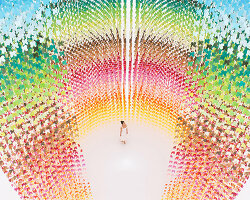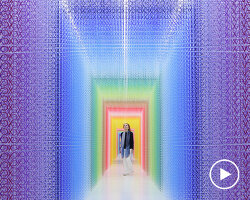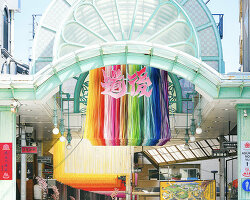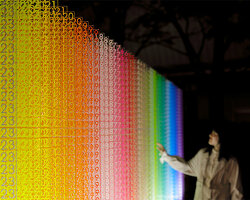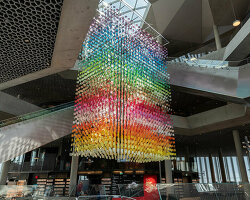KEEP UP WITH OUR DAILY AND WEEKLY NEWSLETTERS
PRODUCT LIBRARY
the apartments shift positions from floor to floor, varying between 90 sqm and 110 sqm.
the house is clad in a rusted metal skin, while the interiors evoke a unified color palette of sand and terracotta.
designing this colorful bogotá school, heatherwick studio takes influence from colombia's indigenous basket weaving.
read our interview with the japanese artist as she takes us on a visual tour of her first architectural endeavor, which she describes as 'a space of contemplation'.
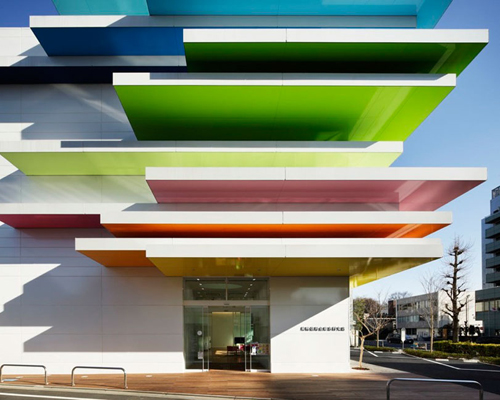
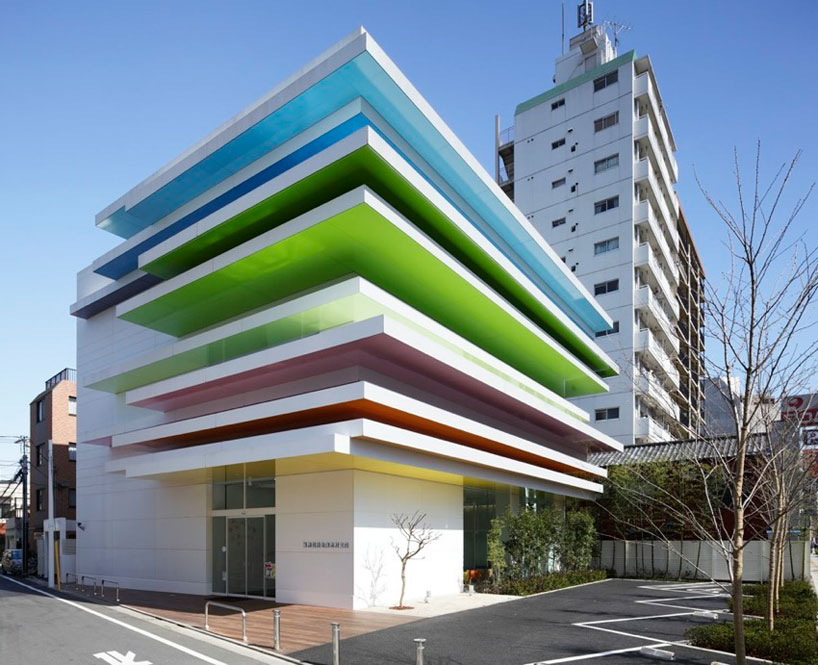 overall view
overall view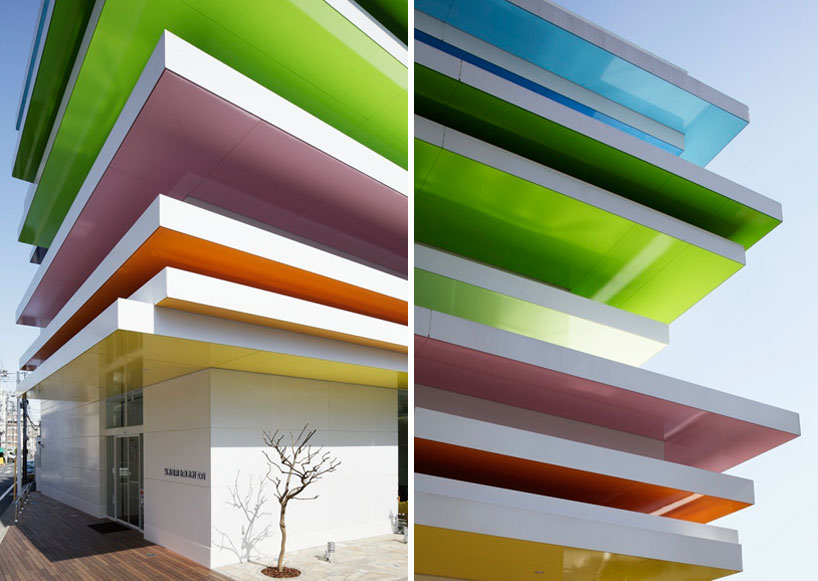 (left) entrance (right) detail
(left) entrance (right) detail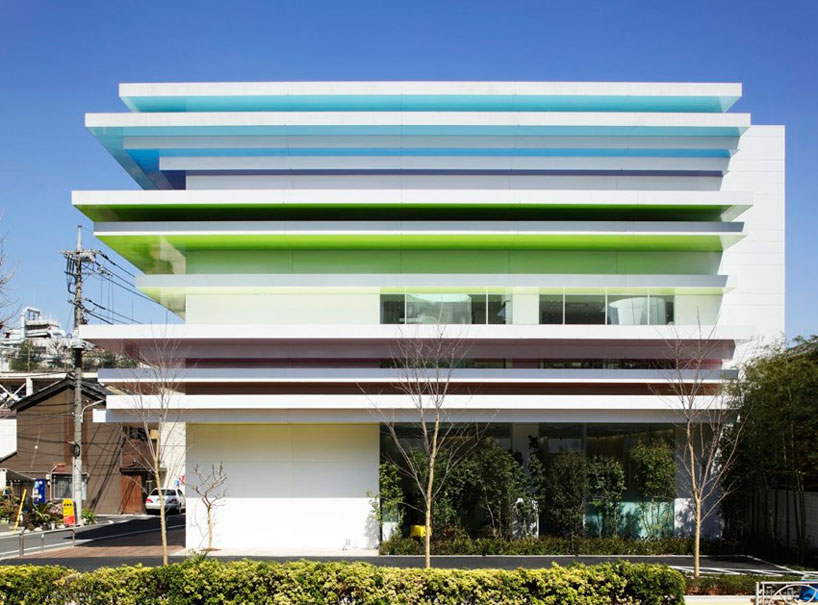 side elevation
side elevation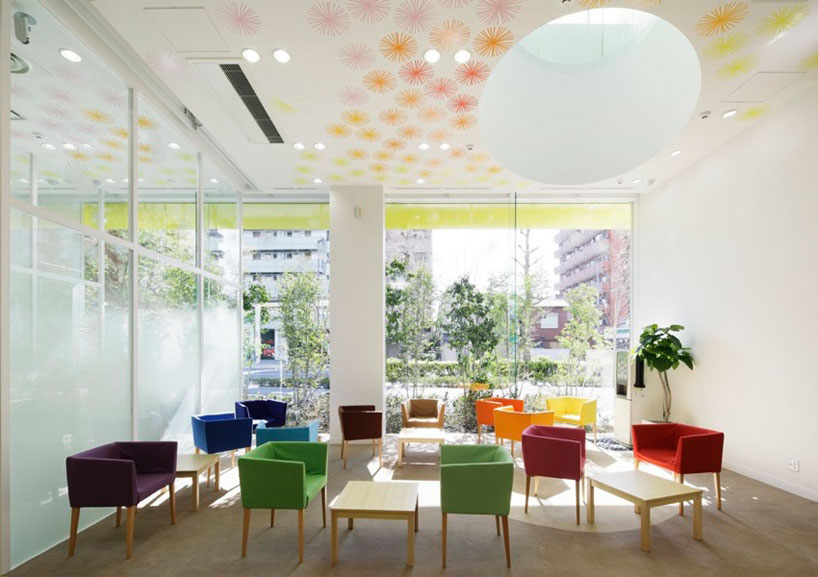 waiting area
waiting area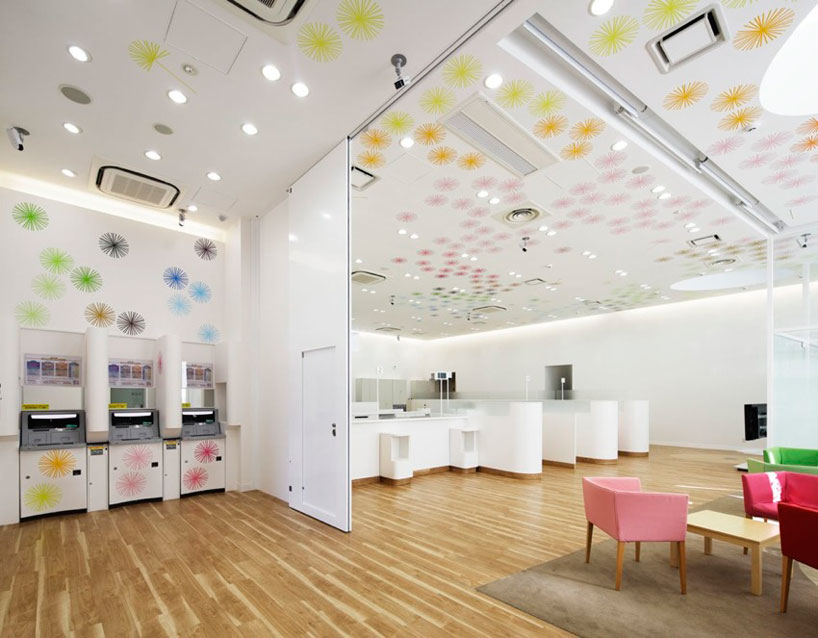 bank machines and teller windows on the main floor
bank machines and teller windows on the main floor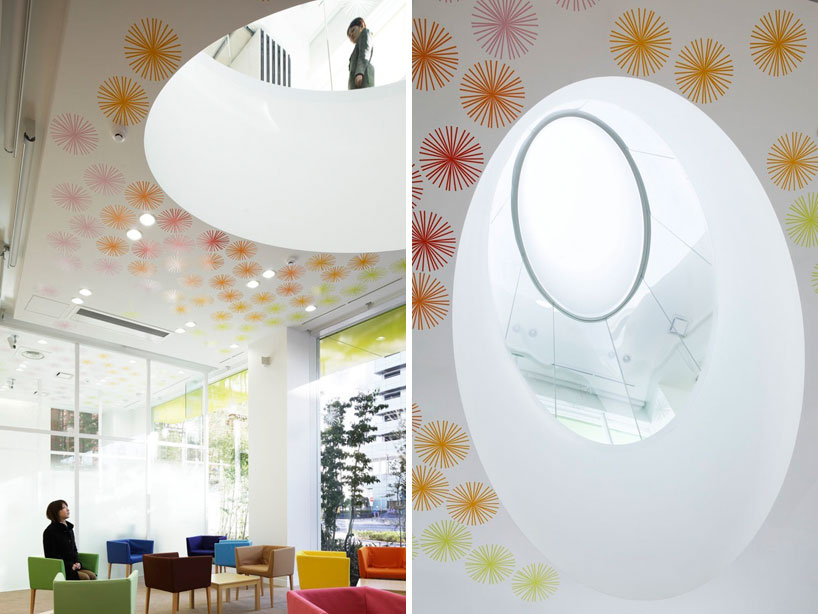 lobby and detail of light well
lobby and detail of light well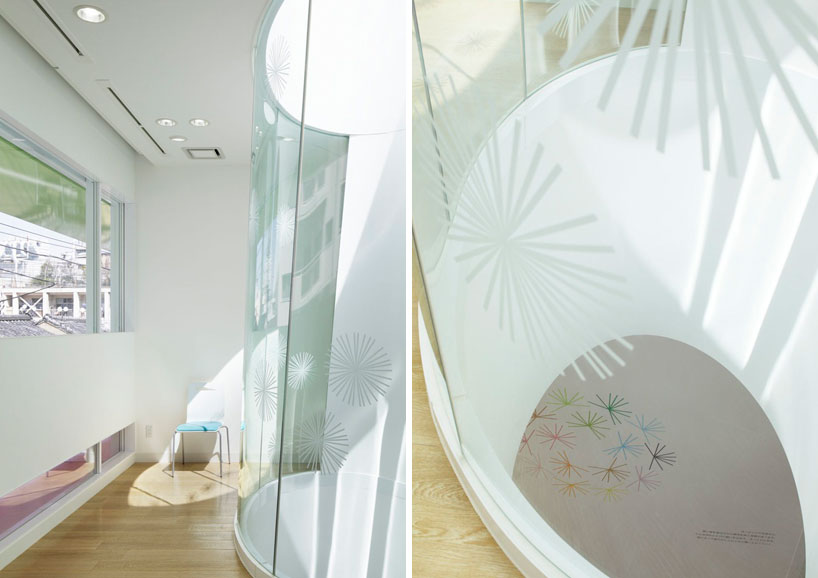 detail of glass tubes
detail of glass tubes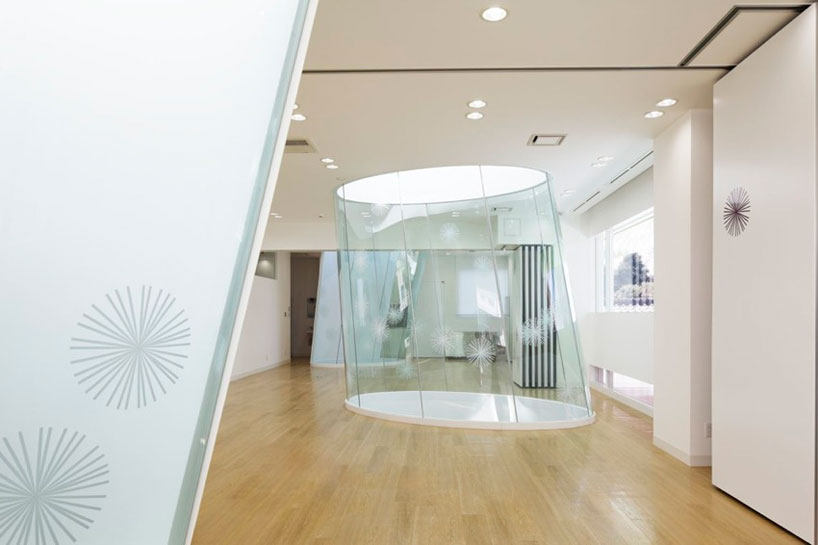 light wells on the second floor
light wells on the second floor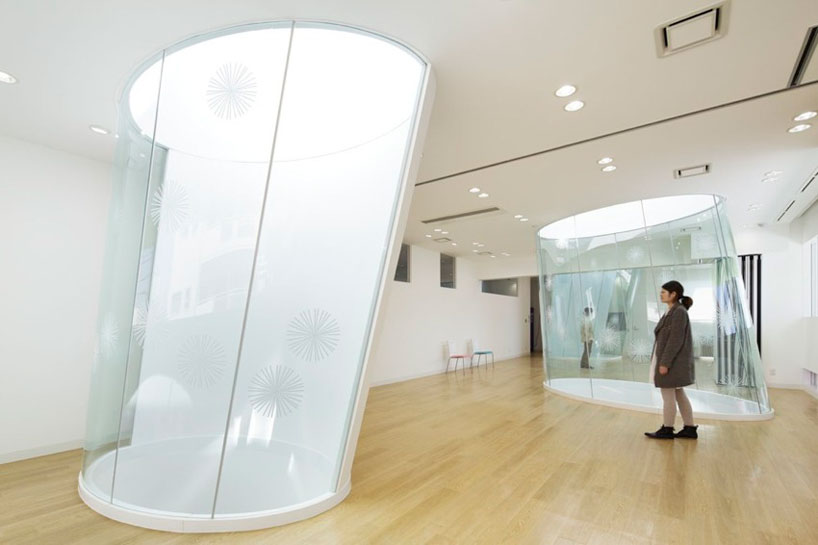 meeting rooms and offices surround the skylights on the second floor
meeting rooms and offices surround the skylights on the second floor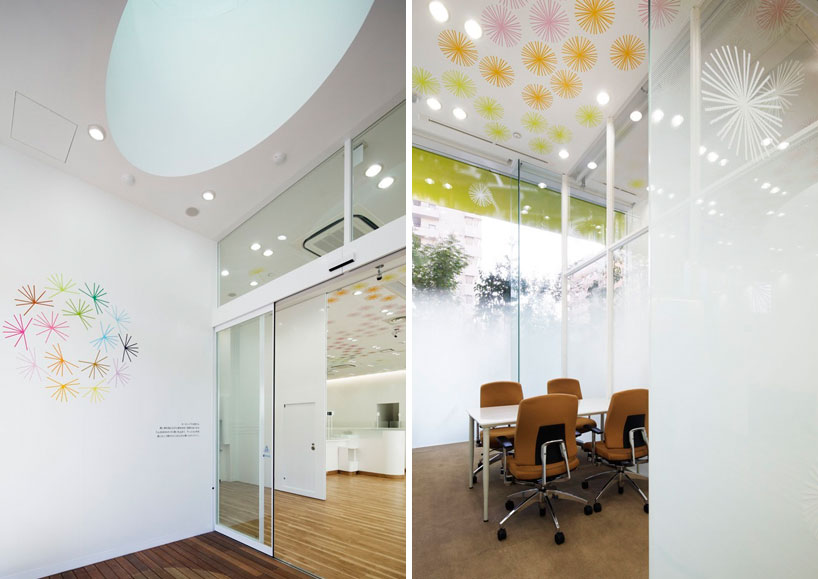 offices
offices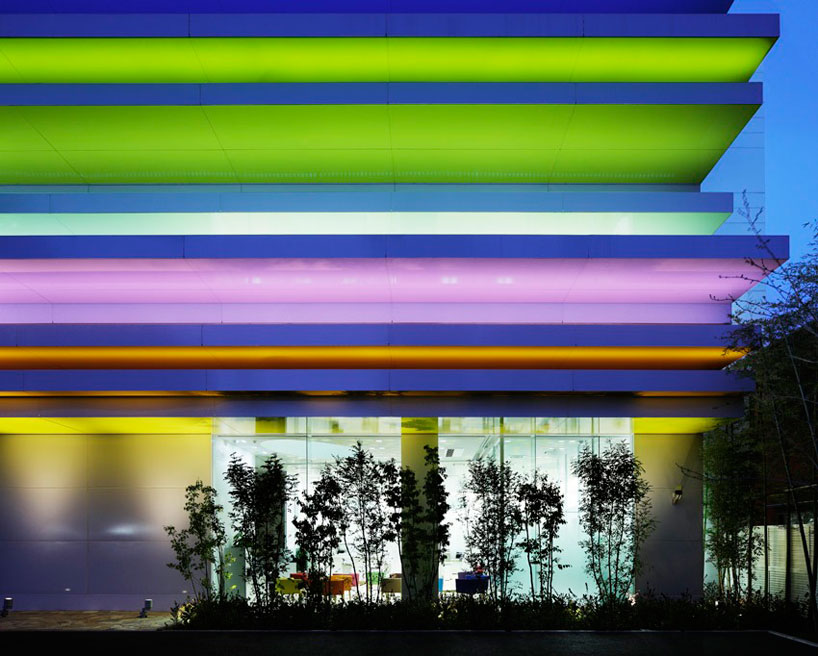 front facade at night
front facade at night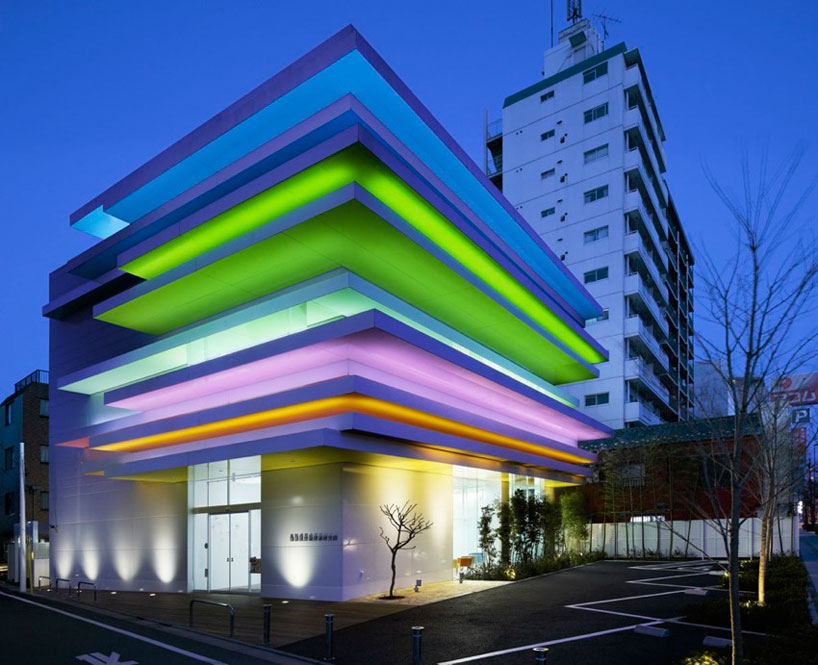 night view
night view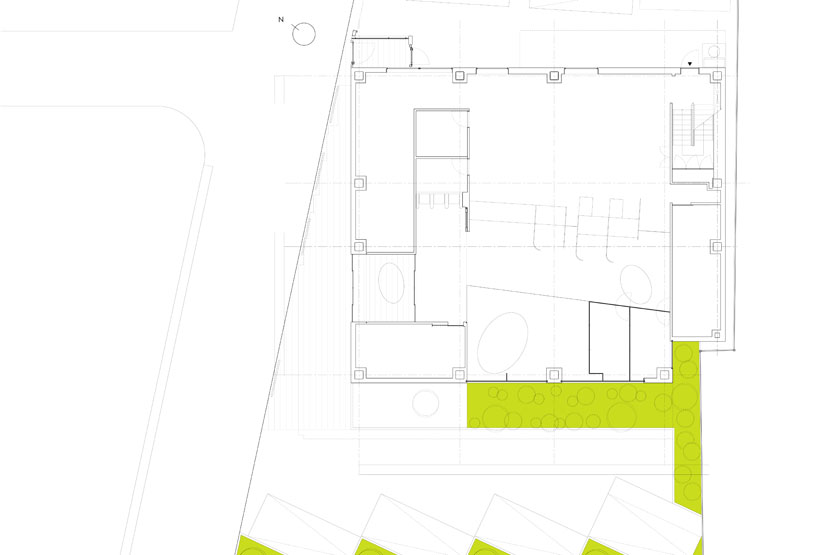 floor plan / level 0
floor plan / level 0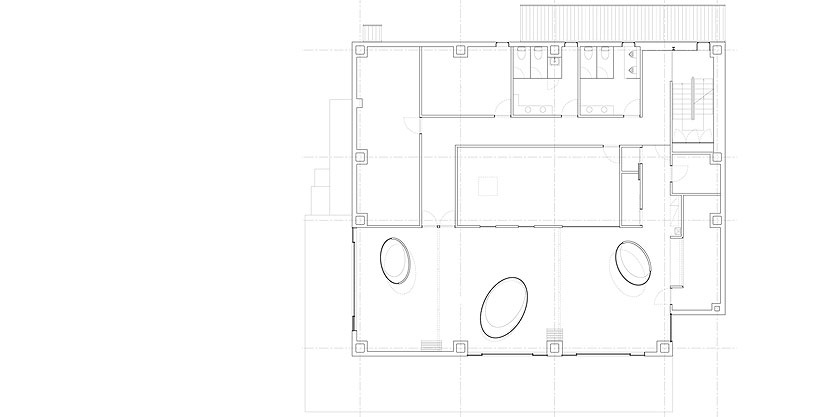 floor plan / level 1
floor plan / level 1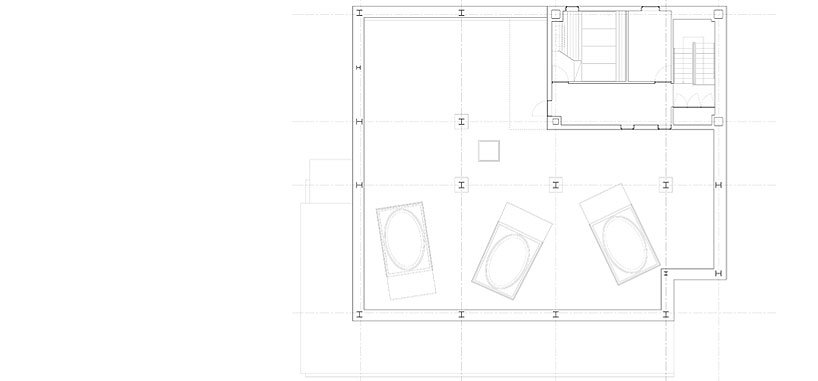 floor plan / level 2
floor plan / level 2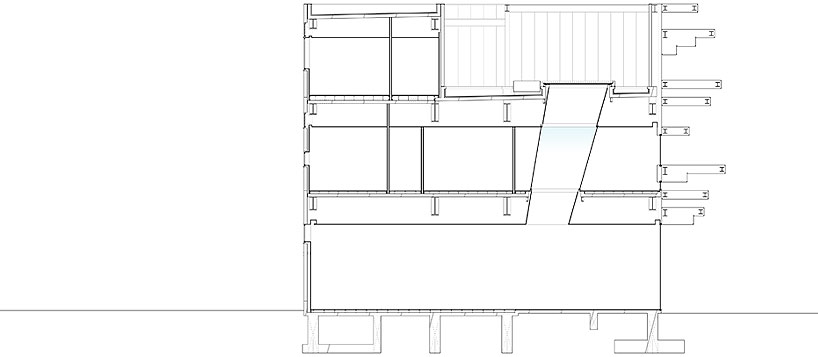 section
section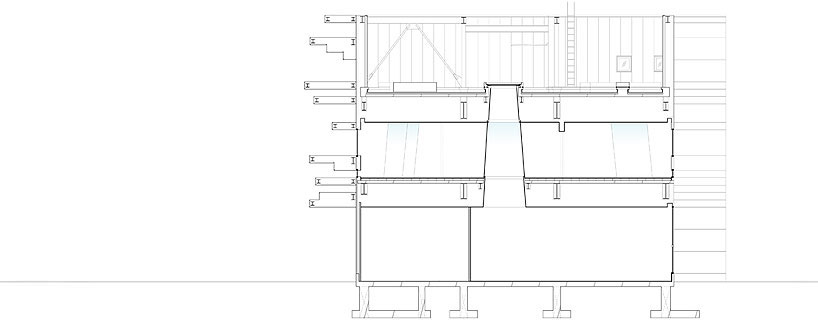 section
section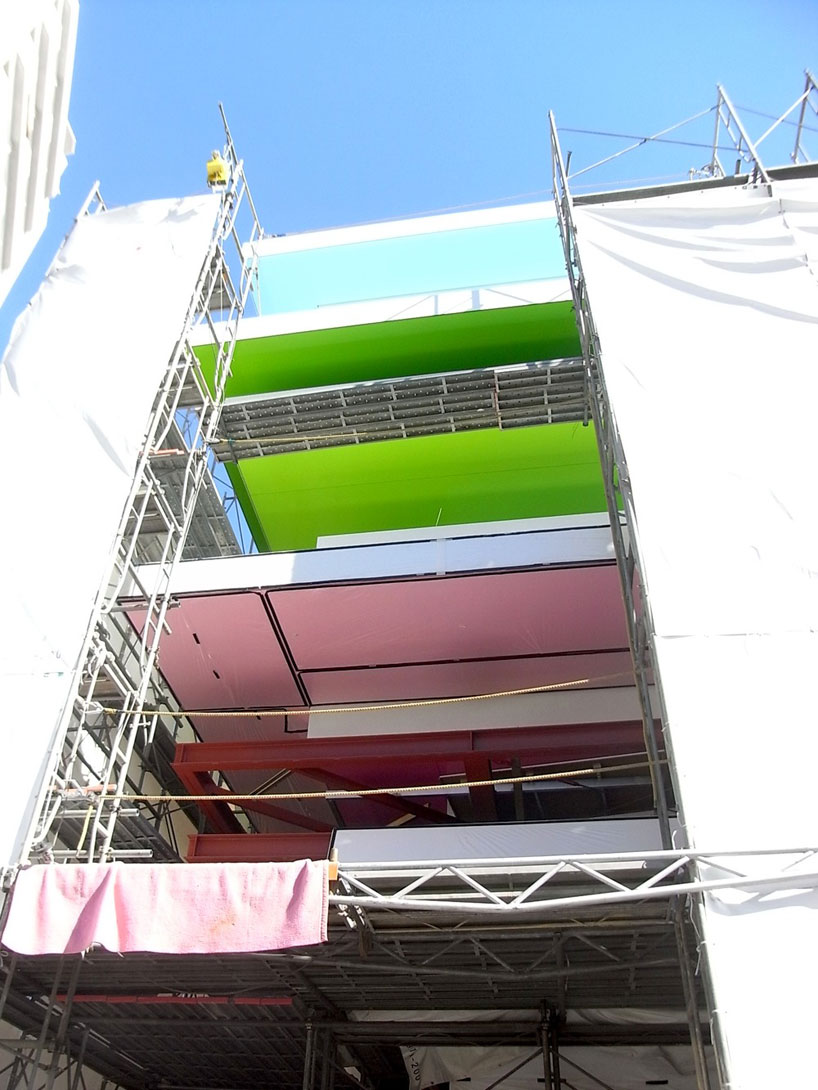 construction of slabs
construction of slabs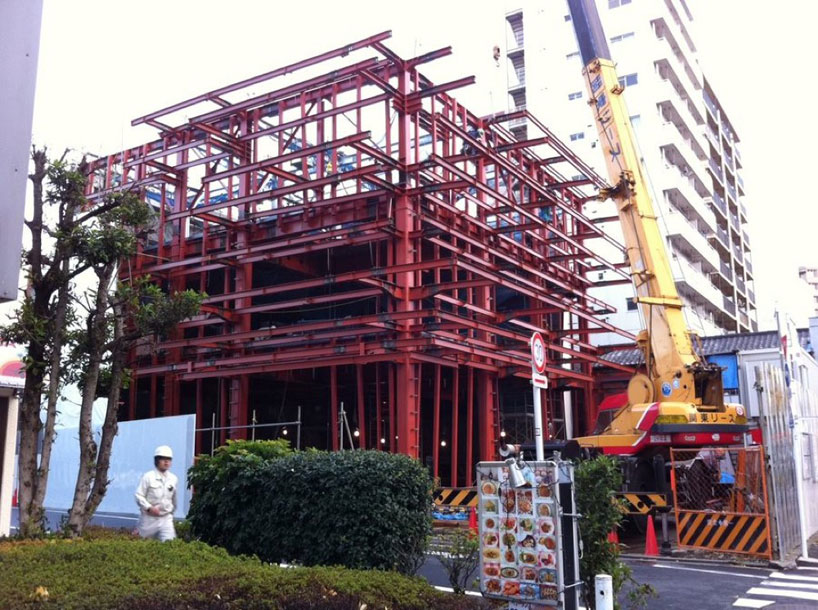 structure
structure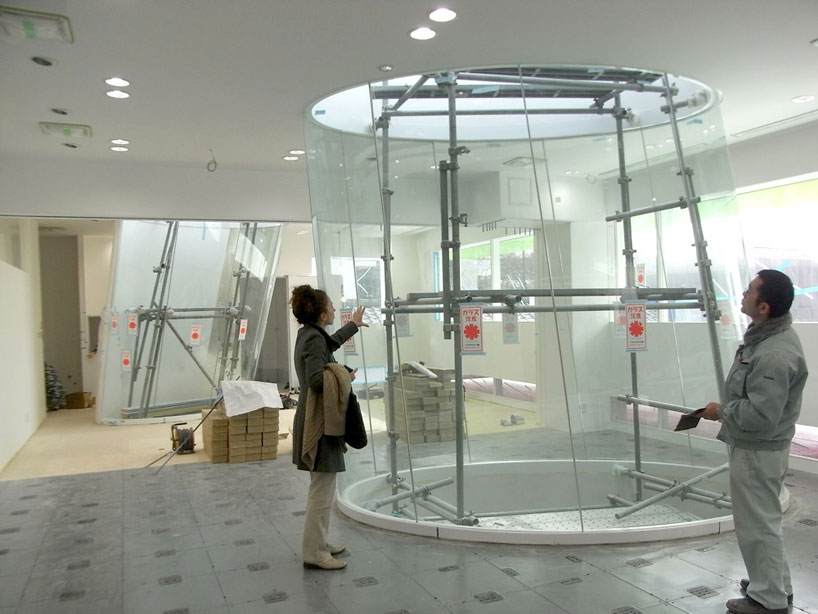 construction of the glass light wells
construction of the glass light wells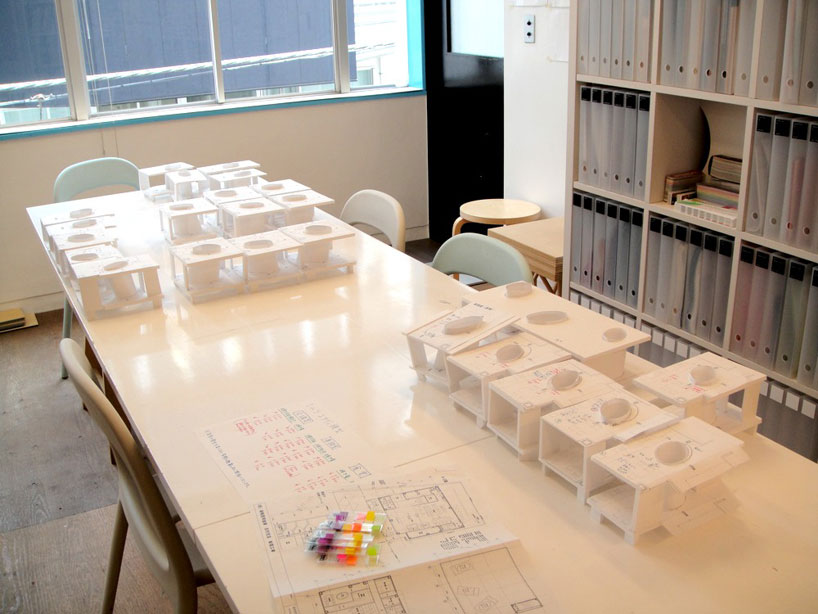 models
models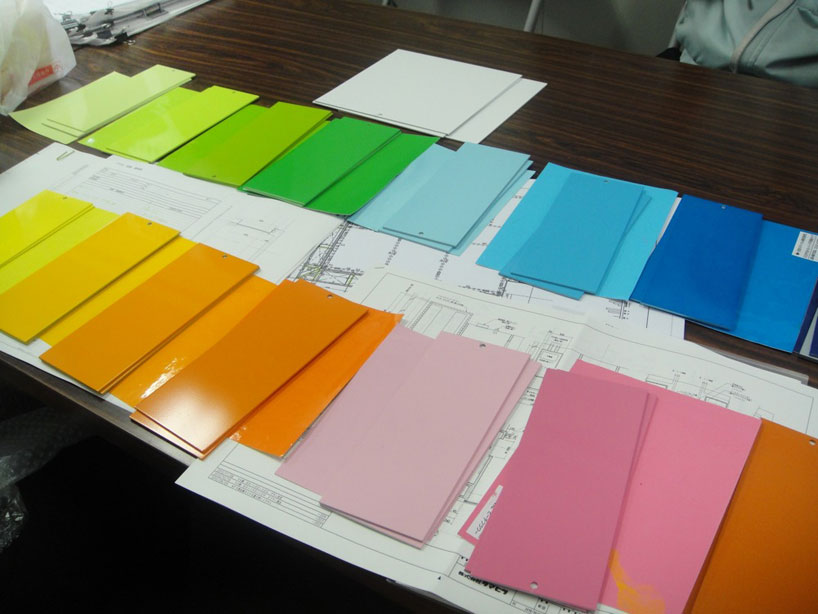 color swatches
color swatches