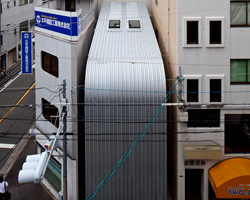KEEP UP WITH OUR DAILY AND WEEKLY NEWSLETTERS
PRODUCT LIBRARY
the apartments shift positions from floor to floor, varying between 90 sqm and 110 sqm.
the house is clad in a rusted metal skin, while the interiors evoke a unified color palette of sand and terracotta.
designing this colorful bogotá school, heatherwick studio takes influence from colombia's indigenous basket weaving.
read our interview with the japanese artist as she takes us on a visual tour of her first architectural endeavor, which she describes as 'a space of contemplation'.

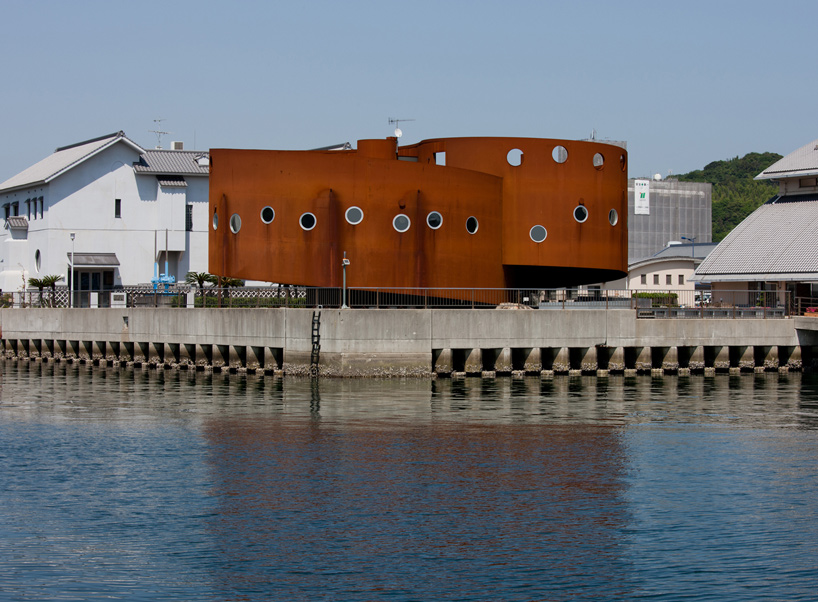 view from the water
view from the water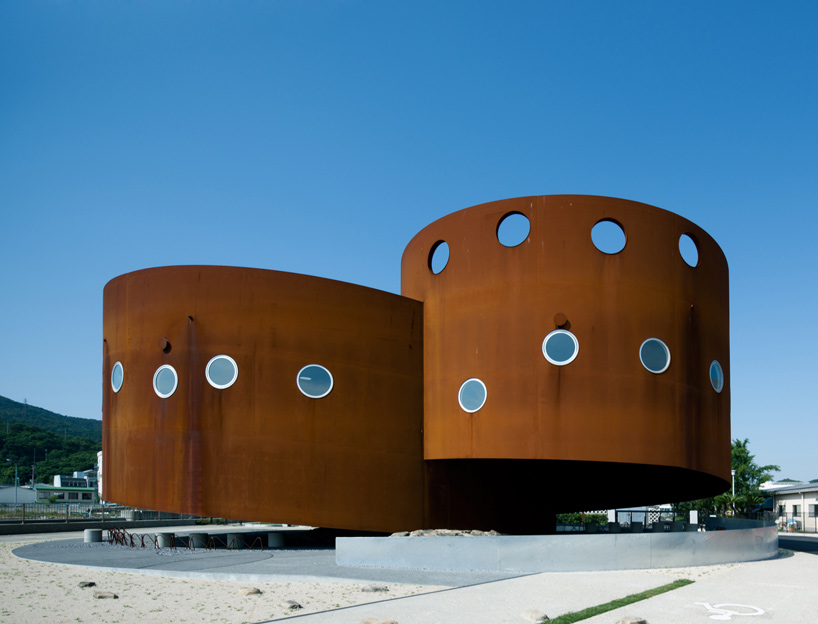 exterior view
exterior view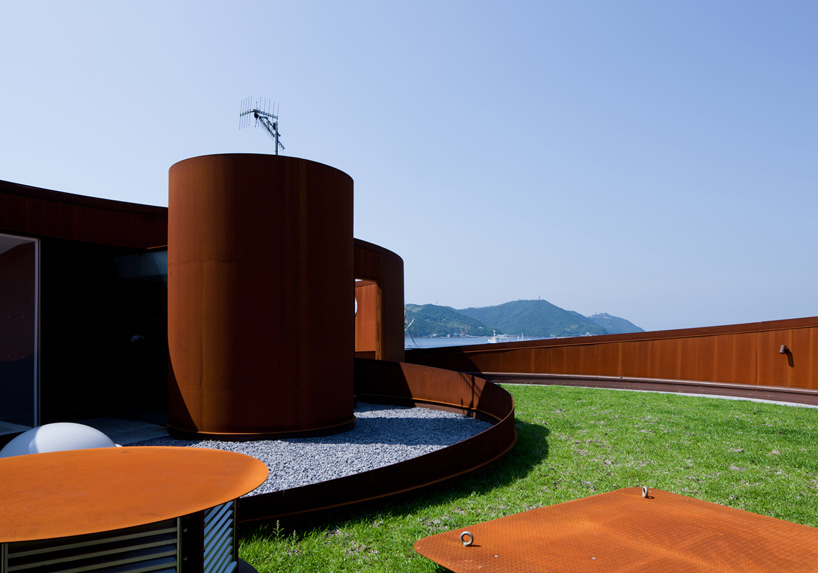 roof level
roof level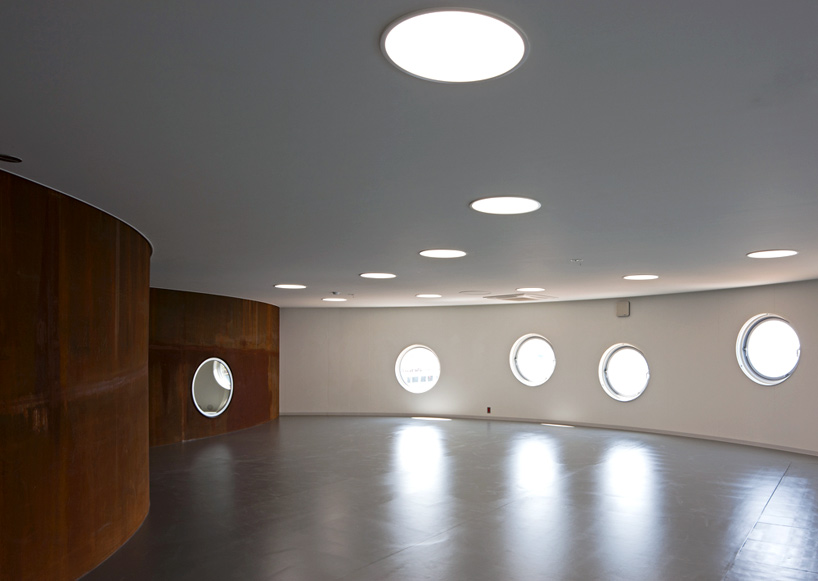 interior view
interior view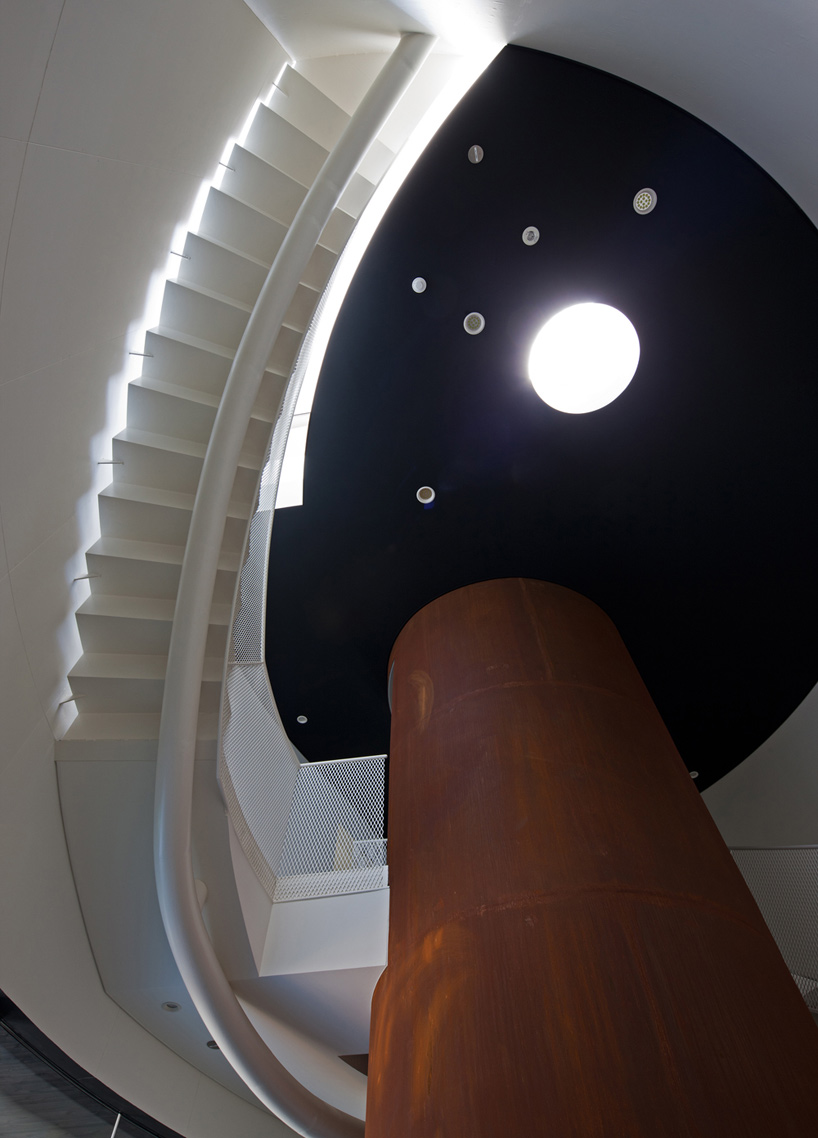 staircase
staircase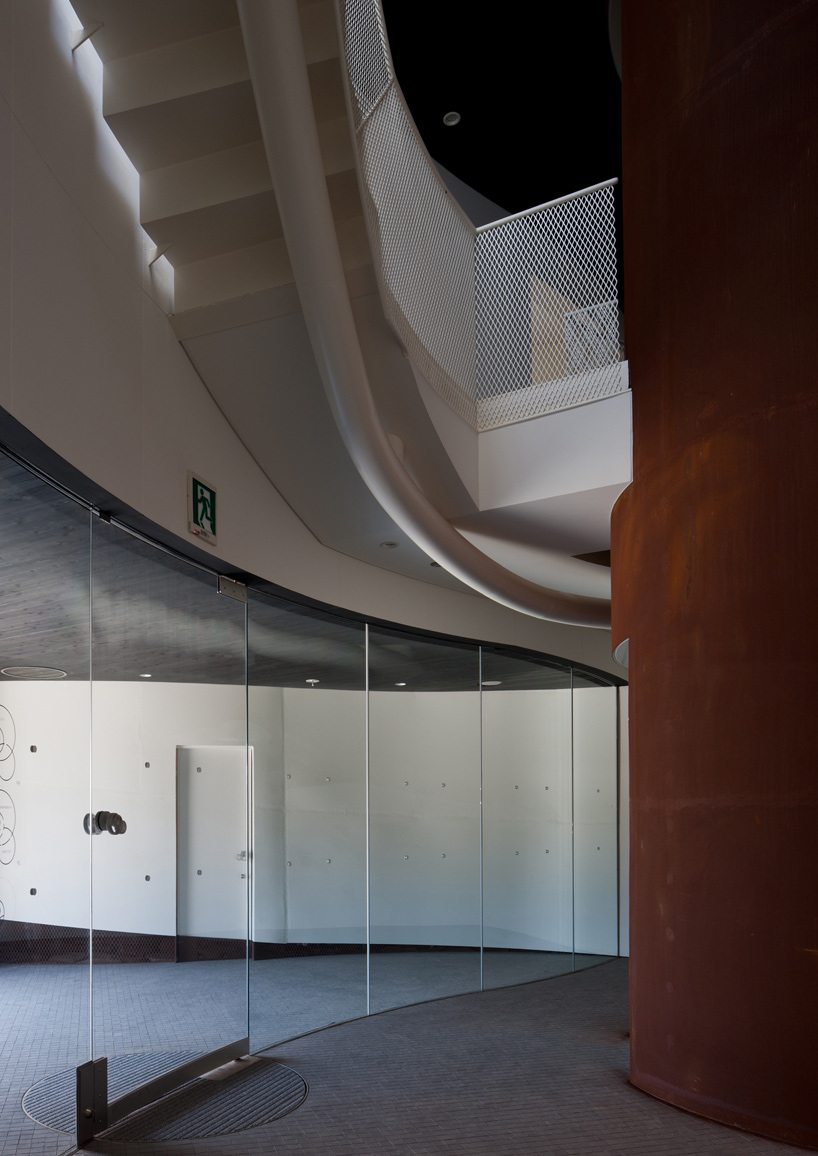 entrance
entrance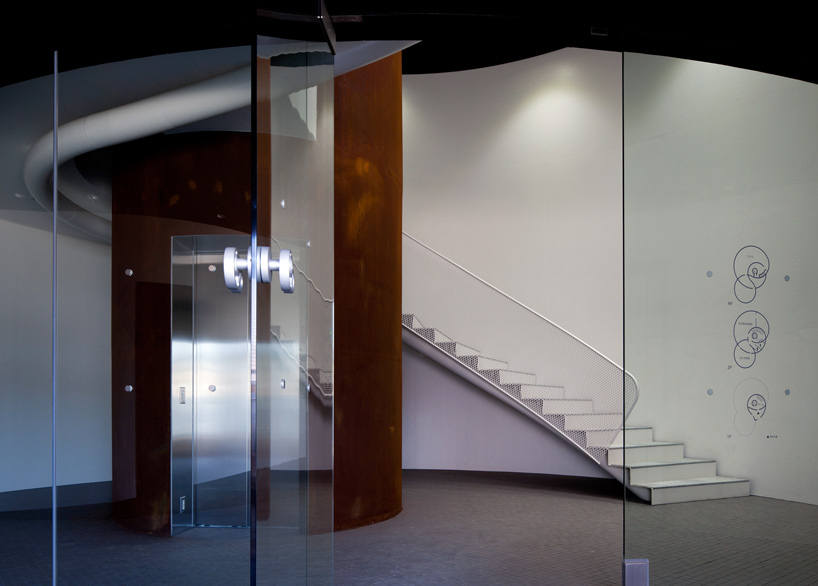
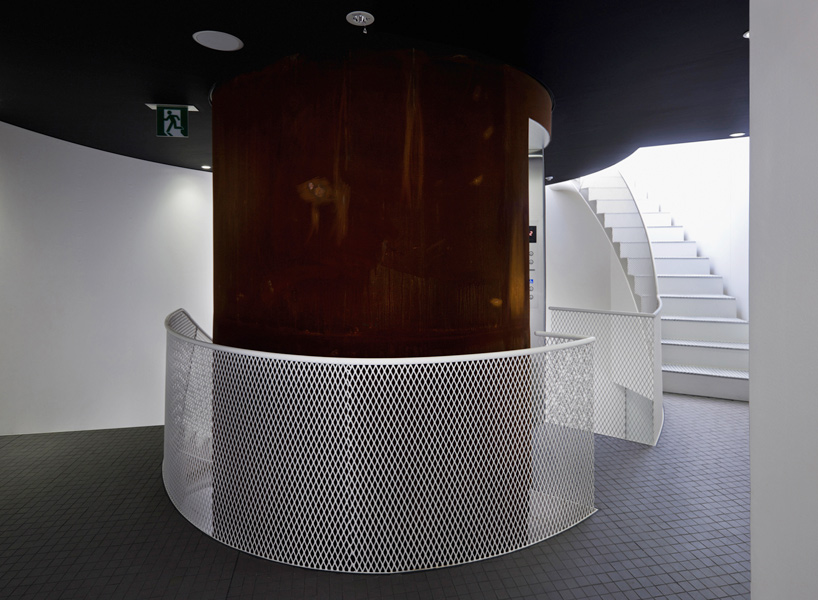
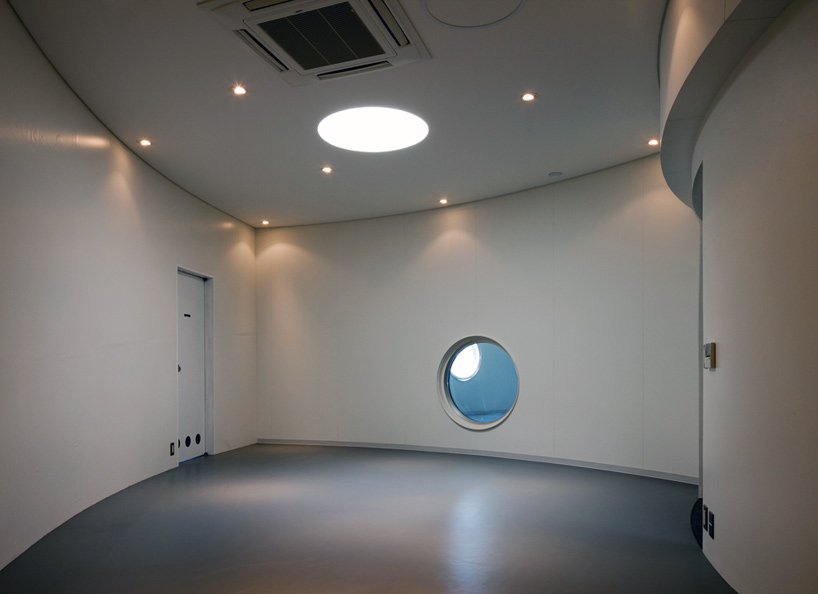
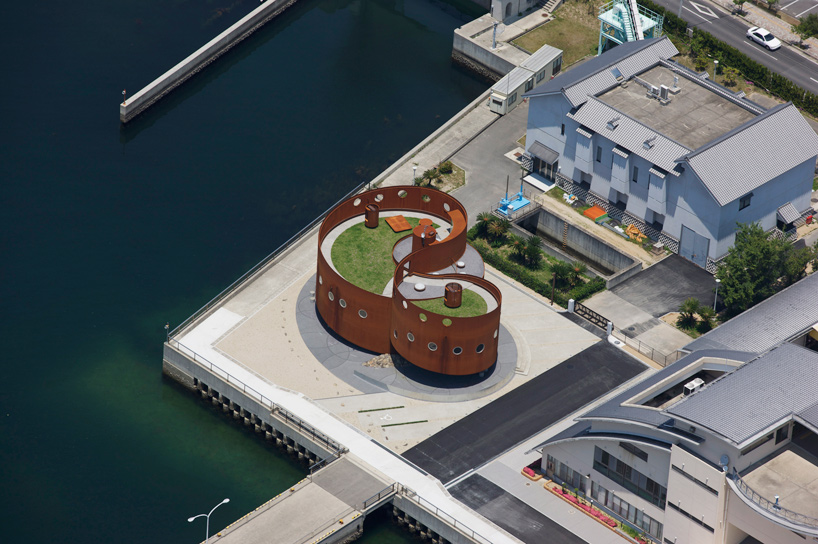 aerial view
aerial view floor plan / level 0 (1) entrance (2) hall (3) piloti (4) centre control room (5) exhibition room (6) disaster learning room (7) men’s lavatory (8) ladies’ lavatory (9) machinery room (10) EV
floor plan / level 0 (1) entrance (2) hall (3) piloti (4) centre control room (5) exhibition room (6) disaster learning room (7) men’s lavatory (8) ladies’ lavatory (9) machinery room (10) EV floor plan / level +1 (1) entrance (2) hall (3) piloti (4) centre control room (5) exhibition room (6) disaster learning room (7) men’s lavatory (8) ladies’ lavatory (9) machinery room (10) EV
floor plan / level +1 (1) entrance (2) hall (3) piloti (4) centre control room (5) exhibition room (6) disaster learning room (7) men’s lavatory (8) ladies’ lavatory (9) machinery room (10) EV  floor plan / level +2 (1) entrance (2) hall (3) piloti (4) centre control room (5) exhibition room (6) disaster learning room (7) men’s lavatory (8) ladies’ lavatory (9) machinery room (10) EV
floor plan / level +2 (1) entrance (2) hall (3) piloti (4) centre control room (5) exhibition room (6) disaster learning room (7) men’s lavatory (8) ladies’ lavatory (9) machinery room (10) EV section a-a
section a-a section b-b
section b-b section c-c
section c-c section d-d
section d-d east elevation
east elevation west elevation
west elevation north elevation
north elevation south elevation
south elevation