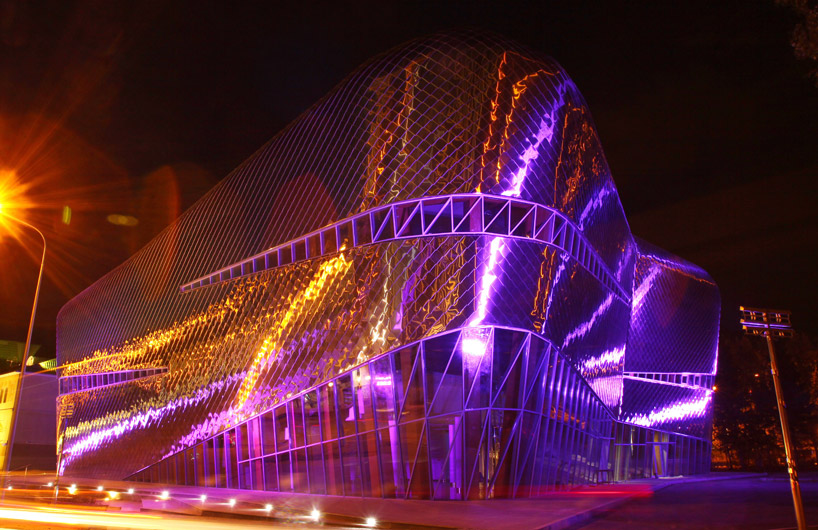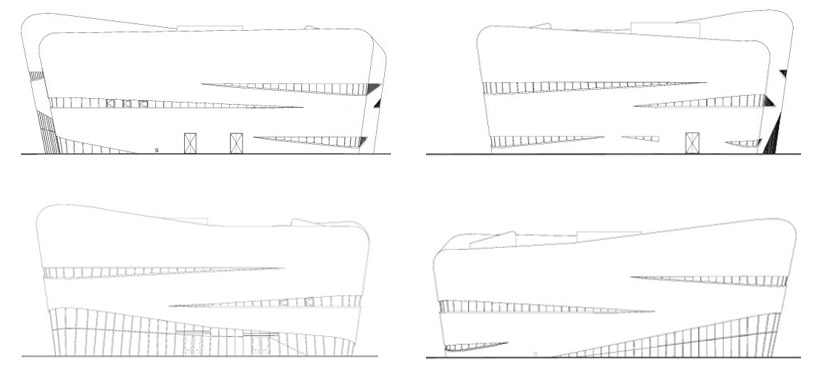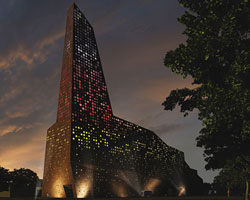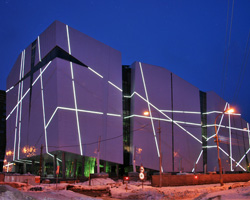KEEP UP WITH OUR DAILY AND WEEKLY NEWSLETTERS
PRODUCT LIBRARY
designboom's earth day 2024 roundup highlights the architecture that continues to push the boundaries of sustainable design.
the apartments shift positions from floor to floor, varying between 90 sqm and 110 sqm.
the house is clad in a rusted metal skin, while the interiors evoke a unified color palette of sand and terracotta.
designing this colorful bogotá school, heatherwick studio takes influence from colombia's indigenous basket weaving.

 exterior facade
exterior facade exterior facade
exterior facade stainless steel shingles
stainless steel shingles main tournament hall
main tournament hall elevators
elevators rendering
rendering rendering
rendering rendering
rendering floorplans
floorplans sections
sections exterior elevations
exterior elevations






