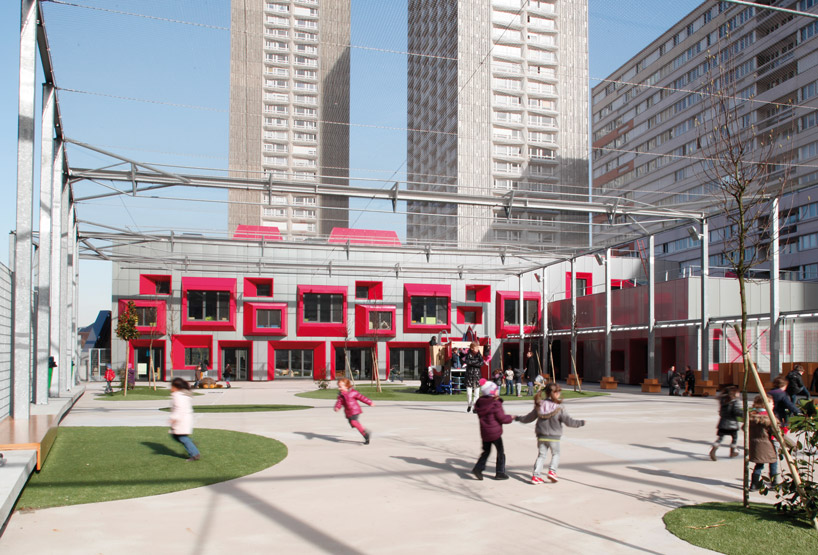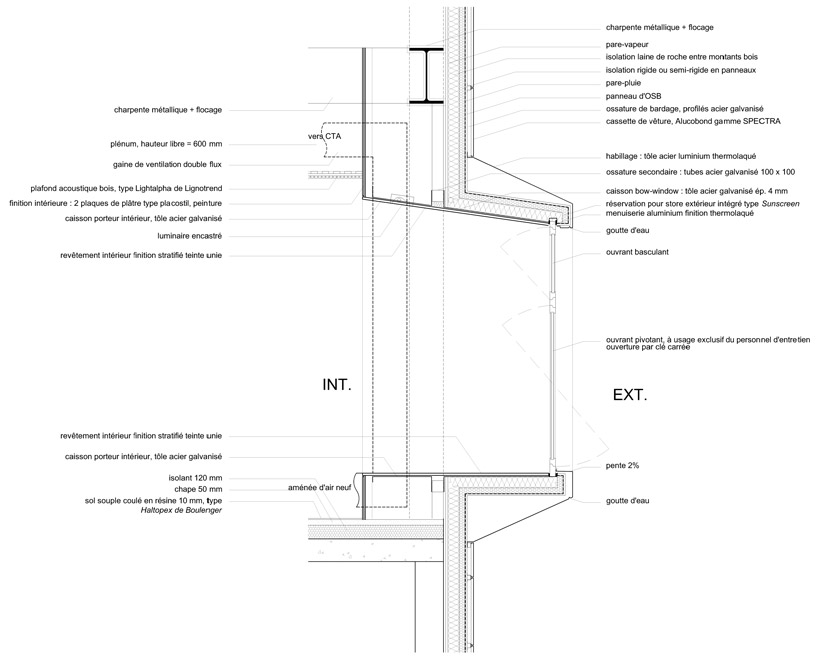KEEP UP WITH OUR DAILY AND WEEKLY NEWSLETTERS
PRODUCT LIBRARY
the apartments shift positions from floor to floor, varying between 90 sqm and 110 sqm.
the house is clad in a rusted metal skin, while the interiors evoke a unified color palette of sand and terracotta.
designing this colorful bogotá school, heatherwick studio takes influence from colombia's indigenous basket weaving.
read our interview with the japanese artist as she takes us on a visual tour of her first architectural endeavor, which she describes as 'a space of contemplation'.

 image © gaston bergeret
image © gaston bergeret surrounding landscape image © gaston bergeret
surrounding landscape image © gaston bergeret extruding facade image © gaston bergeret
extruding facade image © gaston bergeret dynamic changing exterior image © gaston bergeret
dynamic changing exterior image © gaston bergeret image © gaston bergeret
image © gaston bergeret aerial view image © gaston bergeret
aerial view image © gaston bergeret detail of aluminum image © gaston bergeret
detail of aluminum image © gaston bergeret interior boxes image © gaston bergeret
interior boxes image © gaston bergeret image © gaston bergeret
image © gaston bergeret detail of a cubby space image © gaston bergeret
detail of a cubby space image © gaston bergeret level / 0 image © eva samuel architecte et associes
level / 0 image © eva samuel architecte et associes section image © eva samuel architecte et associes
section image © eva samuel architecte et associes wall detail image © eva samuel architecte et associes
wall detail image © eva samuel architecte et associes







