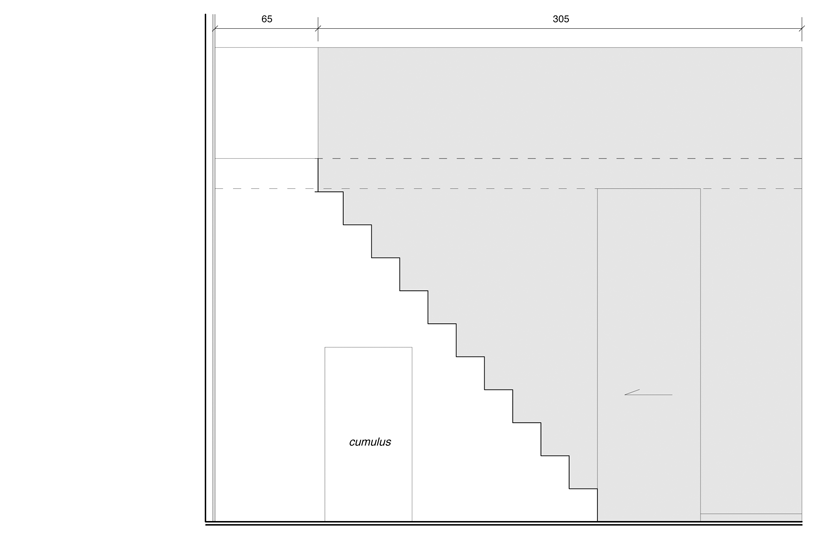KEEP UP WITH OUR DAILY AND WEEKLY NEWSLETTERS
PRODUCT LIBRARY
the apartments shift positions from floor to floor, varying between 90 sqm and 110 sqm.
the house is clad in a rusted metal skin, while the interiors evoke a unified color palette of sand and terracotta.
designing this colorful bogotá school, heatherwick studio takes influence from colombia's indigenous basket weaving.
read our interview with the japanese artist as she takes us on a visual tour of her first architectural endeavor, which she describes as 'a space of contemplation'.
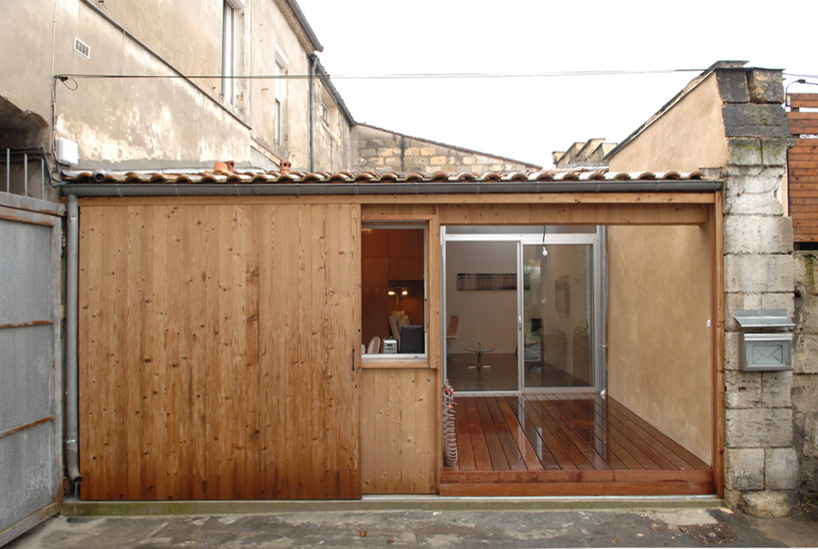
 street facade – closed
street facade – closed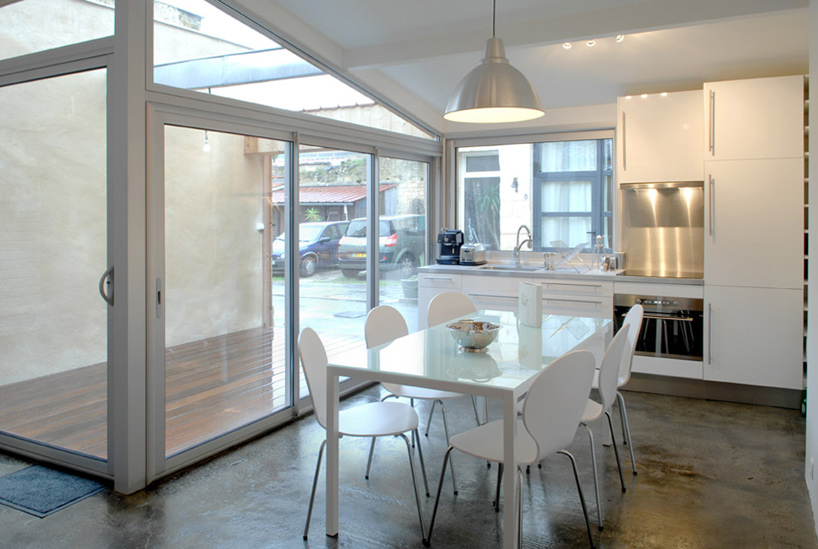 interior view of dining and kitchen area
interior view of dining and kitchen area general view
general view from office
from office seating arrangement
seating arrangement elevated sleeping space
elevated sleeping space private bathroom inside box unit
private bathroom inside box unit garage before transformation
garage before transformation construction shot
construction shot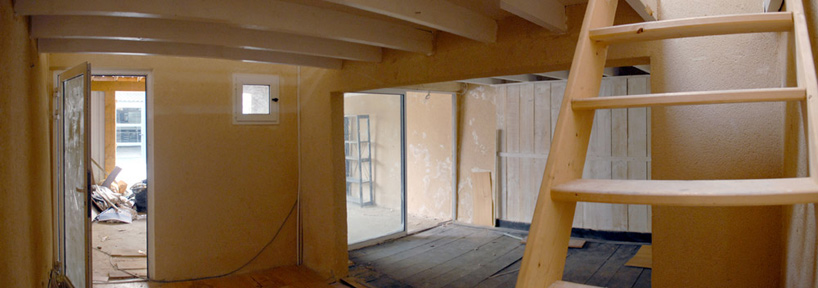
 floor plan
floor plan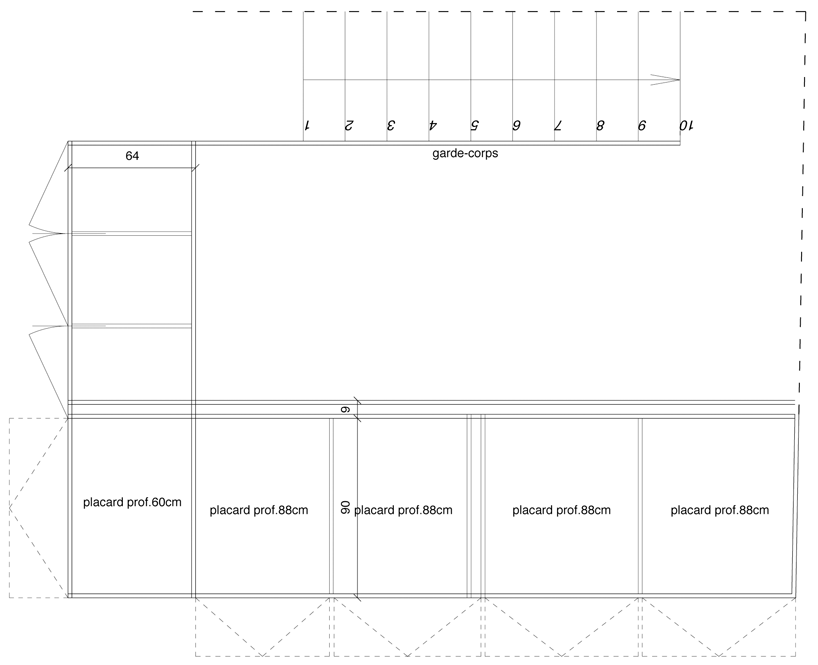 plan of box
plan of box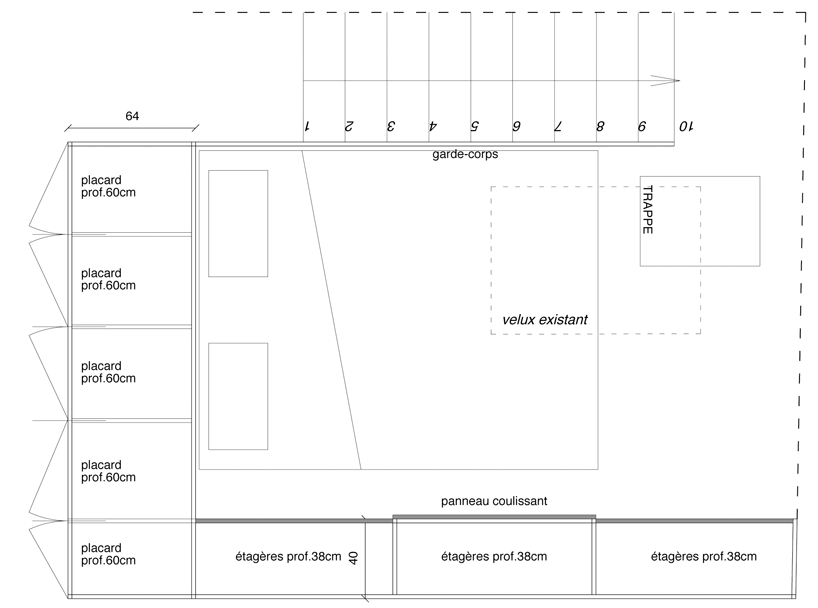
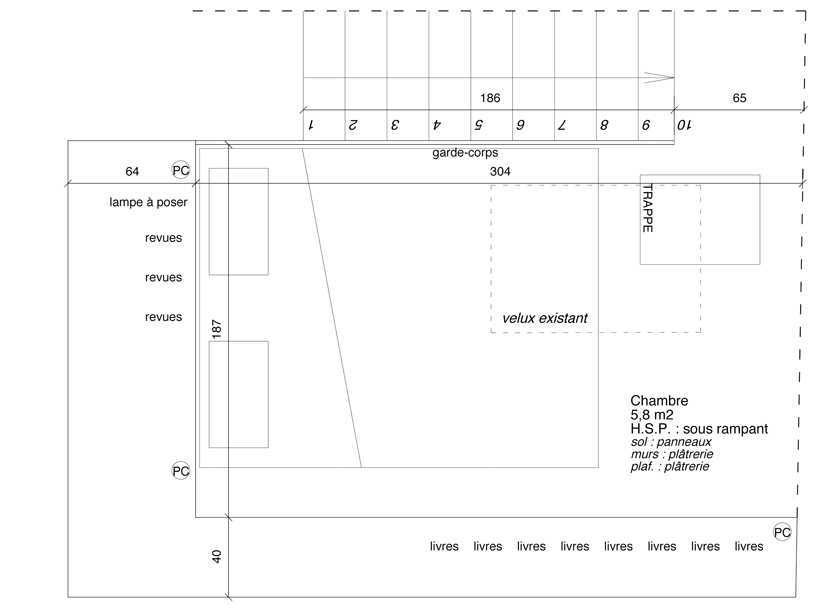
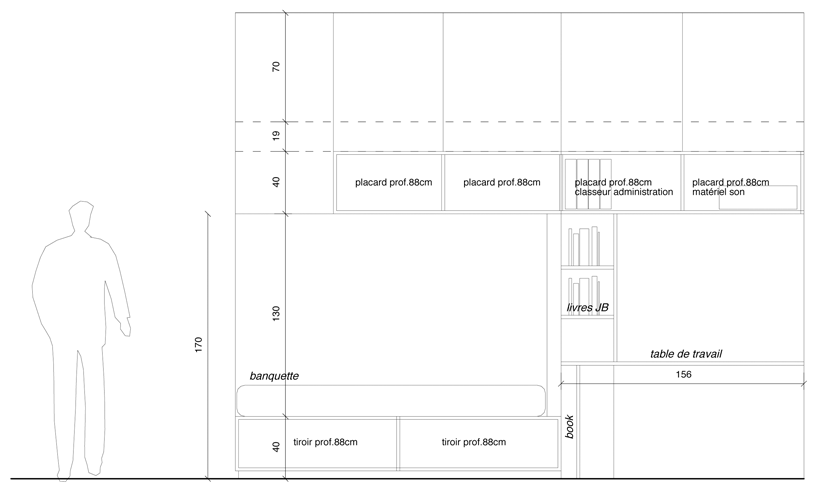 section of box
section of box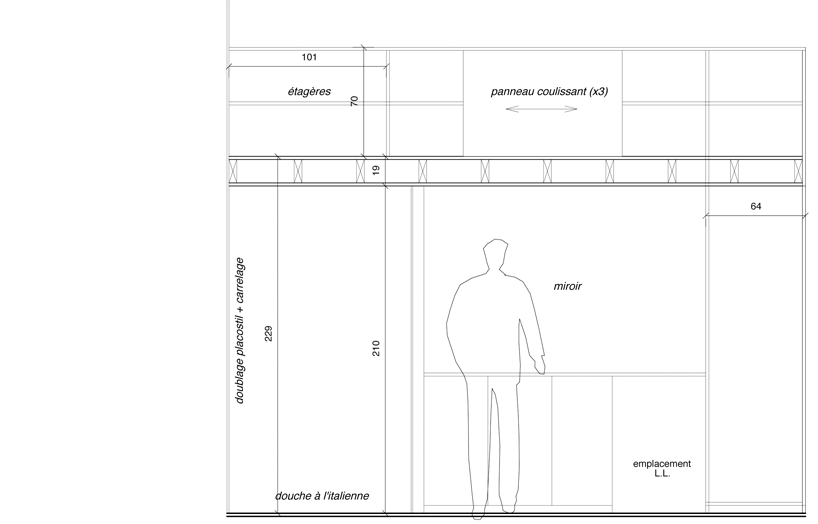
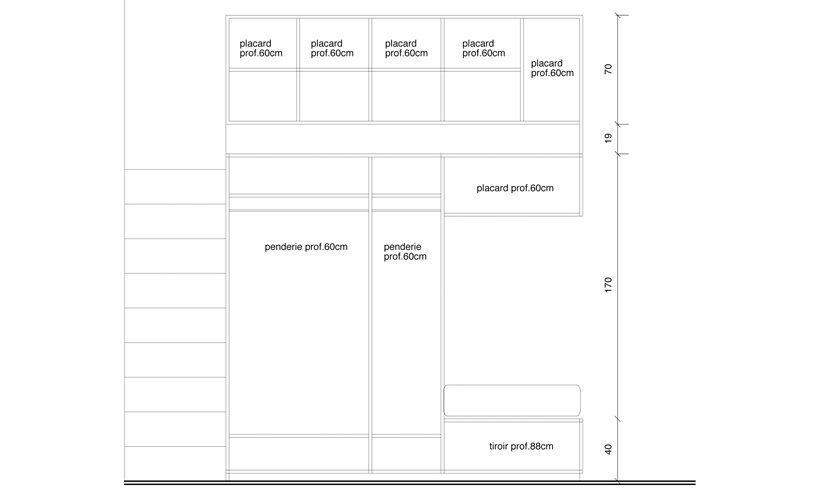
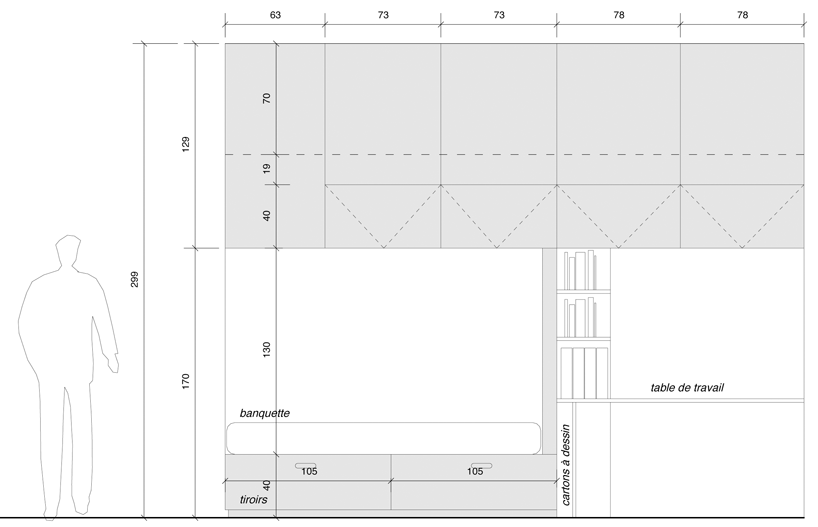 elevation of box
elevation of box