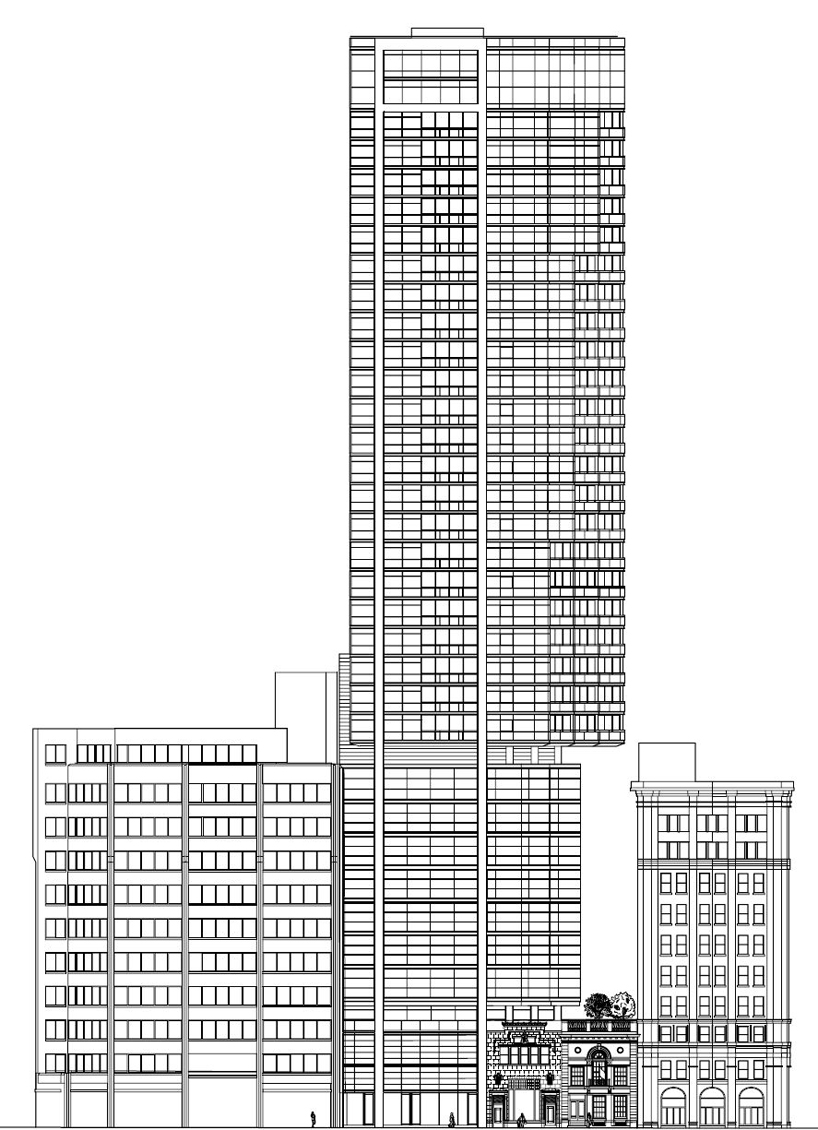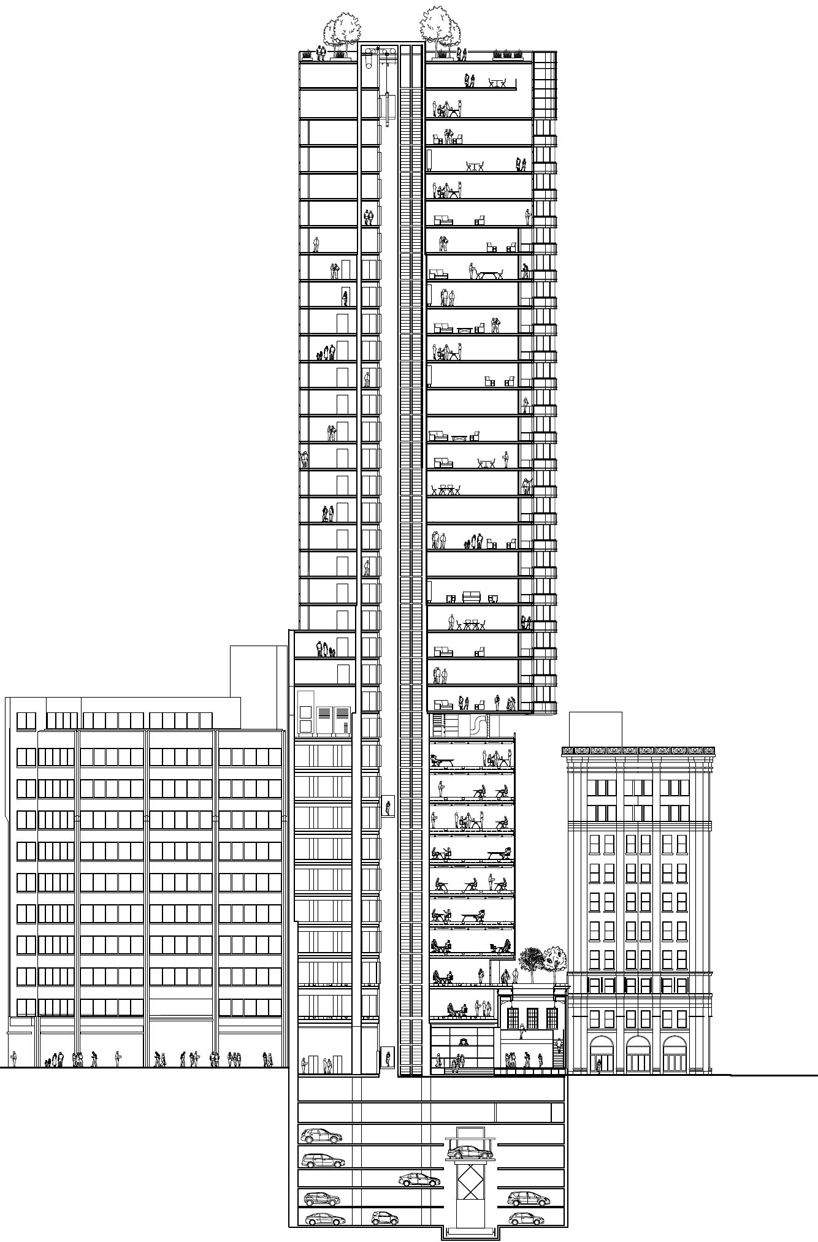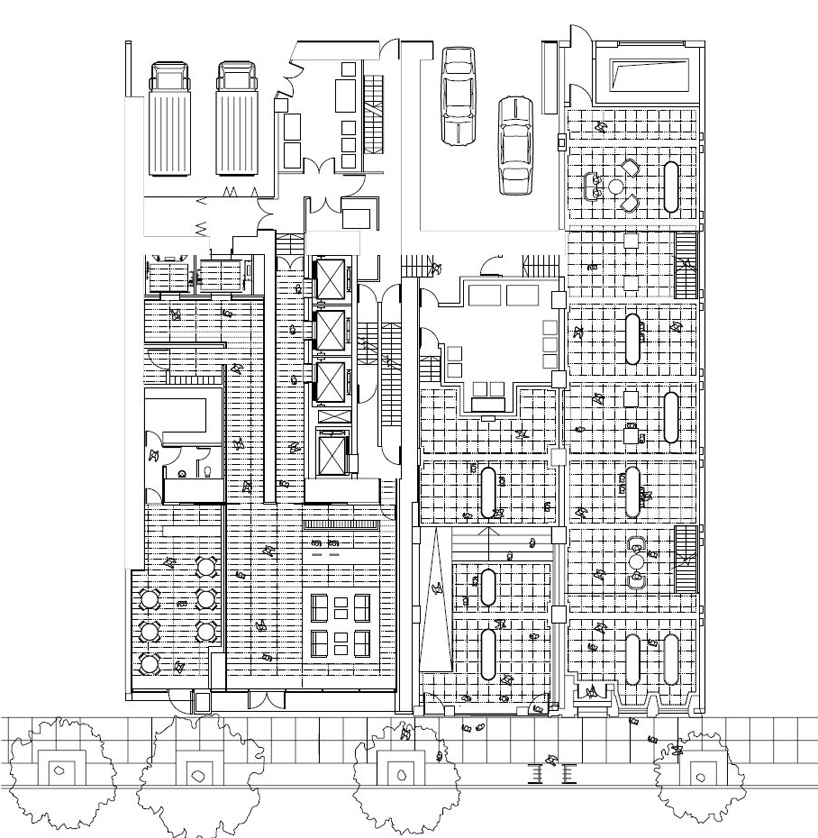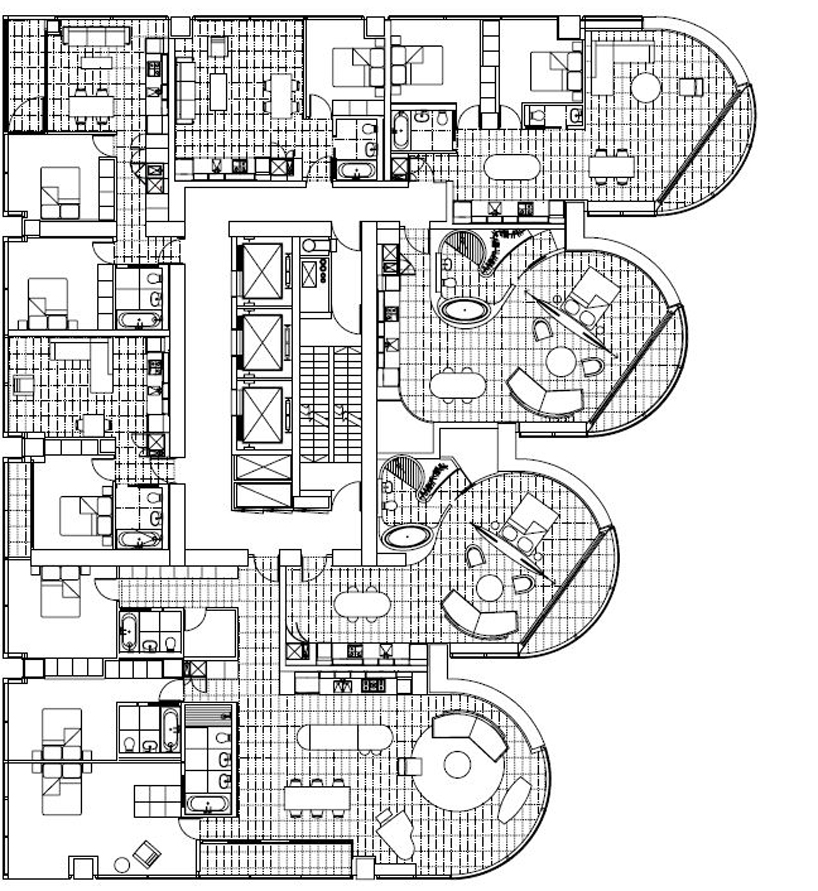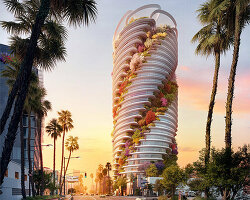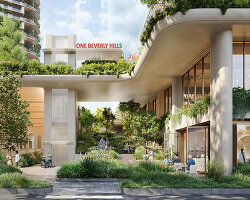KEEP UP WITH OUR DAILY AND WEEKLY NEWSLETTERS
PRODUCT LIBRARY
the apartments shift positions from floor to floor, varying between 90 sqm and 110 sqm.
the house is clad in a rusted metal skin, while the interiors evoke a unified color palette of sand and terracotta.
designing this colorful bogotá school, heatherwick studio takes influence from colombia's indigenous basket weaving.
read our interview with the japanese artist as she takes us on a visual tour of her first architectural endeavor, which she describes as 'a space of contemplation'.
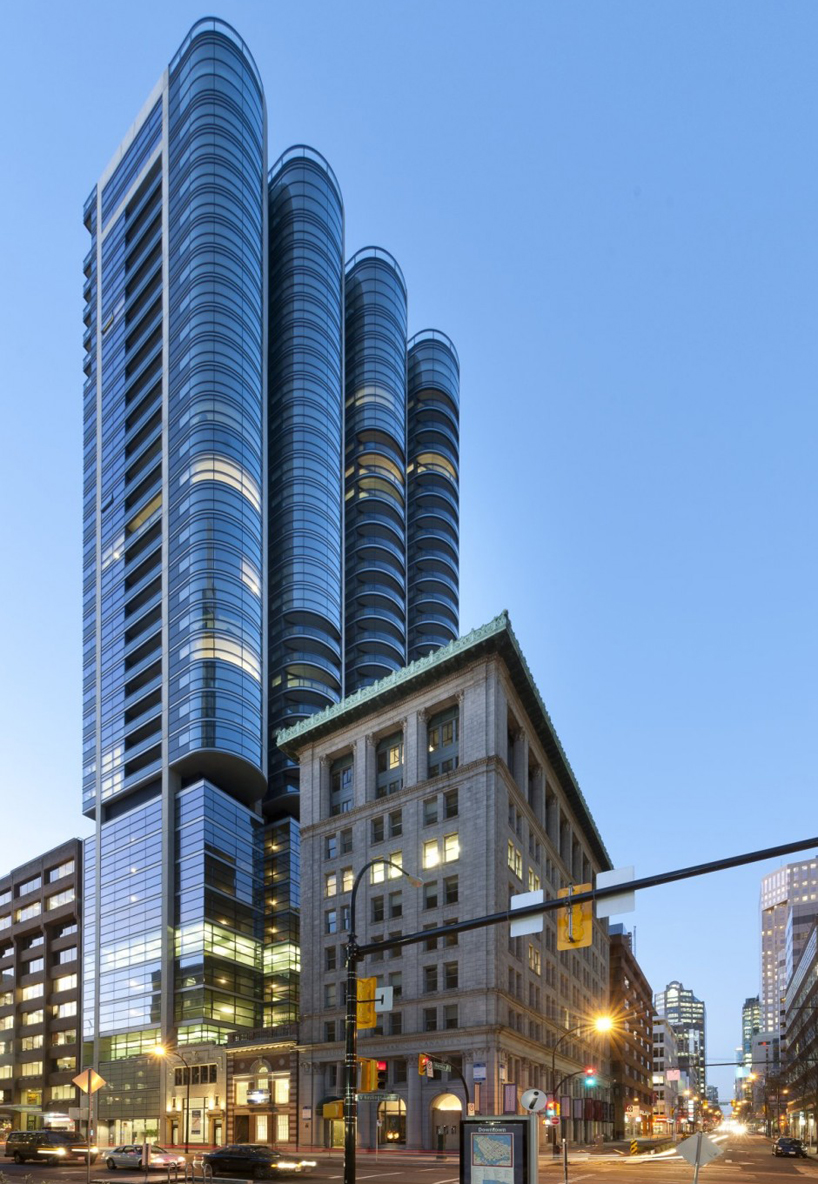
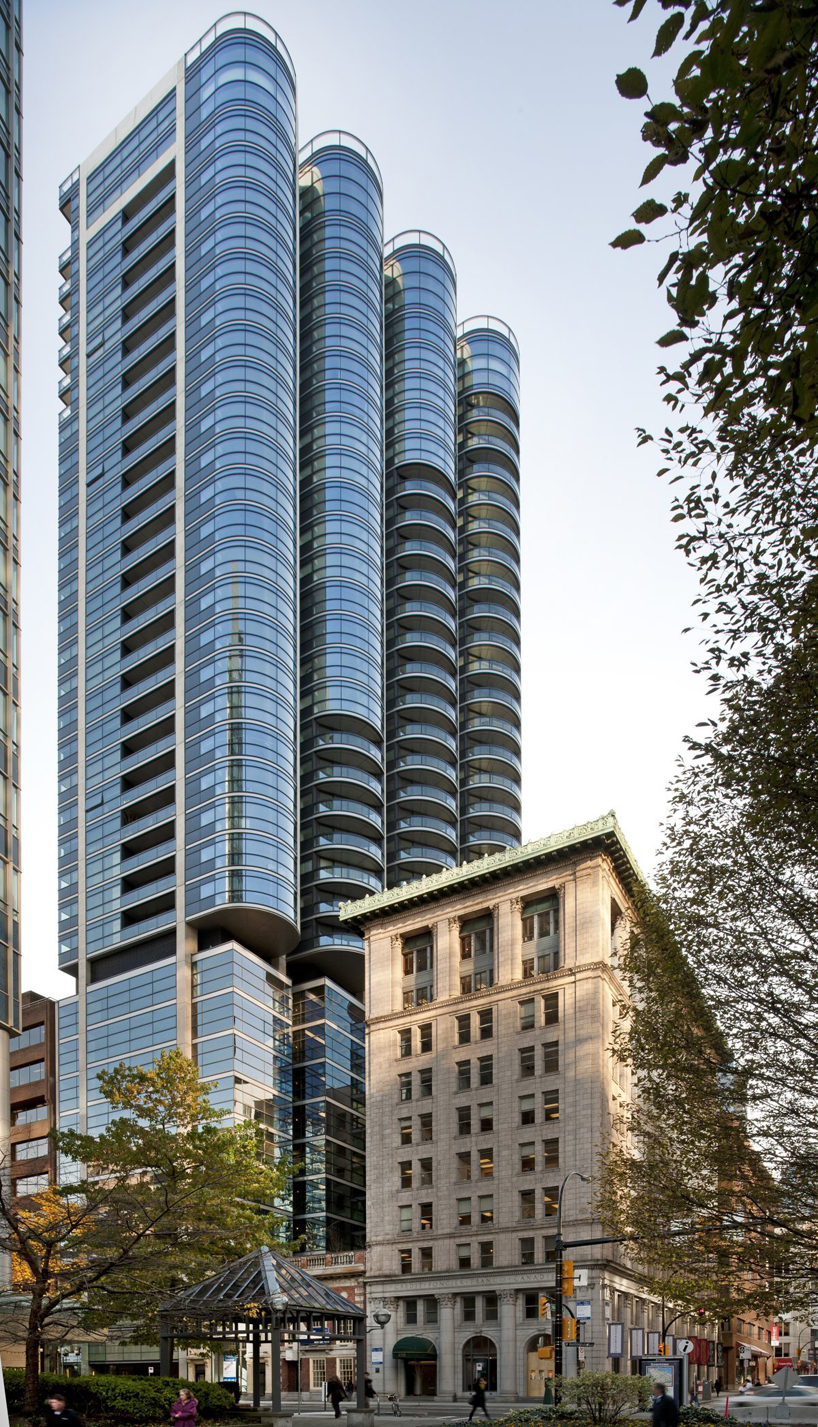 street view level
street view level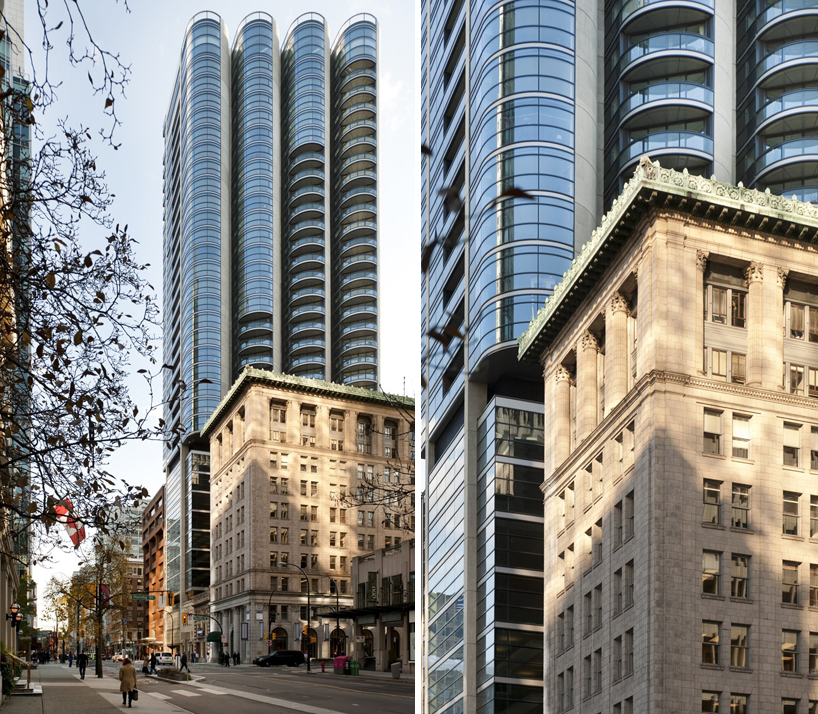 street view and detail of alignment with surrounding historic buildings
street view and detail of alignment with surrounding historic buildings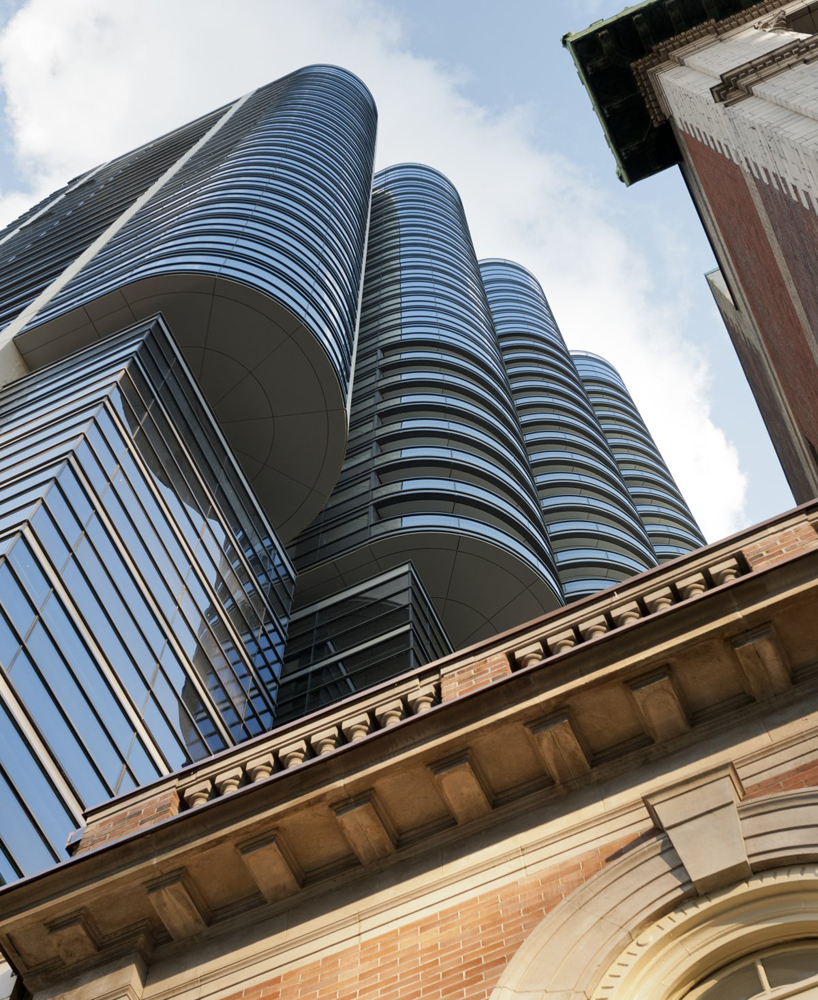 the residential units of the tower are defined by a façade that curves outward in four wide bays
the residential units of the tower are defined by a façade that curves outward in four wide bays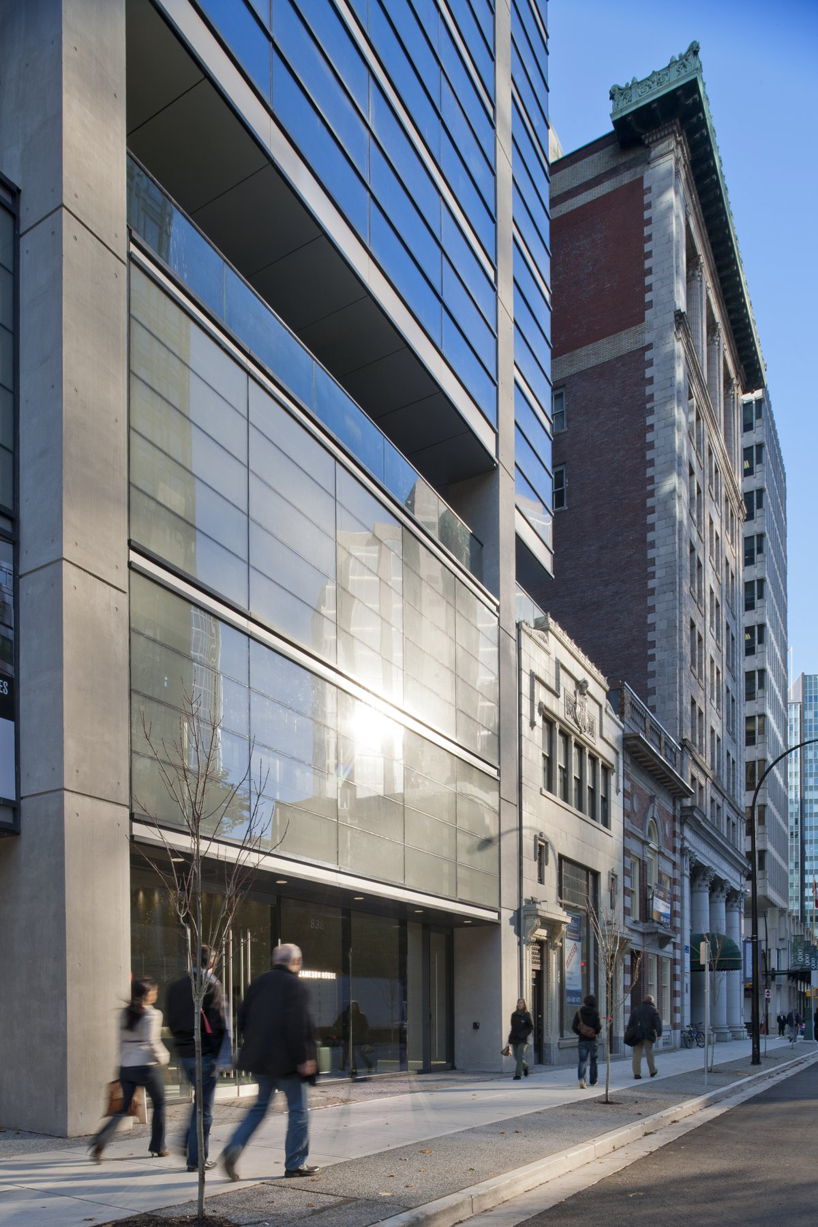 the first two storeys of the tower continue the row of shop units at street level, while the uppermost office floor aligns with the cornice line of the adjacent building
the first two storeys of the tower continue the row of shop units at street level, while the uppermost office floor aligns with the cornice line of the adjacent building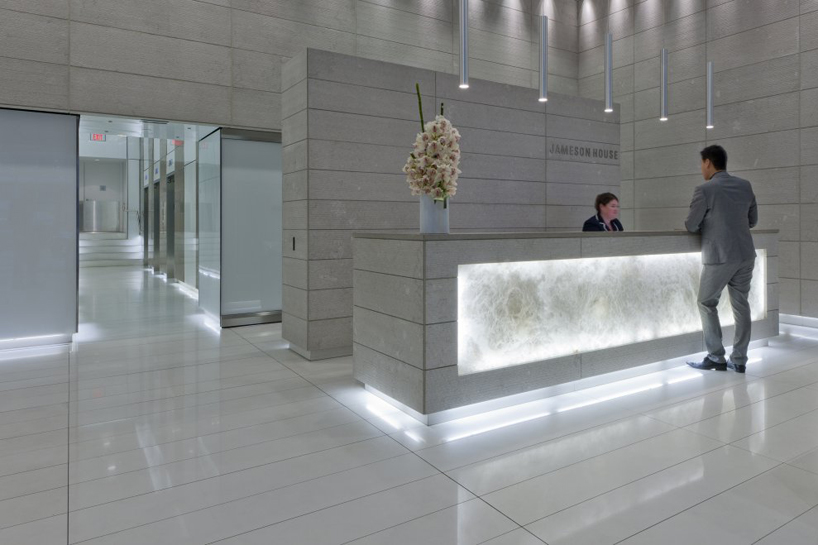 lobby
lobby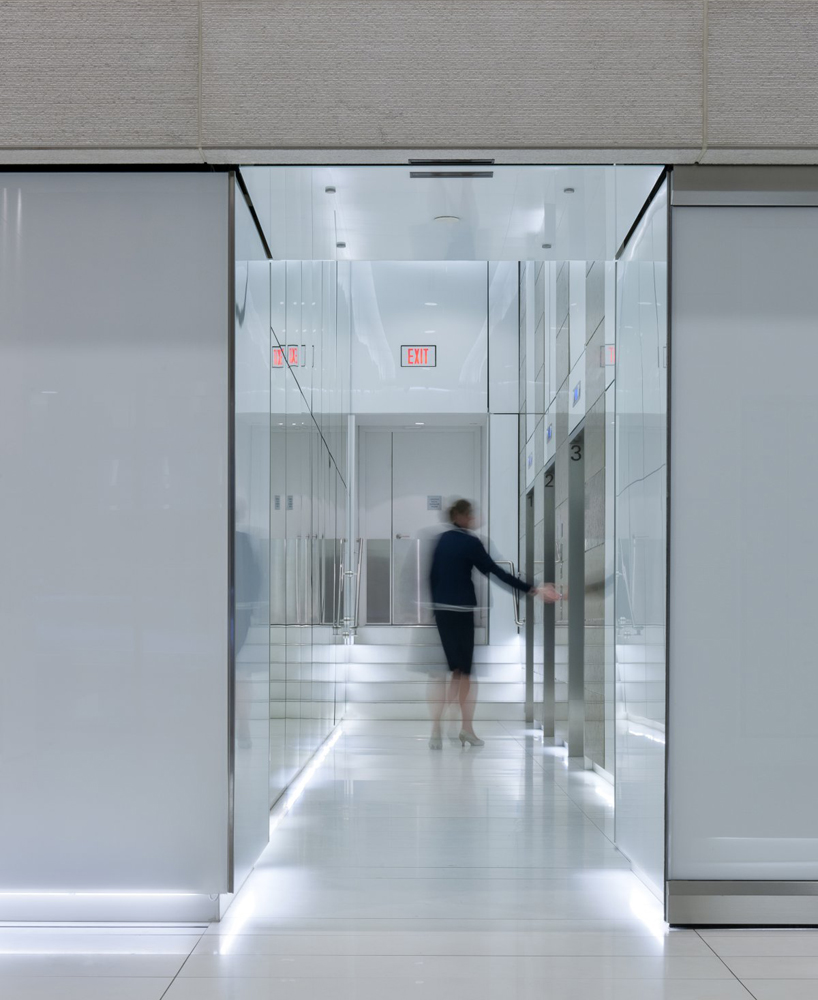 elevator hall
elevator hall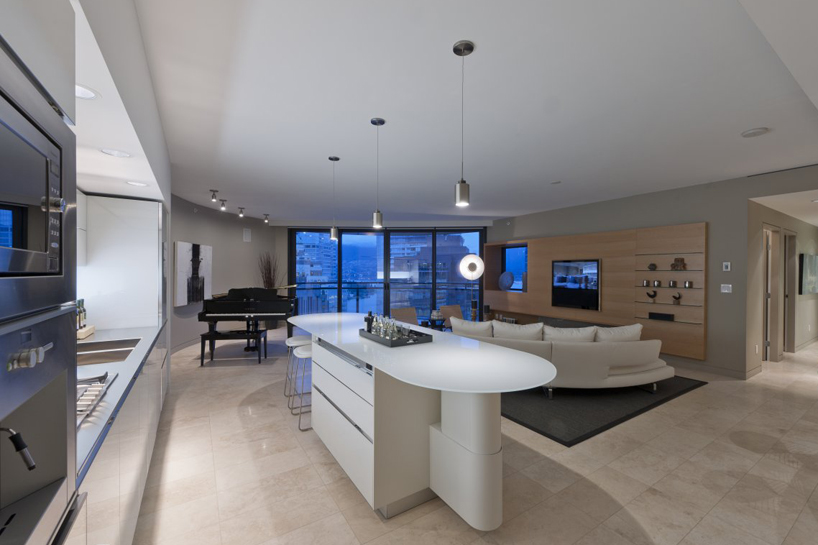 general view of one of the apartments
general view of one of the apartments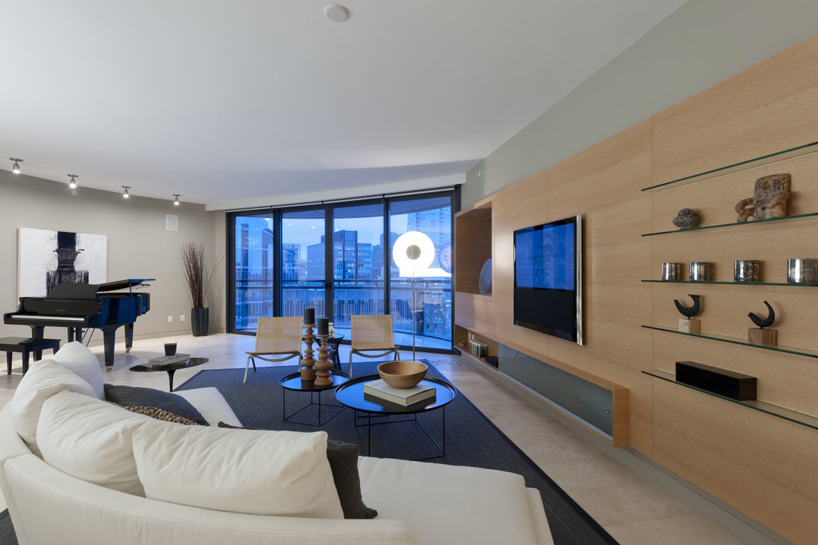 living room layout
living room layout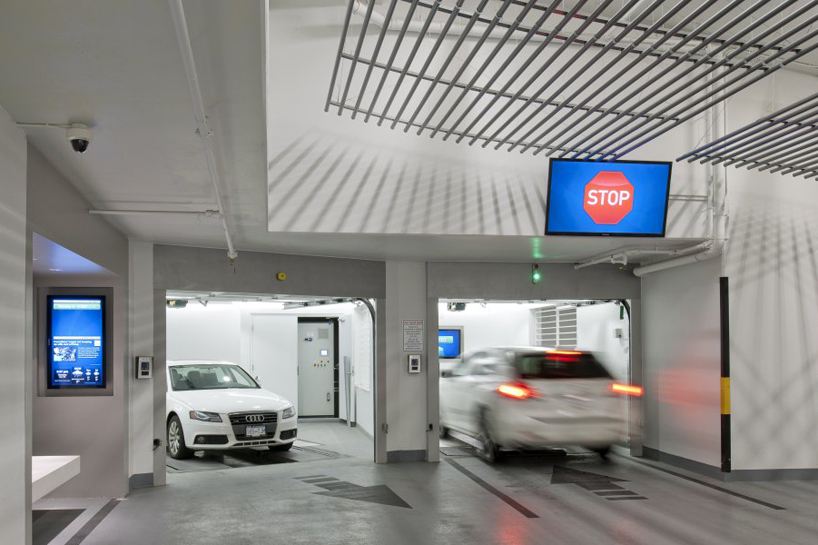 parking garage
parking garage