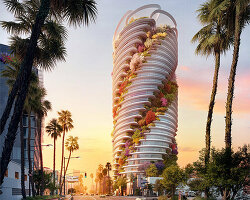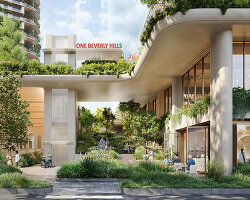KEEP UP WITH OUR DAILY AND WEEKLY NEWSLETTERS
PRODUCT LIBRARY
the apartments shift positions from floor to floor, varying between 90 sqm and 110 sqm.
the house is clad in a rusted metal skin, while the interiors evoke a unified color palette of sand and terracotta.
designing this colorful bogotá school, heatherwick studio takes influence from colombia's indigenous basket weaving.
read our interview with the japanese artist as she takes us on a visual tour of her first architectural endeavor, which she describes as 'a space of contemplation'.
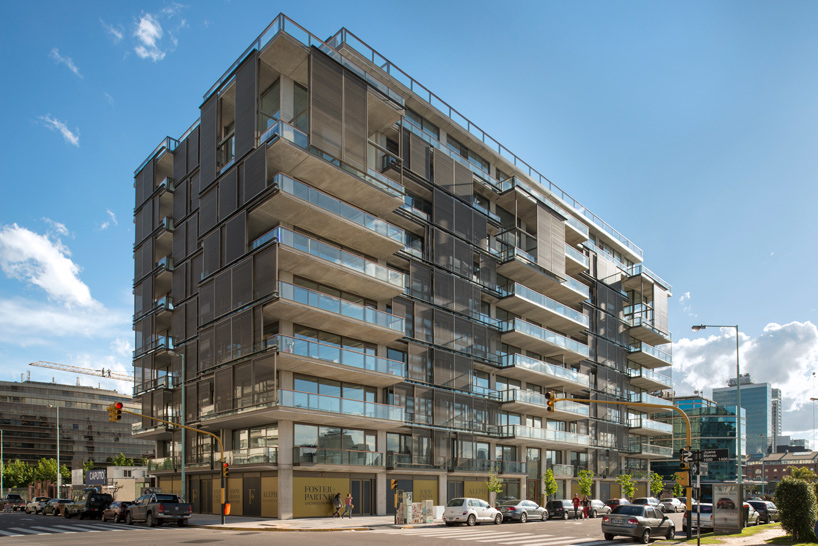
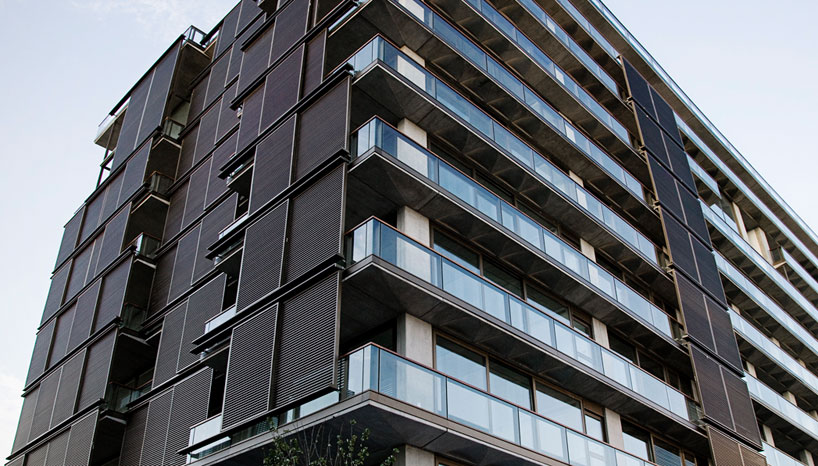 wooden screens offer privacyimage courtesy faena group
wooden screens offer privacyimage courtesy faena group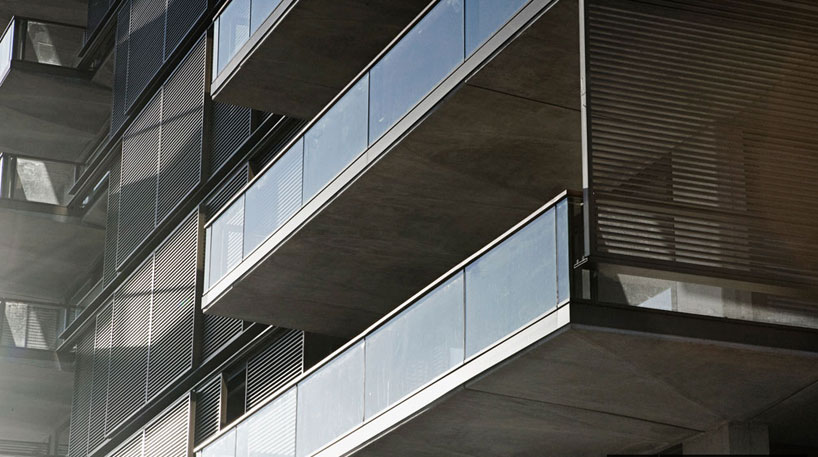 image courtesy faena group
image courtesy faena group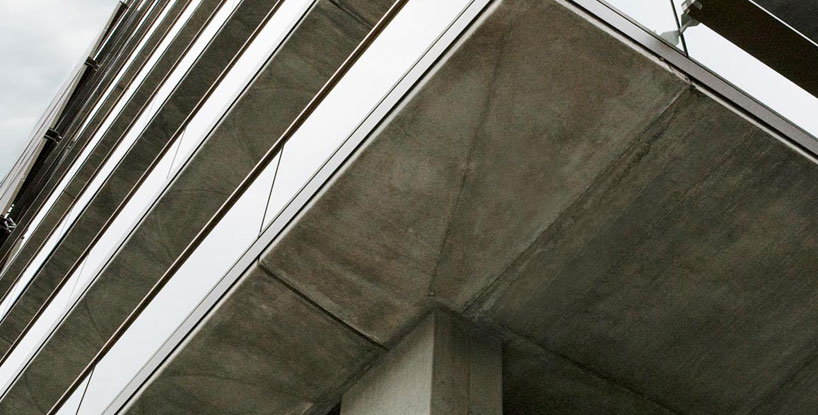 detail image courtesy faena group
detail image courtesy faena group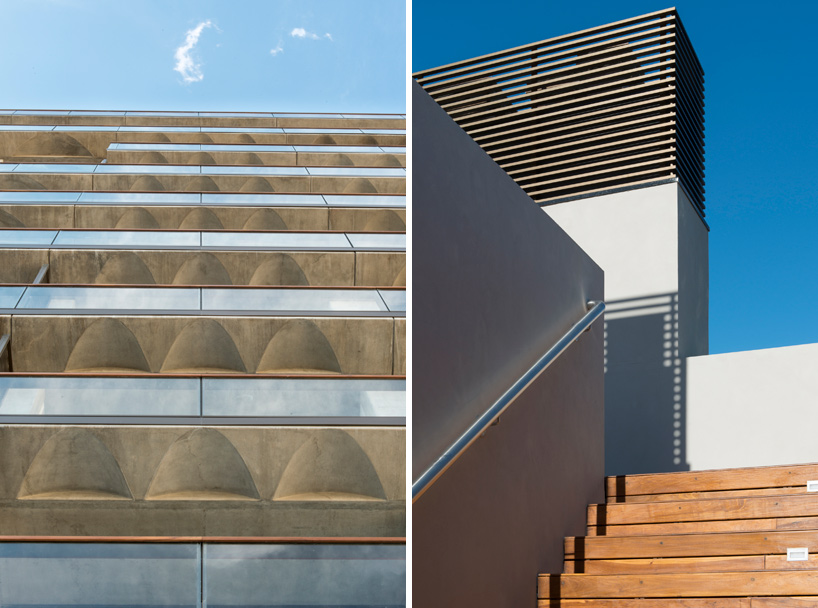 (left) view up from the street(right) stairs to rooftop terraceimage © nigel young
(left) view up from the street(right) stairs to rooftop terraceimage © nigel young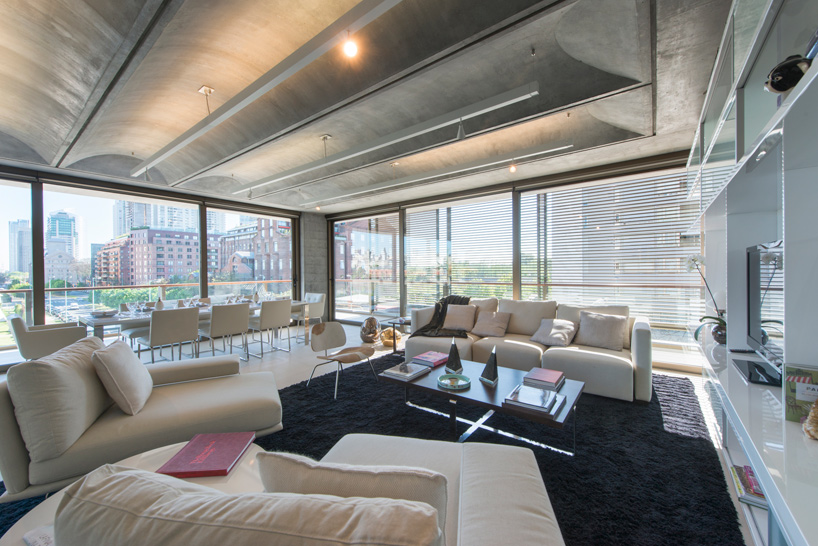 apartment interiorimage © nigel young
apartment interiorimage © nigel young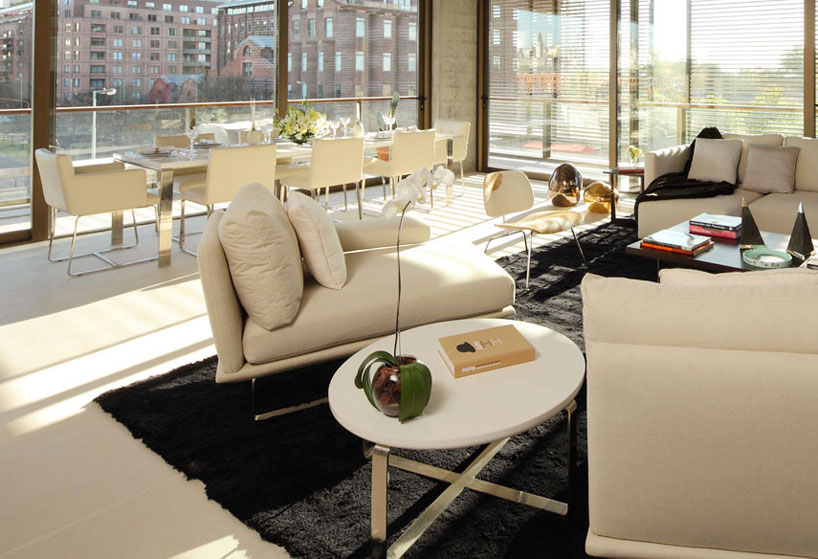 slatted sliding panels block the sun and can be angled to adjust to different times of day while still allowing for ventilationimage courtesy faena group
slatted sliding panels block the sun and can be angled to adjust to different times of day while still allowing for ventilationimage courtesy faena group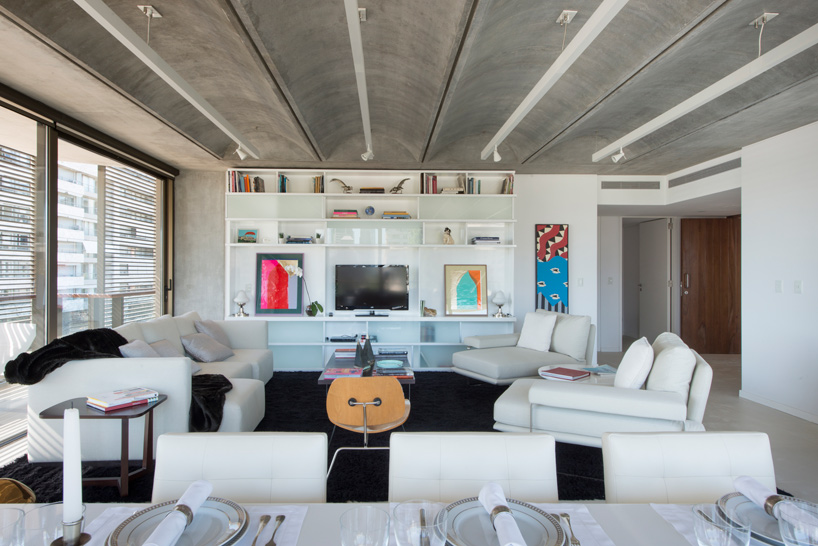 living roomimage © nigel young
living roomimage © nigel young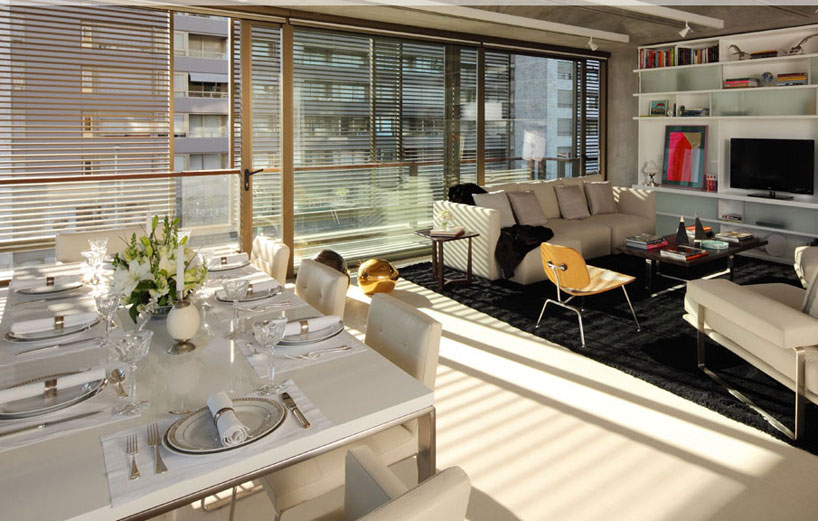 interiorsimage courtesy faena group
interiorsimage courtesy faena group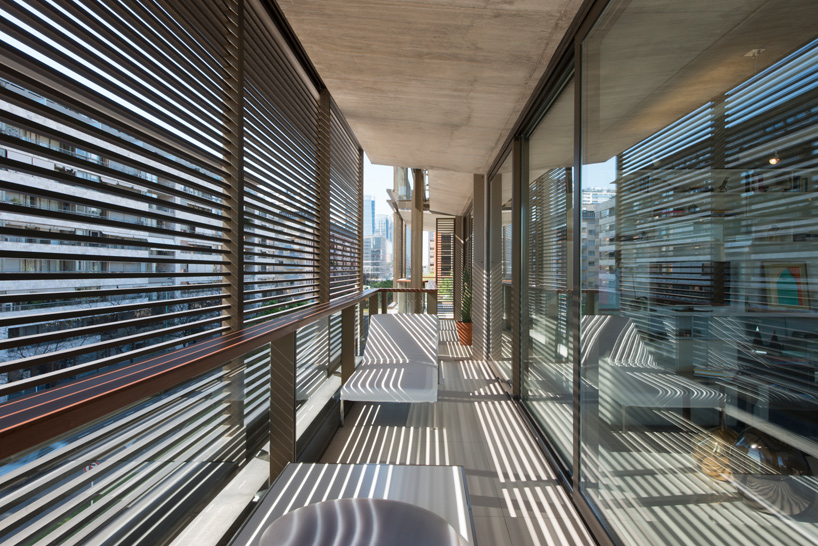 screened balconyimage © nigel young
screened balconyimage © nigel young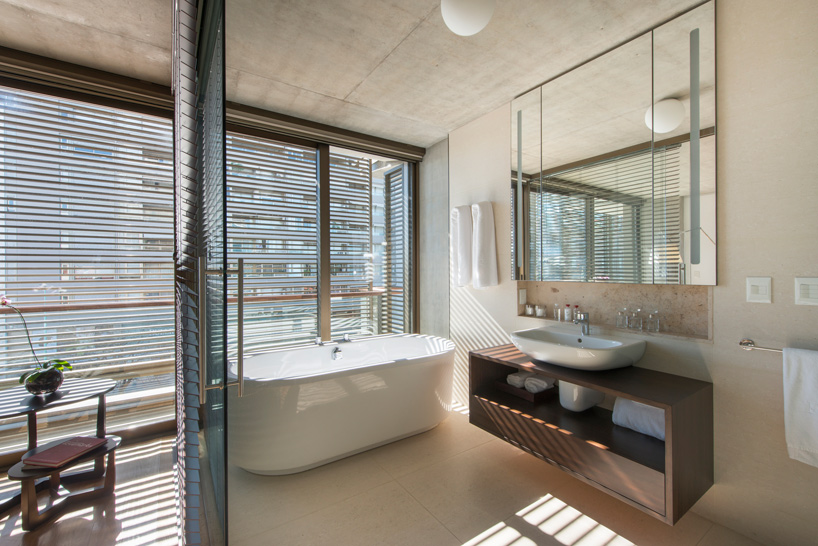 bathroomimage © nigel young
bathroomimage © nigel young 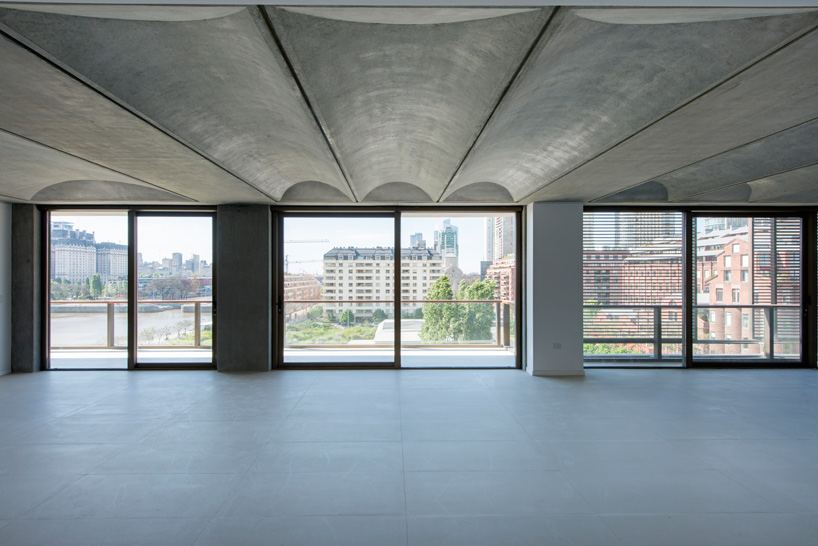 vaulted ceiling panelsimage © nigel young
vaulted ceiling panelsimage © nigel young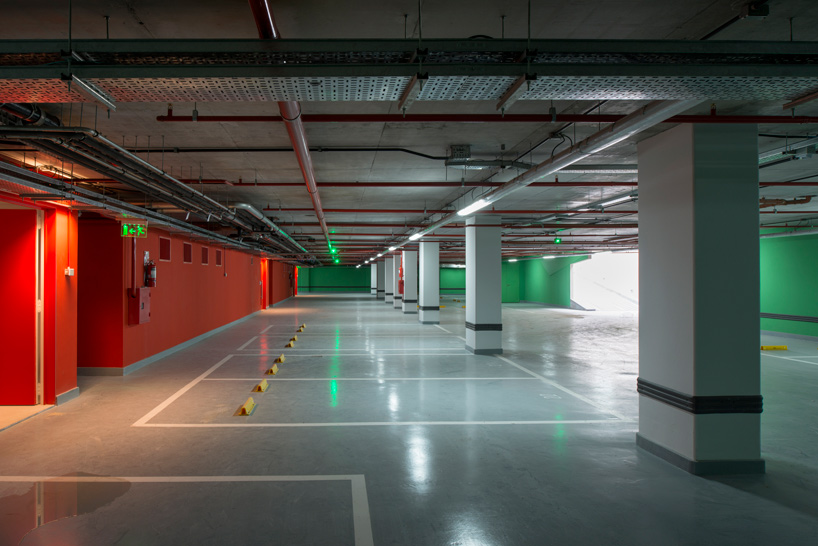 garageimage © nigel young
garageimage © nigel young

