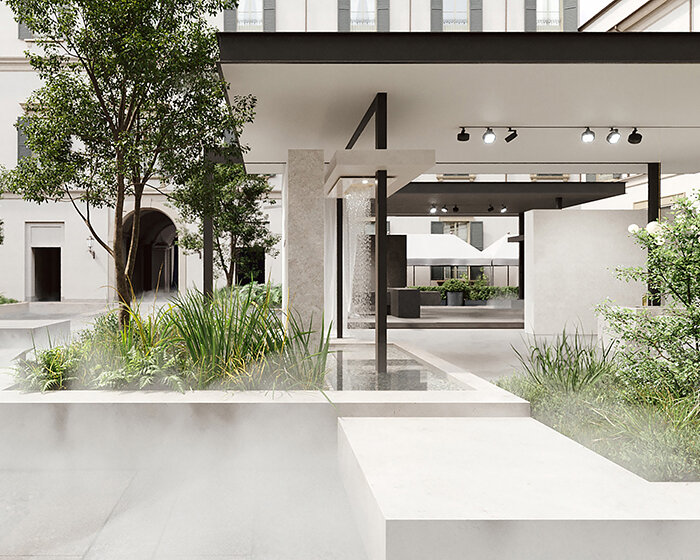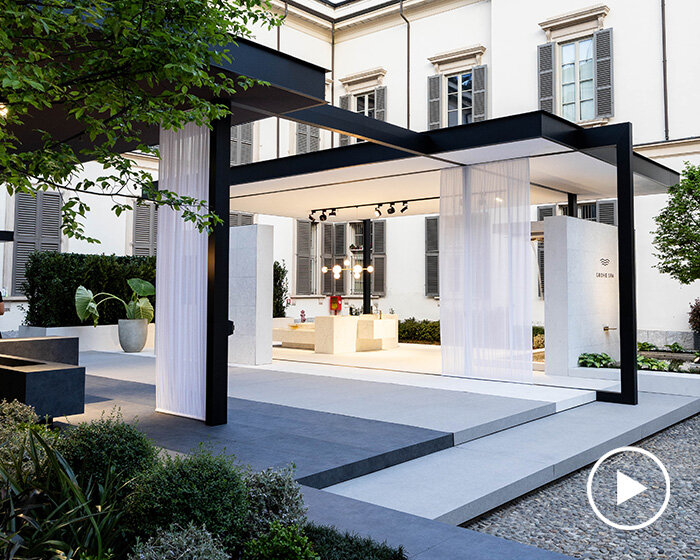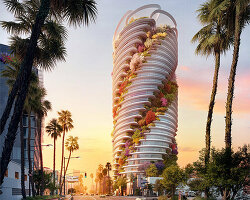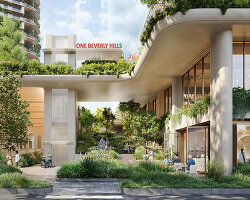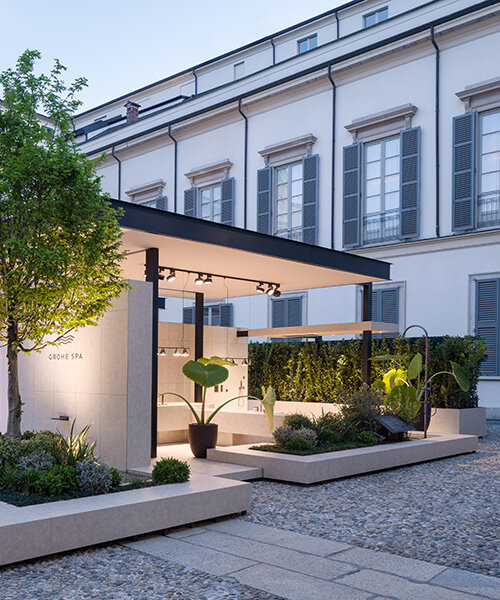KEEP UP WITH OUR DAILY AND WEEKLY NEWSLETTERS
happening now! dive into a week-long celebration of GROHE SPA’s immersive ‘aquatecture’ installation at milan design week 2024 in designboom’s video interview.
PRODUCT LIBRARY
snøhetta's newly completed 'vertikal nydalen' achieves net-zero energy usage for heating, cooling, and ventilation.
the apartments shift positions from floor to floor, varying between 90 sqm and 110 sqm.
the house is clad in a rusted metal skin, while the interiors evoke a unified color palette of sand and terracotta.
designing this colorful bogotá school, heatherwick studio takes influence from colombia's indigenous basket weaving.
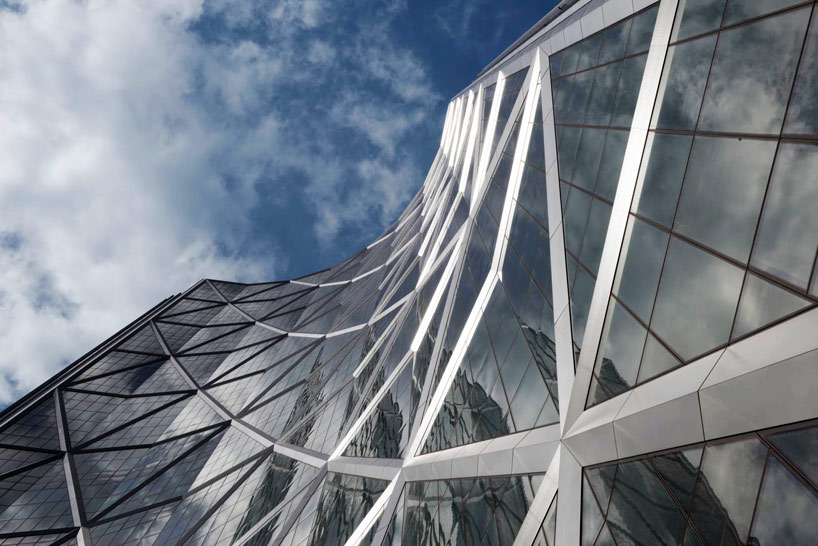
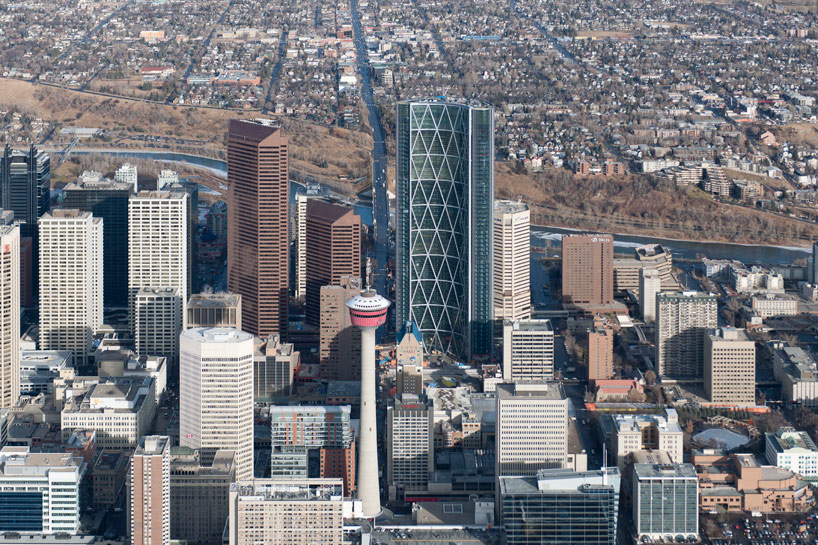 in contextimage © nigel young/ foster + partners
in contextimage © nigel young/ foster + partners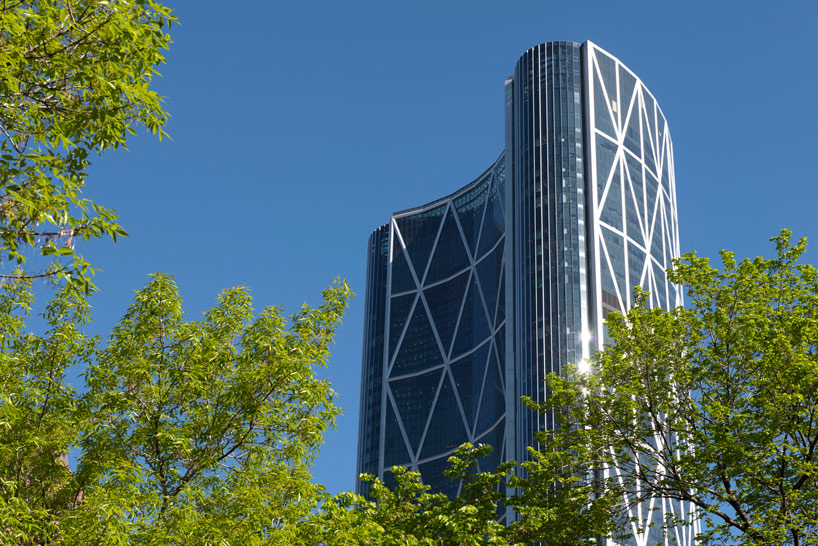 image © nigel young/ foster + partners
image © nigel young/ foster + partners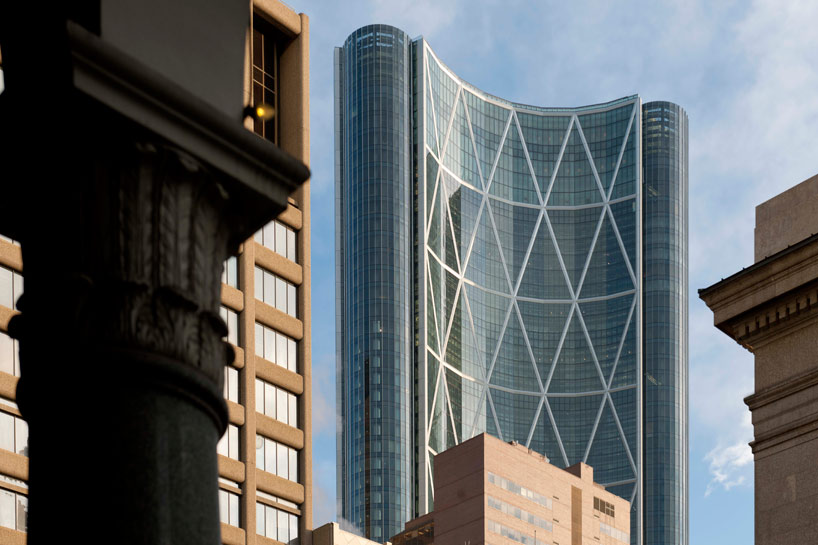 exposed triangular structural sections bring a new aesthetic to the cityimage © nigel young/ foster + partners
exposed triangular structural sections bring a new aesthetic to the cityimage © nigel young/ foster + partners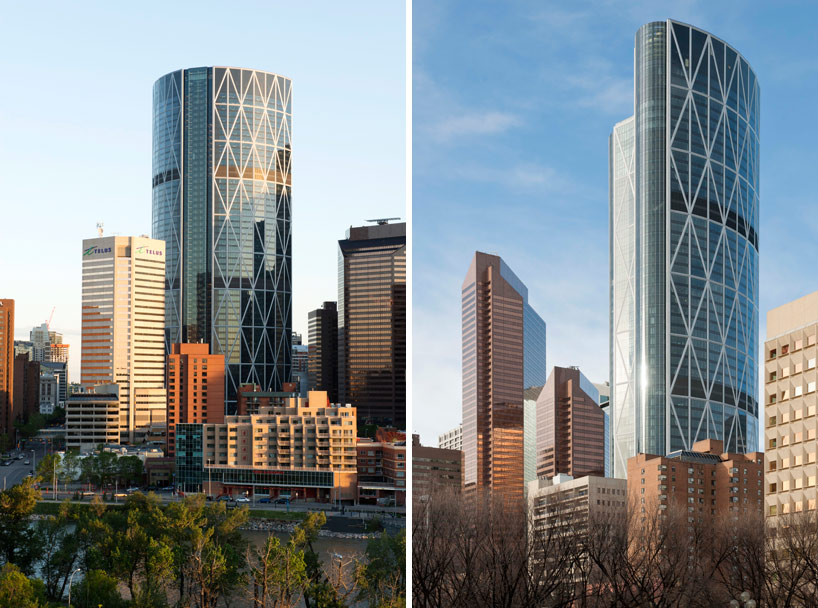 image © nigel young/ foster + partners
image © nigel young/ foster + partners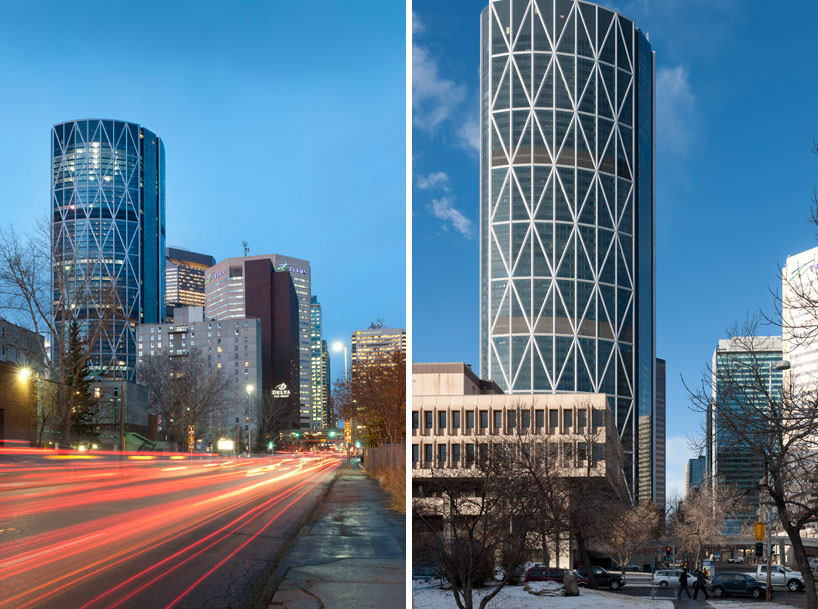 image © nigel young/ foster + partners
image © nigel young/ foster + partners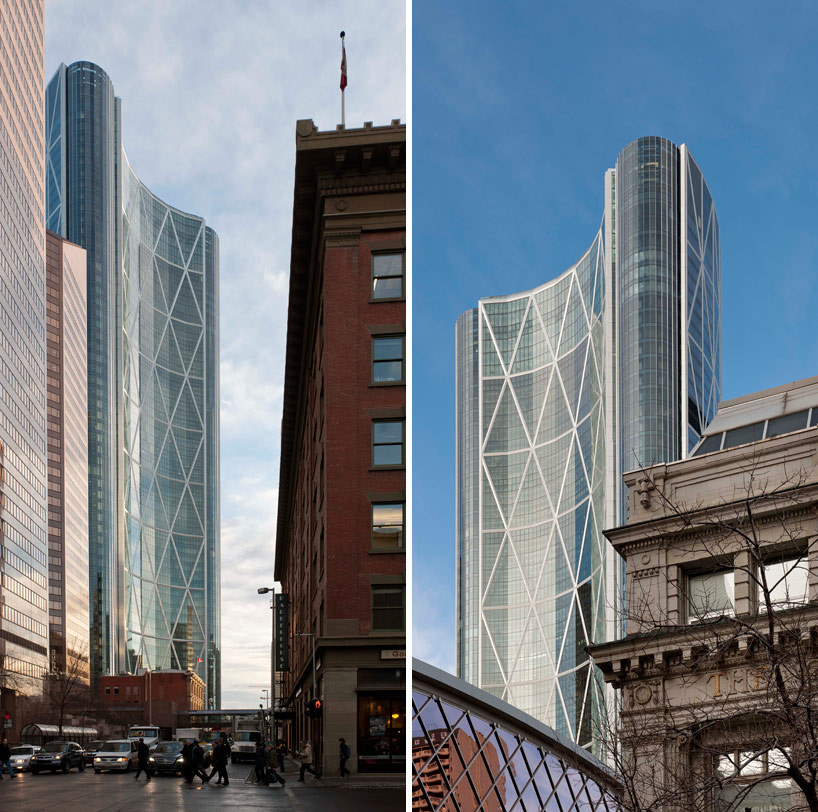 image © nigel young/ foster + partners
image © nigel young/ foster + partners image © nigel young/ foster + partners
image © nigel young/ foster + partners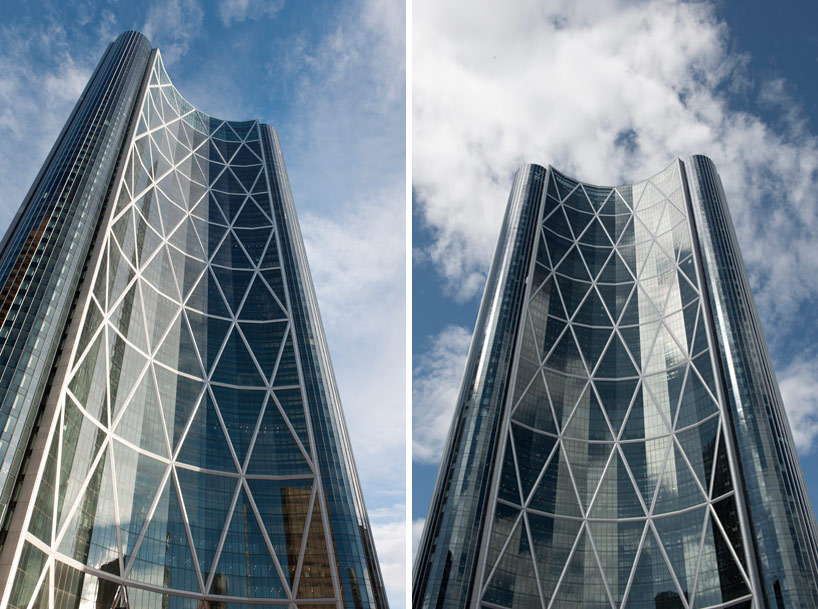 concave side faces the mountains and collects natural sunlightimage © nigel young/ foster + partners
concave side faces the mountains and collects natural sunlightimage © nigel young/ foster + partners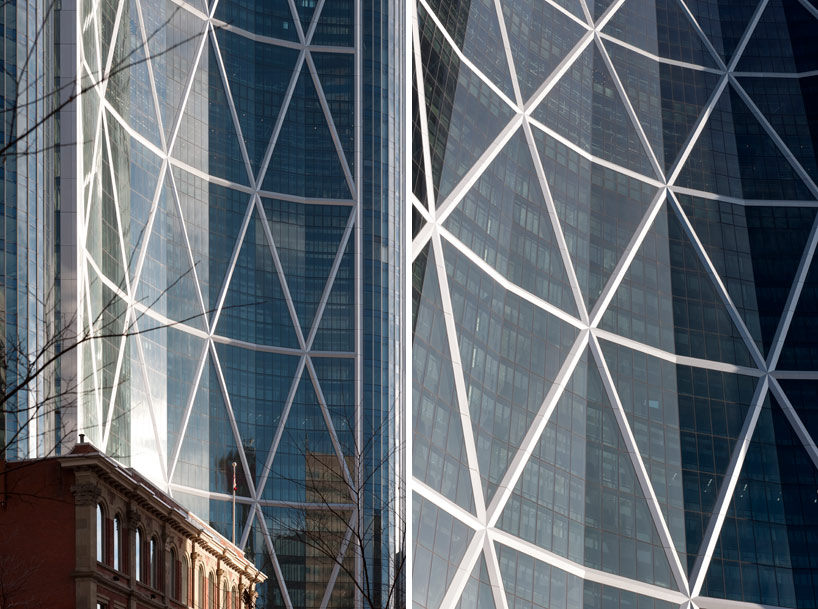 facade detailimage © nigel young/ foster + partners
facade detailimage © nigel young/ foster + partners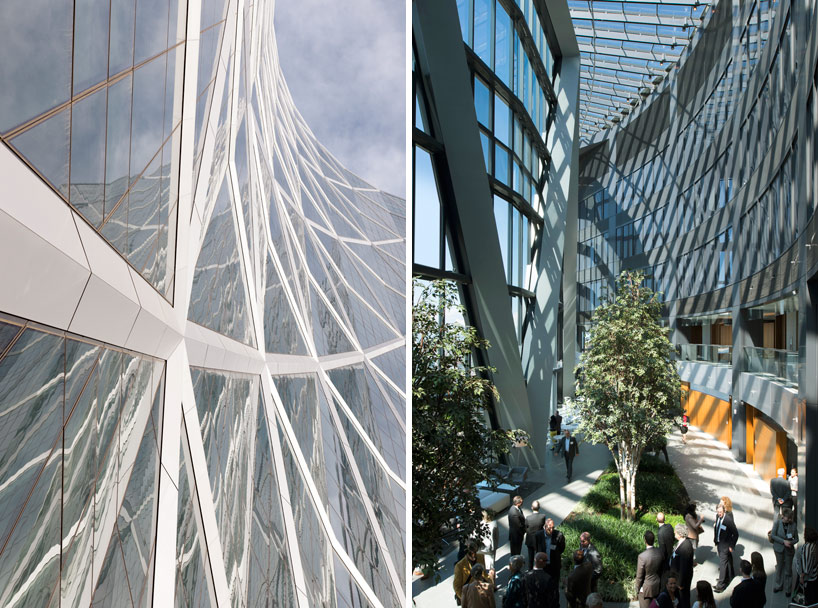 (left) view up the reticulated structure(right) interior atriumimage © nigel young/ foster + partners
(left) view up the reticulated structure(right) interior atriumimage © nigel young/ foster + partners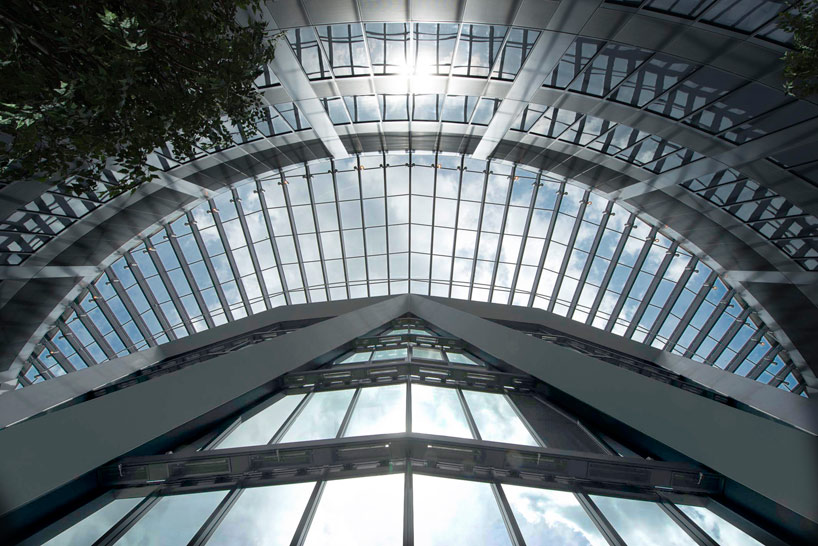 atrium roofimage © nigel young/ foster + partners
atrium roofimage © nigel young/ foster + partners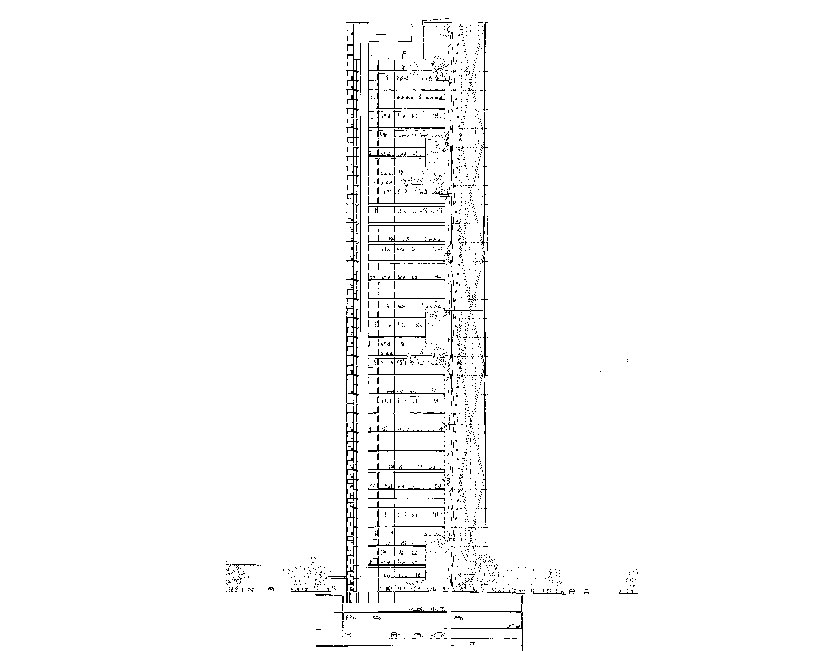 sectionimage © foster + partners
sectionimage © foster + partners