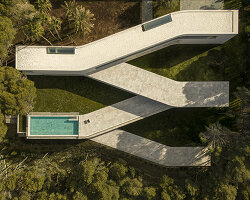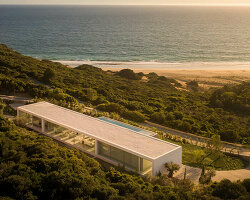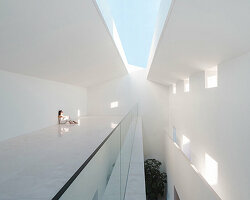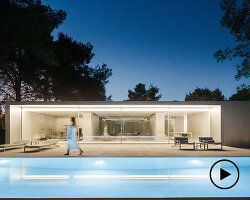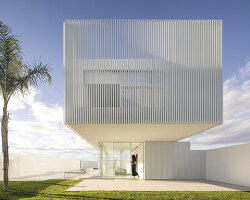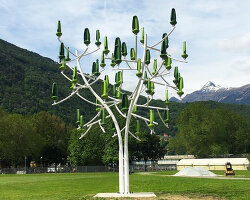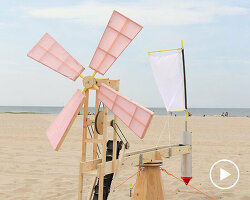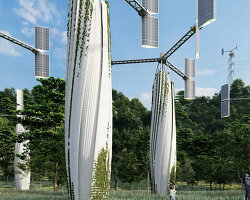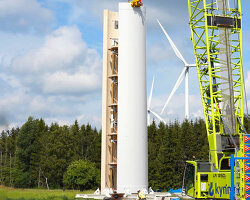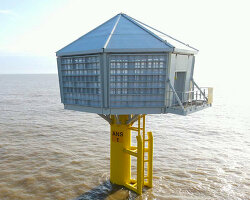KEEP UP WITH OUR DAILY AND WEEKLY NEWSLETTERS
PRODUCT LIBRARY
the apartments shift positions from floor to floor, varying between 90 sqm and 110 sqm.
the house is clad in a rusted metal skin, while the interiors evoke a unified color palette of sand and terracotta.
designing this colorful bogotá school, heatherwick studio takes influence from colombia's indigenous basket weaving.
read our interview with the japanese artist as she takes us on a visual tour of her first architectural endeavor, which she describes as 'a space of contemplation'.
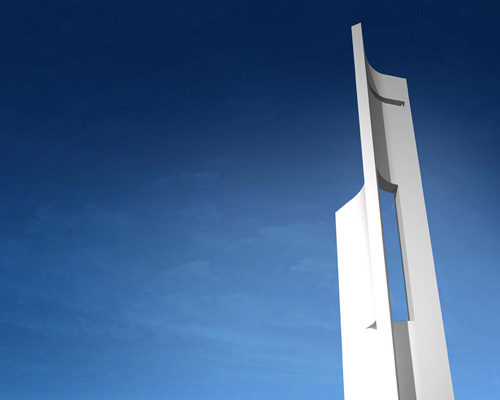
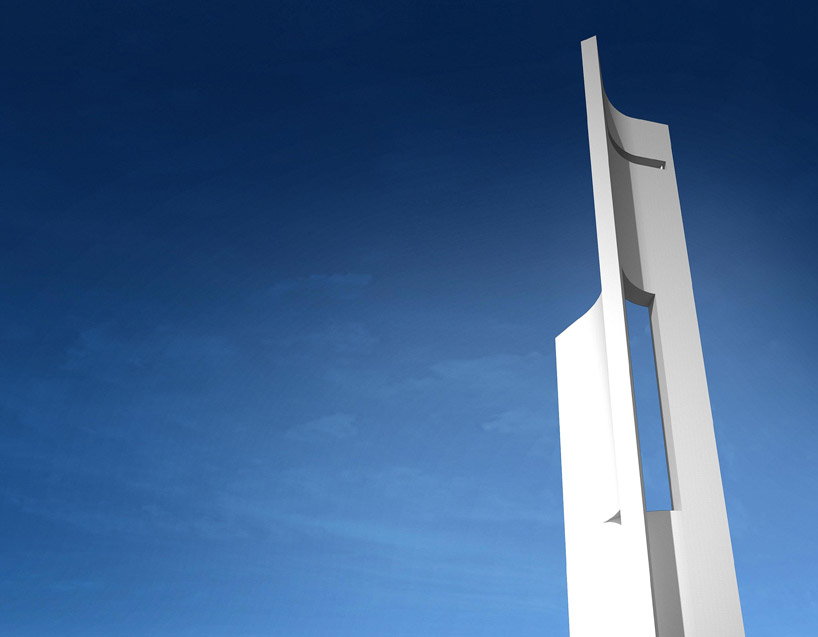 image © fran silvestre arquitectos
image © fran silvestre arquitectos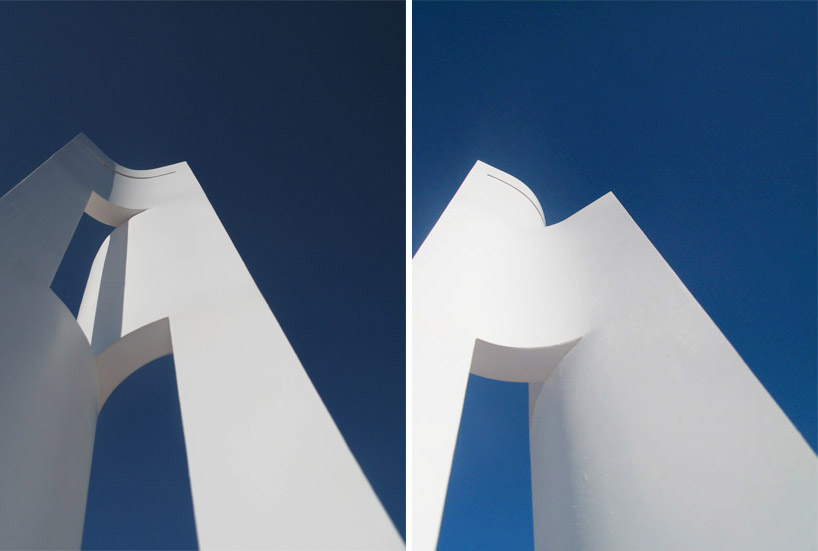 different sections of the tower curve to connect to the other core image © fran silvestre arquitectos
different sections of the tower curve to connect to the other core image © fran silvestre arquitectos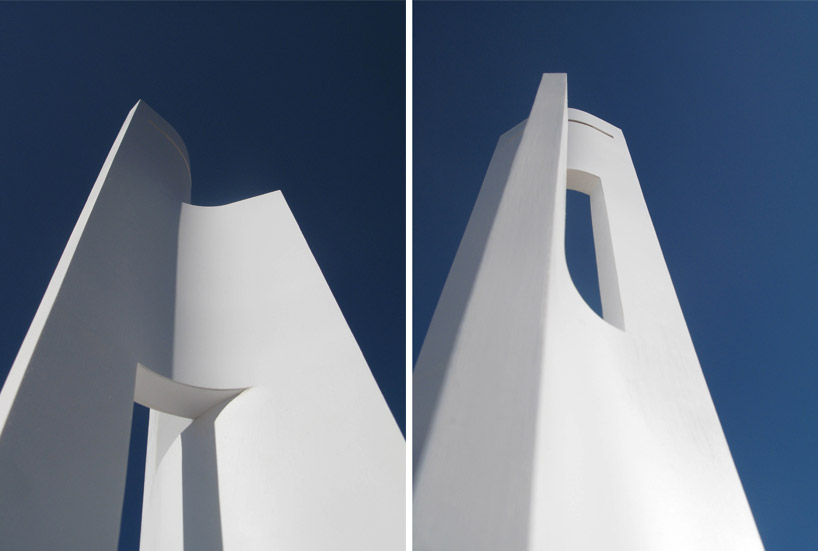 image © fran silvestre arquitectos
image © fran silvestre arquitectos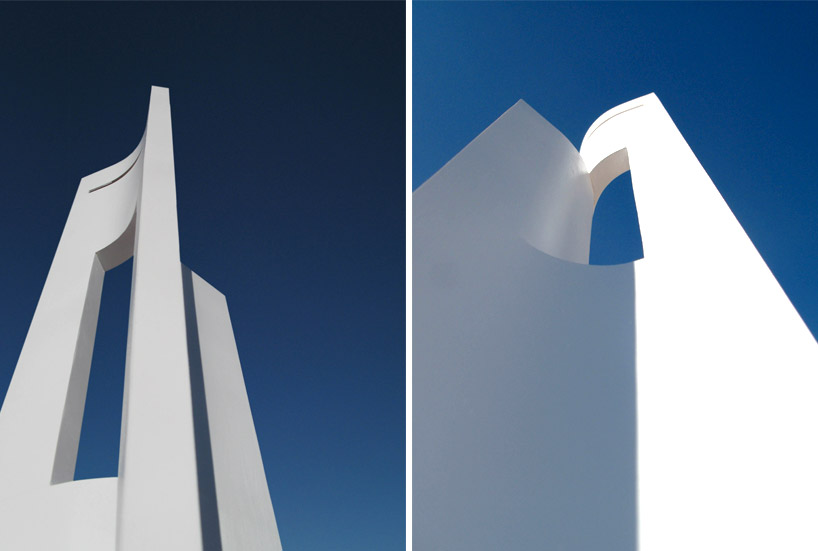 image © fran silvestre arquitectos
image © fran silvestre arquitectos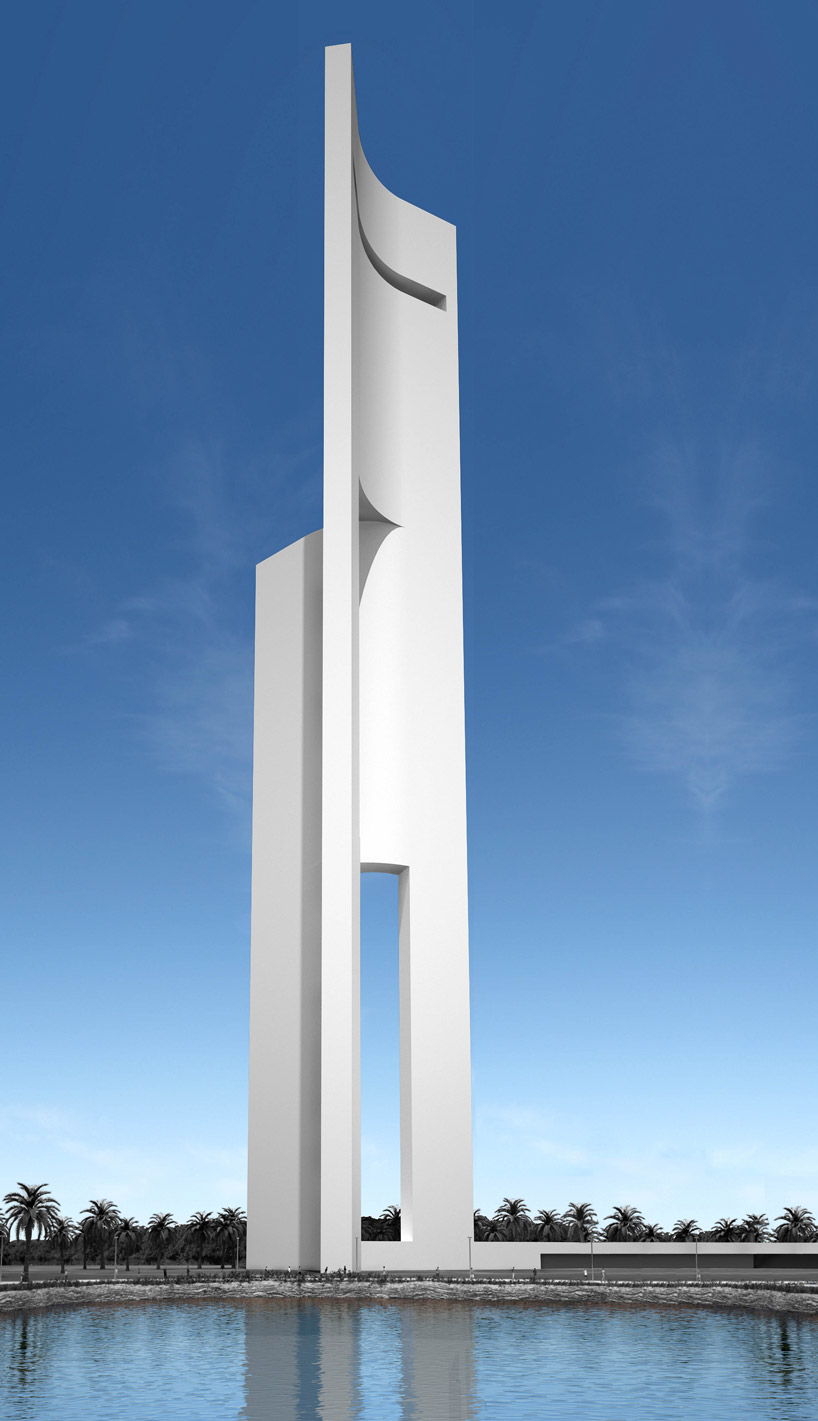 image © fran silvestre arquitectos
image © fran silvestre arquitectos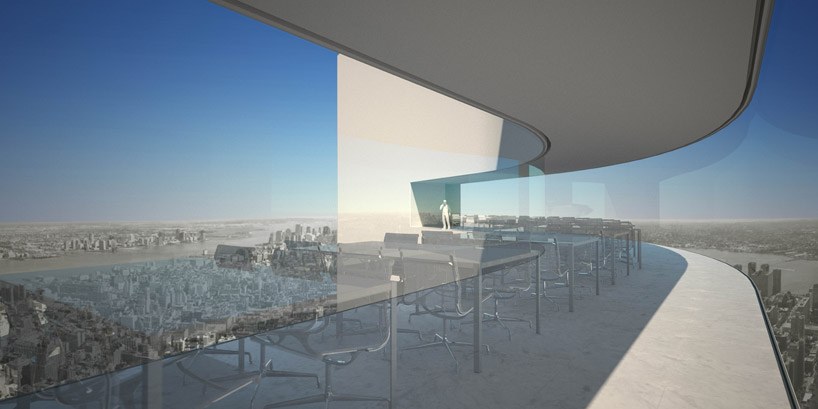 cafe and observation point allows views over the entire city image © fran silvestre arquitectos
cafe and observation point allows views over the entire city image © fran silvestre arquitectos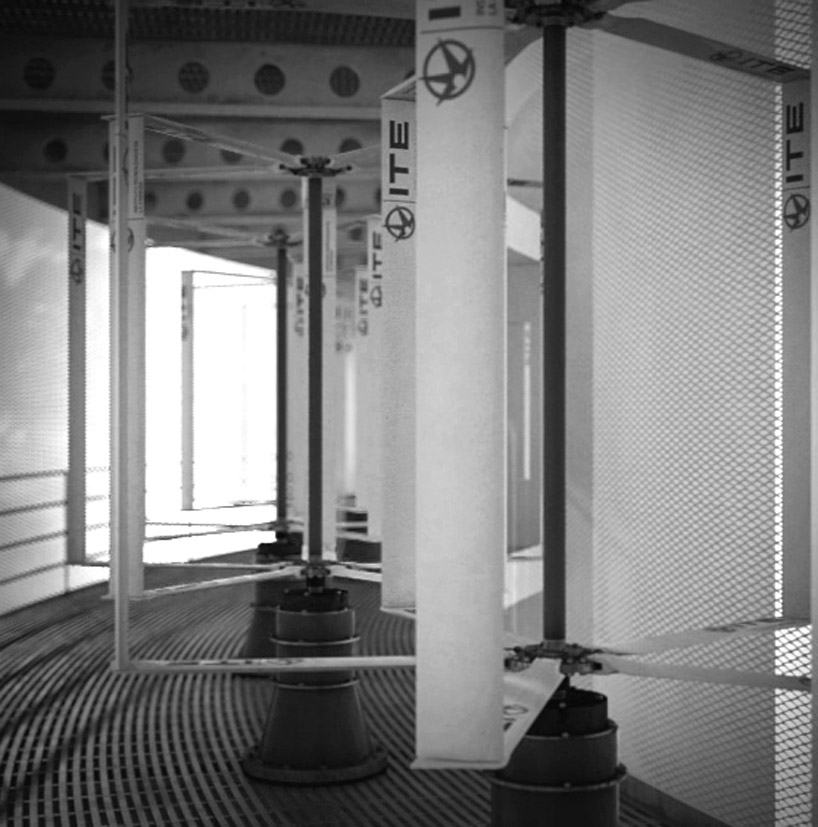 wind turbines behind a metal mesh image © fran silvestre arquitectos
wind turbines behind a metal mesh image © fran silvestre arquitectos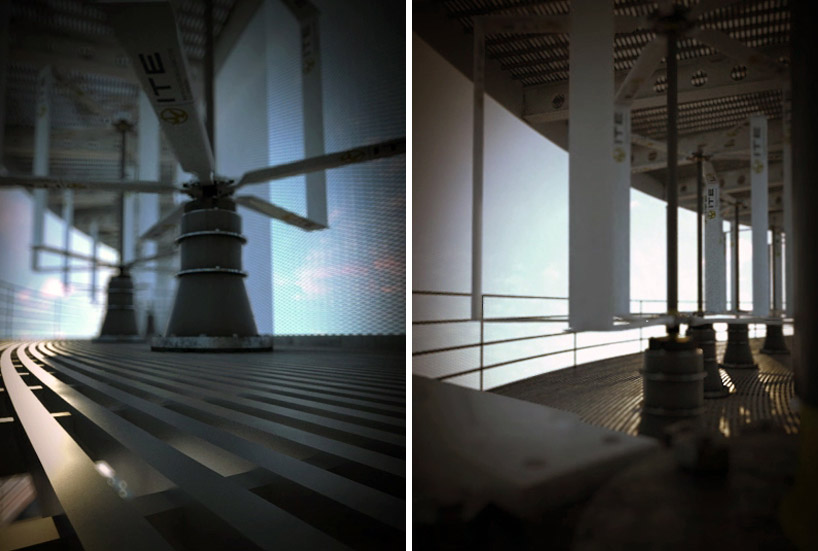 image © fran silvestre arquitectos
image © fran silvestre arquitectos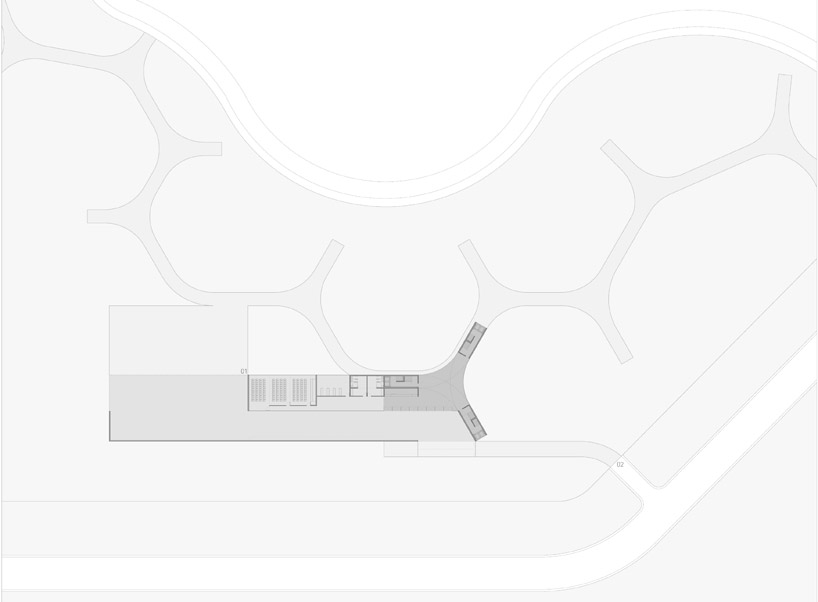 site plan image © fran silvestre arquitectos
site plan image © fran silvestre arquitectos floor plan / level 0 image © fran silvestre arquitectos
floor plan / level 0 image © fran silvestre arquitectos floor plan / level 3-18 image © fran silvestre arquitectos
floor plan / level 3-18 image © fran silvestre arquitectos floor plan / level 19-36 image © fran silvestre arquitectos
floor plan / level 19-36 image © fran silvestre arquitectos floor plan / level 49
floor plan / level 49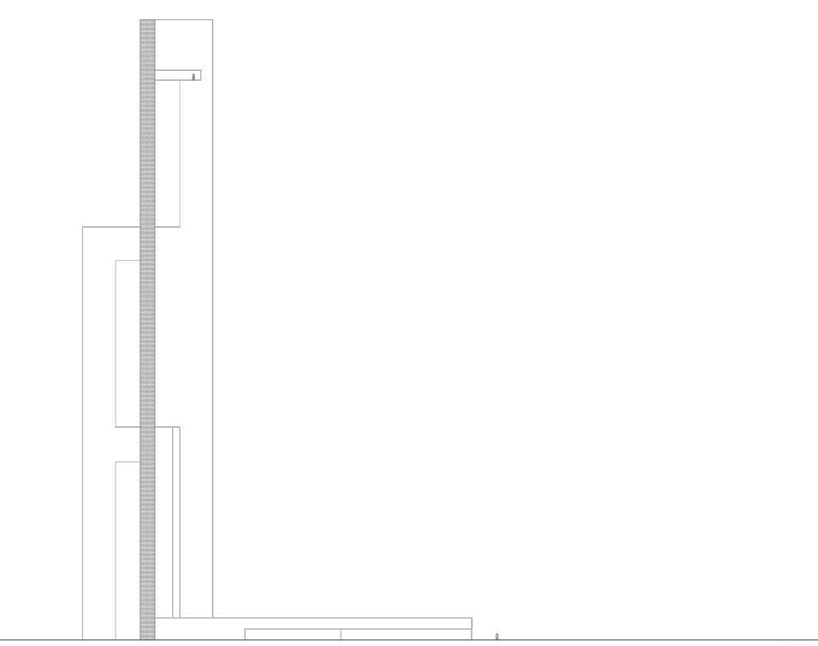 elevation image © fran silvestre arquitectos
elevation image © fran silvestre arquitectos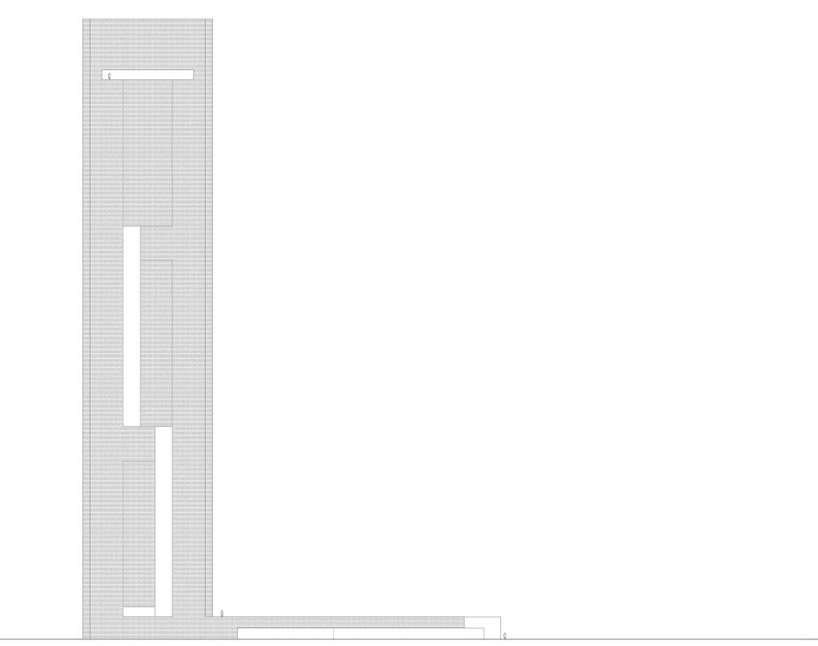 elevation image © fran silvestre arquitectos
elevation image © fran silvestre arquitectos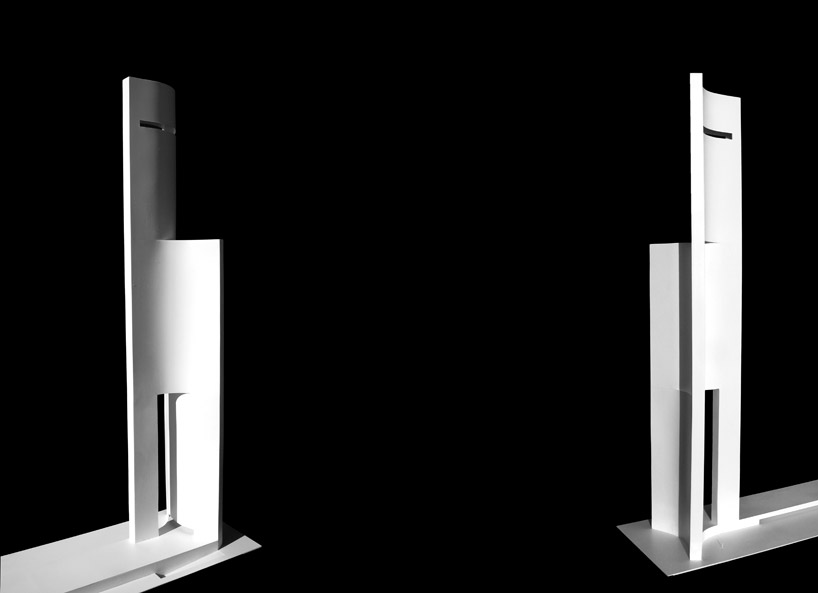 model image © fran silvestre arquitectos
model image © fran silvestre arquitectos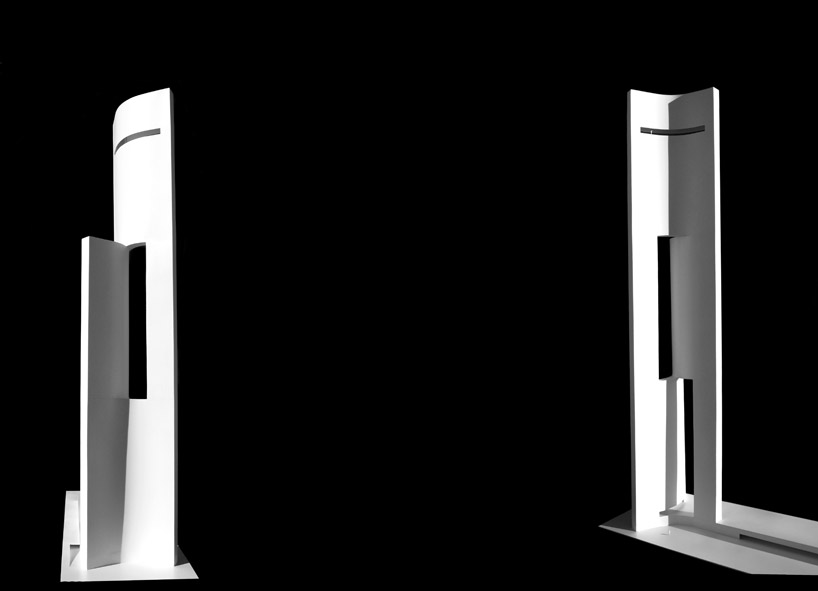 model image © fran silvestre arquitectos
model image © fran silvestre arquitectos