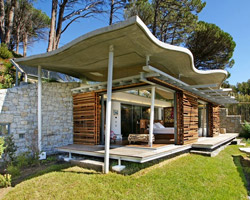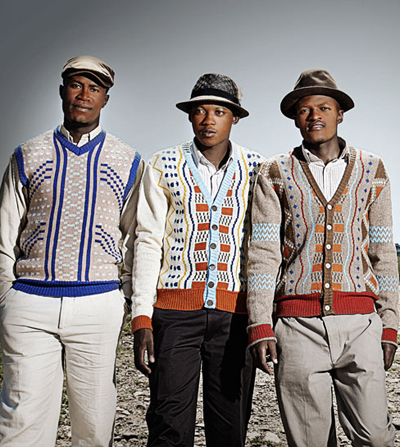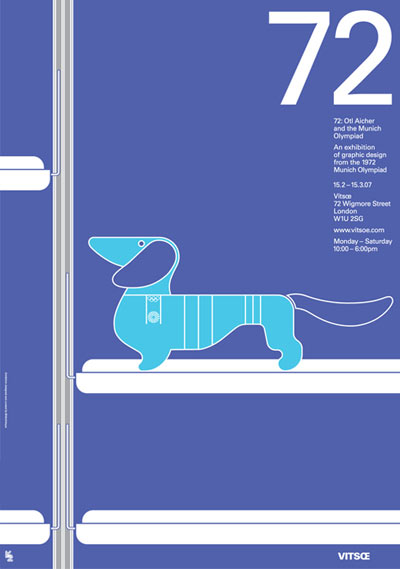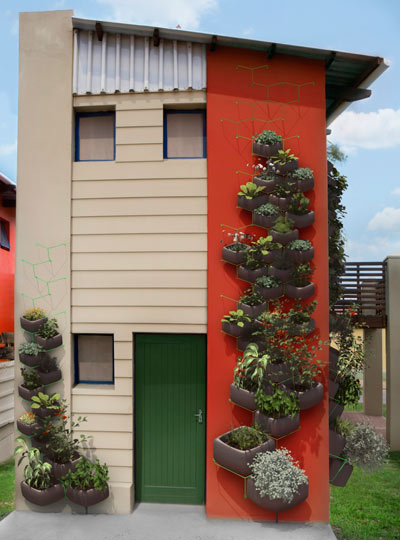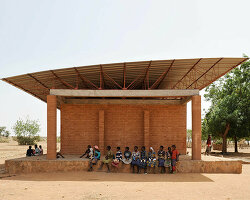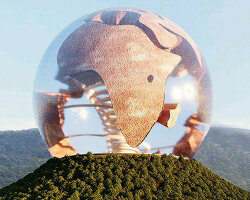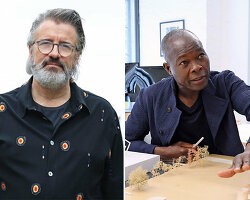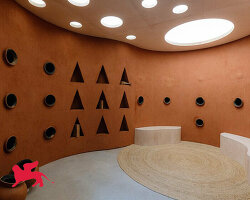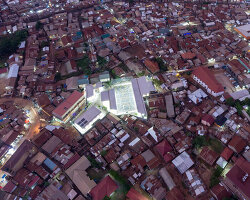KEEP UP WITH OUR DAILY AND WEEKLY NEWSLETTERS
PRODUCT LIBRARY
the apartments shift positions from floor to floor, varying between 90 sqm and 110 sqm.
the house is clad in a rusted metal skin, while the interiors evoke a unified color palette of sand and terracotta.
designing this colorful bogotá school, heatherwick studio takes influence from colombia's indigenous basket weaving.
read our interview with the japanese artist as she takes us on a visual tour of her first architectural endeavor, which she describes as 'a space of contemplation'.
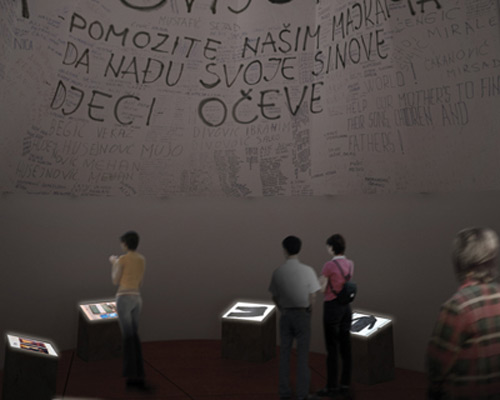
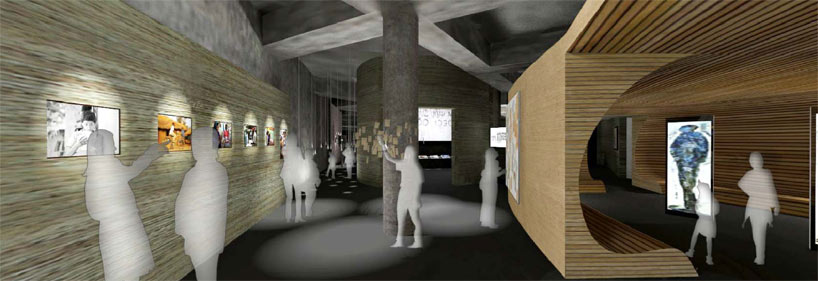 ‘grotto’ in relation to the rest of the exhibition space
‘grotto’ in relation to the rest of the exhibition space ‘living room’
‘living room’ ‘picture wall’
‘picture wall’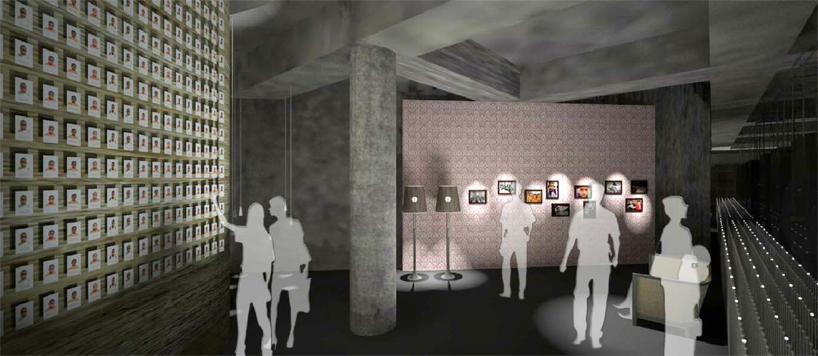 ‘picture wall’ in relation to adjacent museum space
‘picture wall’ in relation to adjacent museum space LED archive boxes
LED archive boxes glass display cases
glass display cases section A-A scale 1:100
section A-A scale 1:100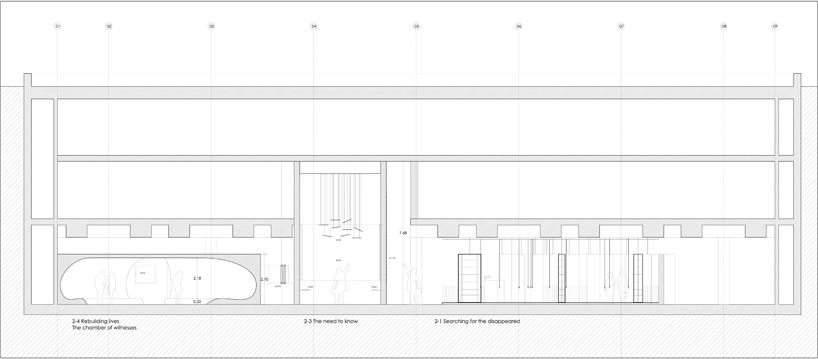 section B-B scale 1:100
section B-B scale 1:100 section C-C scale 1:100
section C-C scale 1:100 scale D-D scale 1:100
scale D-D scale 1:100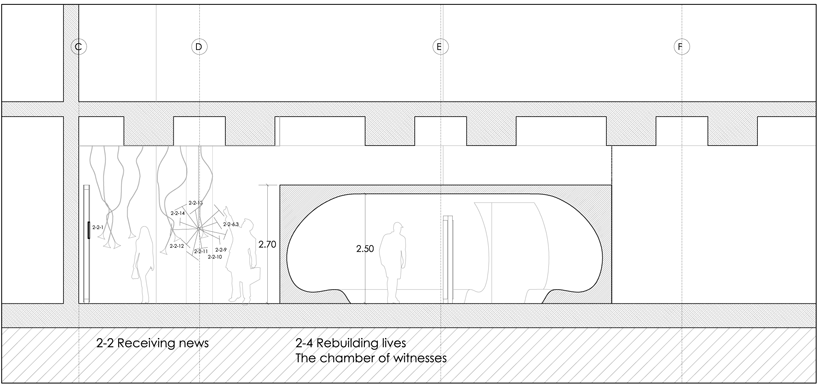 section E-E scale 1:100
section E-E scale 1:100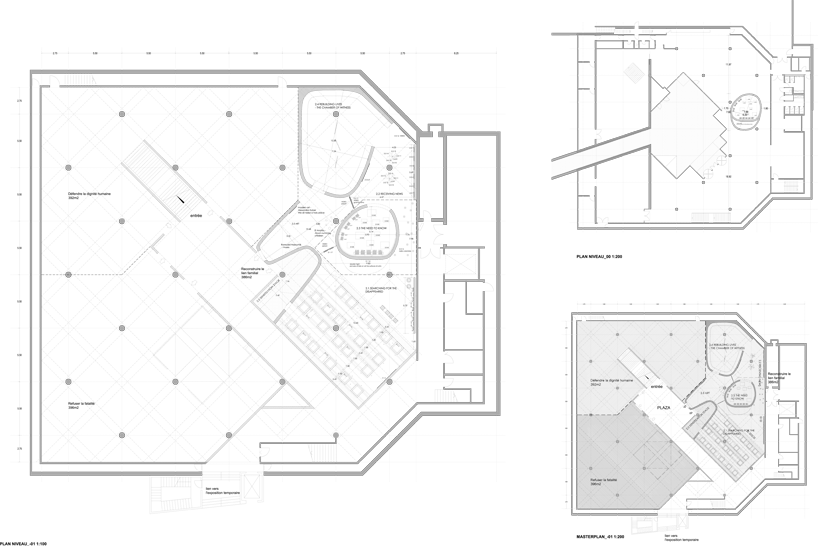 plan view
plan view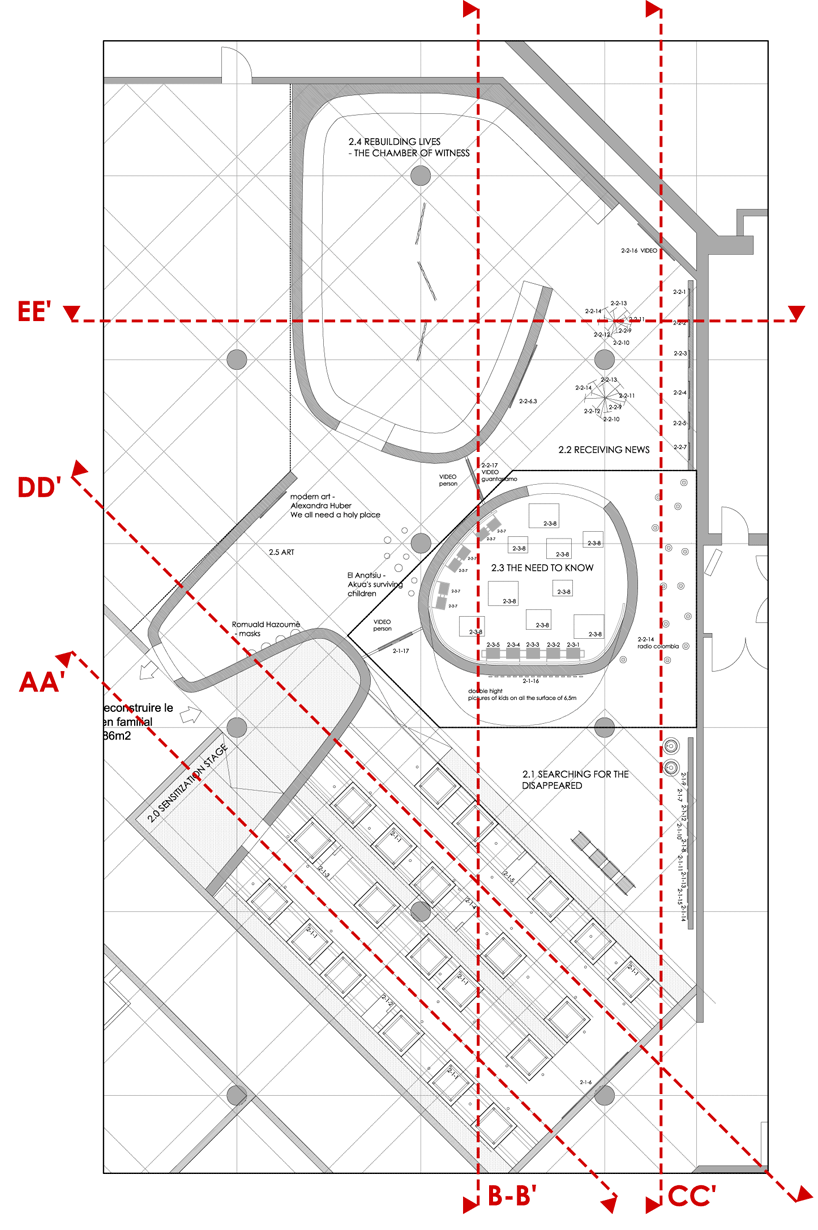 section plan
section plan architect francis kéré portrait © designboom
architect francis kéré portrait © designboom