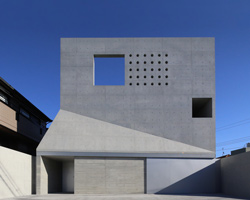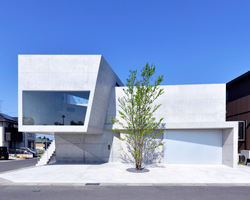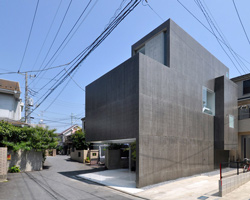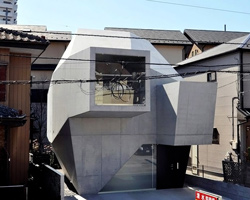KEEP UP WITH OUR DAILY AND WEEKLY NEWSLETTERS
PRODUCT LIBRARY
the apartments shift positions from floor to floor, varying between 90 sqm and 110 sqm.
the house is clad in a rusted metal skin, while the interiors evoke a unified color palette of sand and terracotta.
designing this colorful bogotá school, heatherwick studio takes influence from colombia's indigenous basket weaving.
read our interview with the japanese artist as she takes us on a visual tour of her first architectural endeavor, which she describes as 'a space of contemplation'.
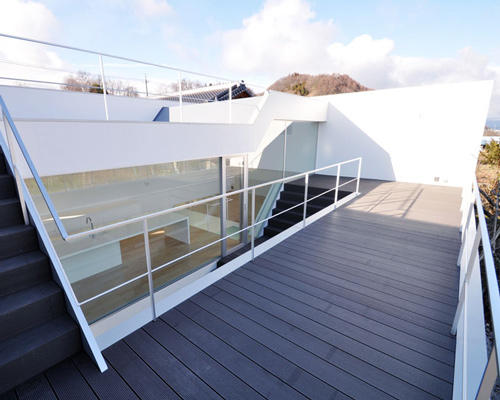
 the white rectangular form is complimented with a backdrop of rugged mountains
the white rectangular form is complimented with a backdrop of rugged mountains roof terrace
roof terrace view into the dwelling from roof terrace
view into the dwelling from roof terrace roof circulation leads into the dwelling
roof circulation leads into the dwelling stepped building profile partially reveals the tops of nearby hills
stepped building profile partially reveals the tops of nearby hills view of stairs through floor to ceiling glass windows
view of stairs through floor to ceiling glass windows entrance to kitchen and living space from stairs
entrance to kitchen and living space from stairs outward view from living space
outward view from living space kitchen from living space
kitchen from living space stairs bordered by kitchen and bathroom
stairs bordered by kitchen and bathroom open air stairs at first level
open air stairs at first level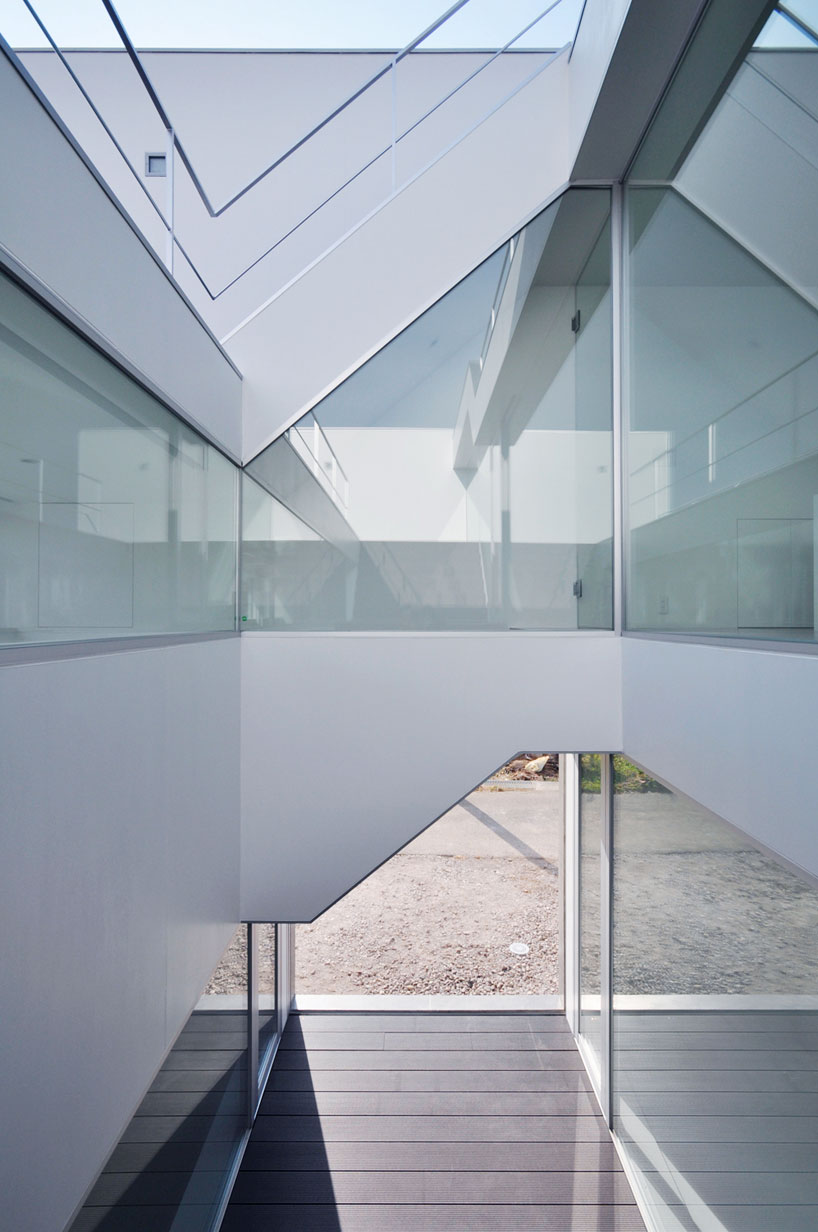 open air terrace on first level
open air terrace on first level bedroom
bedroom children’s room
children’s room interior illuminated at night
interior illuminated at night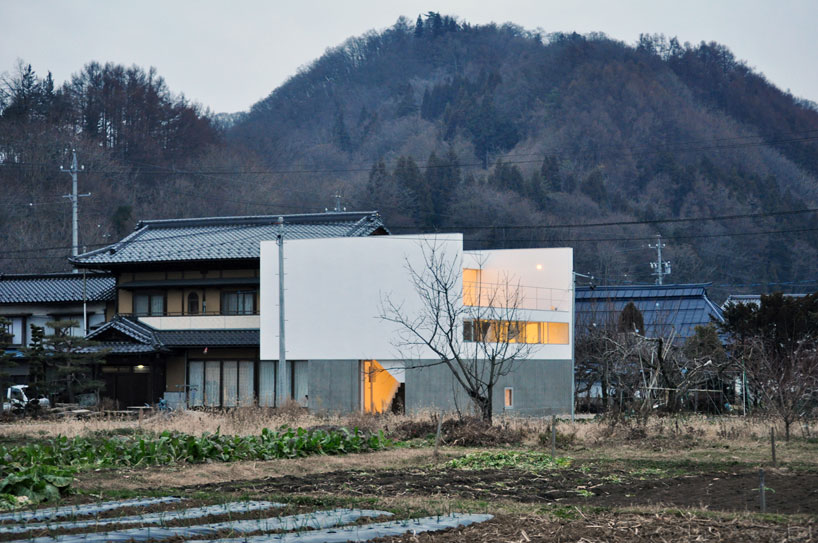 at dusk
at dusk in snow
in snow site plan
site plan floor plan / level 0
floor plan / level 0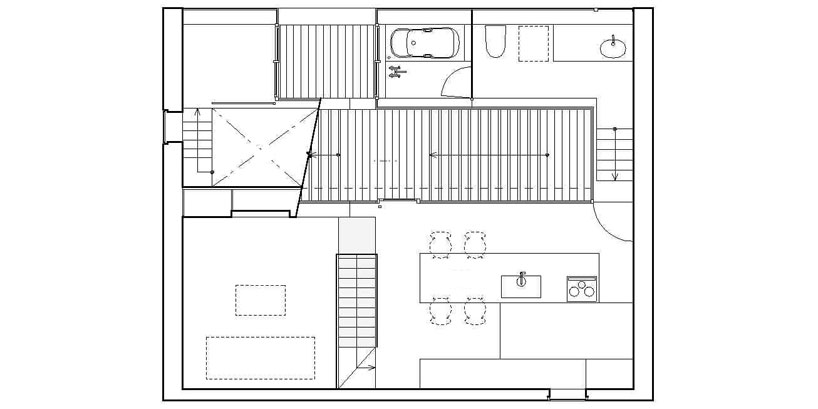 floor plan / level 1
floor plan / level 1
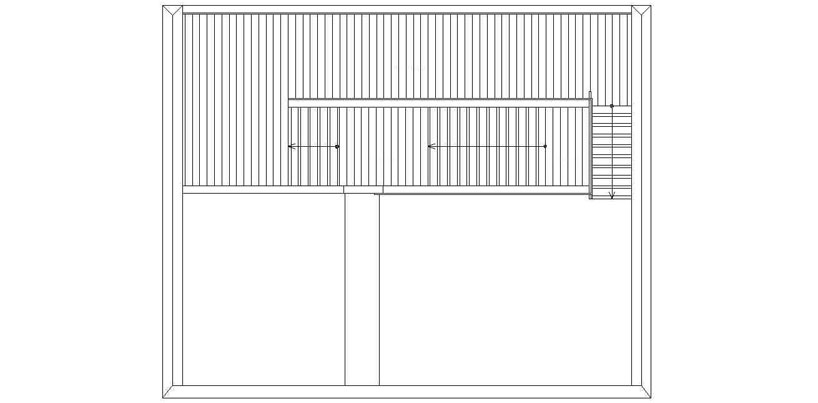 roof plan
roof plan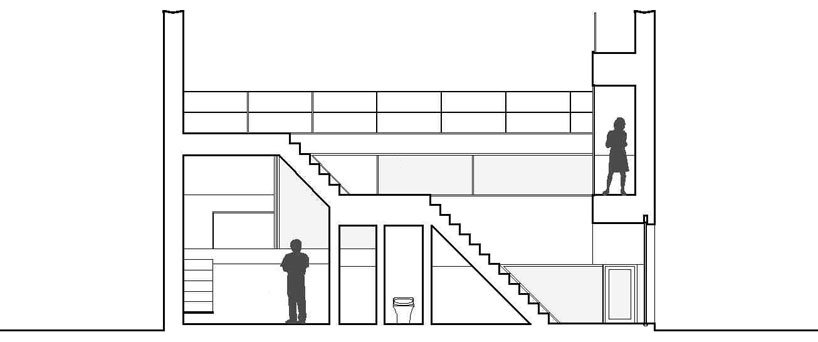 section
section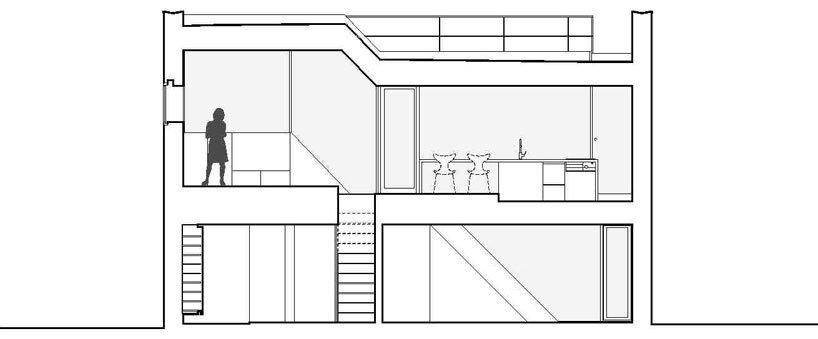 section
section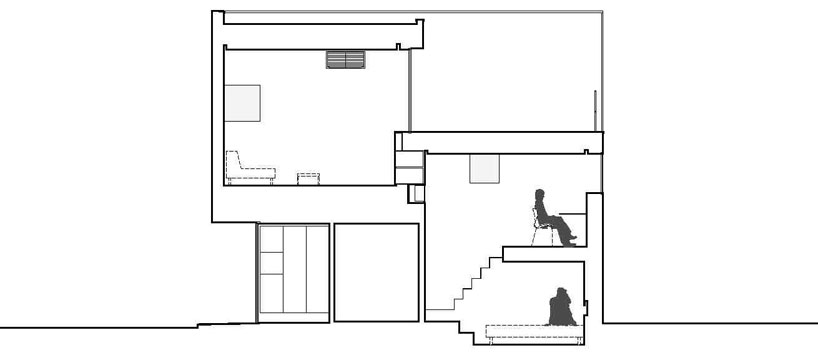 section
section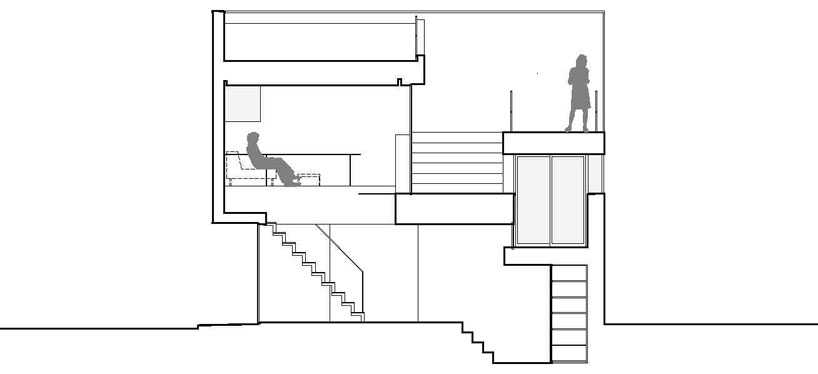 section
section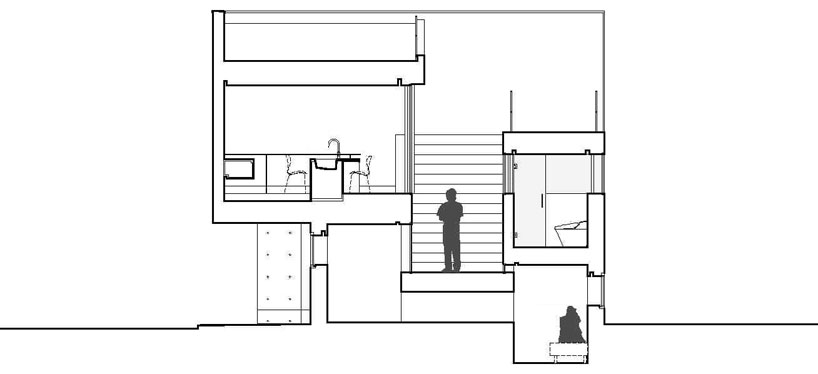 section
section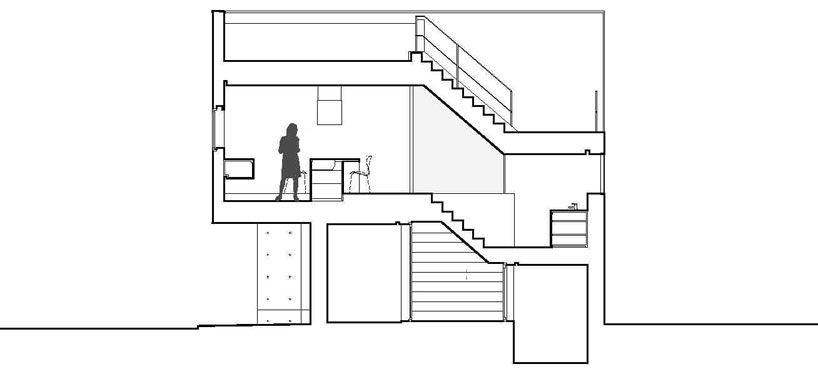 section
section