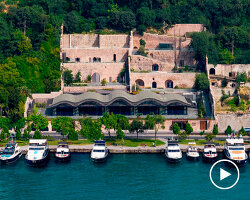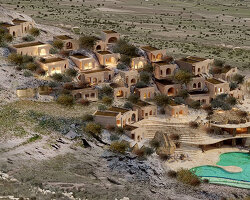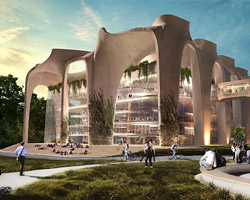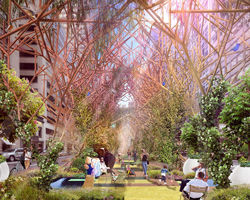KEEP UP WITH OUR DAILY AND WEEKLY NEWSLETTERS
PRODUCT LIBRARY
the apartments shift positions from floor to floor, varying between 90 sqm and 110 sqm.
the house is clad in a rusted metal skin, while the interiors evoke a unified color palette of sand and terracotta.
designing this colorful bogotá school, heatherwick studio takes influence from colombia's indigenous basket weaving.
read our interview with the japanese artist as she takes us on a visual tour of her first architectural endeavor, which she describes as 'a space of contemplation'.
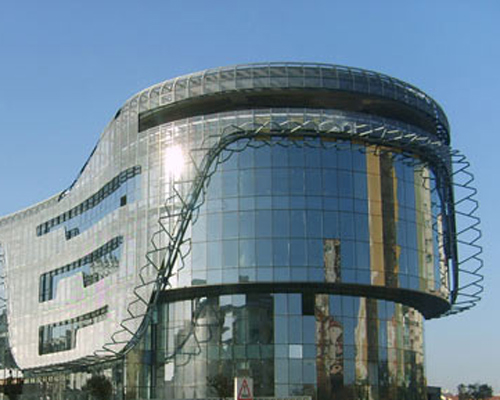
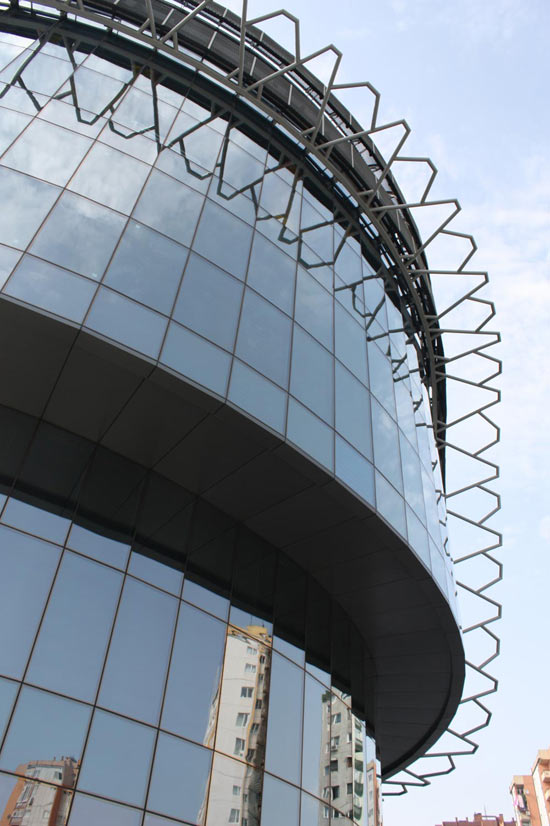 the façade
the façade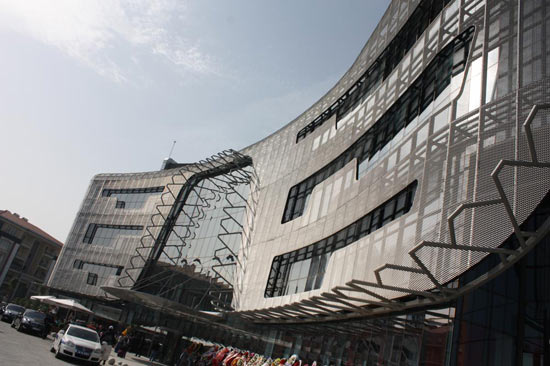 view of the curved façade
view of the curved façade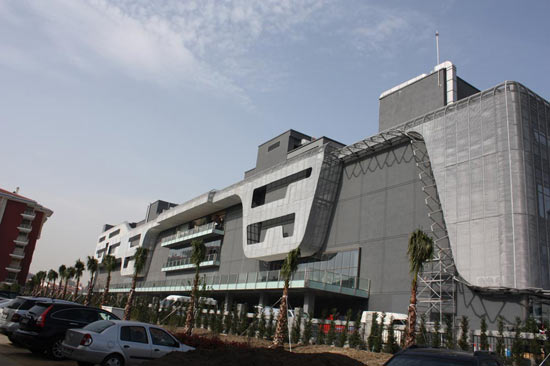 still under construction…
still under construction…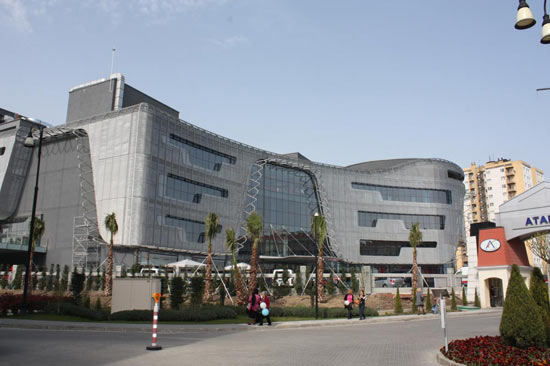
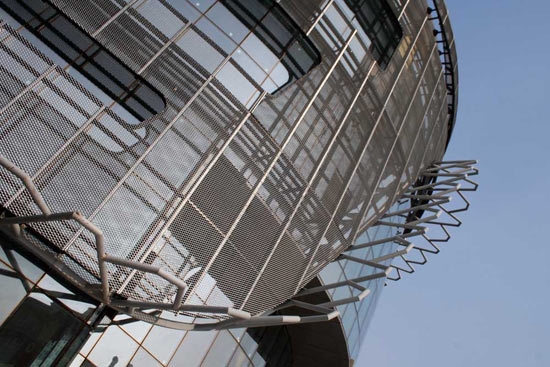 the facade
the facade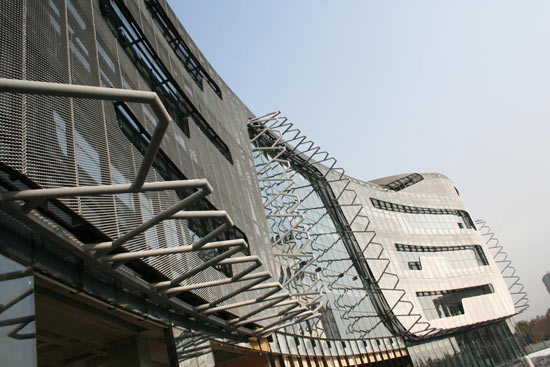 the curvature of the façade
the curvature of the façade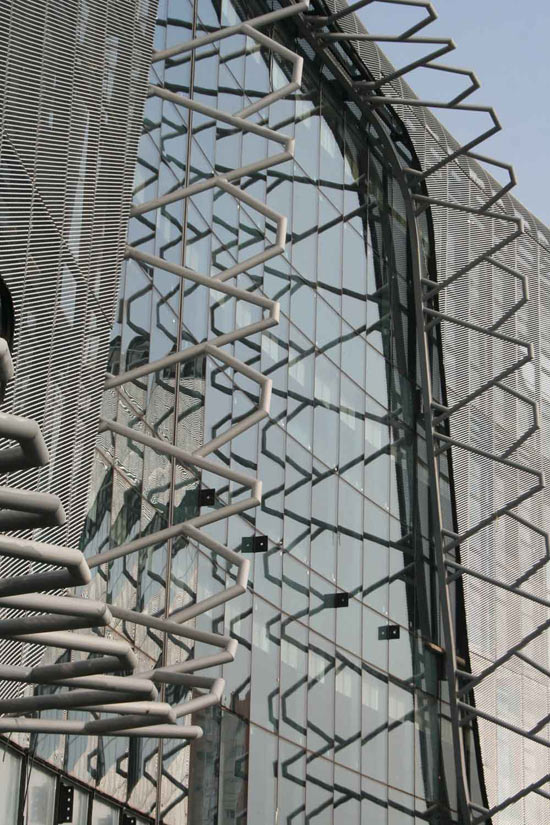 detail of the façade
detail of the façade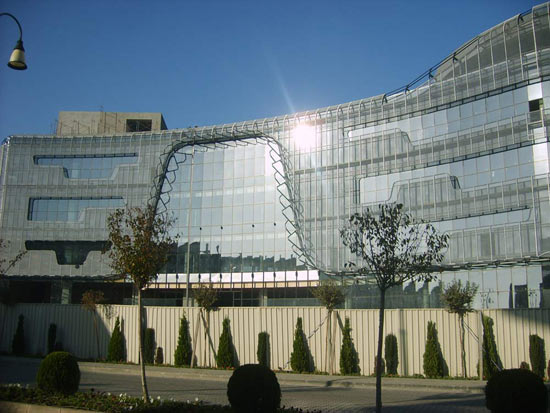
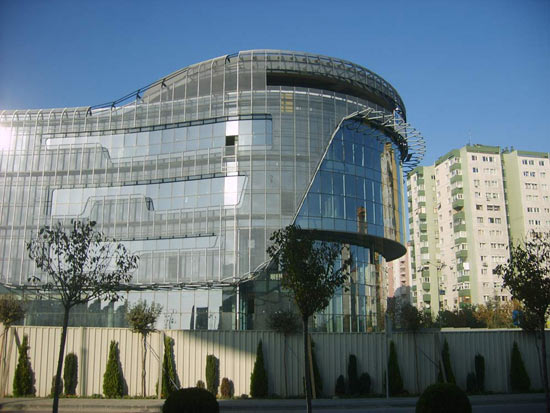
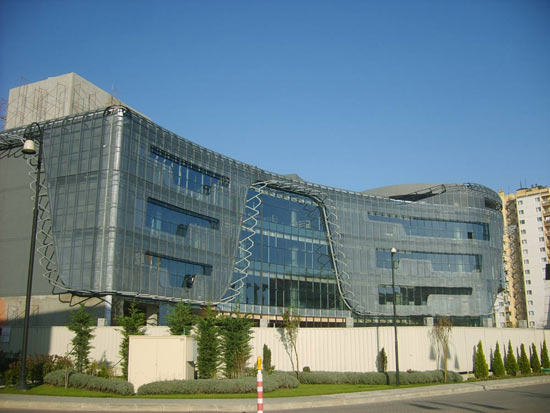
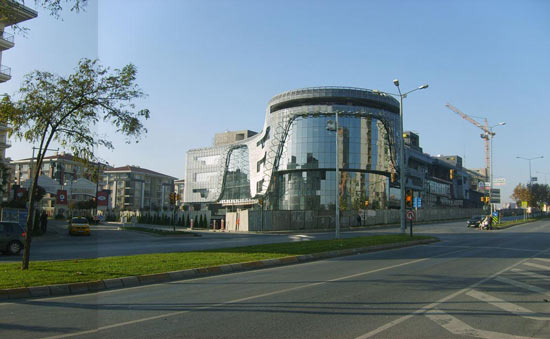
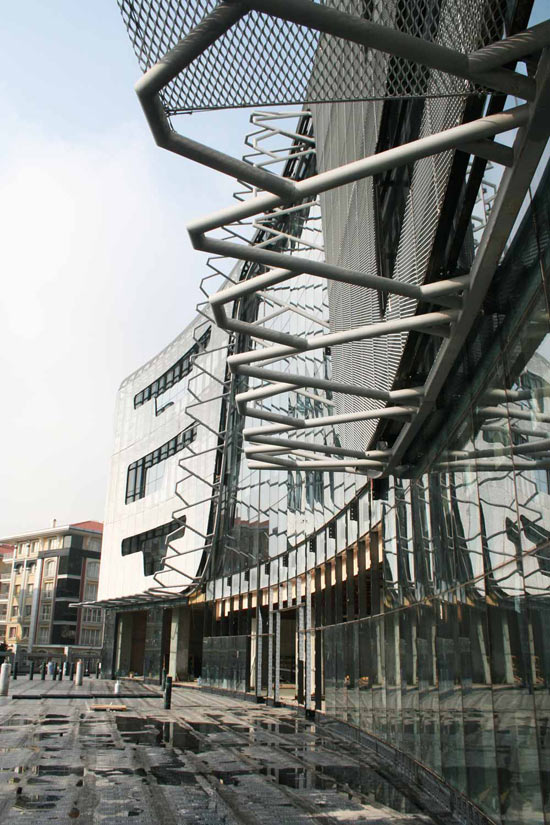
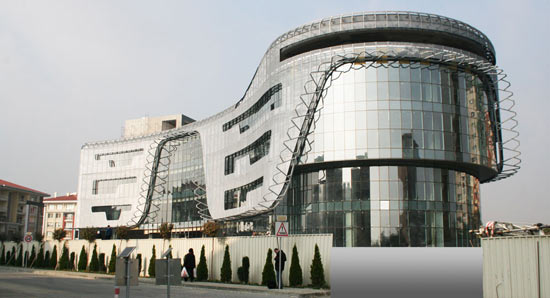 rendering of the shopping center
rendering of the shopping center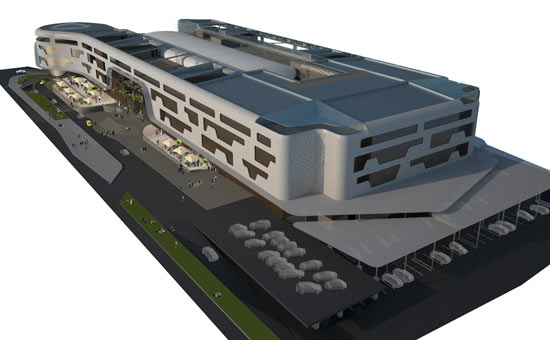 aerial view – rendering of the shopping center
aerial view – rendering of the shopping center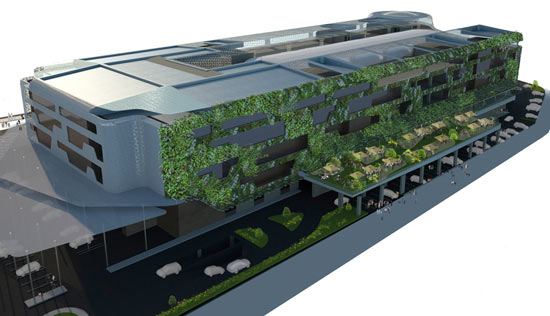 aerial view – rendering of the shopping center
aerial view – rendering of the shopping center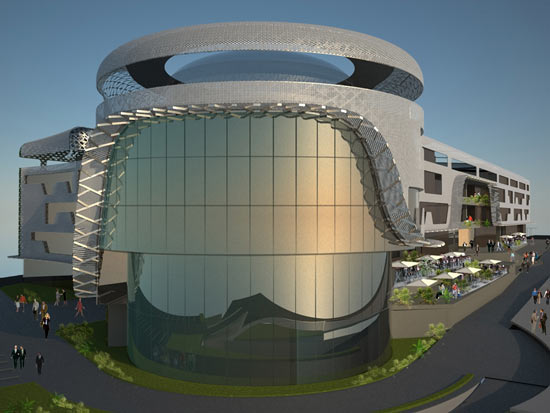 rendering of the shopping center
rendering of the shopping center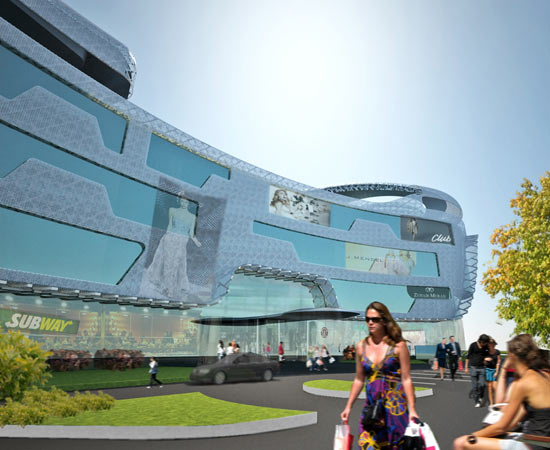 rendering of the shopping center
rendering of the shopping center