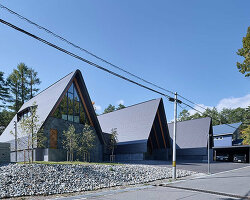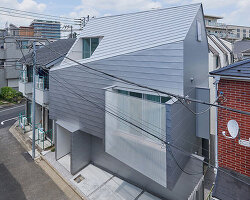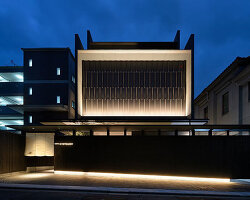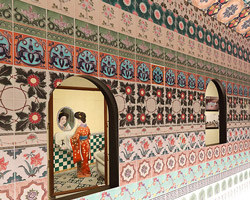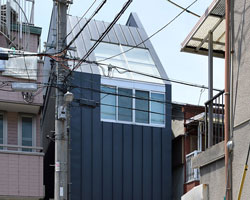KEEP UP WITH OUR DAILY AND WEEKLY NEWSLETTERS
PRODUCT LIBRARY
the apartments shift positions from floor to floor, varying between 90 sqm and 110 sqm.
the house is clad in a rusted metal skin, while the interiors evoke a unified color palette of sand and terracotta.
designing this colorful bogotá school, heatherwick studio takes influence from colombia's indigenous basket weaving.
read our interview with the japanese artist as she takes us on a visual tour of her first architectural endeavor, which she describes as 'a space of contemplation'.

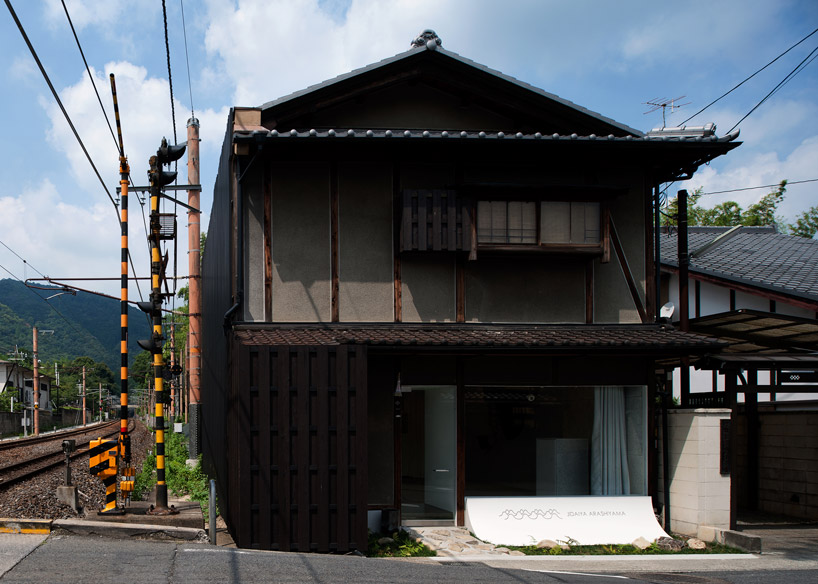 front elevation image © yasutake kondo
front elevation image © yasutake kondo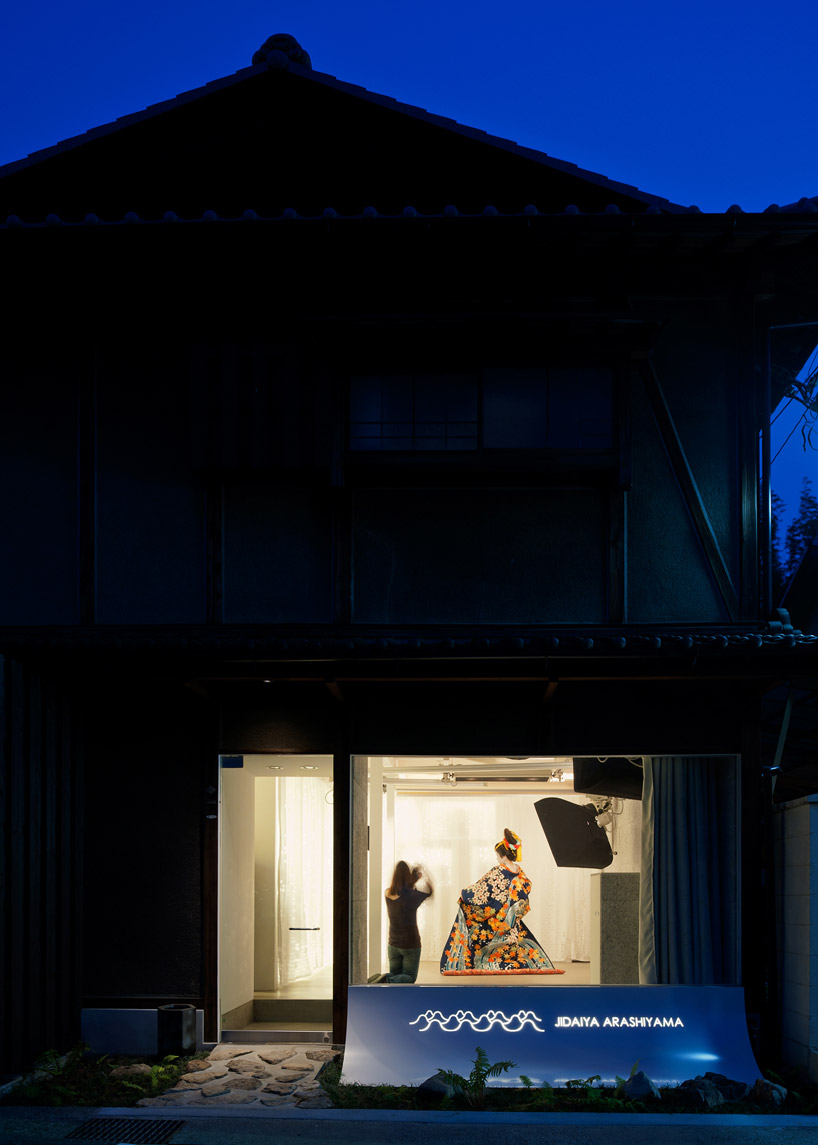 illuminated from the interior at night image © yasutake kondo
illuminated from the interior at night image © yasutake kondo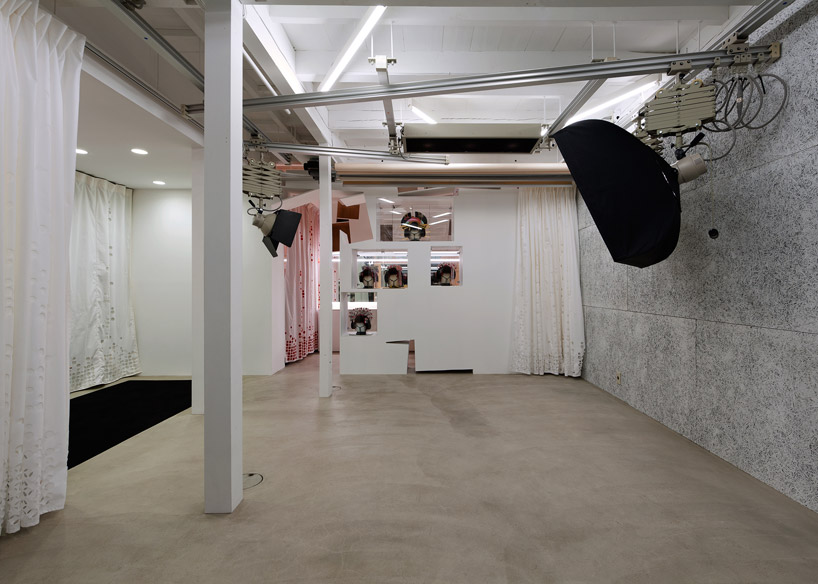 ground level studio from entry with curtains open image © yasutake kondo
ground level studio from entry with curtains open image © yasutake kondo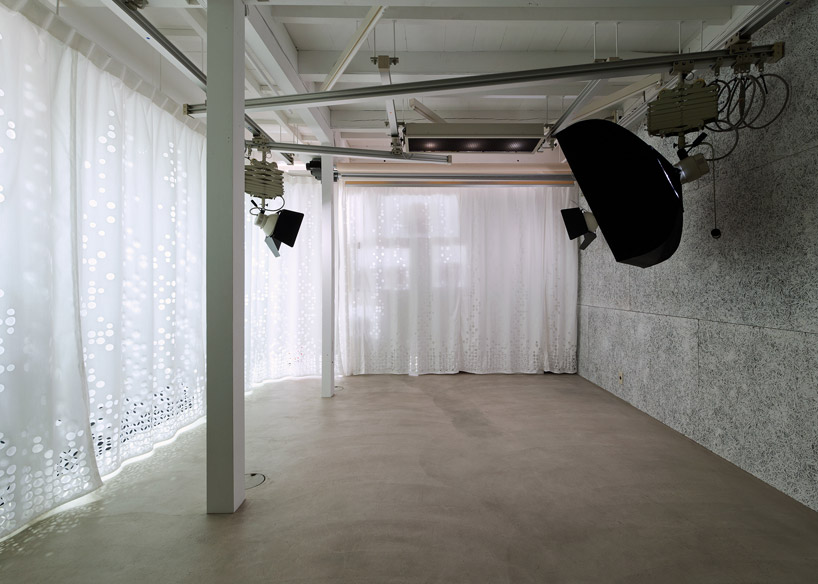 ground level studio with curtains drawn image © yasutake kondo
ground level studio with curtains drawn image © yasutake kondo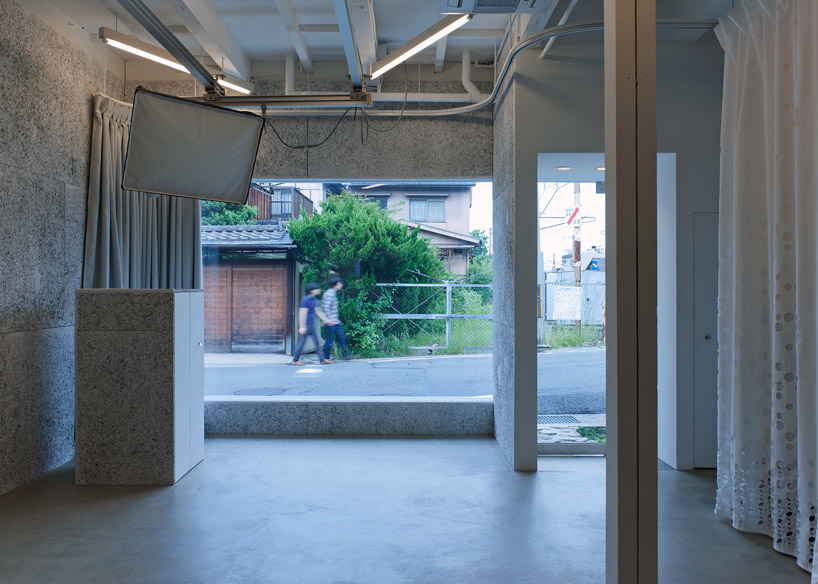 view to street from studio image © yasutake kondo
view to street from studio image © yasutake kondo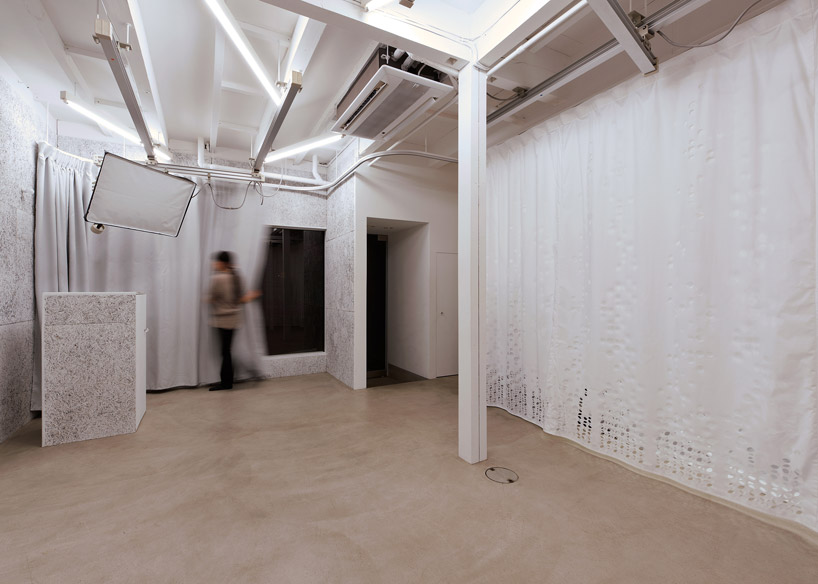 entry to studio image © yasutake kondo
entry to studio image © yasutake kondo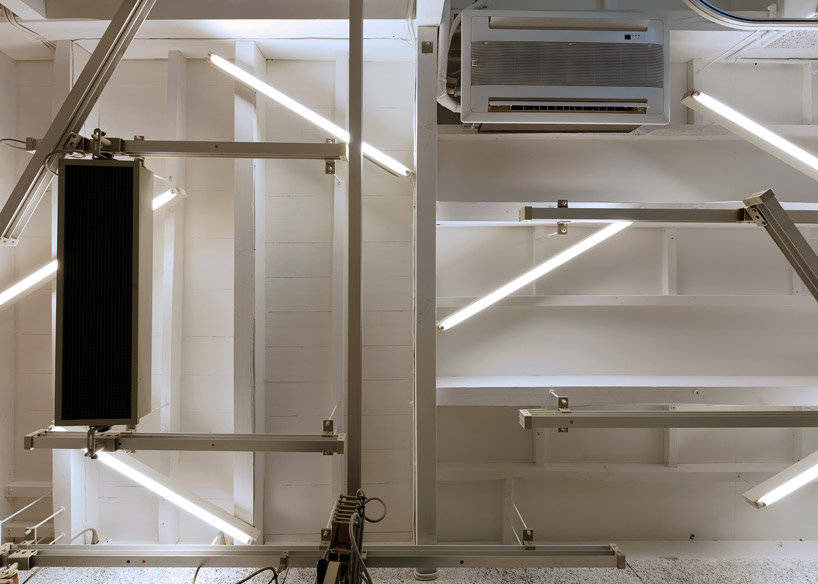 ceiling-mounted lighting image © yasutake kondo
ceiling-mounted lighting image © yasutake kondo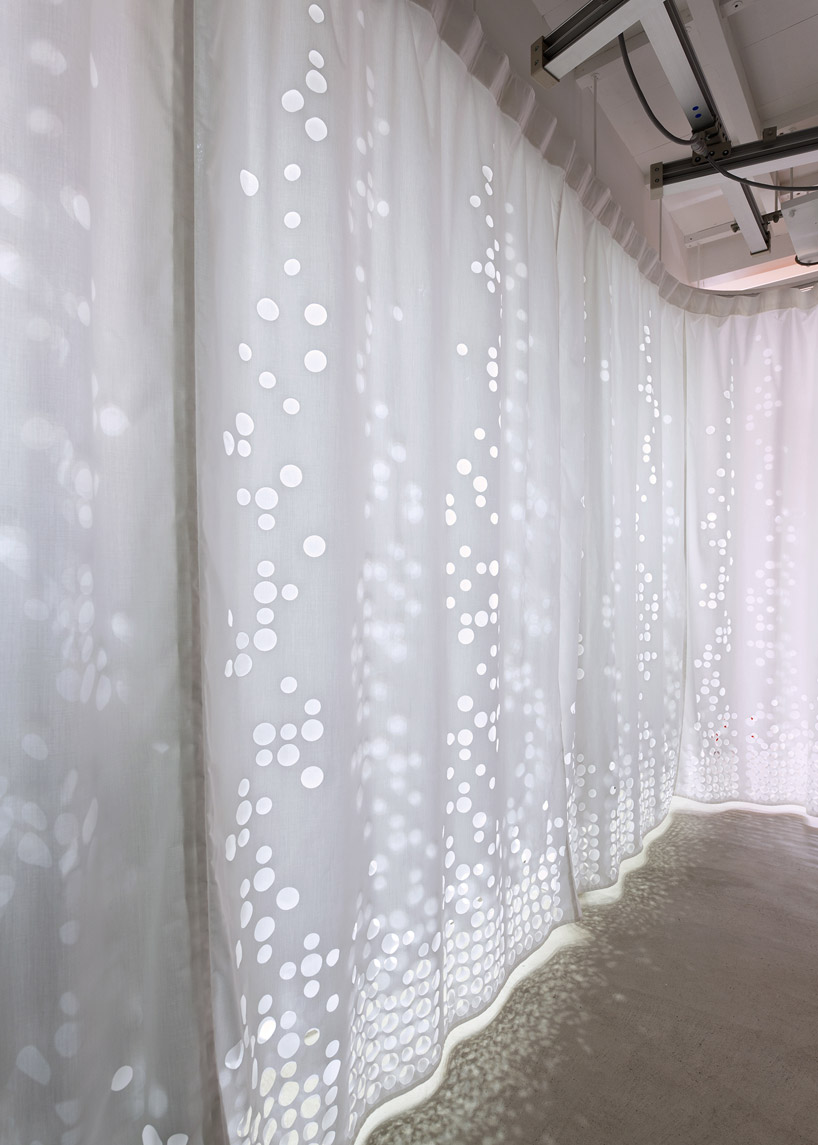 curtain detail image © yasutake kondo
curtain detail image © yasutake kondo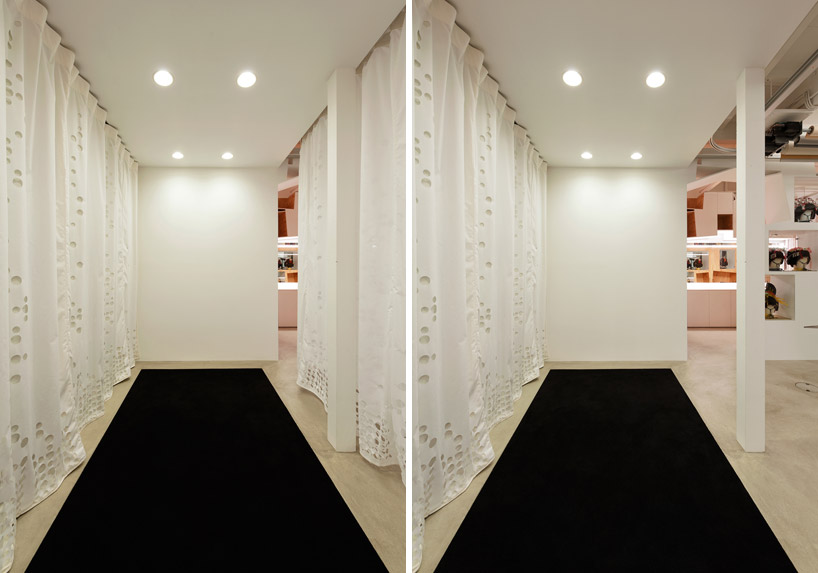 fitting room images © yasutake kondo
fitting room images © yasutake kondo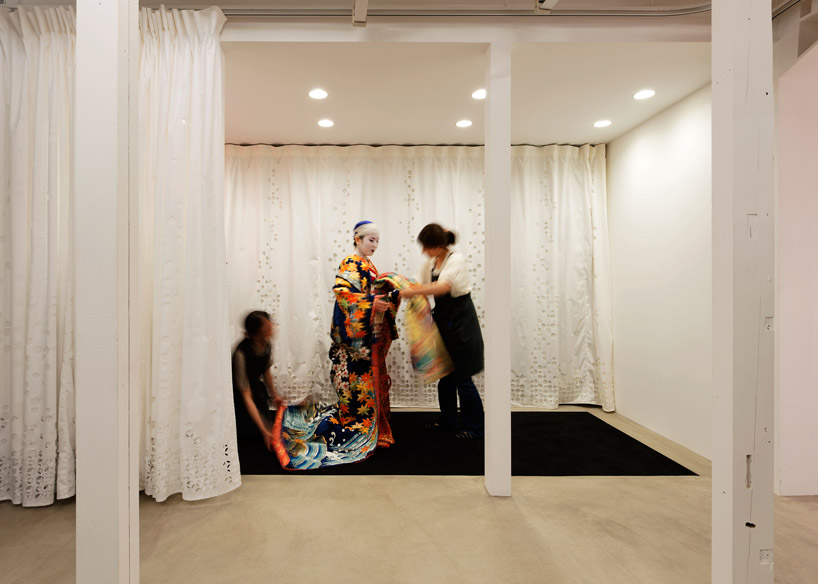 fitting room image © yasutake kondo
fitting room image © yasutake kondo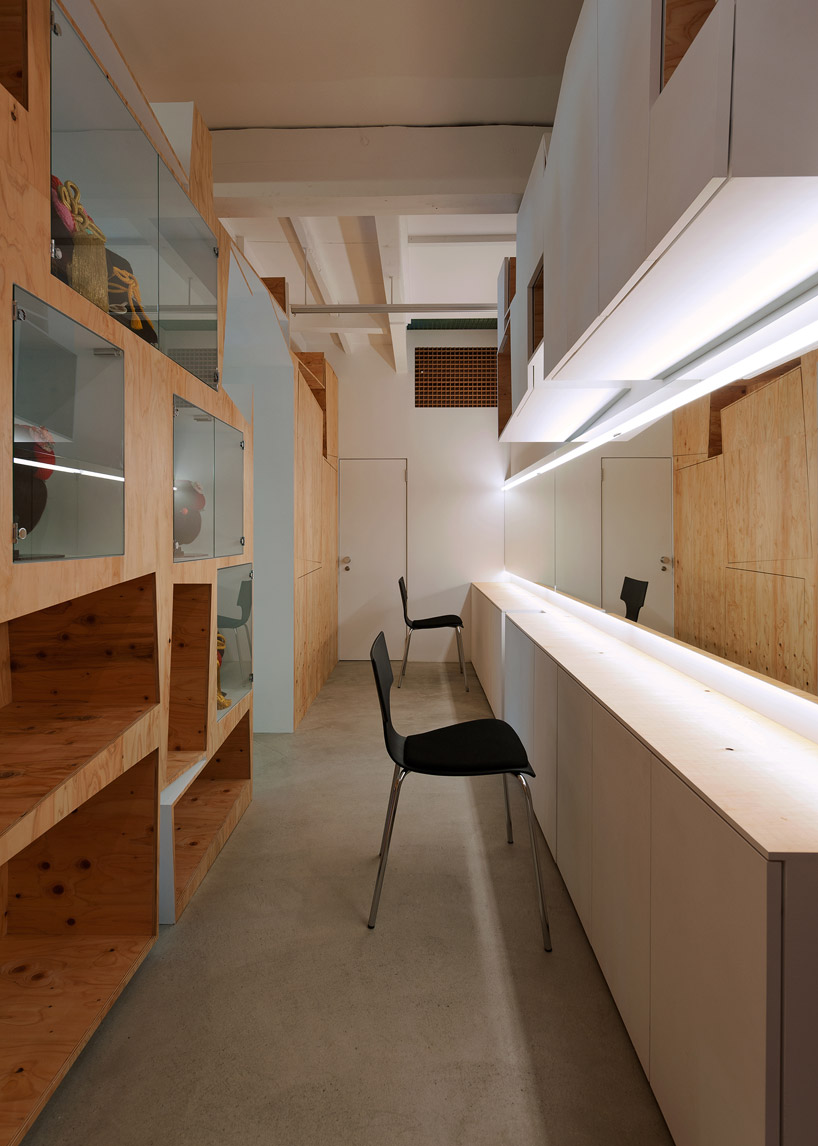 makeup room image © yasutake kondo
makeup room image © yasutake kondo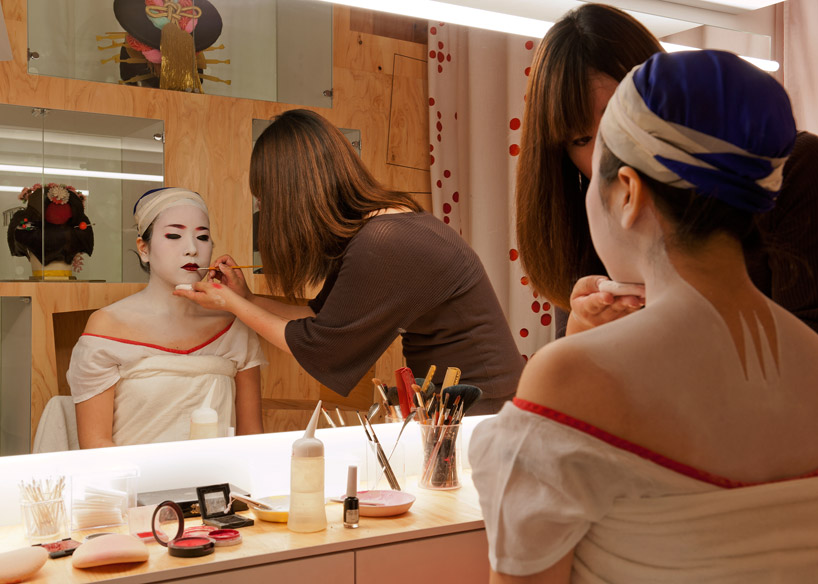 makeup room image © yasutake kondo
makeup room image © yasutake kondo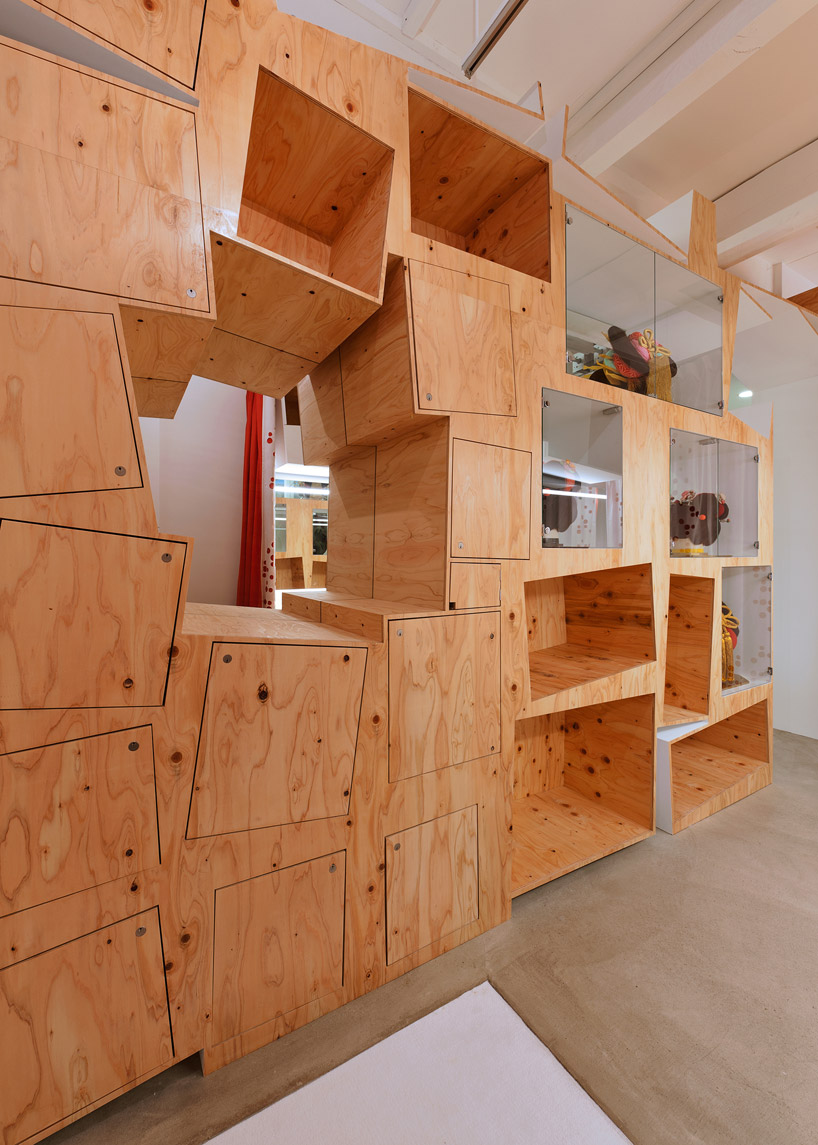 shelf installation for storage and display image © yasutake kondo
shelf installation for storage and display image © yasutake kondo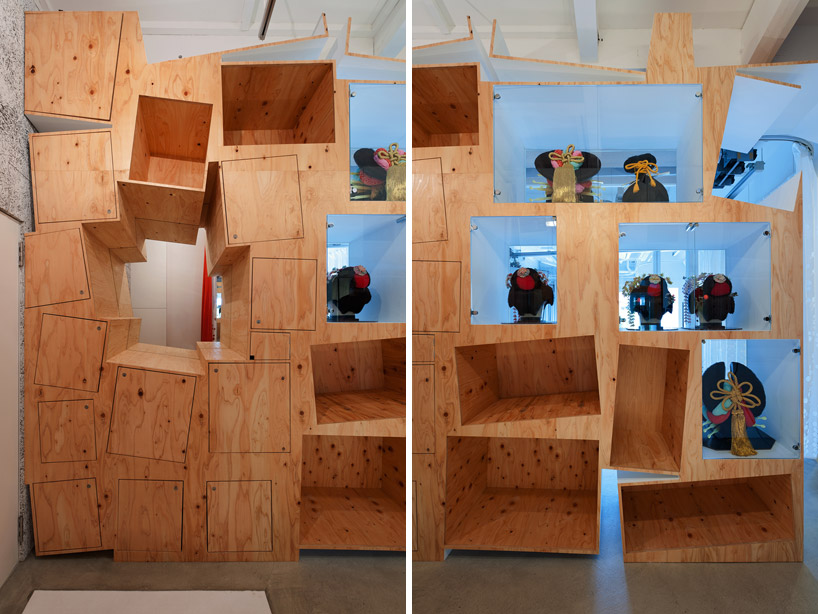 wooden shelf installation images © yasutake kondo
wooden shelf installation images © yasutake kondo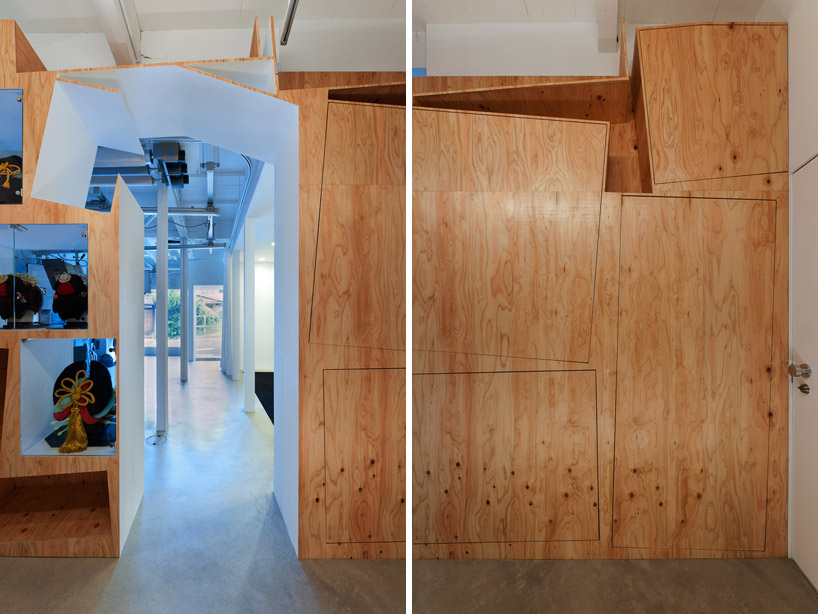 shelf installation images © yasutake kondo
shelf installation images © yasutake kondo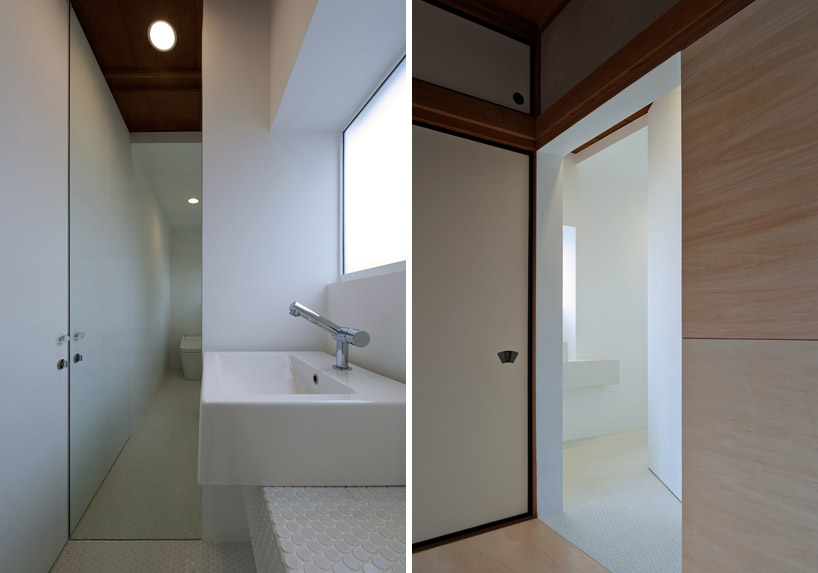 bathroom images © yasutake kondo
bathroom images © yasutake kondo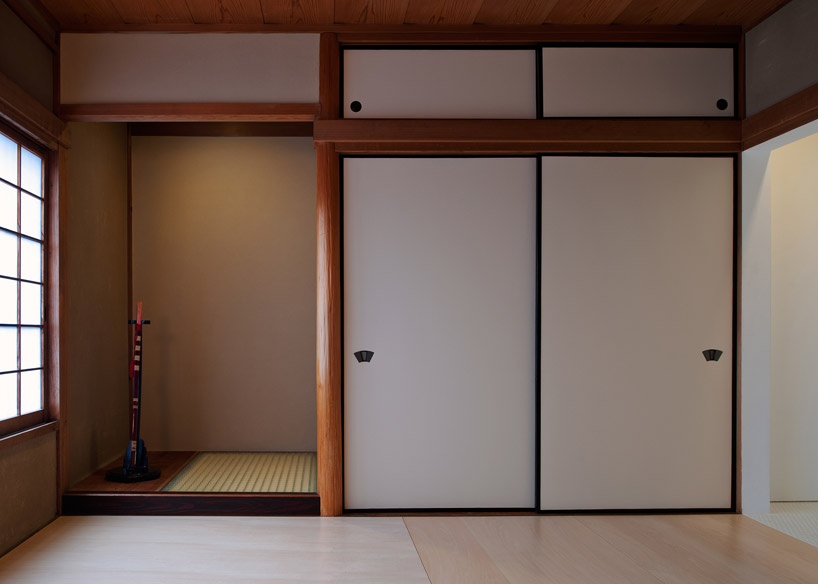 waiting room image © yasutake kondo
waiting room image © yasutake kondo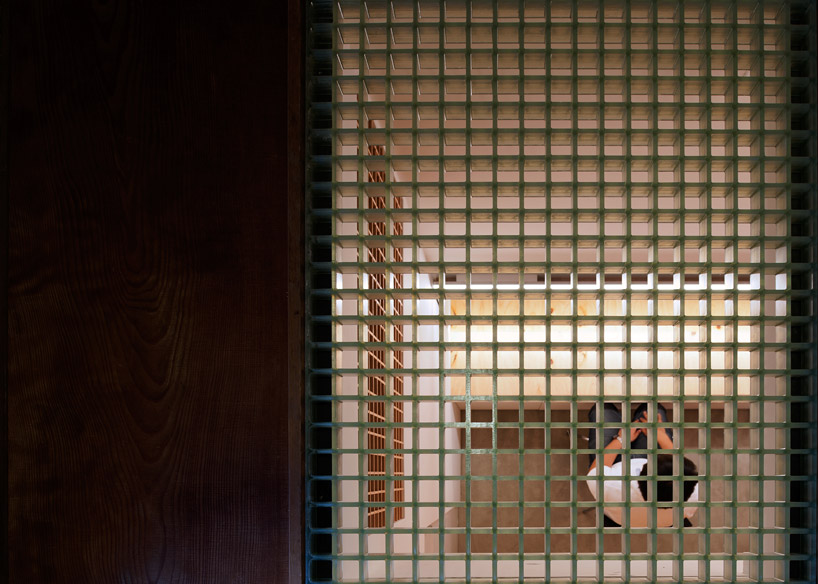 waiting room image © yasutake kondo
waiting room image © yasutake kondo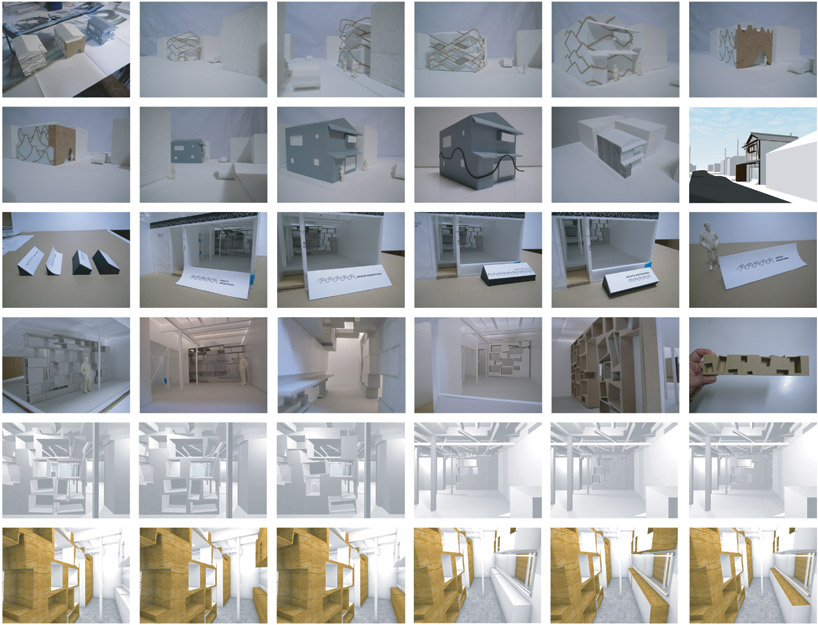 model images
model images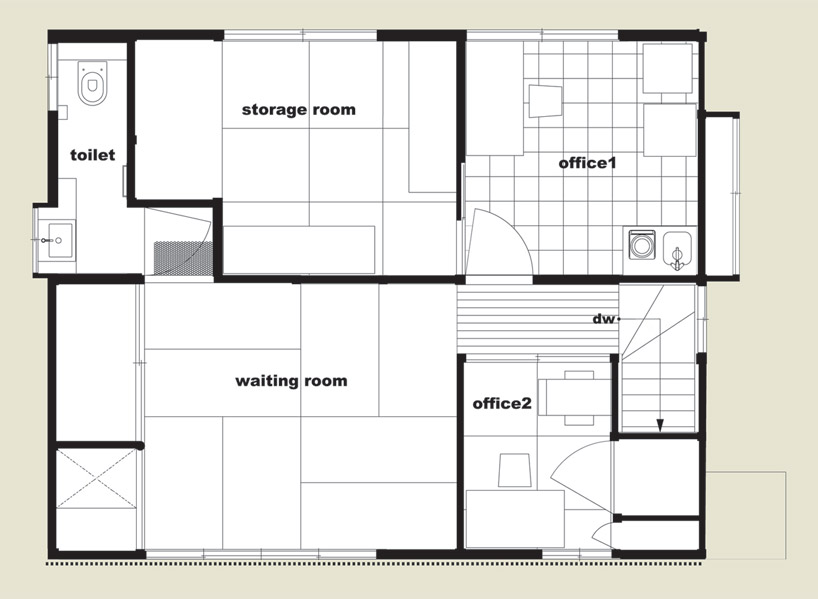 floor plan / level 0
floor plan / level 0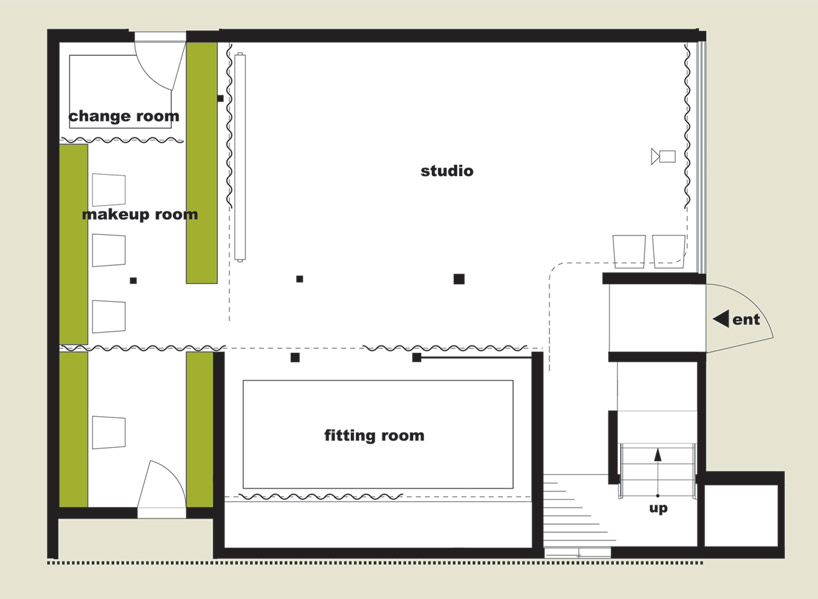 floor plan / level 1
floor plan / level 1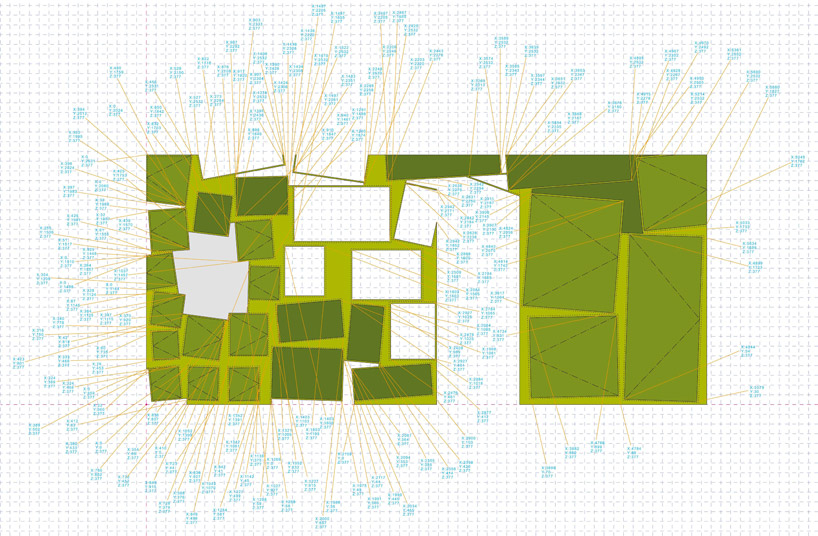 shelf detail
shelf detail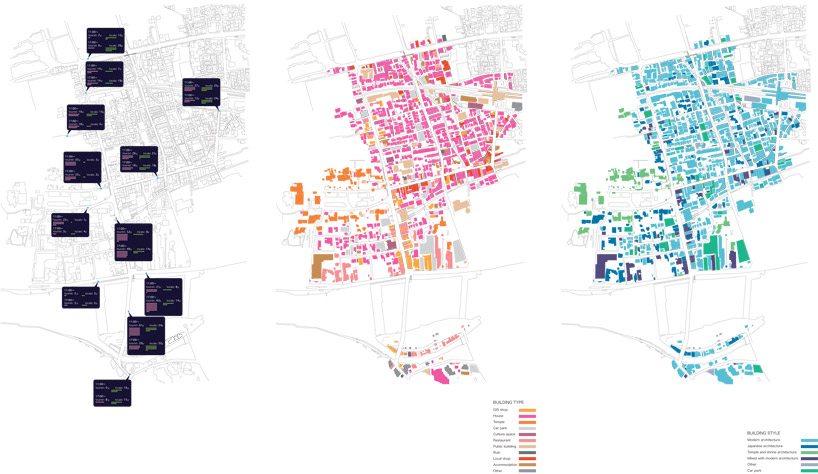 site analysis
site analysis