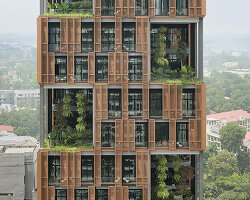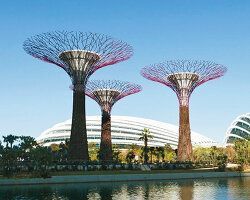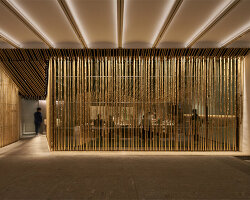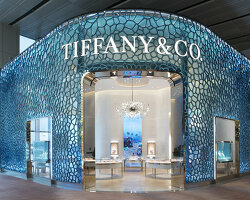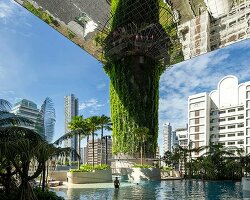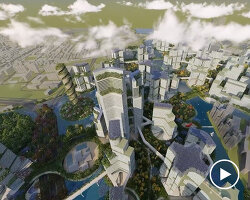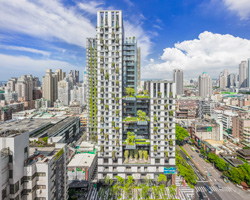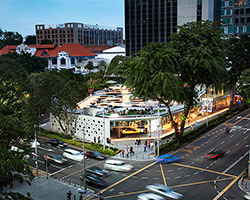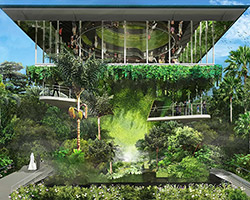KEEP UP WITH OUR DAILY AND WEEKLY NEWSLETTERS
PRODUCT LIBRARY
the apartments shift positions from floor to floor, varying between 90 sqm and 110 sqm.
the house is clad in a rusted metal skin, while the interiors evoke a unified color palette of sand and terracotta.
designing this colorful bogotá school, heatherwick studio takes influence from colombia's indigenous basket weaving.
read our interview with the japanese artist as she takes us on a visual tour of her first architectural endeavor, which she describes as 'a space of contemplation'.
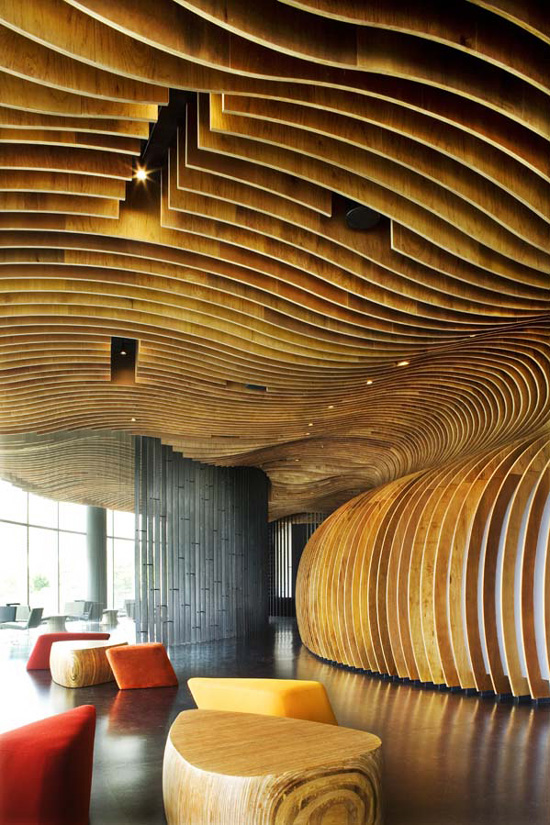
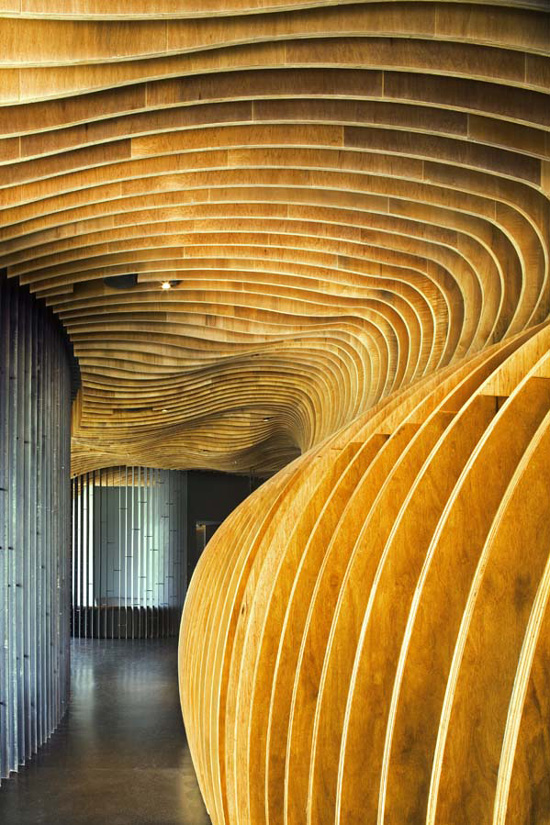 the main materials in the front of house and theater are largely untreated timber, steel and plywood photo by patrick bingham-hall image courtesy woha
the main materials in the front of house and theater are largely untreated timber, steel and plywood photo by patrick bingham-hall image courtesy woha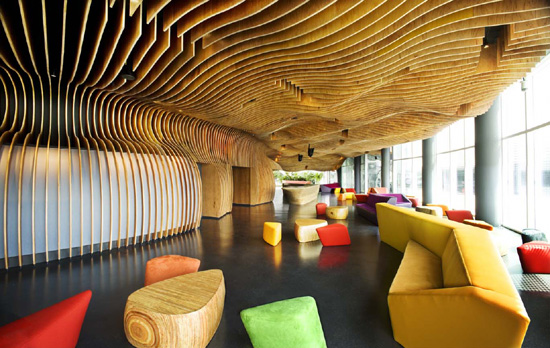 photo by patrick bingham-hall image courtesy woha
photo by patrick bingham-hall image courtesy woha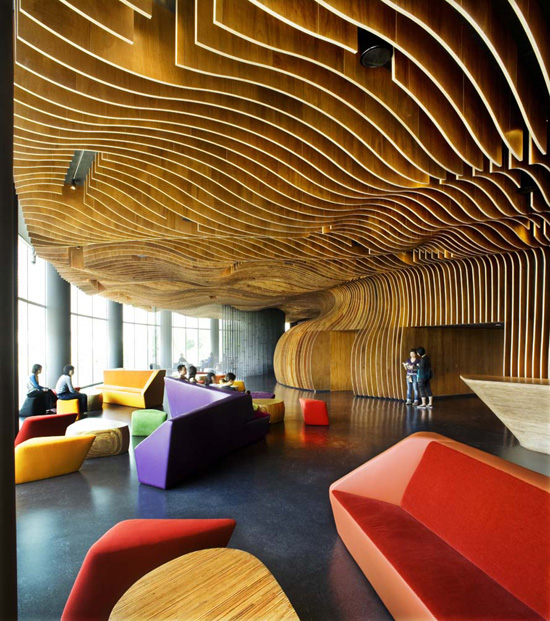 photo by patrick bingham-hall image courtesy woha
photo by patrick bingham-hall image courtesy woha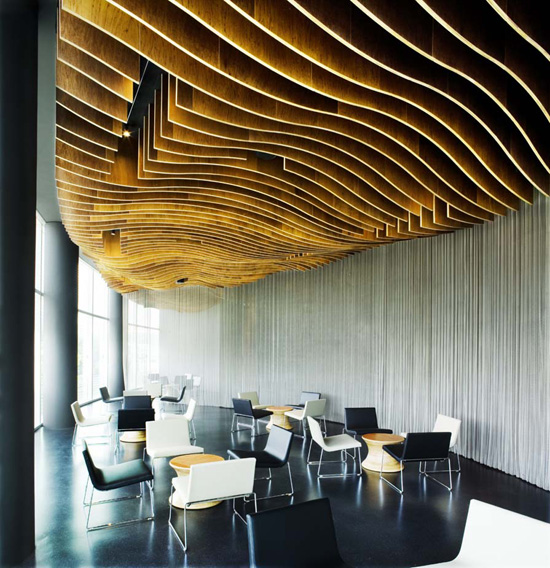 photo by patrick bingham-hall image courtesy woha
photo by patrick bingham-hall image courtesy woha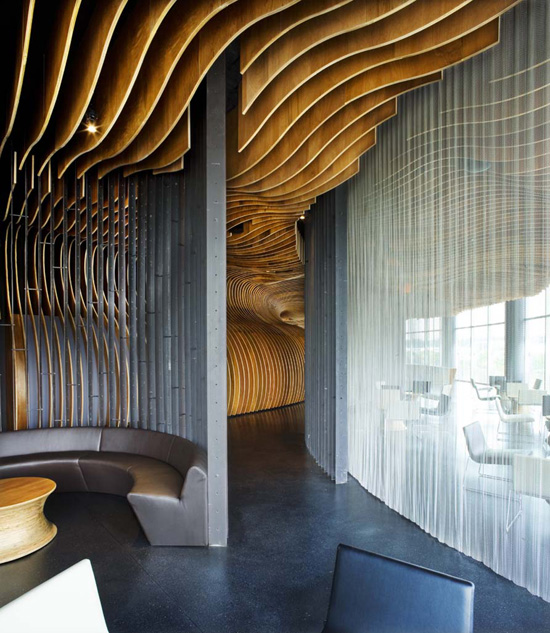 photo by patrick bingham-hall image courtesy woha
photo by patrick bingham-hall image courtesy woha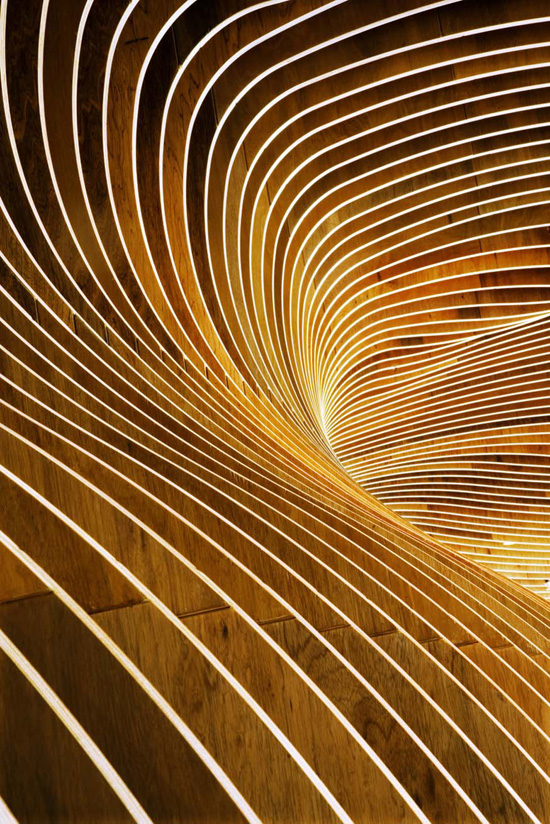 photo by patrick bingham-hall image courtesy woha
photo by patrick bingham-hall image courtesy woha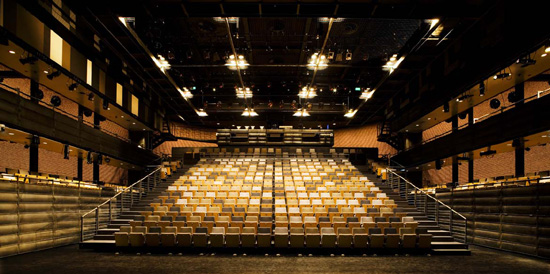 genexis theater in end stage formation photo by patrick bingham-hall image courtesy woha
genexis theater in end stage formation photo by patrick bingham-hall image courtesy woha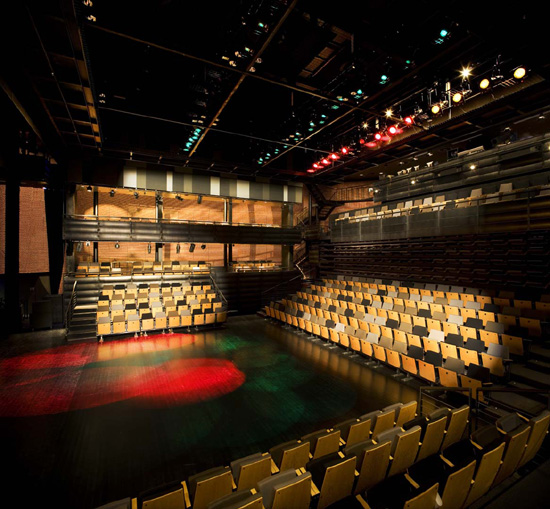 genexis theater in center stage formation photo by patrick bingham-hall image courtesy woha
genexis theater in center stage formation photo by patrick bingham-hall image courtesy woha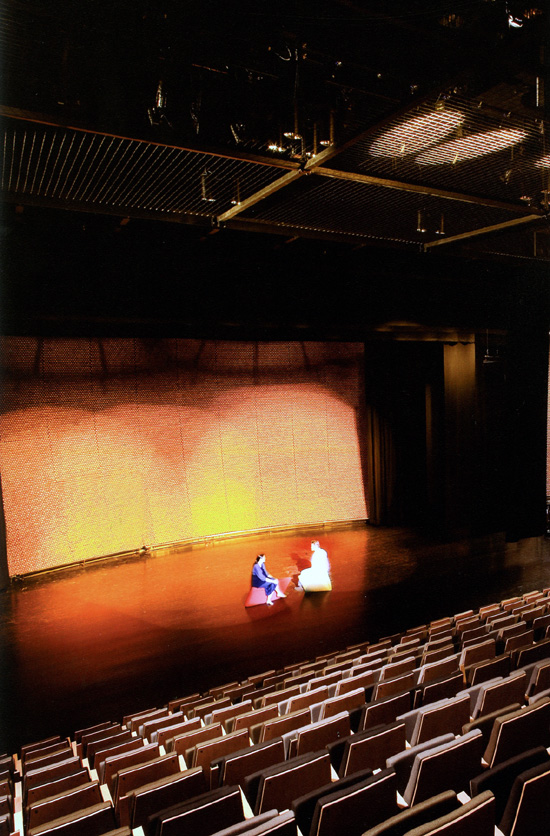 stage photo by patrick bingham-hall image courtesy woha
stage photo by patrick bingham-hall image courtesy woha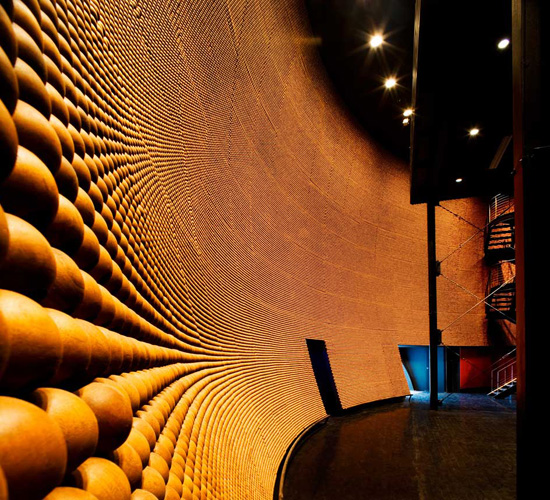 double curved timber bead walls and entrances to the theater photo by patrick bingham-hall image courtesy woha
double curved timber bead walls and entrances to the theater photo by patrick bingham-hall image courtesy woha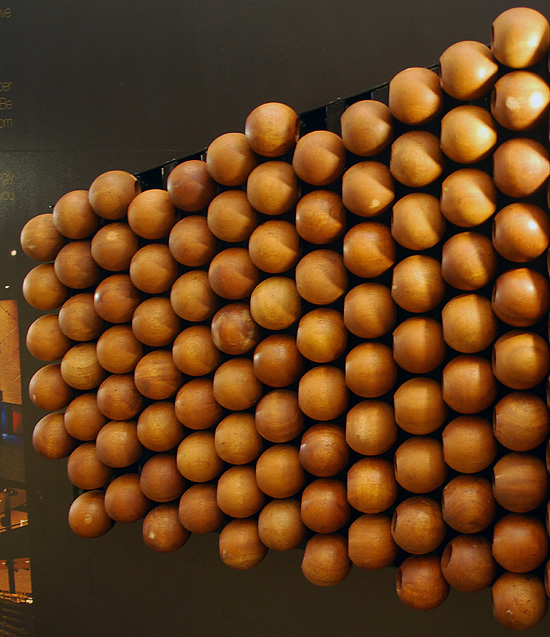 detail of the timber bead wall image © designboom
detail of the timber bead wall image © designboom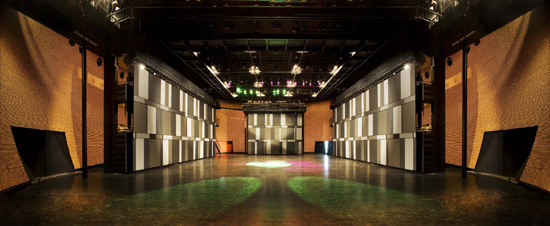 genexis theater in flat floor mode photo by patrick bingham-hall image courtesy woha
genexis theater in flat floor mode photo by patrick bingham-hall image courtesy woha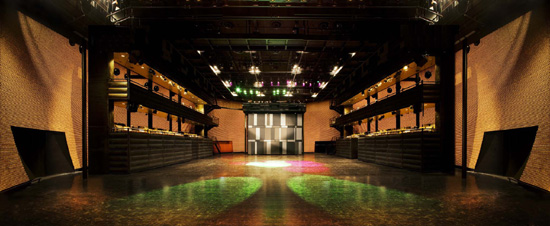 photo by patrick bingham-hall image courtesy woha
photo by patrick bingham-hall image courtesy woha
