KEEP UP WITH OUR DAILY AND WEEKLY NEWSLETTERS
PRODUCT LIBRARY
the apartments shift positions from floor to floor, varying between 90 sqm and 110 sqm.
the house is clad in a rusted metal skin, while the interiors evoke a unified color palette of sand and terracotta.
designing this colorful bogotá school, heatherwick studio takes influence from colombia's indigenous basket weaving.
read our interview with the japanese artist as she takes us on a visual tour of her first architectural endeavor, which she describes as 'a space of contemplation'.
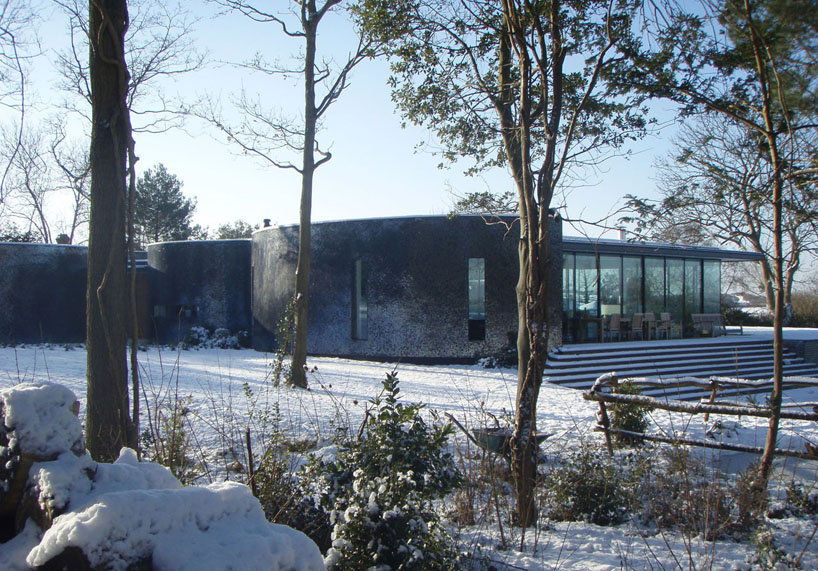
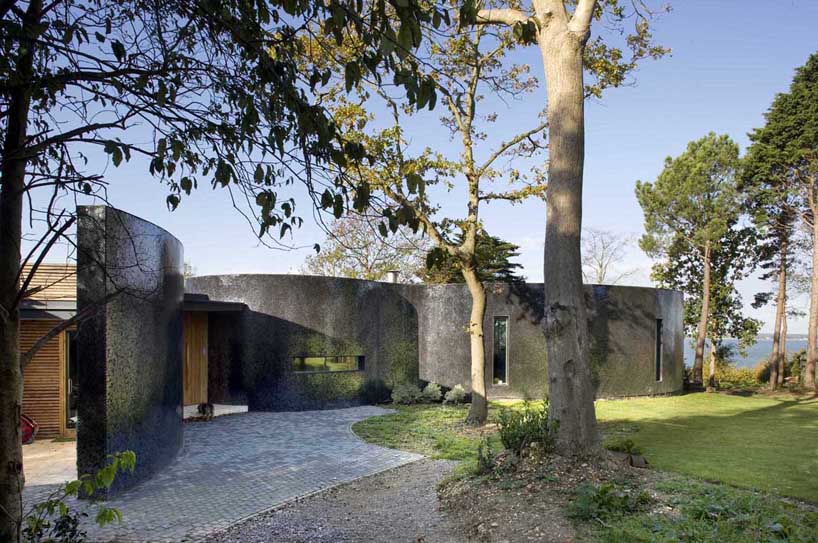 entrance approach
entrance approach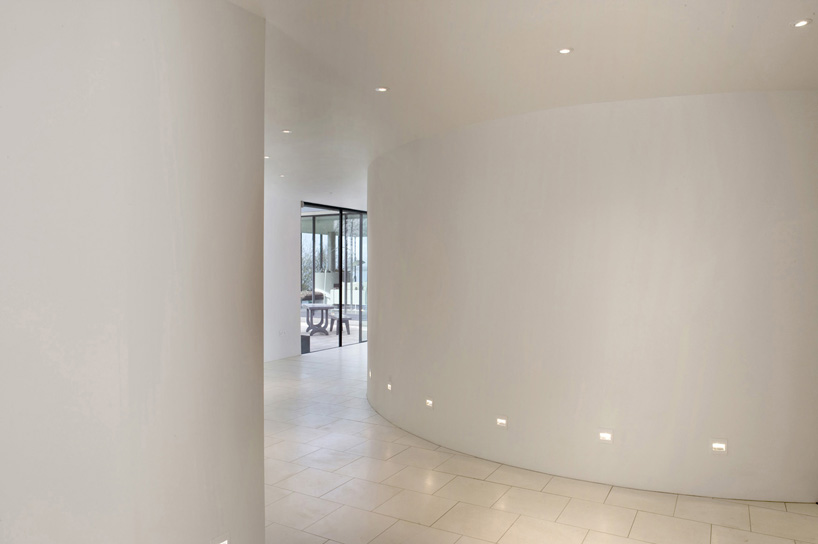 broad sweeping curved corridor down toward the main living space
broad sweeping curved corridor down toward the main living space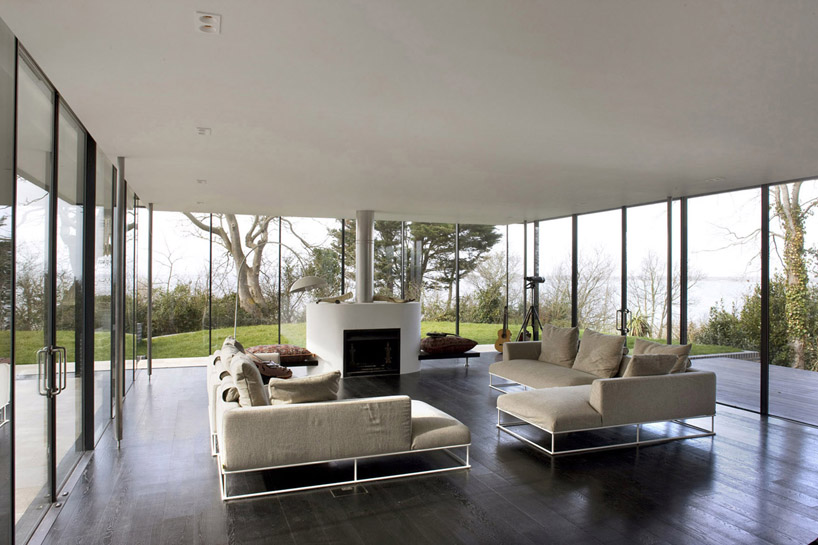 glazed living space with views overlooking the solent
glazed living space with views overlooking the solent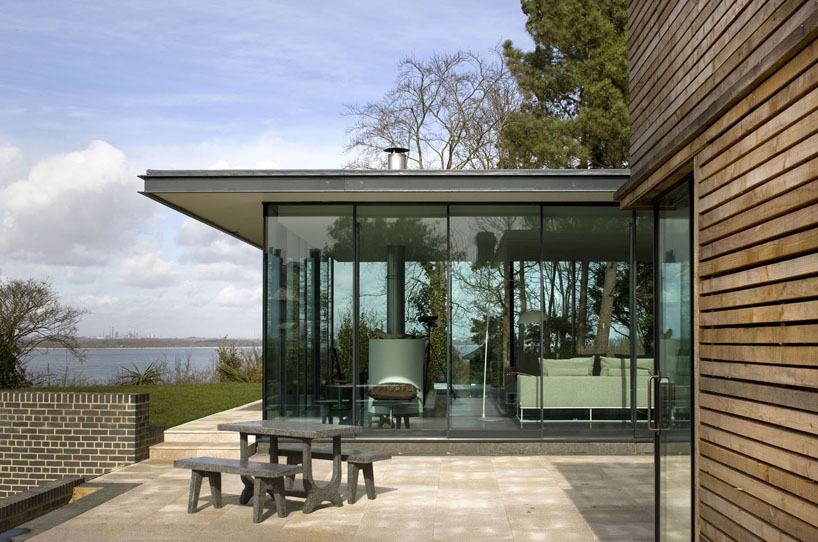 views from the bedroom terrace
views from the bedroom terrace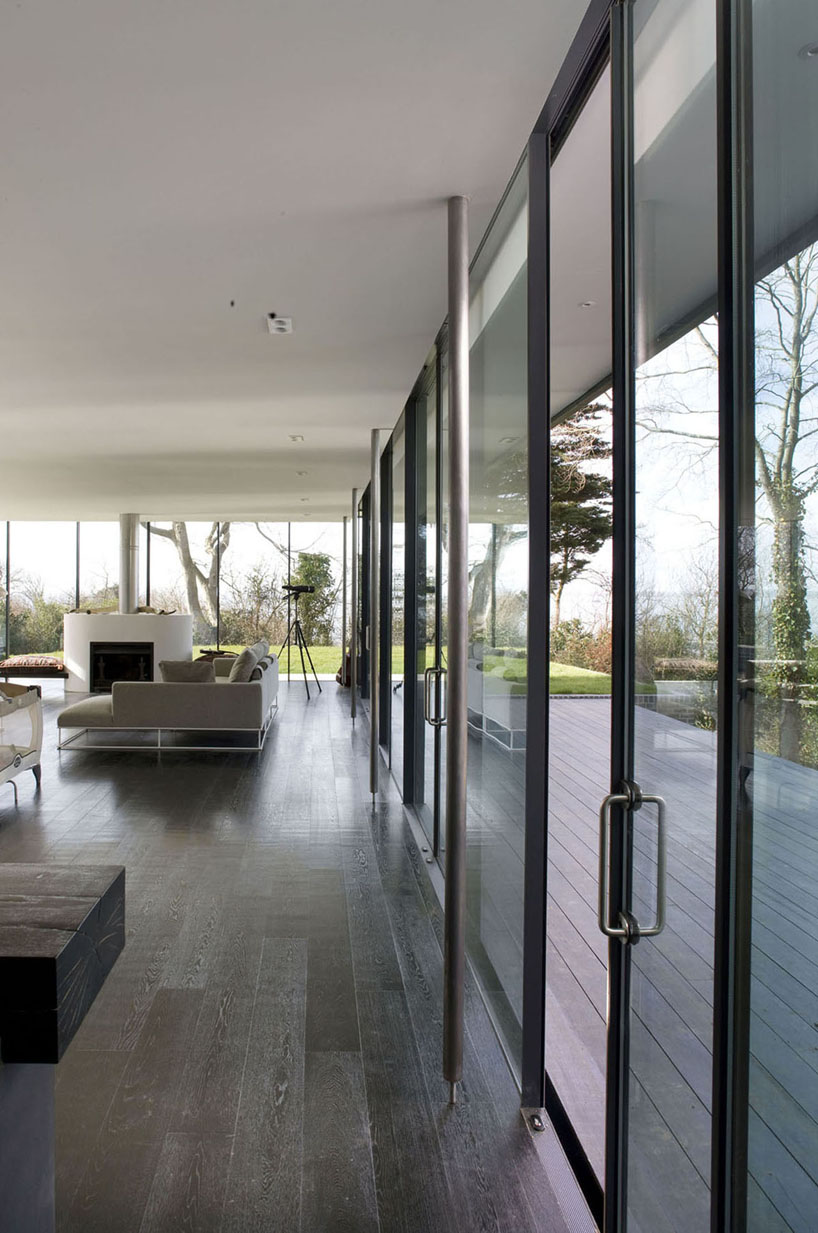 in the pavilion, glare is countered by the deep overhangs of the roof
in the pavilion, glare is countered by the deep overhangs of the roof main terrace
main terrace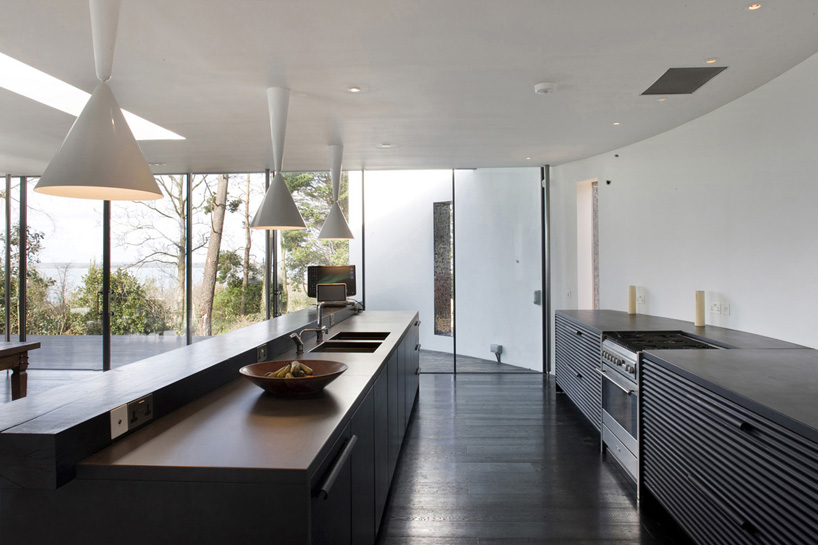 kitchen space
kitchen space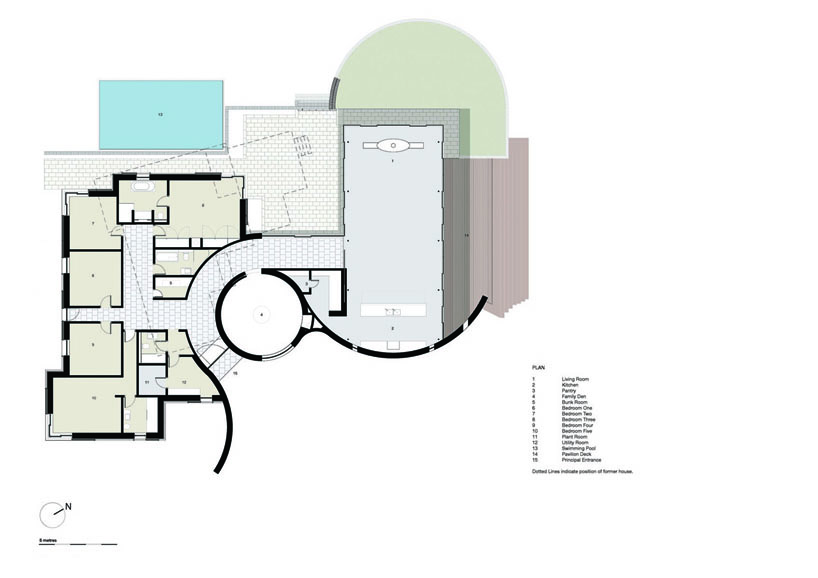 floor plan
floor plan site plan
site plan


