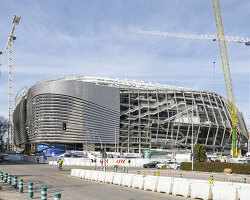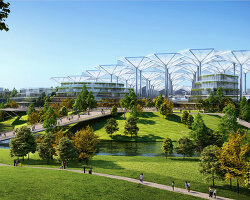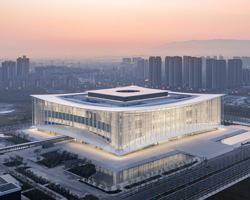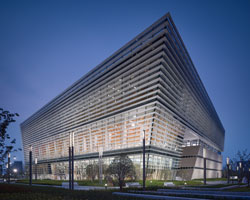KEEP UP WITH OUR DAILY AND WEEKLY NEWSLETTERS
PRODUCT LIBRARY
the apartments shift positions from floor to floor, varying between 90 sqm and 110 sqm.
the house is clad in a rusted metal skin, while the interiors evoke a unified color palette of sand and terracotta.
designing this colorful bogotá school, heatherwick studio takes influence from colombia's indigenous basket weaving.
read our interview with the japanese artist as she takes us on a visual tour of her first architectural endeavor, which she describes as 'a space of contemplation'.
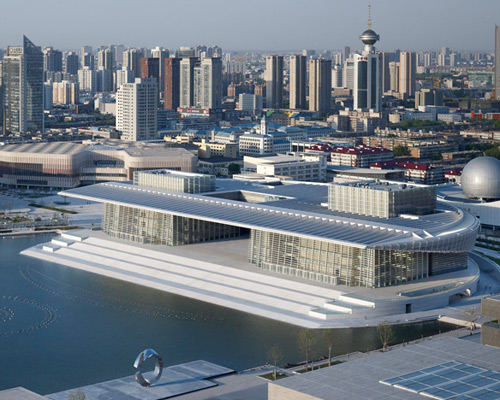
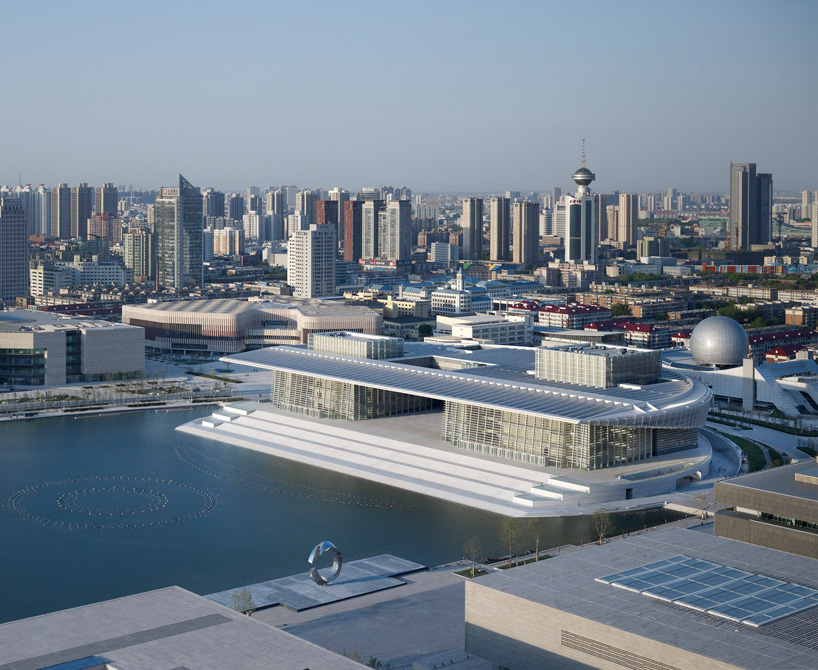 bird’s view image © christian gahl
bird’s view image © christian gahl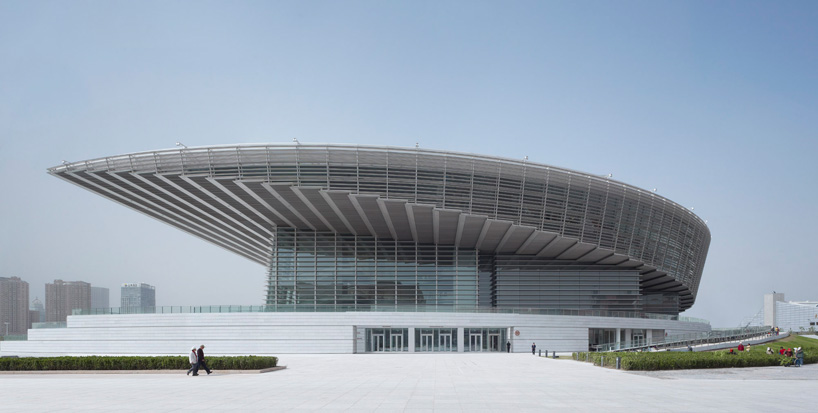 horizontal layers form an architectural unit including the roof, facades and stone base image © christian gahl
horizontal layers form an architectural unit including the roof, facades and stone base image © christian gahl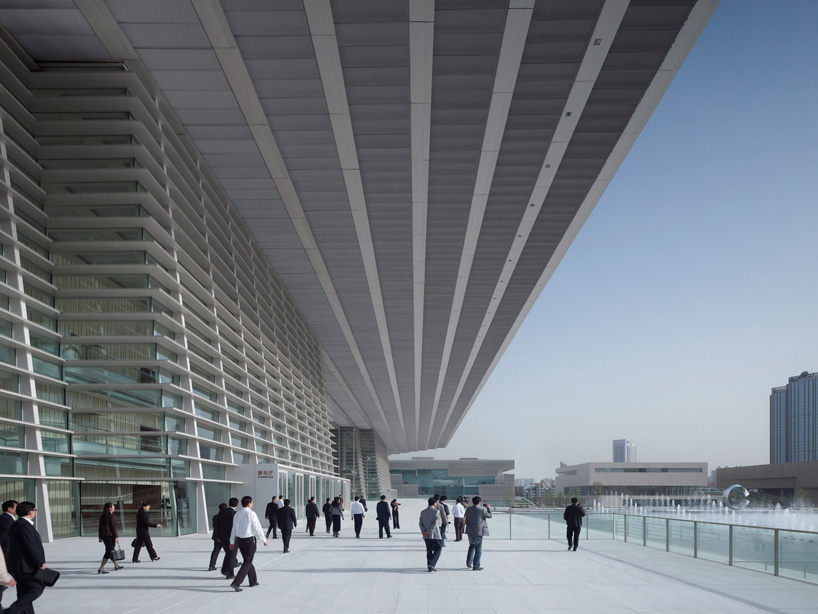 the grand theater roof floats above the raised podium level image © christian gahl
the grand theater roof floats above the raised podium level image © christian gahl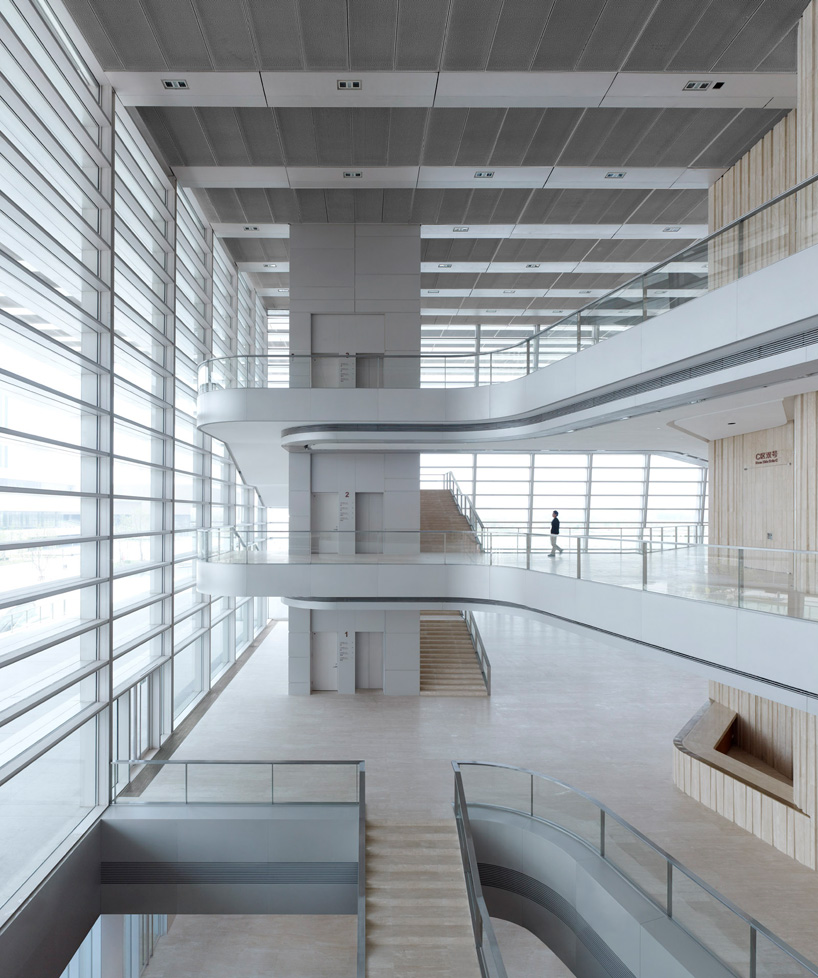 foyer of the opera theater image © christian gahl
foyer of the opera theater image © christian gahl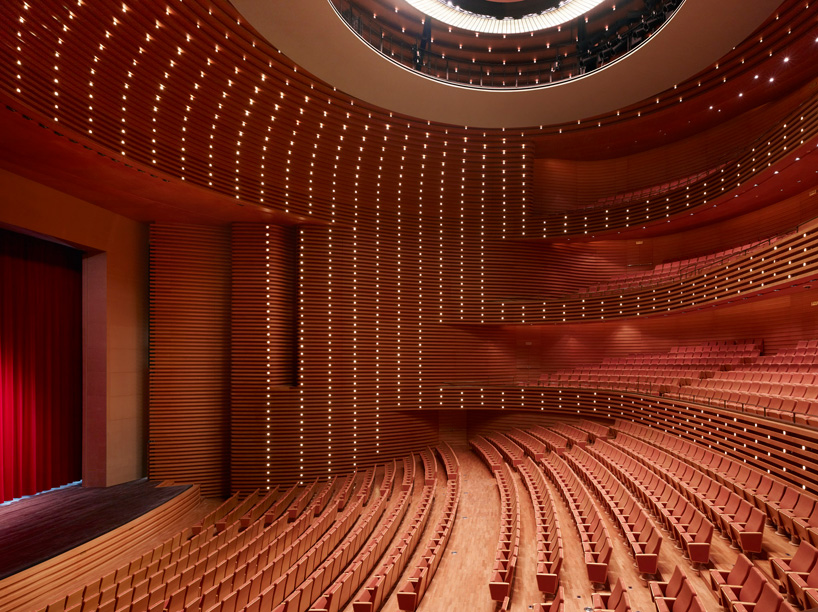 the opera theater image © christian gahl
the opera theater image © christian gahl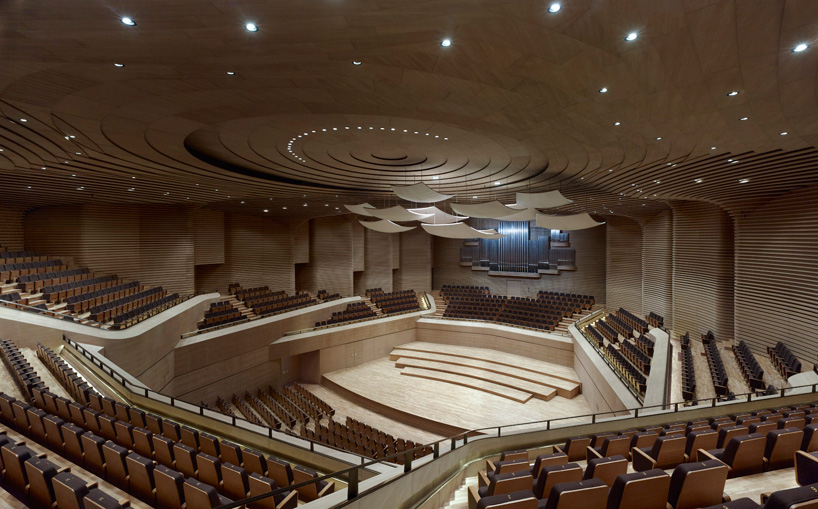 concert hall image © christian gahl
concert hall image © christian gahl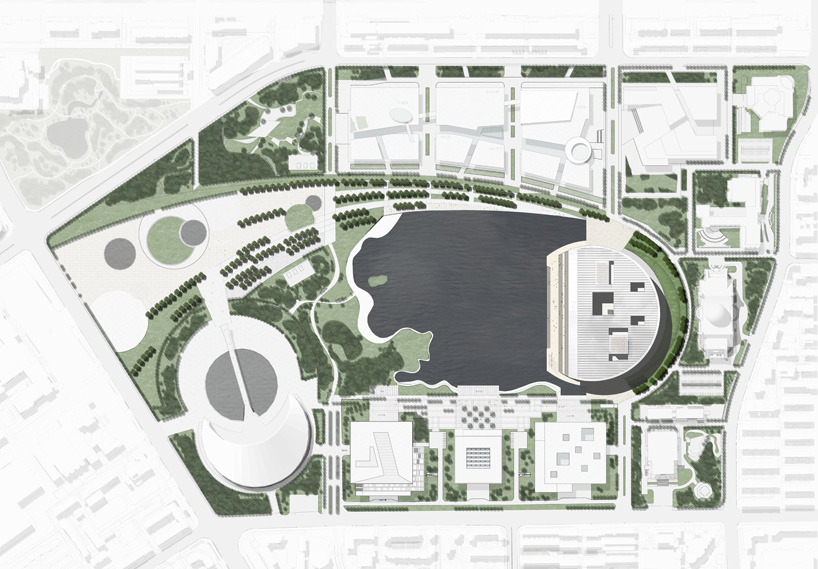 site plan image © gmp
site plan image © gmp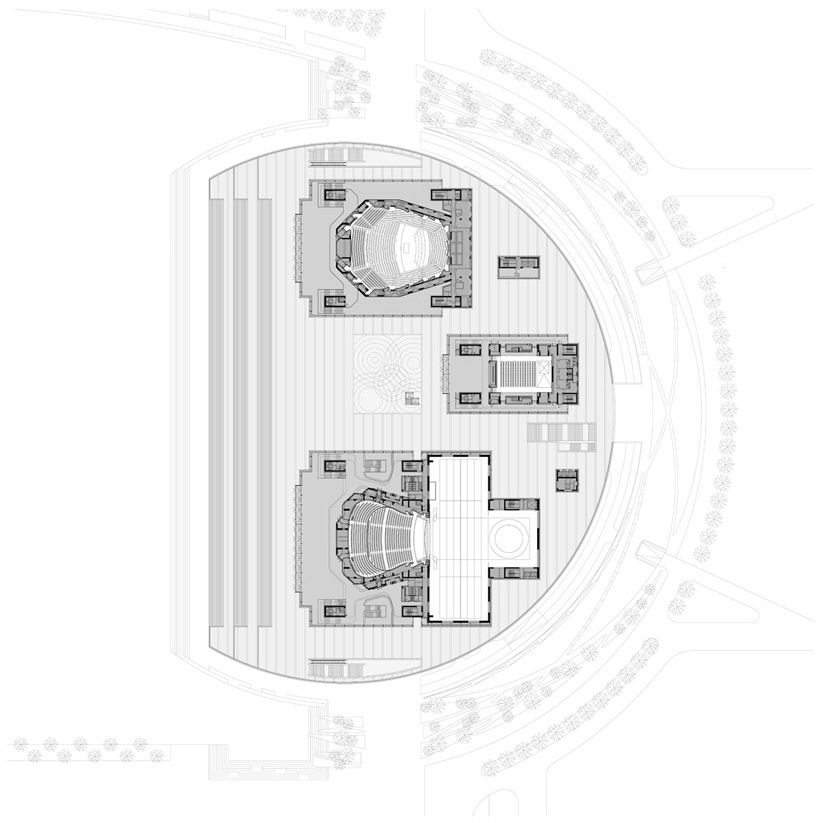 floor plan / podium level image © gmp
floor plan / podium level image © gmp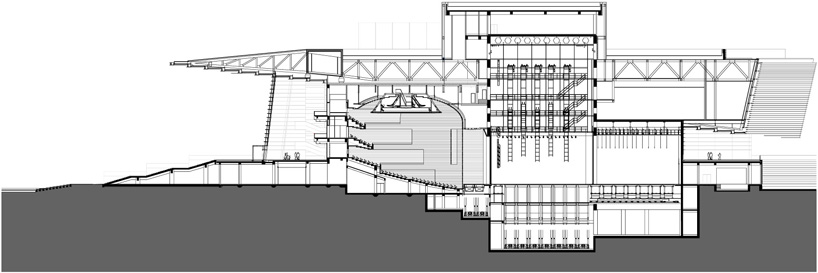 section image © gmp
section image © gmp