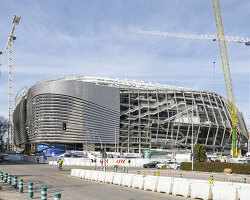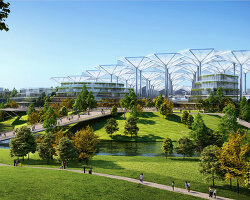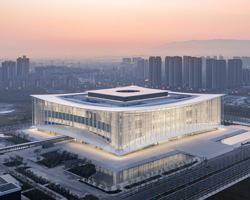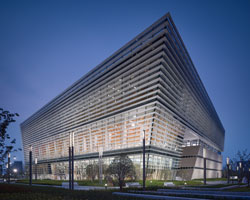KEEP UP WITH OUR DAILY AND WEEKLY NEWSLETTERS
PRODUCT LIBRARY
the apartments shift positions from floor to floor, varying between 90 sqm and 110 sqm.
the house is clad in a rusted metal skin, while the interiors evoke a unified color palette of sand and terracotta.
designing this colorful bogotá school, heatherwick studio takes influence from colombia's indigenous basket weaving.
read our interview with the japanese artist as she takes us on a visual tour of her first architectural endeavor, which she describes as 'a space of contemplation'.
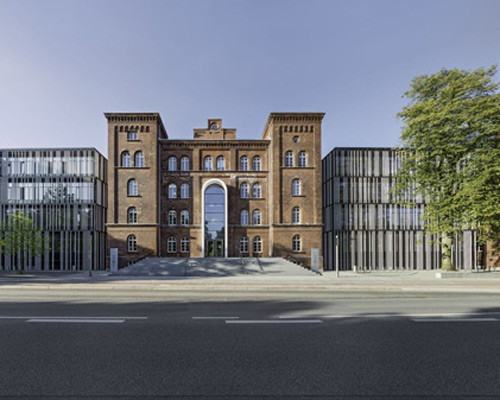
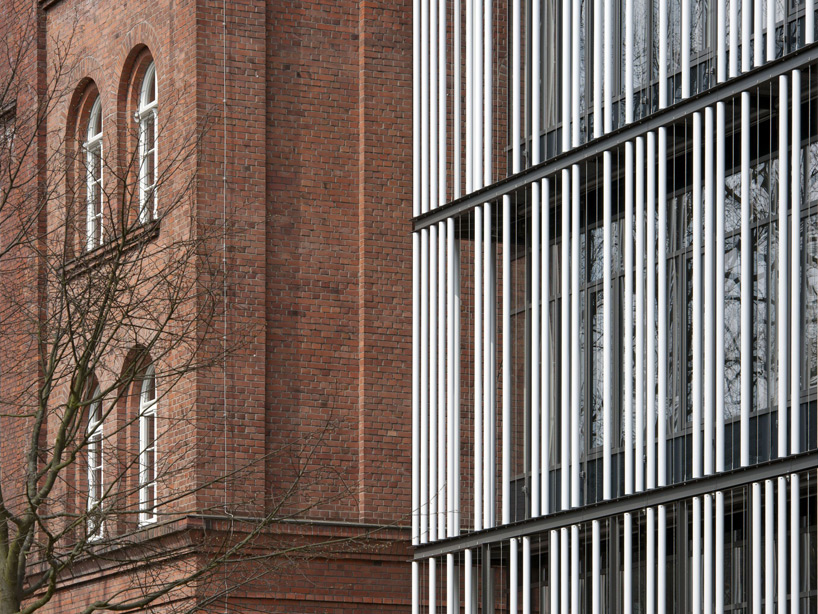 exterior is clad with aluminun tubes and glass image © heiner leiska
exterior is clad with aluminun tubes and glass image © heiner leiska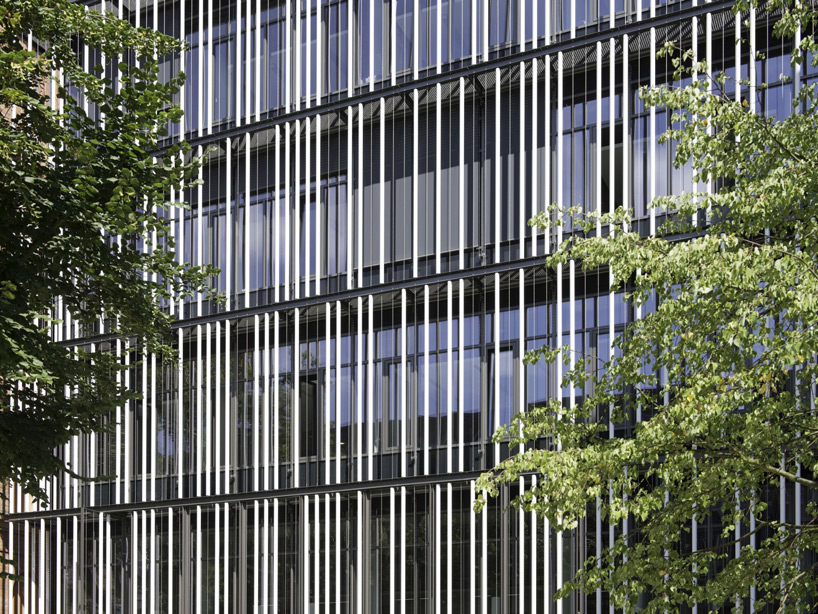 seemingly random spacing spells the university’s name when read in morse code image © heiner leiska
seemingly random spacing spells the university’s name when read in morse code image © heiner leiska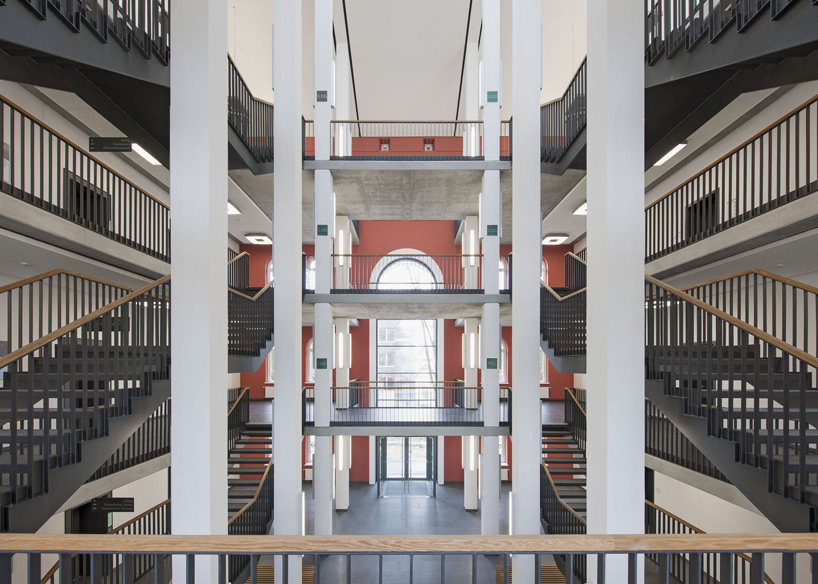 entry foyer image © heiner leiska
entry foyer image © heiner leiska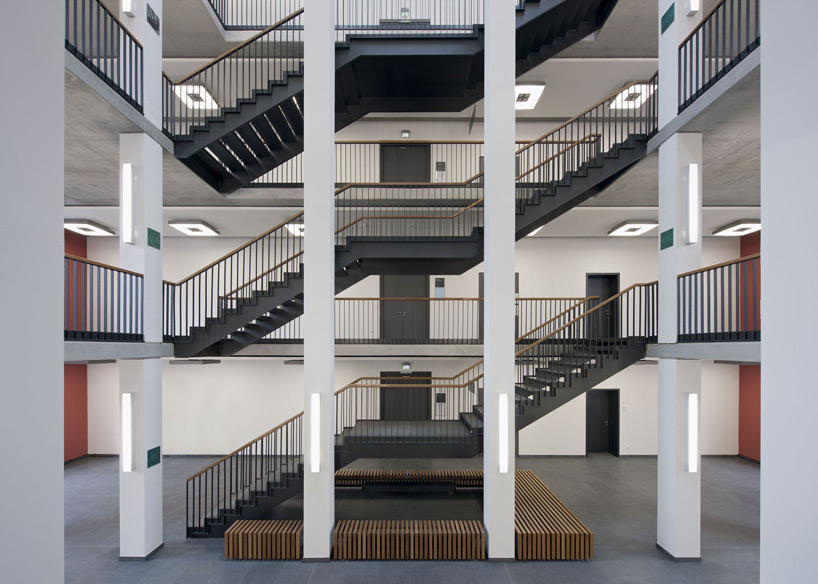 image © heiner leiska
image © heiner leiska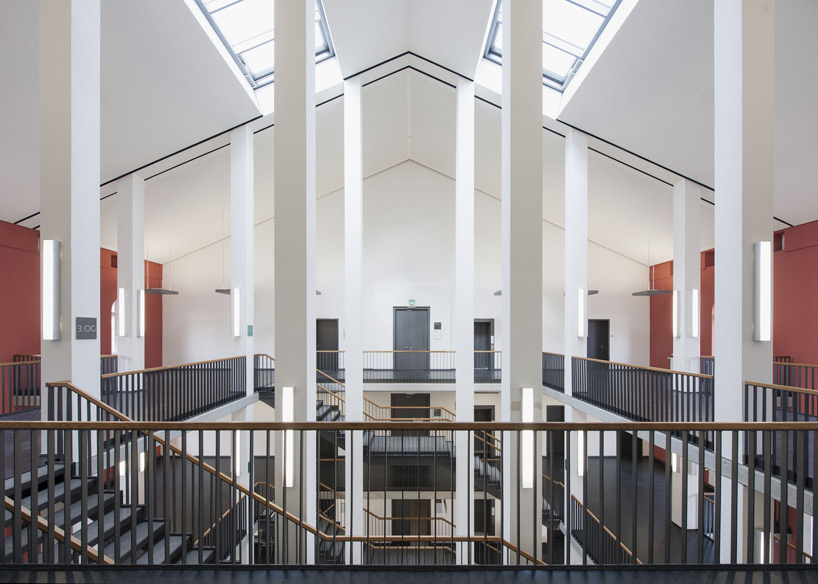 three-storey tall atrium image © heiner leiska
three-storey tall atrium image © heiner leiska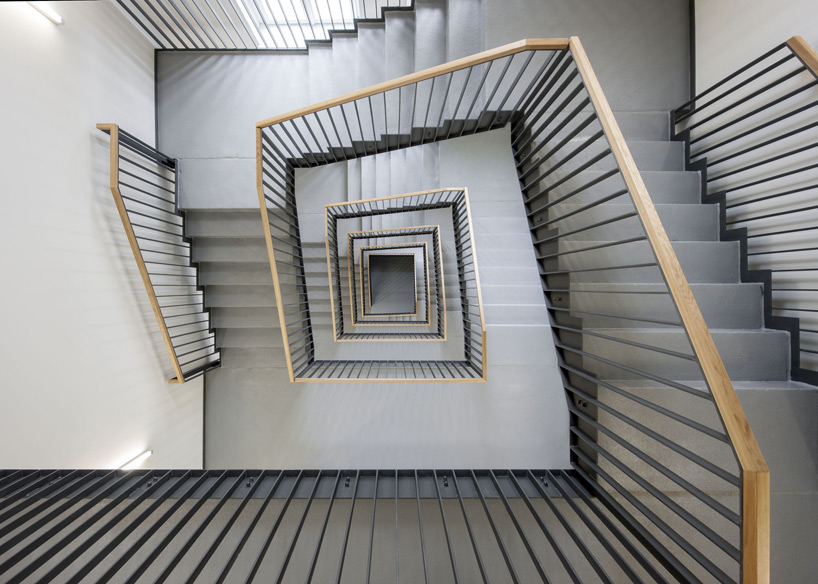 image © heiner leiska
image © heiner leiska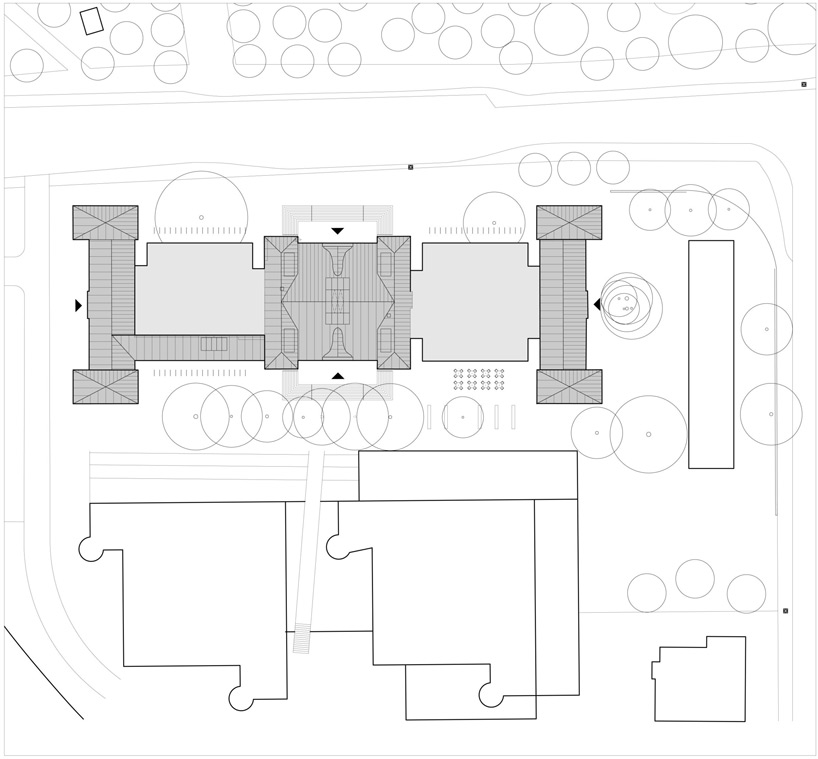 site map image © gmp
site map image © gmp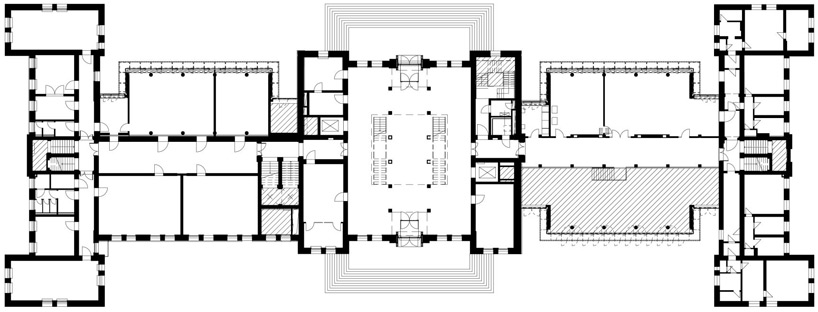 ground floor plan image © gmp
ground floor plan image © gmp