KEEP UP WITH OUR DAILY AND WEEKLY NEWSLETTERS
happening now! at milan design week 2024, samsung creates a world where the boundaries between the physical and digital realms blur.
PRODUCT LIBRARY
the apartments shift positions from floor to floor, varying between 90 sqm and 110 sqm.
the house is clad in a rusted metal skin, while the interiors evoke a unified color palette of sand and terracotta.
designing this colorful bogotá school, heatherwick studio takes influence from colombia's indigenous basket weaving.
read our interview with the japanese artist as she takes us on a visual tour of her first architectural endeavor, which she describes as 'a space of contemplation'.
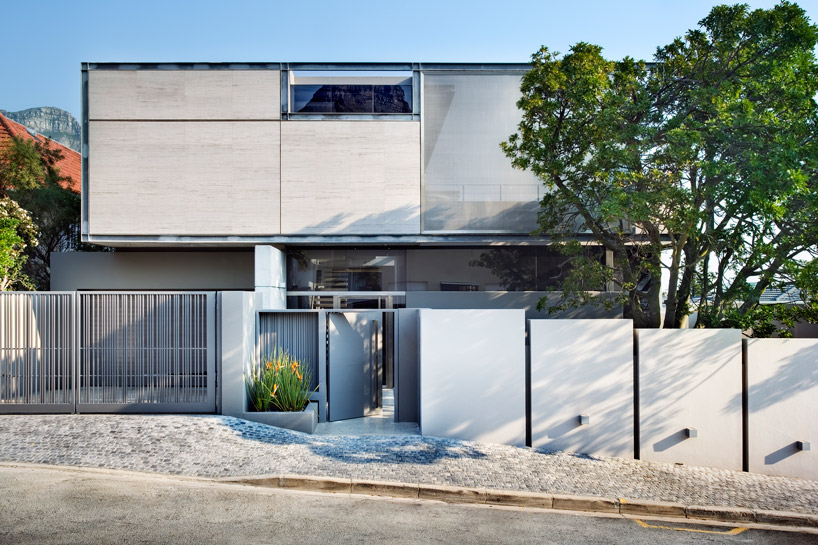
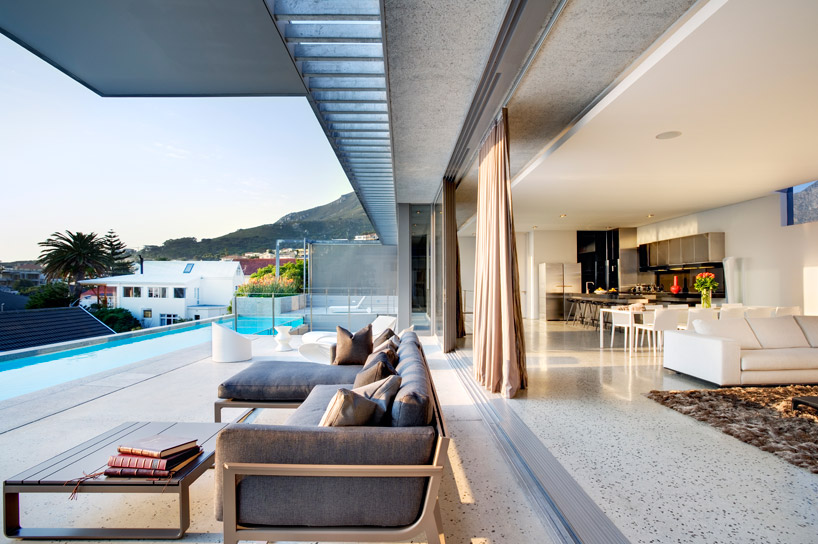 sliding glass doors open to the terrace image © adam letch
sliding glass doors open to the terrace image © adam letch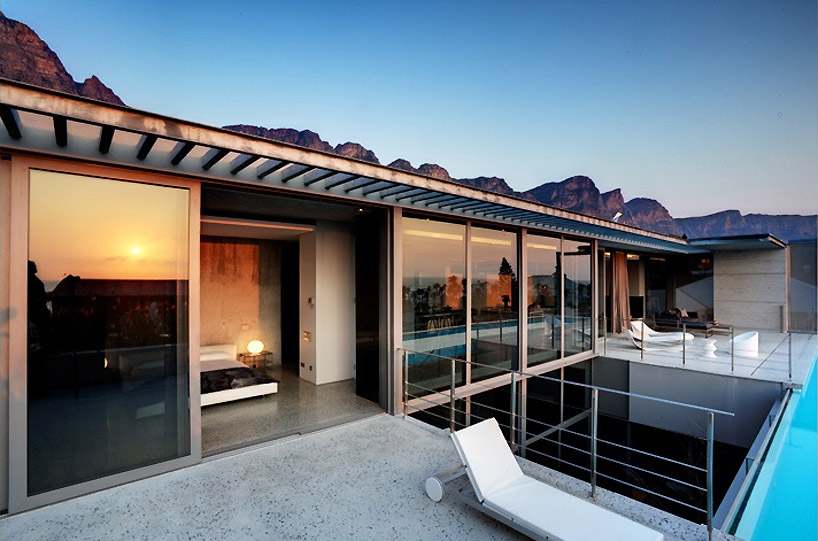 courtyard brings light into lower levels image © adam letch
courtyard brings light into lower levels image © adam letch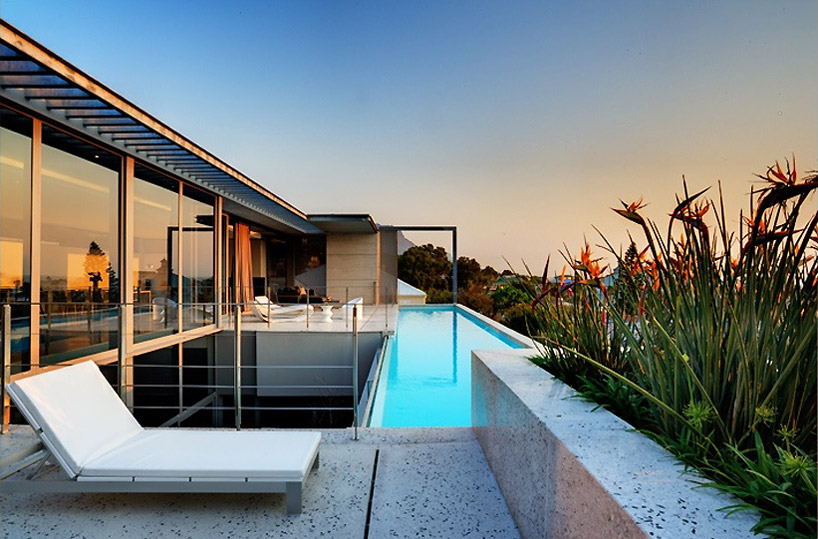 terrace overlooking the ocean image © adam letch
terrace overlooking the ocean image © adam letch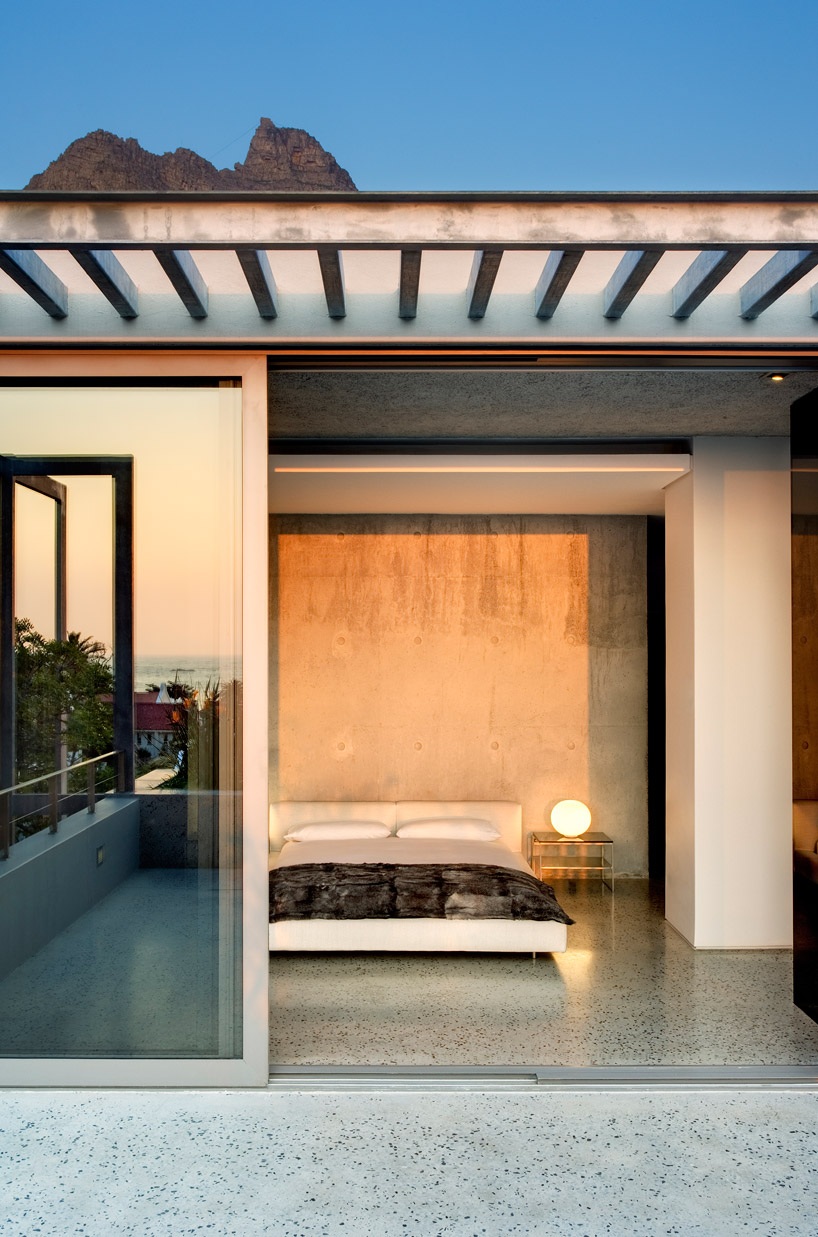 bedroom with terrace access image © adam letch
bedroom with terrace access image © adam letch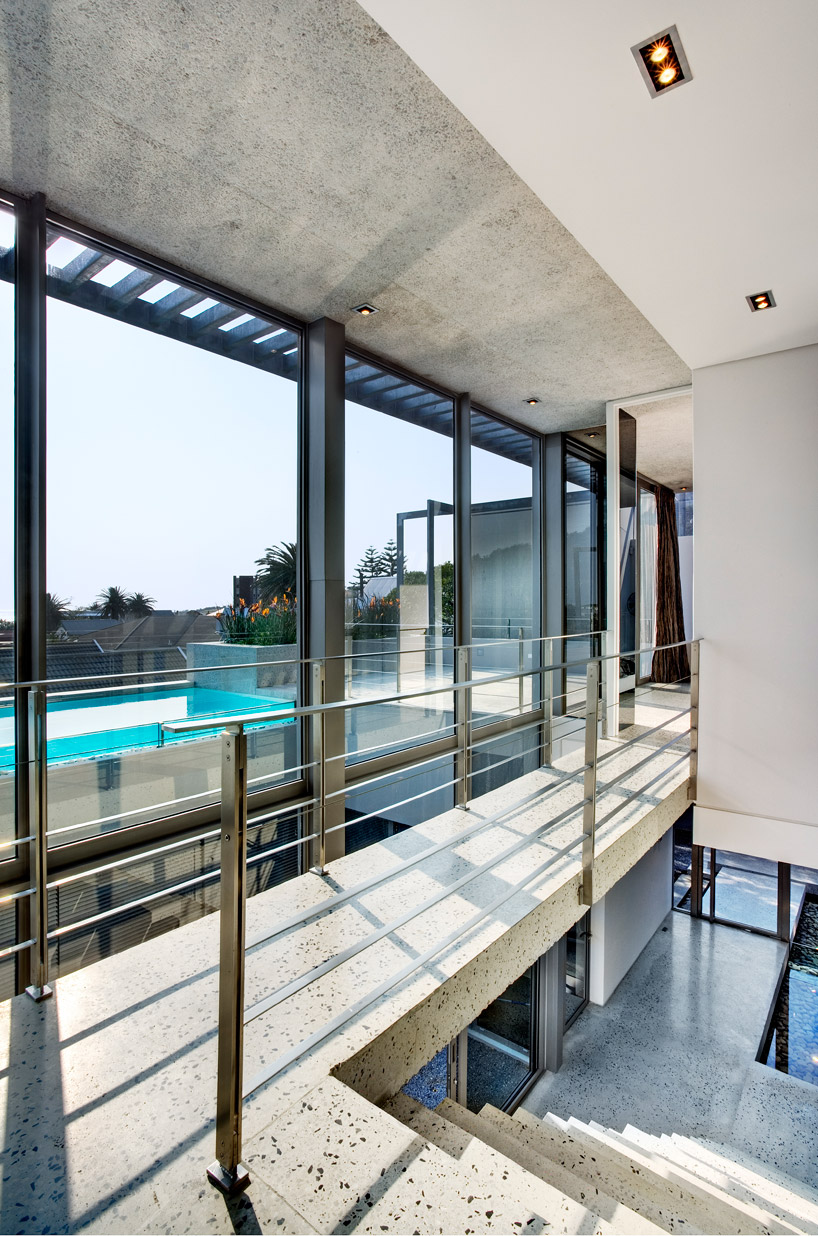 central courtyard image © adam letch
central courtyard image © adam letch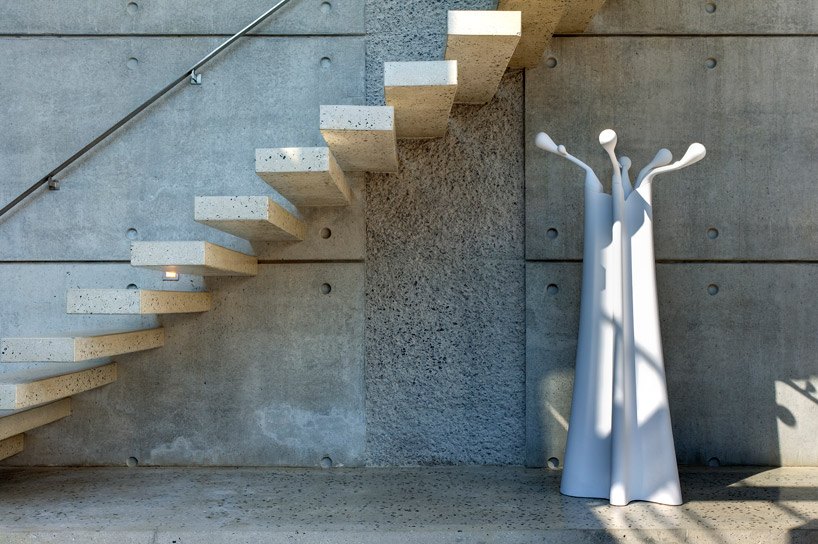 concrete cantilevered treads image © adam letch
concrete cantilevered treads image © adam letch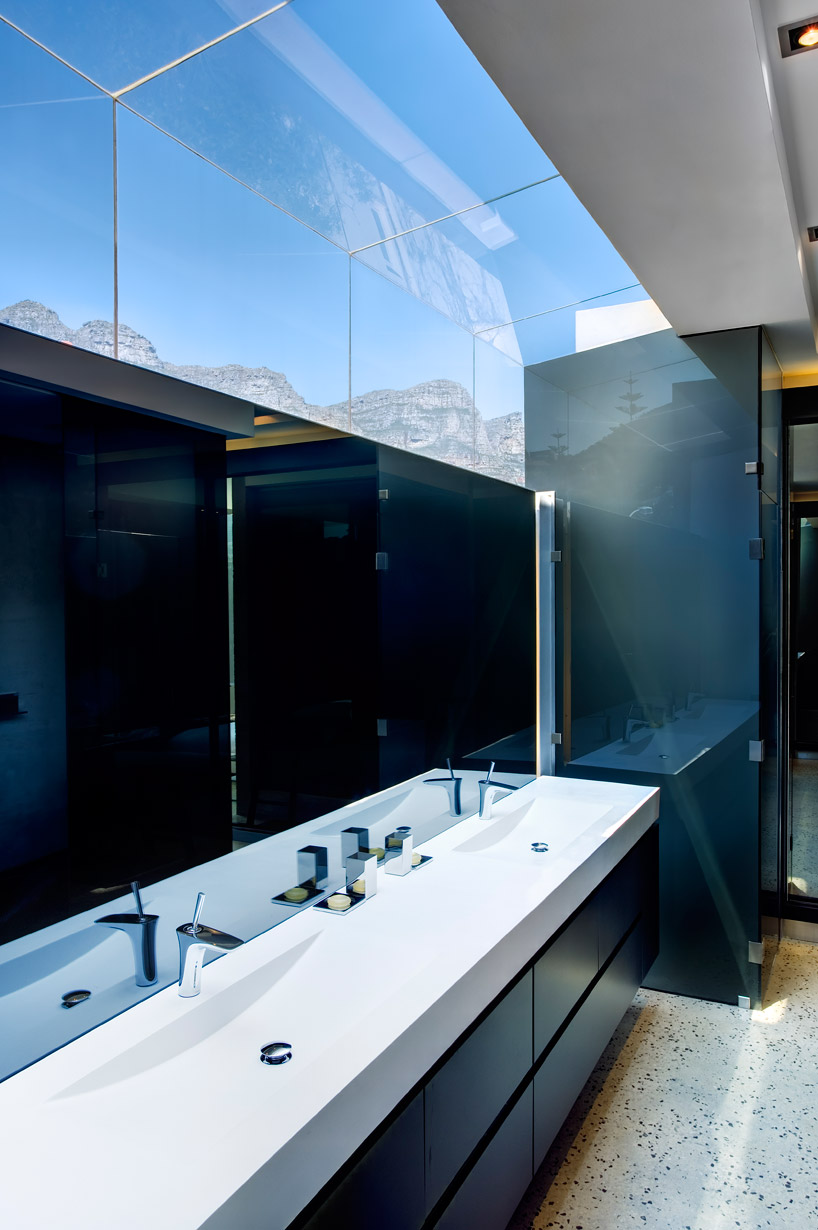 bathroom image © adam letch
bathroom image © adam letch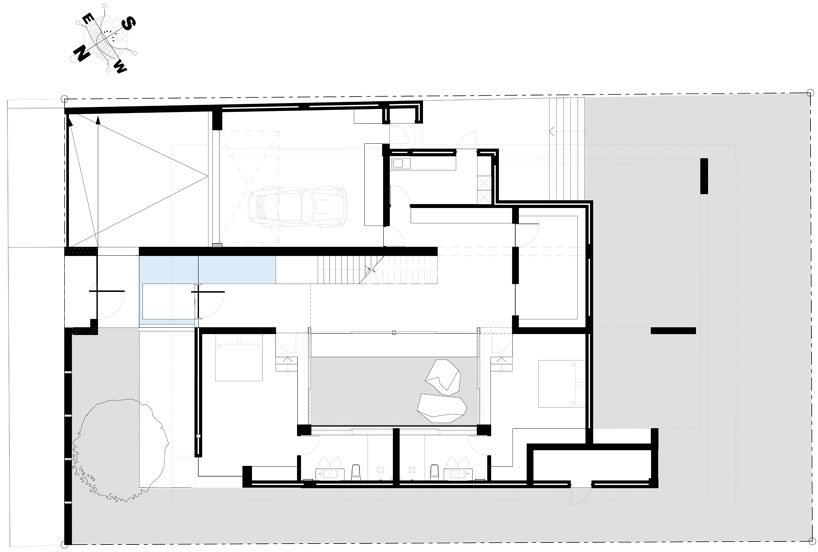 floor plan / level 0
floor plan / level 0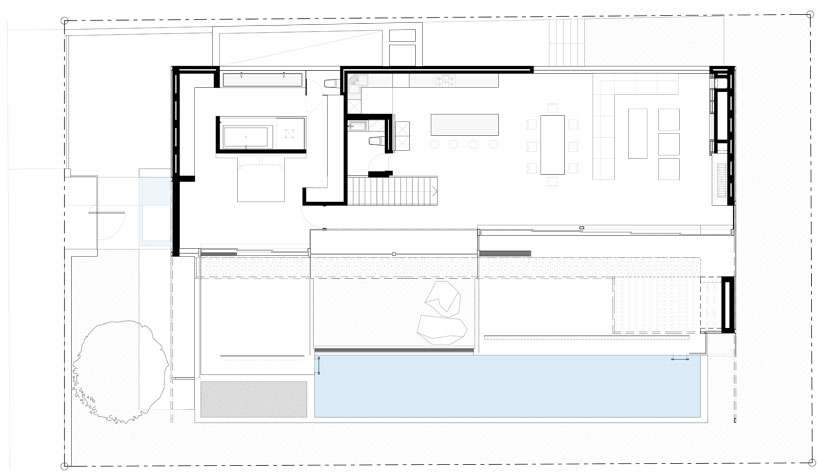 floor plan / level 1
floor plan / level 1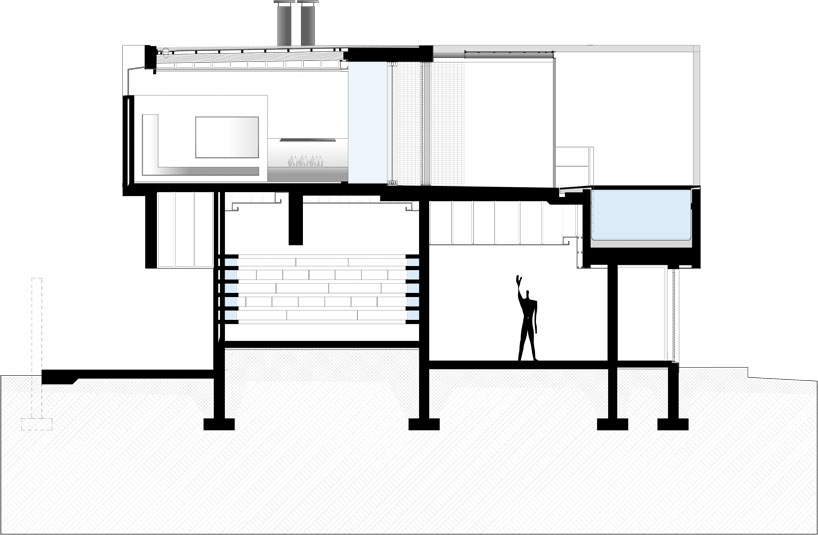 section
section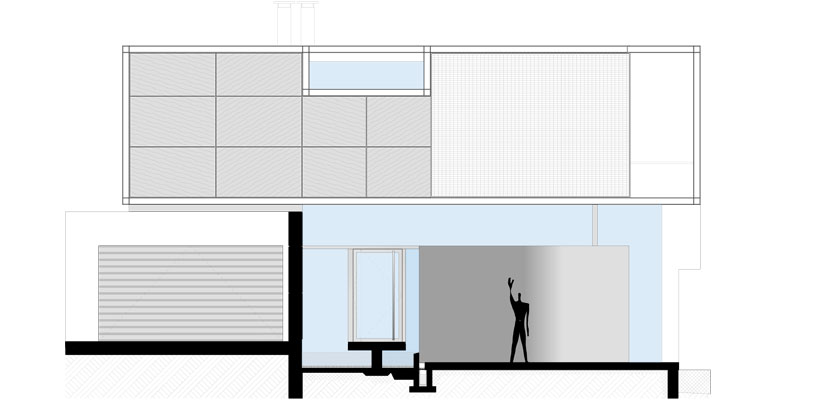 section
section



