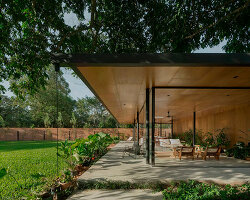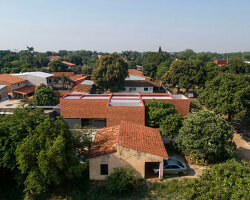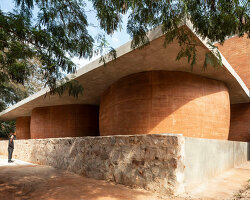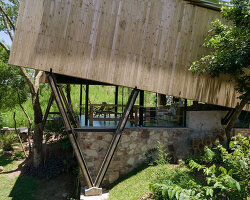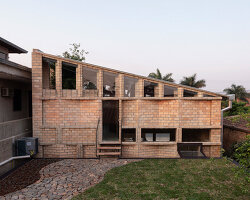KEEP UP WITH OUR DAILY AND WEEKLY NEWSLETTERS
PRODUCT LIBRARY
the apartments shift positions from floor to floor, varying between 90 sqm and 110 sqm.
the house is clad in a rusted metal skin, while the interiors evoke a unified color palette of sand and terracotta.
designing this colorful bogotá school, heatherwick studio takes influence from colombia's indigenous basket weaving.
read our interview with the japanese artist as she takes us on a visual tour of her first architectural endeavor, which she describes as 'a space of contemplation'.
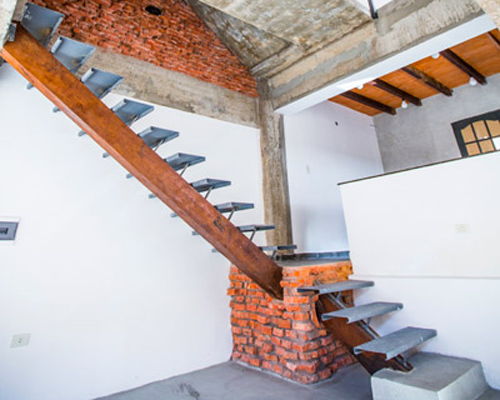
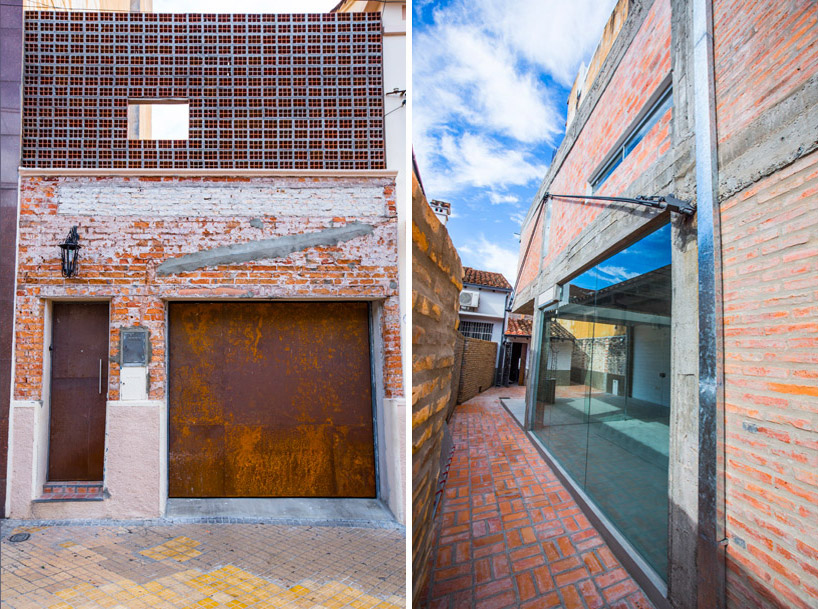 (left) street side facade with rusting corten doors and reused bricks with perforated clay bricks on the top that block views and allow ventilation(right) interior courtyard and house entry with lateral exterior walkwayimage © bayena sosa
(left) street side facade with rusting corten doors and reused bricks with perforated clay bricks on the top that block views and allow ventilation(right) interior courtyard and house entry with lateral exterior walkwayimage © bayena sosa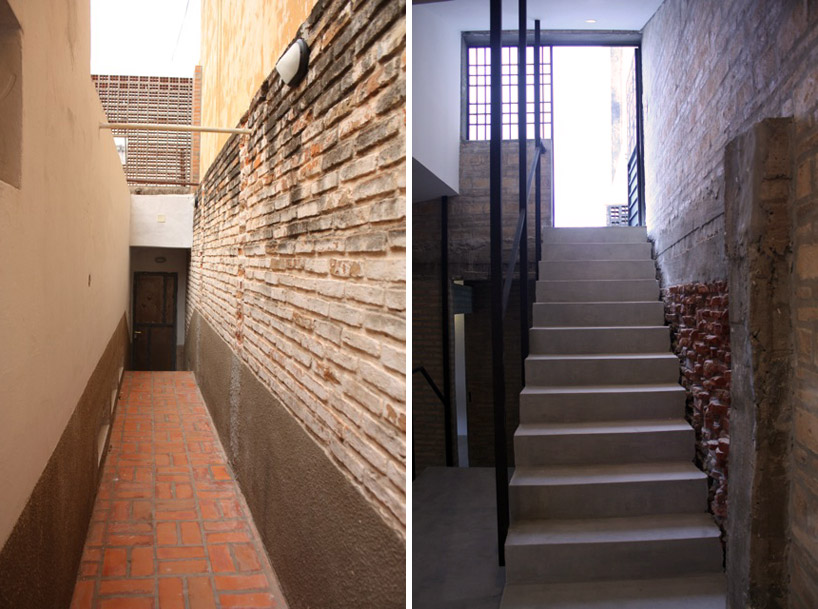 entrance walkwayimage © grupo Q-lata jovai
entrance walkwayimage © grupo Q-lata jovai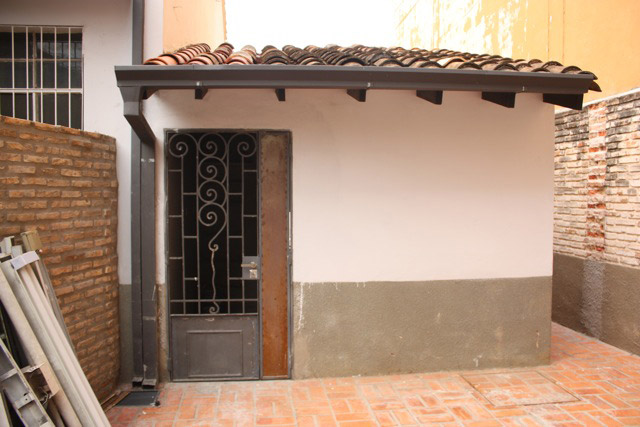 back entranceimage © grupo Q-lata jovai
back entranceimage © grupo Q-lata jovai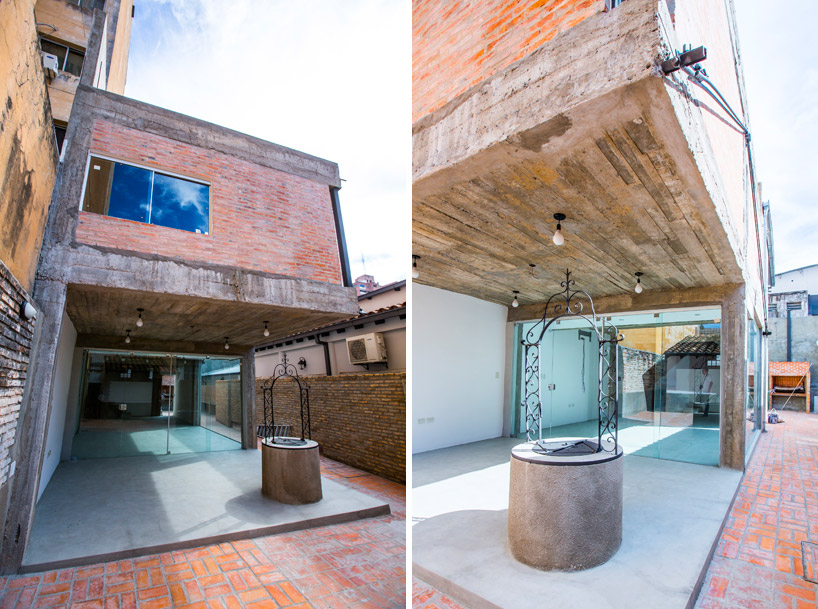 exterior/interior gallery spaceimage © bayena sosa
exterior/interior gallery spaceimage © bayena sosa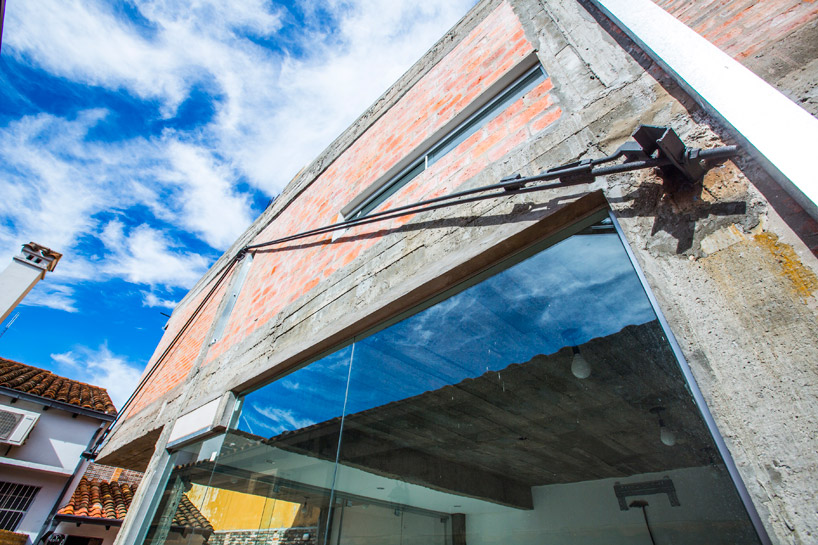 post-tension system helps support cantileverimage © bayena sosa
post-tension system helps support cantileverimage © bayena sosa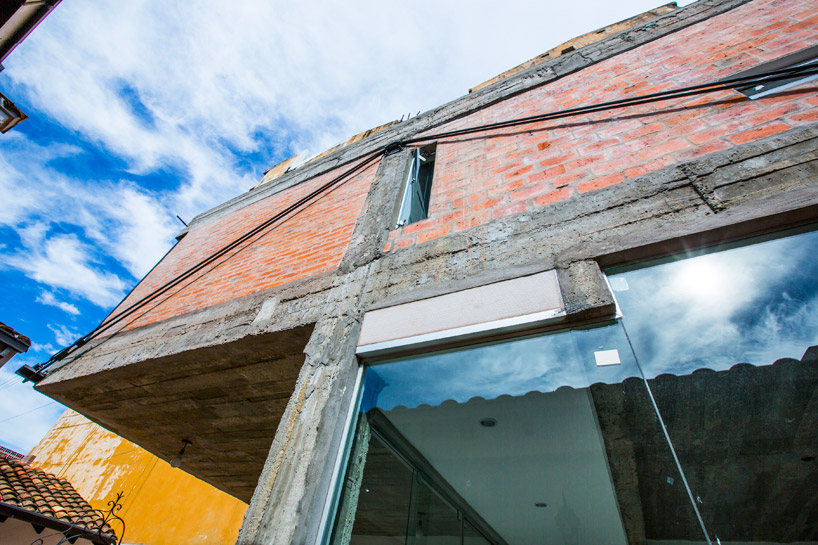 image © bayena sosa
image © bayena sosa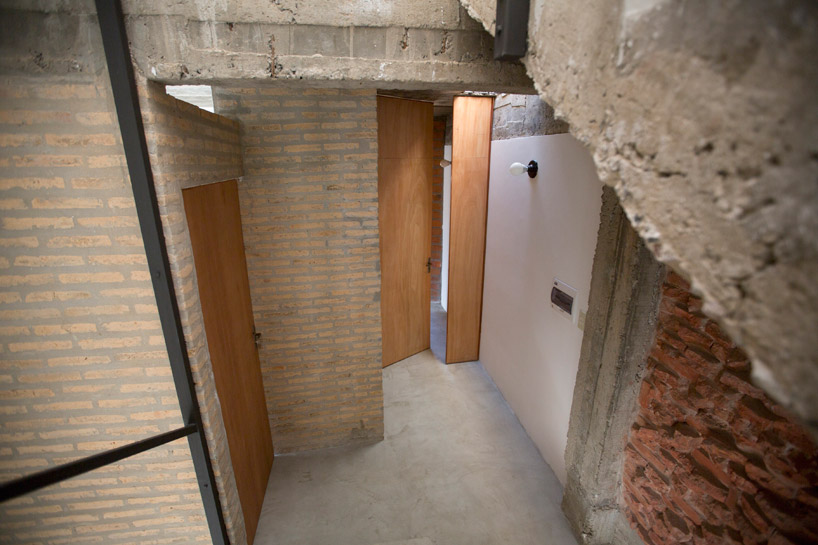 new doors contrast the rugged irregular exposed materials of the structureimage © bayena sosa
new doors contrast the rugged irregular exposed materials of the structureimage © bayena sosa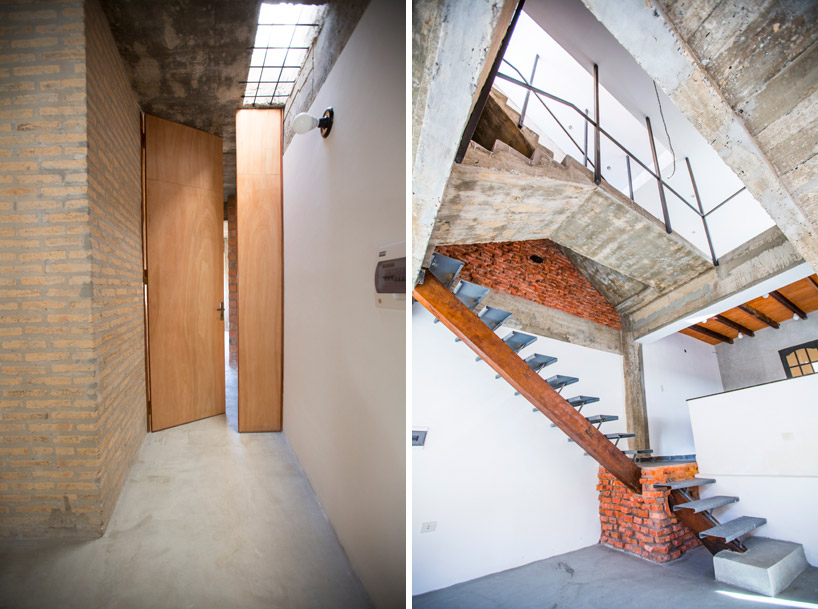 (left) front door(right) central stairs services all floors, made up of a mixture of materials found on siteimage © bayena sosa
(left) front door(right) central stairs services all floors, made up of a mixture of materials found on siteimage © bayena sosa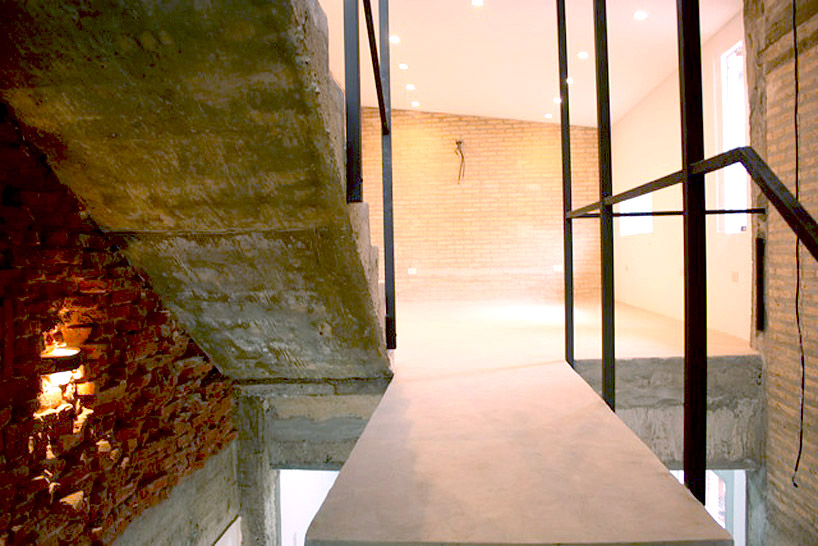 catwalkimage © grupo Q-lata jovai
catwalkimage © grupo Q-lata jovai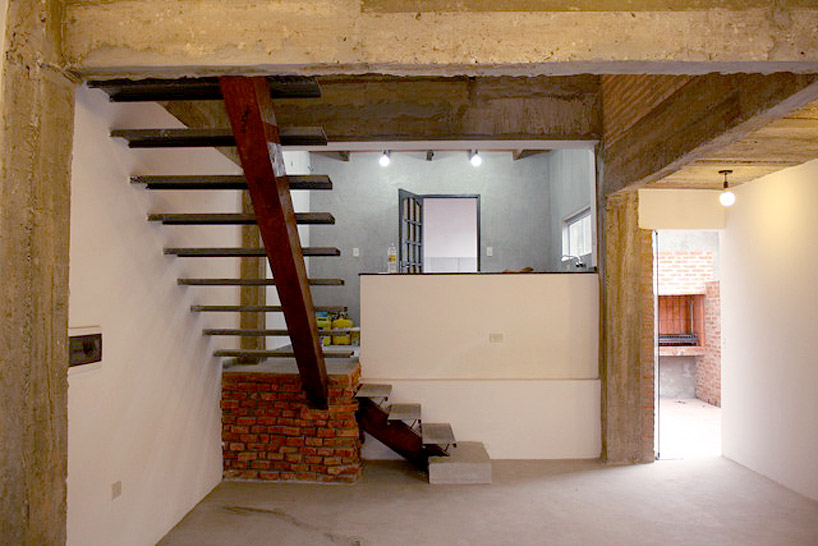 living room and half-storey kitchenimage © grupo Q-lata jovai
living room and half-storey kitchenimage © grupo Q-lata jovai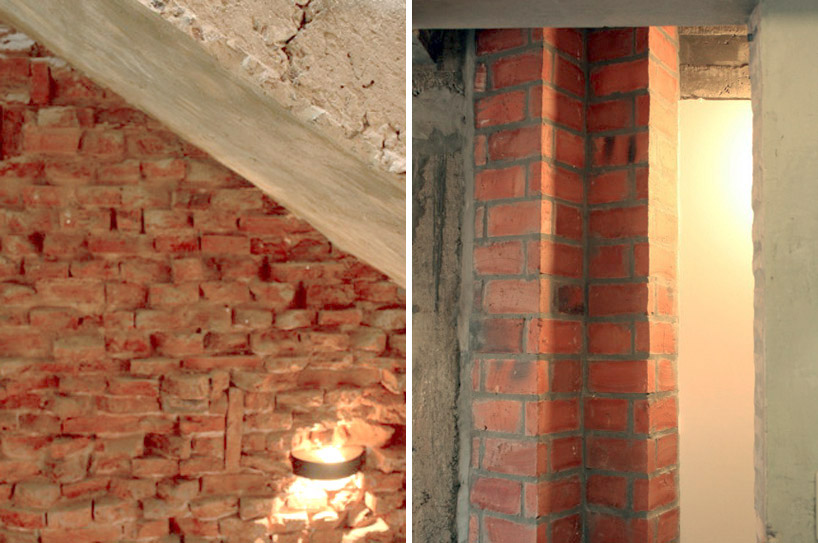 brick texture detailsimage © grupo Q-lata jovai
brick texture detailsimage © grupo Q-lata jovai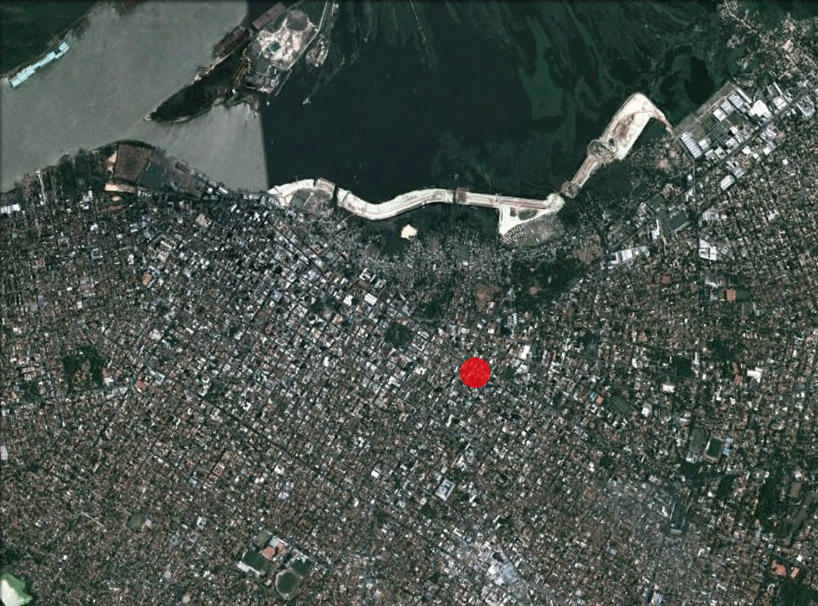 site plan
site plan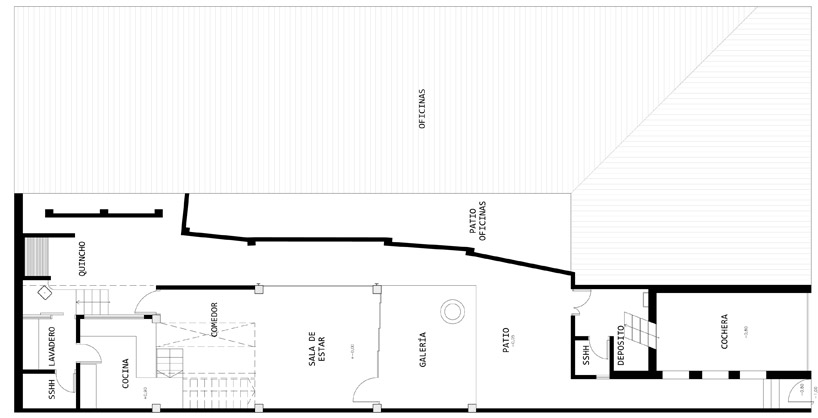 floor plan / level 0
floor plan / level 0 floor plan / level 1
floor plan / level 1 floor plan / level 2
floor plan / level 2 section
section