KEEP UP WITH OUR DAILY AND WEEKLY NEWSLETTERS
PRODUCT LIBRARY
the apartments shift positions from floor to floor, varying between 90 sqm and 110 sqm.
the house is clad in a rusted metal skin, while the interiors evoke a unified color palette of sand and terracotta.
designing this colorful bogotá school, heatherwick studio takes influence from colombia's indigenous basket weaving.
read our interview with the japanese artist as she takes us on a visual tour of her first architectural endeavor, which she describes as 'a space of contemplation'.
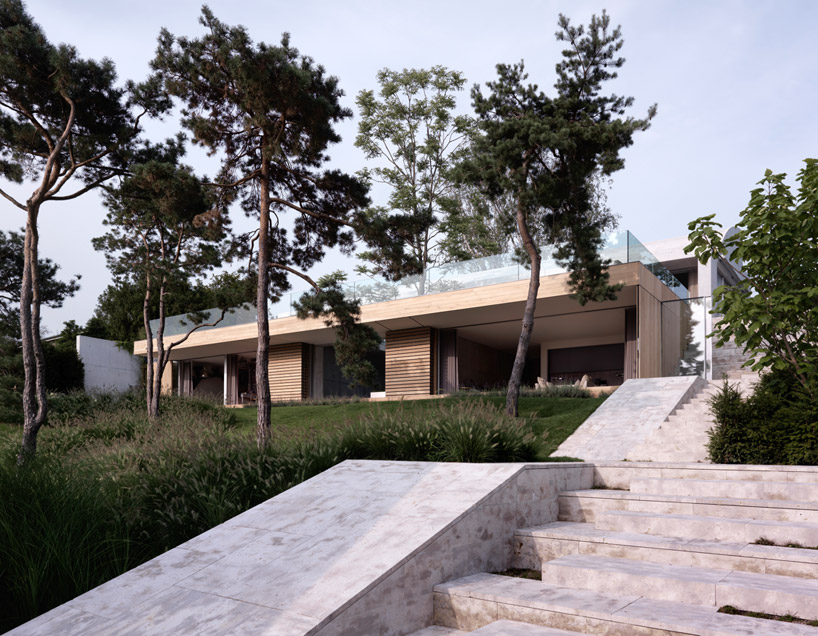
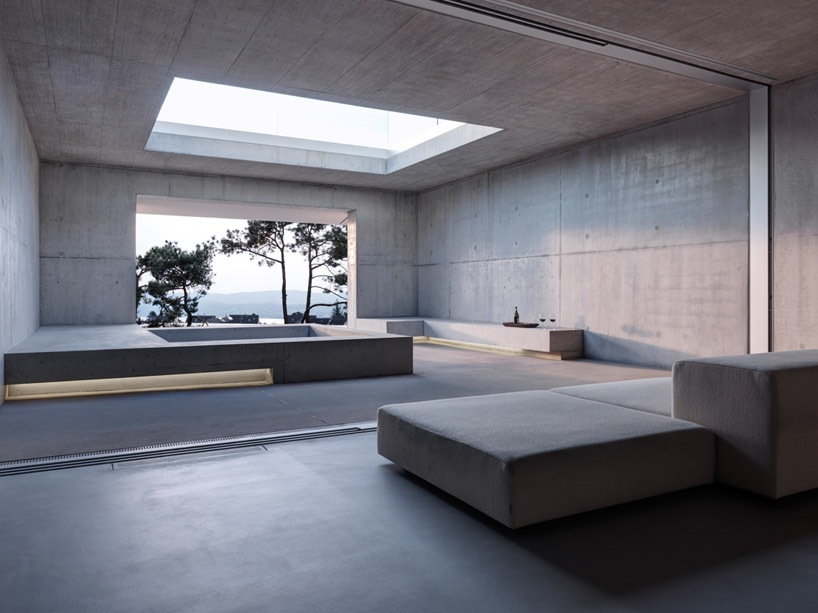 private downstairs living room image © bruno helbling
private downstairs living room image © bruno helbling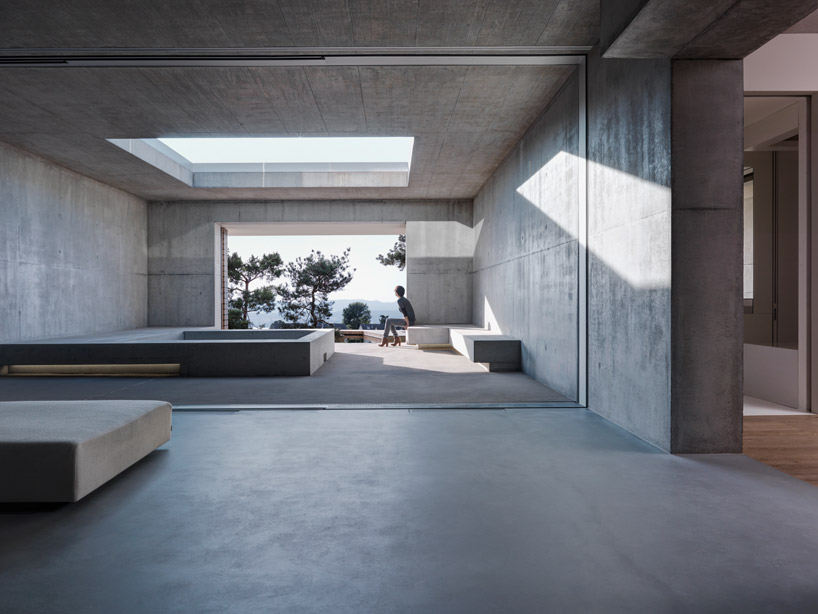 image © bruno helbling
image © bruno helbling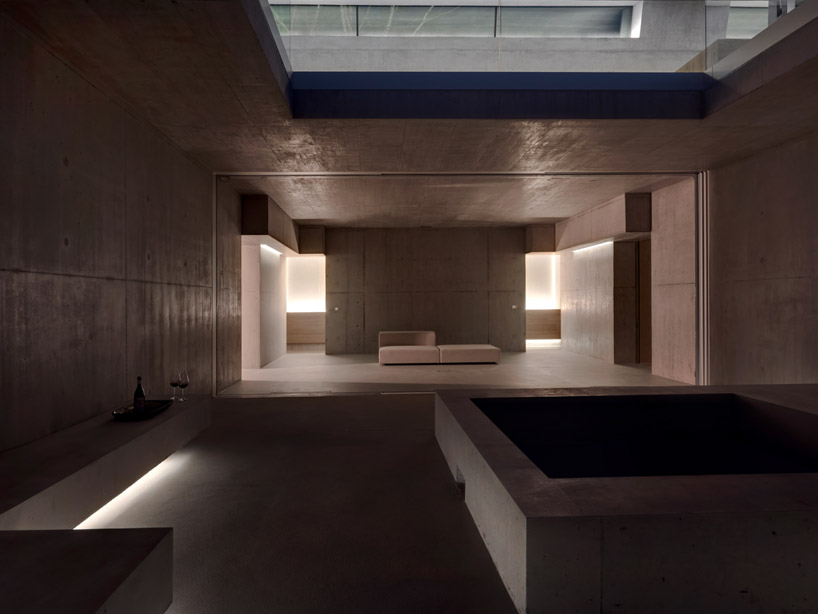 image © bruno helbling
image © bruno helbling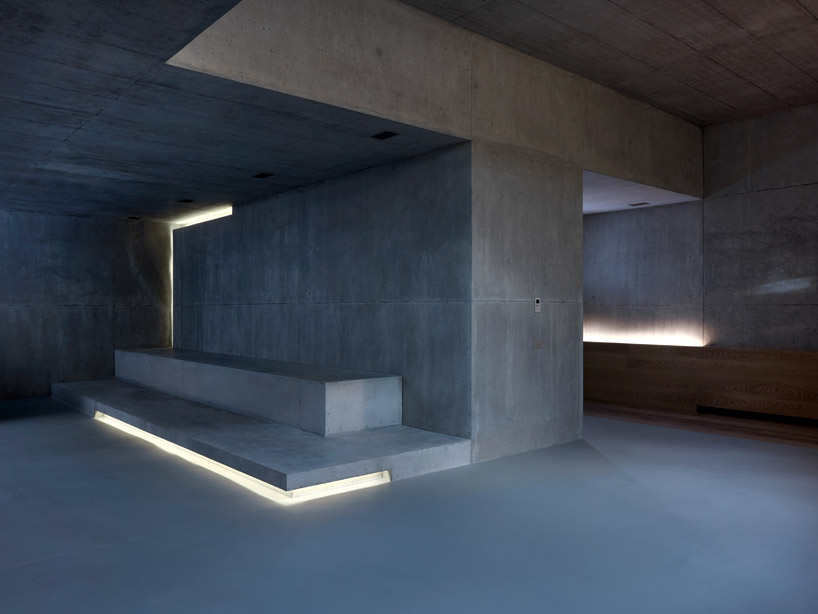 caption image © bruno helbling
caption image © bruno helbling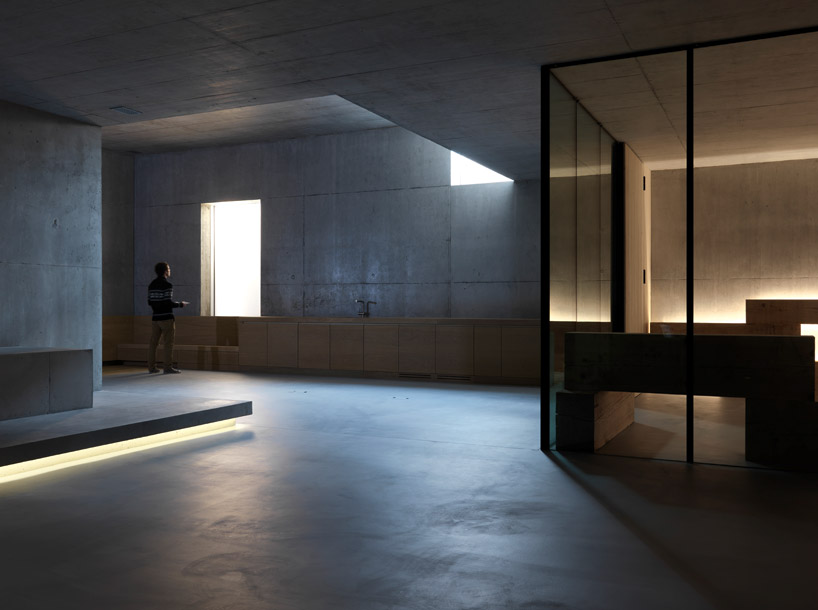 basement level image © bruno helbling
basement level image © bruno helbling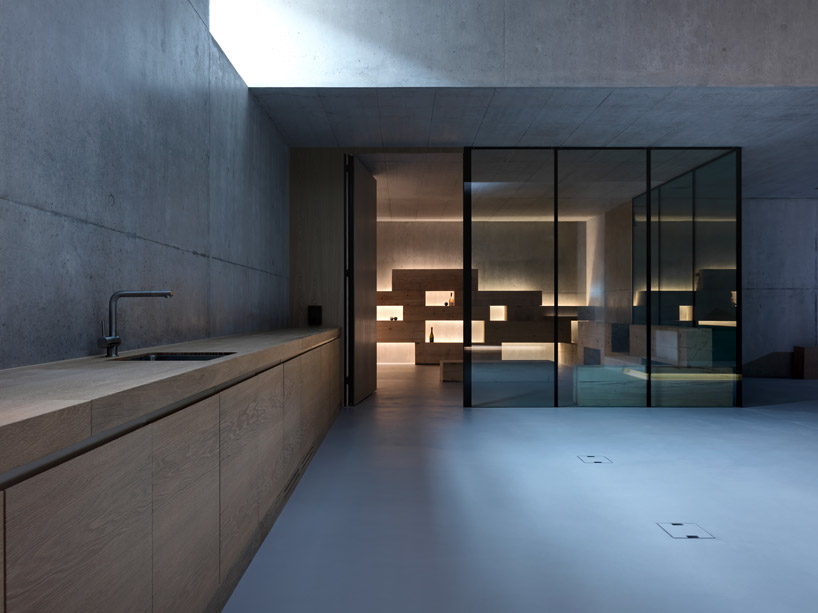 basement level studio space image © bruno helbling
basement level studio space image © bruno helbling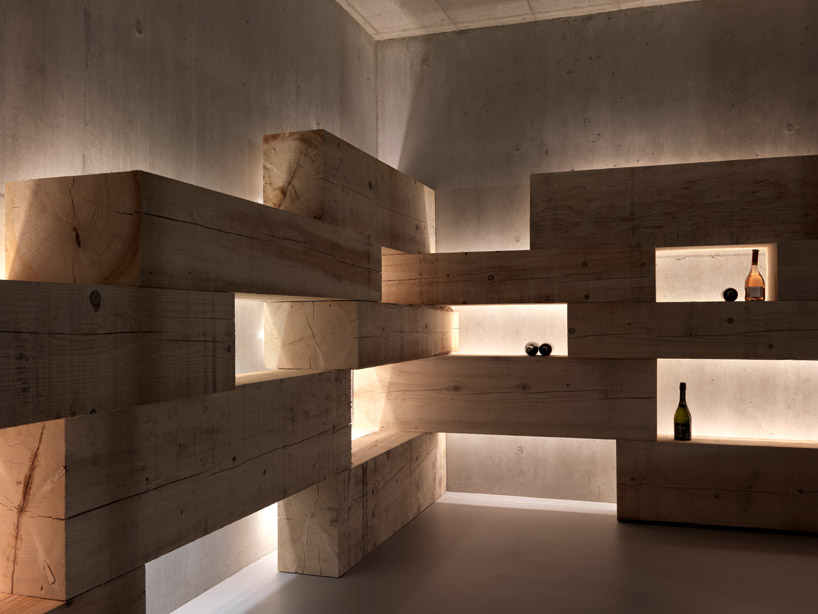 shelves made from solid wood planks image © bruno helbling
shelves made from solid wood planks image © bruno helbling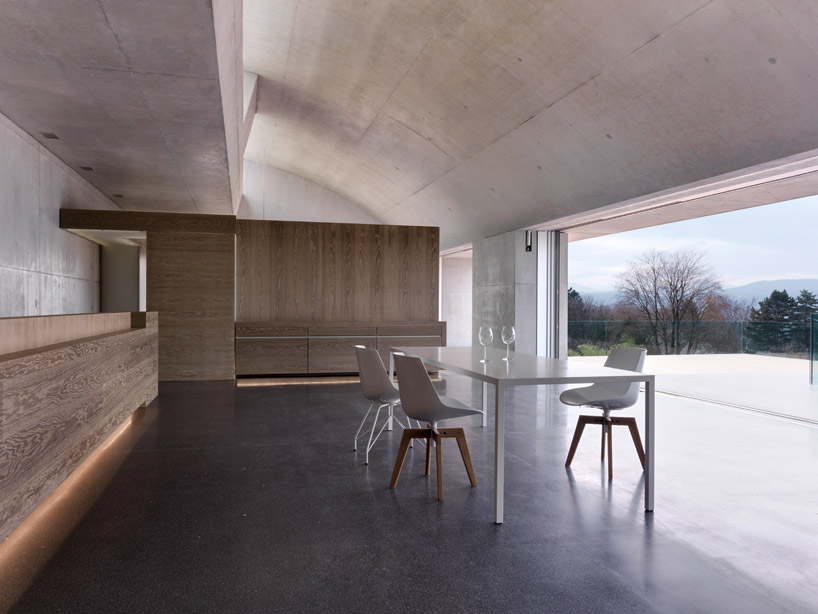 upper level living room image © bruno helbling
upper level living room image © bruno helbling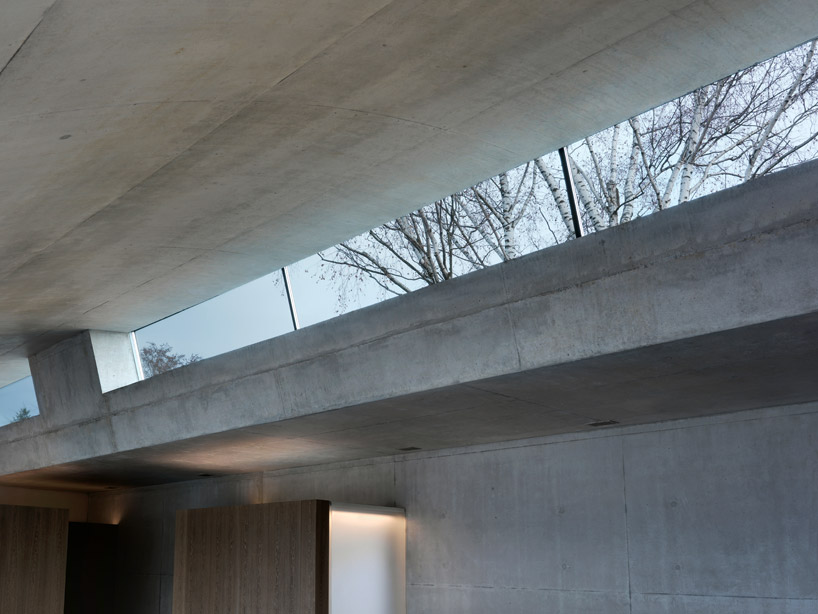 clerestory brings in southern light image © bruno helbling
clerestory brings in southern light image © bruno helbling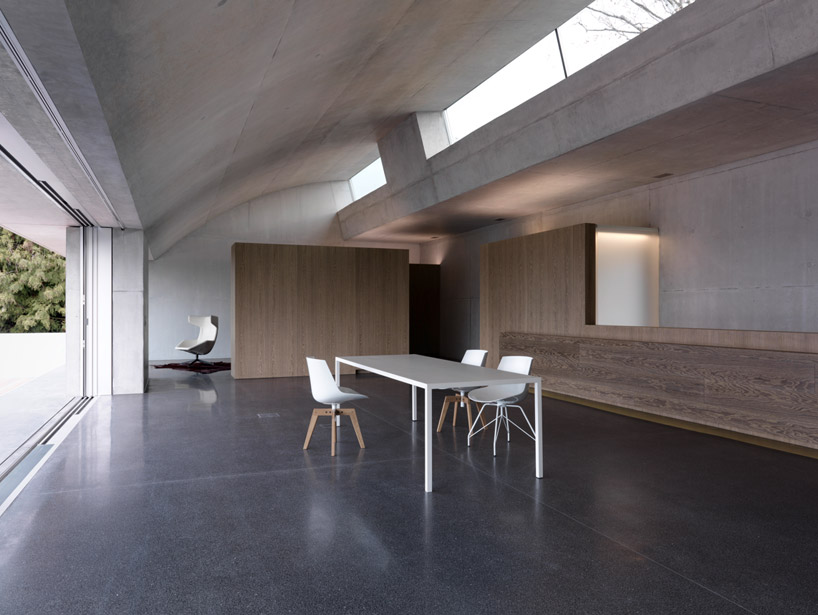 image © bruno helbling
image © bruno helbling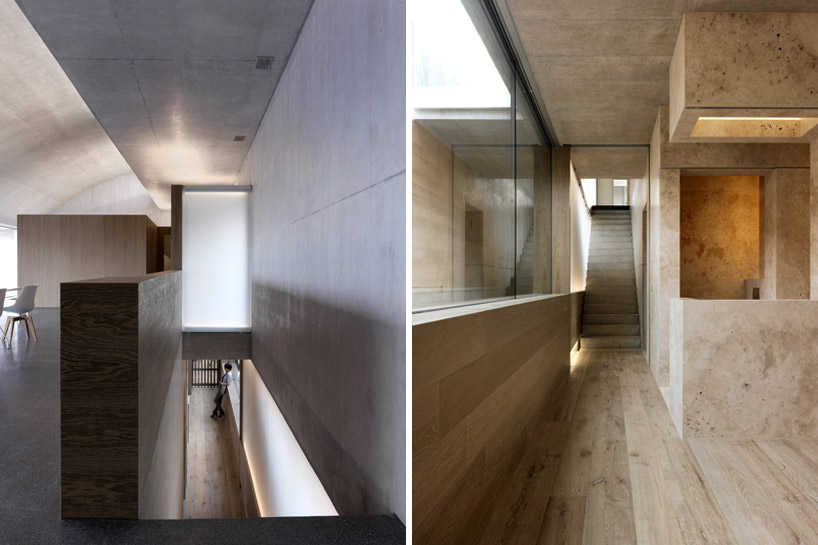 staircase located along the back of the residence image © bruno helbling
staircase located along the back of the residence image © bruno helbling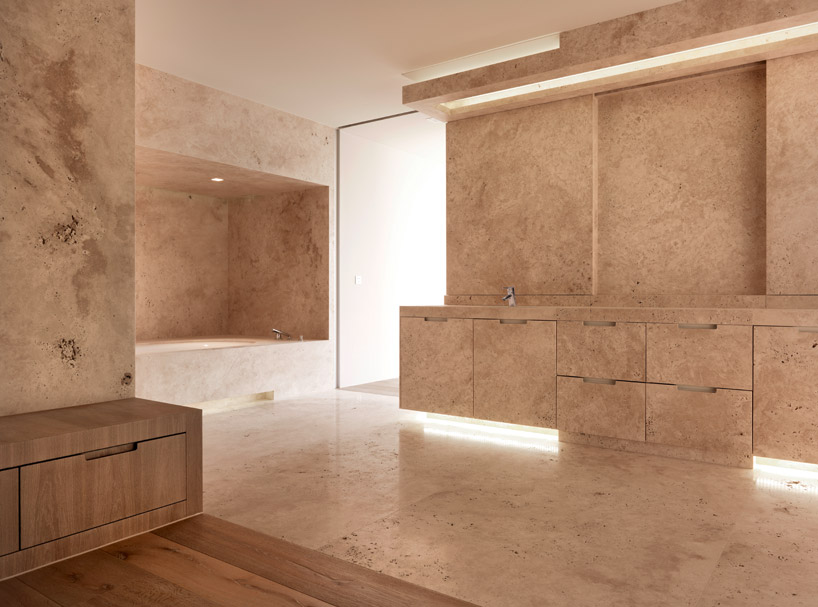 travertine bathroom image © bruno helbling
travertine bathroom image © bruno helbling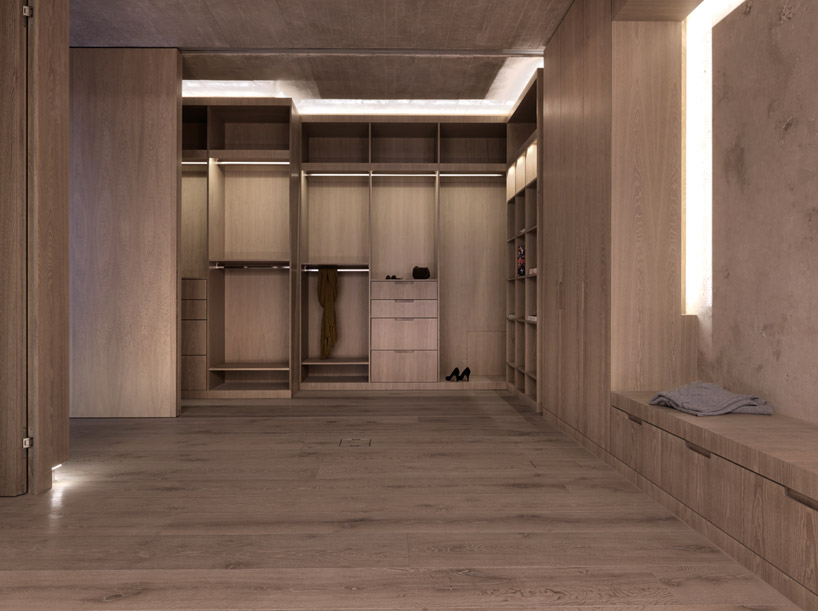 closet of wood and travertine image © bruno helbling
closet of wood and travertine image © bruno helbling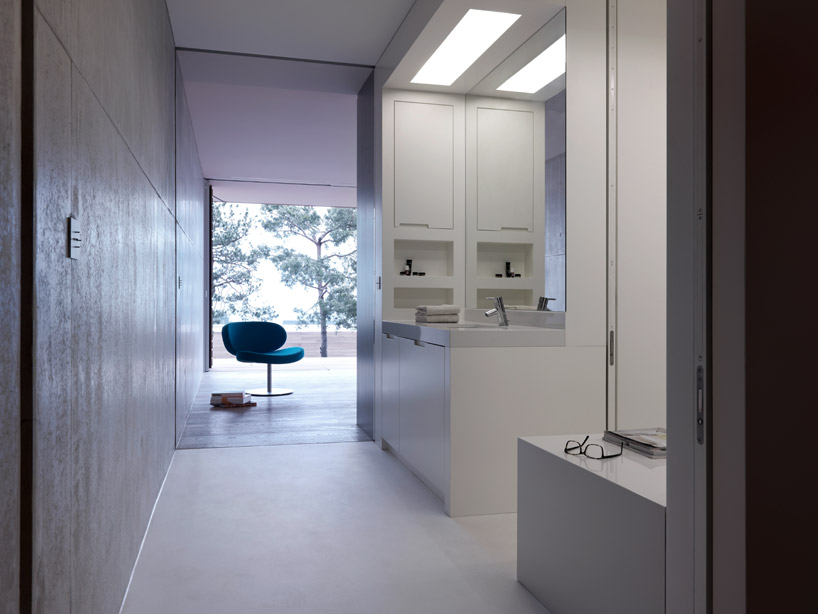 bathroom and bedroom image © bruno helbling
bathroom and bedroom image © bruno helbling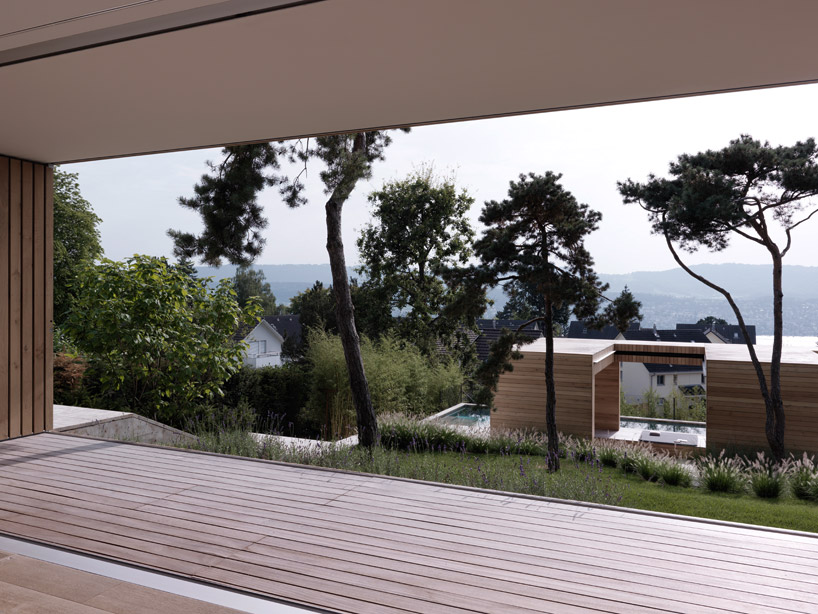 view towards the pool house image © bruno helbling
view towards the pool house image © bruno helbling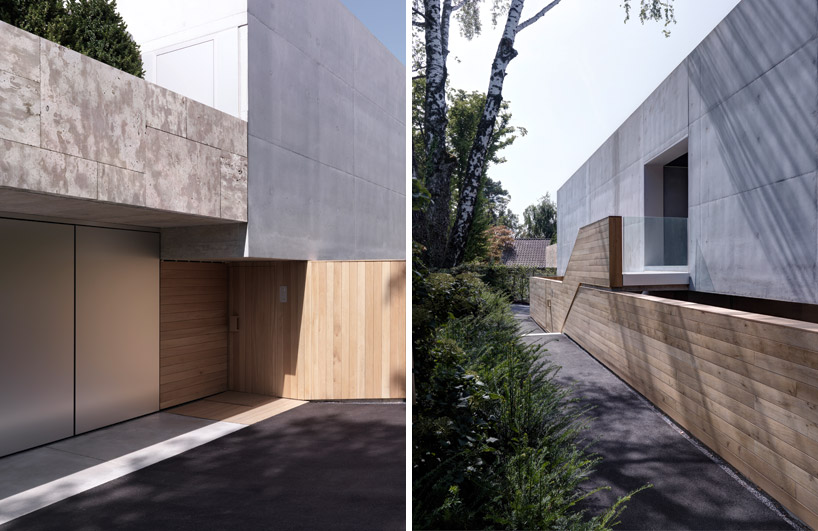 front entrance image © bruno helbling
front entrance image © bruno helbling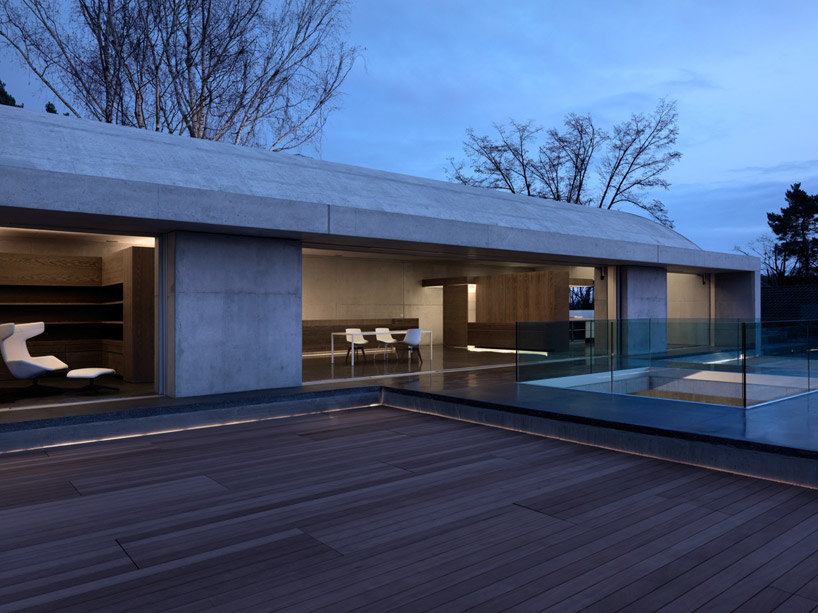 upper deck image © bruno helbling
upper deck image © bruno helbling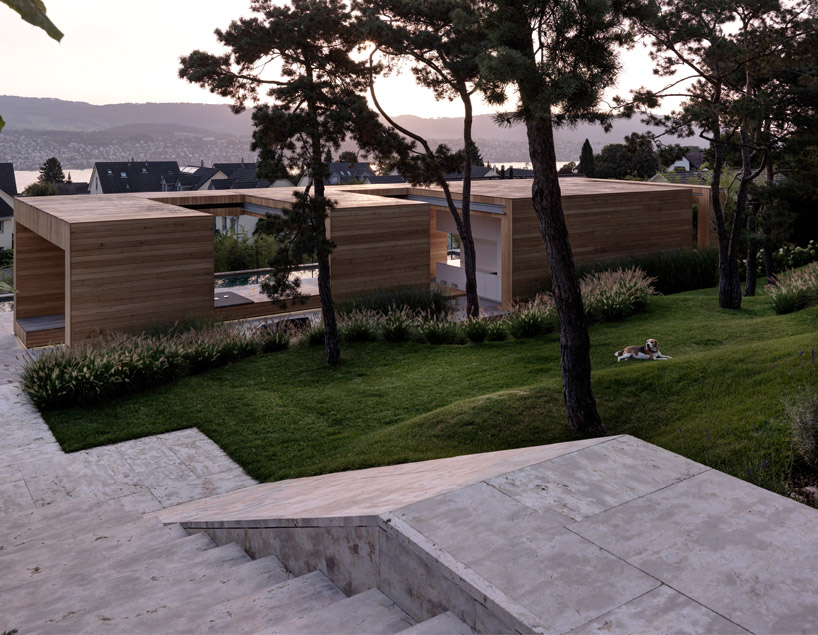 stone promenade to pool house image © bruno helbling
stone promenade to pool house image © bruno helbling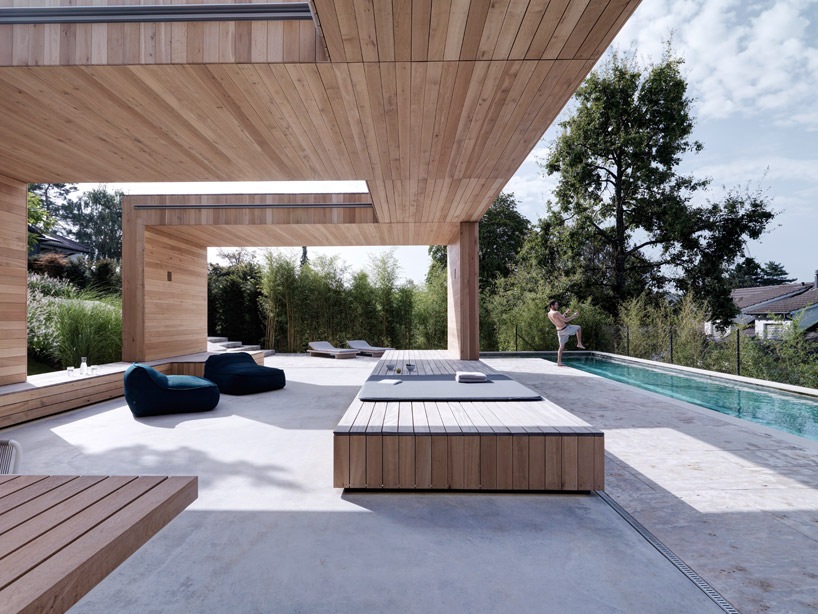 wrapping structure offers seating and defines space image © bruno helbling
wrapping structure offers seating and defines space image © bruno helbling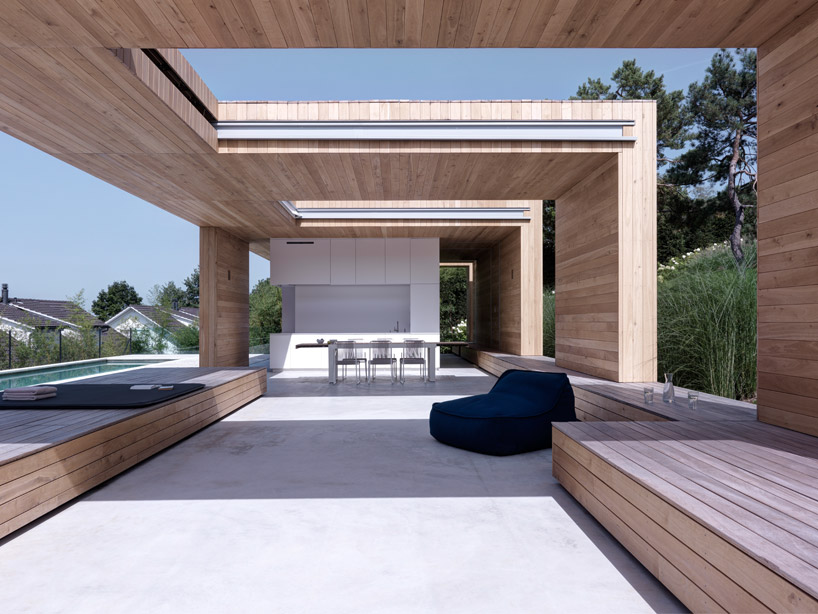 bar and changing area behind image © bruno helbling
bar and changing area behind image © bruno helbling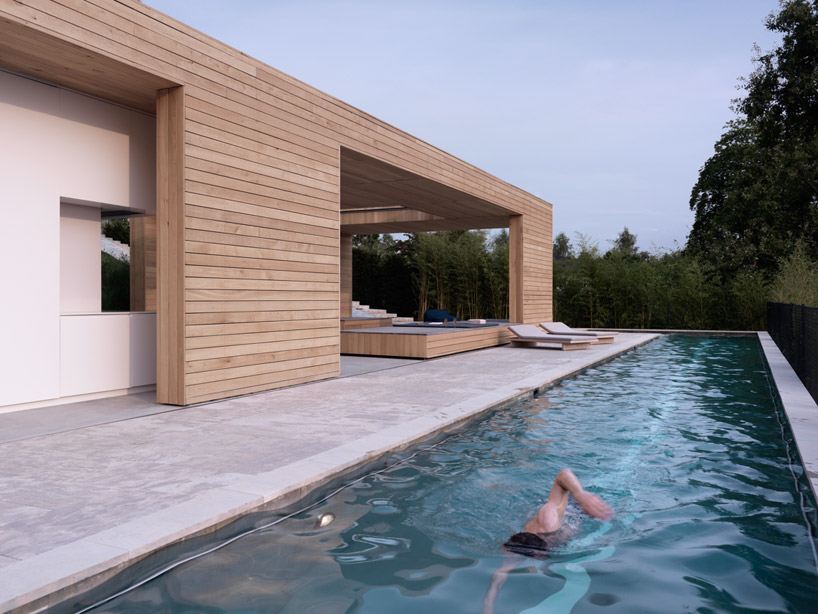 image © bruno helbling
image © bruno helbling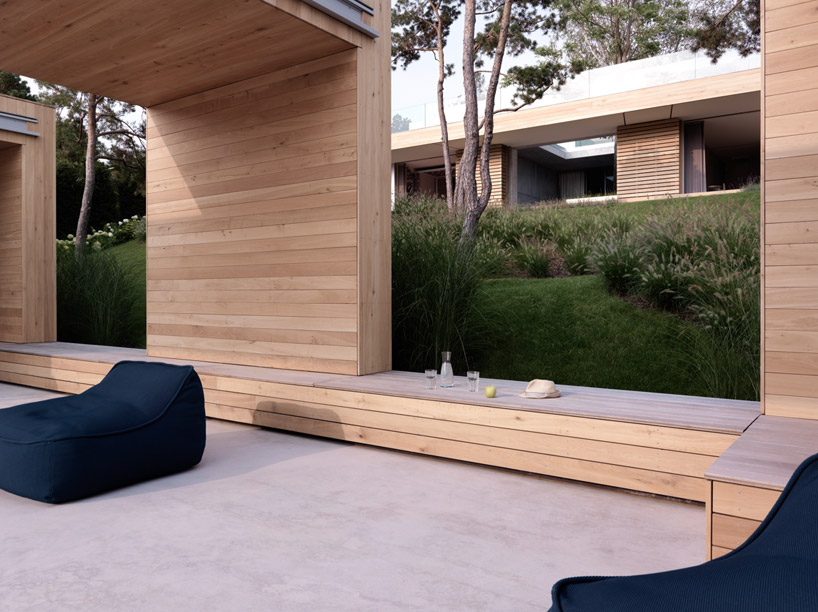 image © bruno helbling
image © bruno helbling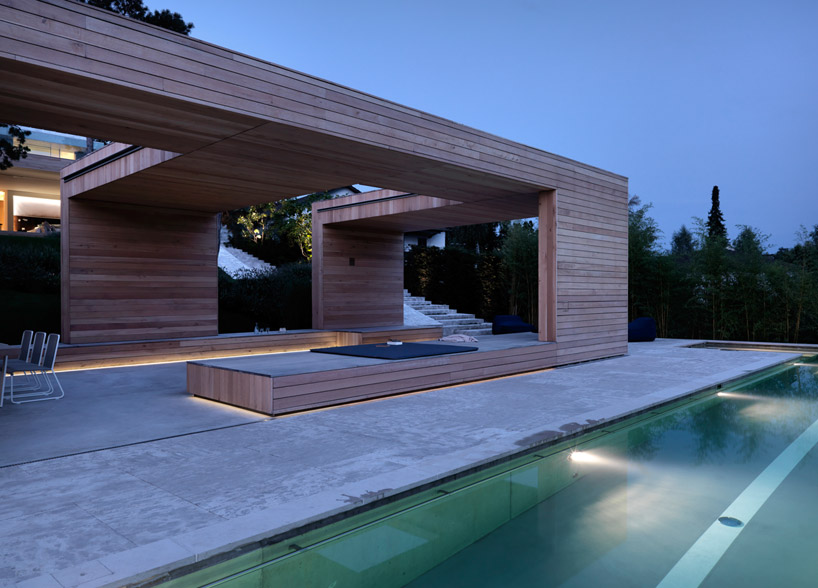 image © bruno helbling
image © bruno helbling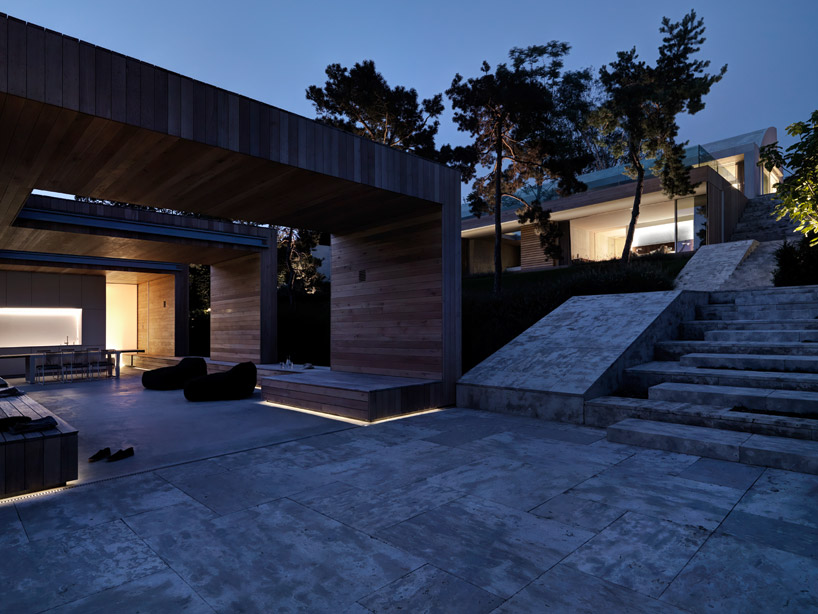 image © bruno helbling
image © bruno helbling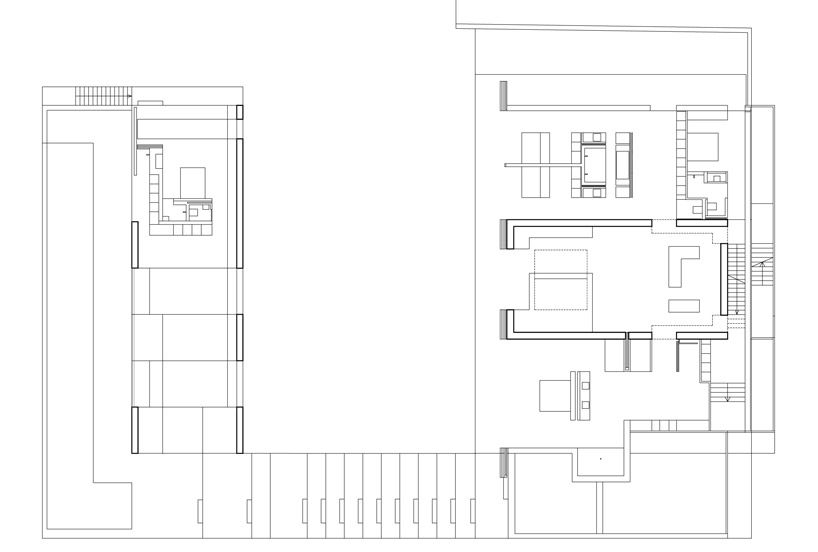 site plan
site plan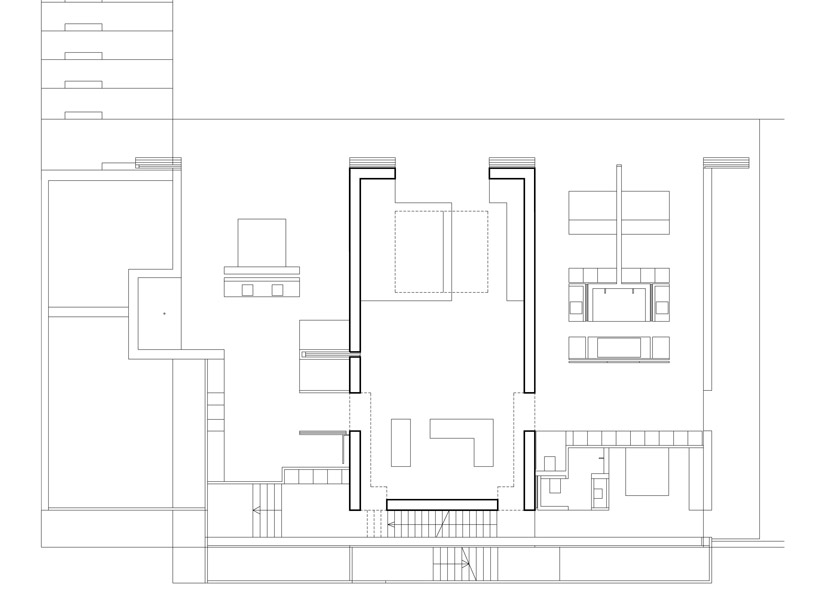 floor plan / level 0
floor plan / level 0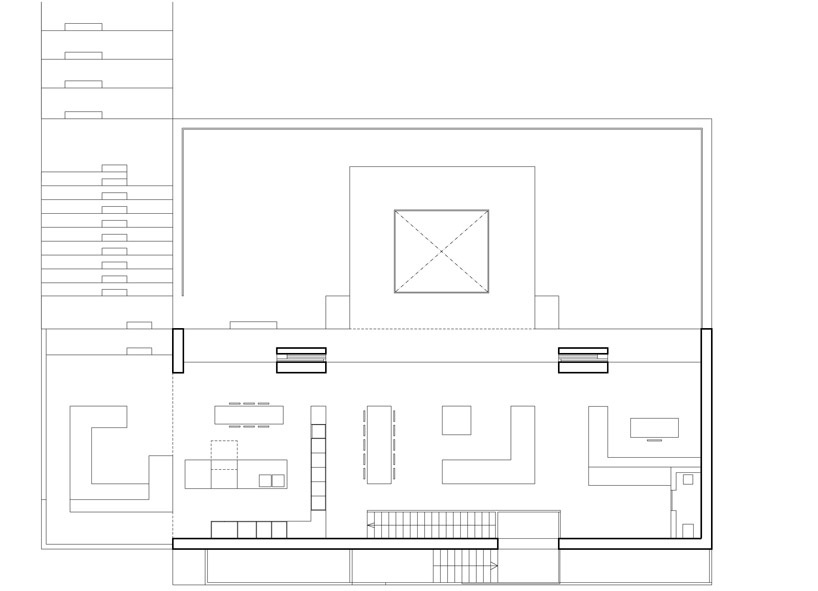 floor plan / level 1
floor plan / level 1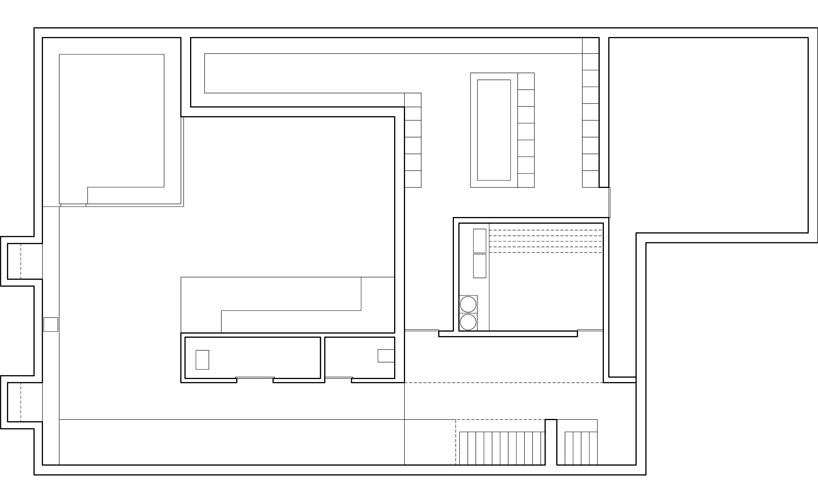 floor plan / level -1
floor plan / level -1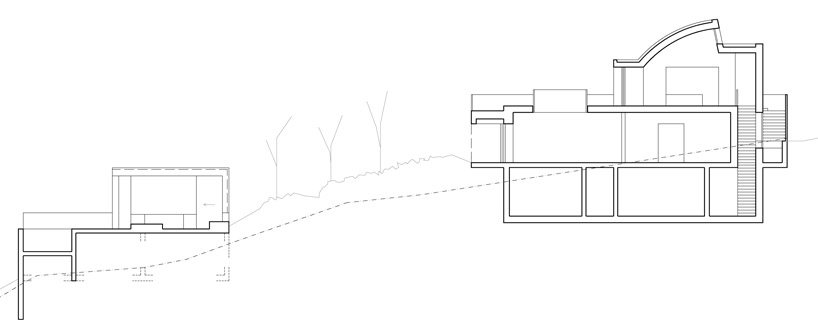 section
section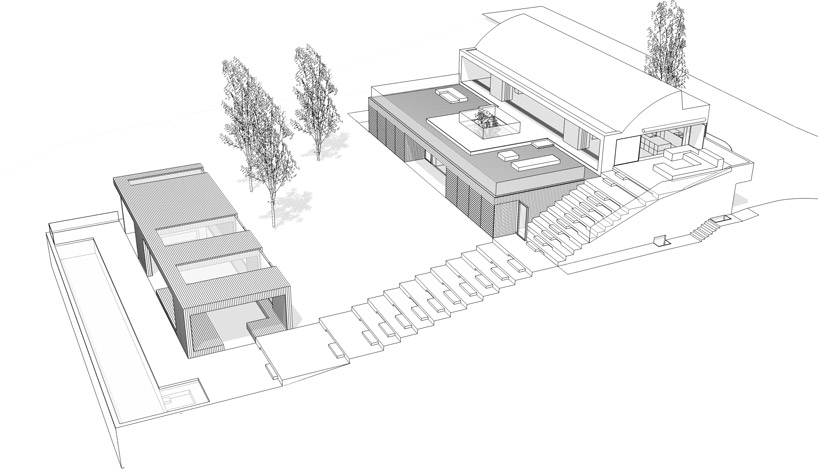 axonometric drawing
axonometric drawing


