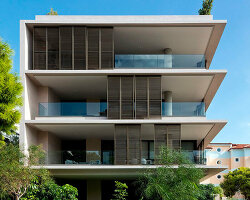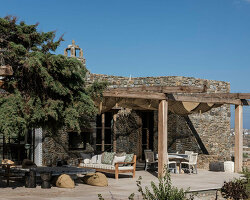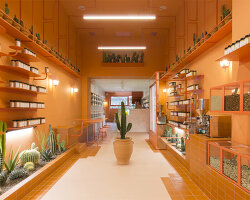KEEP UP WITH OUR DAILY AND WEEKLY NEWSLETTERS
PRODUCT LIBRARY
the apartments shift positions from floor to floor, varying between 90 sqm and 110 sqm.
the house is clad in a rusted metal skin, while the interiors evoke a unified color palette of sand and terracotta.
designing this colorful bogotá school, heatherwick studio takes influence from colombia's indigenous basket weaving.
read our interview with the japanese artist as she takes us on a visual tour of her first architectural endeavor, which she describes as 'a space of contemplation'.
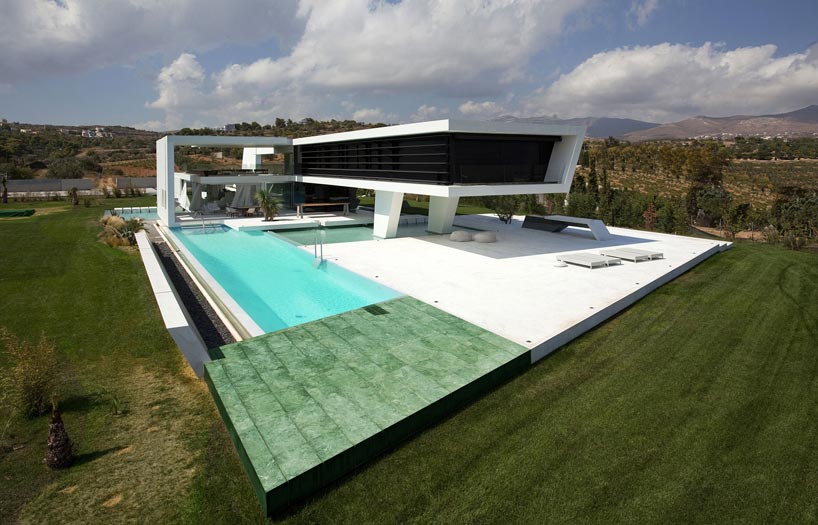
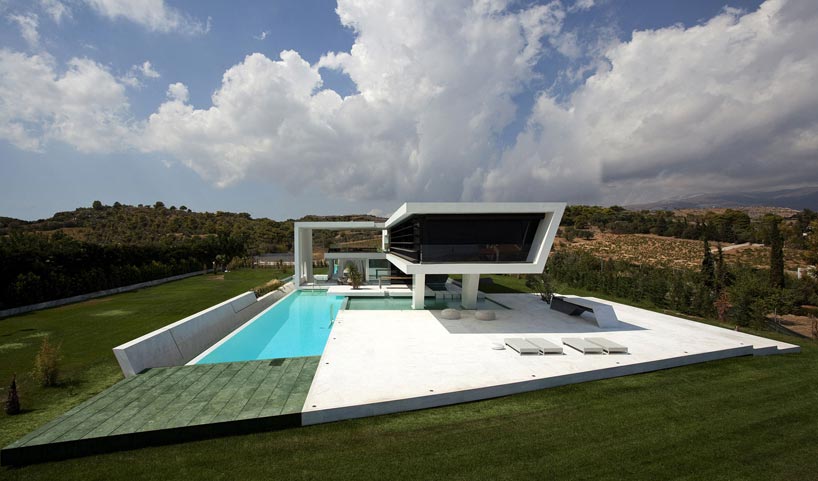 general view of the residence which is built onto a 7000 m2 platformimage courtesy of 314 architecture studio
general view of the residence which is built onto a 7000 m2 platformimage courtesy of 314 architecture studio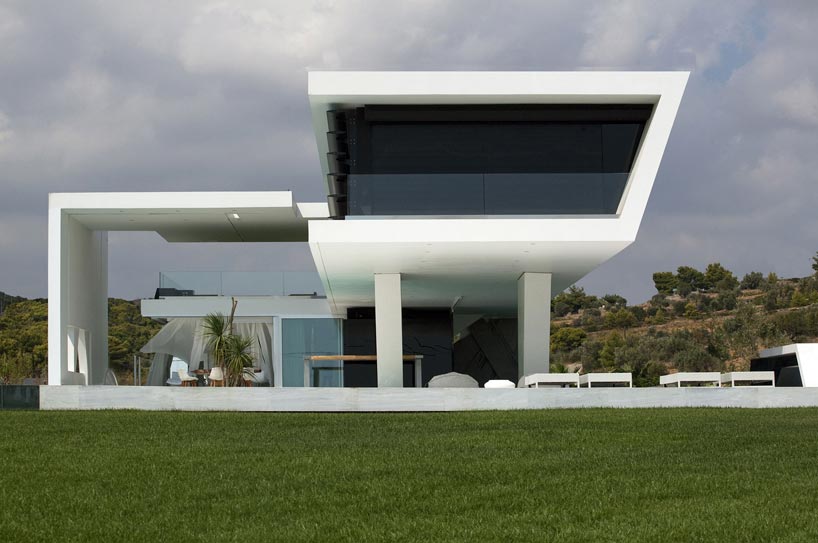 front view which shows the main volume of the house supported by pillars so that it appears to hoverimage courtesy of 314 architecture studio
front view which shows the main volume of the house supported by pillars so that it appears to hoverimage courtesy of 314 architecture studio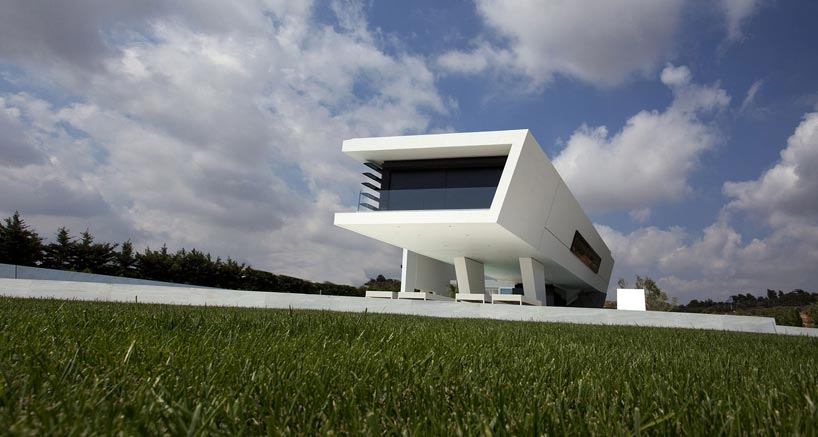 image courtesy of 314 architecture studio
image courtesy of 314 architecture studio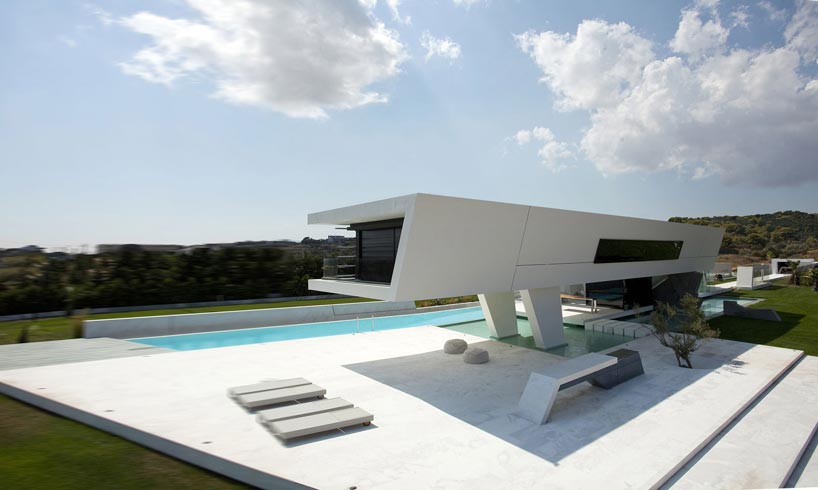 the floating form is meant to give the sense of floating over water, tapping into the owner’s love for yachtsimage courtesy of 314 architecture studio
the floating form is meant to give the sense of floating over water, tapping into the owner’s love for yachtsimage courtesy of 314 architecture studio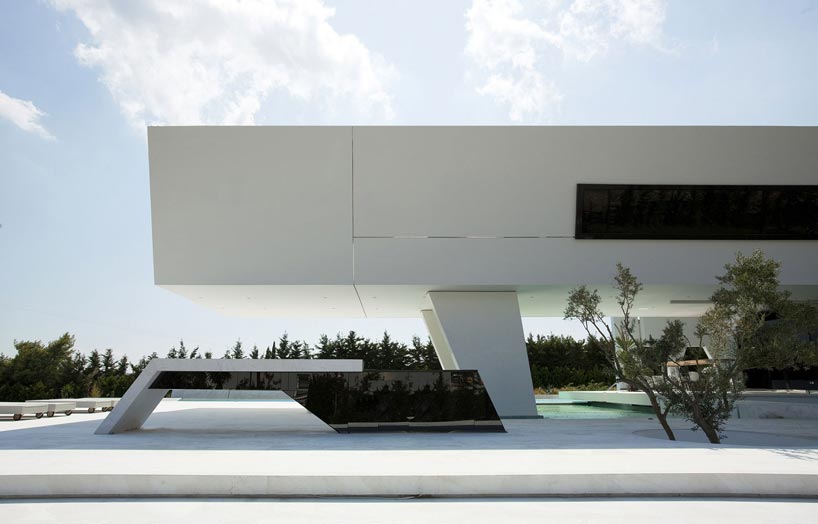 view of the angular structureimage courtesy of 314 architecture studio
view of the angular structureimage courtesy of 314 architecture studio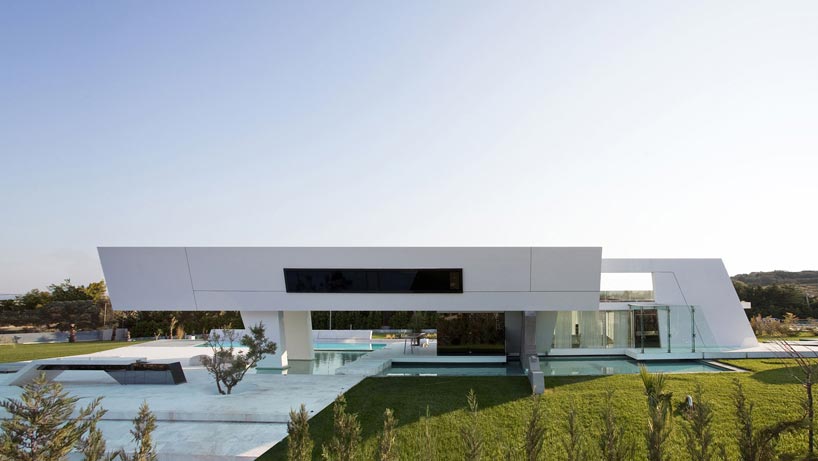 profileimage courtesy of 314 architecture studio
profileimage courtesy of 314 architecture studio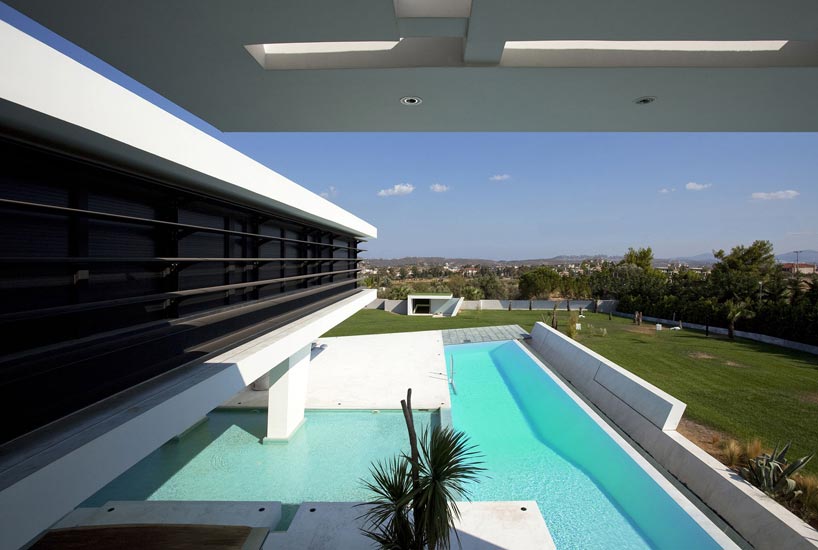 a pool intersects the dwellingimage courtesy of 314 architecture studio
a pool intersects the dwellingimage courtesy of 314 architecture studio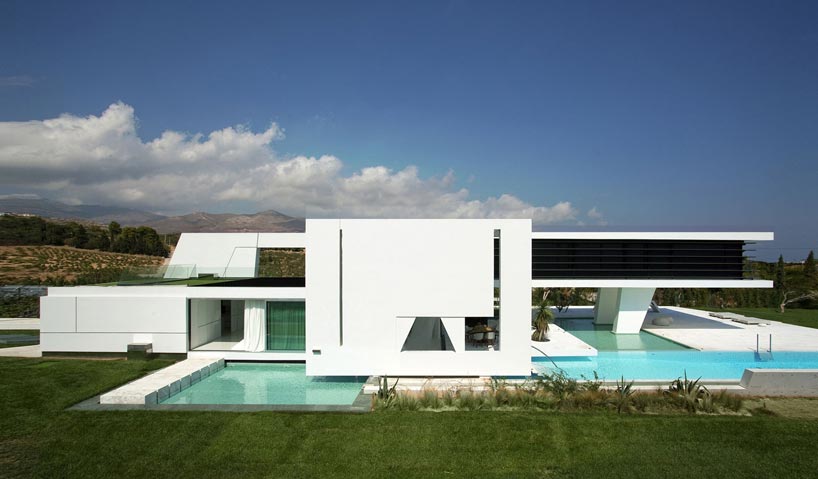 the passes below the main living quarters and away from the homeimage courtesy of 314 architecture studio
the passes below the main living quarters and away from the homeimage courtesy of 314 architecture studio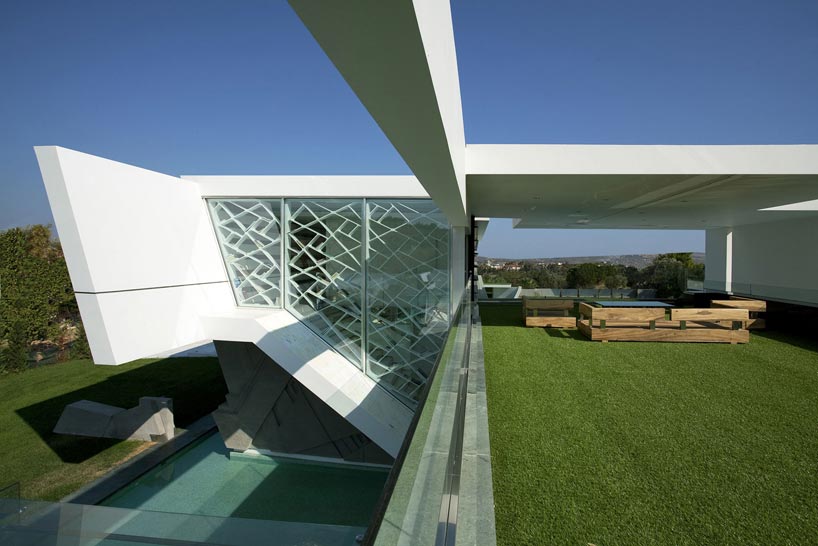 a terraced green rooftop provides additional outdoor spaceimage courtesy of 314 architecture studio
a terraced green rooftop provides additional outdoor spaceimage courtesy of 314 architecture studio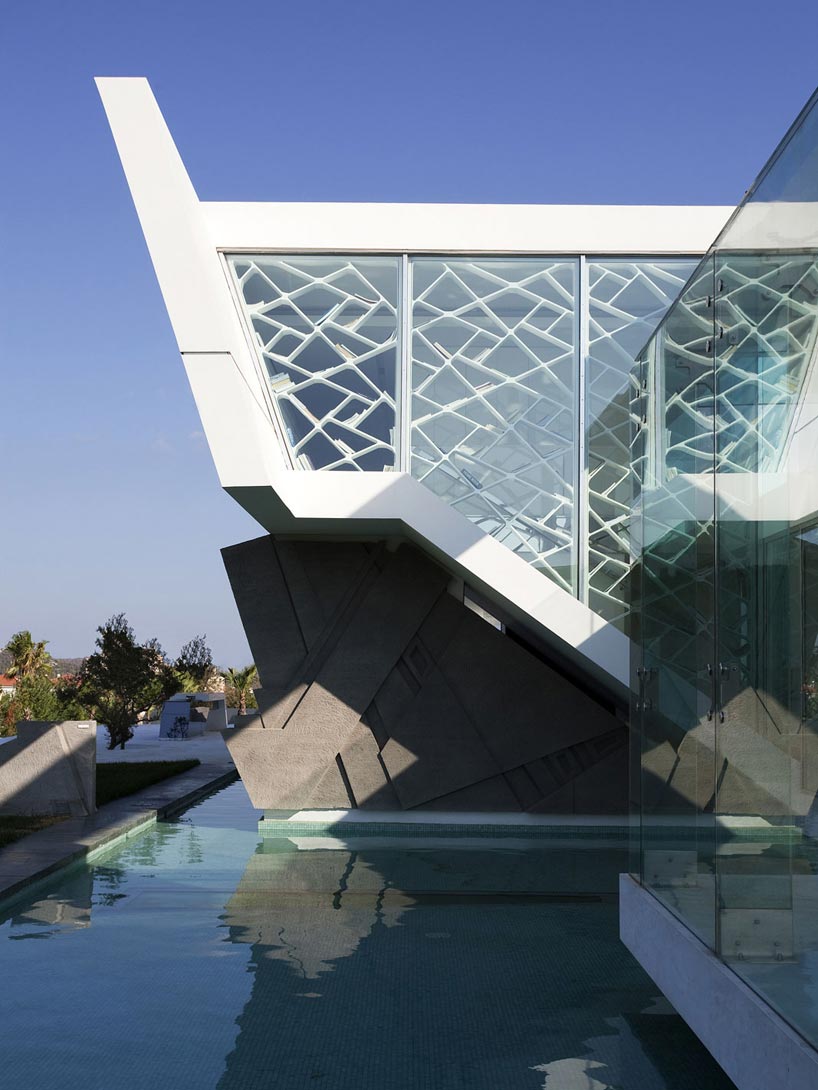 a webbed bookshelf is built into one of the windows, making use of all corners of the homeimage courtesy of 314 architecture studio
a webbed bookshelf is built into one of the windows, making use of all corners of the homeimage courtesy of 314 architecture studio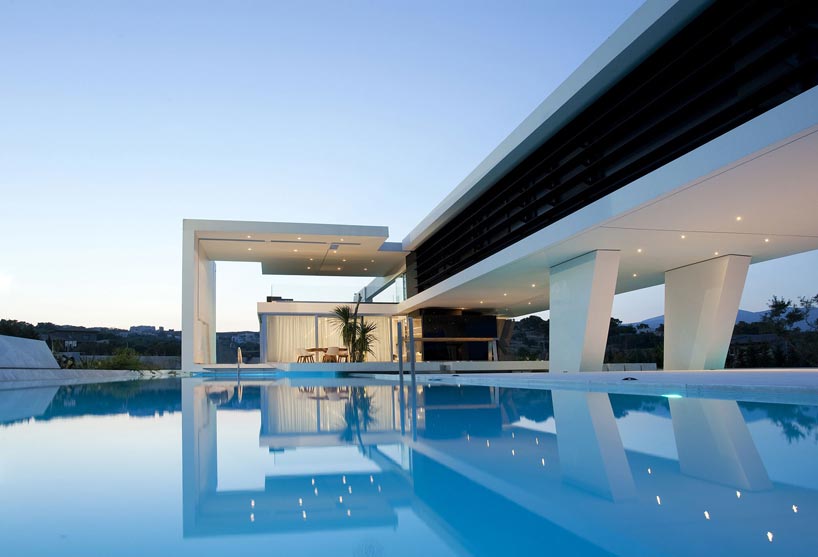 view from the poolimage courtesy of 314 architecture studio
view from the poolimage courtesy of 314 architecture studio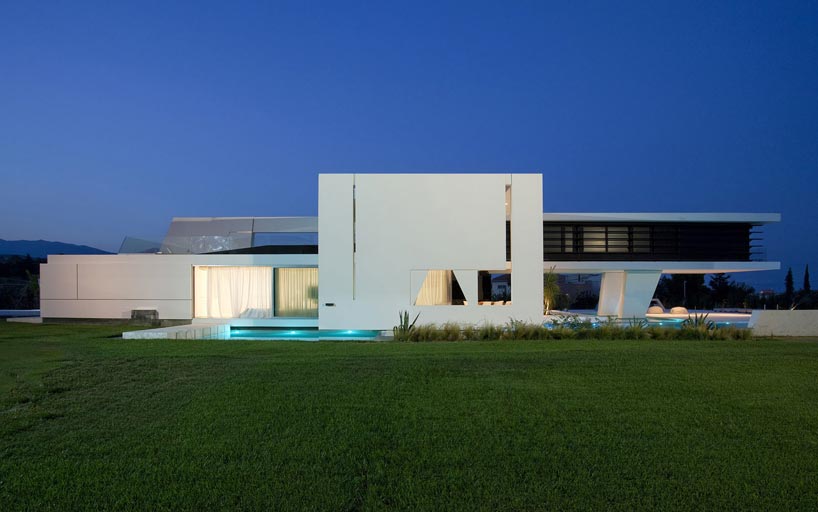 ‘H3’ by nightimage courtesy of 314 architecture studio
‘H3’ by nightimage courtesy of 314 architecture studio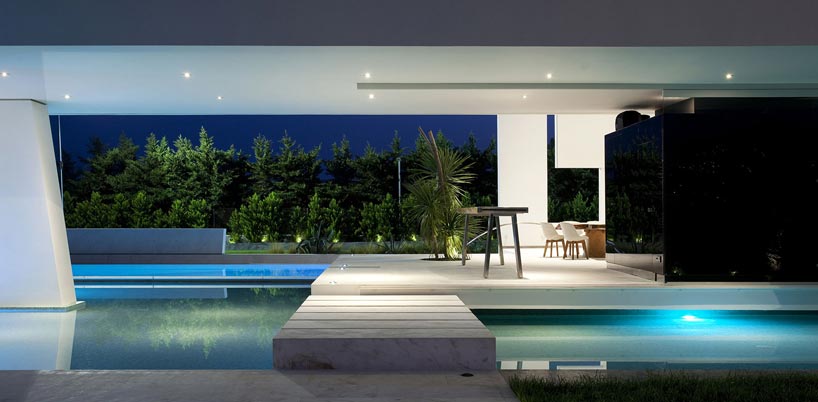 how the outdoor areas are illuminated at duskimage courtesy of 314 architecture studio
how the outdoor areas are illuminated at duskimage courtesy of 314 architecture studio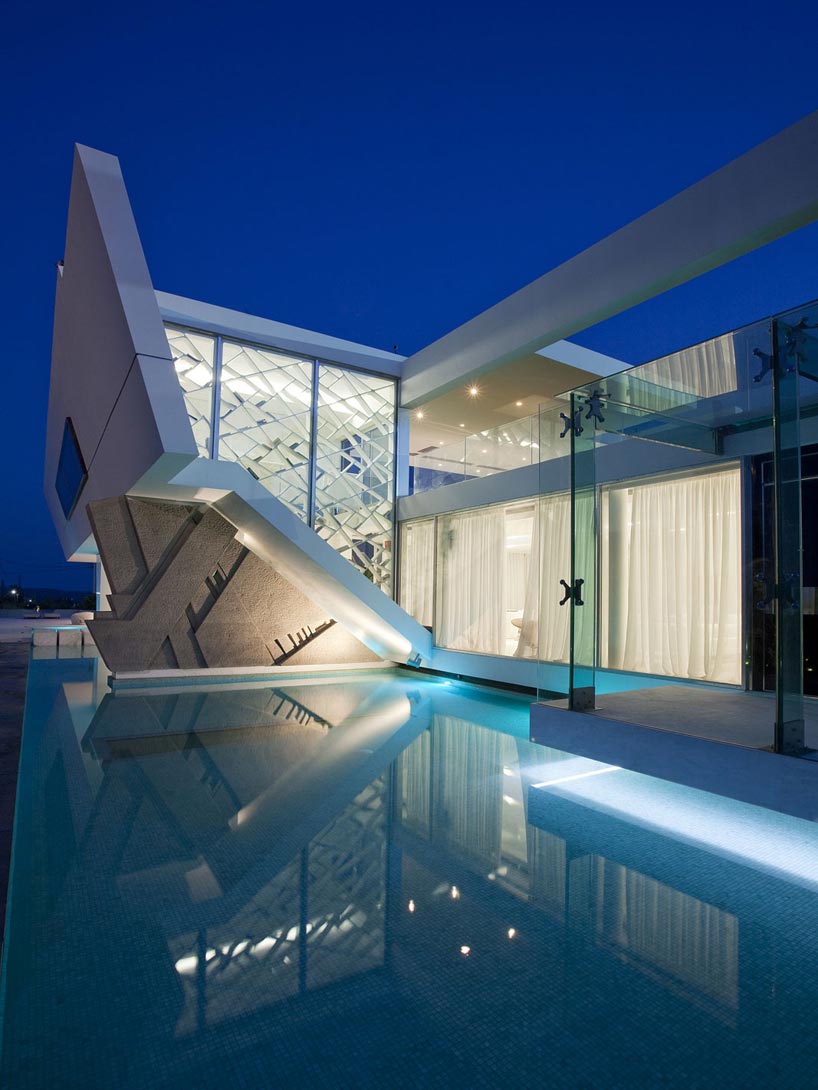 image courtesy of 314 architecture studio
image courtesy of 314 architecture studio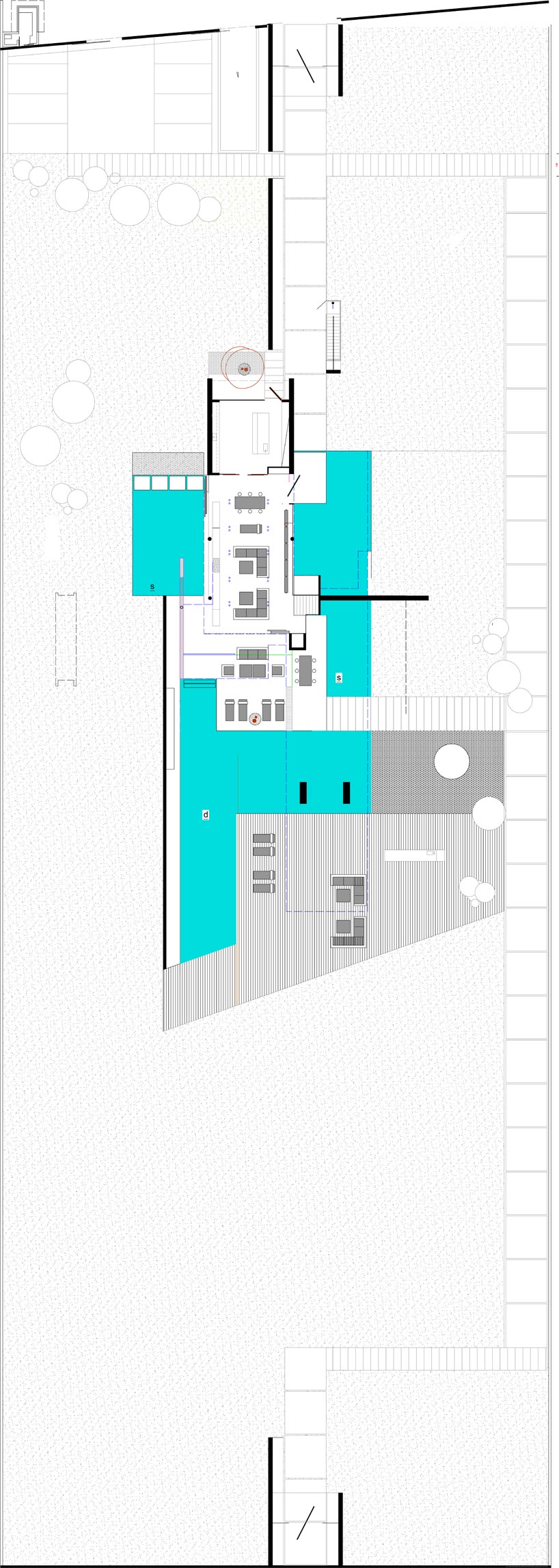 general planimage courtesy of 314 architecture studio
general planimage courtesy of 314 architecture studio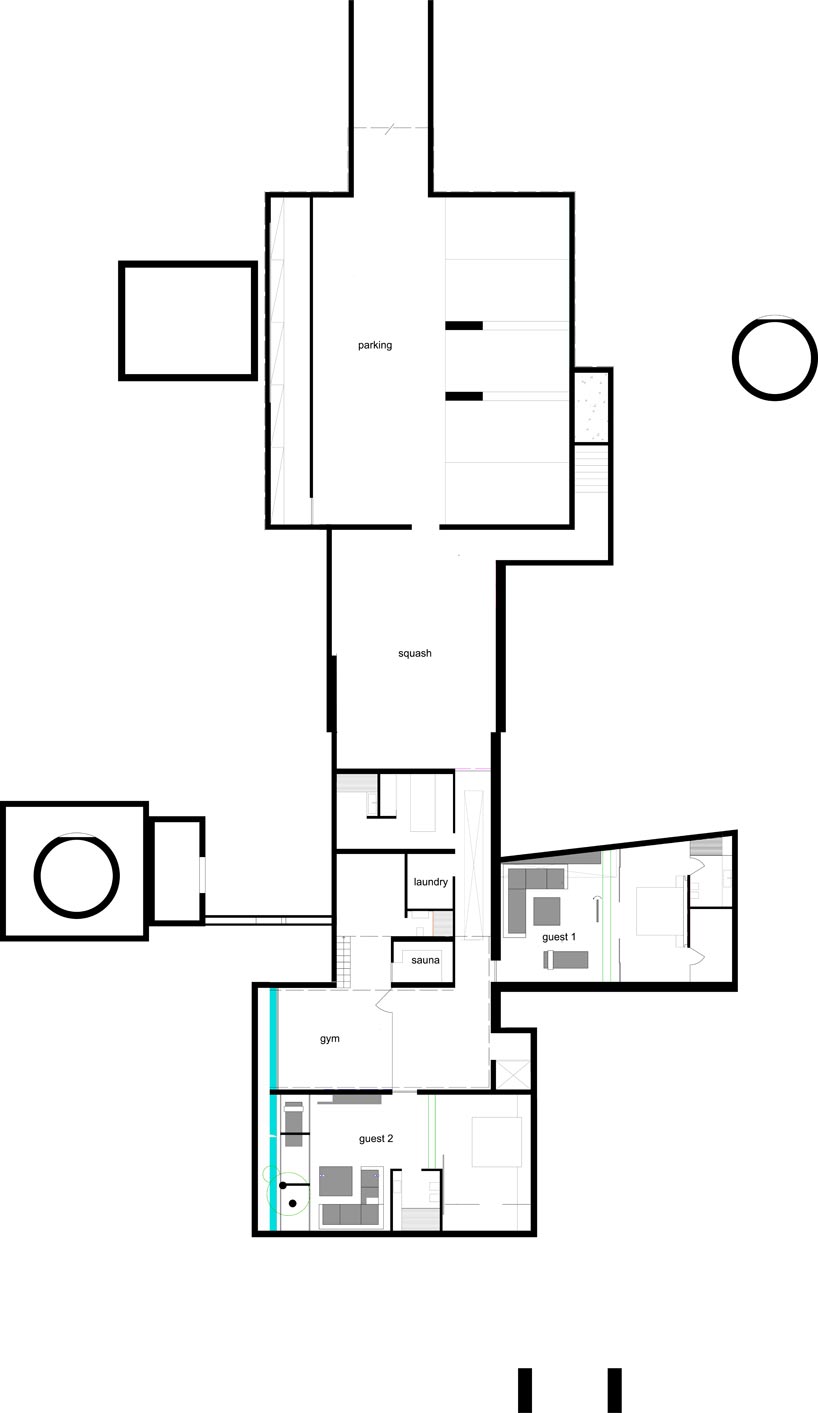 basement planimage courtesy of 314 architecture studio
basement planimage courtesy of 314 architecture studio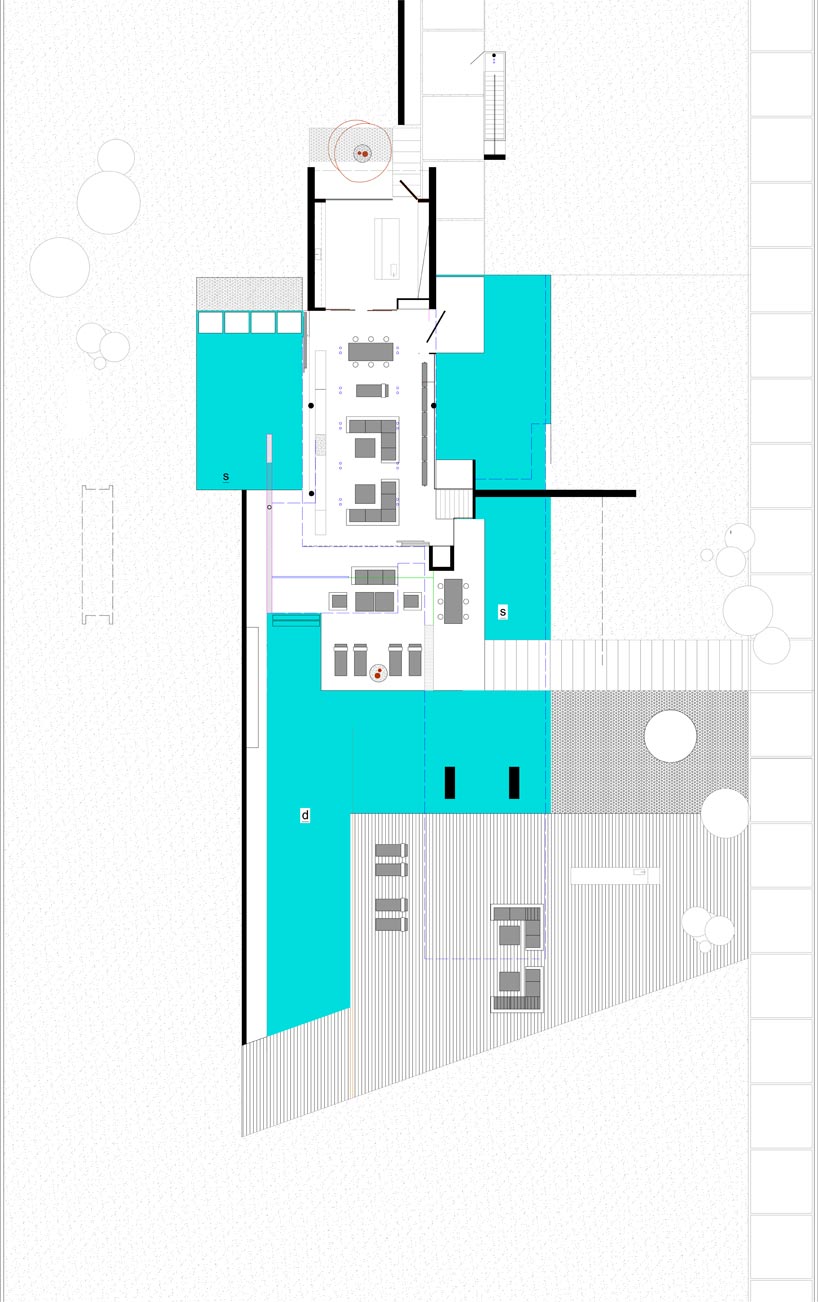 ground floorimage courtesy of 314 architecture studio
ground floorimage courtesy of 314 architecture studio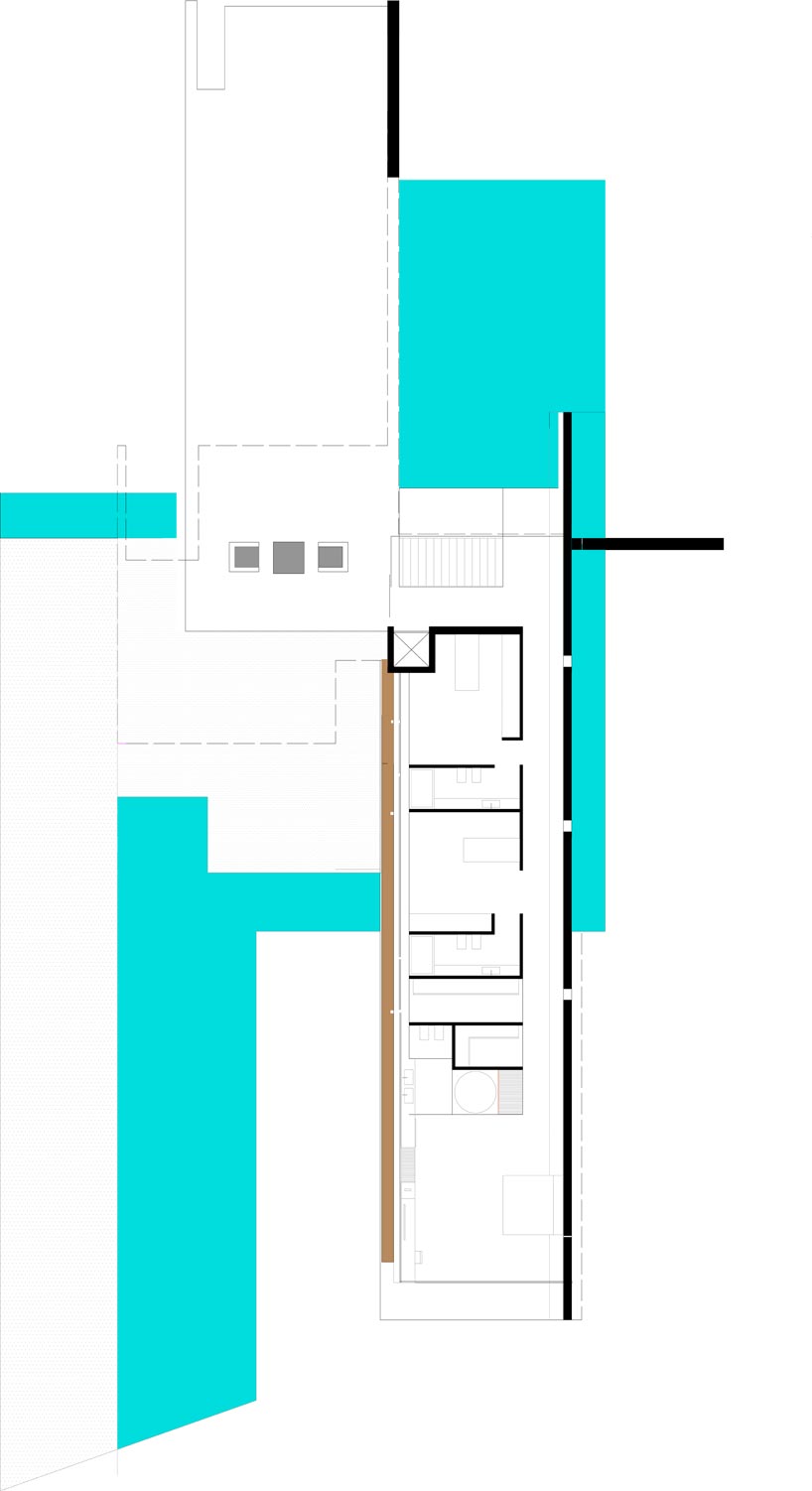 second floorimage courtesy of 314 architecture studio
second floorimage courtesy of 314 architecture studio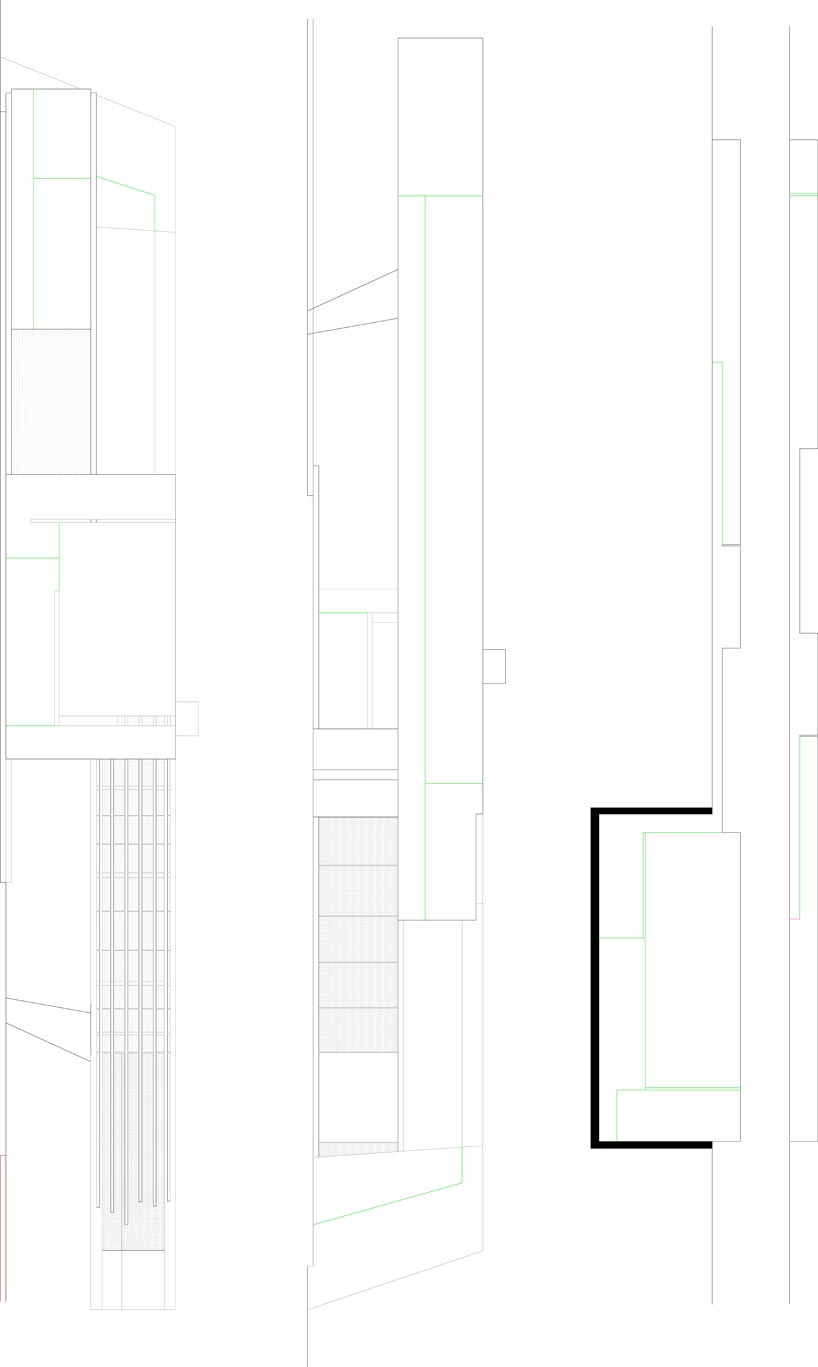 diagramimage courtesy of 314 architecture studio
diagramimage courtesy of 314 architecture studio
