KEEP UP WITH OUR DAILY AND WEEKLY NEWSLETTERS
PRODUCT LIBRARY
the apartments shift positions from floor to floor, varying between 90 sqm and 110 sqm.
the house is clad in a rusted metal skin, while the interiors evoke a unified color palette of sand and terracotta.
designing this colorful bogotá school, heatherwick studio takes influence from colombia's indigenous basket weaving.
read our interview with the japanese artist as she takes us on a visual tour of her first architectural endeavor, which she describes as 'a space of contemplation'.
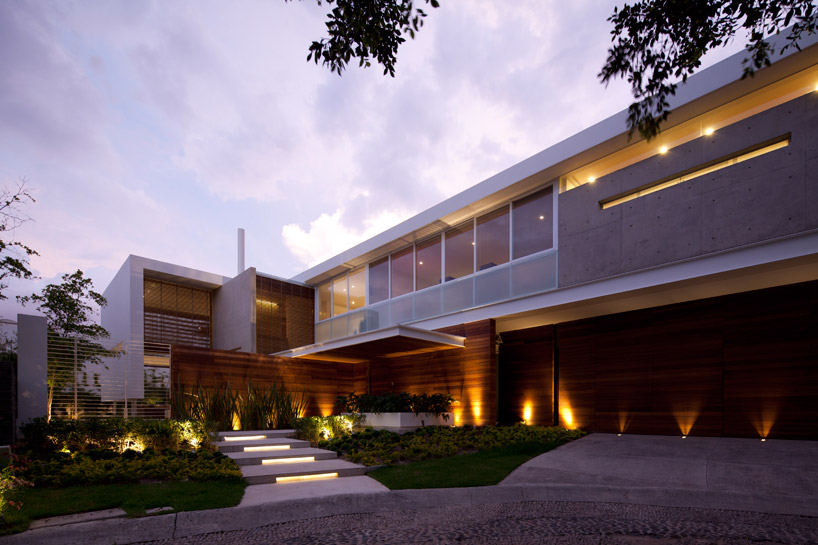
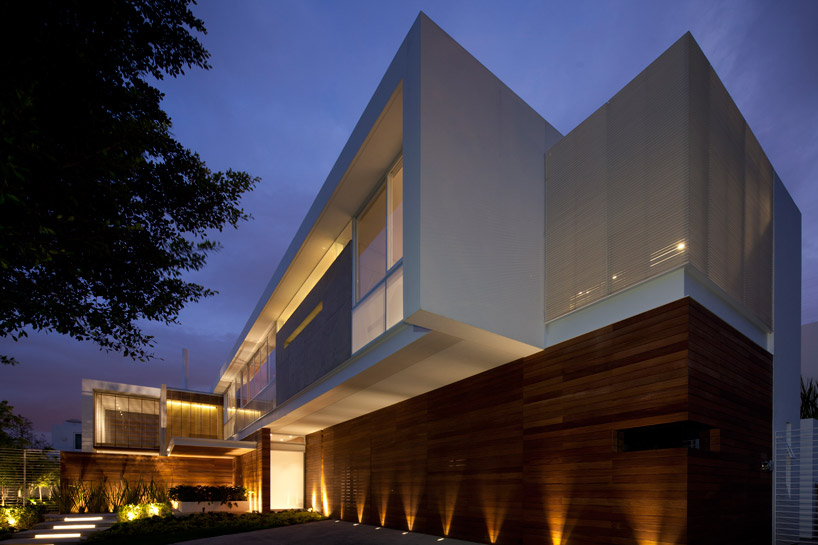 front facadeimage © carlos diaz corona
front facadeimage © carlos diaz corona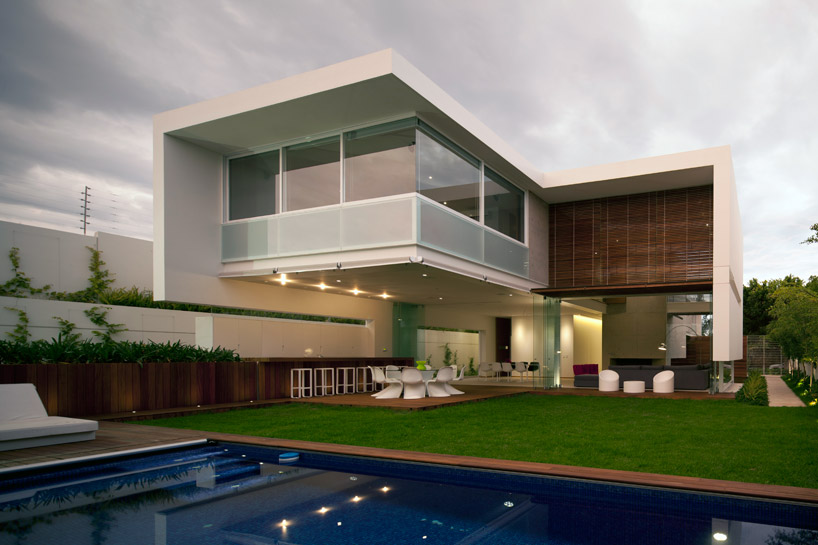 back yardimage © carlos diaz corona
back yardimage © carlos diaz corona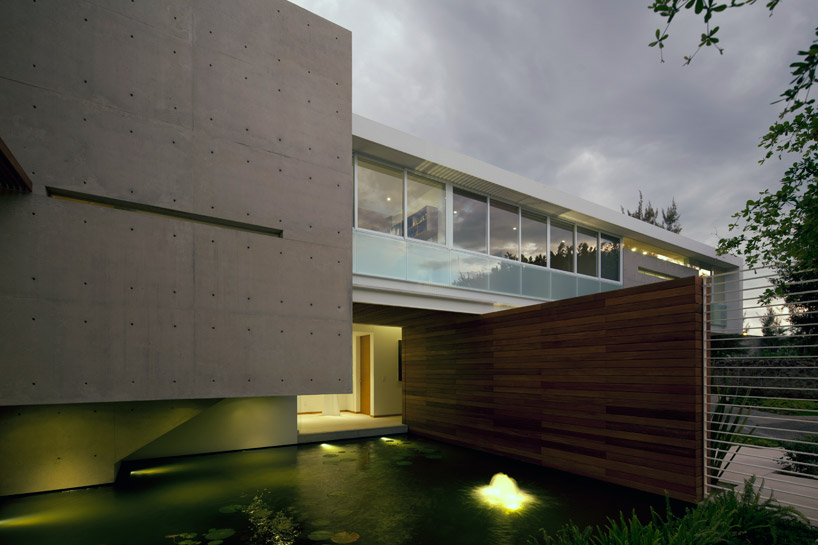 reflecting pool at the entranceimage © carlos diaz corona
reflecting pool at the entranceimage © carlos diaz corona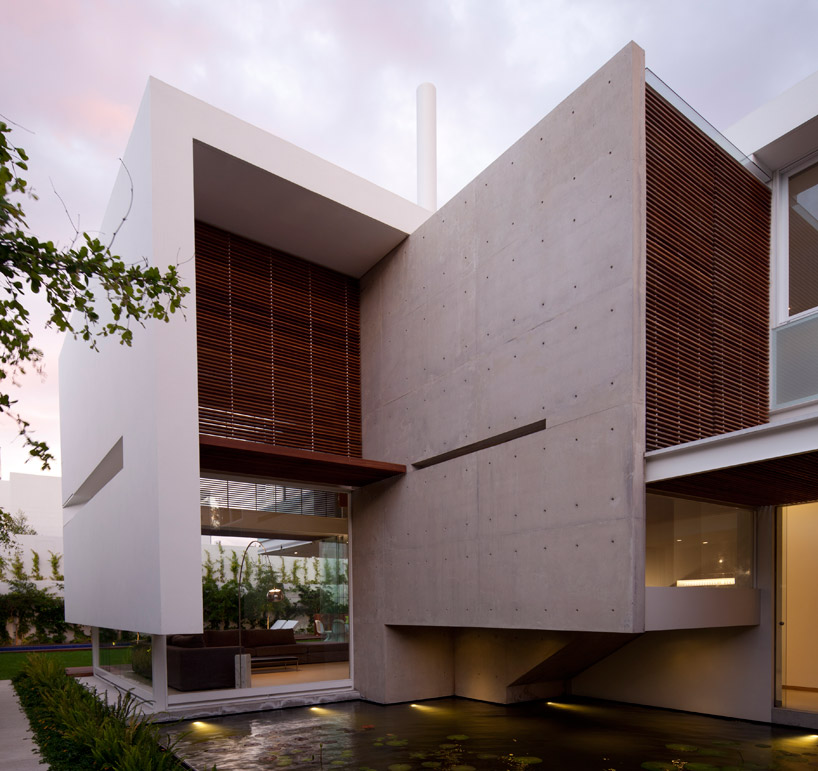 image © carlos diaz corona
image © carlos diaz corona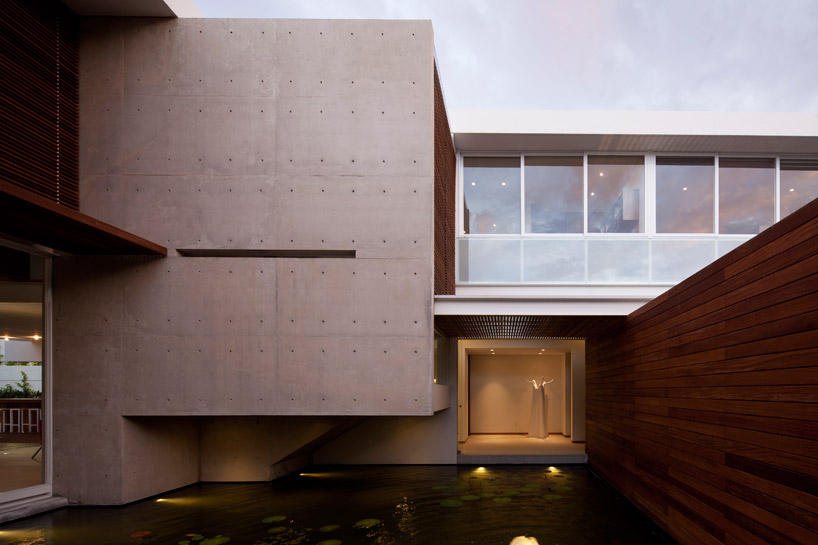 image © carlos diaz corona
image © carlos diaz corona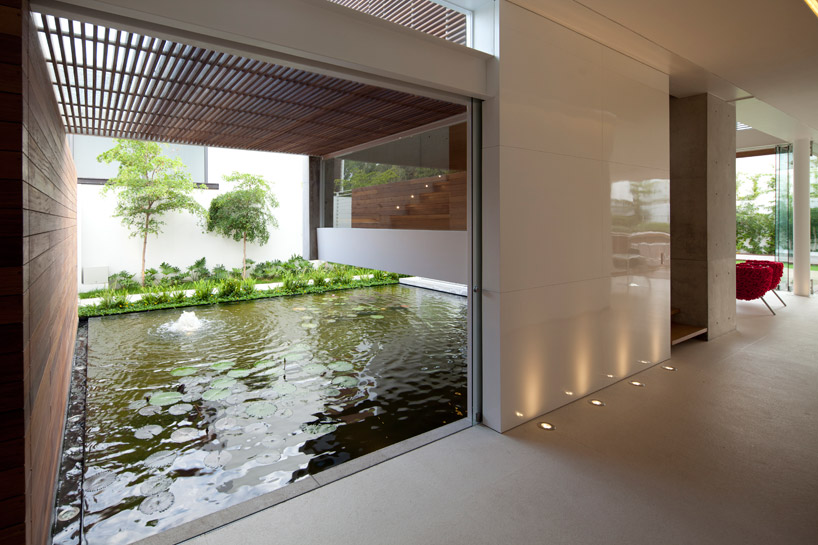 glass door opens to the reflecting poolimage © carlos diaz corona
glass door opens to the reflecting poolimage © carlos diaz corona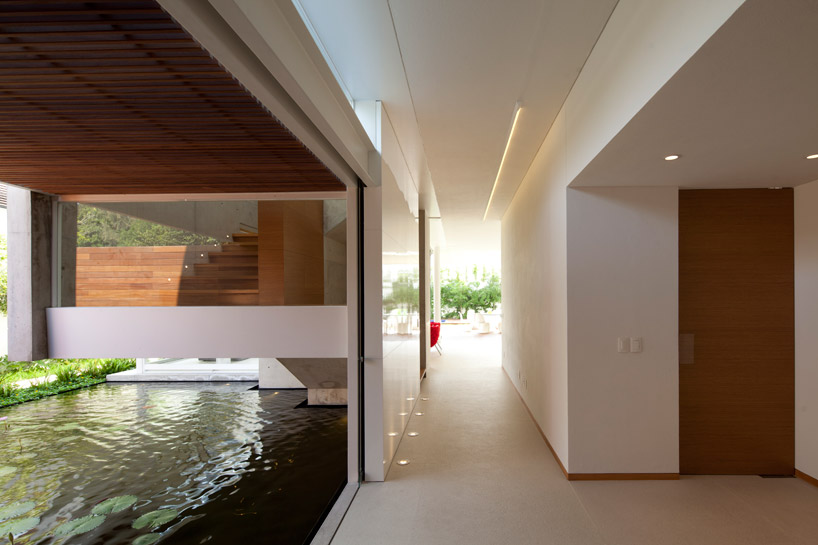 the exterior reflecting pool becomes a part of the interior spaceimage © carlos diaz corona
the exterior reflecting pool becomes a part of the interior spaceimage © carlos diaz corona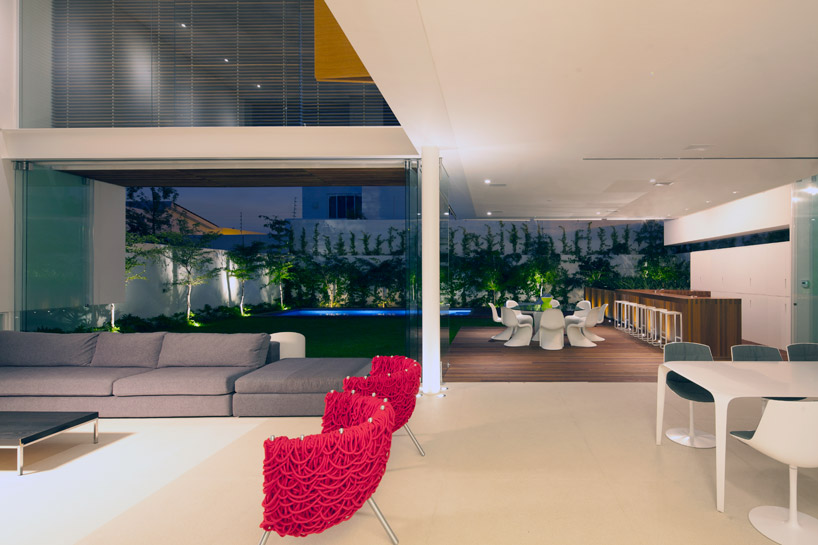 living room and bar projecting into the gardenimage © carlos diaz corona
living room and bar projecting into the gardenimage © carlos diaz corona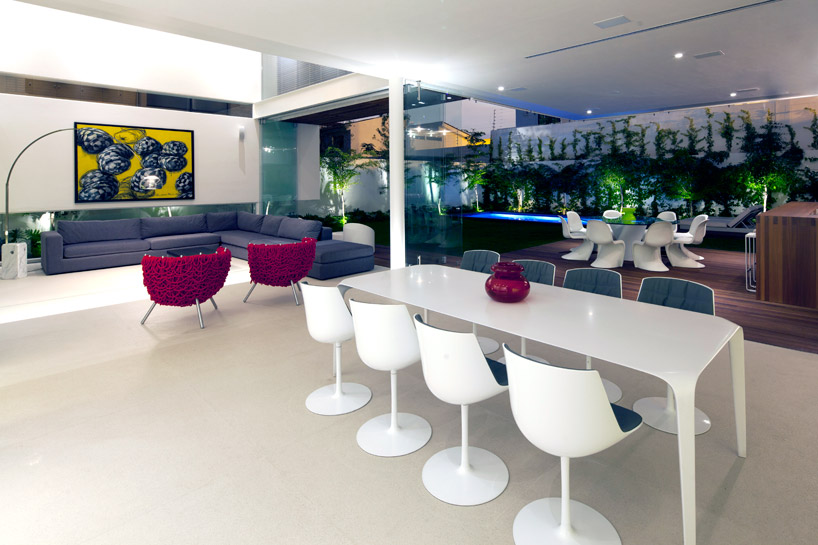 image © carlos diaz corona
image © carlos diaz corona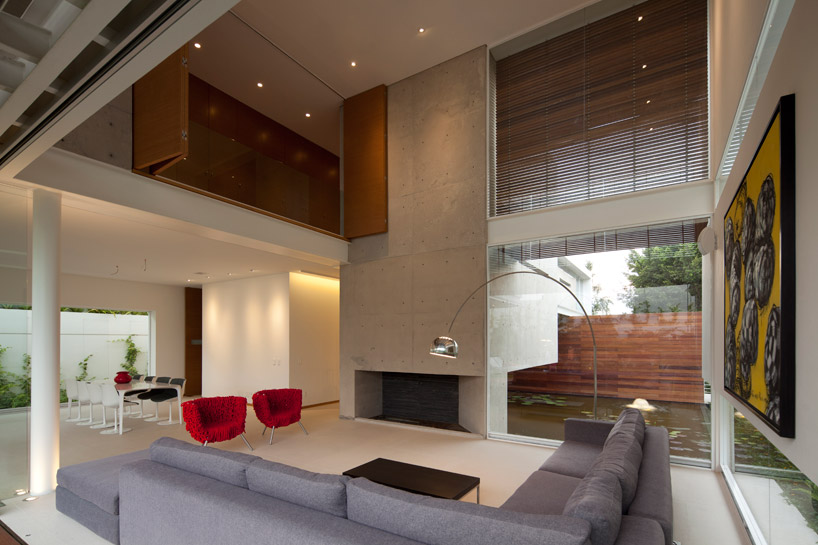 living room with a mixture of materialsimage © carlos diaz corona
living room with a mixture of materialsimage © carlos diaz corona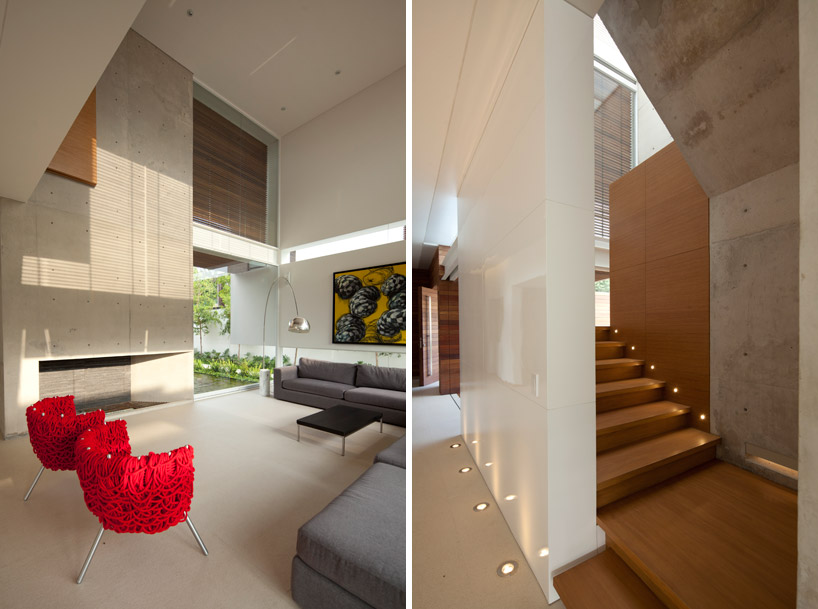 (left) living room(right) stairsimage © carlos diaz corona
(left) living room(right) stairsimage © carlos diaz corona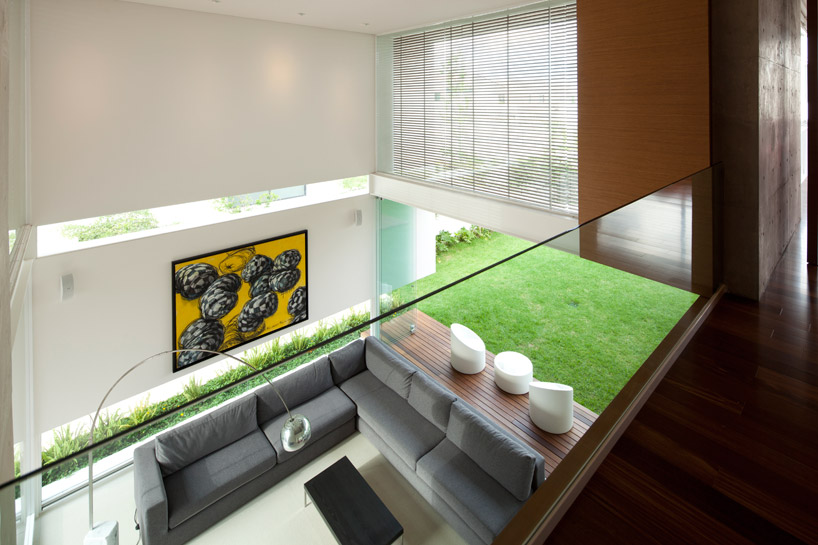 view from the upstairsimage © carlos diaz corona
view from the upstairsimage © carlos diaz corona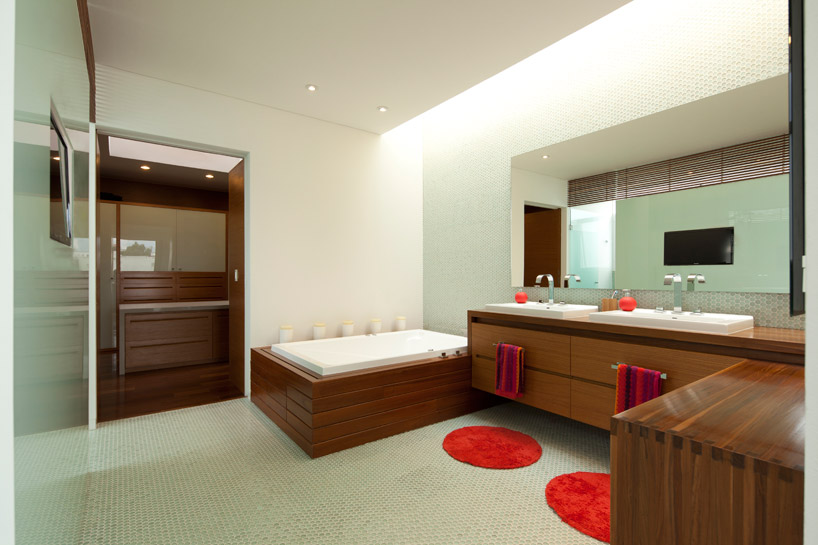 bathroomimage © carlos diaz corona
bathroomimage © carlos diaz corona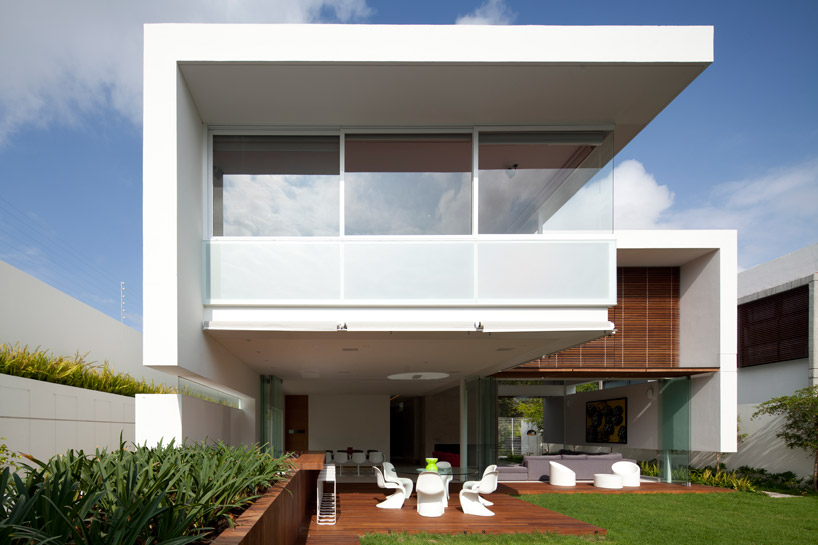 projecting volume into the yardimage © carlos diaz corona
projecting volume into the yardimage © carlos diaz corona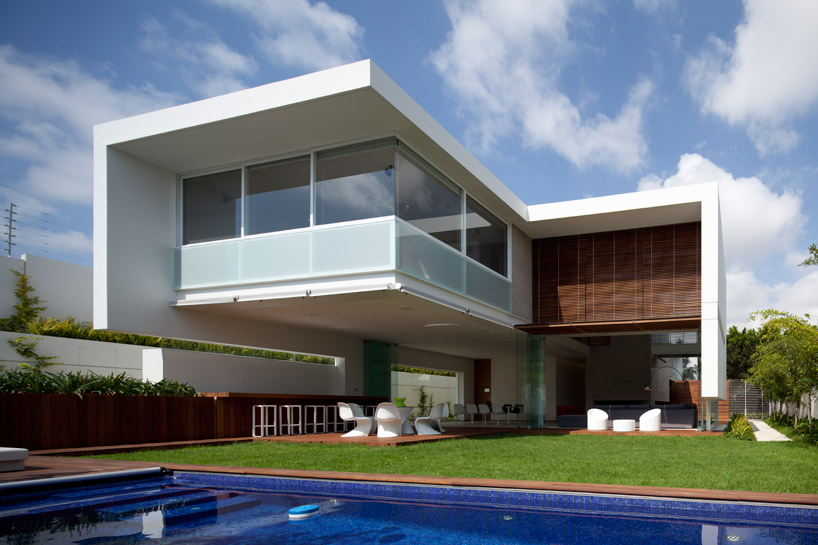 image © carlos diaz corona
image © carlos diaz corona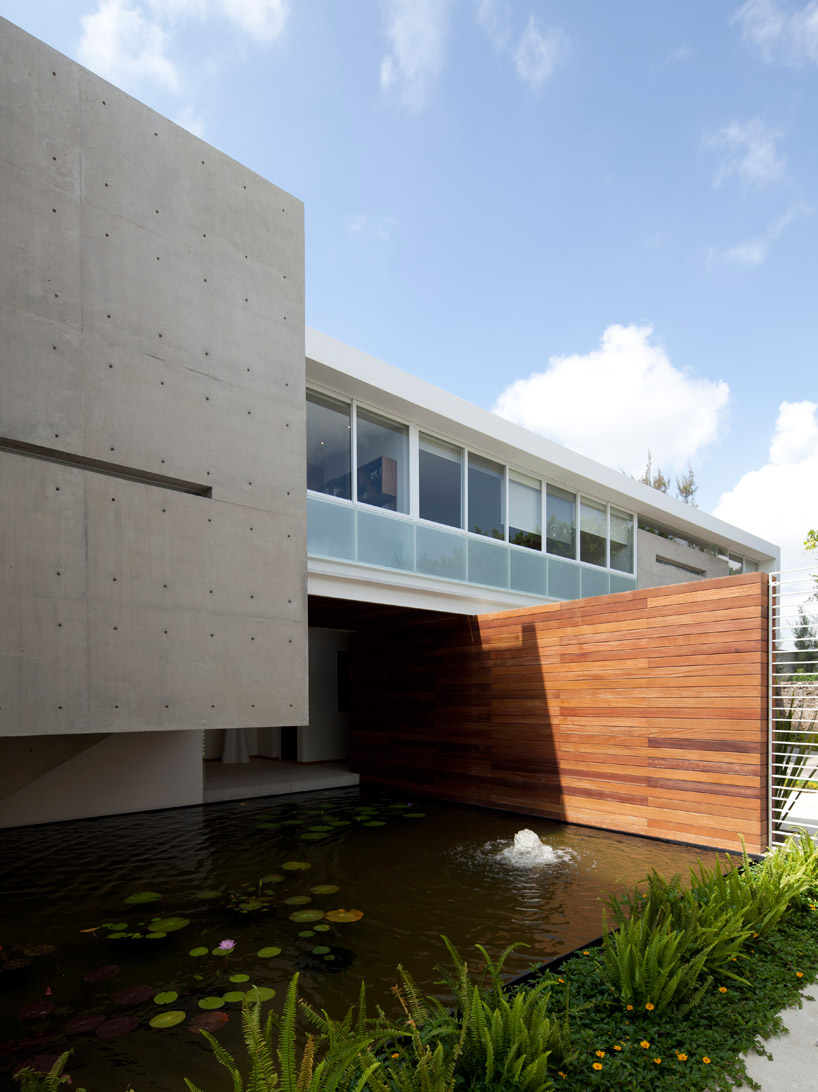 image © carlos diaz corona
image © carlos diaz corona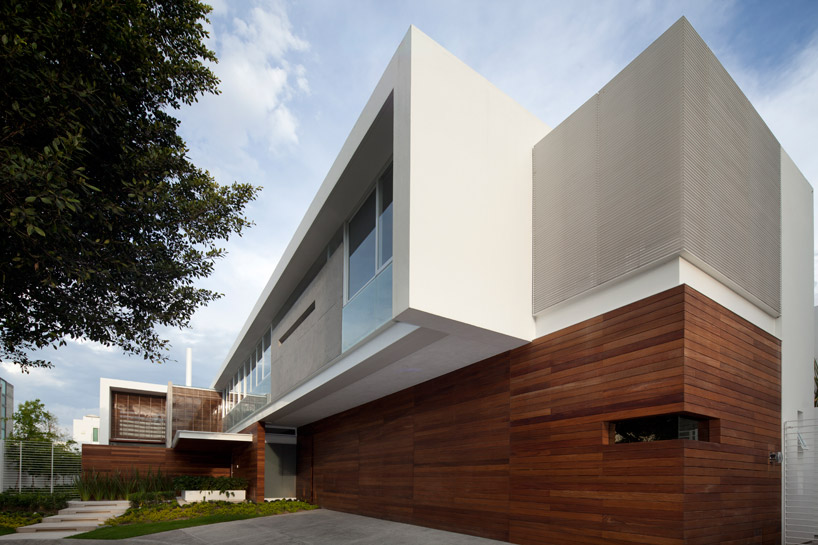 image © carlos diaz corona
image © carlos diaz corona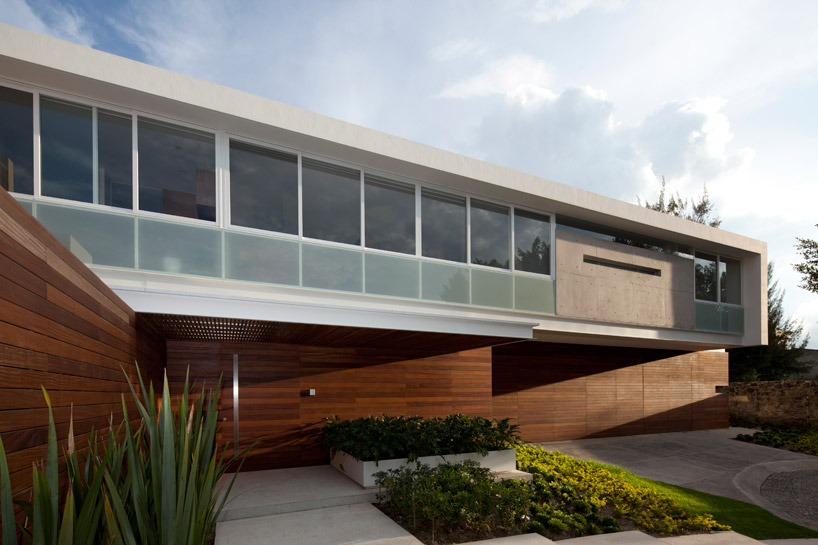 image © carlos diaz corona
image © carlos diaz corona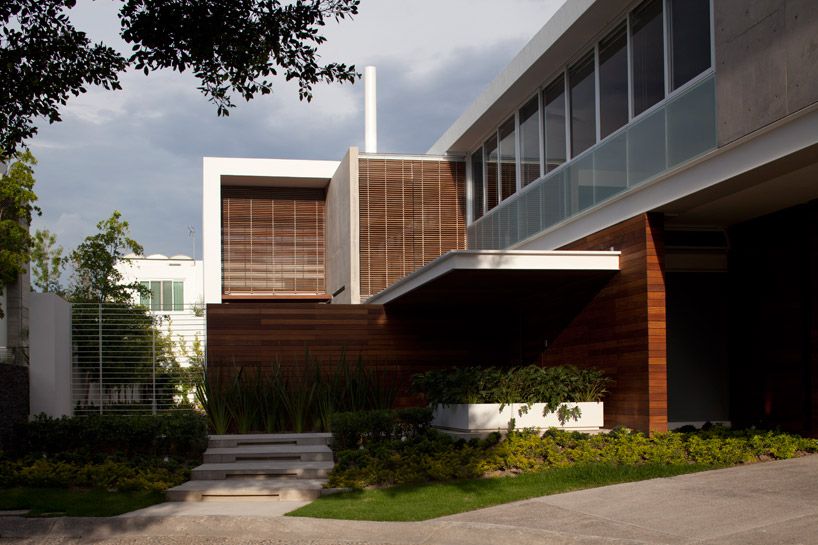 image © carlos diaz corona
image © carlos diaz corona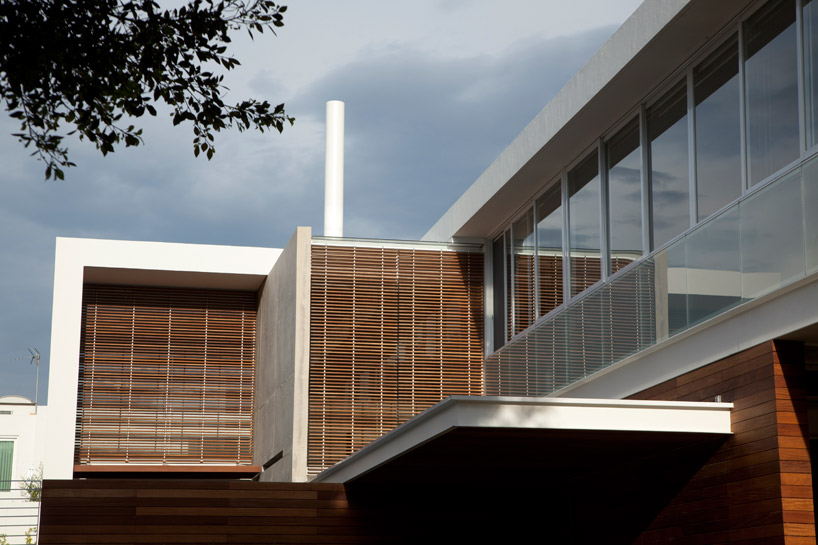 image © carlos diaz corona
image © carlos diaz corona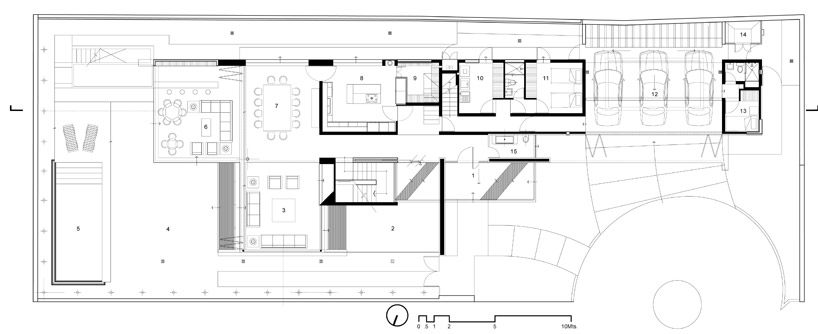 floor plan / level 0
floor plan / level 0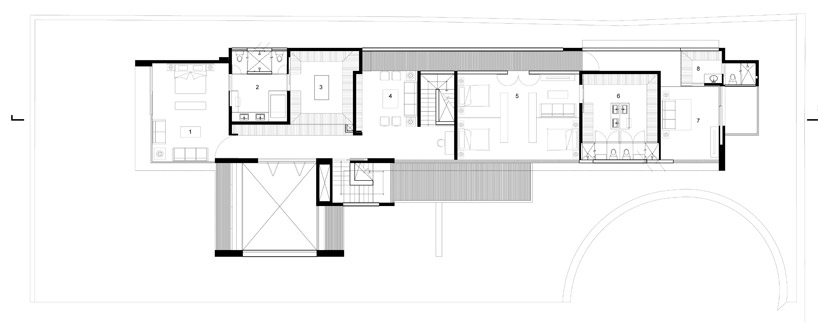 floor plan / level 1
floor plan / level 1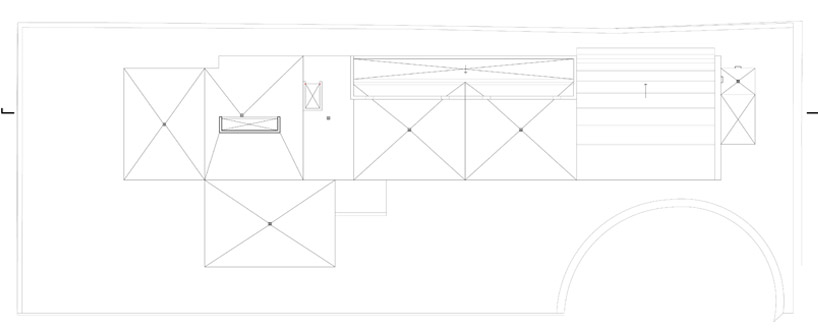 floor plan / level 2
floor plan / level 2 section
section section
section elevation
elevation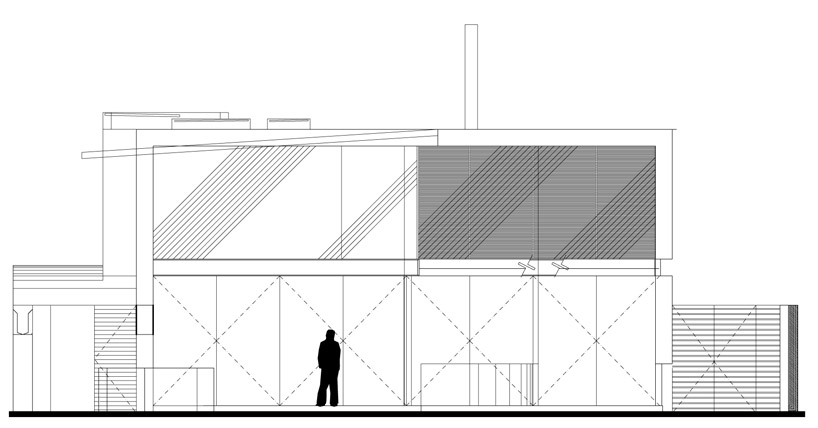 elevation
elevation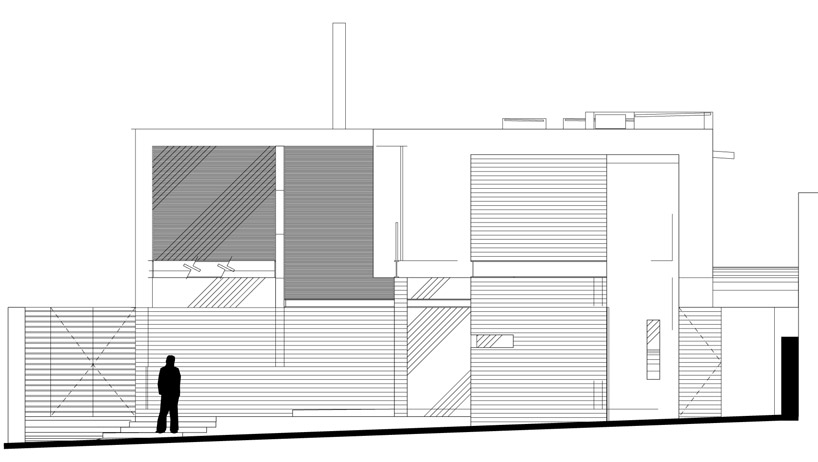 elevation
elevation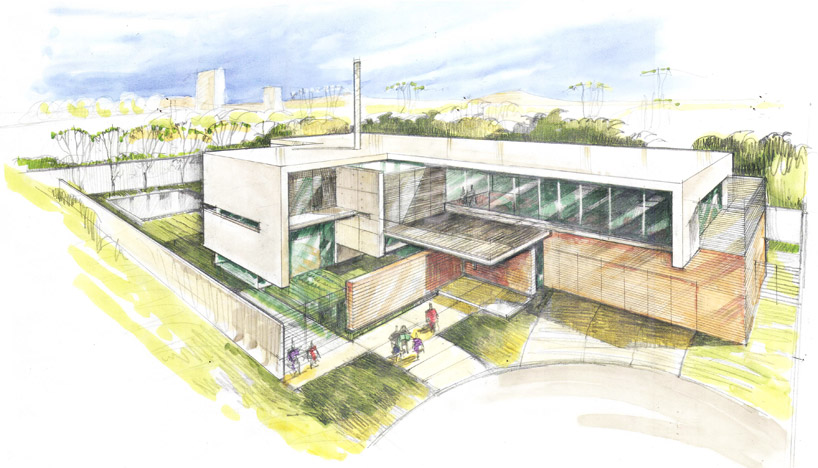 hand-drawn illustration
hand-drawn illustration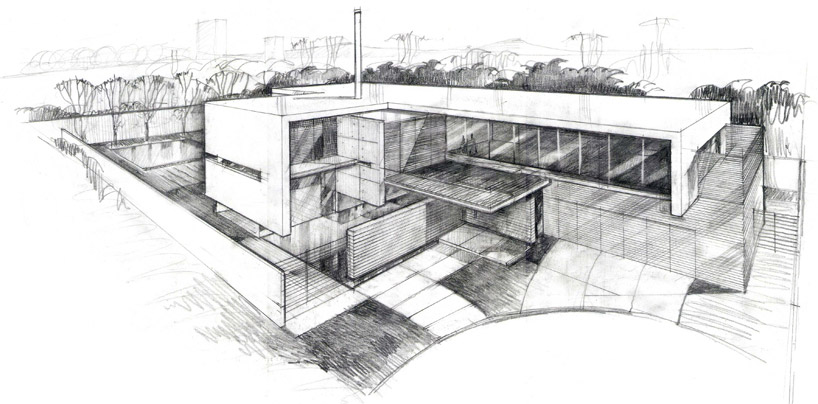 illustration
illustration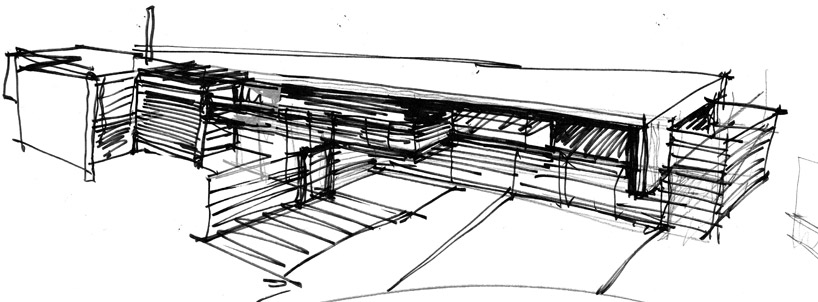 concept sketch
concept sketch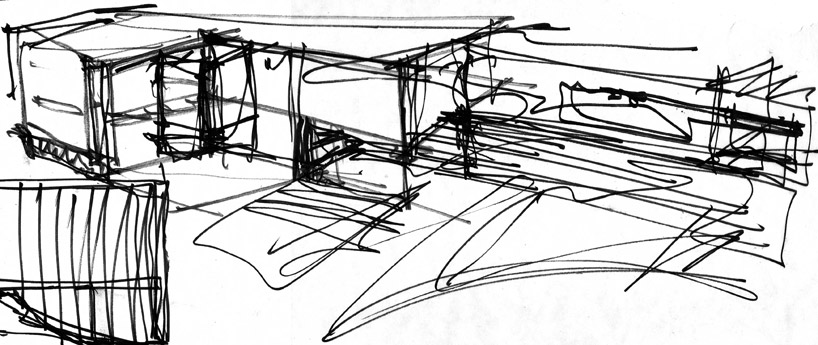 concept sketch
concept sketch


