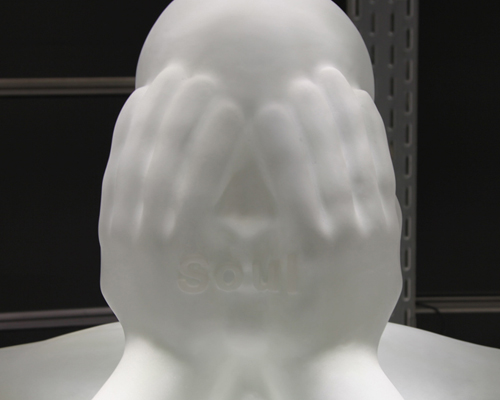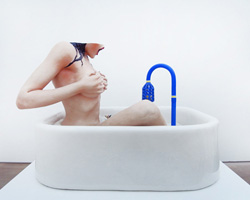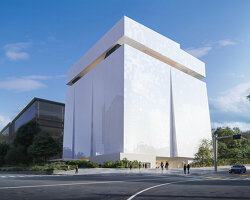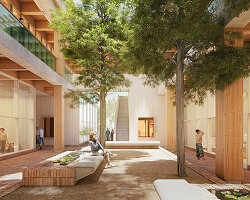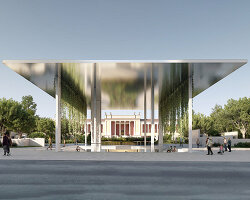KEEP UP WITH OUR DAILY AND WEEKLY NEWSLETTERS
PRODUCT LIBRARY
the apartments shift positions from floor to floor, varying between 90 sqm and 110 sqm.
the house is clad in a rusted metal skin, while the interiors evoke a unified color palette of sand and terracotta.
designing this colorful bogotá school, heatherwick studio takes influence from colombia's indigenous basket weaving.
read our interview with the japanese artist as she takes us on a visual tour of her first architectural endeavor, which she describes as 'a space of contemplation'.

 main elevation of the pavilion image © designboom
main elevation of the pavilion image © designboom entry into the pavilion image © designboom
entry into the pavilion image © designboom sheltered area beneath the elevated triangulated mass image © designboom
sheltered area beneath the elevated triangulated mass image © designboom projection room following the vernacular barn motif image © designboom
projection room following the vernacular barn motif image © designboom grand stair and stepped seating image © designboom
grand stair and stepped seating image © designboom headsets connect with the main screen within the triangular atirum image © designboom
headsets connect with the main screen within the triangular atirum image © designboom protected with a fabric roof, a triangular void within the ceiling introduces soft illumination image © designboom
protected with a fabric roof, a triangular void within the ceiling introduces soft illumination image © designboom perimeter corridor is lined with glass vitrines containing models and process art pieces image © designboom
perimeter corridor is lined with glass vitrines containing models and process art pieces image © designboom corridor wraps the triangular atrium image © designboom
corridor wraps the triangular atrium image © designboom vitrine cases for displays image © designboom
vitrine cases for displays image © designboom detail of works by katharina fritsch image © designboom
detail of works by katharina fritsch image © designboom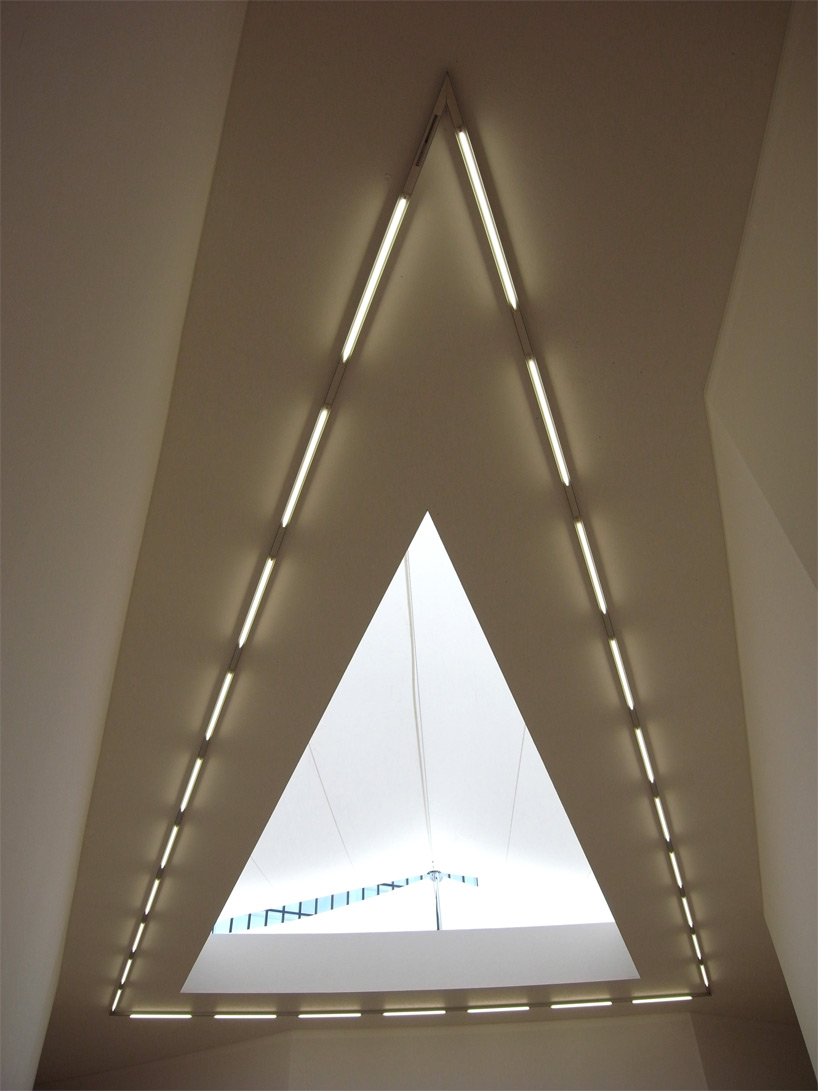 upward view of the ceiling image © designboom
upward view of the ceiling image © designboom fabric roof detail image © designboom
fabric roof detail image © designboom