KEEP UP WITH OUR DAILY AND WEEKLY NEWSLETTERS
PRODUCT LIBRARY
the apartments shift positions from floor to floor, varying between 90 sqm and 110 sqm.
the house is clad in a rusted metal skin, while the interiors evoke a unified color palette of sand and terracotta.
designing this colorful bogotá school, heatherwick studio takes influence from colombia's indigenous basket weaving.
read our interview with the japanese artist as she takes us on a visual tour of her first architectural endeavor, which she describes as 'a space of contemplation'.
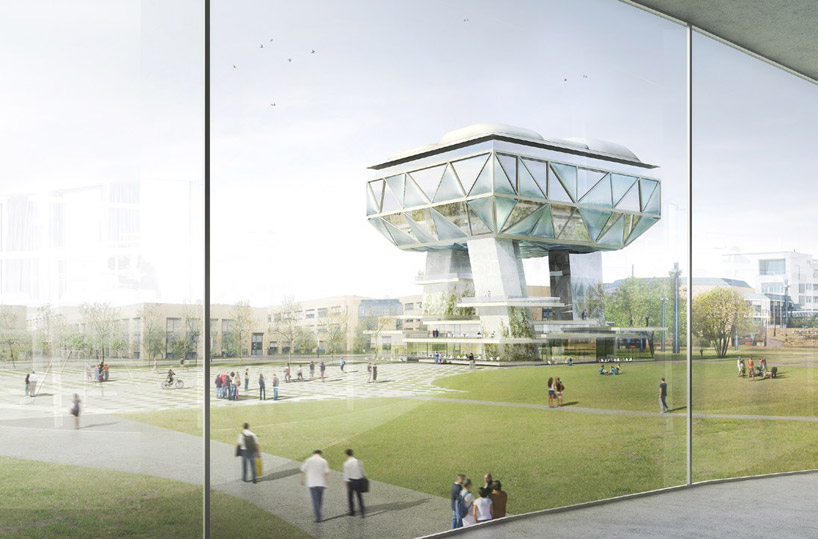
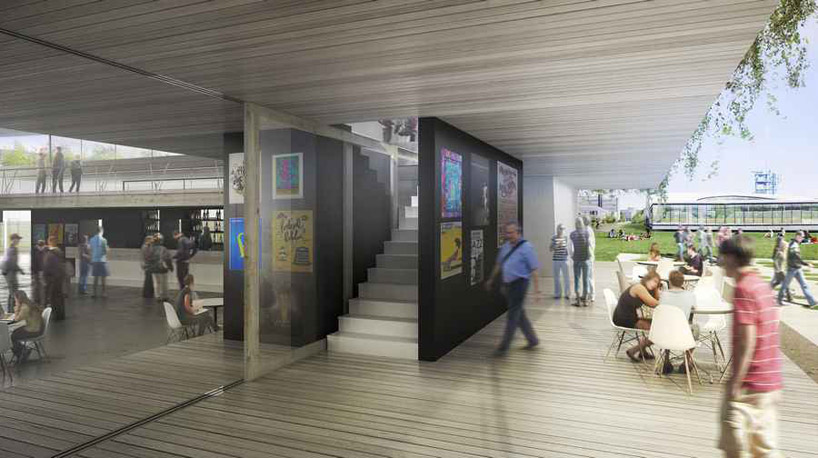 entry into the tower image © HHF + AWP
entry into the tower image © HHF + AWP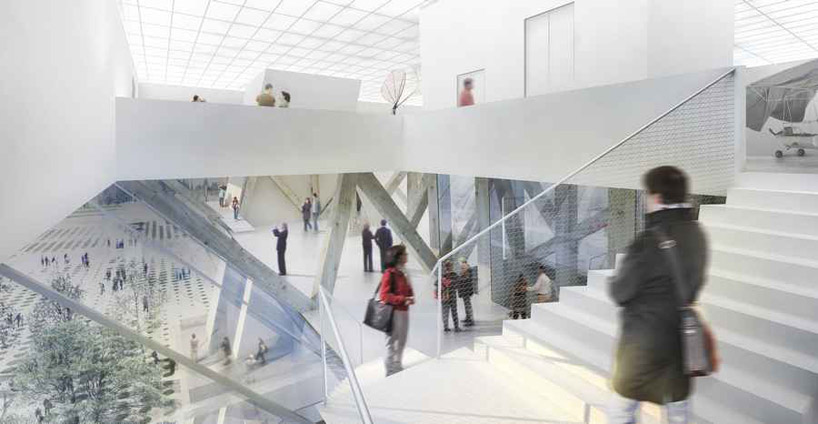 art exhibition space, with a structural floor beneath an open display room image © HHF + AWP
art exhibition space, with a structural floor beneath an open display room image © HHF + AWP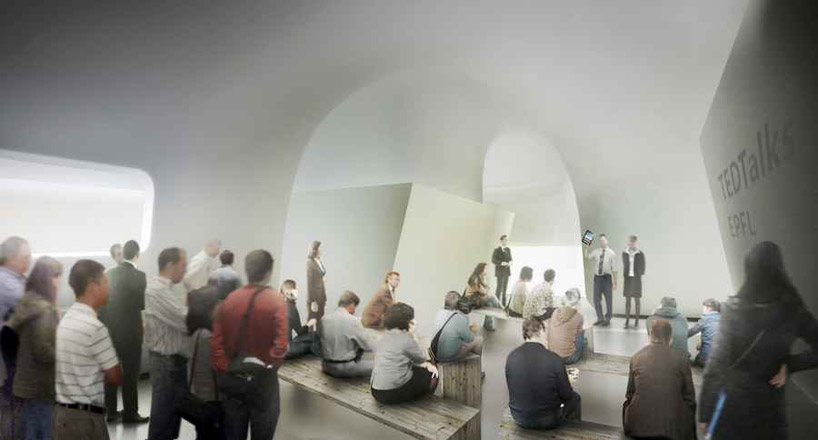 one of the many stages image © HHF + AWP
one of the many stages image © HHF + AWP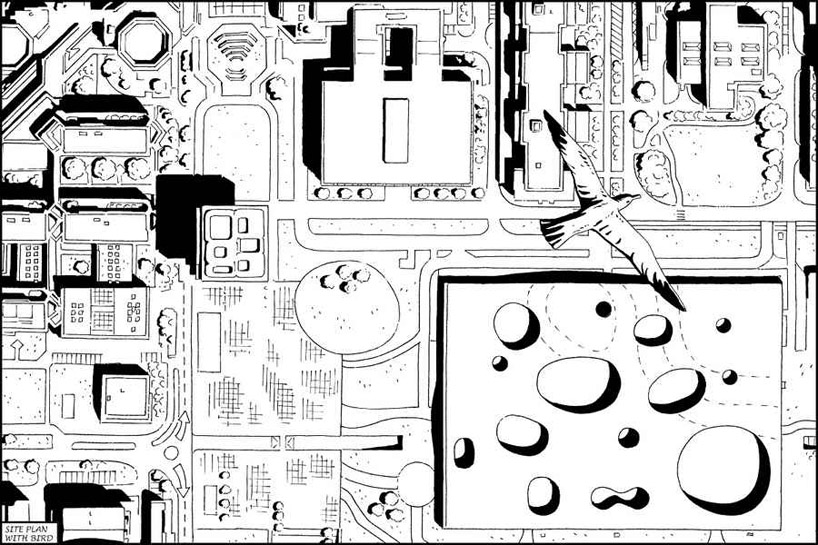 image © sébastien perroud
image © sébastien perroud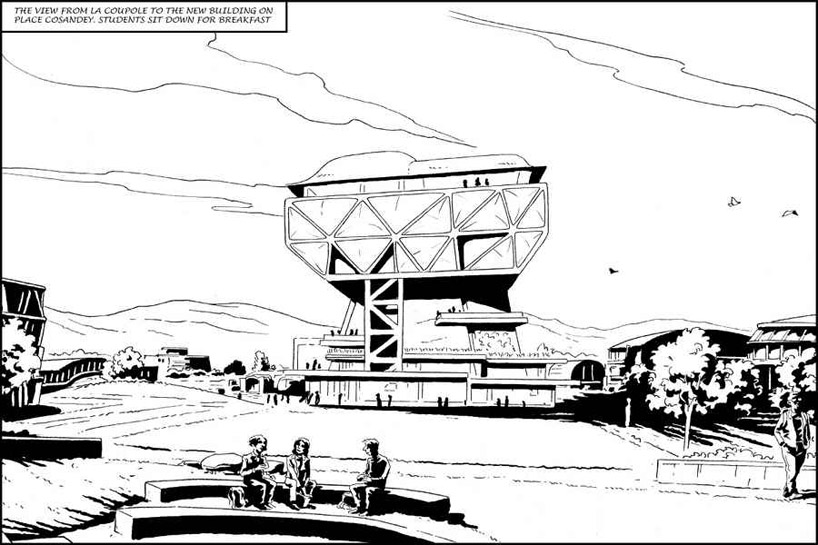 image © sébastien perroud
image © sébastien perroud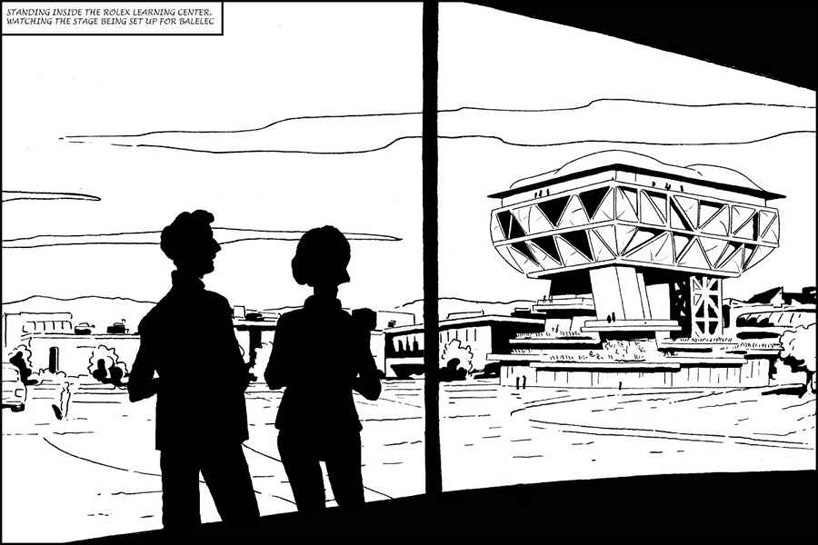 image © sébastien perroud
image © sébastien perroud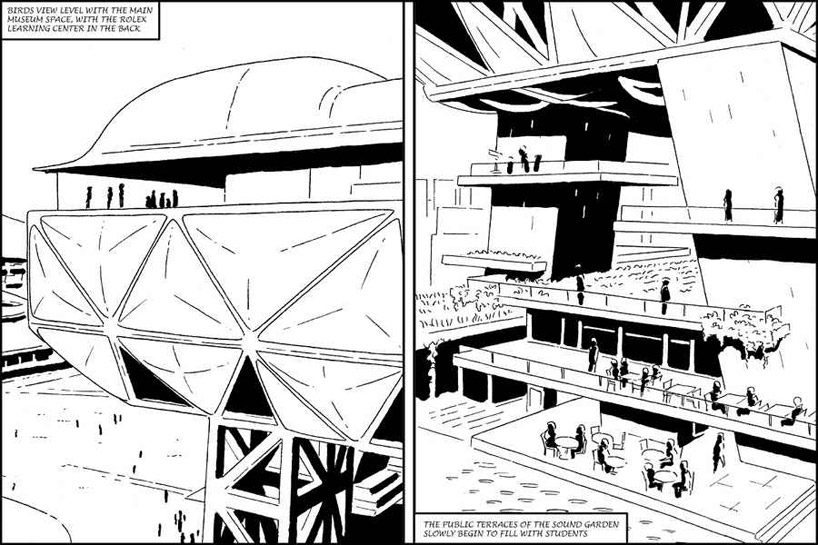 image © sébastien perroud
image © sébastien perroud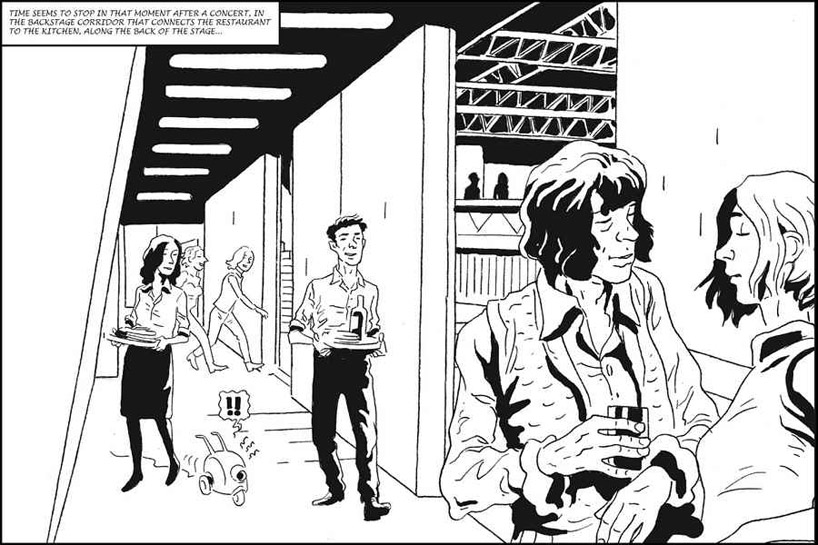 image © sébastien perroud
image © sébastien perroud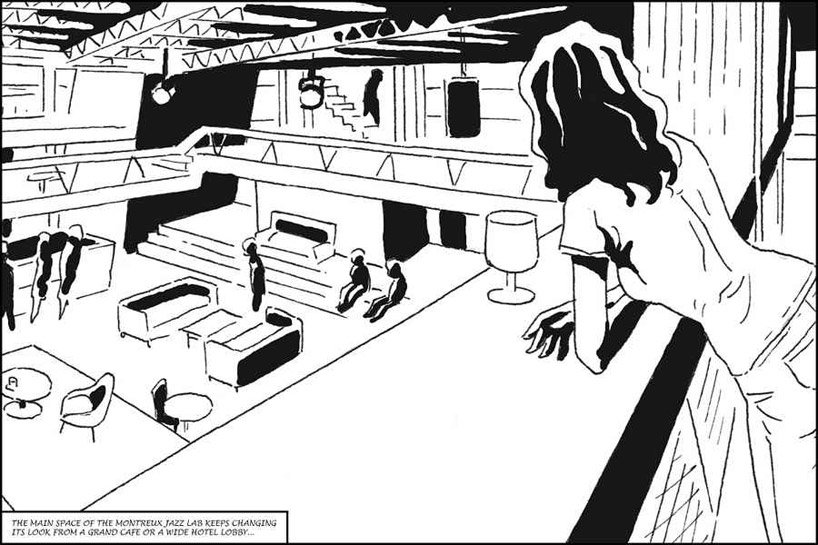 image © sébastien perroud
image © sébastien perroud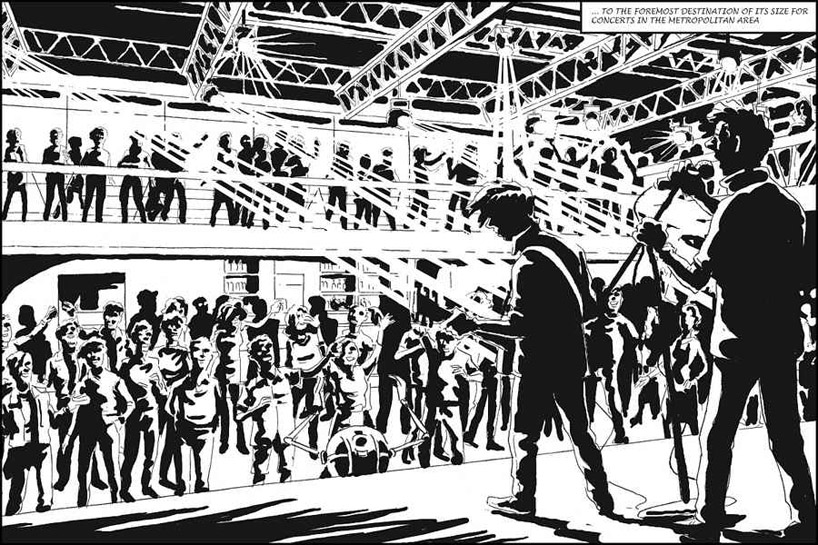 image © sébastien perroud
image © sébastien perroud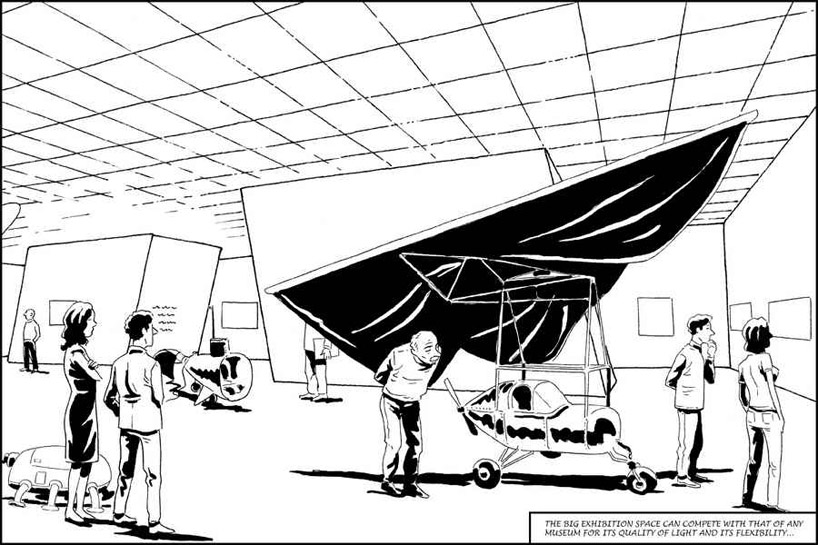 image © sébastien perroud
image © sébastien perroud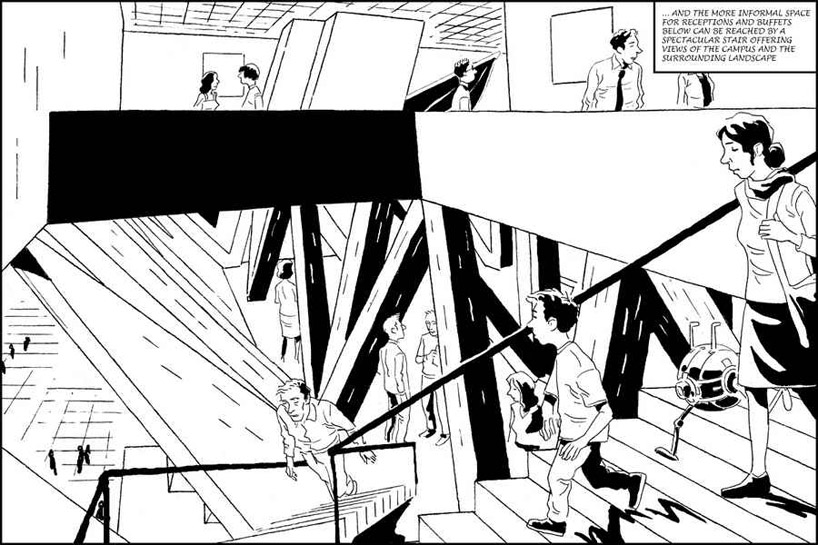 image © sébastien perroud
image © sébastien perroud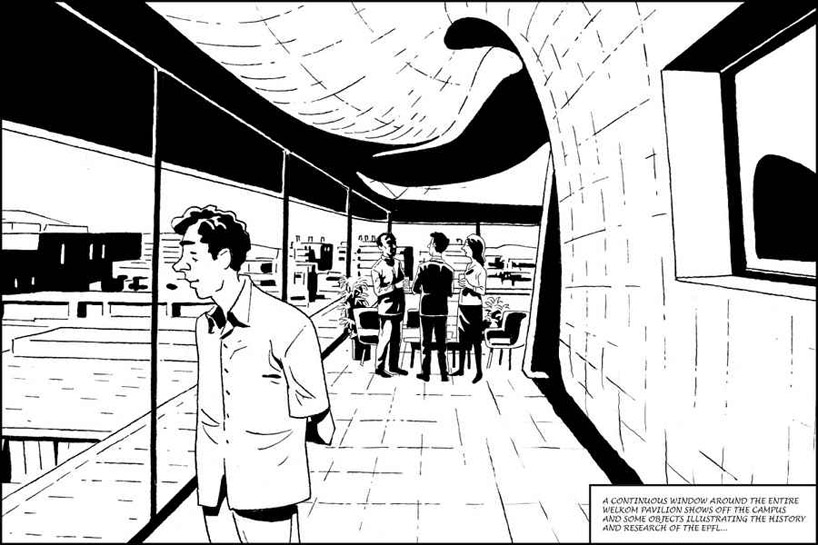 image © sébastien perroud
image © sébastien perroud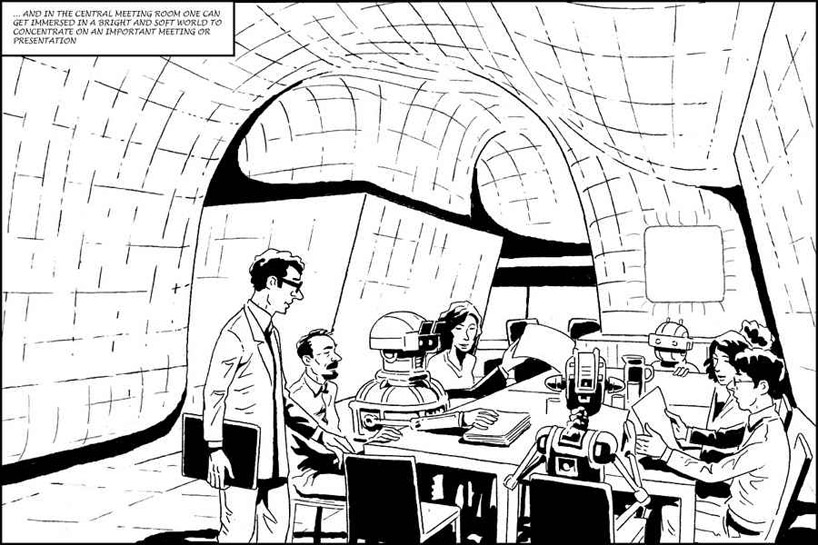 image © sébastien perroud
image © sébastien perroud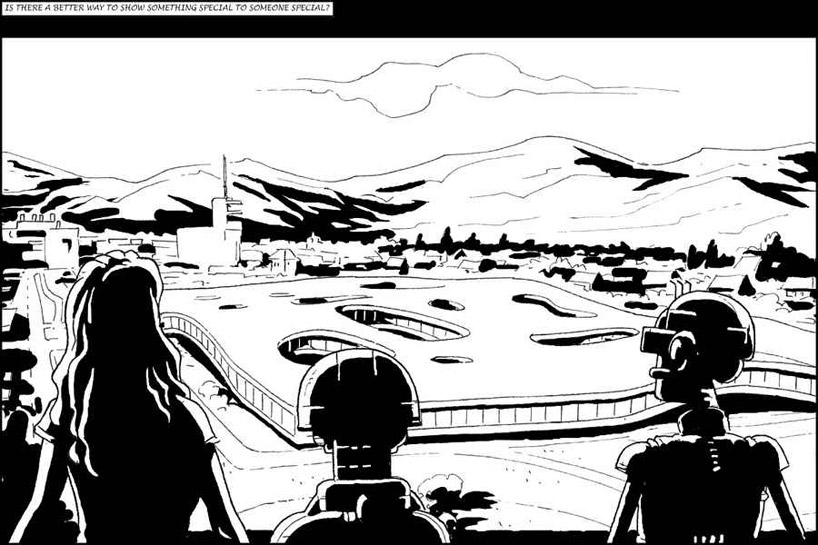 image © sébastien perroud
image © sébastien perroud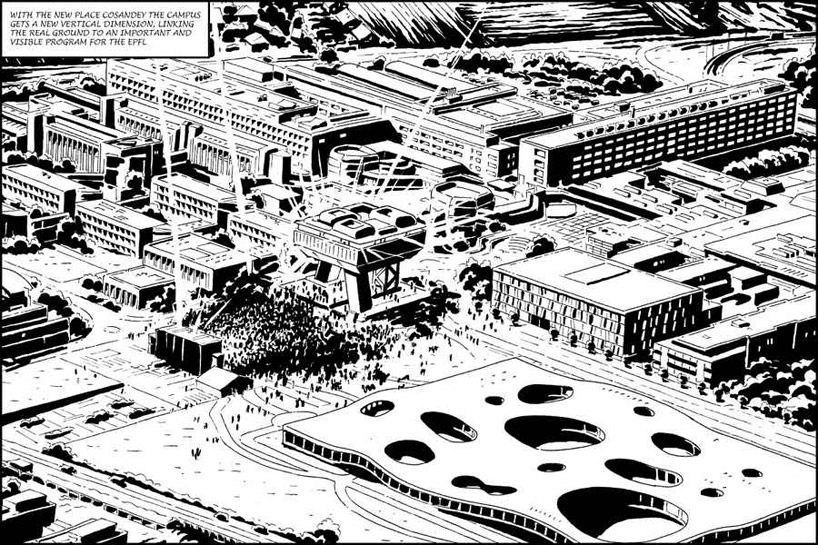 image © sébastien perroud
image © sébastien perroud


