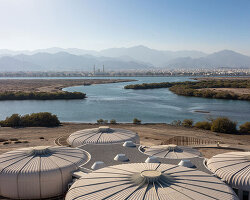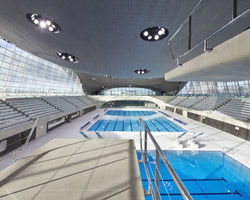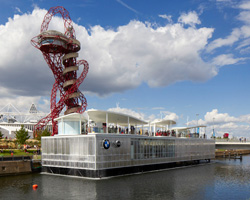KEEP UP WITH OUR DAILY AND WEEKLY NEWSLETTERS
PRODUCT LIBRARY
designboom's earth day 2024 roundup highlights the architecture that continues to push the boundaries of sustainable design.
the apartments shift positions from floor to floor, varying between 90 sqm and 110 sqm.
the house is clad in a rusted metal skin, while the interiors evoke a unified color palette of sand and terracotta.
designing this colorful bogotá school, heatherwick studio takes influence from colombia's indigenous basket weaving.
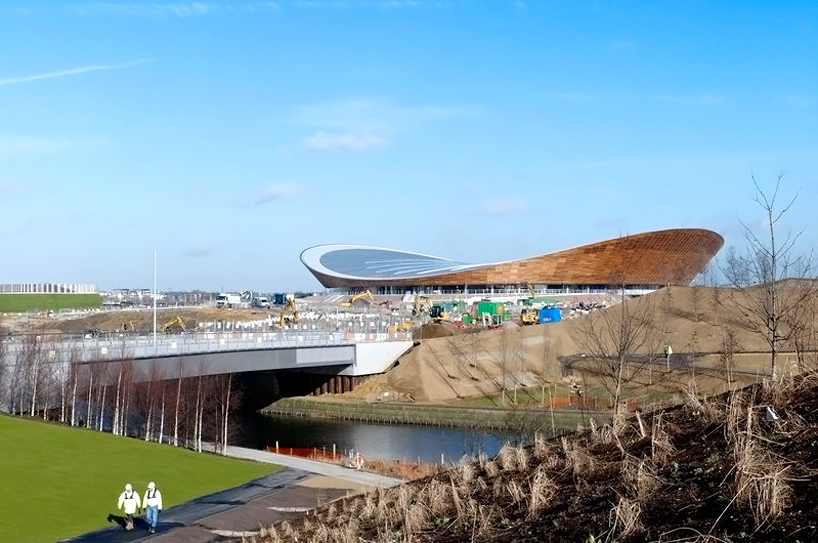
 profile
profile timber finish
timber finish (left) view of facade (right) velodrome track
(left) view of facade (right) velodrome track in context
in context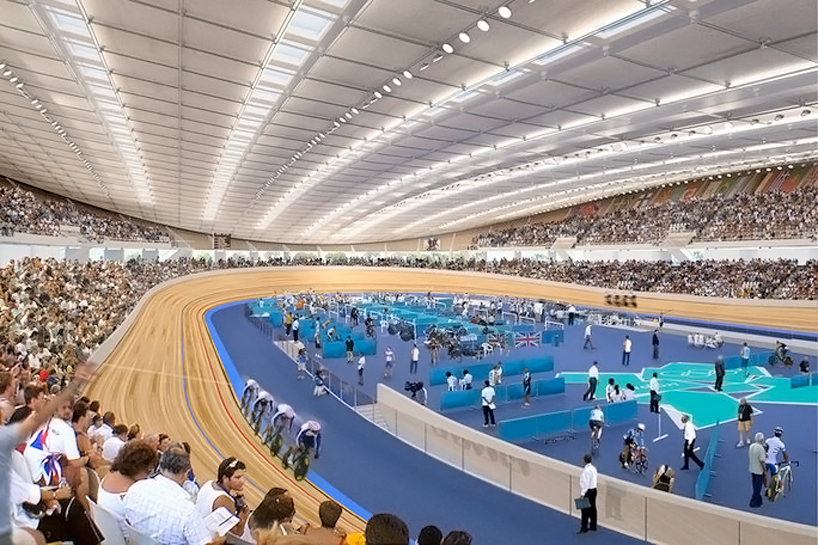 rendered interior view
rendered interior view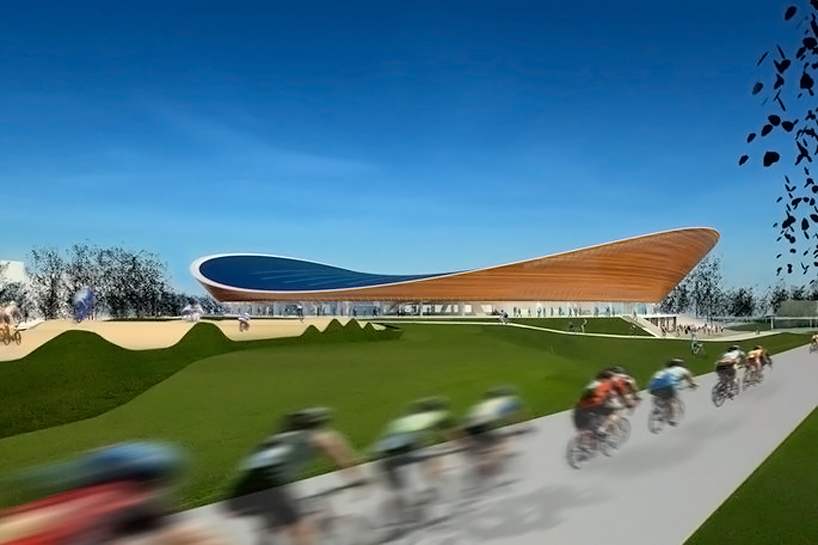 exterior
exterior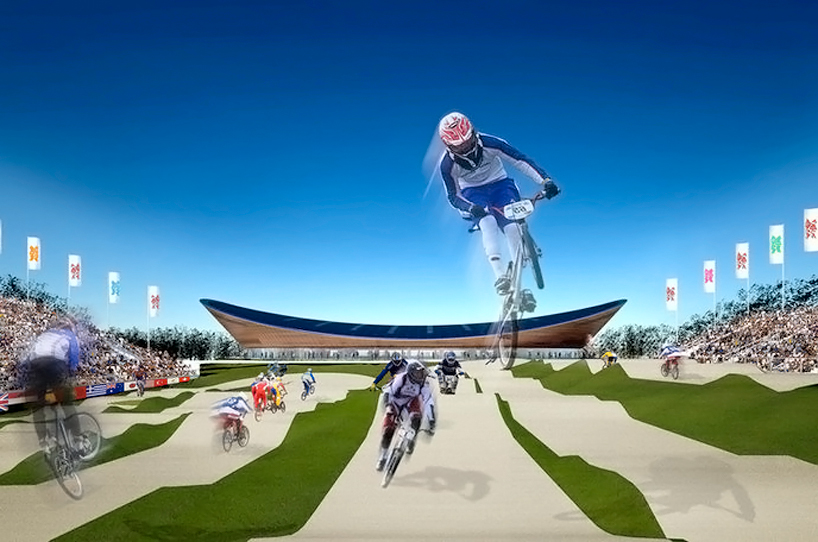 outside tracks
outside tracks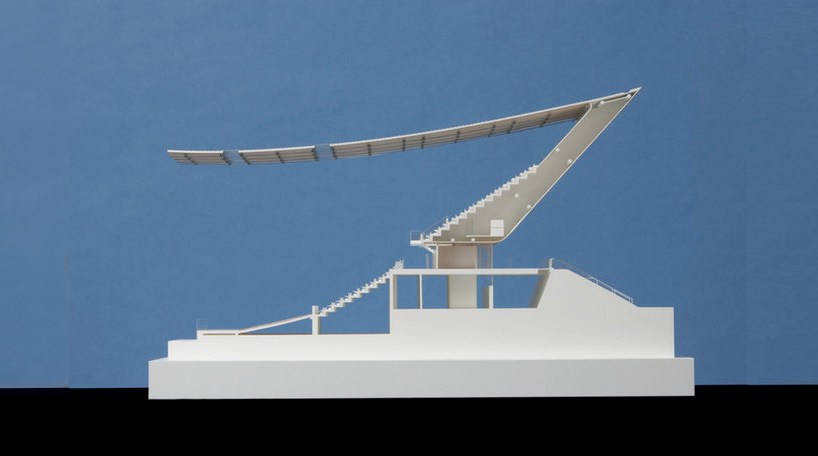 3D sectional model
3D sectional model