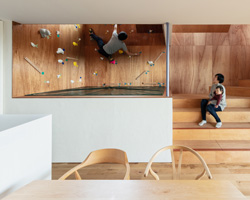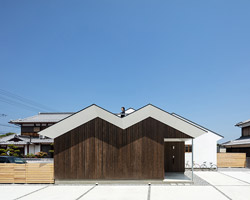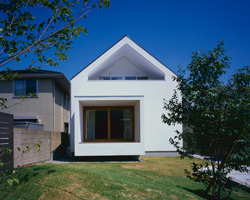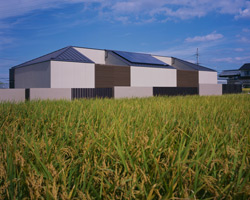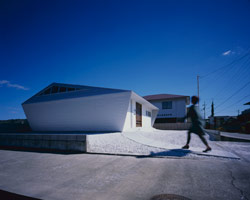KEEP UP WITH OUR DAILY AND WEEKLY NEWSLETTERS
PRODUCT LIBRARY
the apartments shift positions from floor to floor, varying between 90 sqm and 110 sqm.
the house is clad in a rusted metal skin, while the interiors evoke a unified color palette of sand and terracotta.
designing this colorful bogotá school, heatherwick studio takes influence from colombia's indigenous basket weaving.
read our interview with the japanese artist as she takes us on a visual tour of her first architectural endeavor, which she describes as 'a space of contemplation'.

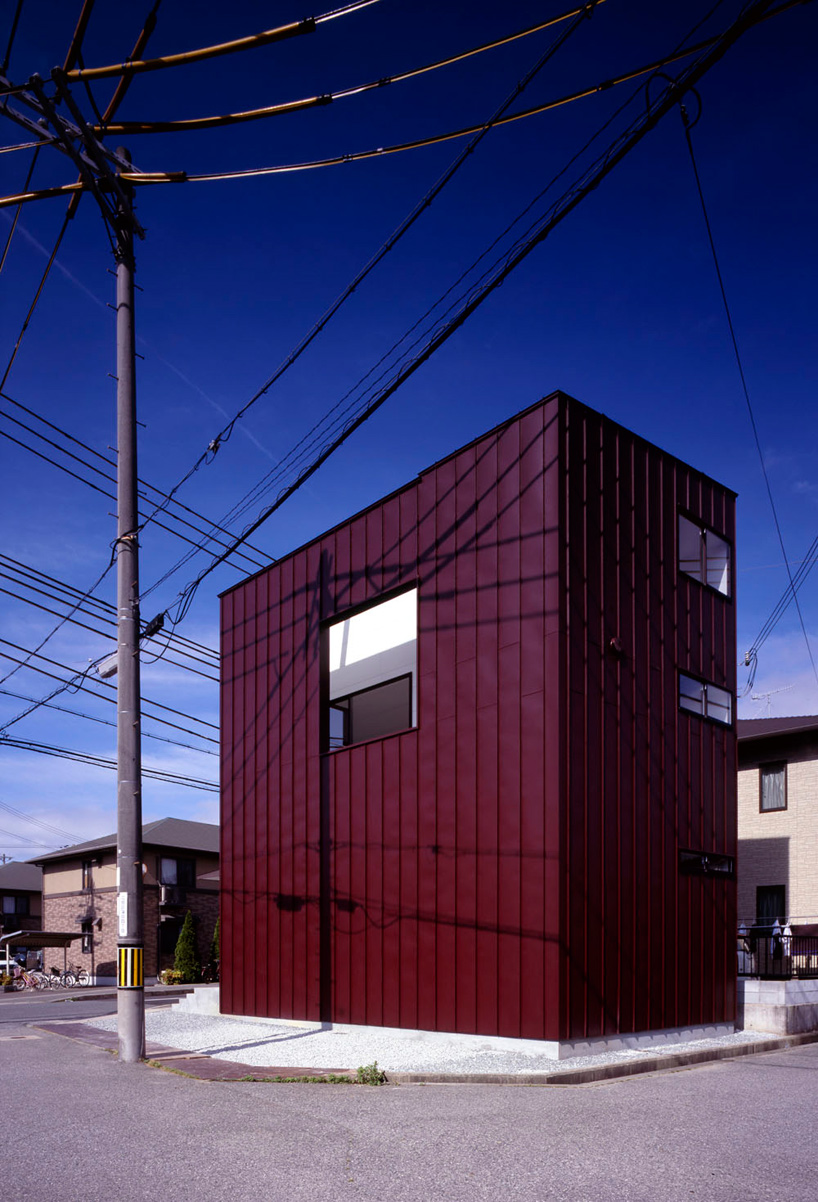 exterior view
exterior view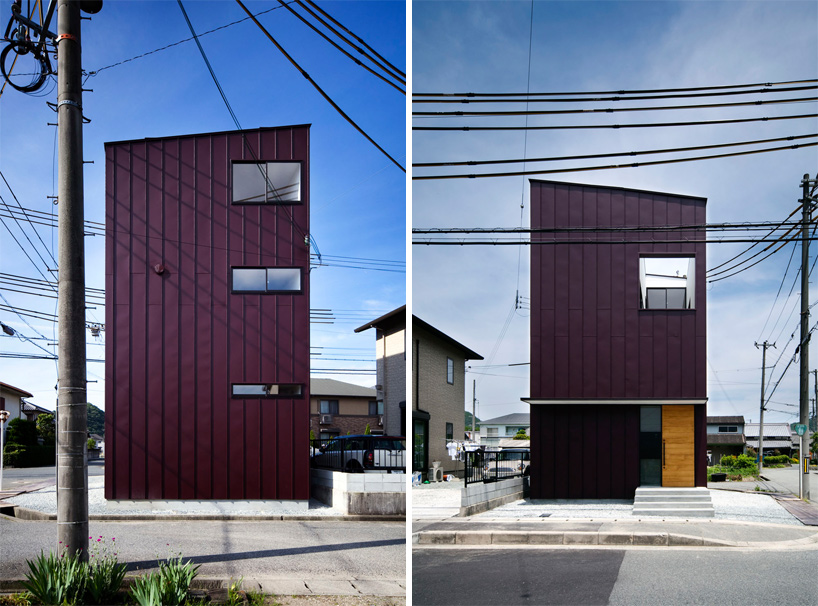 elevations
elevations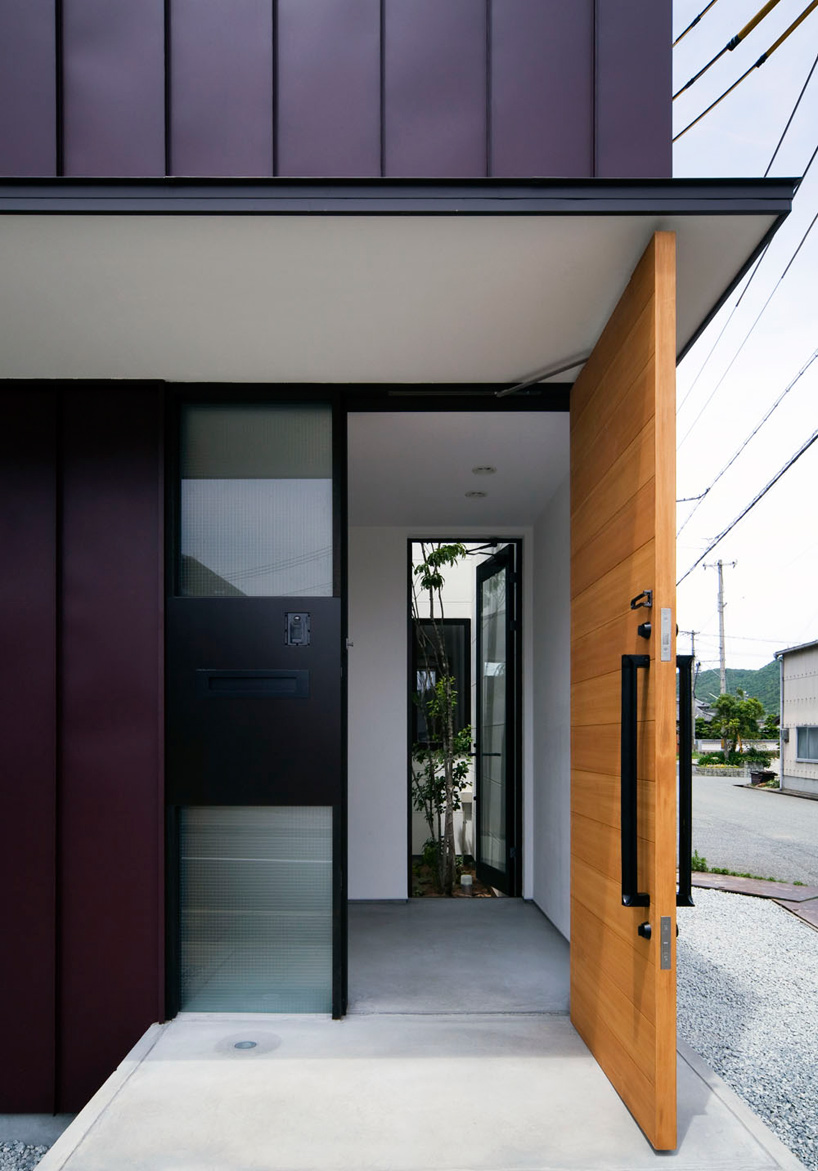 entrance
entrance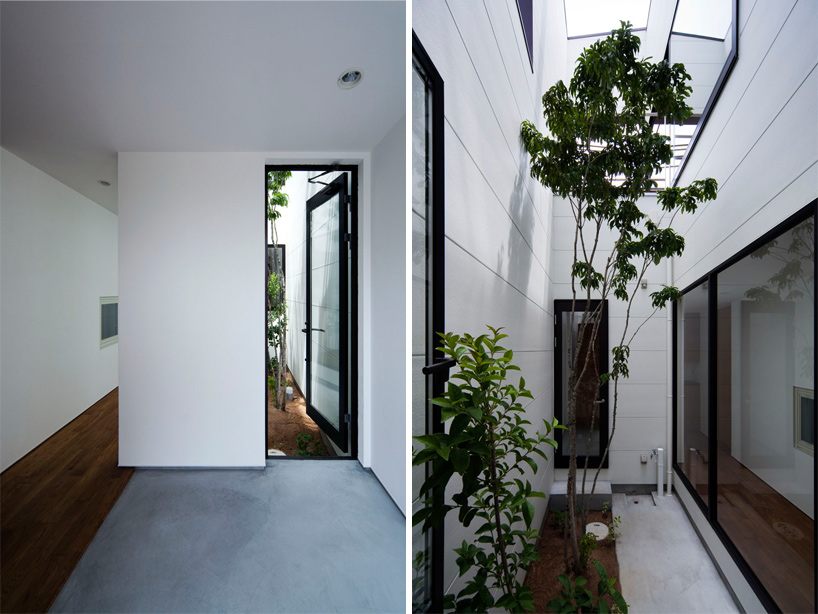 (left) entryway (right) courtyard
(left) entryway (right) courtyard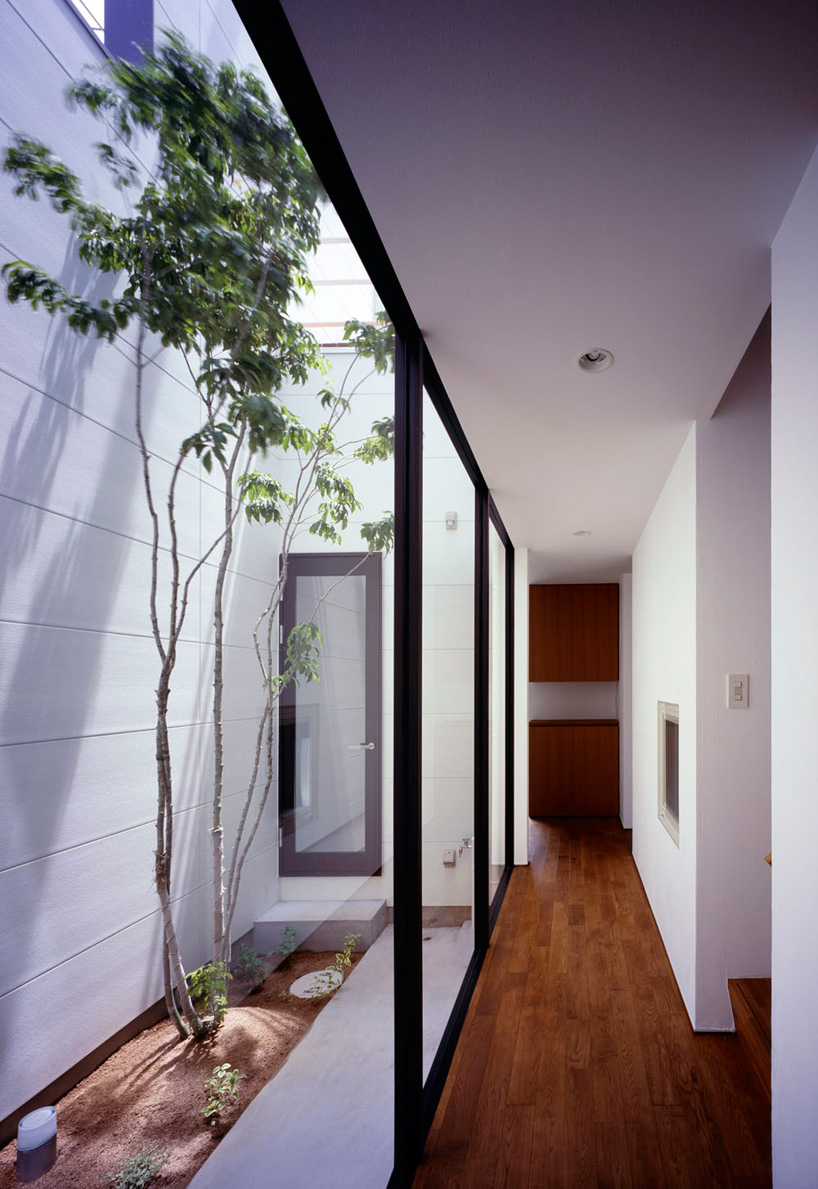 view of courtyard from the inside
view of courtyard from the inside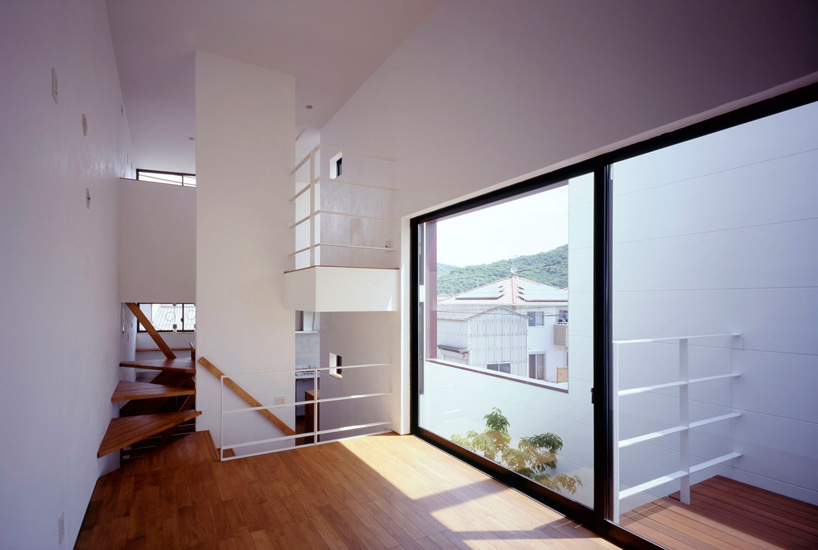 view from living room
view from living room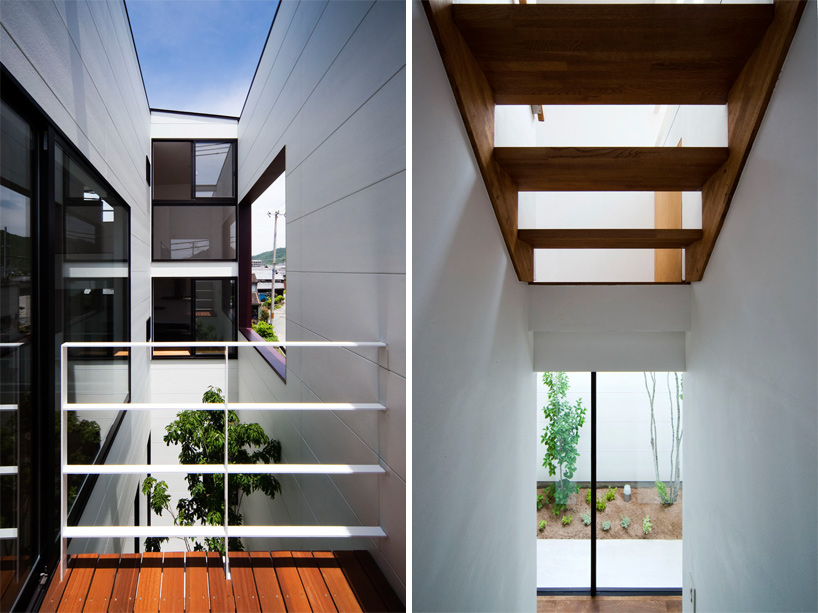 (left) outdoor balcony (right) view of courtyard under stairs
(left) outdoor balcony (right) view of courtyard under stairs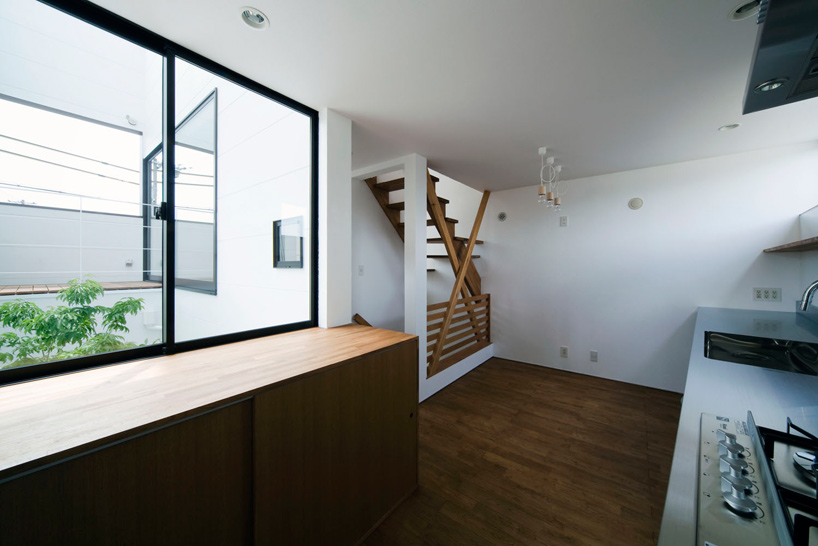 kitchen
kitchen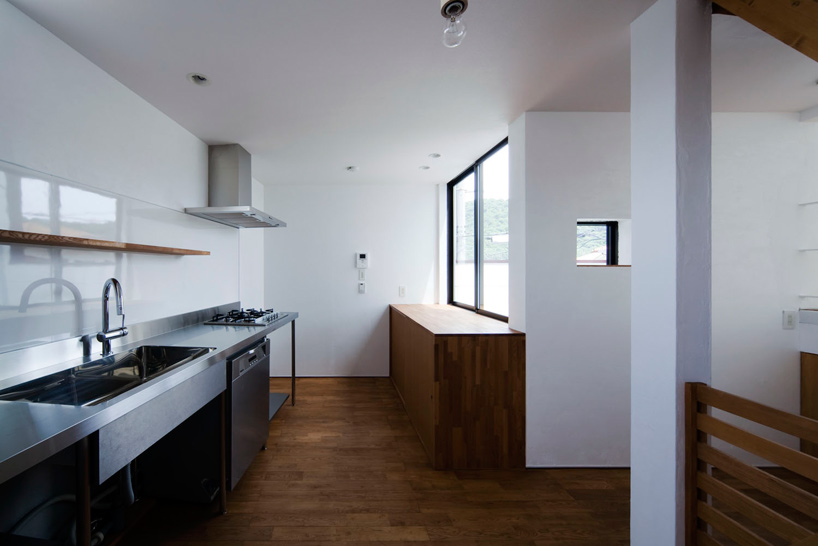
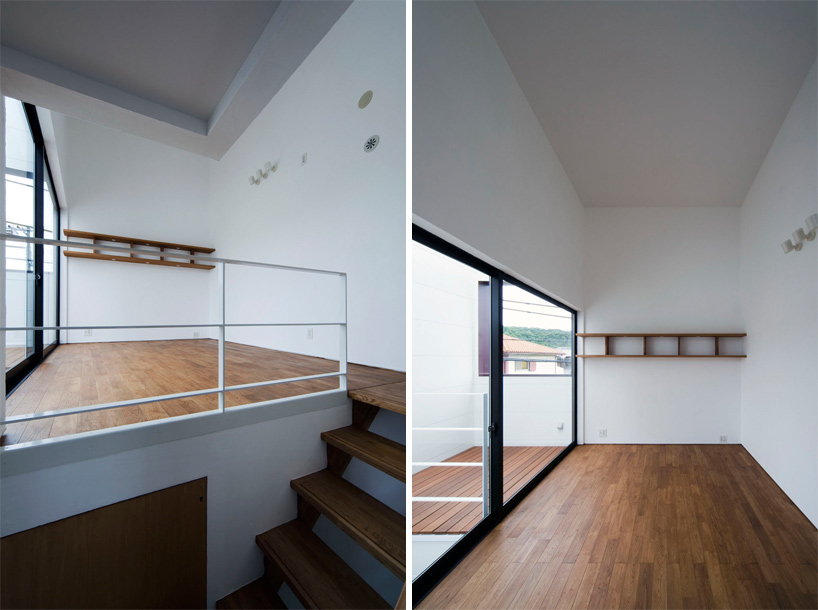 views of living space
views of living space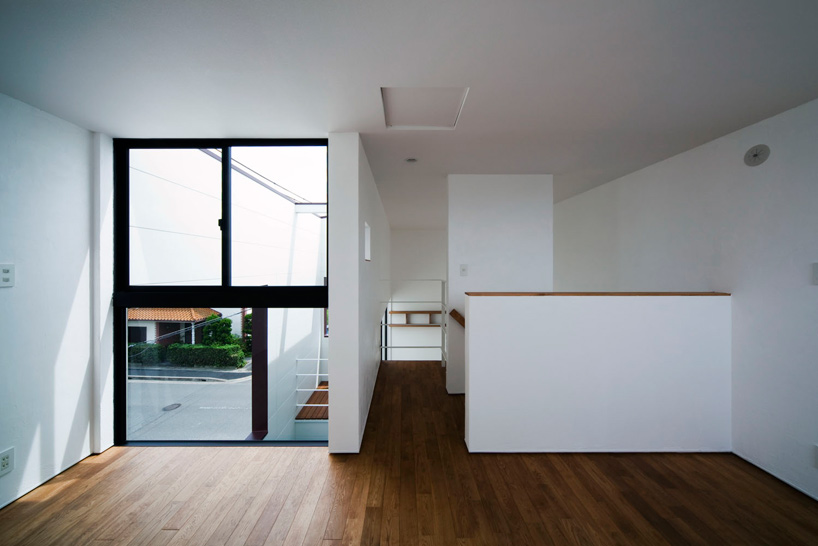 view of courtyard and the street from dining space
view of courtyard and the street from dining space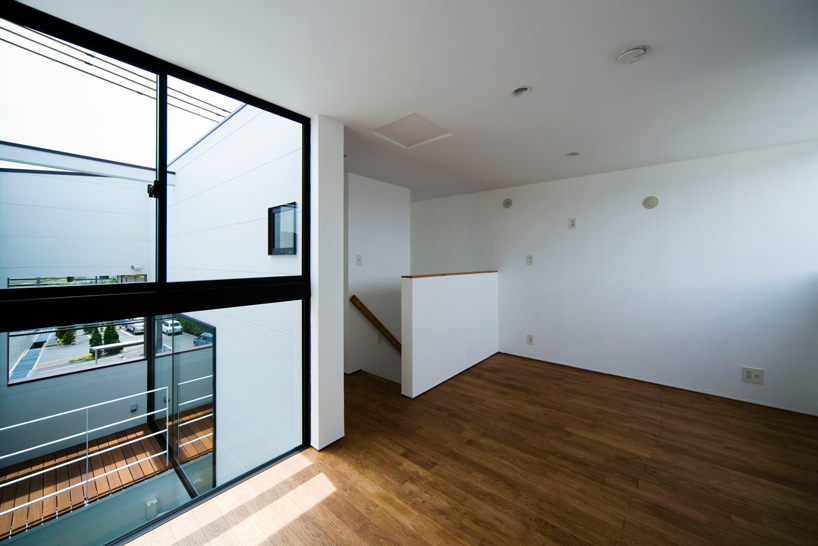
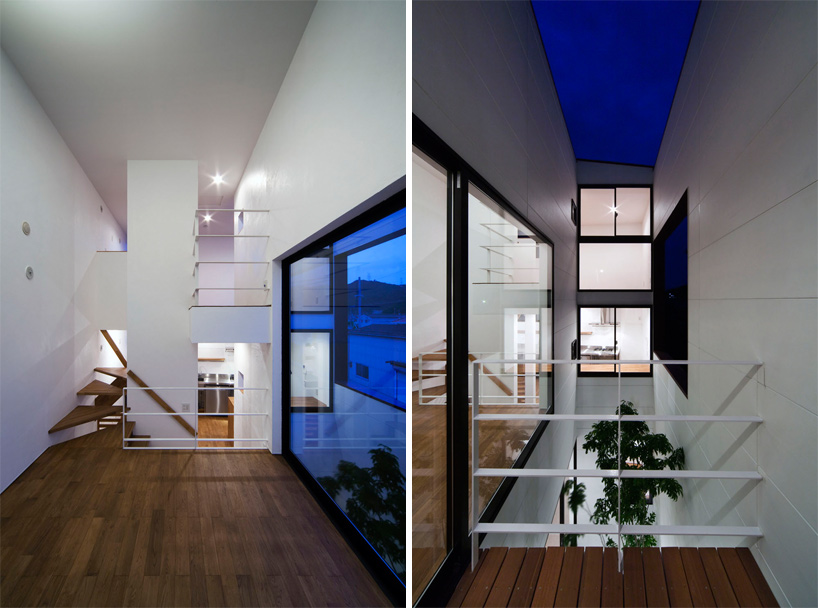 courtyard at night
courtyard at night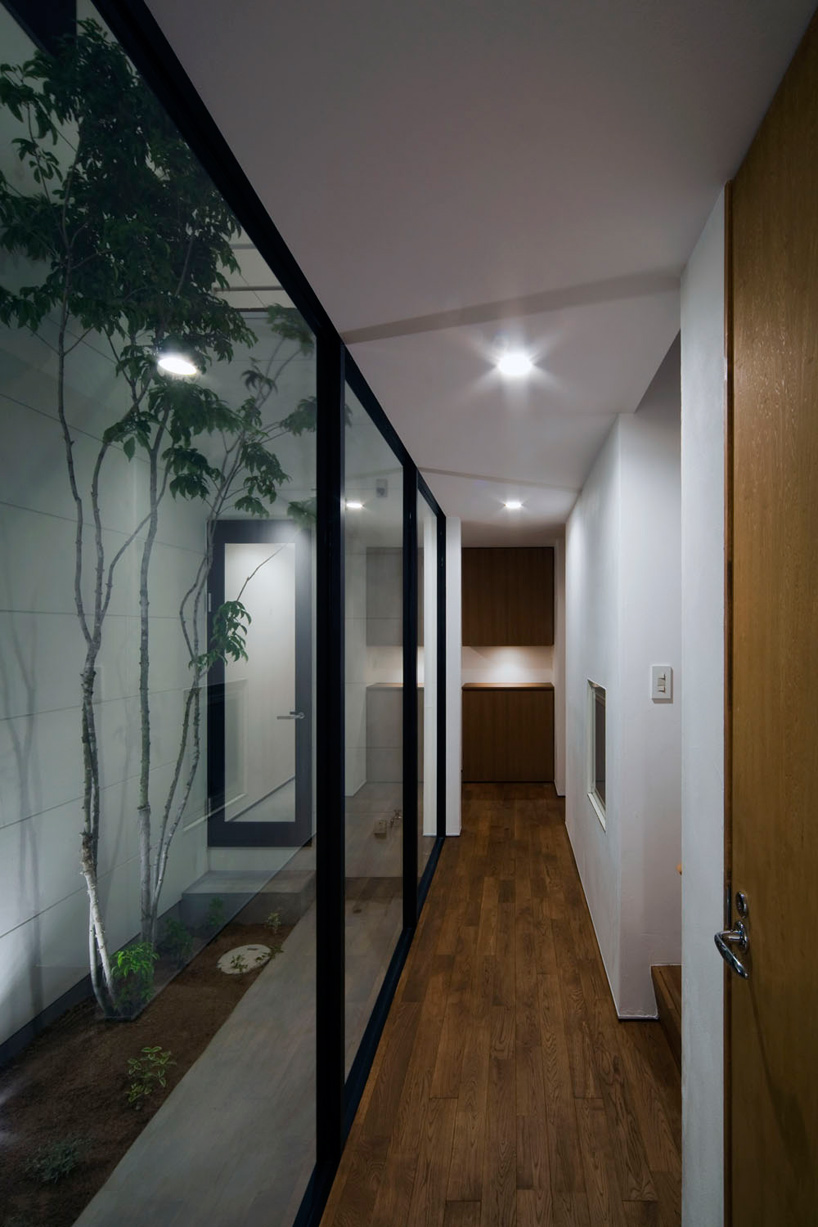 from entry
from entry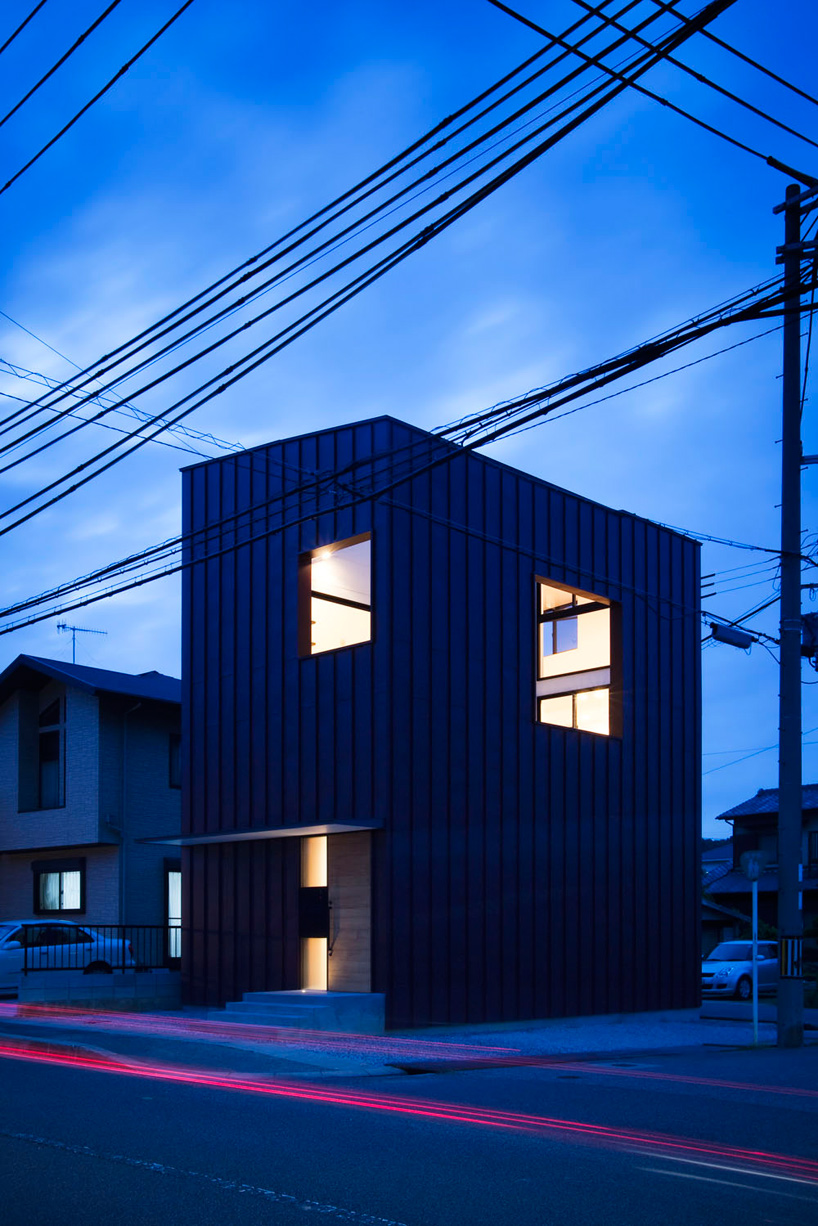 night view
night view floor plan / level 0 (1) entrance (2) master bedroom (3) washroom (4) bathroom (5) lavatory (6) terrace (7) courtyard (8) car parking space (9) bicycle parking space
floor plan / level 0 (1) entrance (2) master bedroom (3) washroom (4) bathroom (5) lavatory (6) terrace (7) courtyard (8) car parking space (9) bicycle parking space floor plan / level +1 (10) dining & kitchen (11) living room (12) balcony
floor plan / level +1 (10) dining & kitchen (11) living room (12) balcony floor plan / level +2 (13) free space
floor plan / level +2 (13) free space