KEEP UP WITH OUR DAILY AND WEEKLY NEWSLETTERS
PRODUCT LIBRARY
the apartments shift positions from floor to floor, varying between 90 sqm and 110 sqm.
the house is clad in a rusted metal skin, while the interiors evoke a unified color palette of sand and terracotta.
designing this colorful bogotá school, heatherwick studio takes influence from colombia's indigenous basket weaving.
read our interview with the japanese artist as she takes us on a visual tour of her first architectural endeavor, which she describes as 'a space of contemplation'.
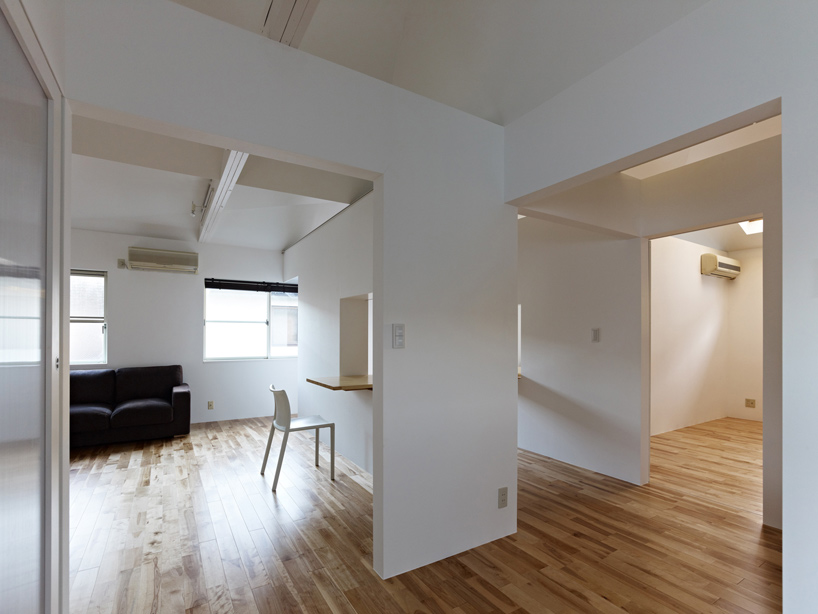
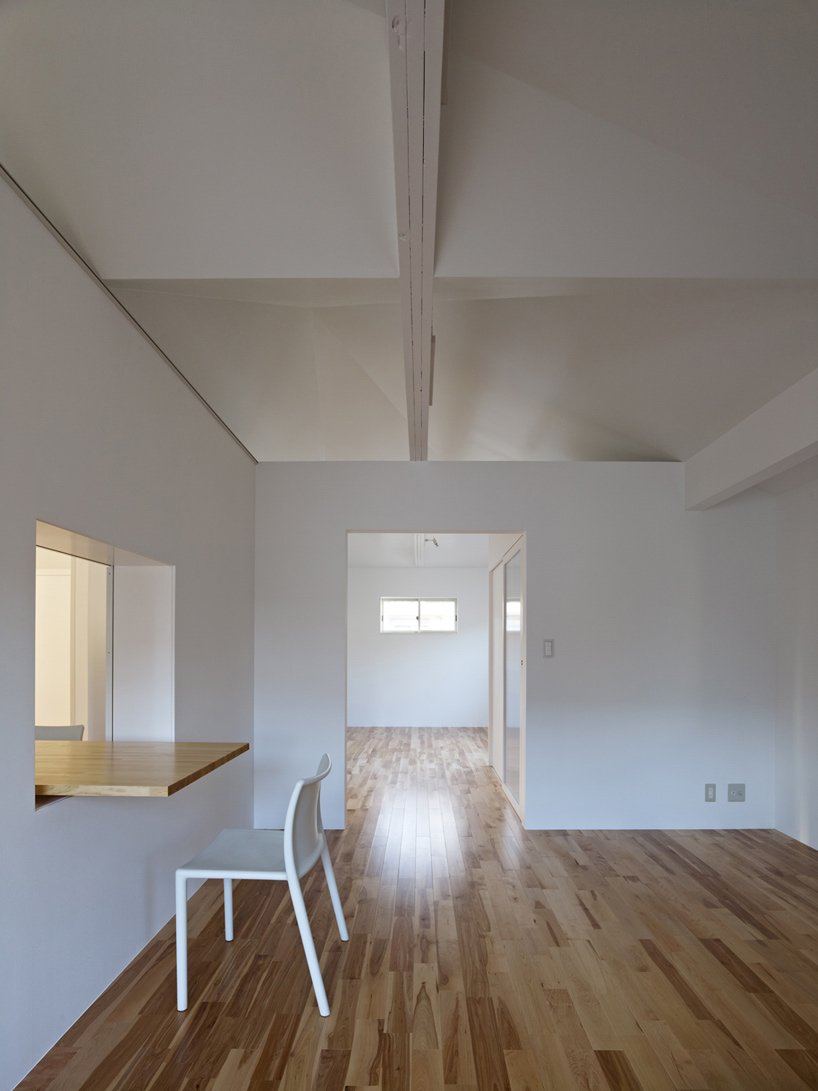 view from living room to dining area image © daici ano
view from living room to dining area image © daici ano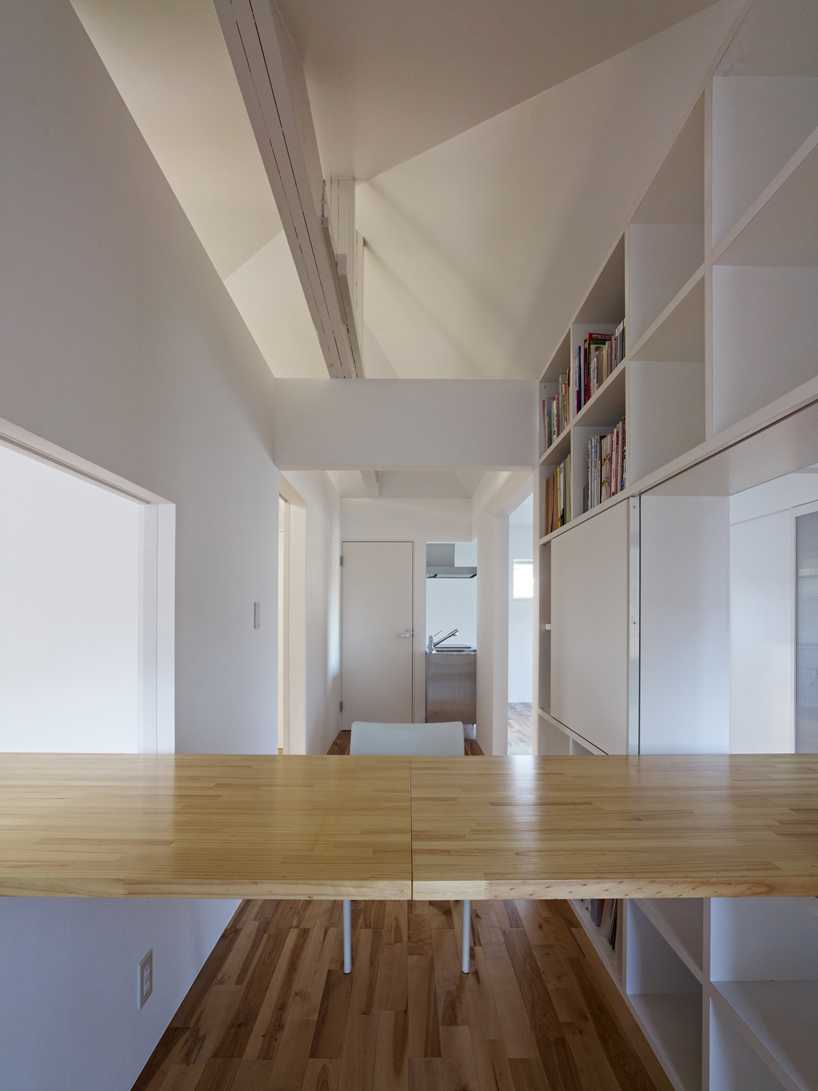 table connecting through the study room image © daici ano
table connecting through the study room image © daici ano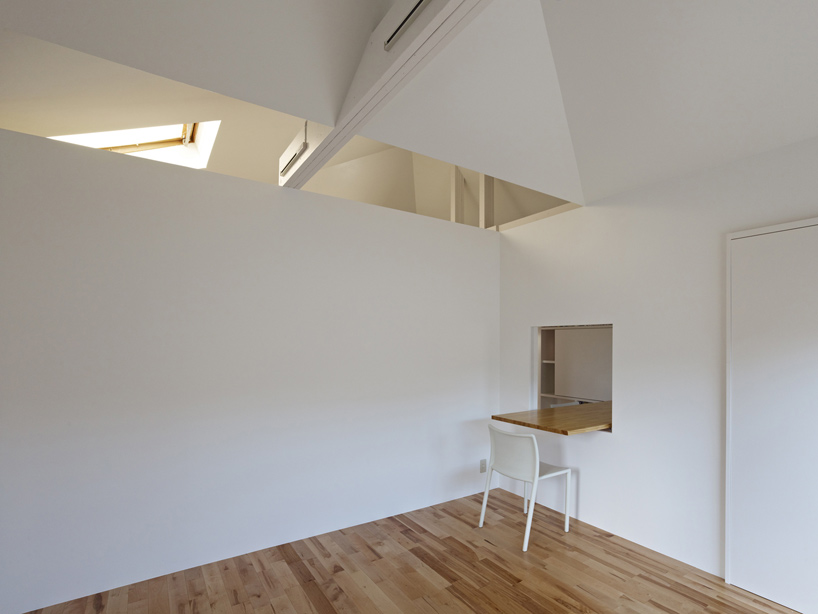 private room image © daici ano
private room image © daici ano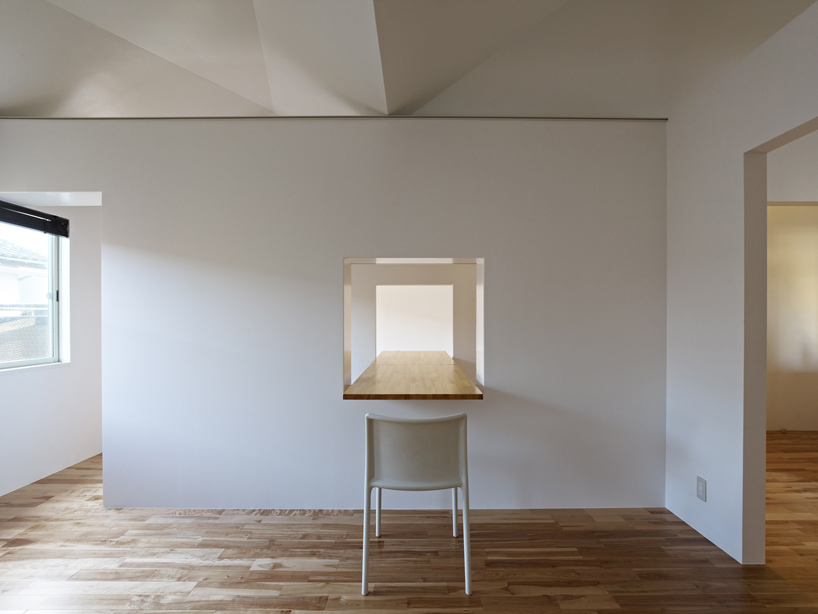 living room to nursery image © daici ano
living room to nursery image © daici ano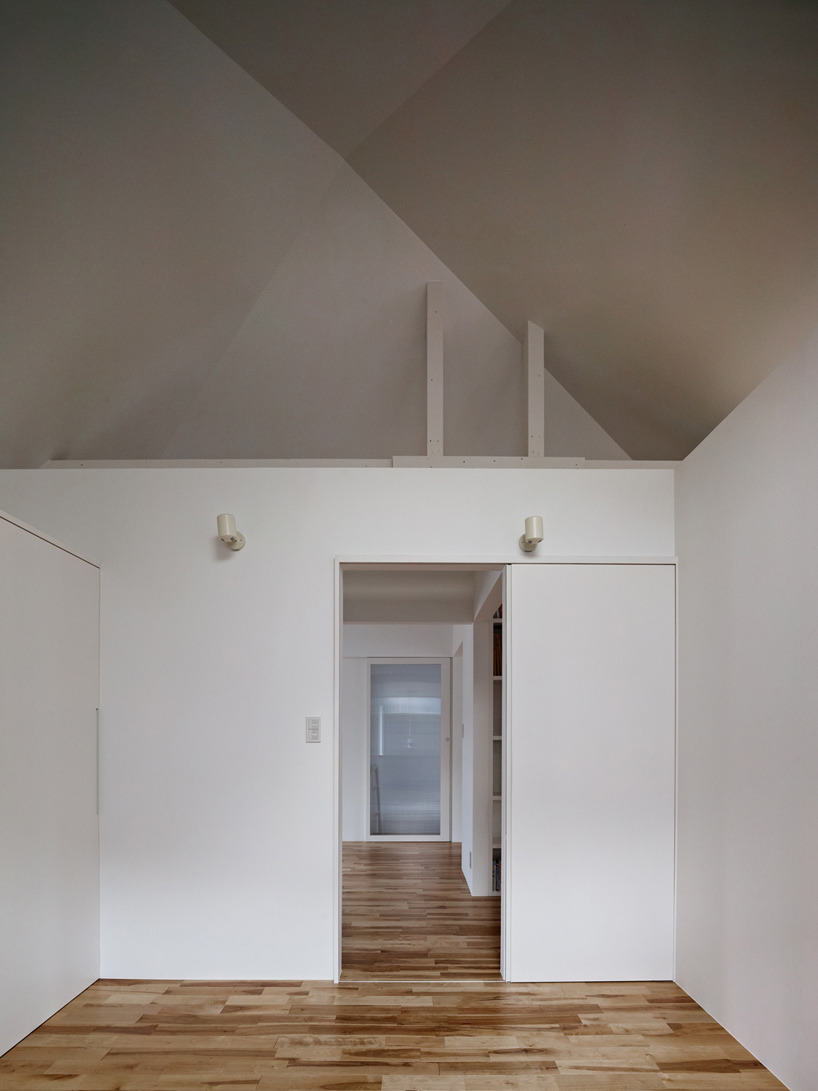 open ceiling between spaces image © daici ano
open ceiling between spaces image © daici ano axonometric
axonometric floor plan (1) living room (2) dining room (3) study room (4) room 1 (5) room 2 (6) bathroom
floor plan (1) living room (2) dining room (3) study room (4) room 1 (5) room 2 (6) bathroom ceiling plan
ceiling plan floor plan before renovation
floor plan before renovation



