KEEP UP WITH OUR DAILY AND WEEKLY NEWSLETTERS
PRODUCT LIBRARY
the apartments shift positions from floor to floor, varying between 90 sqm and 110 sqm.
the house is clad in a rusted metal skin, while the interiors evoke a unified color palette of sand and terracotta.
designing this colorful bogotá school, heatherwick studio takes influence from colombia's indigenous basket weaving.
read our interview with the japanese artist as she takes us on a visual tour of her first architectural endeavor, which she describes as 'a space of contemplation'.
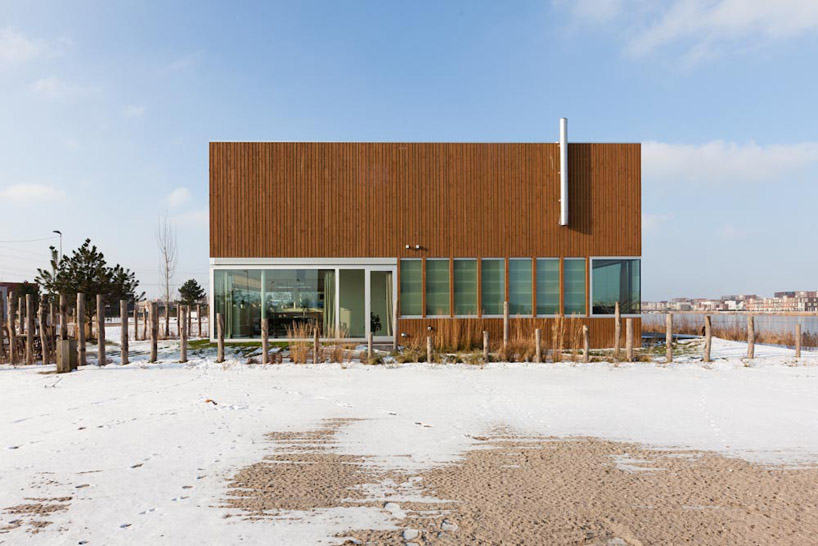
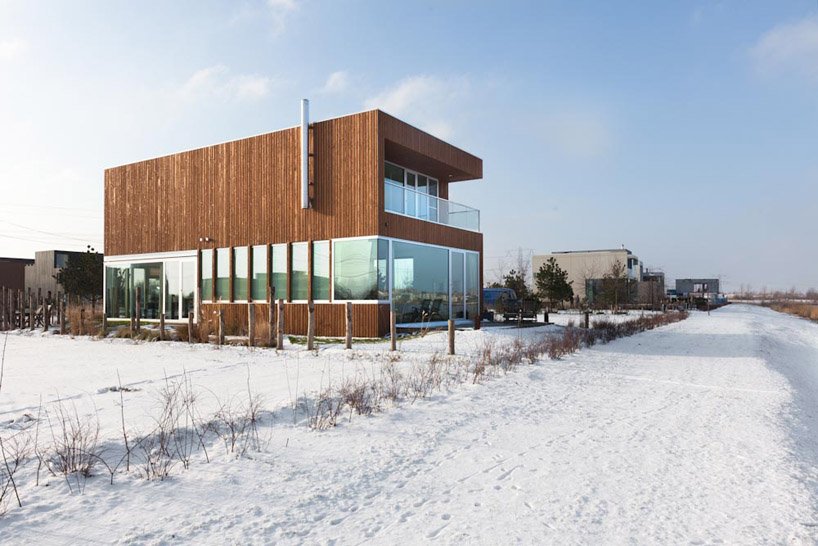 exterior overviewimage © milad pallesh
exterior overviewimage © milad pallesh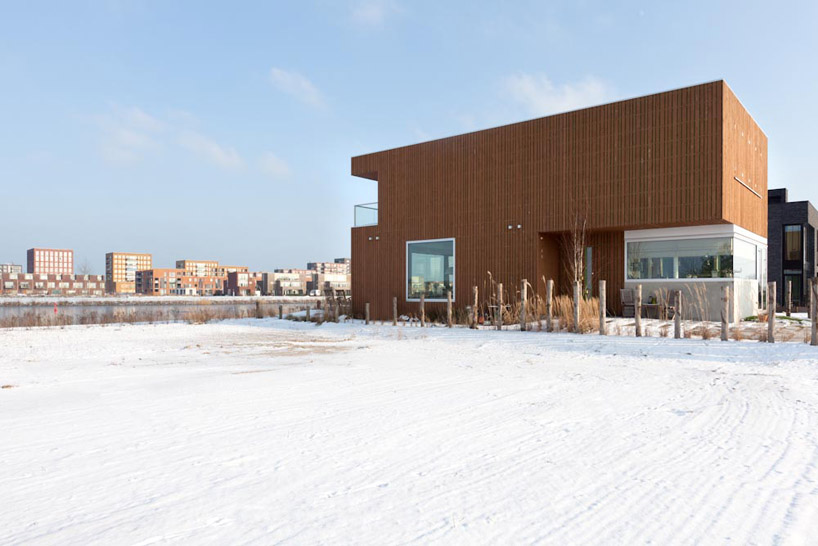 backyardimage © milad pallesh
backyardimage © milad pallesh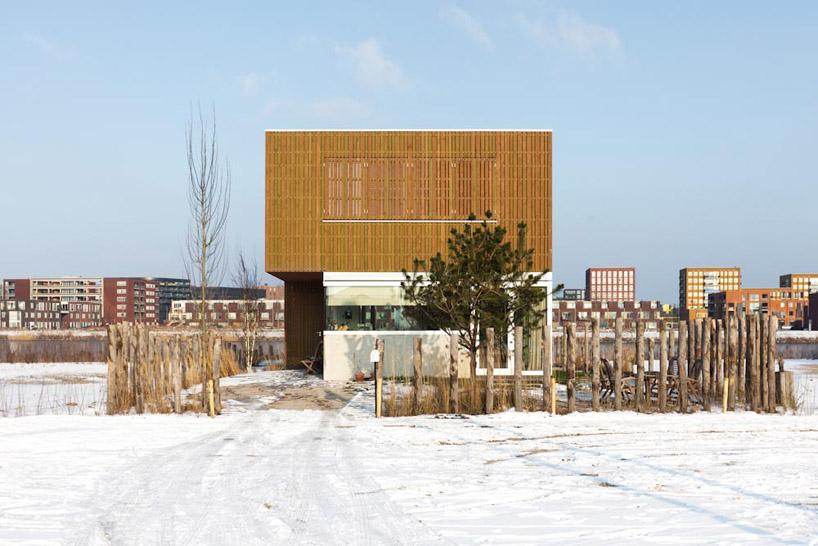 front entranceimage © milad pallesh
front entranceimage © milad pallesh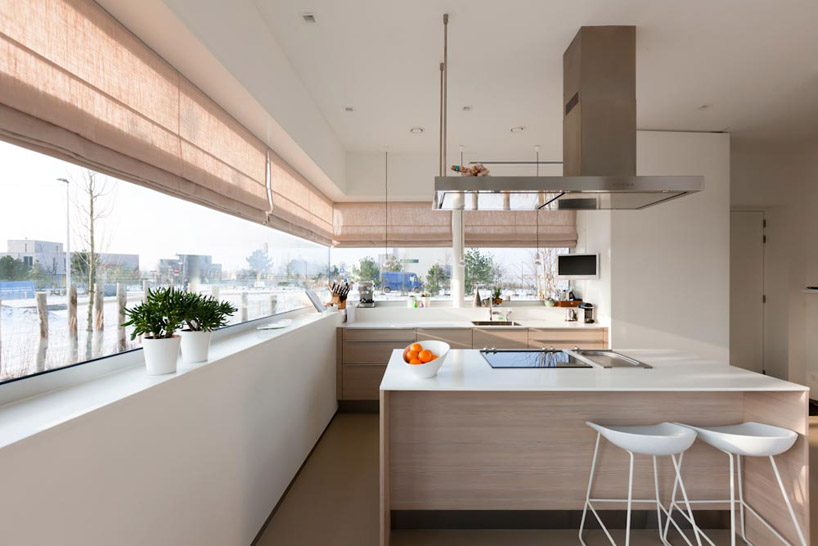 interior overviewimage © milad pallesh
interior overviewimage © milad pallesh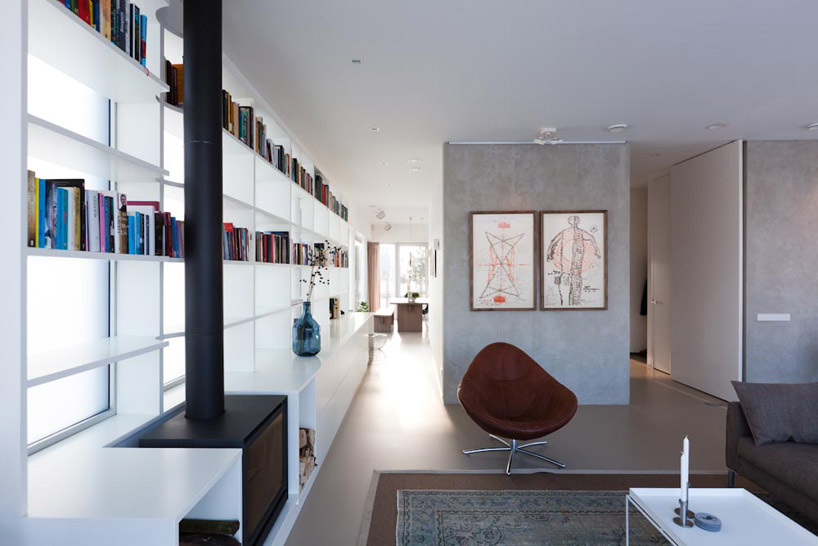 living quartersimage © milad pallesh
living quartersimage © milad pallesh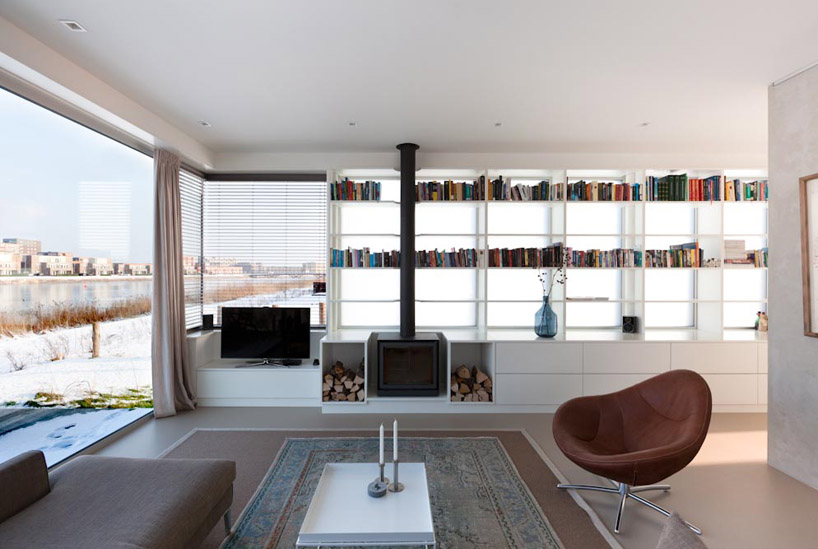 living quartersimage © milad pallesh
living quartersimage © milad pallesh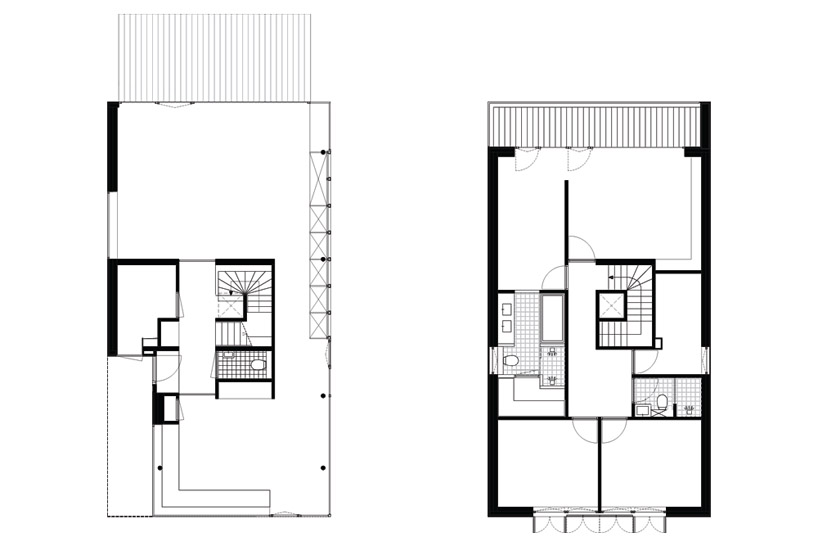 plan
plan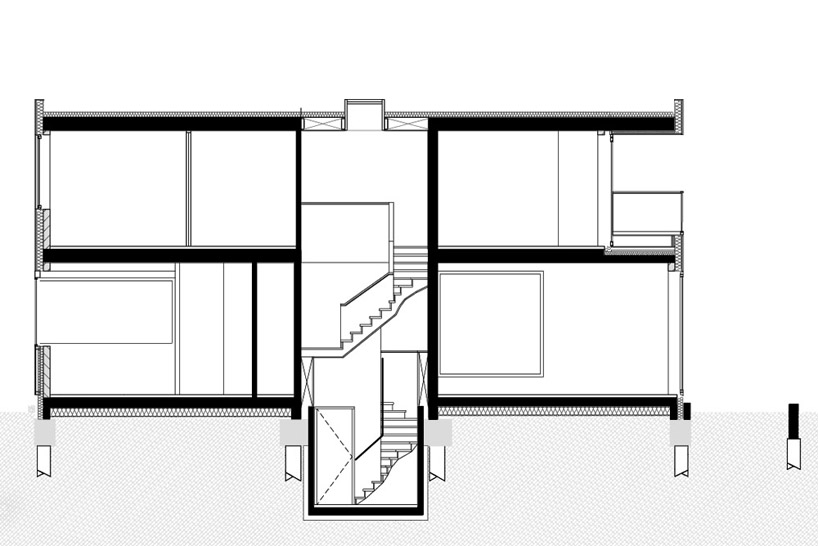 section
section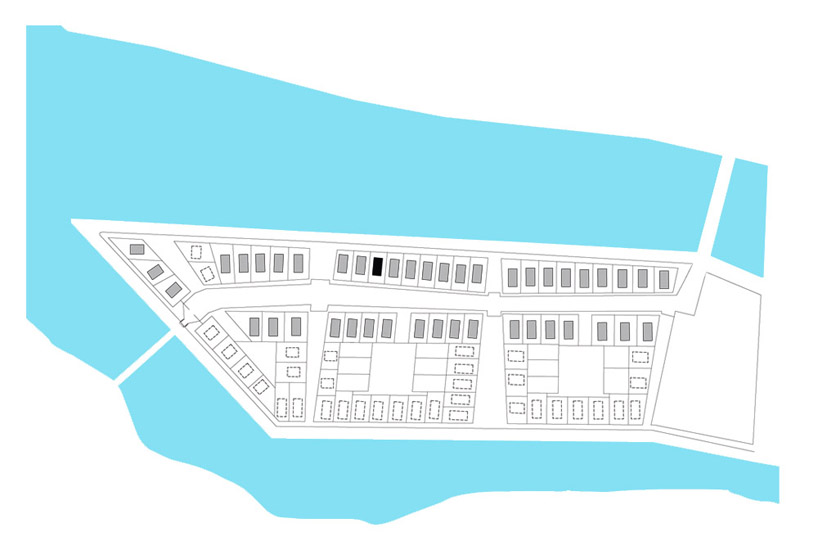 parcel location
parcel location


