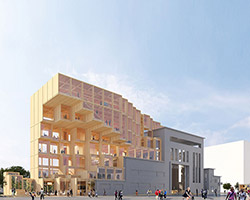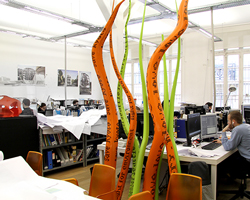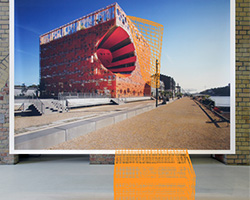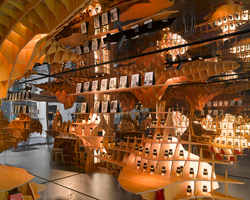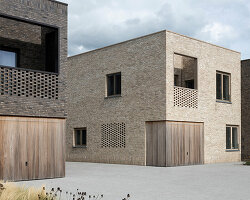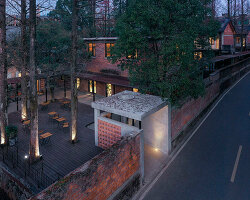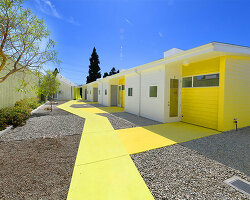KEEP UP WITH OUR DAILY AND WEEKLY NEWSLETTERS
PRODUCT LIBRARY
the apartments shift positions from floor to floor, varying between 90 sqm and 110 sqm.
the house is clad in a rusted metal skin, while the interiors evoke a unified color palette of sand and terracotta.
designing this colorful bogotá school, heatherwick studio takes influence from colombia's indigenous basket weaving.
read our interview with the japanese artist as she takes us on a visual tour of her first architectural endeavor, which she describes as 'a space of contemplation'.
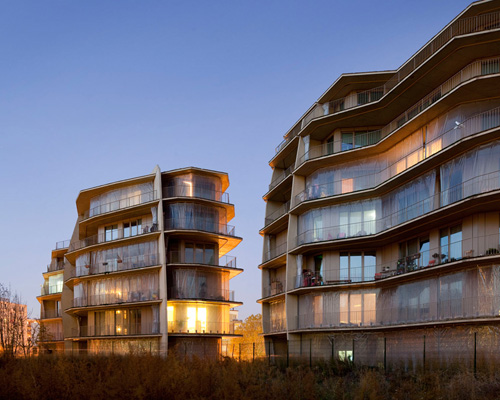
 private balconies surround each structure image © nicolas borel
private balconies surround each structure image © nicolas borel pathways connect one building to the next images © nicolas borel
pathways connect one building to the next images © nicolas borel public spaces are situated between the units image © nicolas borel
public spaces are situated between the units image © nicolas borel image © nicolas borel
image © nicolas borel interior view of one private residence image © nicolas borel
interior view of one private residence image © nicolas borel image © james ewing
image © james ewing looking towards all three structures image © james ewing
looking towards all three structures image © james ewing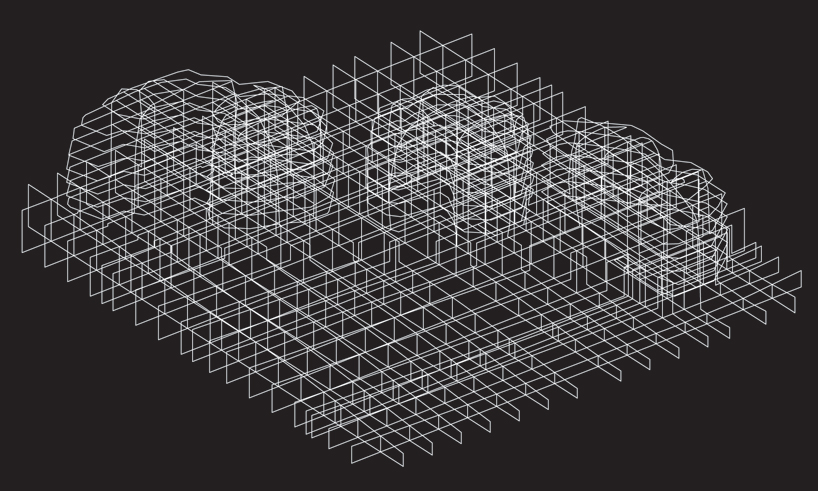 three dimensional matrix
three dimensional matrix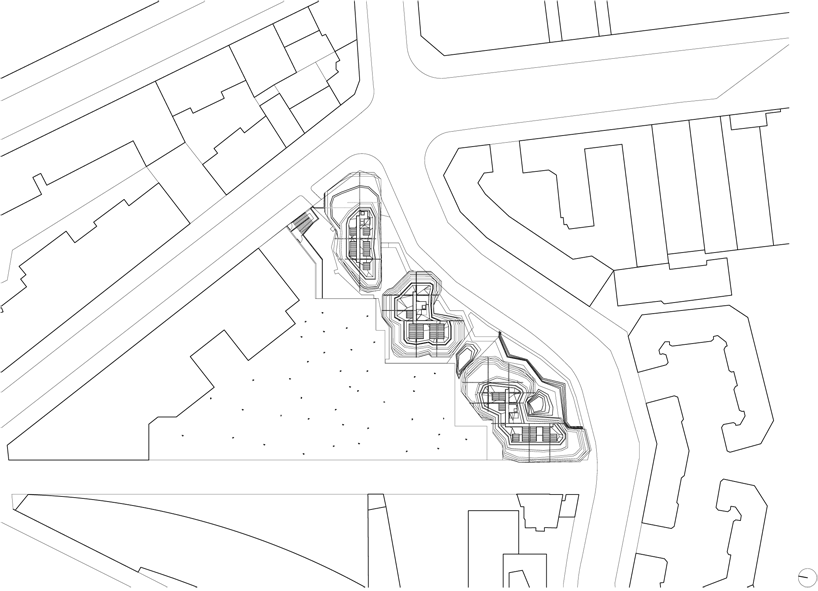 site plan
site plan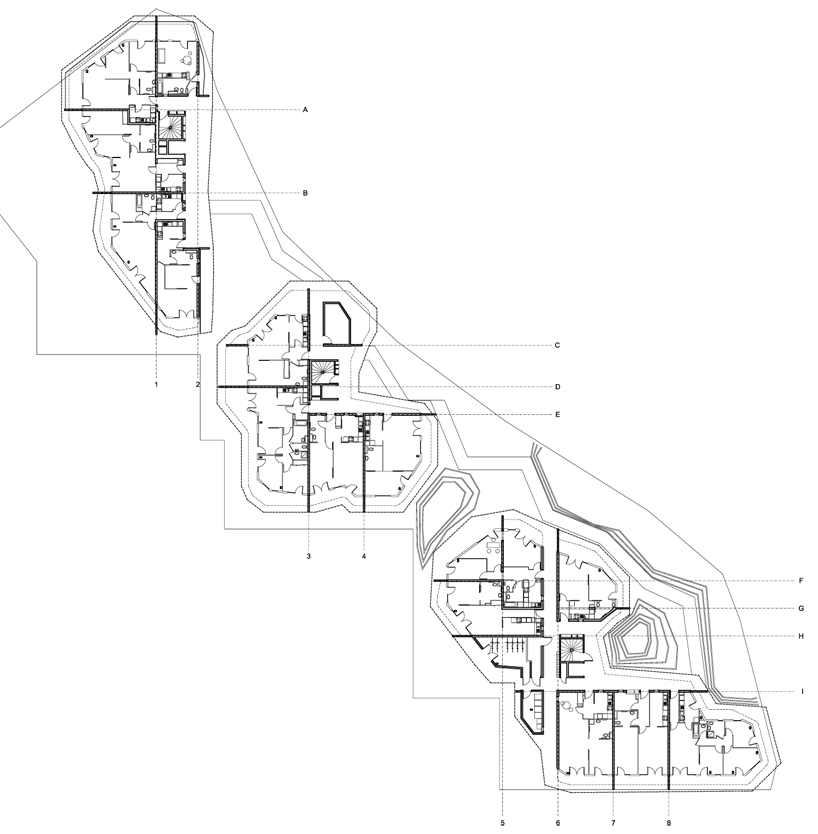 floor plan / level 0
floor plan / level 0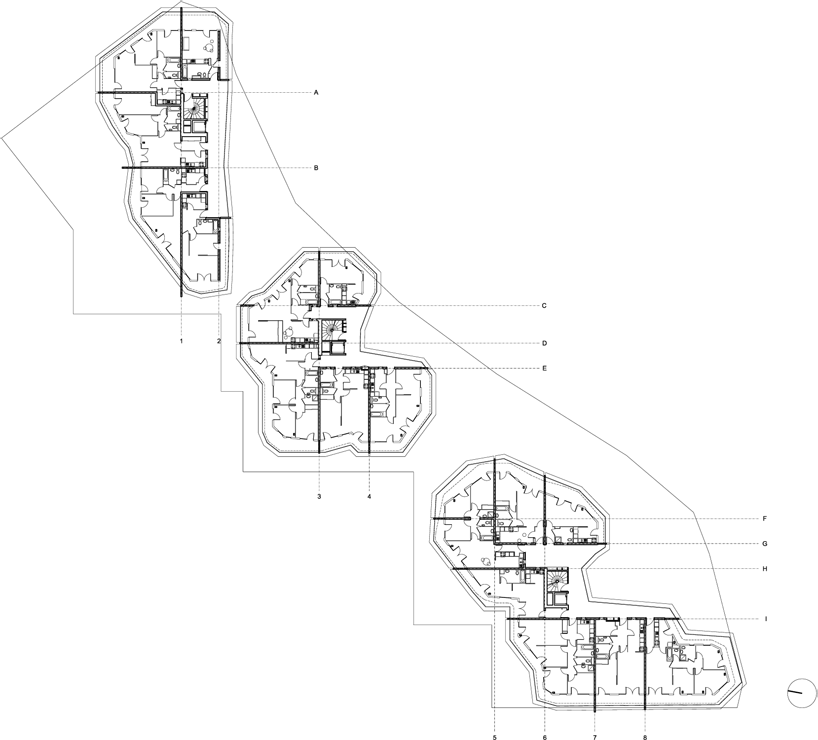 floor plan / level +1
floor plan / level +1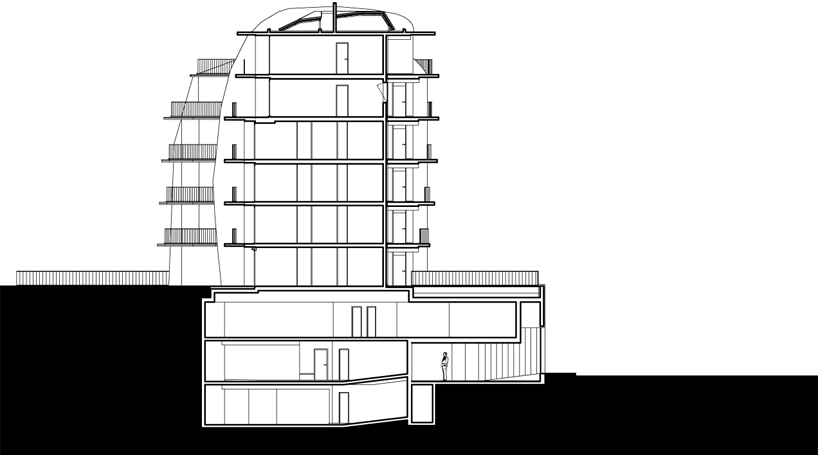 cross section
cross section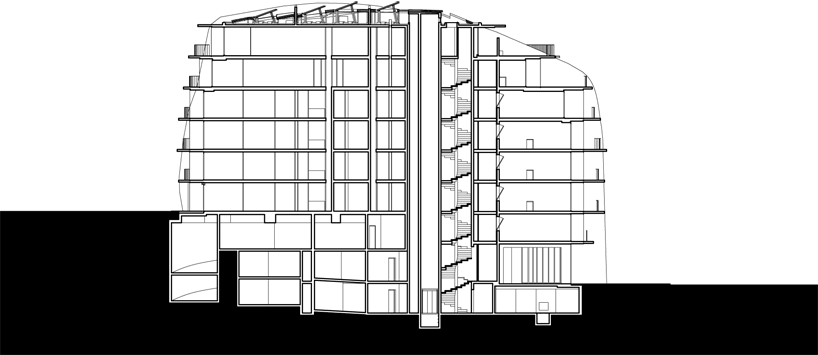 longitudinal section
longitudinal section
