KEEP UP WITH OUR DAILY AND WEEKLY NEWSLETTERS
PRODUCT LIBRARY
the apartments shift positions from floor to floor, varying between 90 sqm and 110 sqm.
the house is clad in a rusted metal skin, while the interiors evoke a unified color palette of sand and terracotta.
designing this colorful bogotá school, heatherwick studio takes influence from colombia's indigenous basket weaving.
read our interview with the japanese artist as she takes us on a visual tour of her first architectural endeavor, which she describes as 'a space of contemplation'.
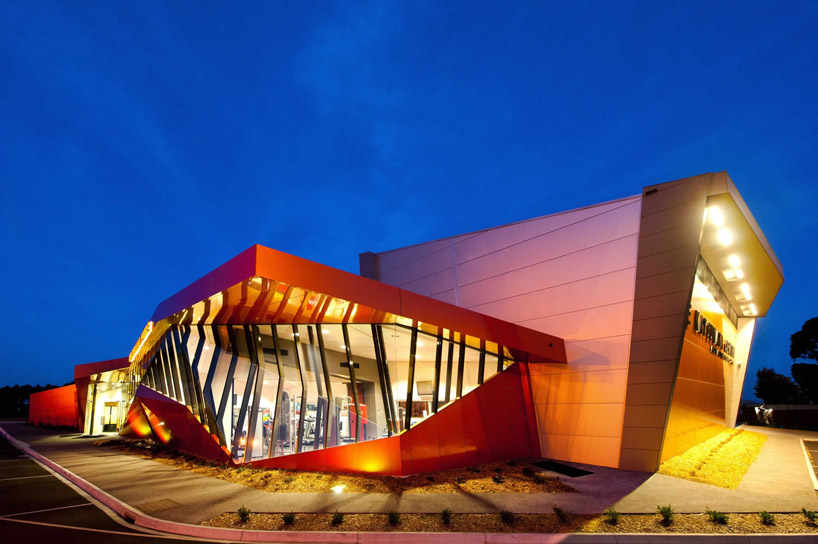
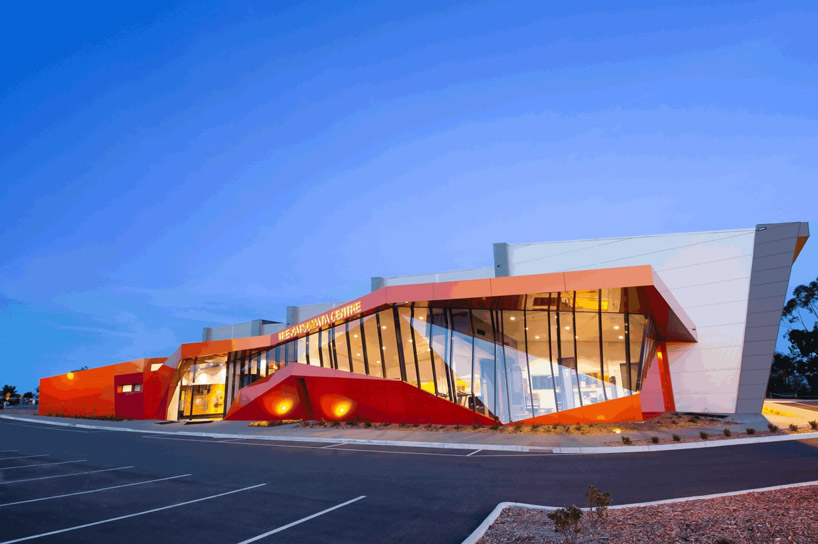 entrance image © tim loft, photoasia
entrance image © tim loft, photoasia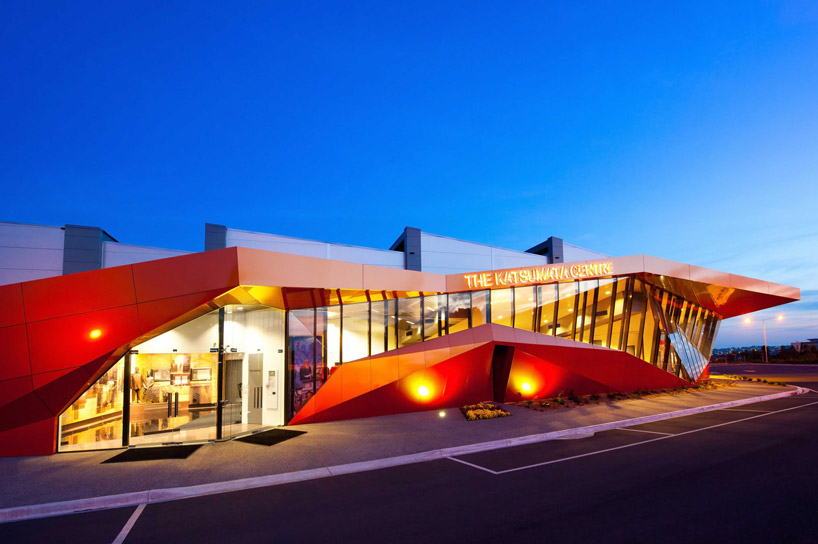 contemporary polygonal facade image © tim loft, photoasia
contemporary polygonal facade image © tim loft, photoasia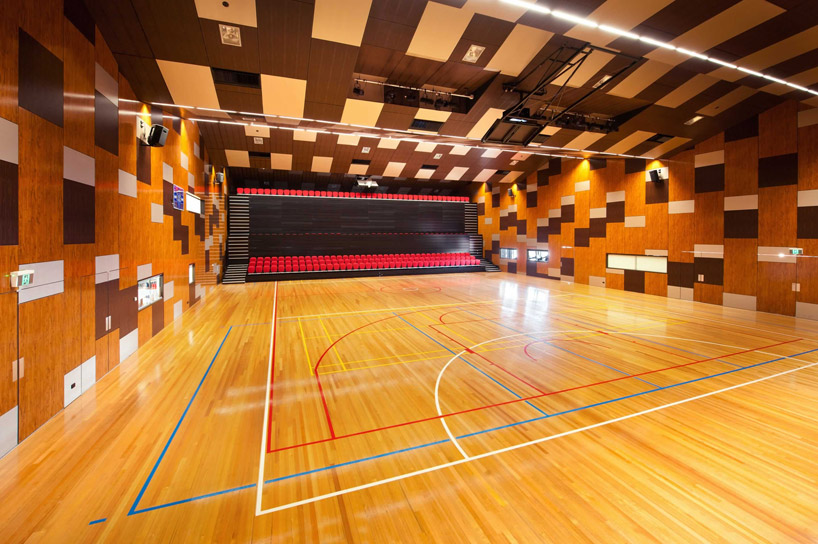 gymnasium image © tim loft, photoasia
gymnasium image © tim loft, photoasia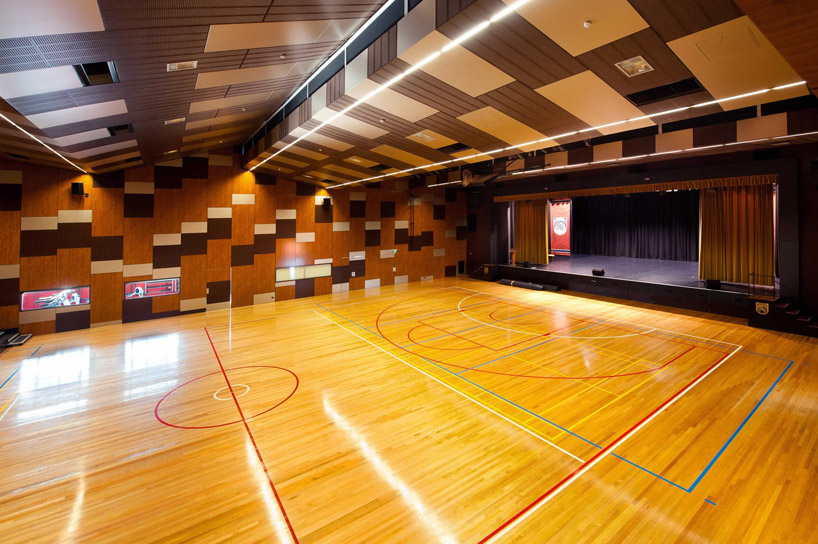 image © tim loft, photoasia
image © tim loft, photoasia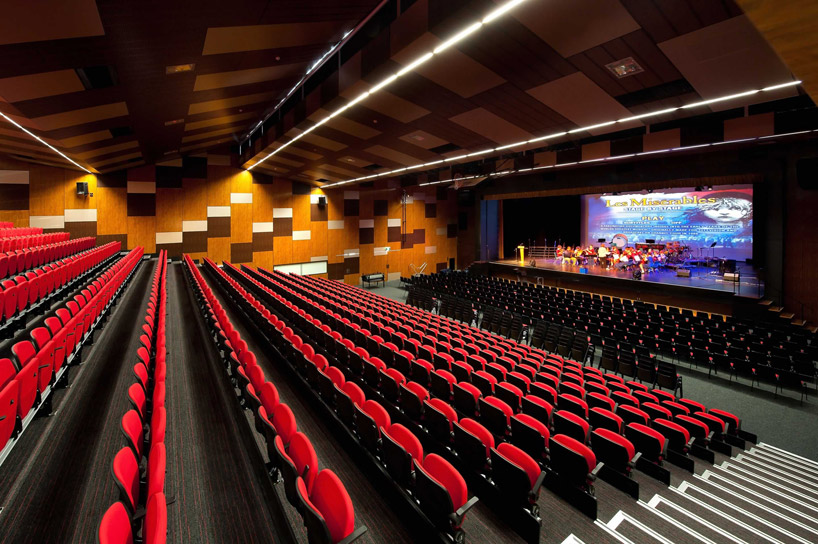 gymnasium converted into a fully functional 1200-seat auditorium image © tim loft, photoasia
gymnasium converted into a fully functional 1200-seat auditorium image © tim loft, photoasia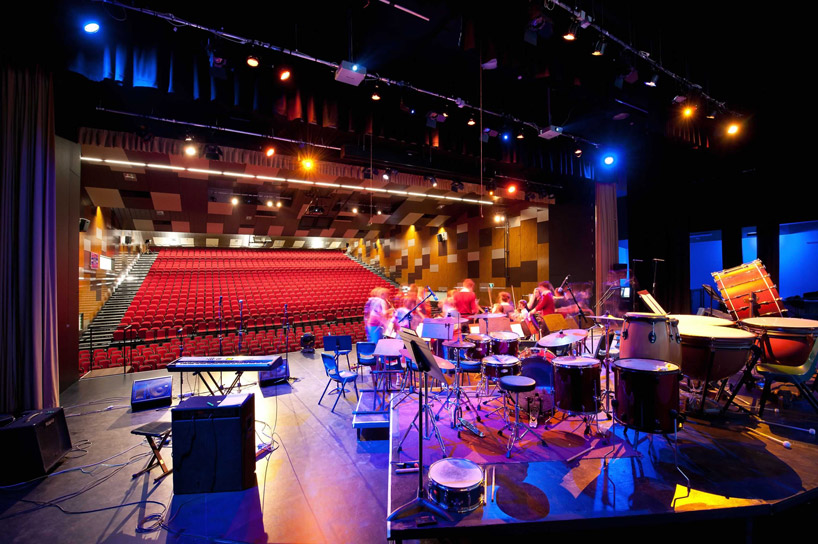 view from the stage image © tim loft, photoasia
view from the stage image © tim loft, photoasia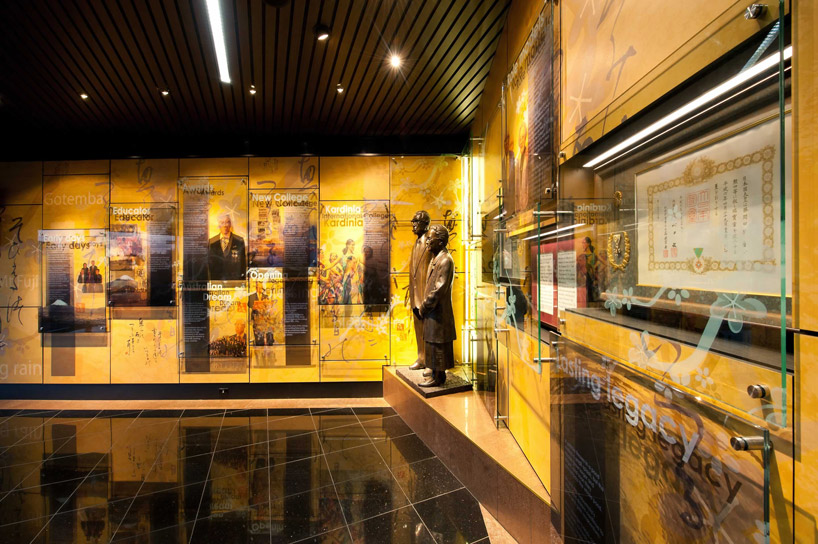 public space presenting the biography of mr katsumata image © tim loft, photoasia
public space presenting the biography of mr katsumata image © tim loft, photoasia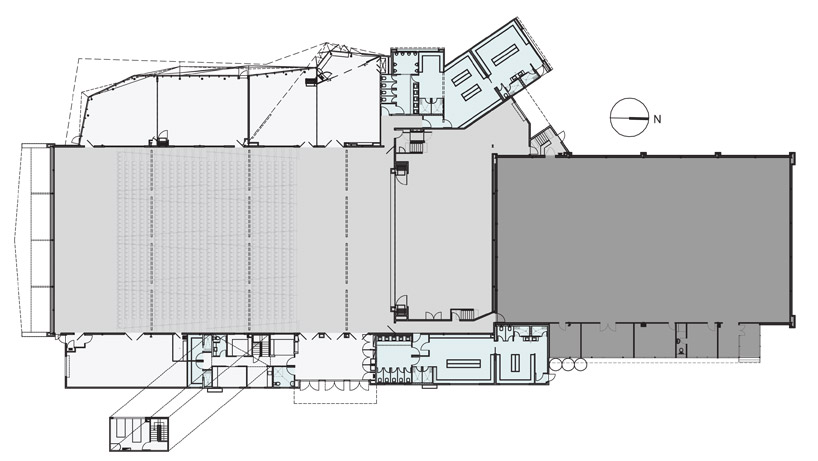 floor plan / level 0
floor plan / level 0 elevation
elevation elevation
elevation







