KEEP UP WITH OUR DAILY AND WEEKLY NEWSLETTERS
PRODUCT LIBRARY
designboom's earth day 2024 roundup highlights the architecture that continues to push the boundaries of sustainable design.
the apartments shift positions from floor to floor, varying between 90 sqm and 110 sqm.
the house is clad in a rusted metal skin, while the interiors evoke a unified color palette of sand and terracotta.
designing this colorful bogotá school, heatherwick studio takes influence from colombia's indigenous basket weaving.
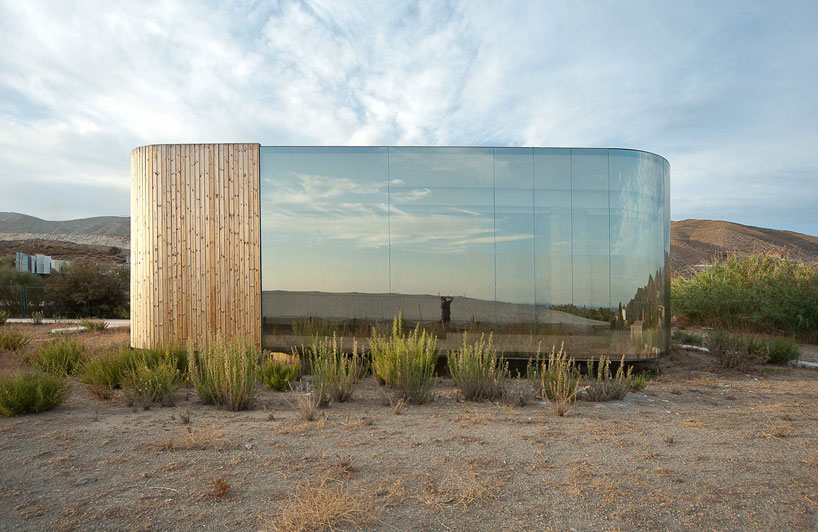
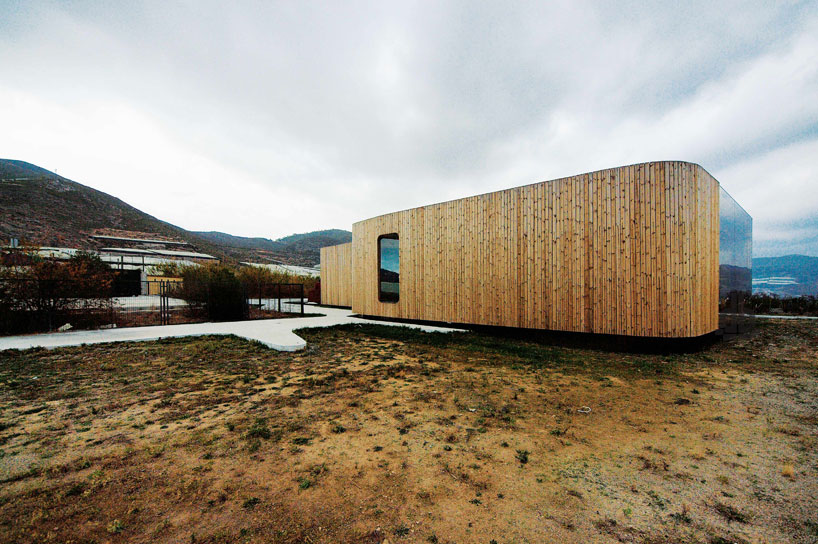 wood and glass envelopeimage © jesus torres garcia
wood and glass envelopeimage © jesus torres garcia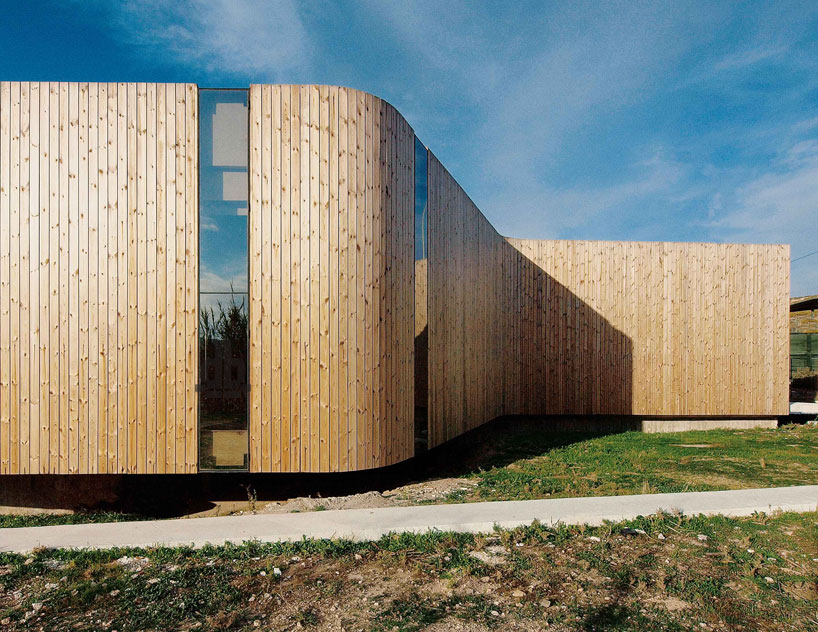 fluid wall formsimage © jesus torres garcia
fluid wall formsimage © jesus torres garcia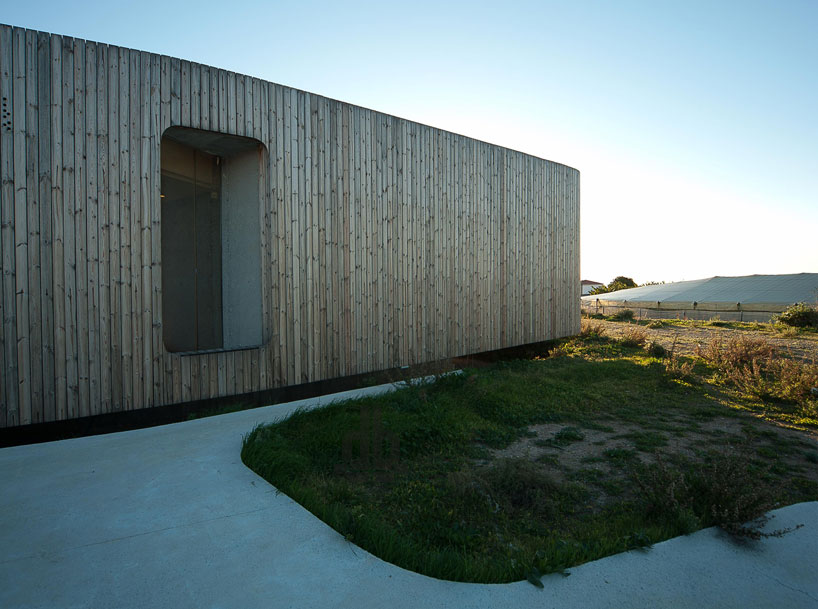 voids embedded into the outer envelope as natural shadingimage © jesus torres garcia
voids embedded into the outer envelope as natural shadingimage © jesus torres garcia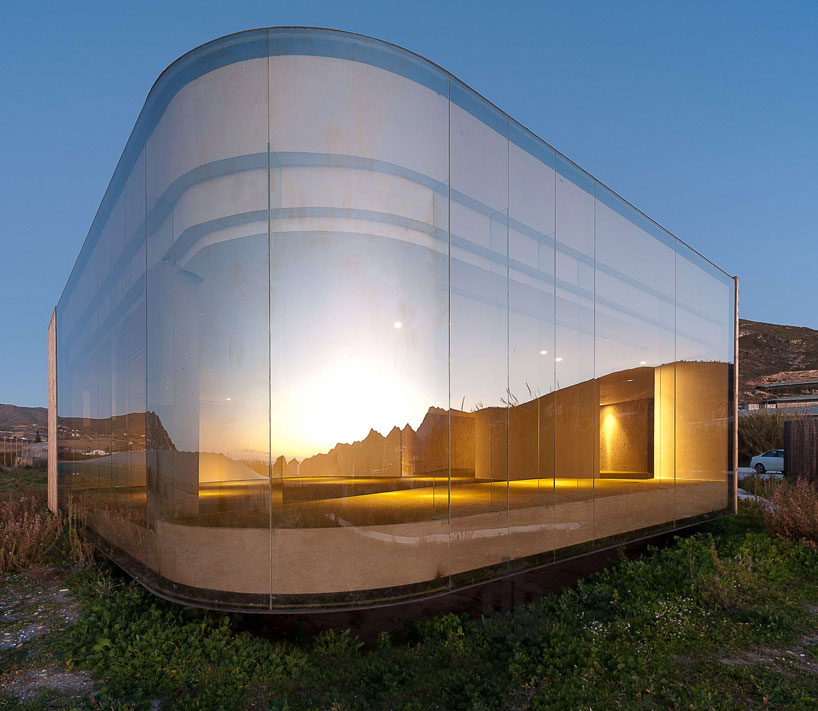 glass facade reflects sun while offering viewsimage © jesus torres garcia
glass facade reflects sun while offering viewsimage © jesus torres garcia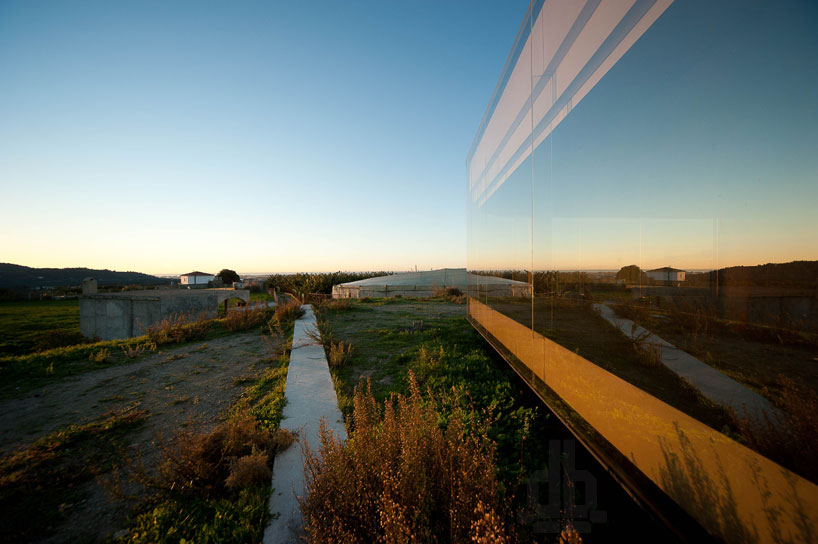 structure disappears in the environmentimage © jesus torres garcia
structure disappears in the environmentimage © jesus torres garcia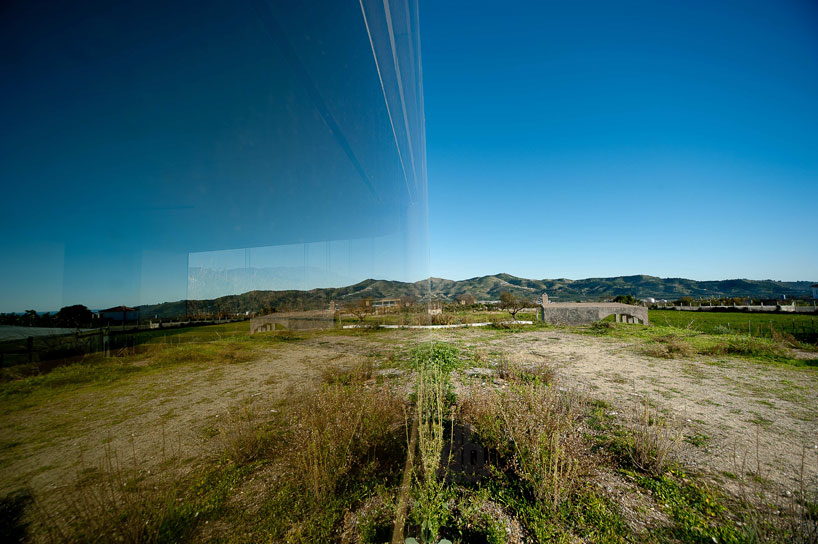 image © jesus torres garcia
image © jesus torres garcia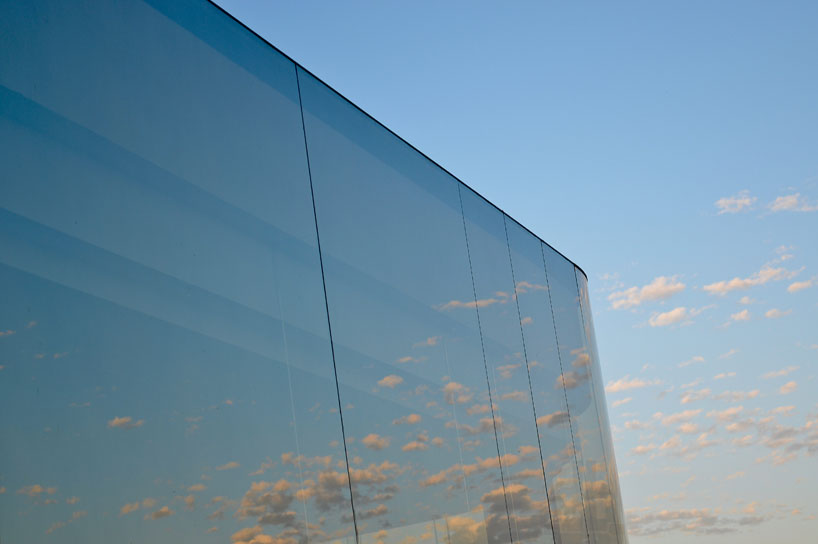 image © jesus torres garcia
image © jesus torres garcia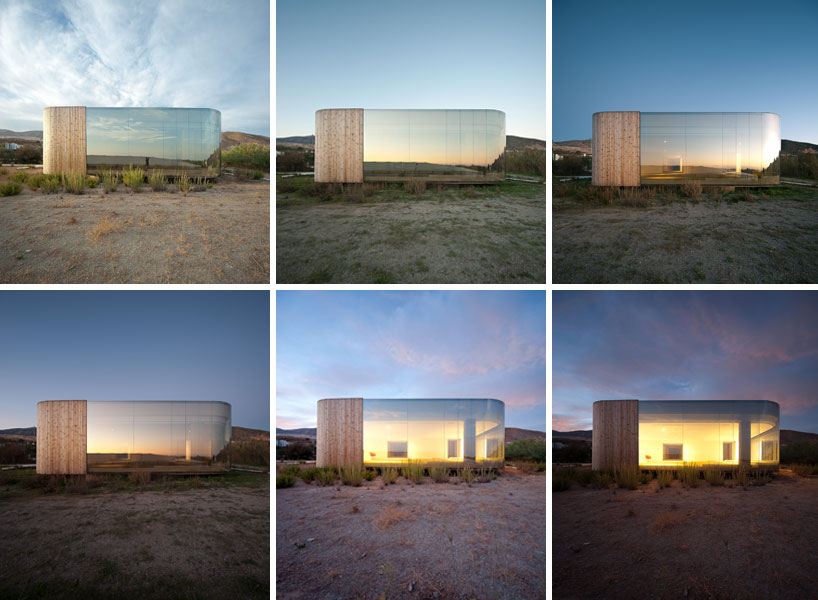 adaptation of the exterior skin throughout the dayimage © jesus torres garcia
adaptation of the exterior skin throughout the dayimage © jesus torres garcia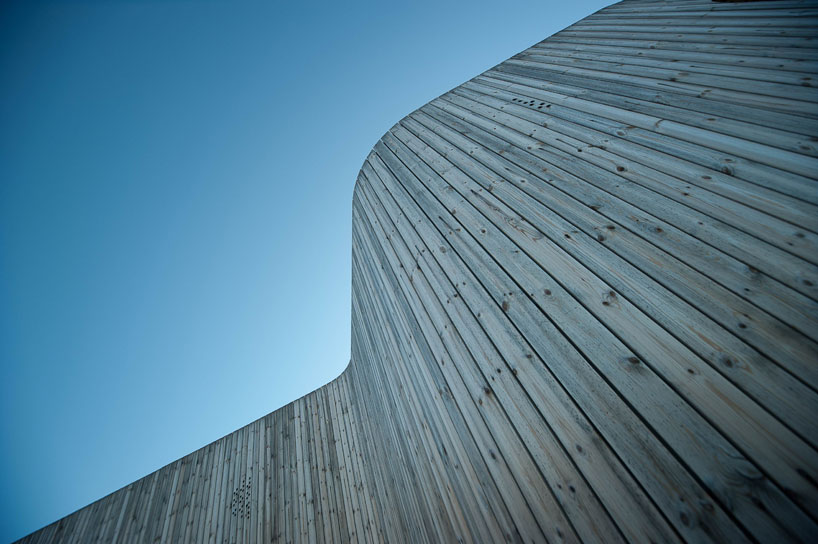 vertical wooden planks wrap the side of the structureimage © jesus torres garcia
vertical wooden planks wrap the side of the structureimage © jesus torres garcia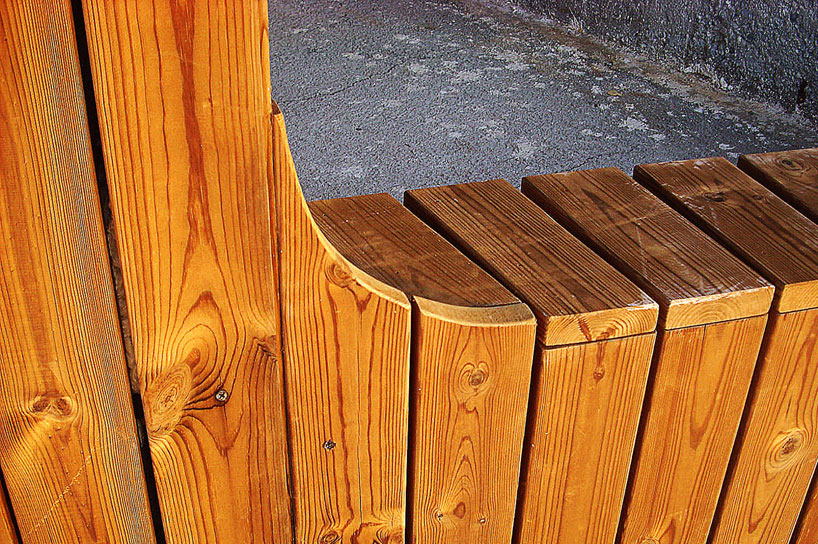 image © jesus torres garcia
image © jesus torres garcia 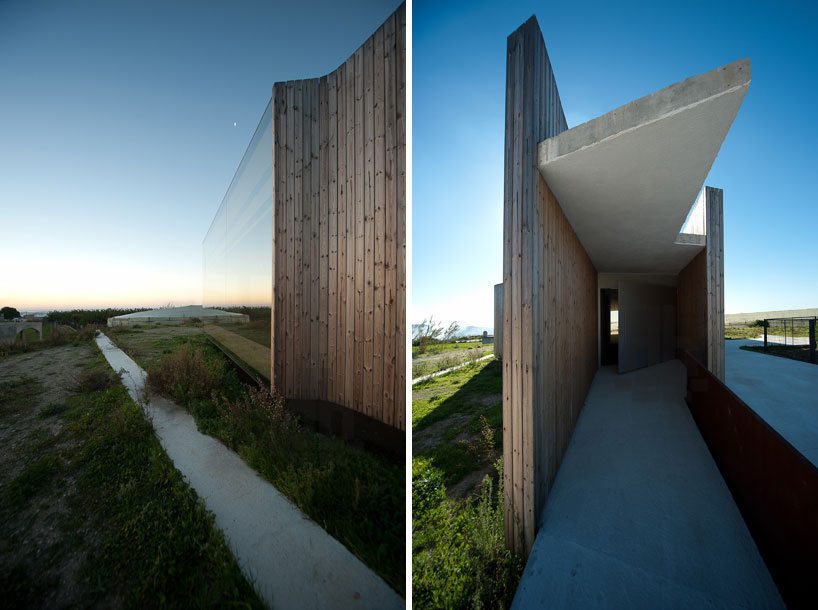 (left) reflected landscape(right) entryimage © jesus torres garcia
(left) reflected landscape(right) entryimage © jesus torres garcia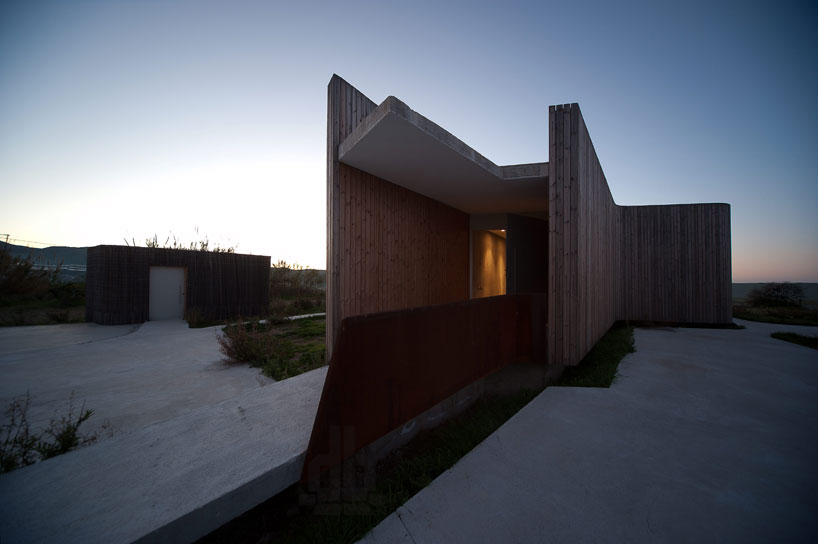 entry sequenceimage © jesus torres garcia
entry sequenceimage © jesus torres garcia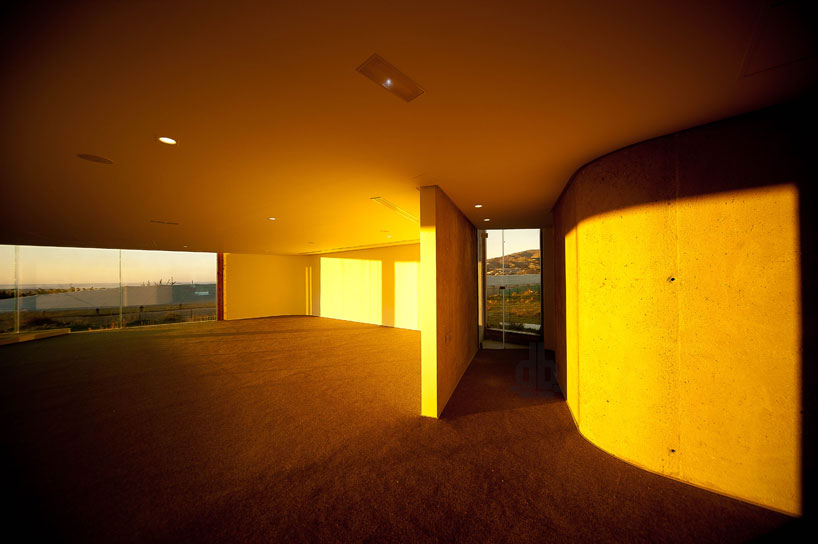 concrete shear walls define the spaces and circulationimage © jesus torres garcia
concrete shear walls define the spaces and circulationimage © jesus torres garcia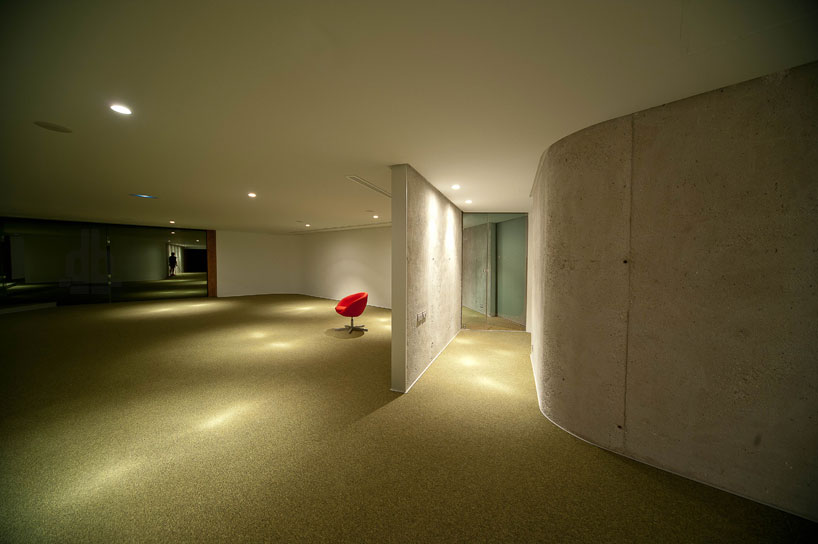 image © jesus torres garcia
image © jesus torres garcia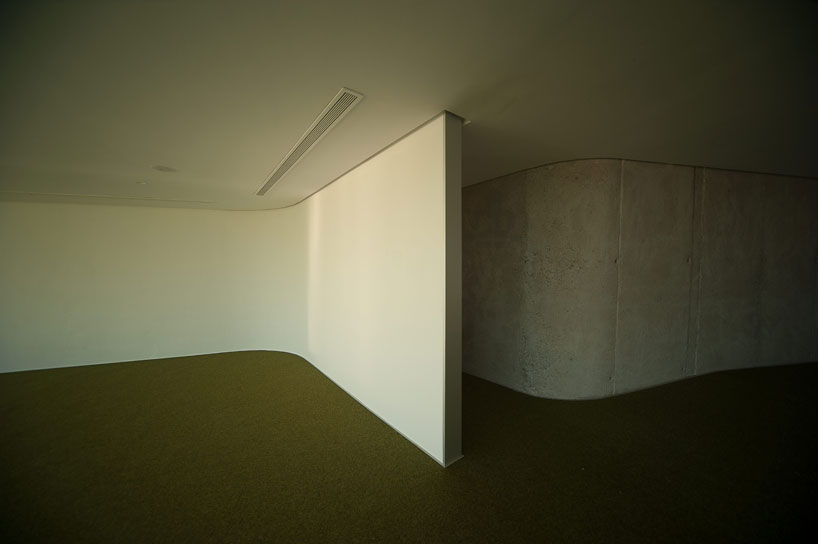 image © jesus torres garcia
image © jesus torres garcia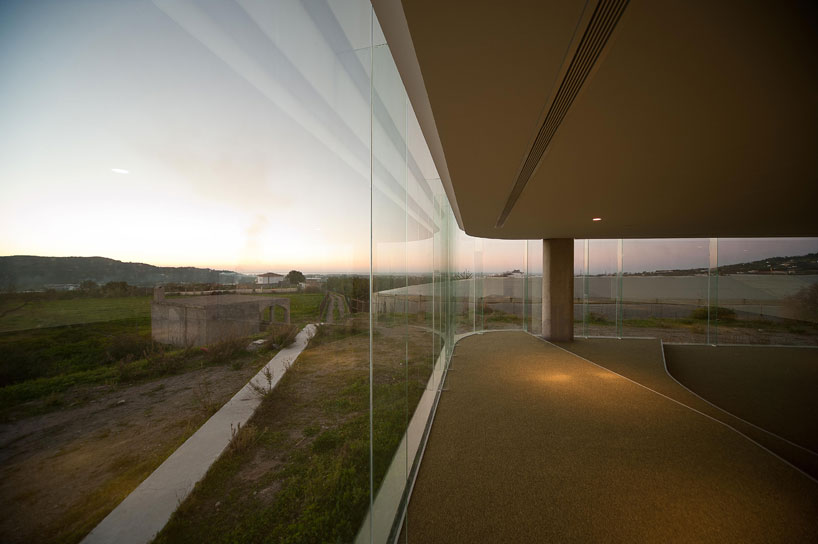 panoramic view of the exteriorimage © jesus torres garcia
panoramic view of the exteriorimage © jesus torres garcia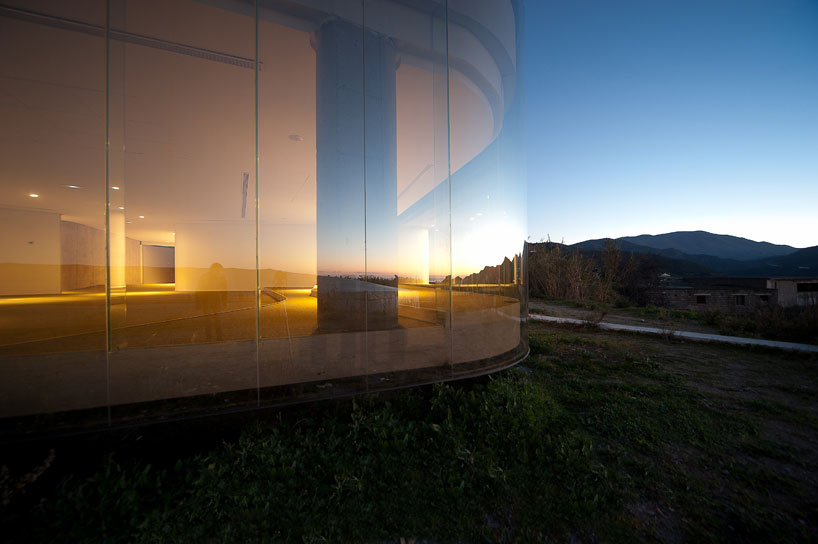 image © jesus torres garcia
image © jesus torres garcia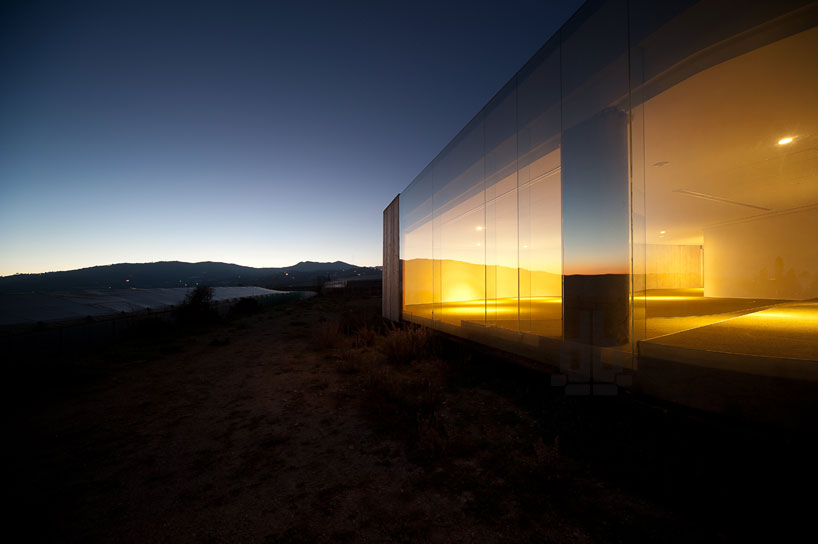 interior glows at nightimage © jesus torres garcia
interior glows at nightimage © jesus torres garcia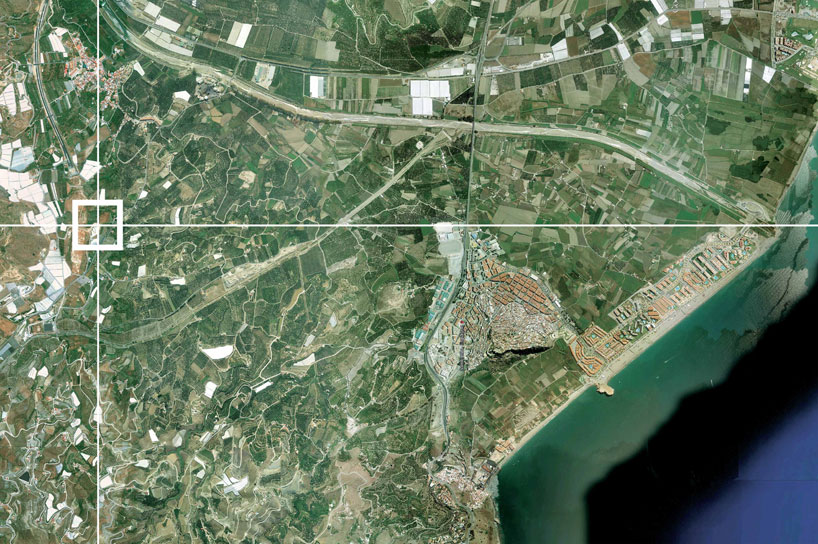 site plan
site plan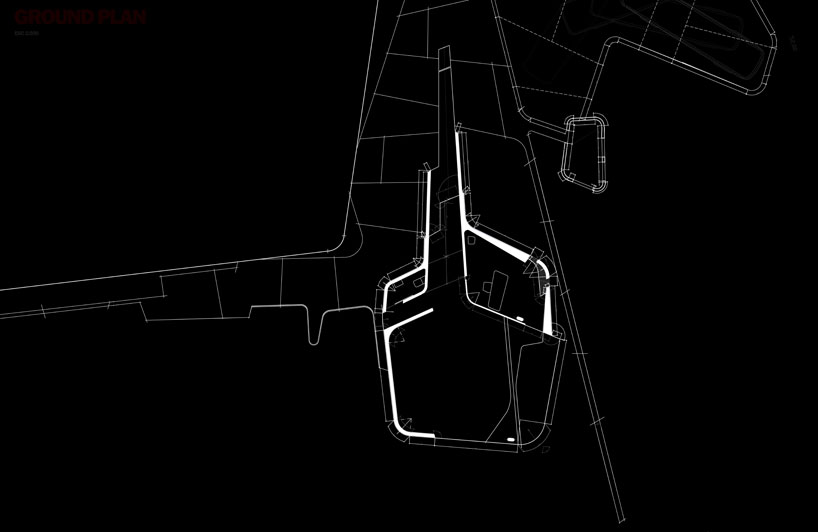 floor plan / level 0
floor plan / level 0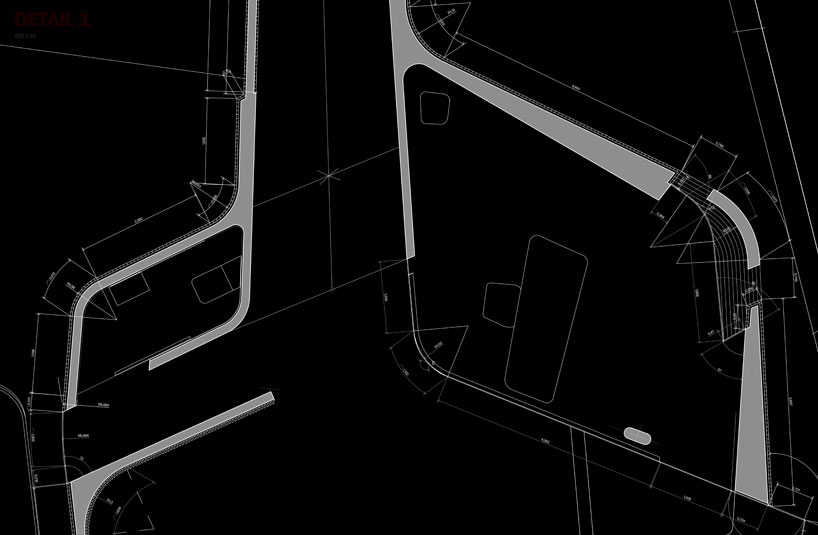 floor plan / detail
floor plan / detail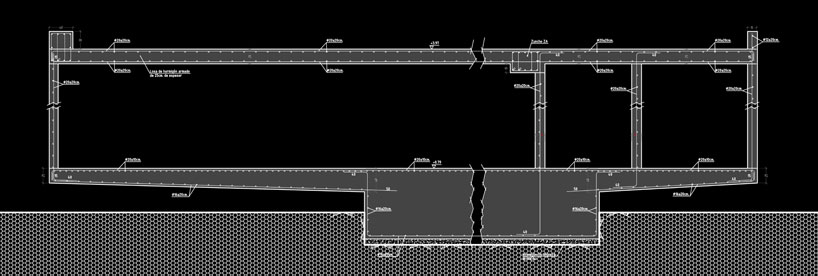 section
section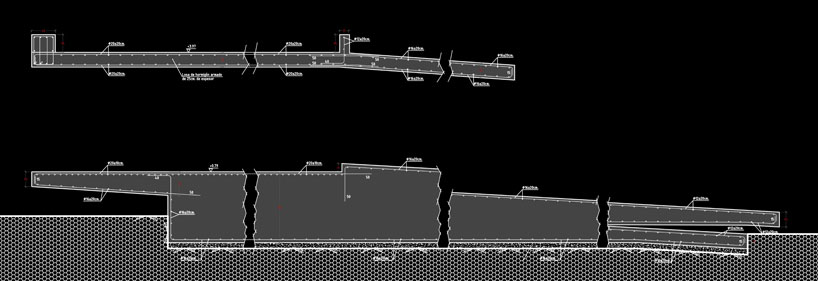 section
section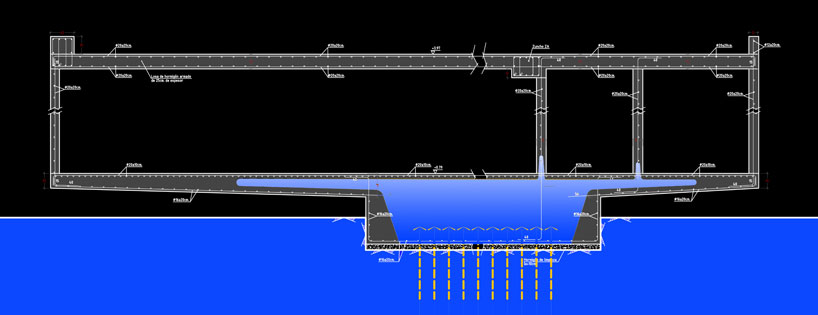 structural diagram / porosity
structural diagram / porosity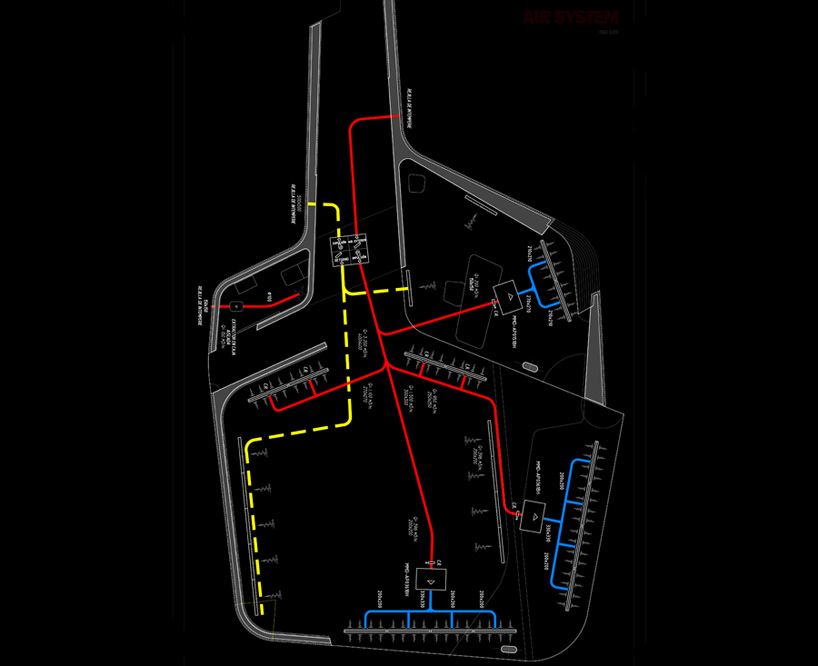 ventilation diagram
ventilation diagram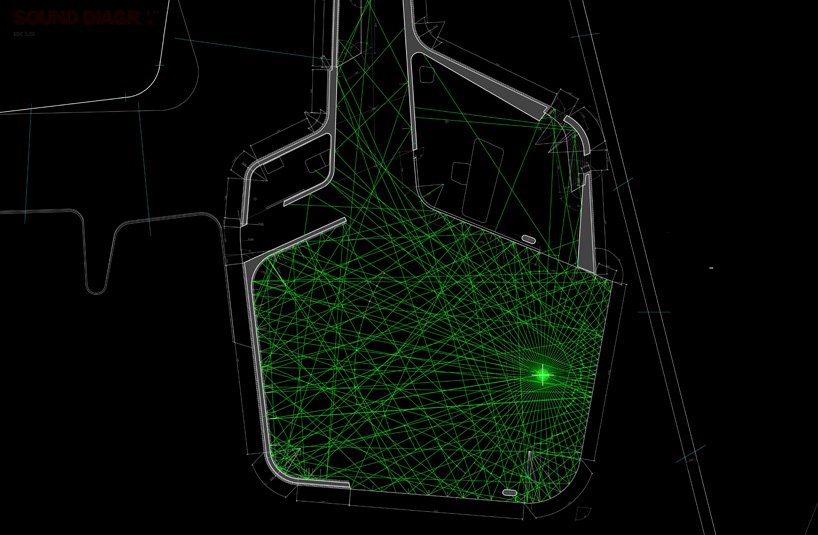 acoustical diagram
acoustical diagram sketch
sketch


