KEEP UP WITH OUR DAILY AND WEEKLY NEWSLETTERS
PRODUCT LIBRARY
the apartments shift positions from floor to floor, varying between 90 sqm and 110 sqm.
the house is clad in a rusted metal skin, while the interiors evoke a unified color palette of sand and terracotta.
designing this colorful bogotá school, heatherwick studio takes influence from colombia's indigenous basket weaving.
read our interview with the japanese artist as she takes us on a visual tour of her first architectural endeavor, which she describes as 'a space of contemplation'.

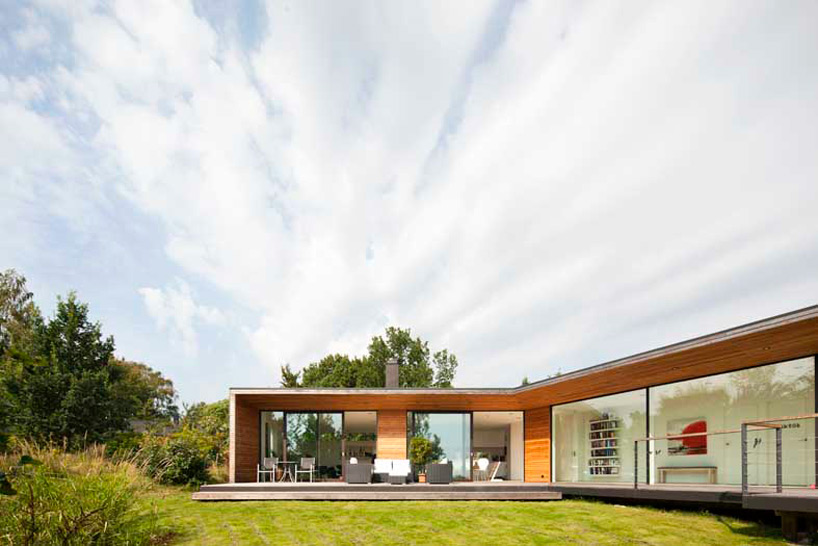 patio image ©
patio image © 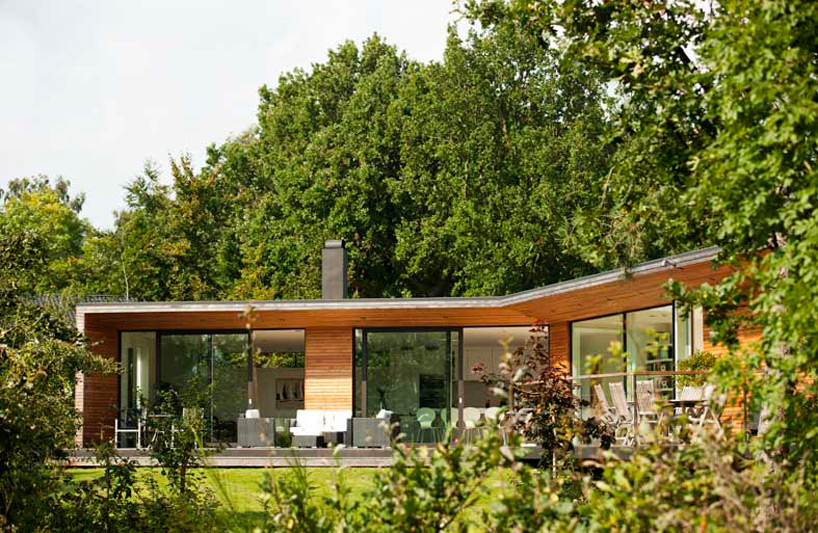 deck image ©
deck image © 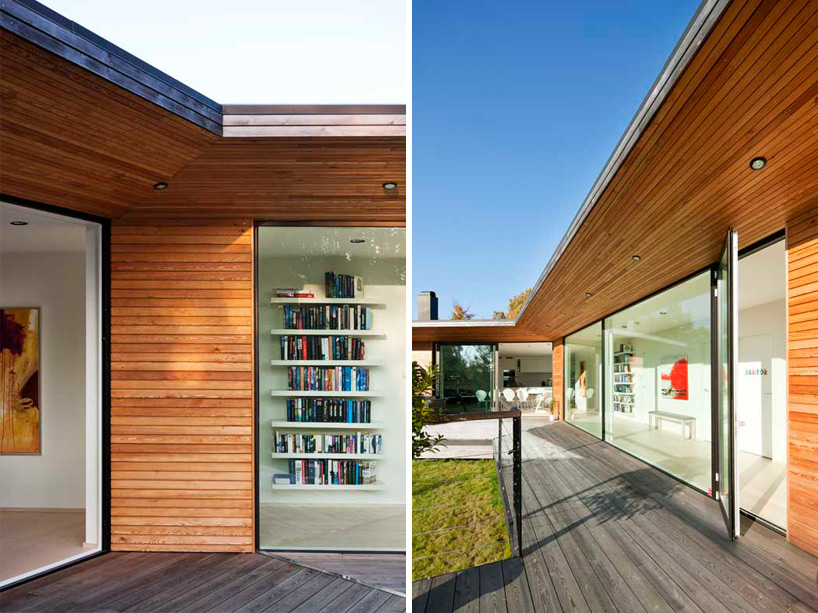 (left) facade detail (right) terrace images ©
(left) facade detail (right) terrace images © 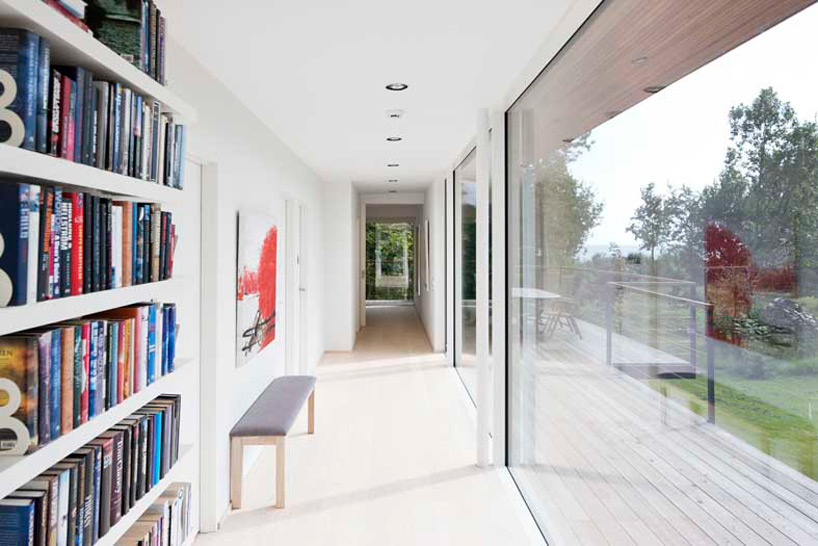 corridor image ©
corridor image © 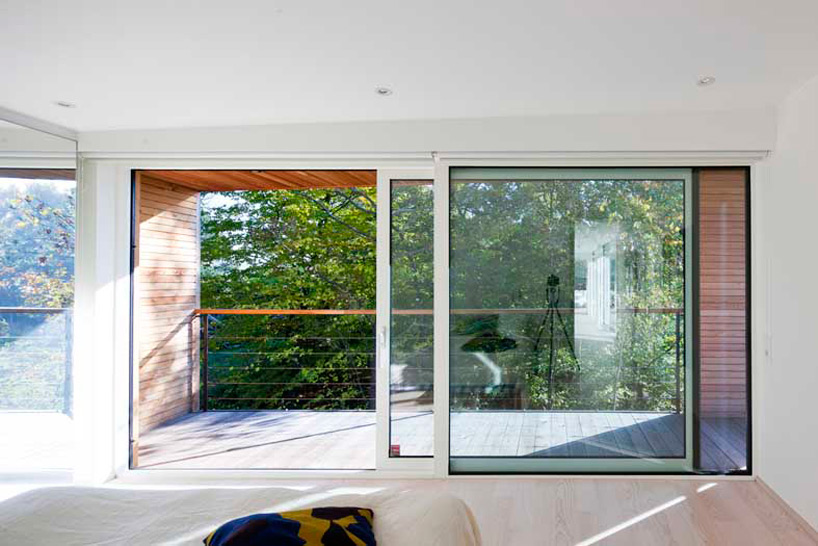 bedroom view image ©
bedroom view image © 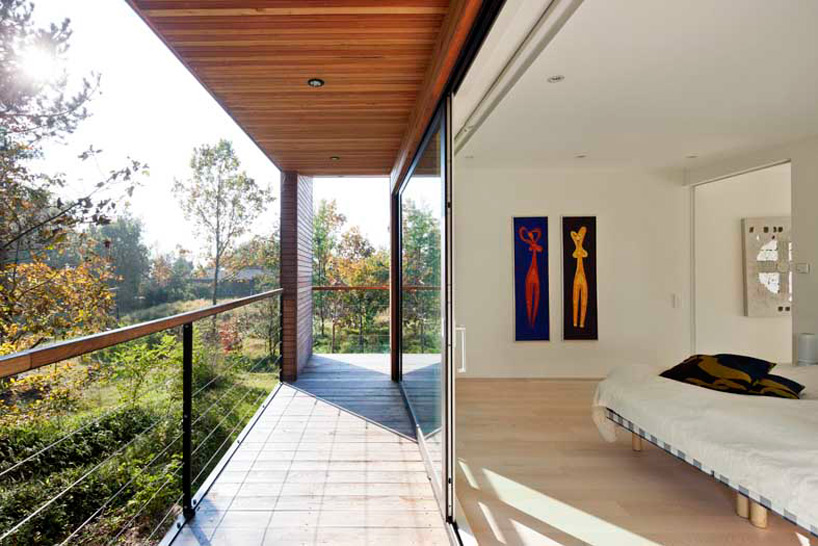 bedroom balcony image ©
bedroom balcony image © 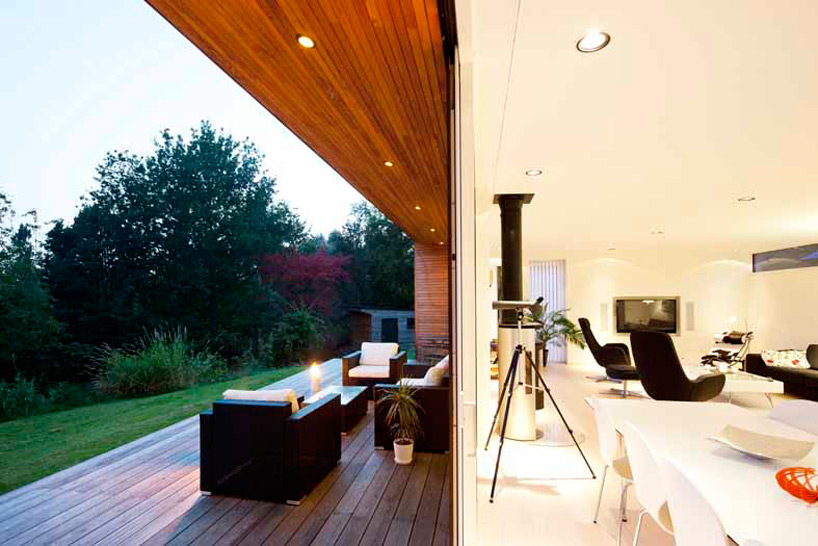 terrace at dusk image ©
terrace at dusk image © 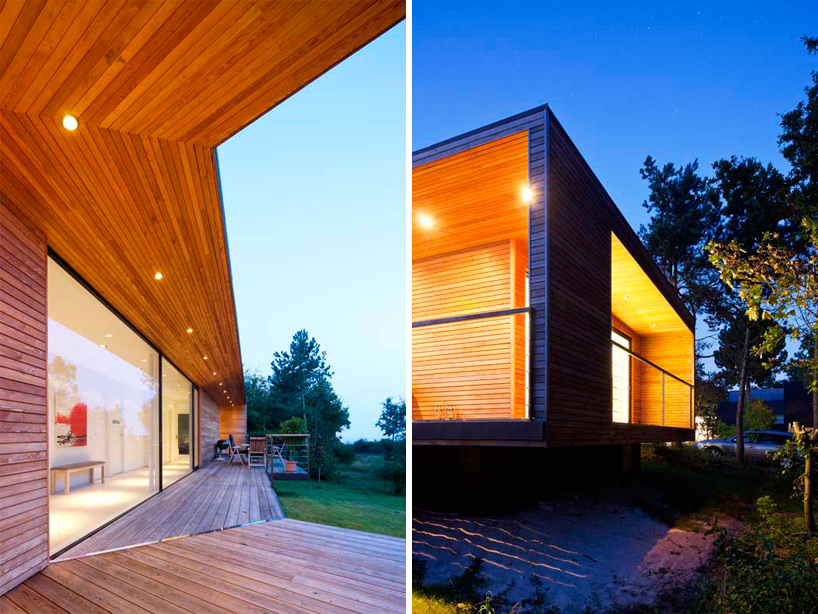 image ©
image © 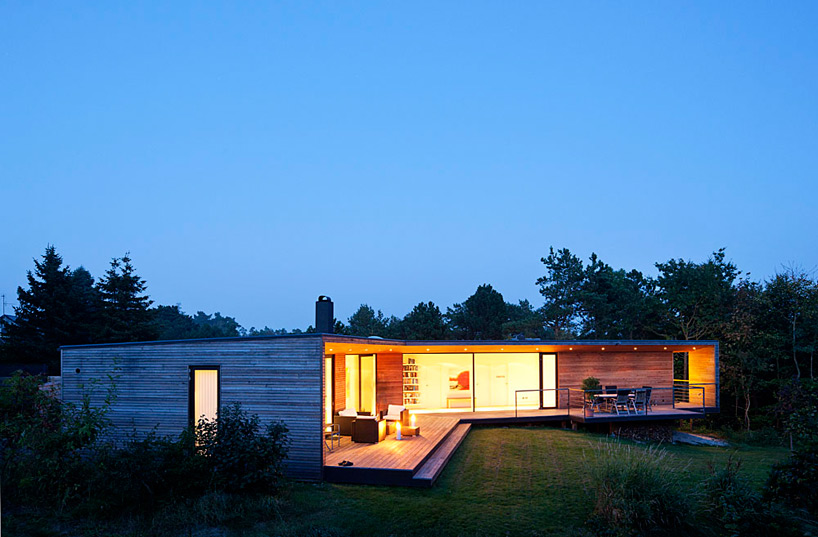 at night image ©
at night image © 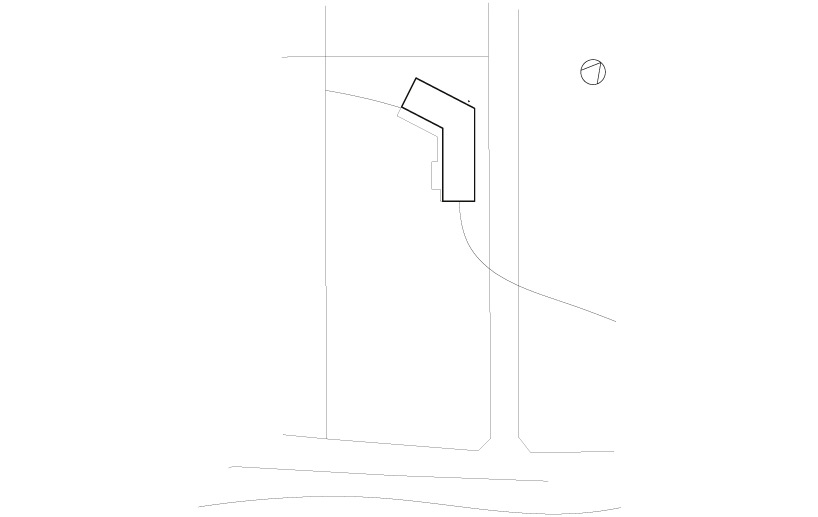 site plan
site plan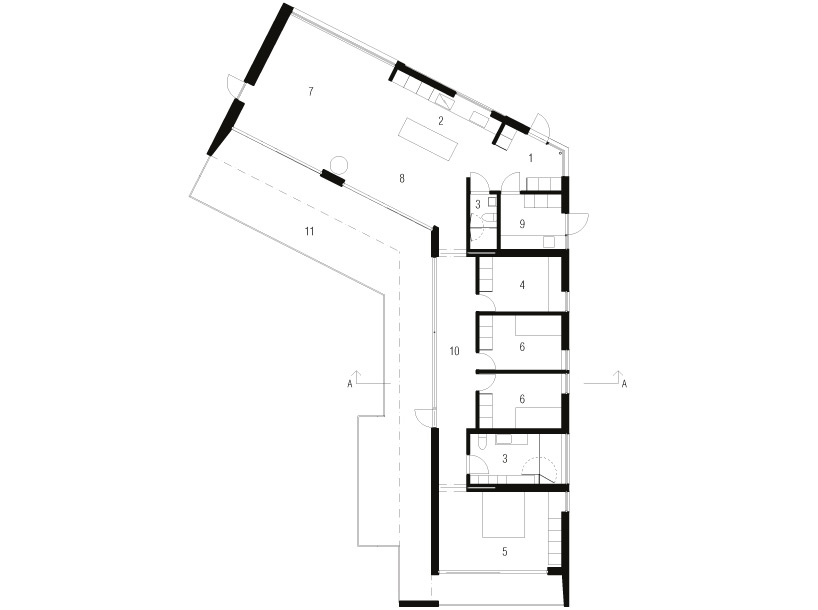 floor plan / level 0 1. entrance hall 2. kitchen 3. bathroom 4. study 5. master bedroom 6. bedroom 7. living room 8. dining area 9. laundry room 10. gallery 11. patio
floor plan / level 0 1. entrance hall 2. kitchen 3. bathroom 4. study 5. master bedroom 6. bedroom 7. living room 8. dining area 9. laundry room 10. gallery 11. patio section
section elevation
elevation elevation
elevation elevation
elevation elevation
elevation


