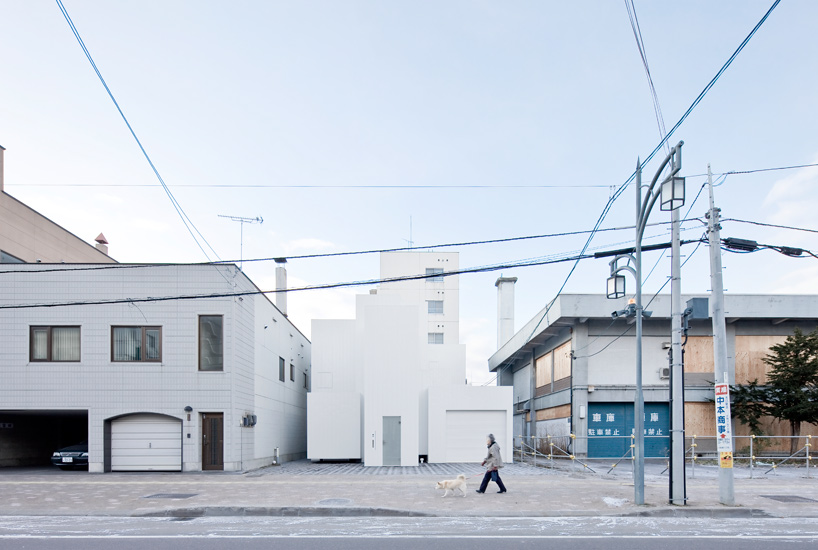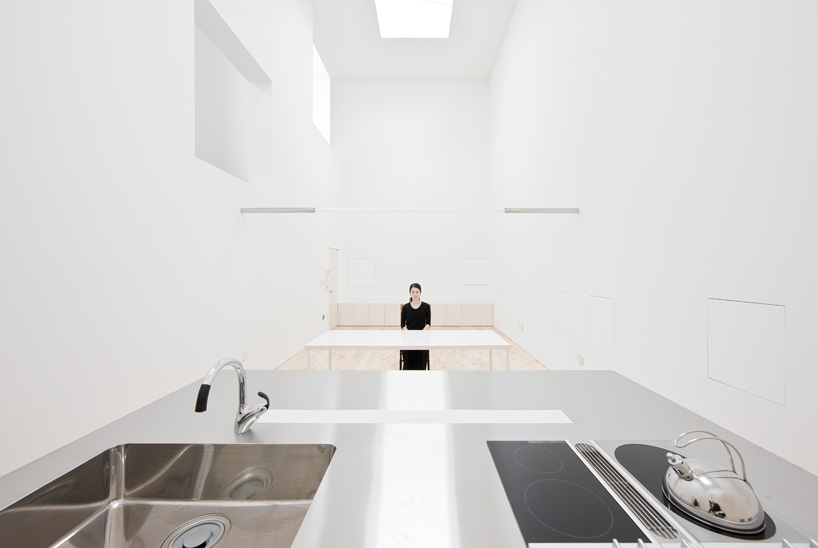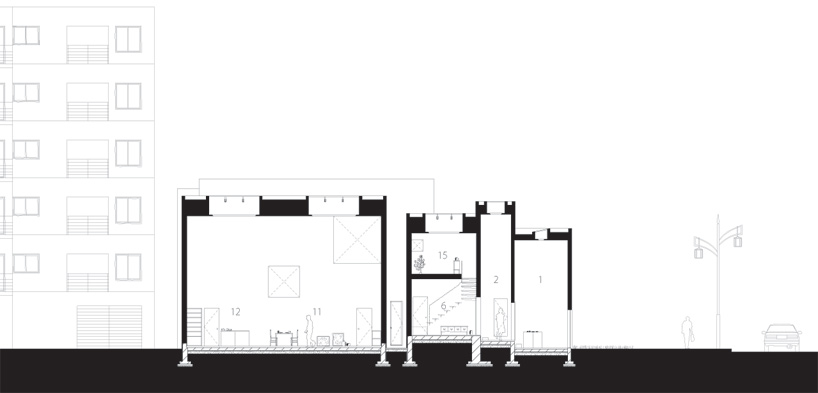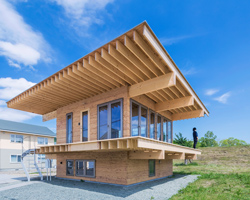KEEP UP WITH OUR DAILY AND WEEKLY NEWSLETTERS
the airport by MAD spans 2,267 hectares and features a 12,000-square-meter terminal under its feather-like roof.
the spiral structure is built from upcycled lantana camara, an invasive shrub introduced to india through colonial trade routes.
connections: +1000
designboom discusses this creative boom with stefano boeri, MVRDV's winy maas, christian kerez, beat huesler of oppenheim architecture, and the team at bofill taller de arquitectura.
the proposal draws from a historic english architectural feature composed of alternating curves.

 street elevation image ©
street elevation image ©  street view image ©
street view image ©  interior view image ©
interior view image ©  view from the kitchen image ©
view from the kitchen image ©  kitchen and dining volume images ©
kitchen and dining volume images ©  roof light image ©
roof light image ©  view of hallway images ©
view of hallway images ©  ceiling image ©
ceiling image ©  images ©
images ©  stairway image ©
stairway image ©  images ©
images ©  study loft image ©
study loft image ©  image ©
image ©  images ©
images ©  in context image ©
in context image ©  image ©
image ©  site map
site map floor plan / level 0 (1) entrance (2) hall (3) closet (4) garage (5) court (6) drawing room (7) utilites (8) washroom (9) bathroom (10) rest room (11) living / dining room (12) kitchen (13) bedroom (14) guest room (15) reading room
floor plan / level 0 (1) entrance (2) hall (3) closet (4) garage (5) court (6) drawing room (7) utilites (8) washroom (9) bathroom (10) rest room (11) living / dining room (12) kitchen (13) bedroom (14) guest room (15) reading room floor plan / level +1
floor plan / level +1 section
section






