KEEP UP WITH OUR DAILY AND WEEKLY NEWSLETTERS
PRODUCT LIBRARY
the apartments shift positions from floor to floor, varying between 90 sqm and 110 sqm.
the house is clad in a rusted metal skin, while the interiors evoke a unified color palette of sand and terracotta.
designing this colorful bogotá school, heatherwick studio takes influence from colombia's indigenous basket weaving.
read our interview with the japanese artist as she takes us on a visual tour of her first architectural endeavor, which she describes as 'a space of contemplation'.
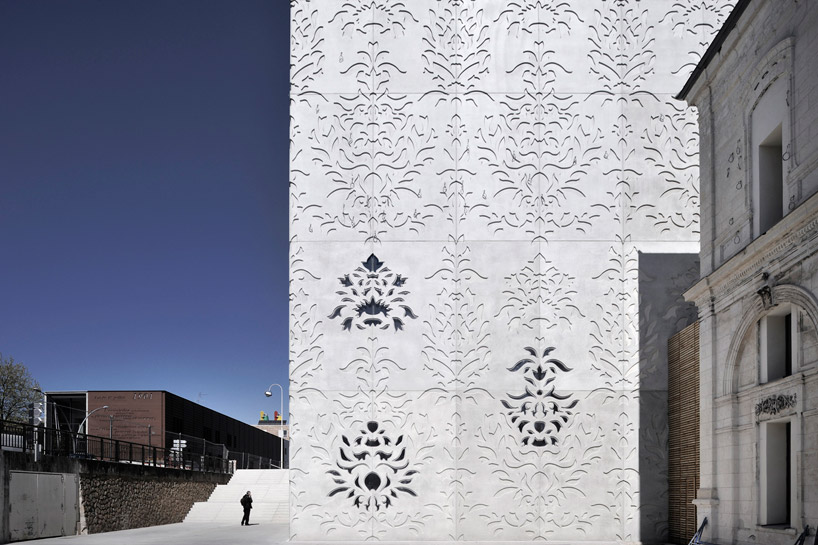
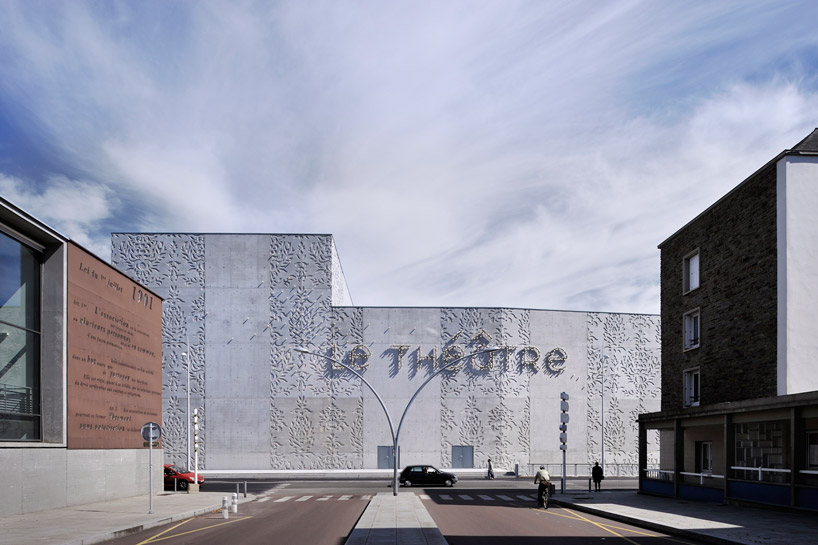 approach to theaterimage © patrick miara
approach to theaterimage © patrick miara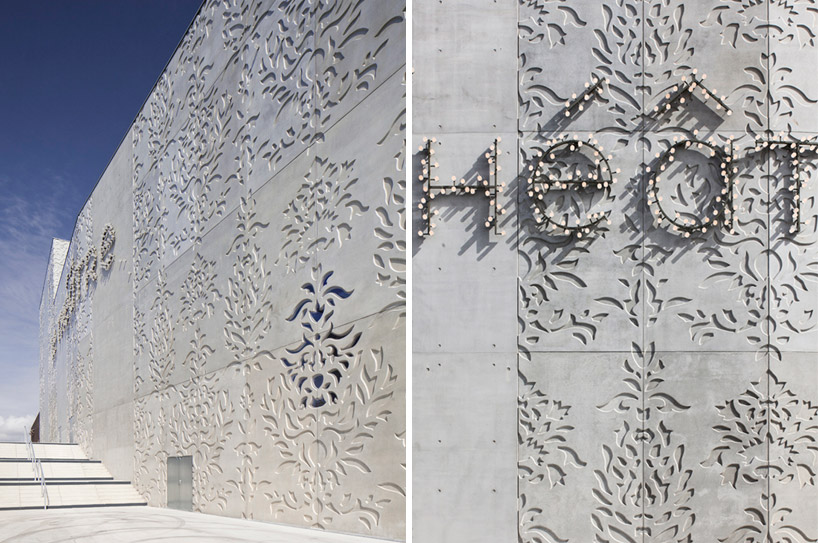 monolithic concrete exterior is adorned with a floral pattern images © luc boegly
monolithic concrete exterior is adorned with a floral pattern images © luc boegly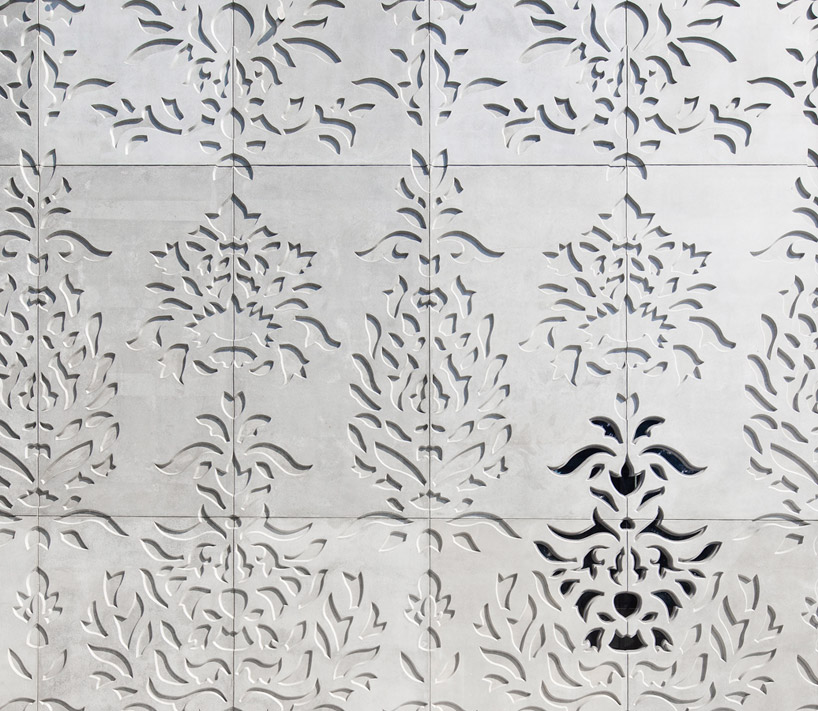 the perforations to the concrete facade mimic a 17th century silk textile image © luc boegly
the perforations to the concrete facade mimic a 17th century silk textile image © luc boegly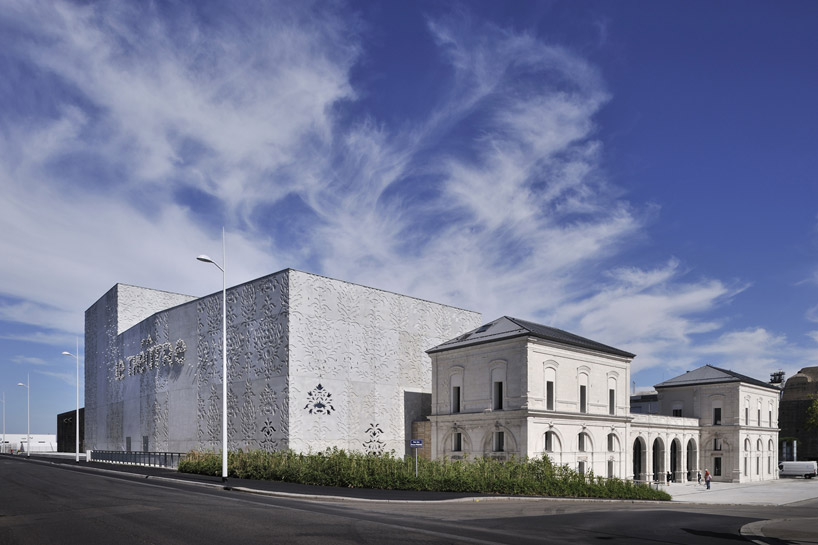 the building is attached to remnants of a neoclassical train stationimage © patrick miara
the building is attached to remnants of a neoclassical train stationimage © patrick miara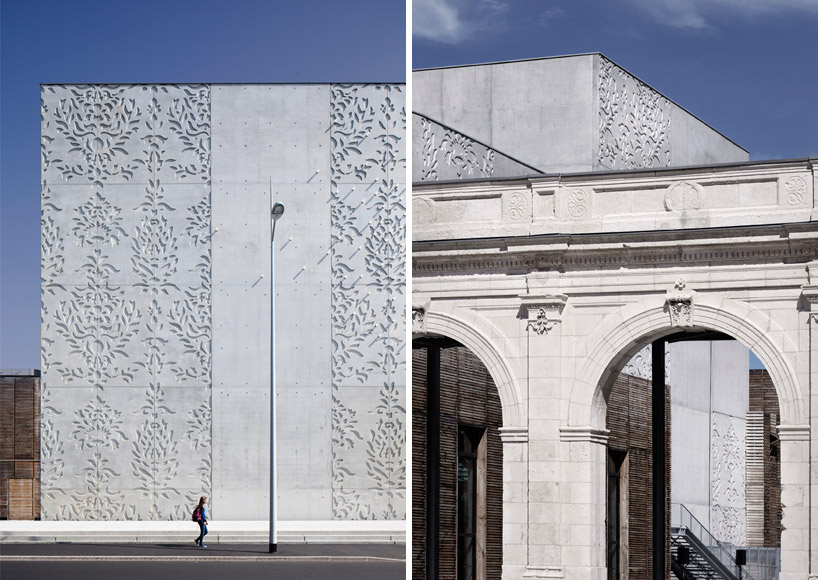 (left) image © luc boegly (right) image © patrick miara
(left) image © luc boegly (right) image © patrick miara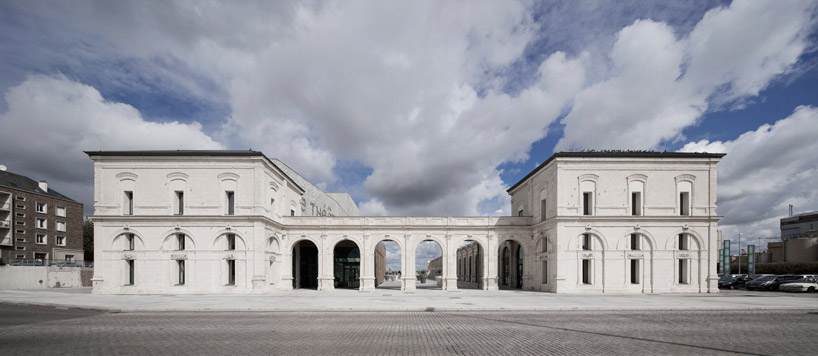 image © luc boegly
image © luc boegly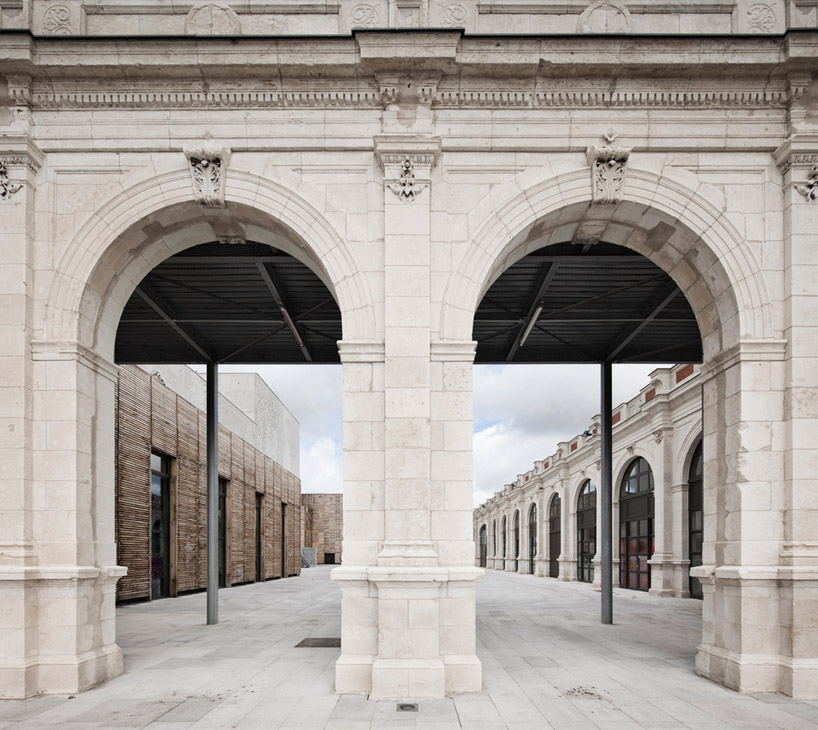 image © luc boegly
image © luc boegly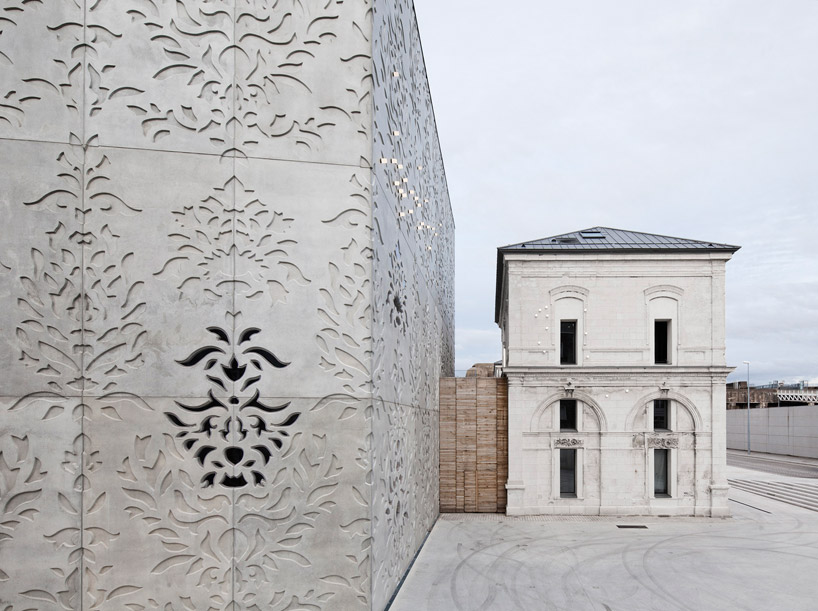 chestnut cladding encloise the support spaces flanking the main auditorium image © luc boegly
chestnut cladding encloise the support spaces flanking the main auditorium image © luc boegly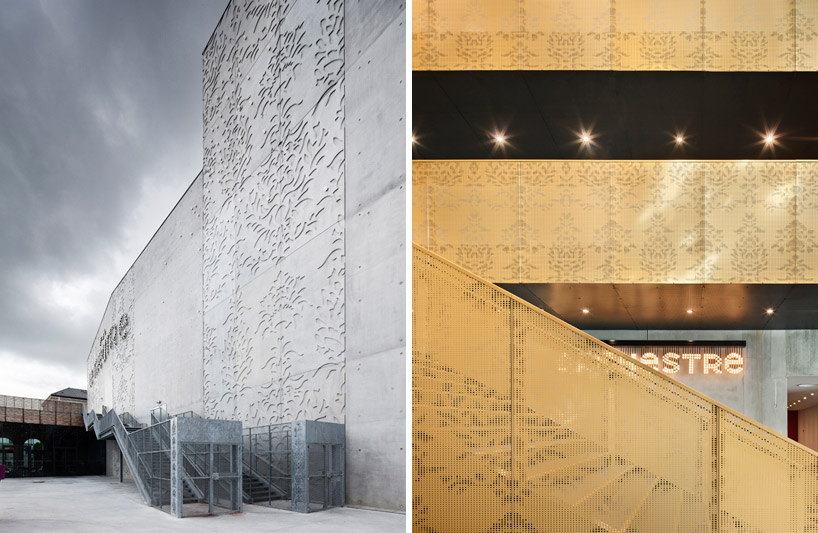 images © luc boegly
images © luc boegly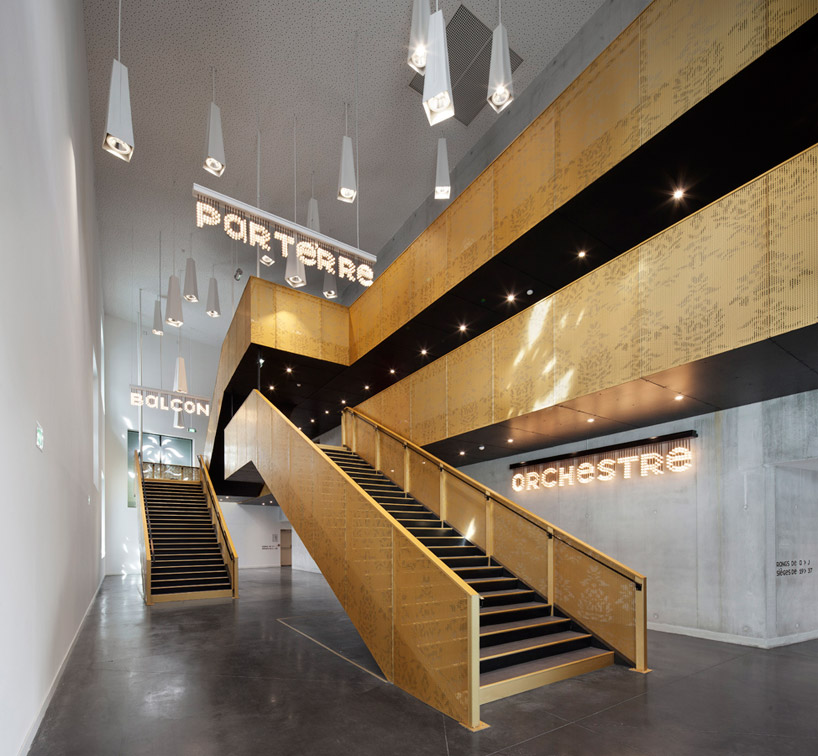 staircases and mezzanines are bordered with perforated railings image © luc boegly
staircases and mezzanines are bordered with perforated railings image © luc boegly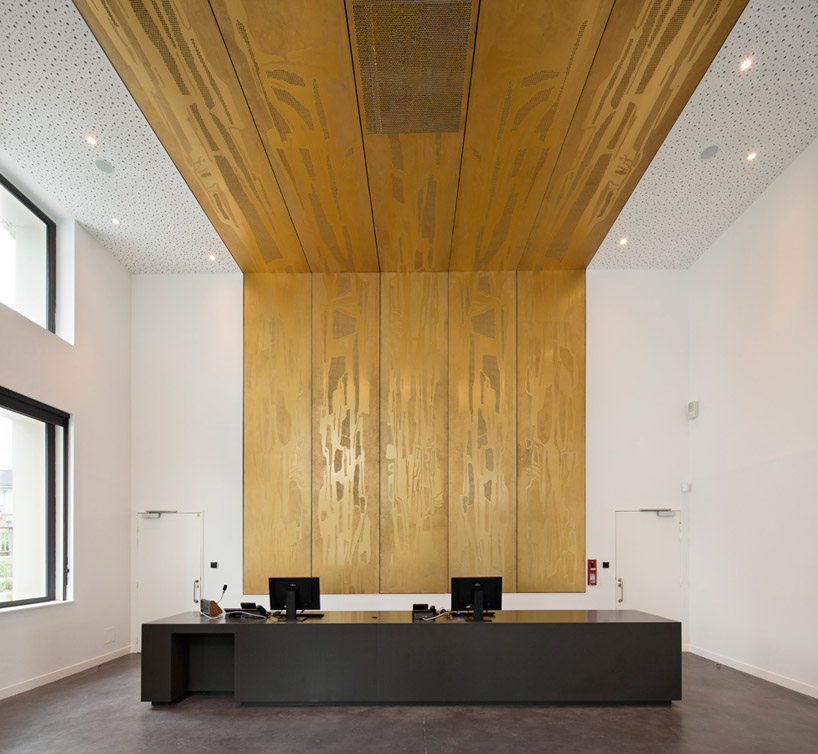 west pavilion displays ten panels from a retired french ocean liner image © luc boegly
west pavilion displays ten panels from a retired french ocean liner image © luc boegly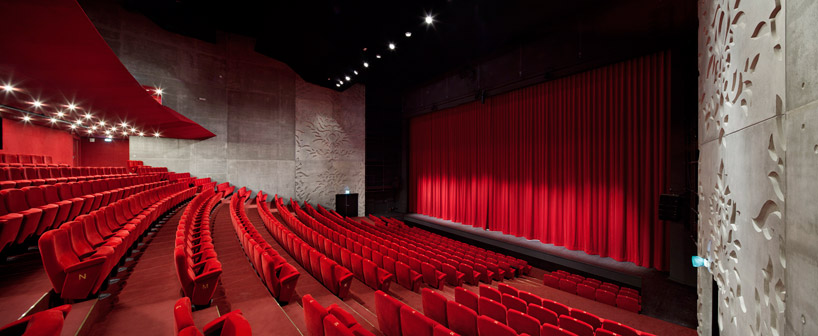 auditorium image © luc boegly
auditorium image © luc boegly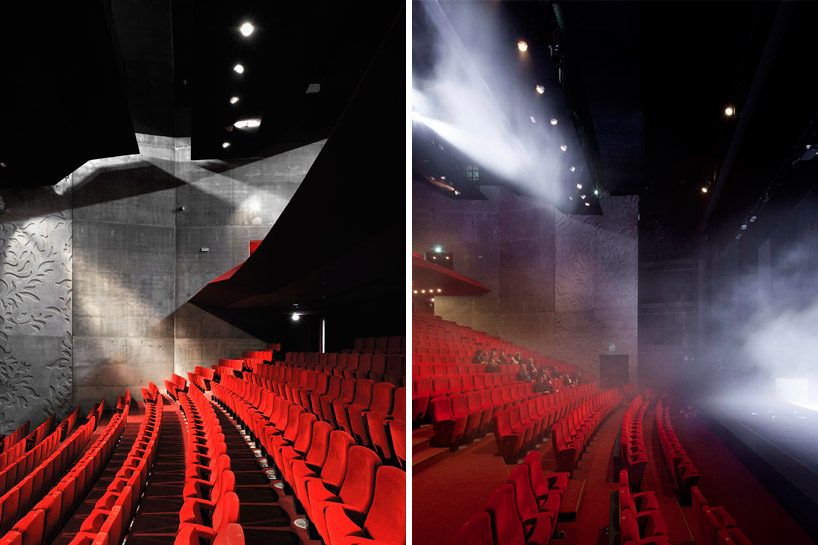 (left) image © patrick miara (right) image © luc boegly
(left) image © patrick miara (right) image © luc boegly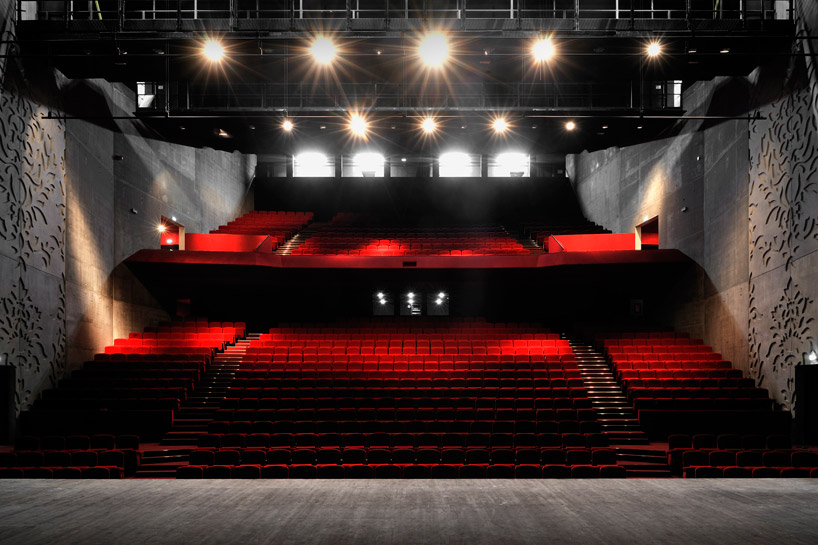 image © patrick miara
image © patrick miara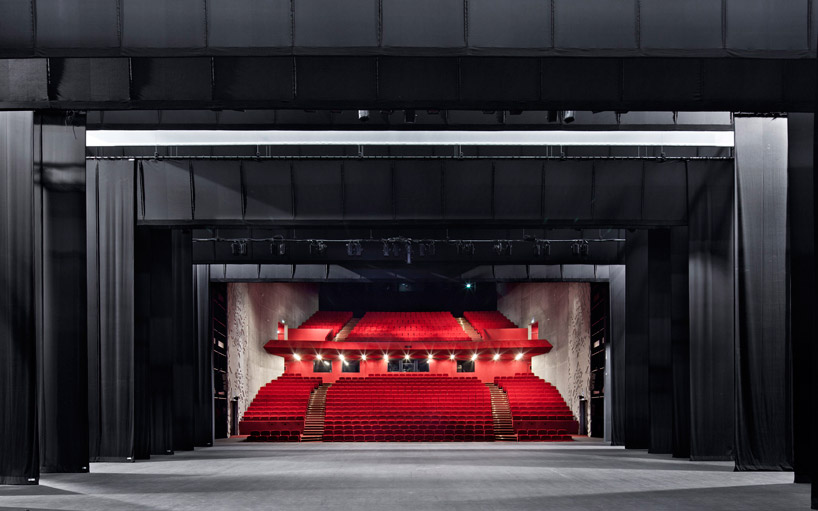 image © luc boegly
image © luc boegly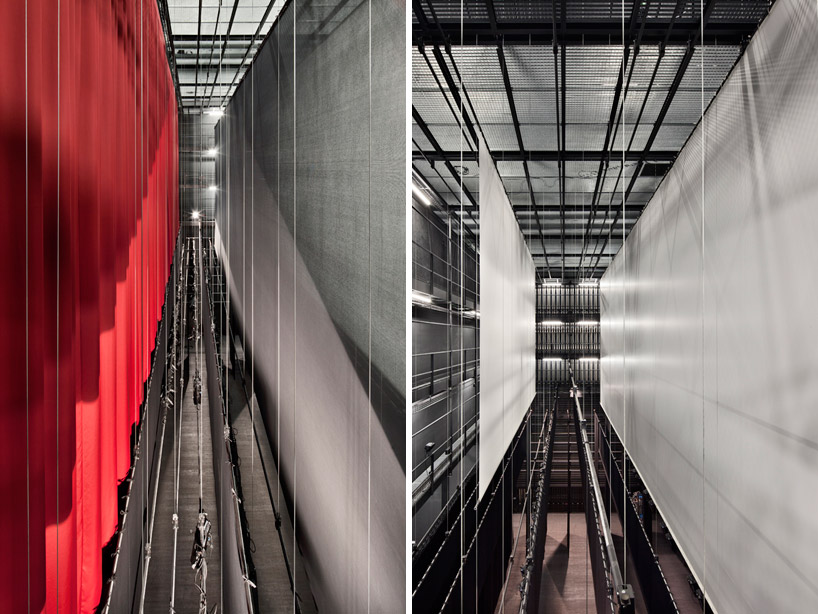 images © luc boegly
images © luc boegly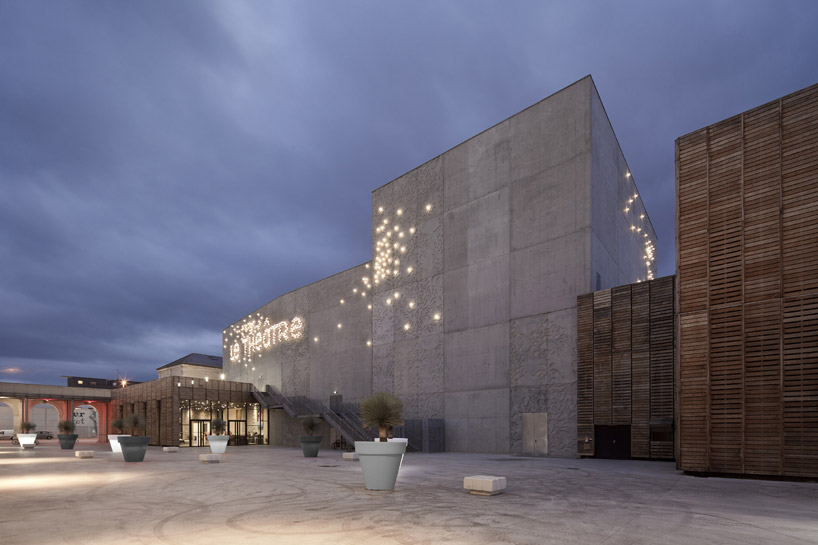 a soft glow emanates through the facade at night image © luc boegly
a soft glow emanates through the facade at night image © luc boegly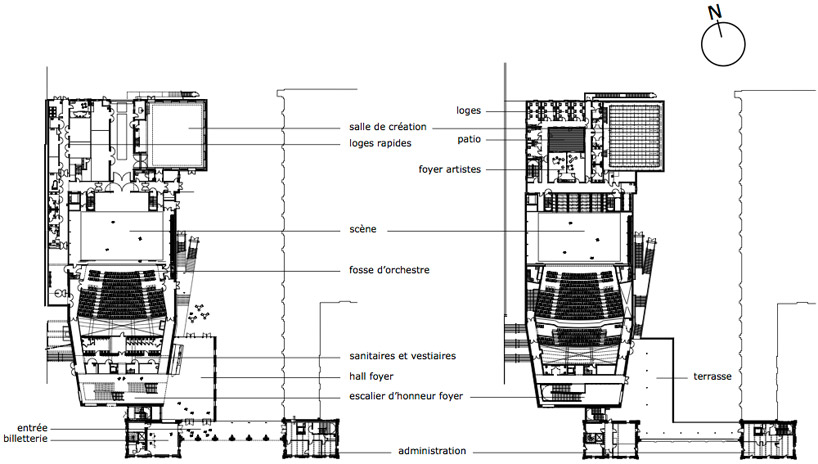 floor plan / level 0, 2
floor plan / level 0, 2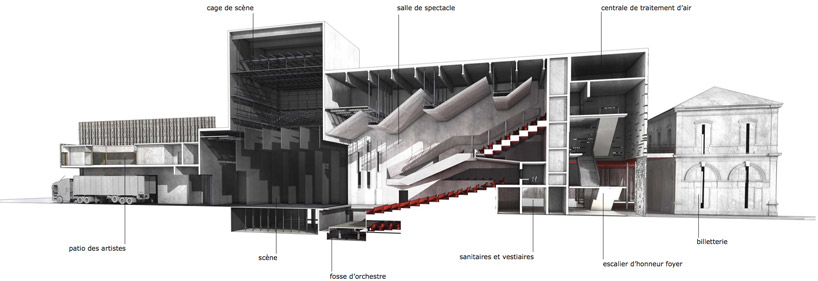 section
section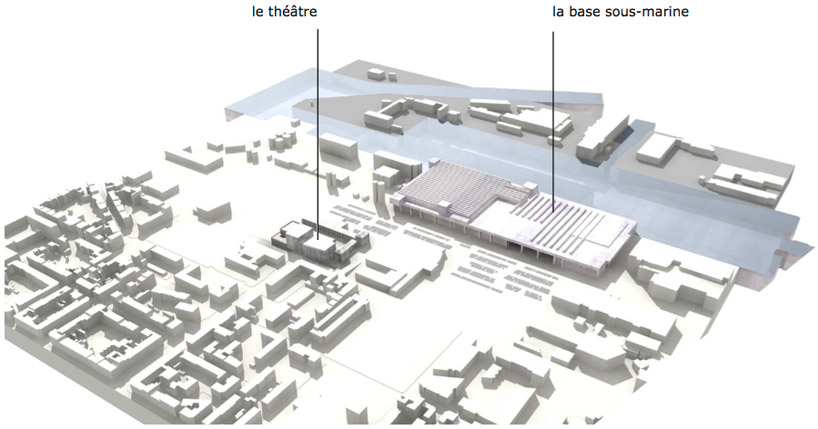 plan relief
plan relief


