KEEP UP WITH OUR DAILY AND WEEKLY NEWSLETTERS
PRODUCT LIBRARY
the apartments shift positions from floor to floor, varying between 90 sqm and 110 sqm.
the house is clad in a rusted metal skin, while the interiors evoke a unified color palette of sand and terracotta.
designing this colorful bogotá school, heatherwick studio takes influence from colombia's indigenous basket weaving.
read our interview with the japanese artist as she takes us on a visual tour of her first architectural endeavor, which she describes as 'a space of contemplation'.
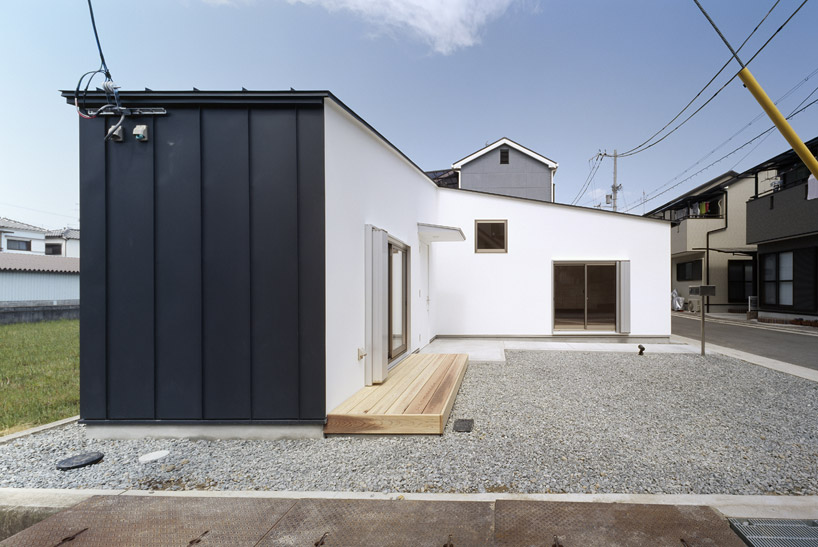
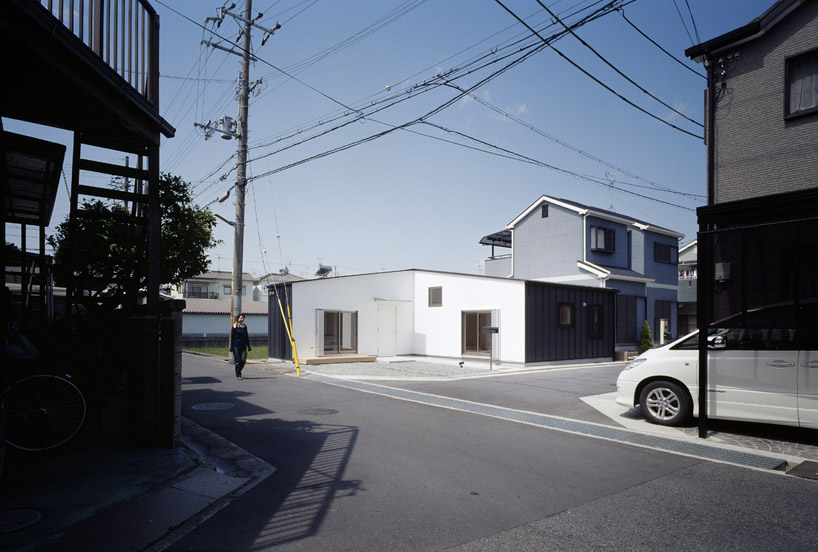 street view image © daici ano
street view image © daici ano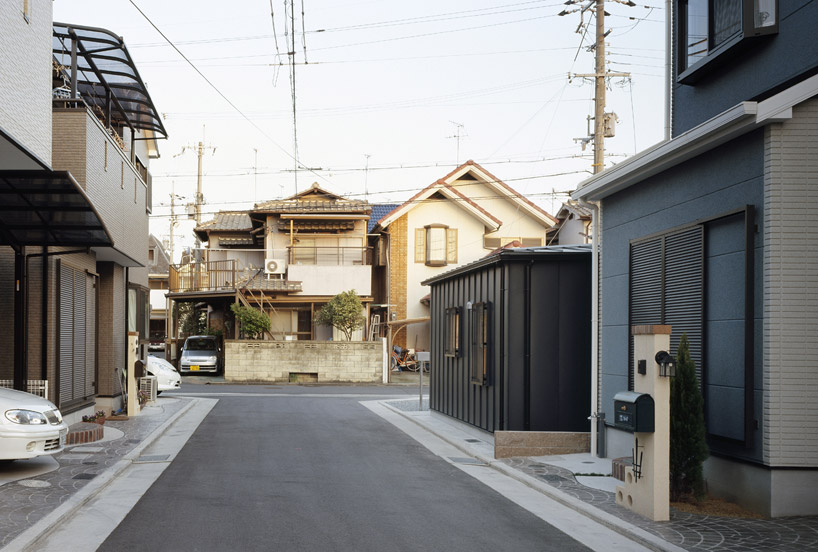 from the street image © daici ano
from the street image © daici ano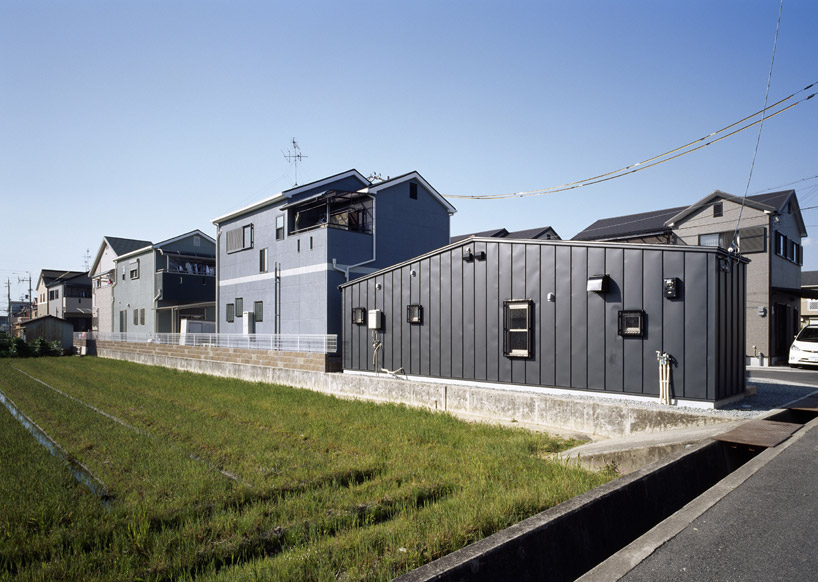 view of the west elevation image © daici ano
view of the west elevation image © daici ano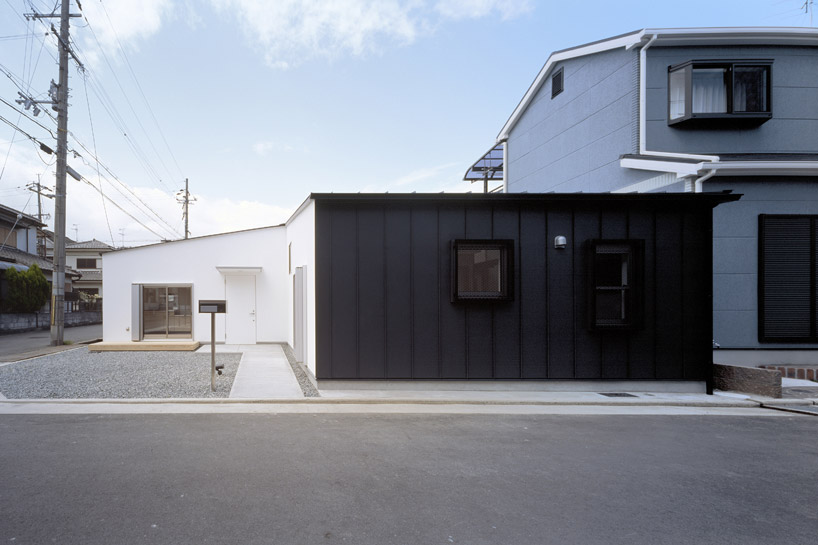 east elevation image © daici ano
east elevation image © daici ano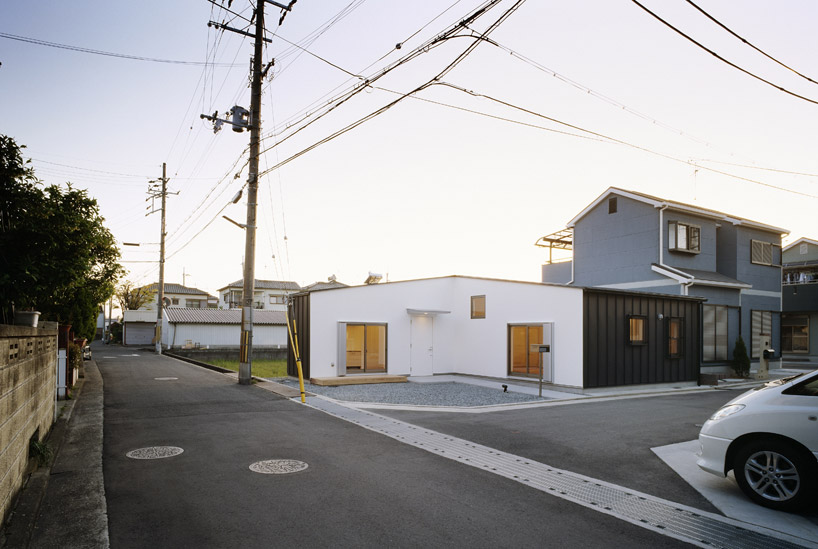 approach image © daici ano
approach image © daici ano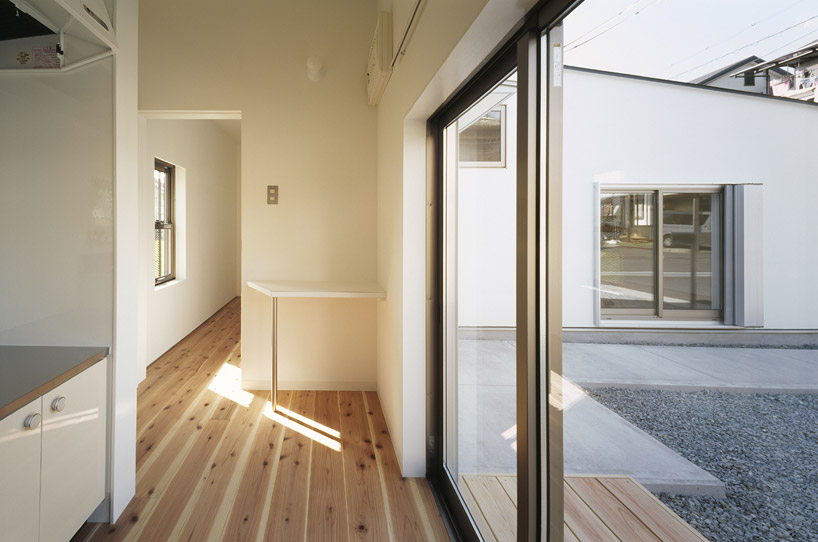 interior view image © daici ano
interior view image © daici ano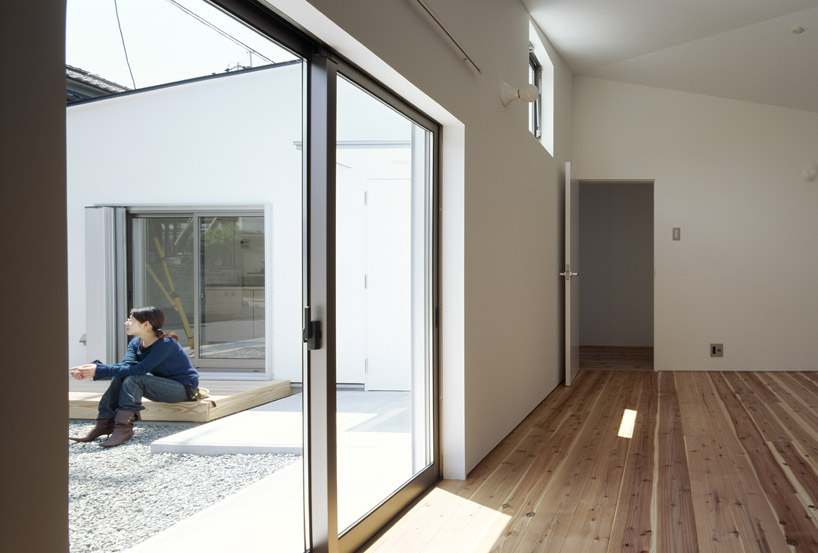 from the gallery image © daici ano
from the gallery image © daici ano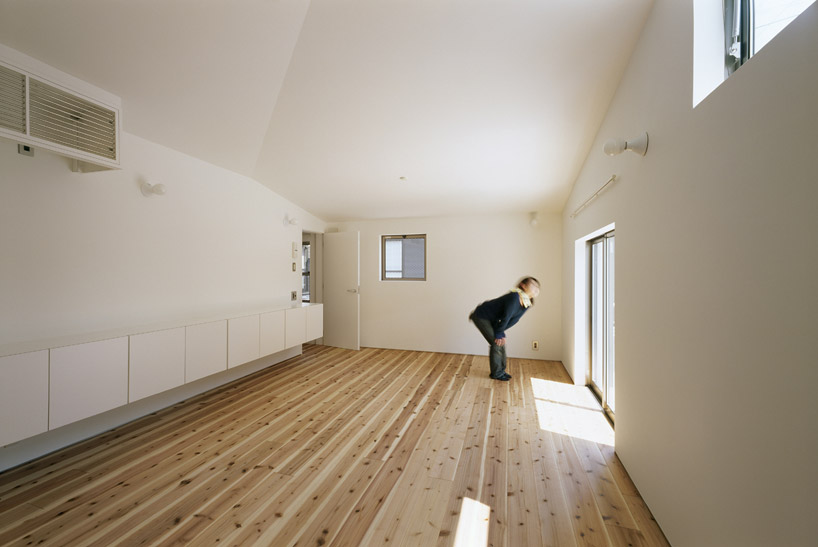 general perspective of gallery image © daici ano
general perspective of gallery image © daici ano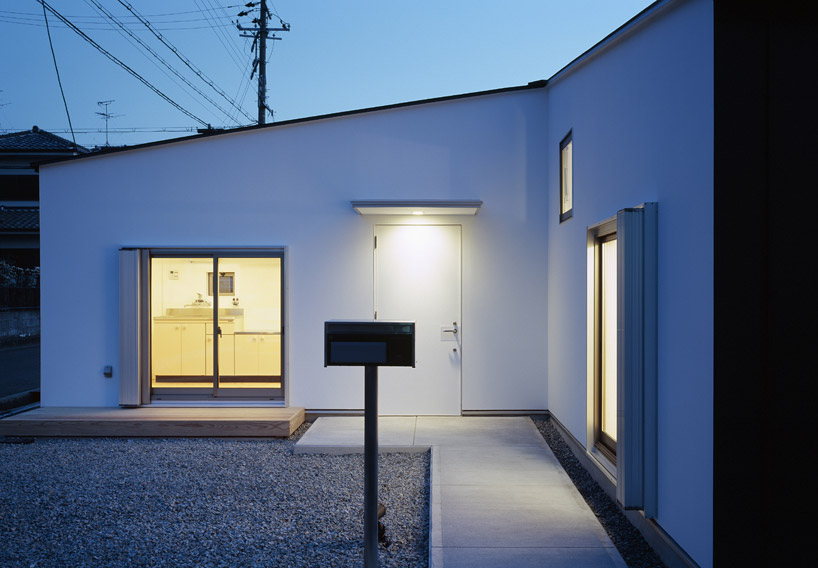 entrance at night image © daici ano
entrance at night image © daici ano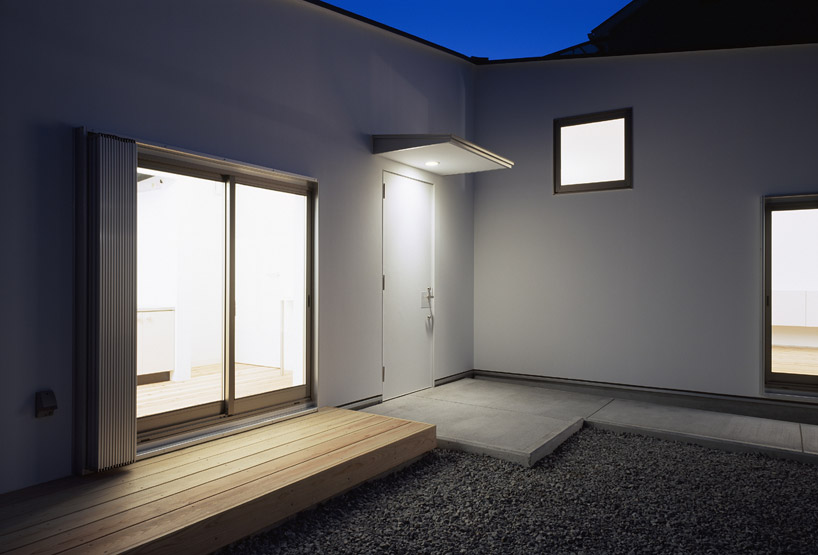 image © daici ano
image © daici ano roof plan
roof plan east elevation
east elevation west elevation
west elevation south elevation
south elevation north elevation
north elevation


