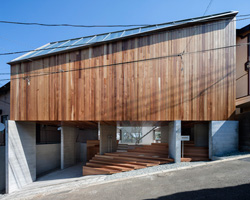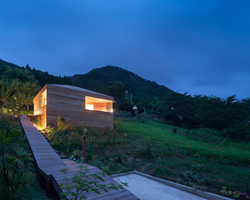KEEP UP WITH OUR DAILY AND WEEKLY NEWSLETTERS
PRODUCT LIBRARY
the apartments shift positions from floor to floor, varying between 90 sqm and 110 sqm.
the house is clad in a rusted metal skin, while the interiors evoke a unified color palette of sand and terracotta.
designing this colorful bogotá school, heatherwick studio takes influence from colombia's indigenous basket weaving.
read our interview with the japanese artist as she takes us on a visual tour of her first architectural endeavor, which she describes as 'a space of contemplation'.

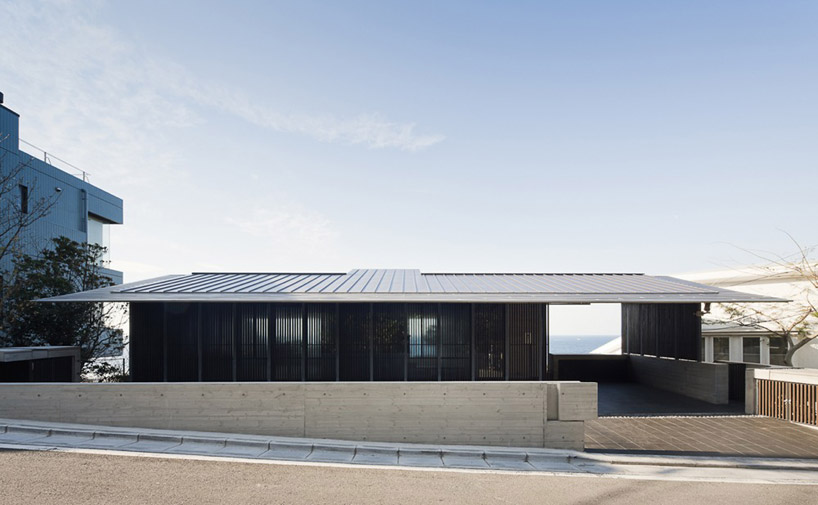 front elevation image © hiroshi ueda
front elevation image © hiroshi ueda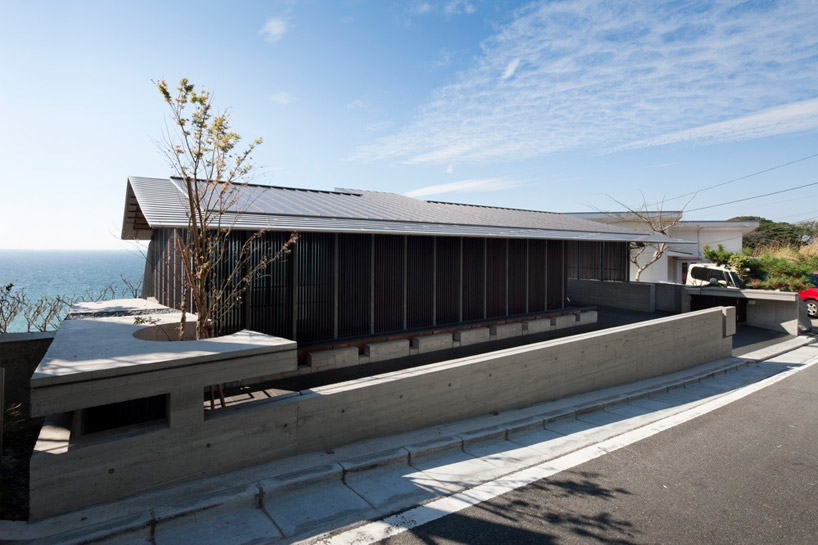 view from the street image © hiroshi ueda
view from the street image © hiroshi ueda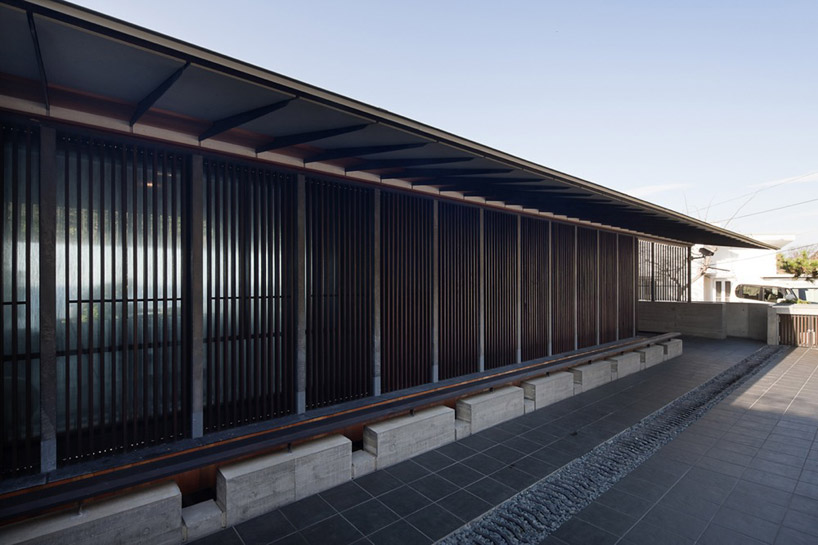 entry facade image © hiroshi ueda
entry facade image © hiroshi ueda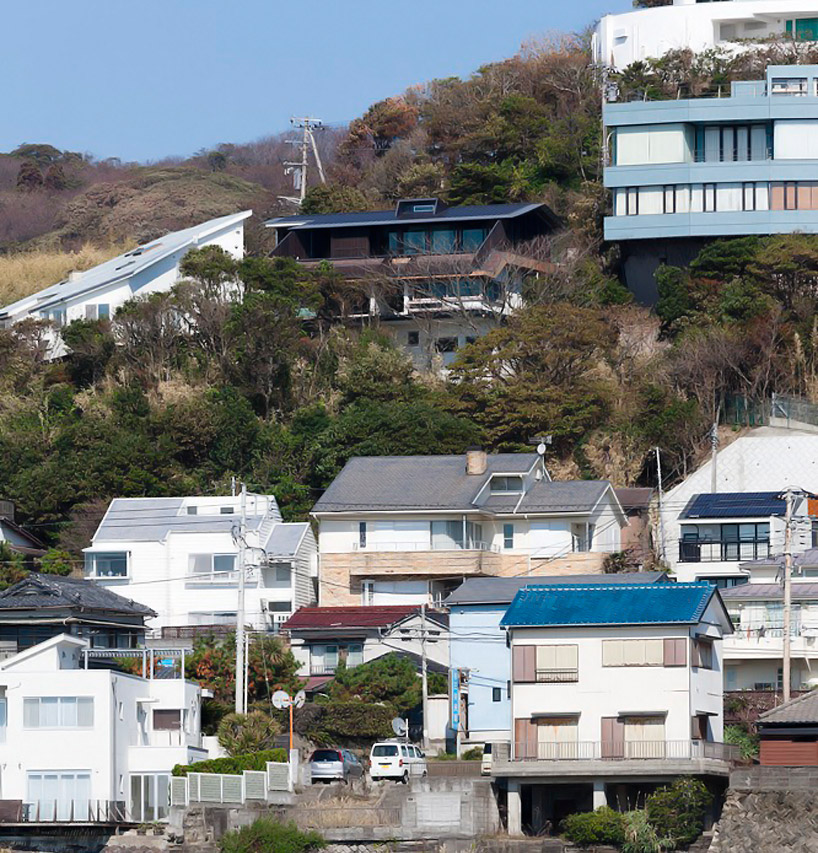 view of cliff
view of cliff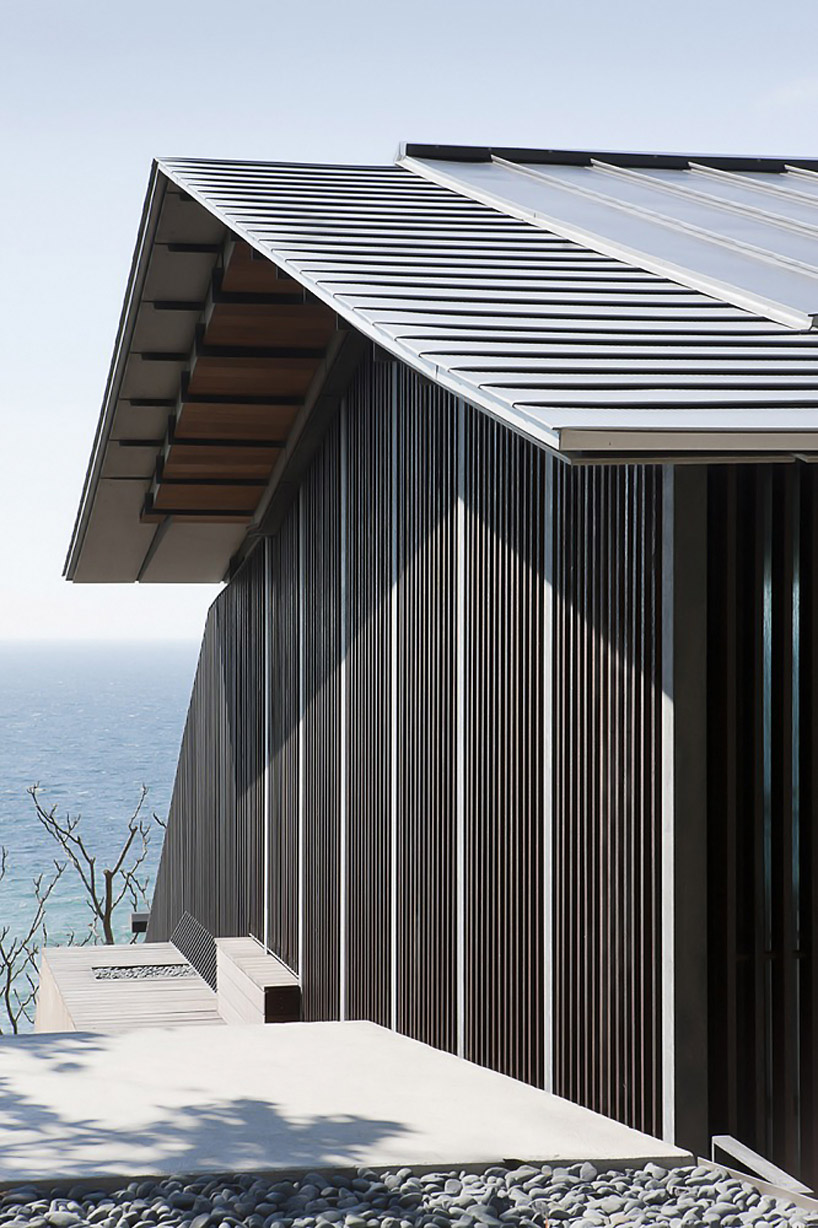 side facade image © hiroshi ueda
side facade image © hiroshi ueda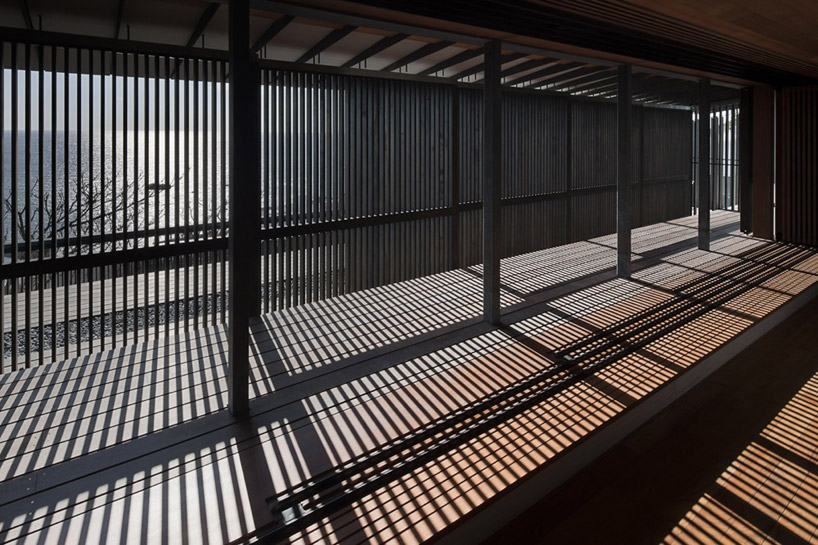 engawa image © hiroshi ueda
engawa image © hiroshi ueda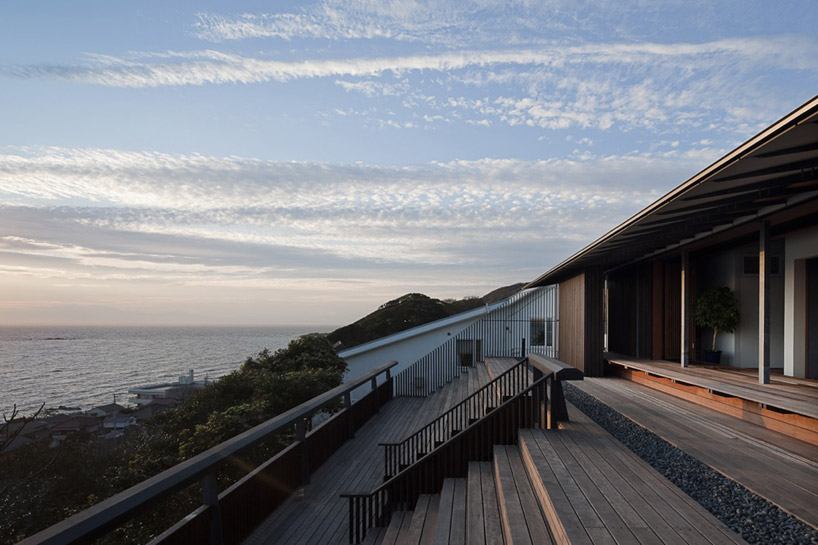 terrace image © hiroshi ueda
terrace image © hiroshi ueda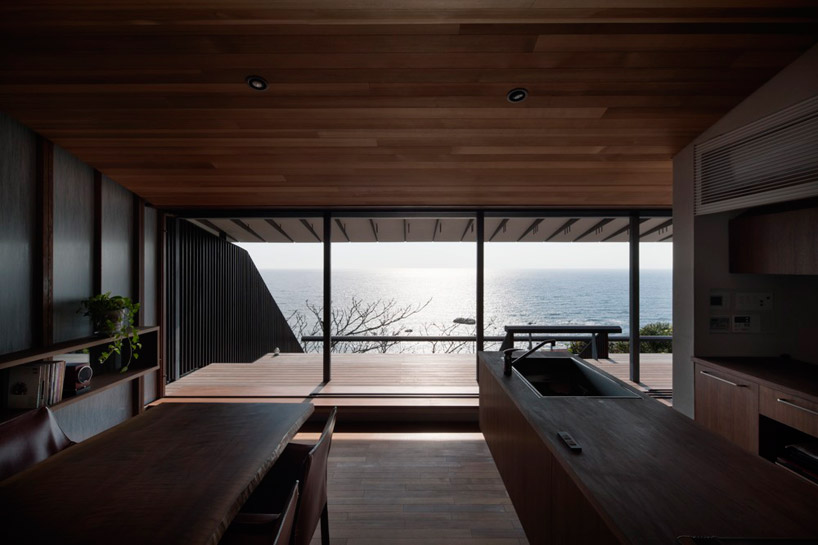 view to terrace and ocean from kitchen + dining area image © hiroshi ueda
view to terrace and ocean from kitchen + dining area image © hiroshi ueda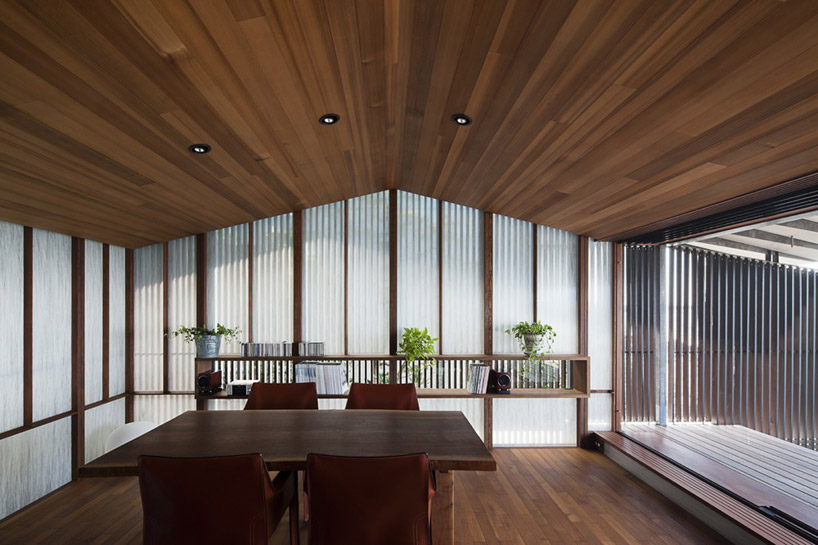 dining area opens to terrace image © hiroshi ueda
dining area opens to terrace image © hiroshi ueda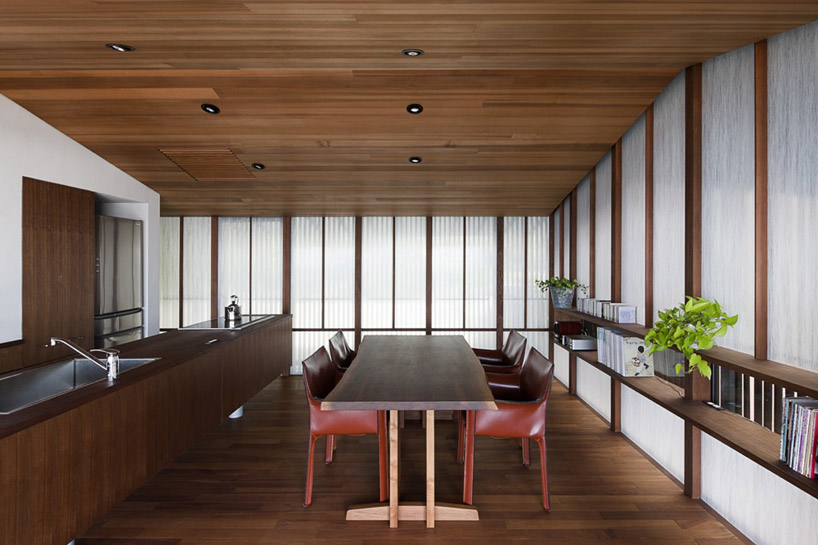 kitchen + dining area image © hiroshi ueda
kitchen + dining area image © hiroshi ueda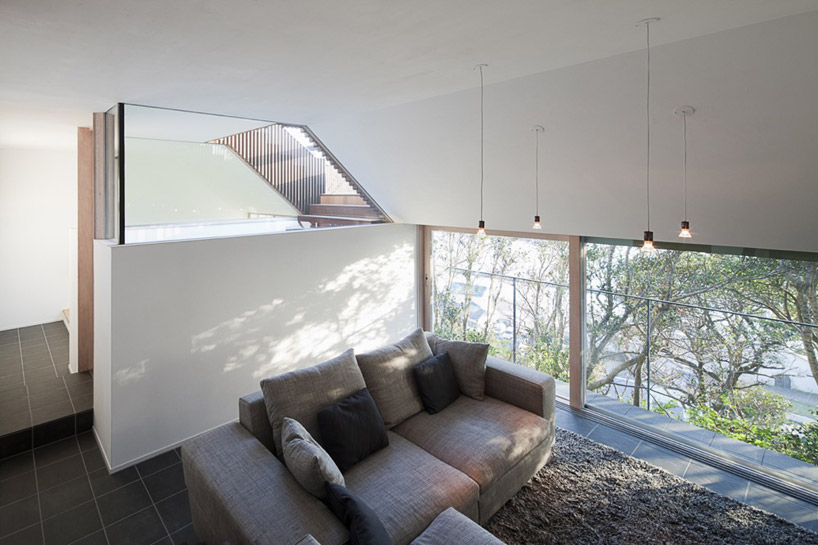 living room image © hiroshi ueda
living room image © hiroshi ueda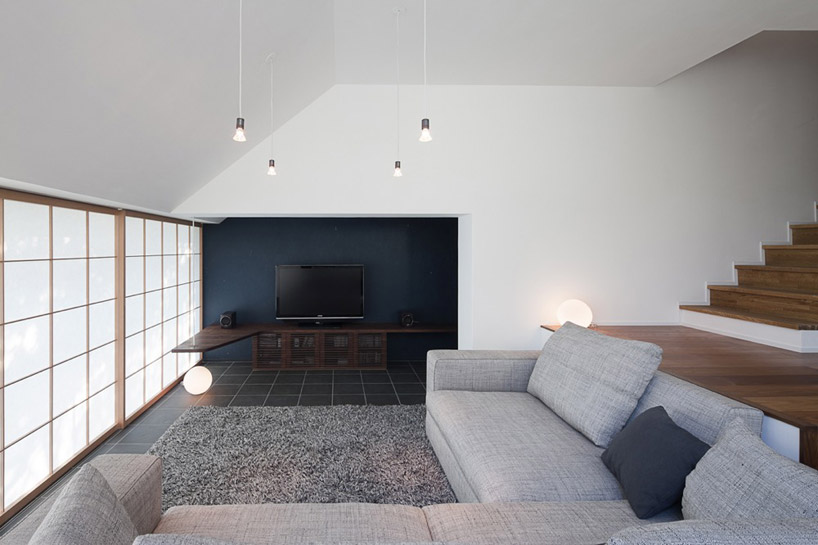 living room image © hiroshi ueda
living room image © hiroshi ueda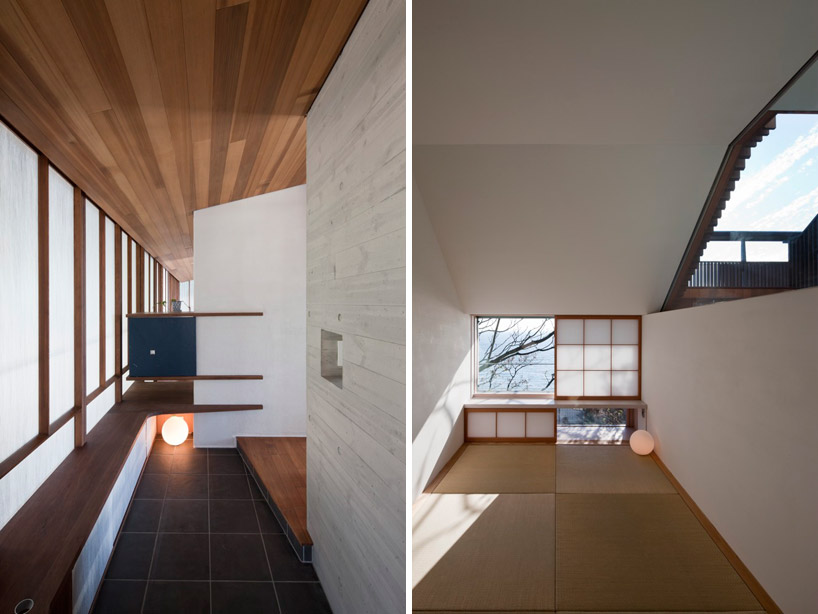 (left) corridor (right) japanese style room images © hiroshi ueda
(left) corridor (right) japanese style room images © hiroshi ueda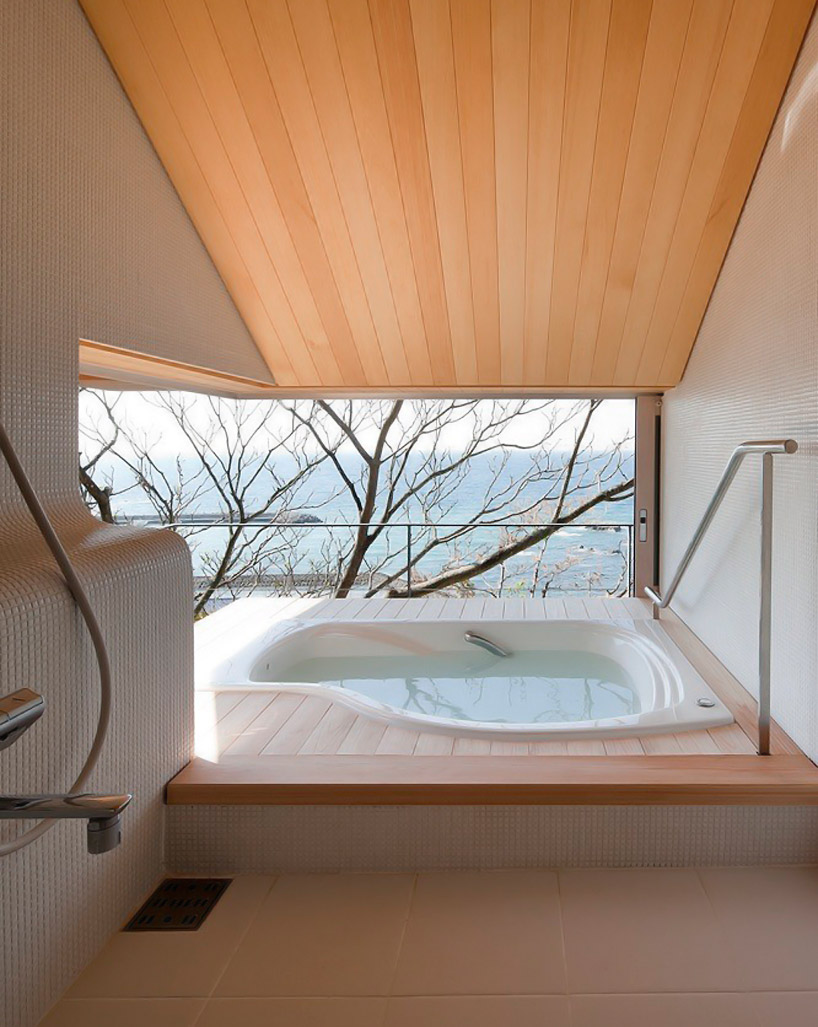 bathroom image © hiroshi ueda
bathroom image © hiroshi ueda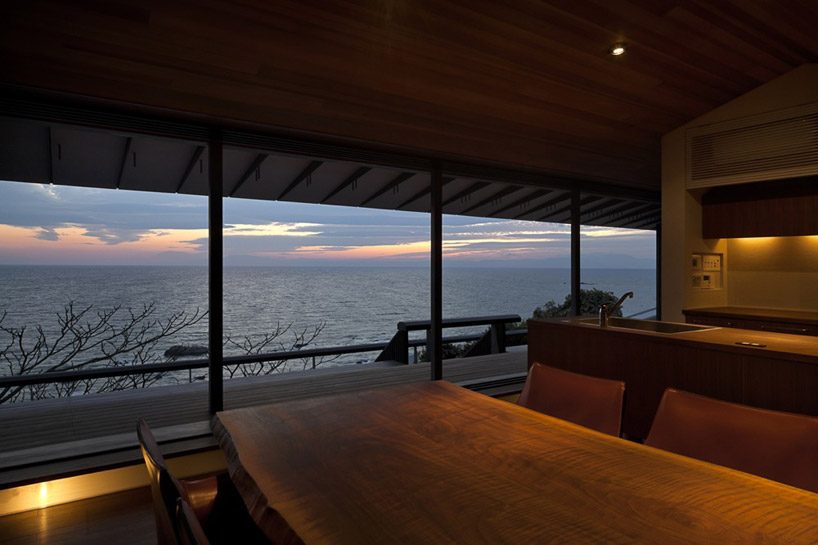 view of ocean and sunset from the dining area image © hiroshi ueda
view of ocean and sunset from the dining area image © hiroshi ueda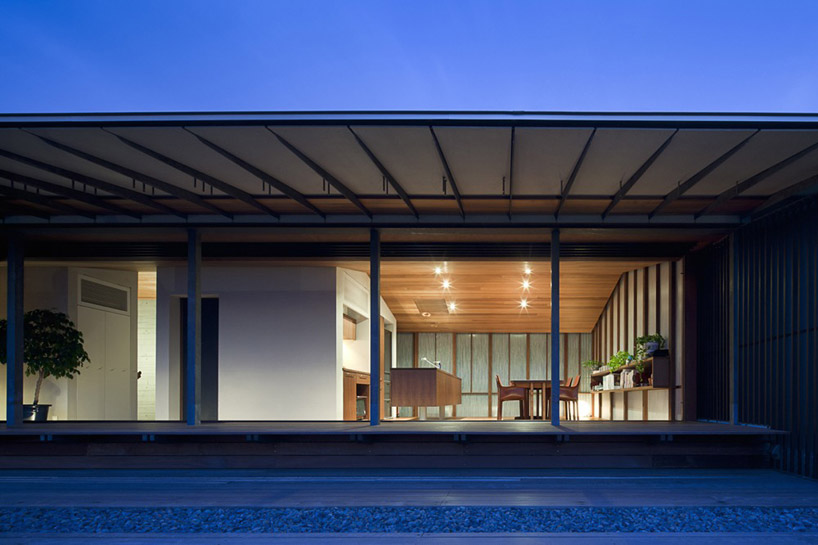 view to interior form terrace image © hiroshi ueda
view to interior form terrace image © hiroshi ueda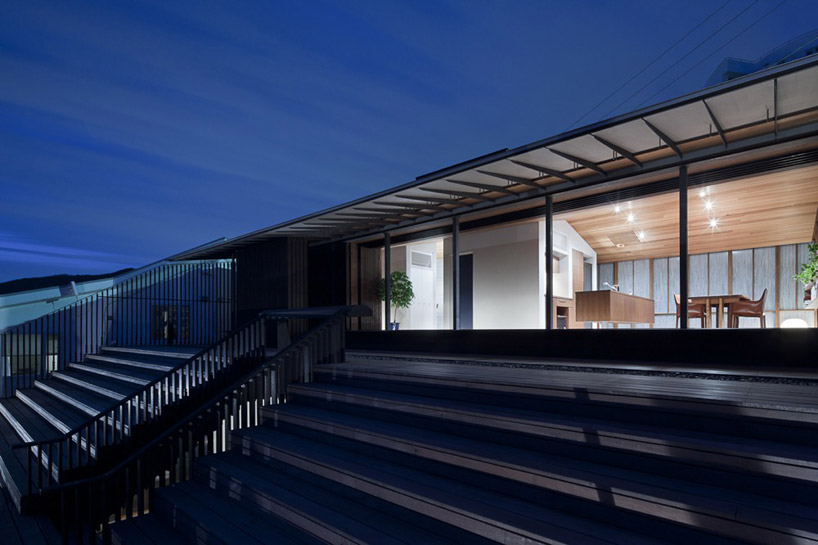 terrace image © hiroshi ueda
terrace image © hiroshi ueda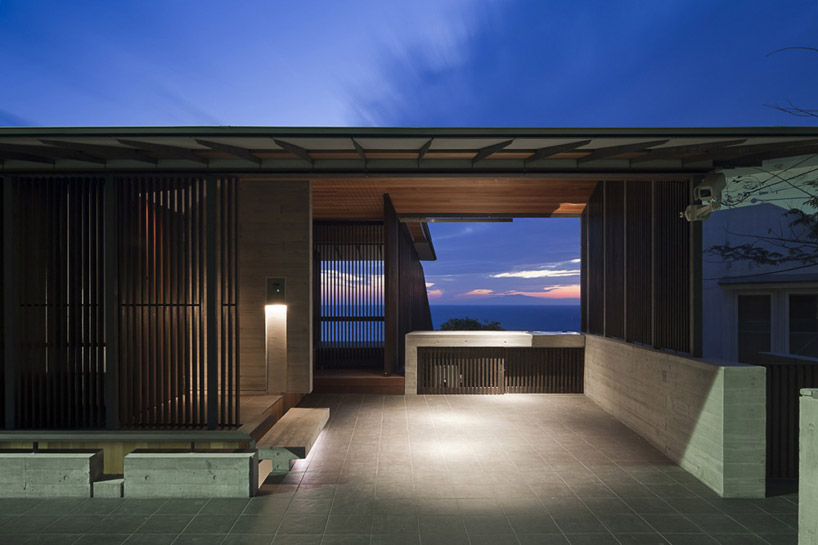 view through ground level from entry image © hiroshi ueda
view through ground level from entry image © hiroshi ueda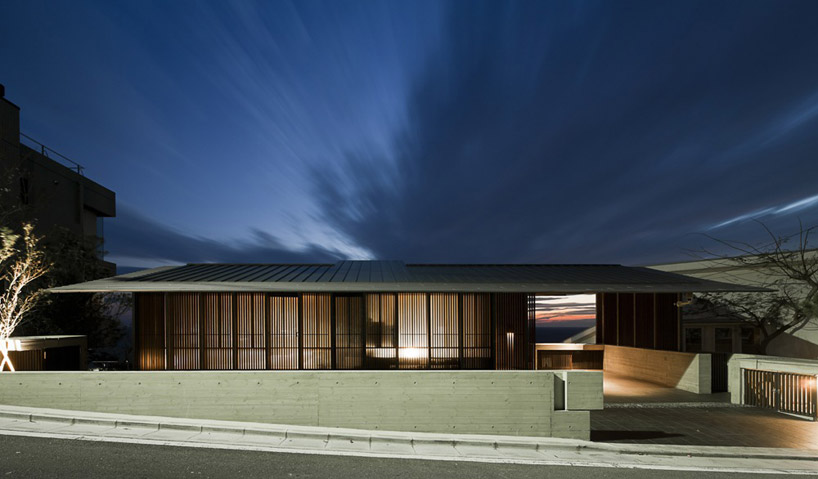 street elevation at dusk image © hiroshi ueda
street elevation at dusk image © hiroshi ueda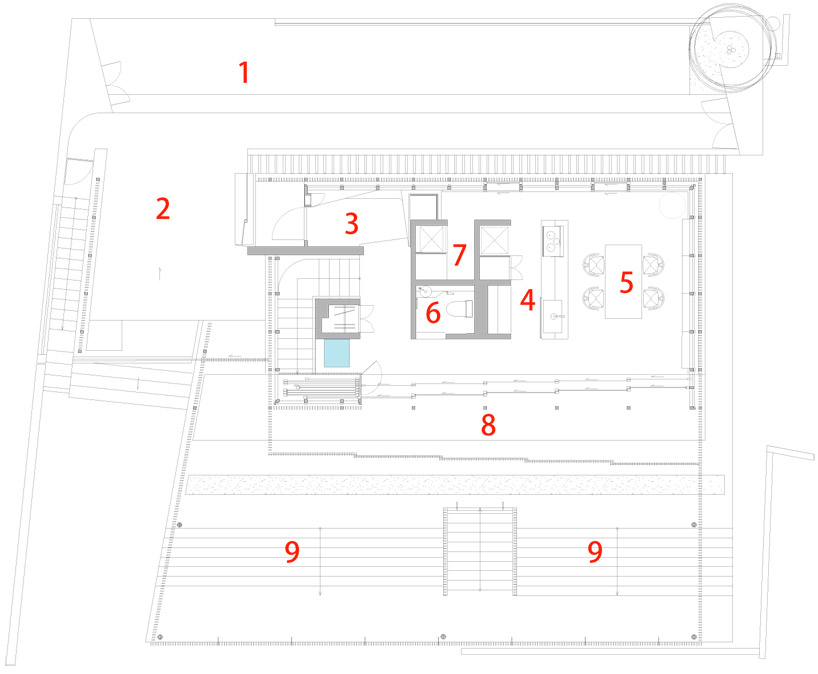 floor plan / level 0 1. approach 2. garage 3. entrance 4. kitchen 5. dining room 6. toilet 7. storage 8. engawa 9. terrace
floor plan / level 0 1. approach 2. garage 3. entrance 4. kitchen 5. dining room 6. toilet 7. storage 8. engawa 9. terrace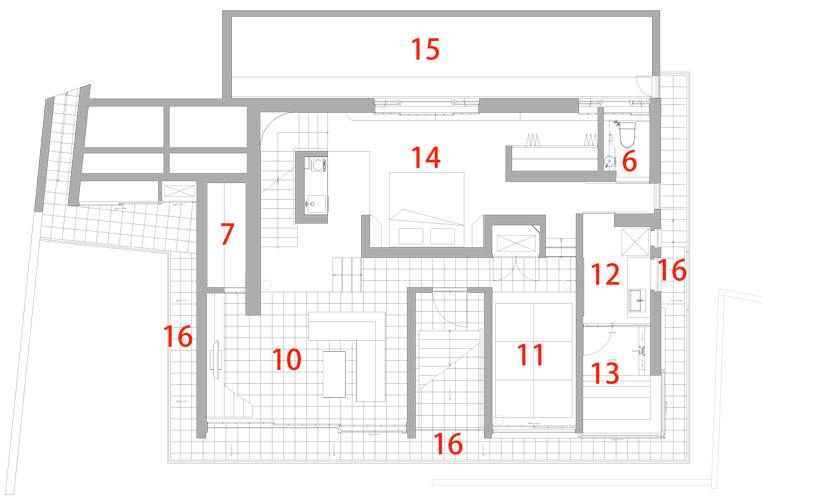 floor plan / level -16. toilet7. storage 10. living room 11. japanese-style room 12. washroom 13. bathroom 14. bedroom 15. dry area 16. corridor
floor plan / level -16. toilet7. storage 10. living room 11. japanese-style room 12. washroom 13. bathroom 14. bedroom 15. dry area 16. corridor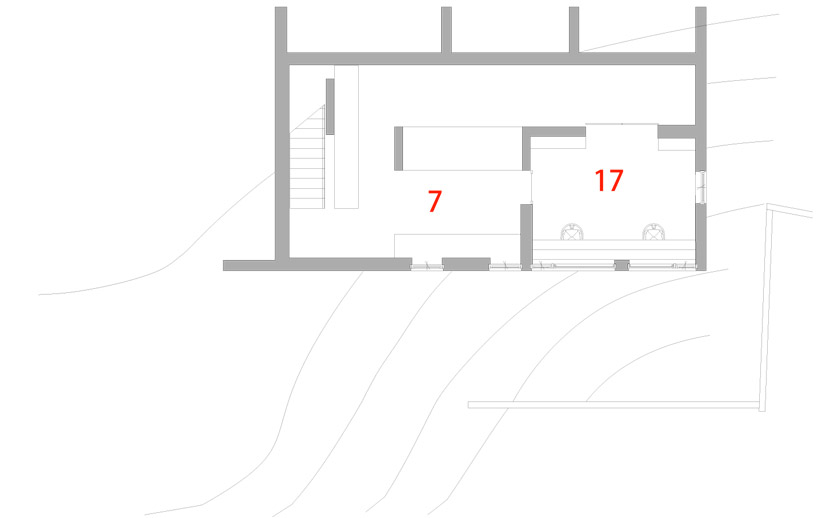 floor plan / level -2 7. storage 17. hobby room
floor plan / level -2 7. storage 17. hobby room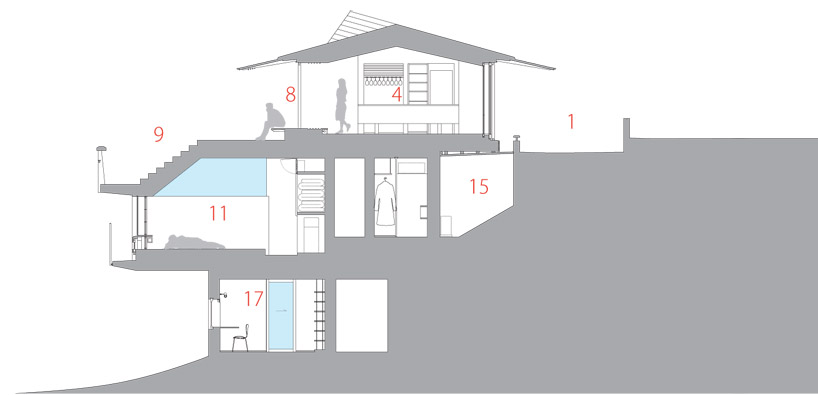 section 1. approach4. kitchen 8. engawa 9. terrace11. japanese-style room15. dry area 17. hobby room
section 1. approach4. kitchen 8. engawa 9. terrace11. japanese-style room15. dry area 17. hobby room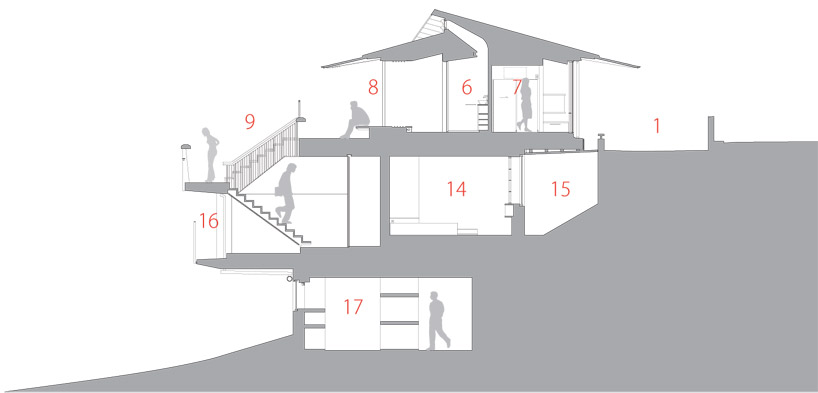 section 1. approach 6. toilet 7. storage 8. engawa 9. terrace 14. bedroom 15. dry area 16. corridor 17. hobby room
section 1. approach 6. toilet 7. storage 8. engawa 9. terrace 14. bedroom 15. dry area 16. corridor 17. hobby room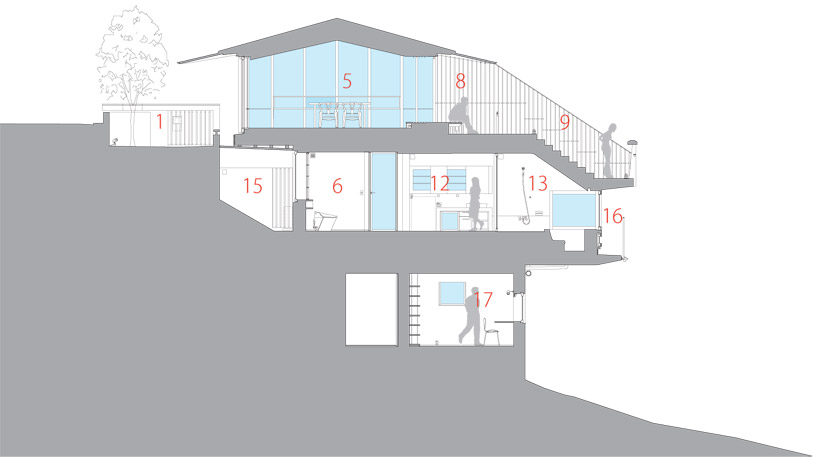 section 1. approach5. dining room 6. toilet 8. engawa 9. terrace 12. washroom 13. bathroom15. dry area 16. corridor 17. hobby room
section 1. approach5. dining room 6. toilet 8. engawa 9. terrace 12. washroom 13. bathroom15. dry area 16. corridor 17. hobby room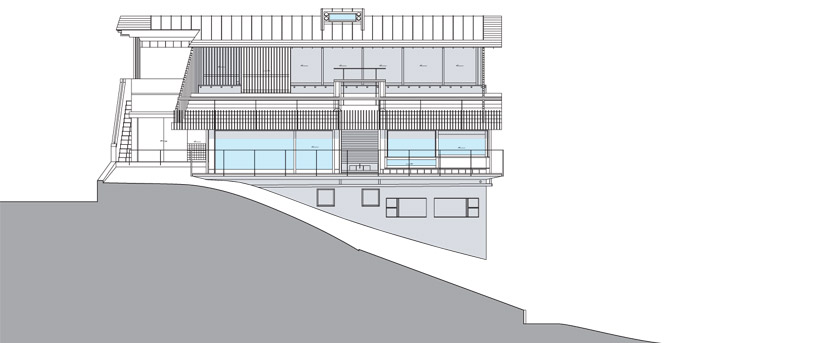 elevation
elevation elevation
elevation elevation
elevation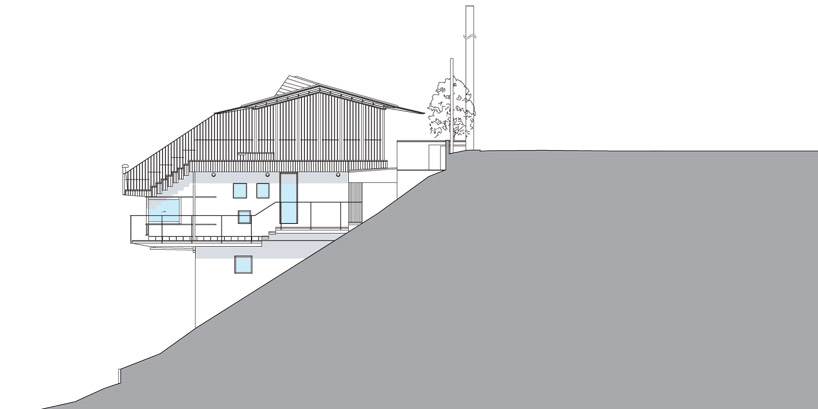 elevation
elevation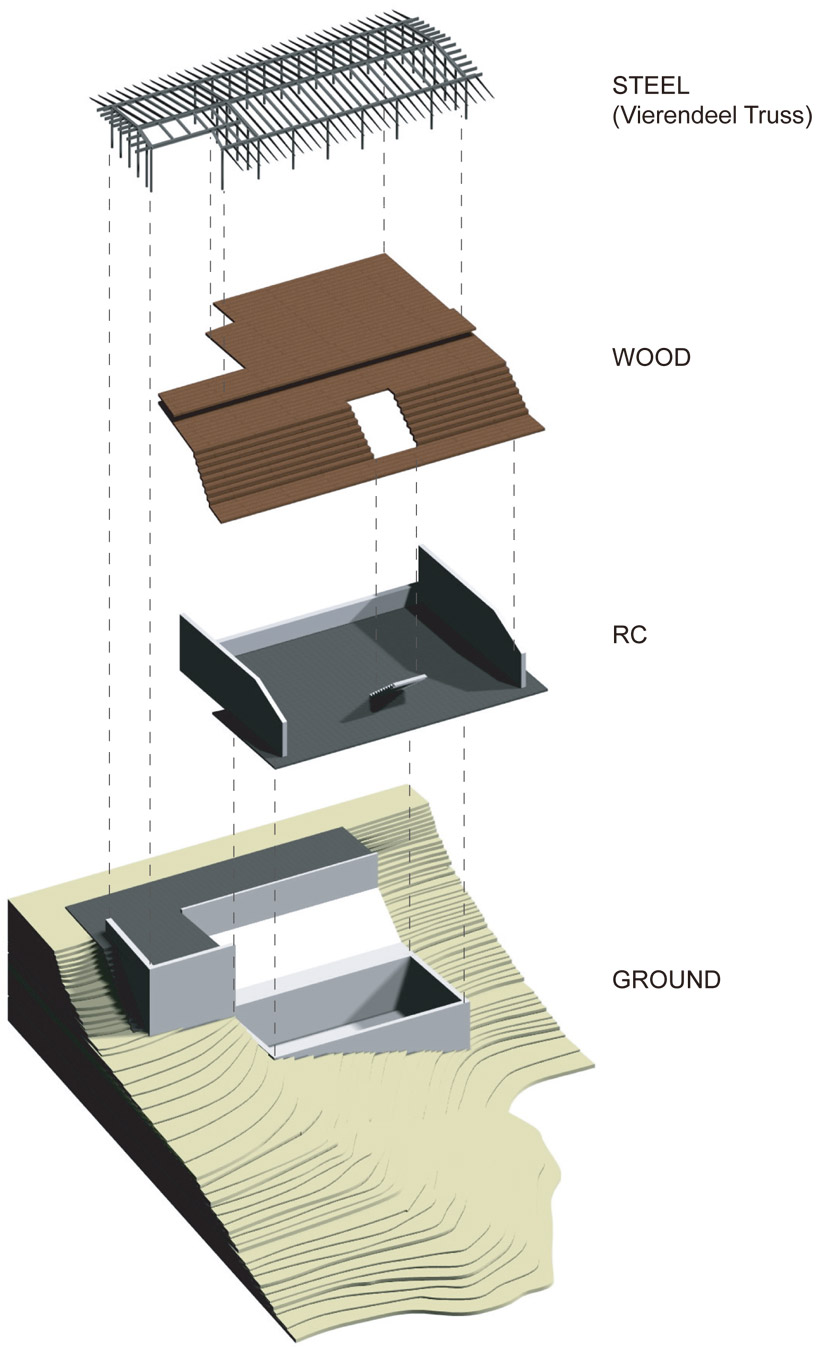 exploded axonometric
exploded axonometric