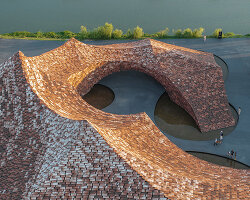KEEP UP WITH OUR DAILY AND WEEKLY NEWSLETTERS
'what if one of the building industry’s most hazardous materials could become one of its most promising?’
connections: +670
with the legendary architect's passing, we are revisiting the buildings that redefined what architecture could look and feel like.
connections: +210
the founders of amateur architecture studio have been appointed curators of the 20th international architecture exhibition, opening may 8th, 2027.
connections: 12
the project sits like a ring placed over the terrain, with its funnel-like roof forming a shaded perimeter walkway and an introverted core.
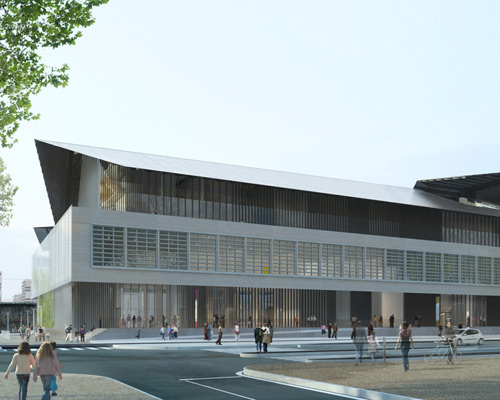
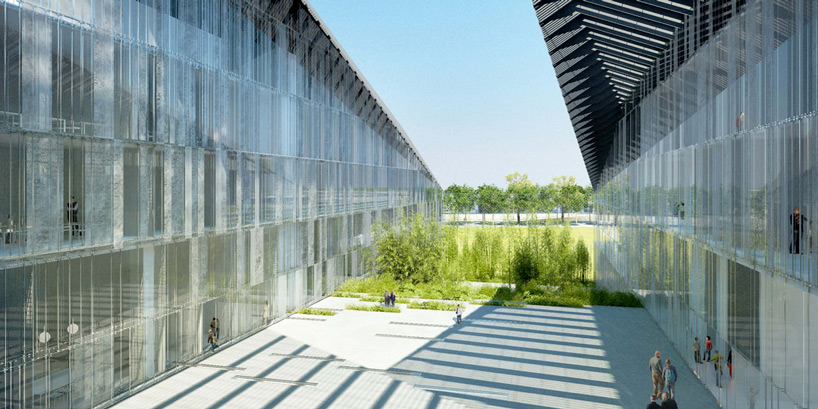
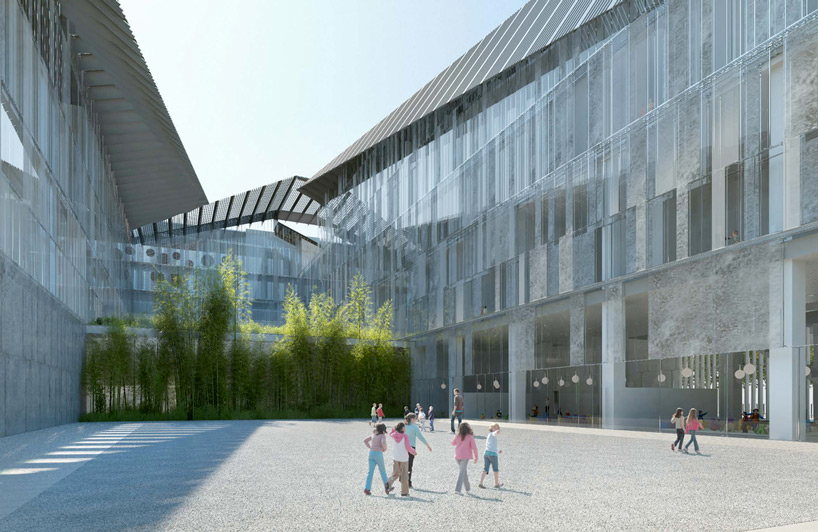 an elevation change in the courtyard further distinguishes the school from other areas of the complex
an elevation change in the courtyard further distinguishes the school from other areas of the complex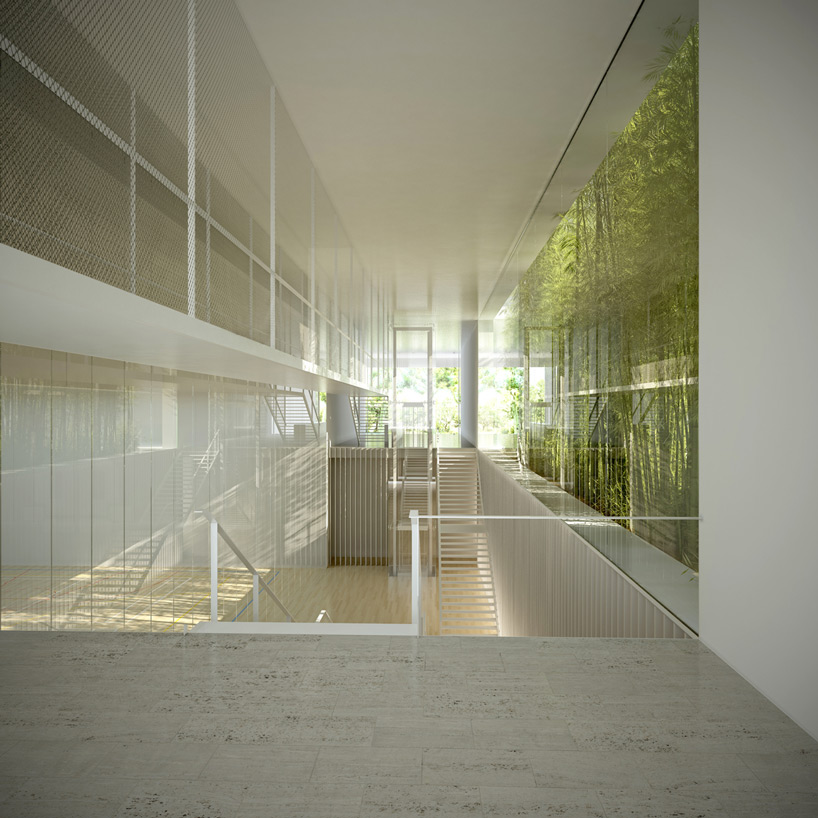 trees serve to filter views and light
trees serve to filter views and light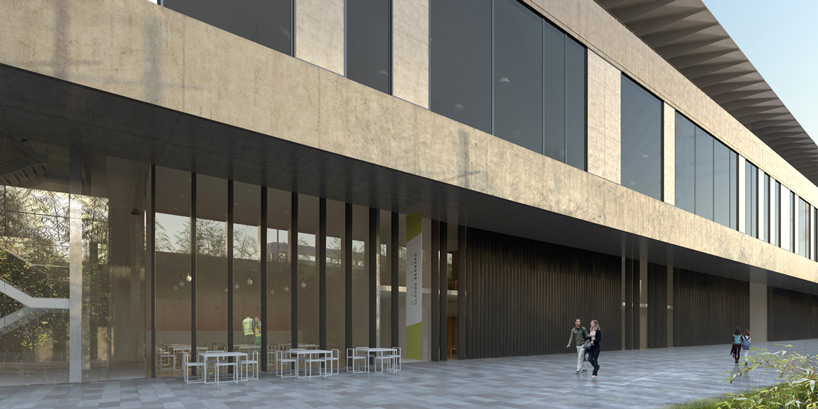 ground level façades have a differing screens depending on varying functions
ground level façades have a differing screens depending on varying functions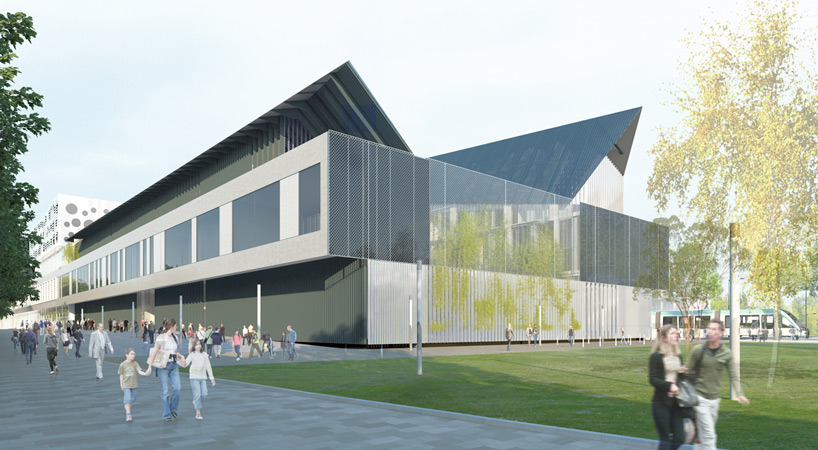 the complex will attract use by a wide public community
the complex will attract use by a wide public community


