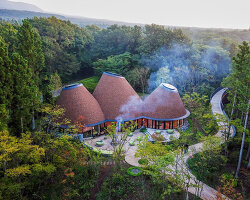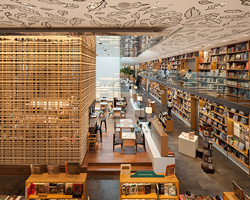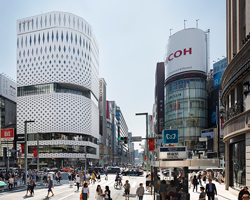KEEP UP WITH OUR DAILY AND WEEKLY NEWSLETTERS
PRODUCT LIBRARY
the apartments shift positions from floor to floor, varying between 90 sqm and 110 sqm.
the house is clad in a rusted metal skin, while the interiors evoke a unified color palette of sand and terracotta.
designing this colorful bogotá school, heatherwick studio takes influence from colombia's indigenous basket weaving.
read our interview with the japanese artist as she takes us on a visual tour of her first architectural endeavor, which she describes as 'a space of contemplation'.
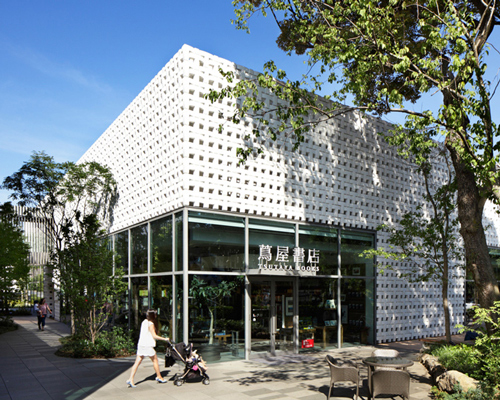
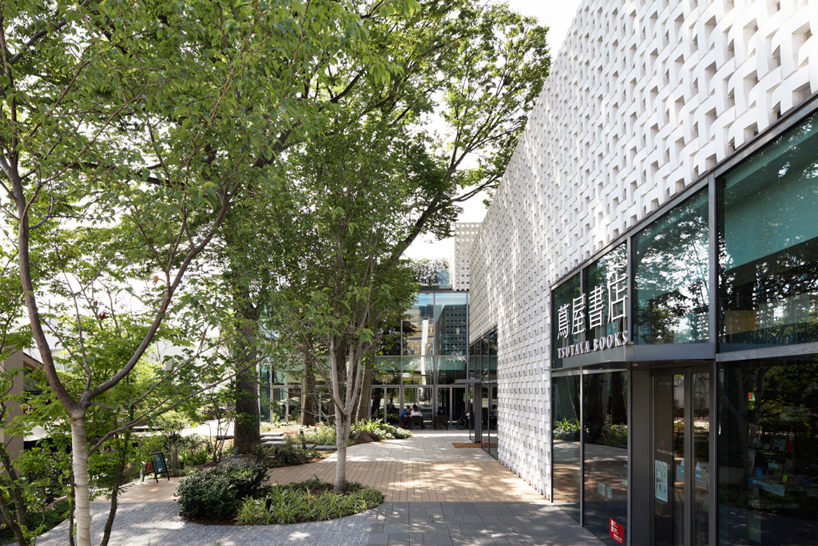 all images © nacasa & partners / courtesy of
all images © nacasa & partners / courtesy of 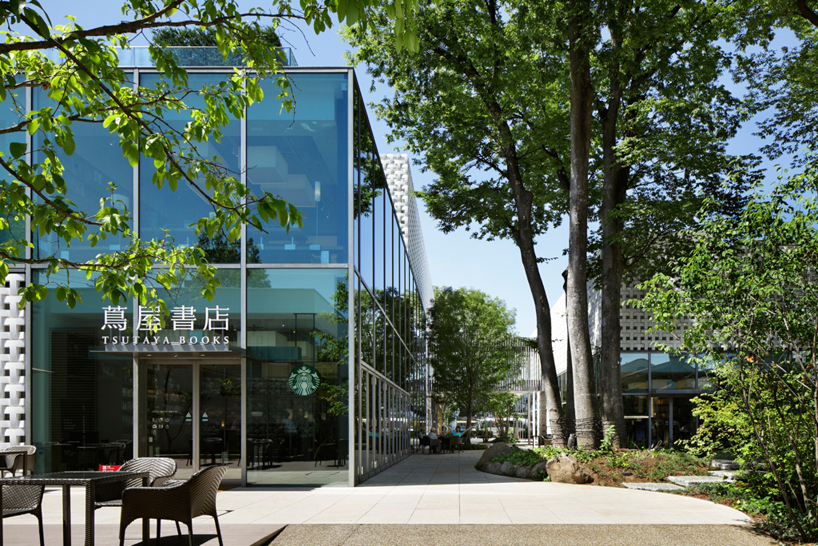 the buildings gradually step back from the main street forming a relaxed passageway
the buildings gradually step back from the main street forming a relaxed passageway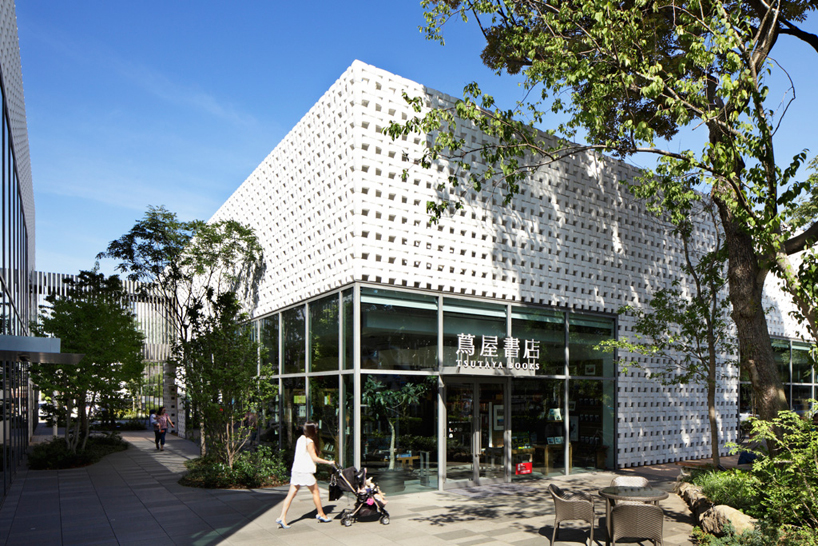 existing, mature trees were maintained by creating three building footprints
existing, mature trees were maintained by creating three building footprints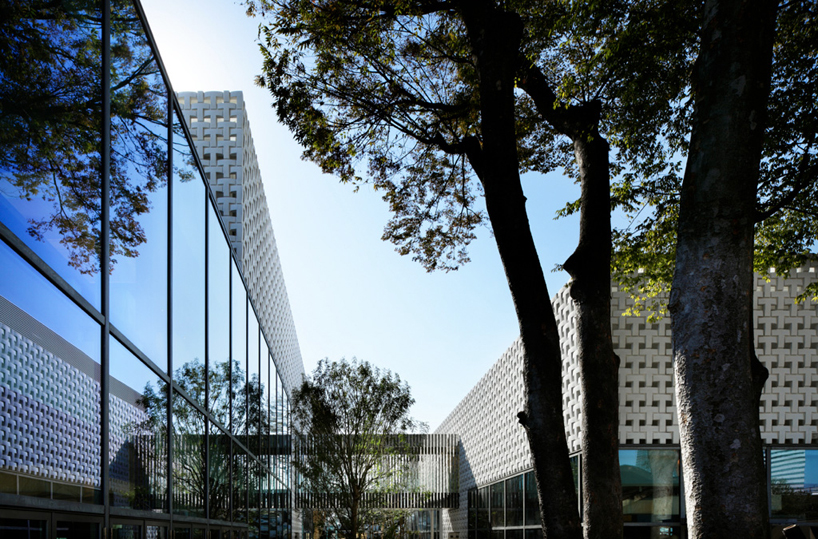 low-E glass reflects the greenery and glass reinforced concrete T-panels
low-E glass reflects the greenery and glass reinforced concrete T-panels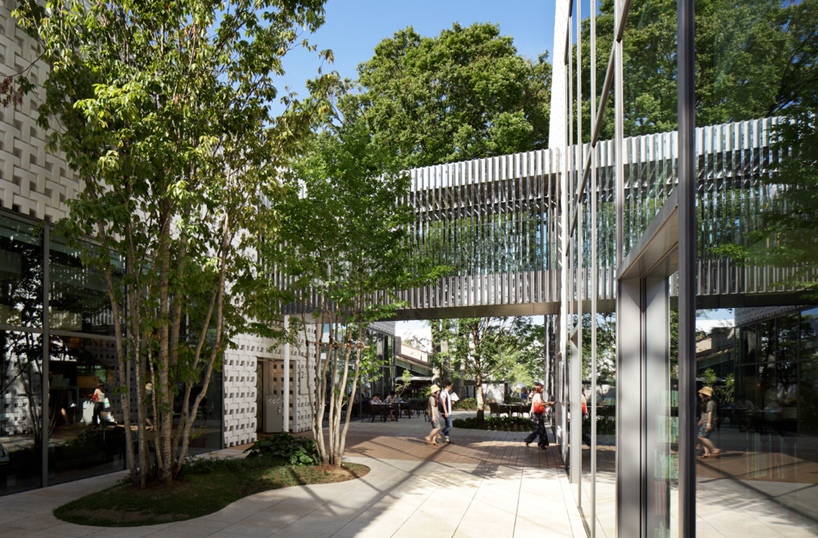 two bridges clad in stainless steel battens connect buildings
two bridges clad in stainless steel battens connect buildings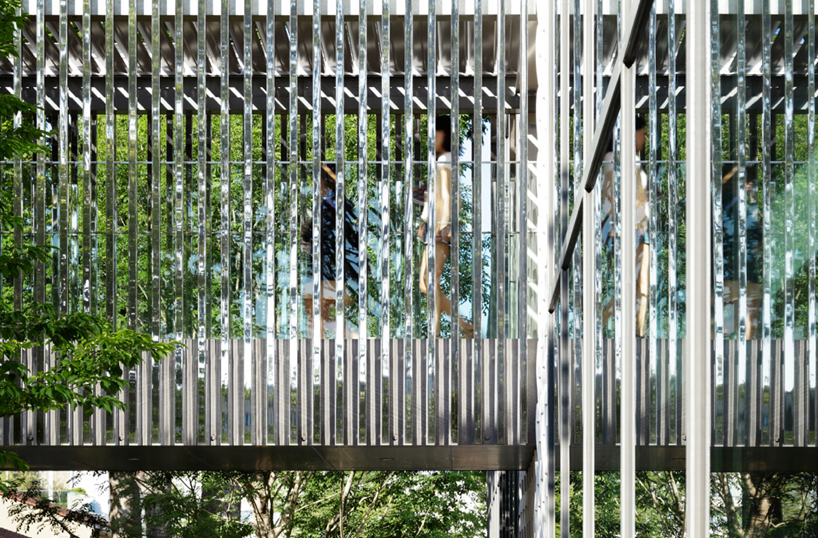 polished material reflects the surrounding scenery
polished material reflects the surrounding scenery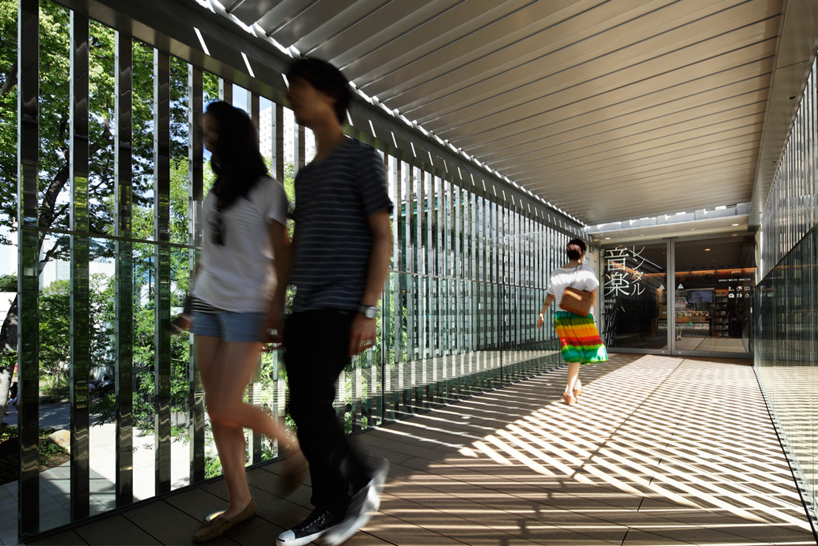 bridge interior
bridge interior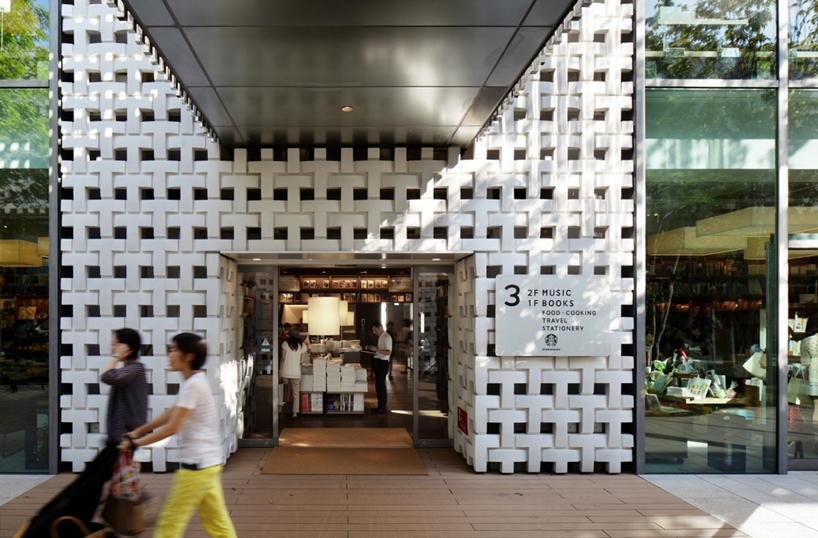 the pavilions contain retail space on the lower 2 floors with accommodation above
the pavilions contain retail space on the lower 2 floors with accommodation above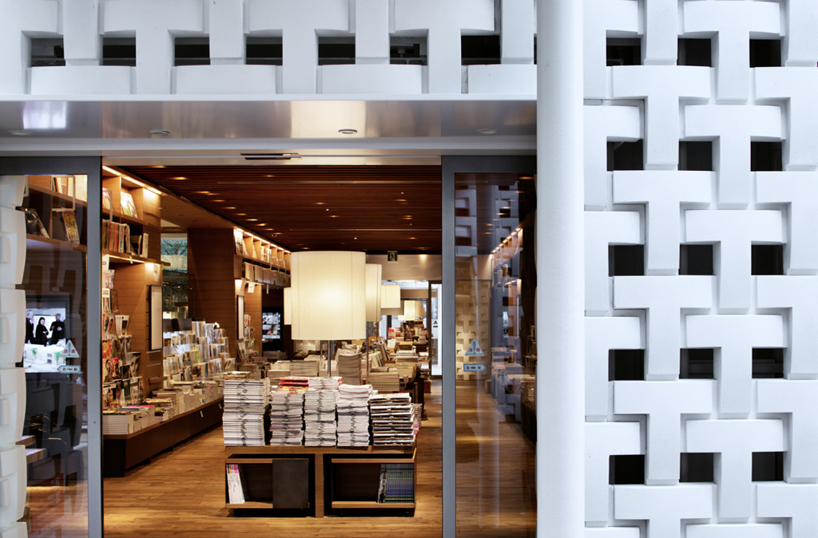 the three pavilions are linked by organizational spine called the ‘magazine street’
the three pavilions are linked by organizational spine called the ‘magazine street’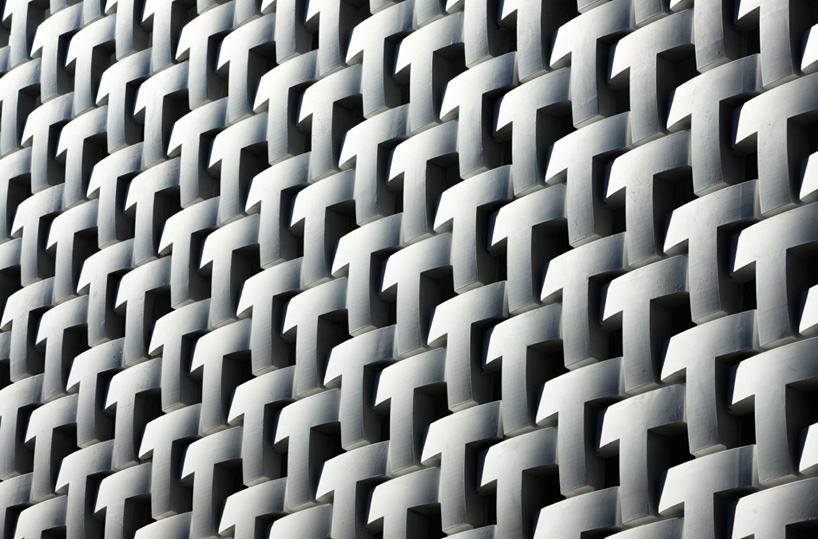 facade T-panels are made from glass reinforced concrete
facade T-panels are made from glass reinforced concrete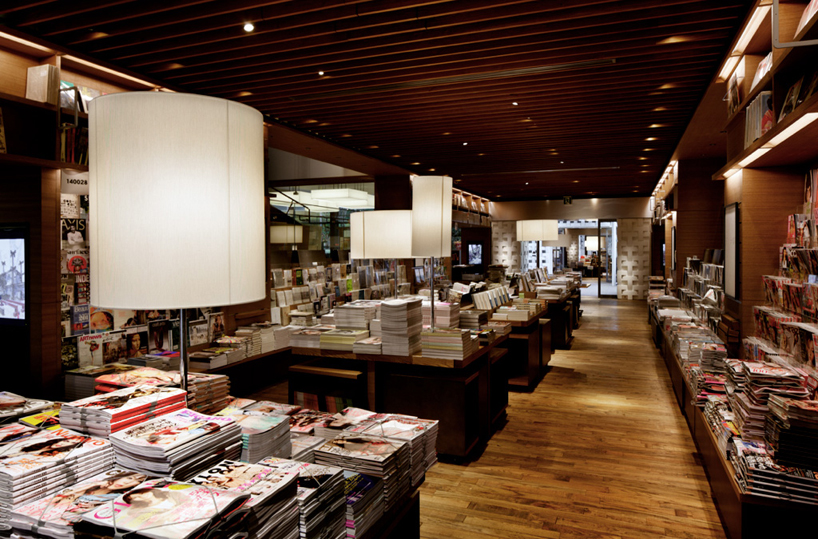 the magazine ‘street’
the magazine ‘street’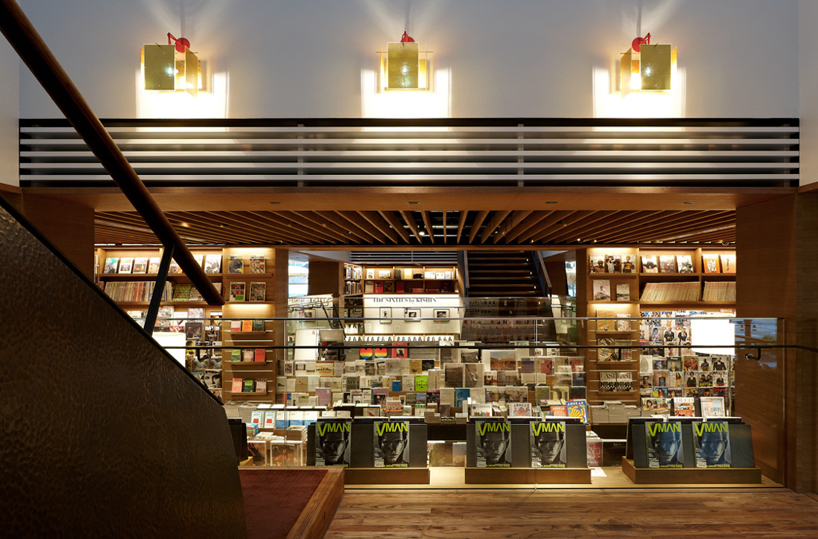
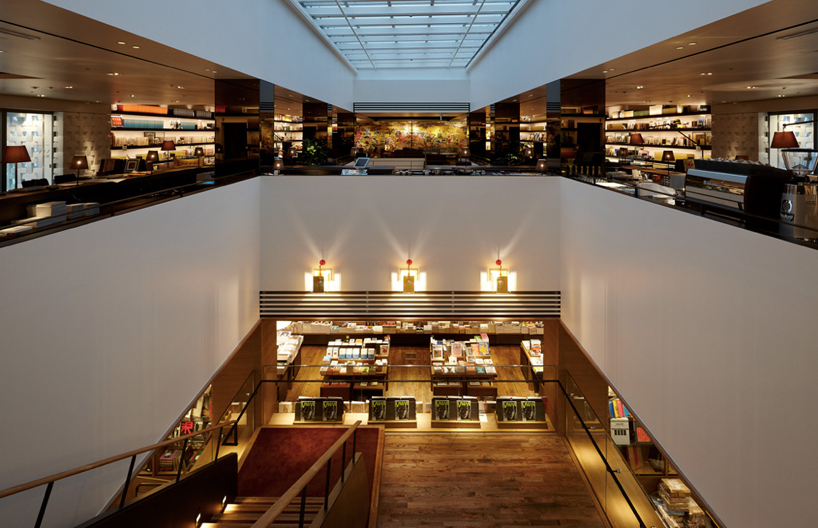 anjin lounge contains a bar, performance space and rare books for sale
anjin lounge contains a bar, performance space and rare books for sale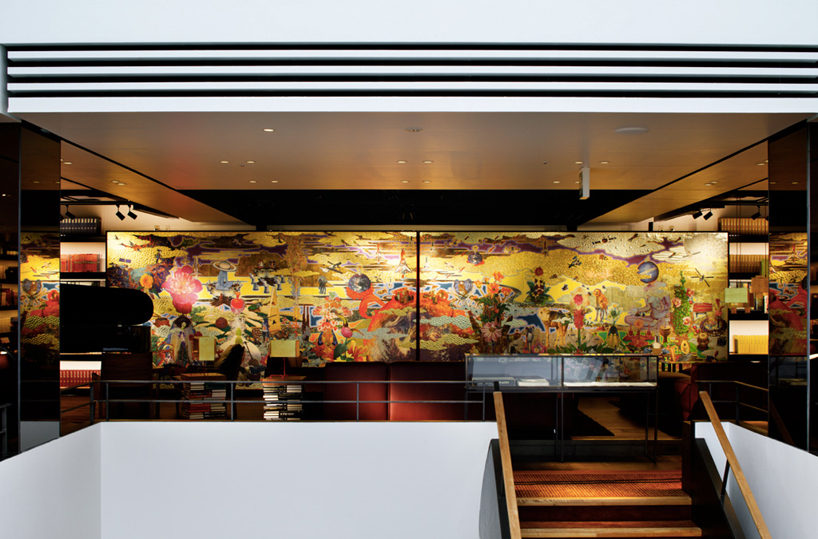 performance stage concealed with contemporary japanese screen by masatake kosaki
performance stage concealed with contemporary japanese screen by masatake kosaki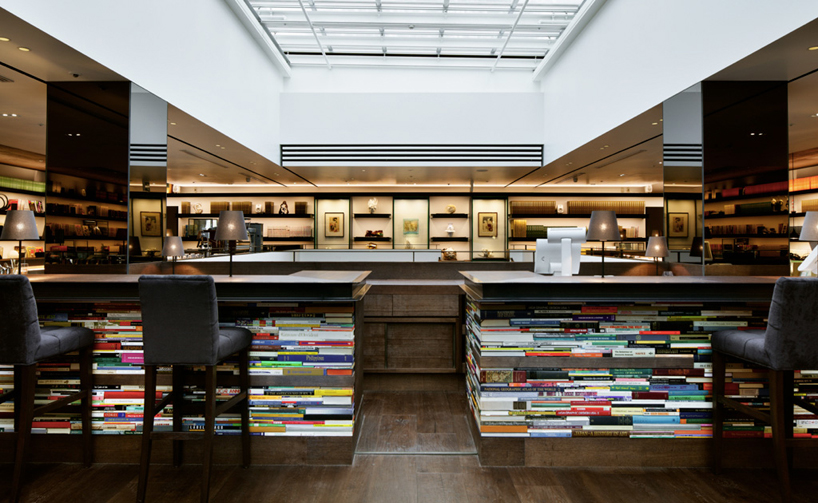 bar is made from second hand books
bar is made from second hand books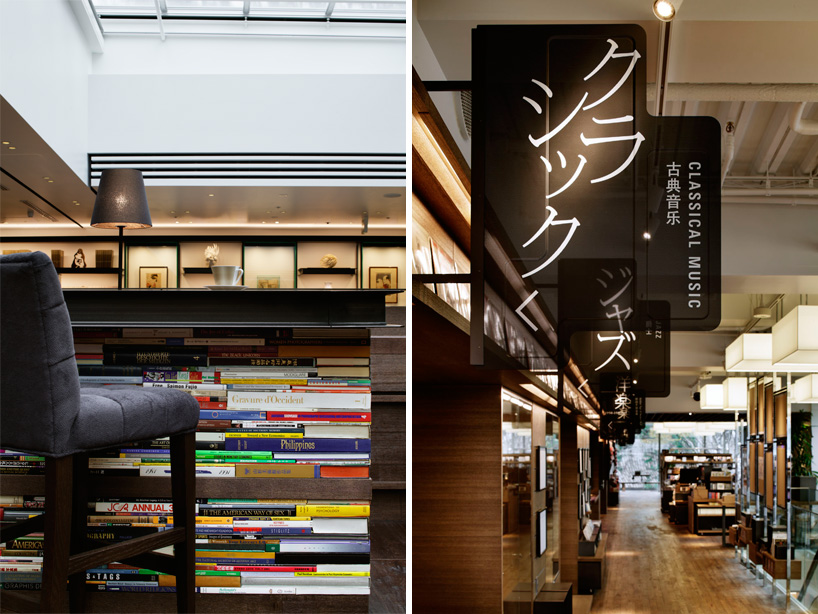 (left) bound magazine archives form the bar (right) screen printed perforated metal signage done in collaboration with kenya hara
(left) bound magazine archives form the bar (right) screen printed perforated metal signage done in collaboration with kenya hara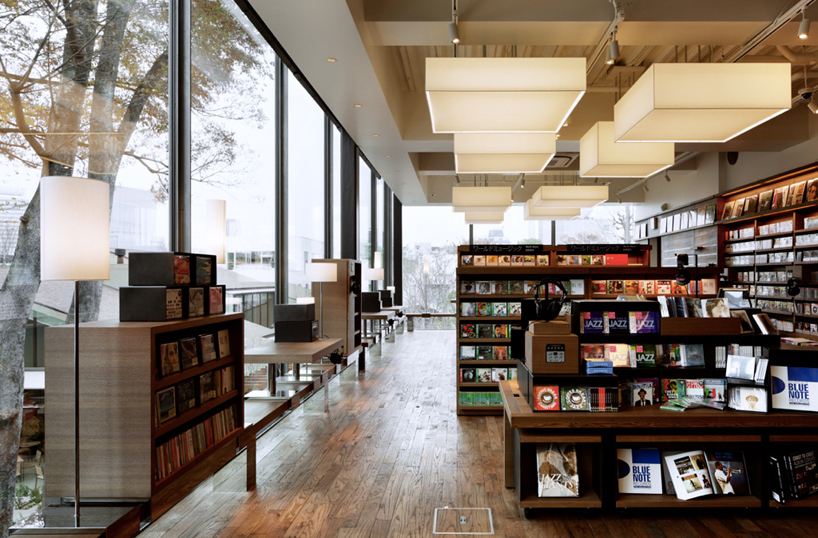 flexible perimeter bench for lighting, storage, tables and seats against full-height glass windows
flexible perimeter bench for lighting, storage, tables and seats against full-height glass windows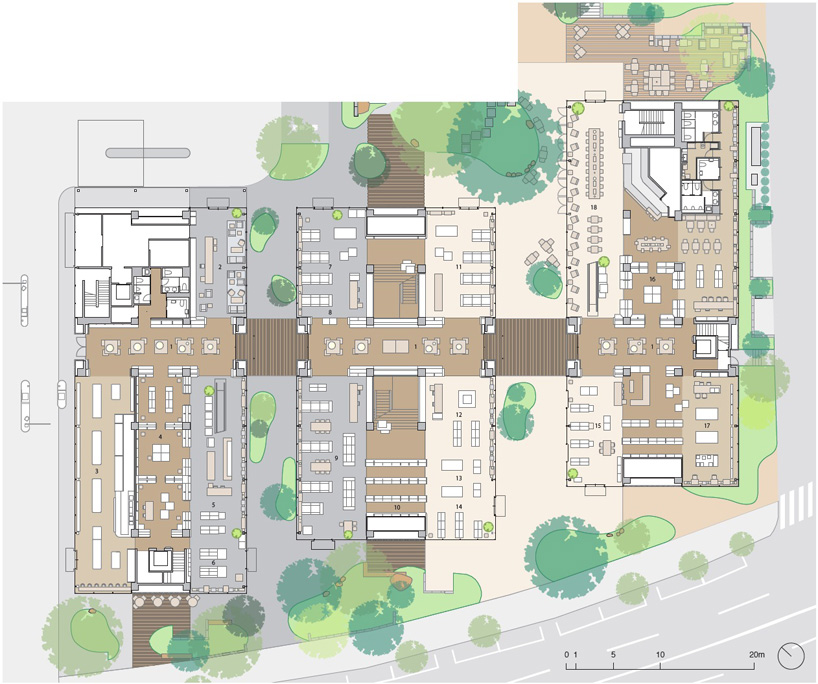 site plan
site plan





