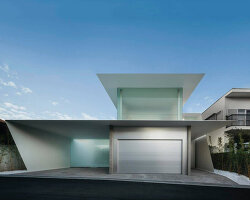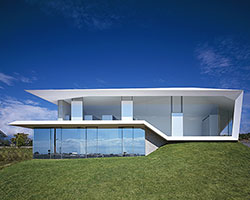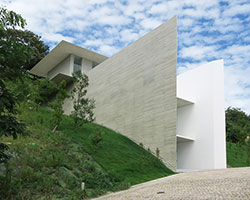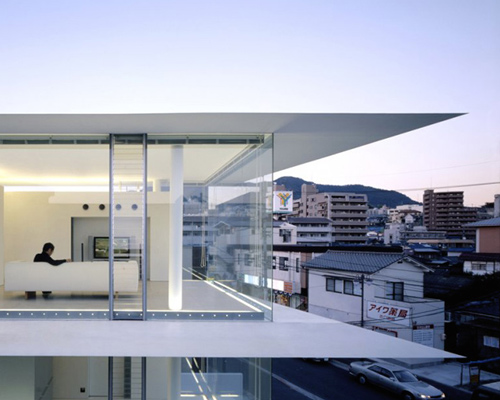KEEP UP WITH OUR DAILY AND WEEKLY NEWSLETTERS
PRODUCT LIBRARY
the apartments shift positions from floor to floor, varying between 90 sqm and 110 sqm.
the house is clad in a rusted metal skin, while the interiors evoke a unified color palette of sand and terracotta.
designing this colorful bogotá school, heatherwick studio takes influence from colombia's indigenous basket weaving.
read our interview with the japanese artist as she takes us on a visual tour of her first architectural endeavor, which she describes as 'a space of contemplation'.
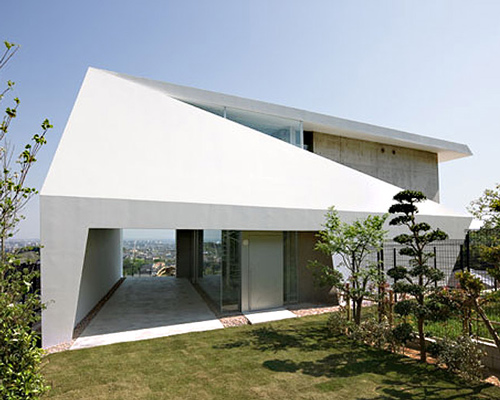
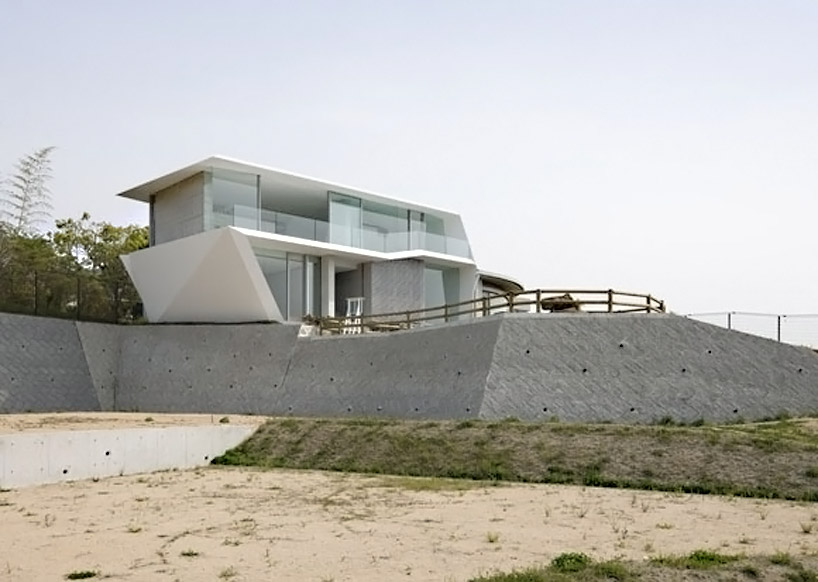 house next to the tomb image © JA+U
house next to the tomb image © JA+U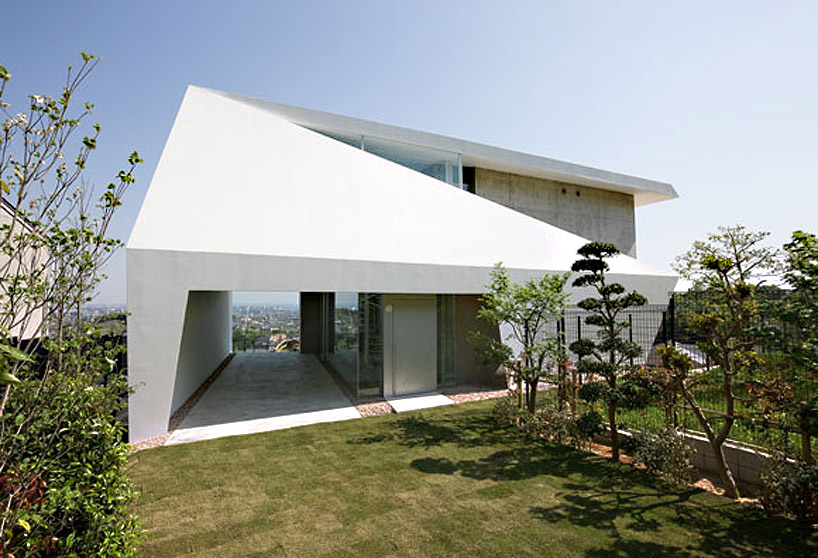 entrance with view to the city landscape image © JA+U
entrance with view to the city landscape image © JA+U (left) southern facade (right) upstairs with spiral staircase image © JA+U
(left) southern facade (right) upstairs with spiral staircase image © JA+U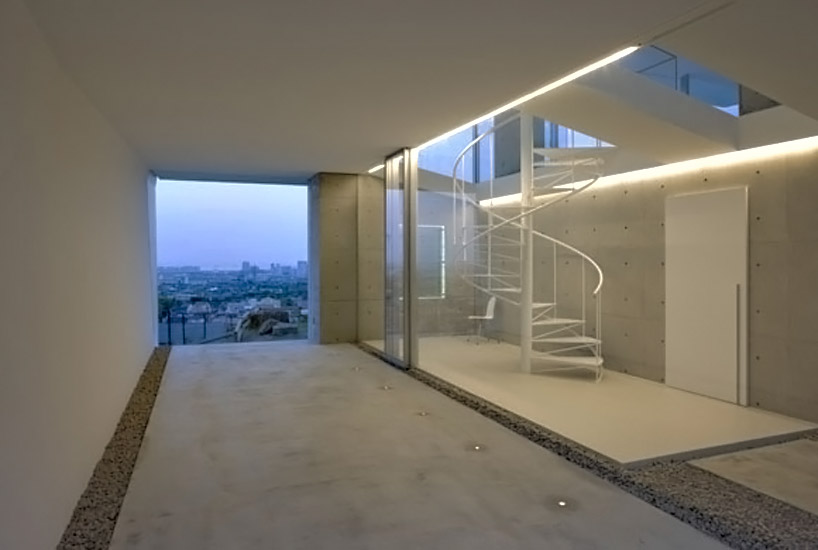 downstairs image © JA+U
downstairs image © JA+U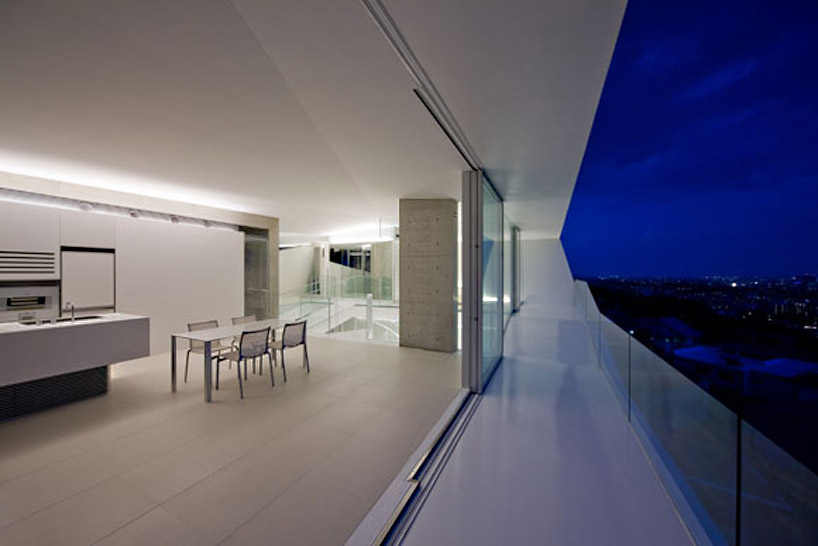 kitchen and living area with views to the city image © JA+U
kitchen and living area with views to the city image © JA+U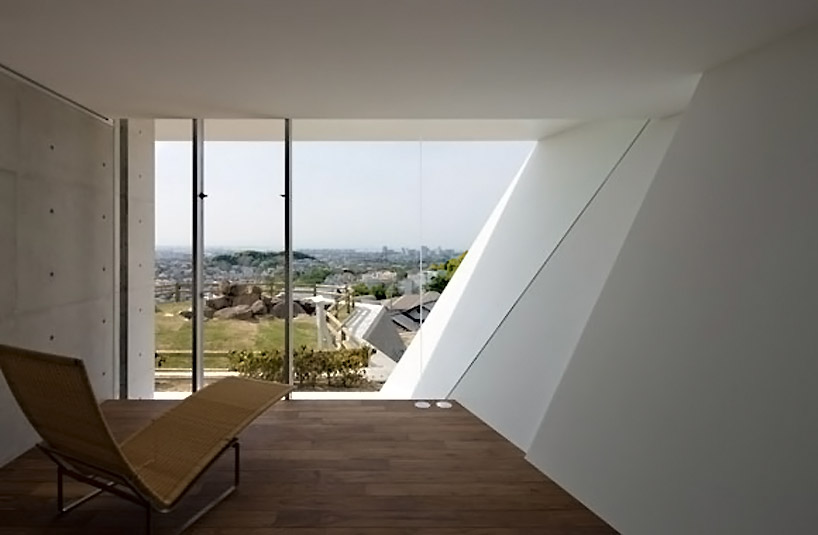 bedroom image © JA+U
bedroom image © JA+U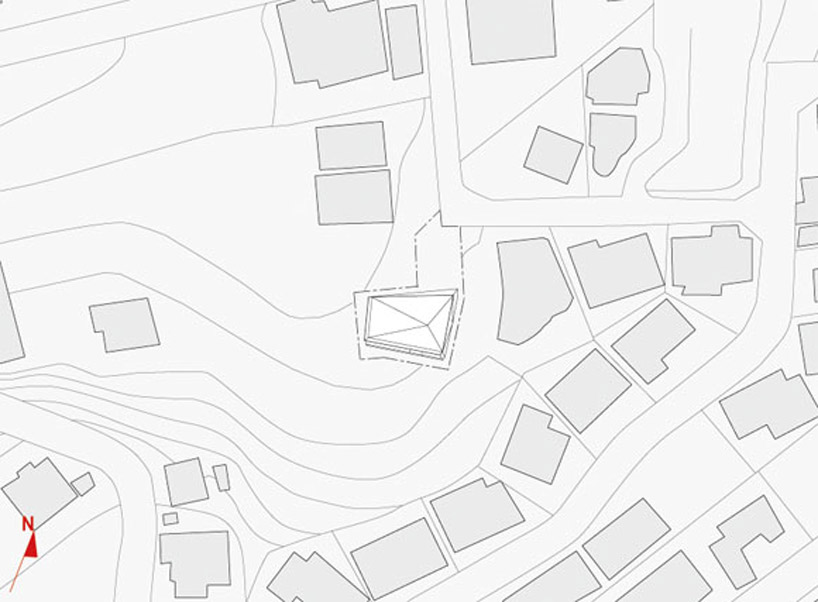 site plan
site plan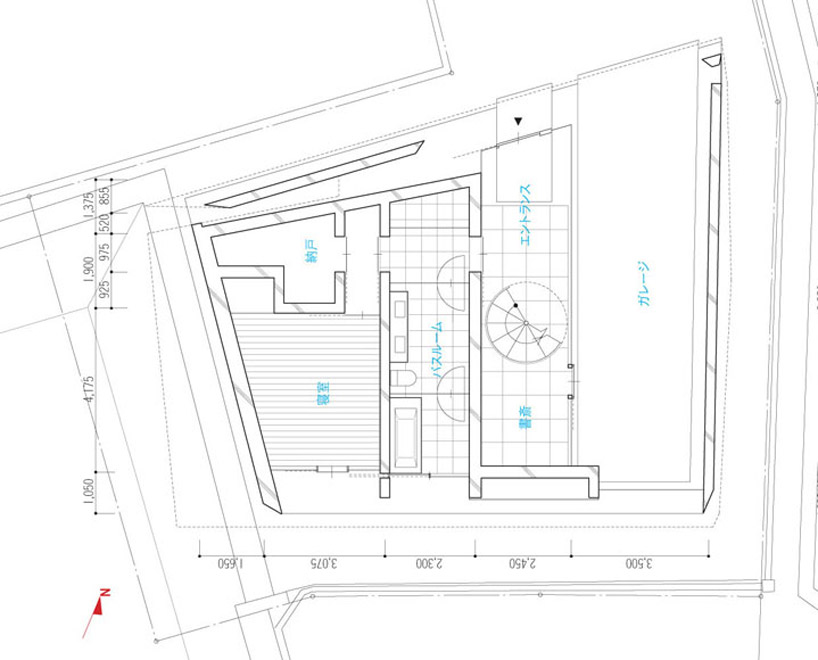 floor plan / level 0 image courtesy of kubota architect atelier
floor plan / level 0 image courtesy of kubota architect atelier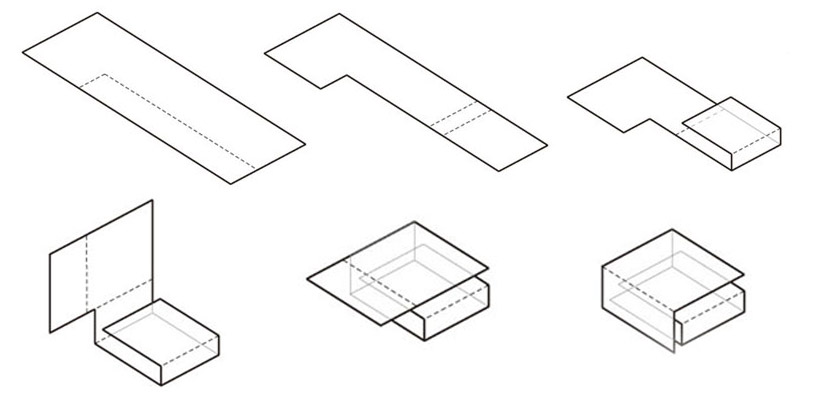 formal diagram
formal diagram