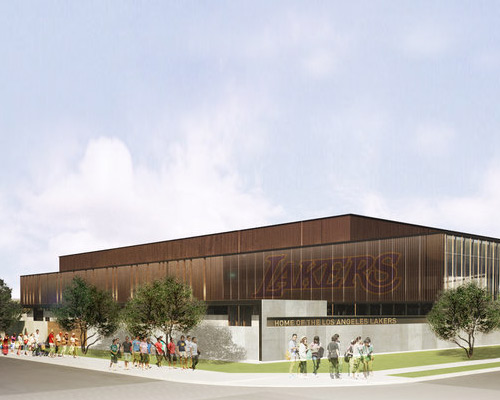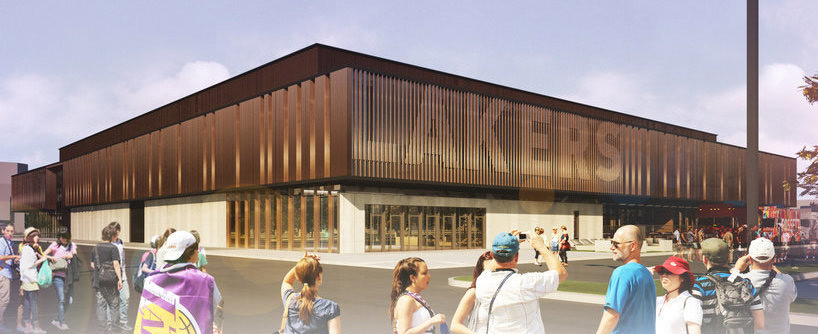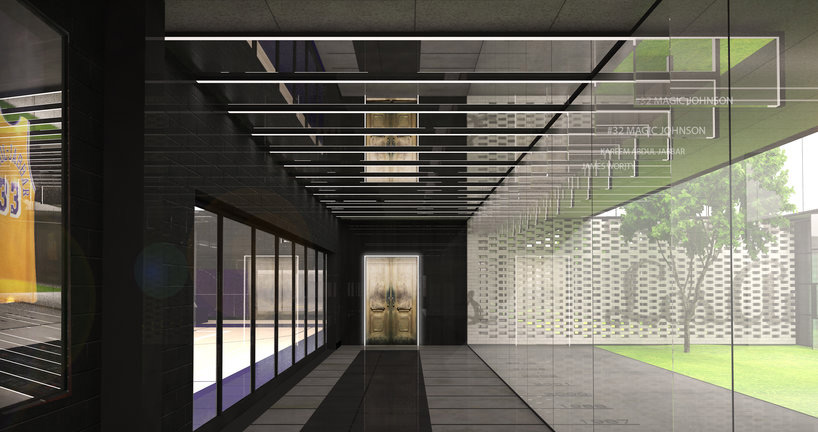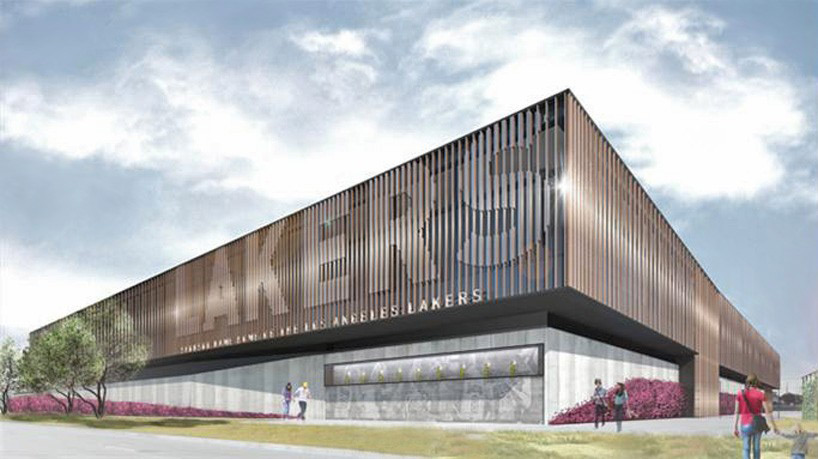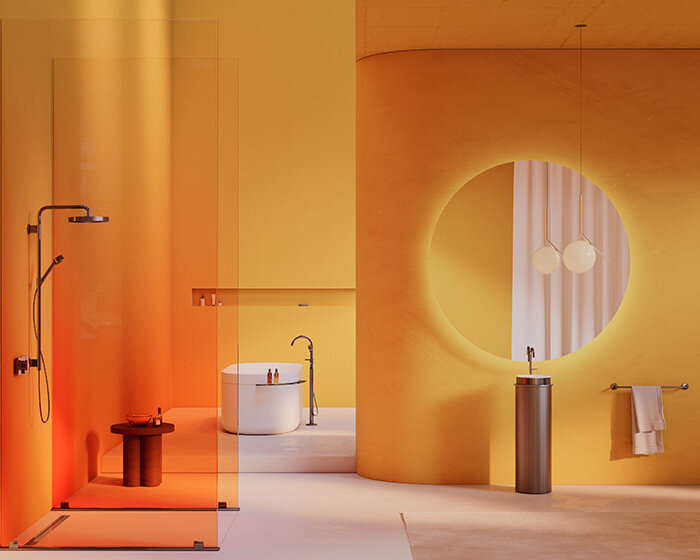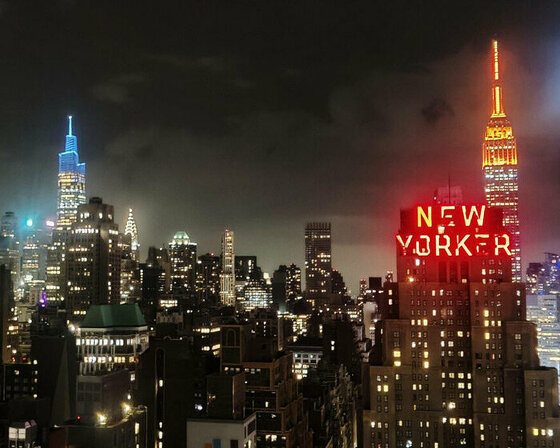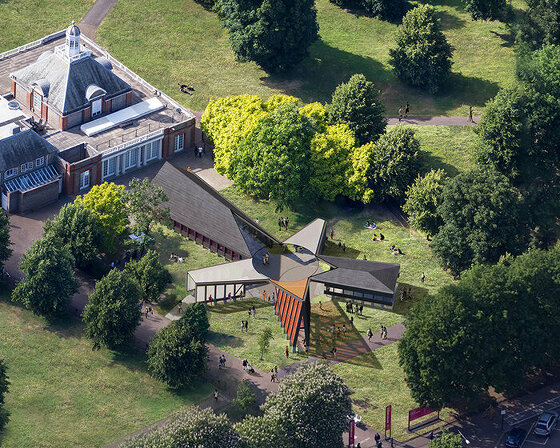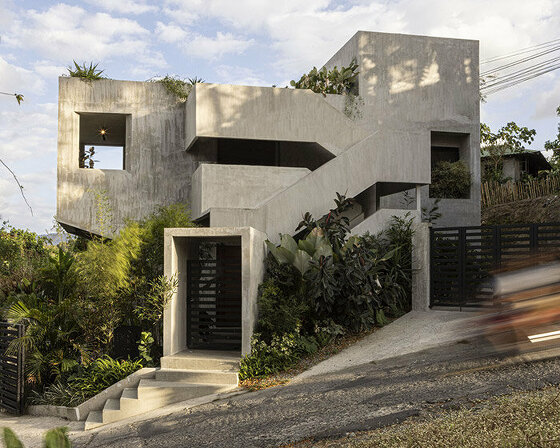KEEP UP WITH OUR DAILY AND WEEKLY NEWSLETTERS
happening now! AXOR makes individual luxury a reality in the bathroom, and reveals its citterio C collection by antonio citterio.
PRODUCT LIBRARY
hosted by iF design and designboom, an NYCxDESIGN panel joins architect pascale sablan, designer christian schluender, and artist roy nachum.
connections: +590
read on as we deep dive into the progress and timeline for the ellinikon, as well as the team of architects spearheading the ambitious masterplan.
set for june 2024, the upcoming pavilion, titled archipelagic void, will play host to a new commissioned soundscape, a library, and a series of performances and talks.
the home's brutalist style uses raw textures and geometric forms balanced with warmth and views onto the trees.
