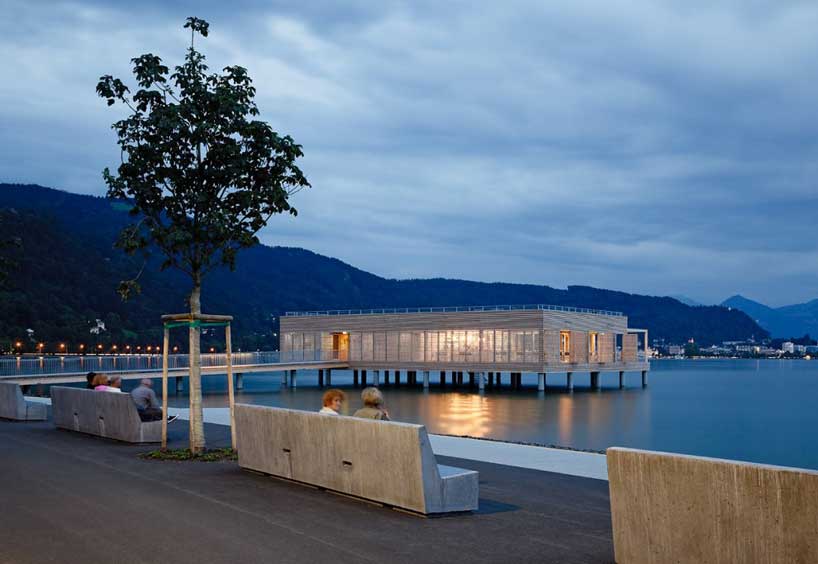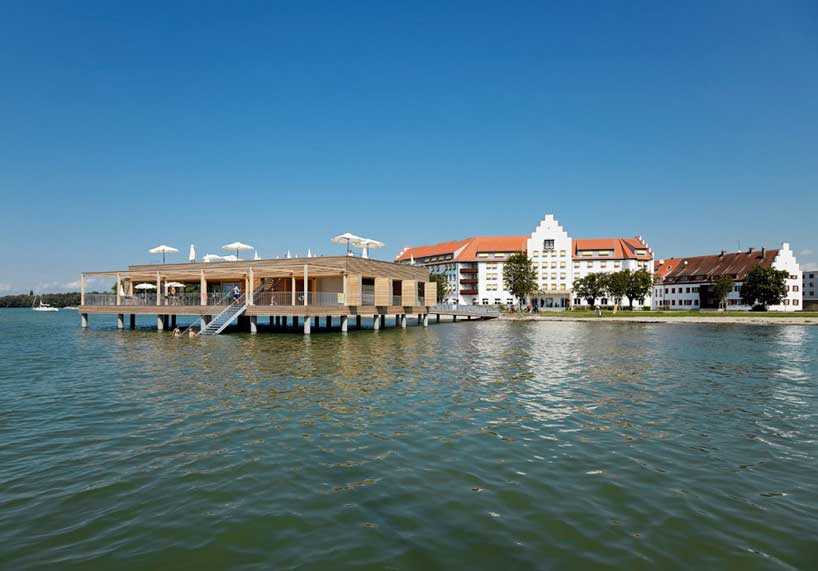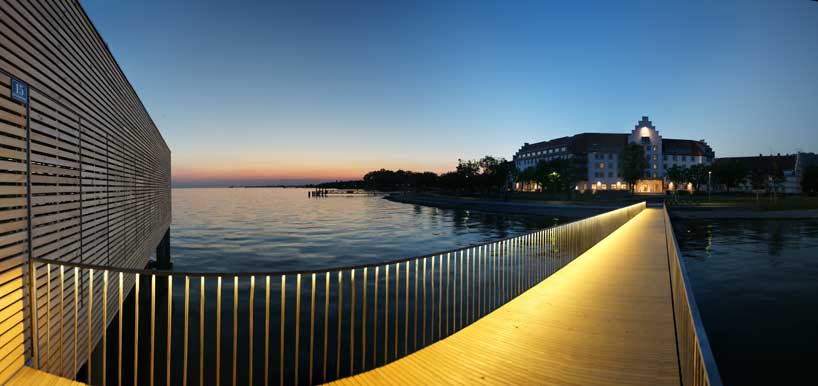KEEP UP WITH OUR DAILY AND WEEKLY NEWSLETTERS
PRODUCT LIBRARY
designboom's earth day 2024 roundup highlights the architecture that continues to push the boundaries of sustainable design.
the apartments shift positions from floor to floor, varying between 90 sqm and 110 sqm.
the house is clad in a rusted metal skin, while the interiors evoke a unified color palette of sand and terracotta.
designing this colorful bogotá school, heatherwick studio takes influence from colombia's indigenous basket weaving.

 approach image courtesy of lang + schwärzler
approach image courtesy of lang + schwärzler (left) walls open (right) walls closed images courtesy of lang + schwärzler
(left) walls open (right) walls closed images courtesy of lang + schwärzler back image courtesy of lang + schwärzler
back image courtesy of lang + schwärzler deck image courtesy of lang + schwärzler
deck image courtesy of lang + schwärzler interior image courtesy of lang + schwärzler
interior image courtesy of lang + schwärzler night view image © böhringer friedrich
night view image © böhringer friedrich night view image © böhringer friedrich
night view image © böhringer friedrich night view image © böhringer friedrich
night view image © böhringer friedrich


