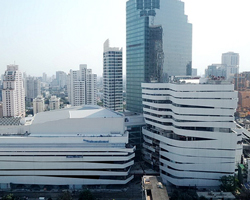KEEP UP WITH OUR DAILY AND WEEKLY NEWSLETTERS
PRODUCT LIBRARY
the apartments shift positions from floor to floor, varying between 90 sqm and 110 sqm.
the house is clad in a rusted metal skin, while the interiors evoke a unified color palette of sand and terracotta.
designing this colorful bogotá school, heatherwick studio takes influence from colombia's indigenous basket weaving.
read our interview with the japanese artist as she takes us on a visual tour of her first architectural endeavor, which she describes as 'a space of contemplation'.
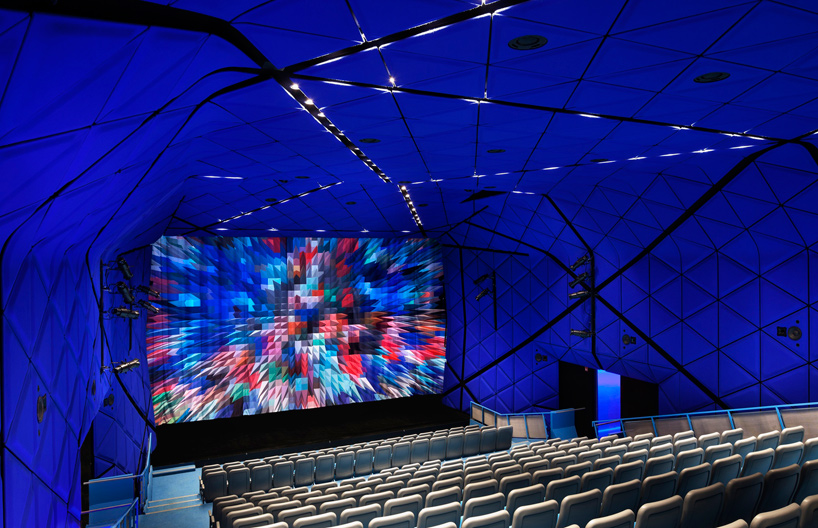
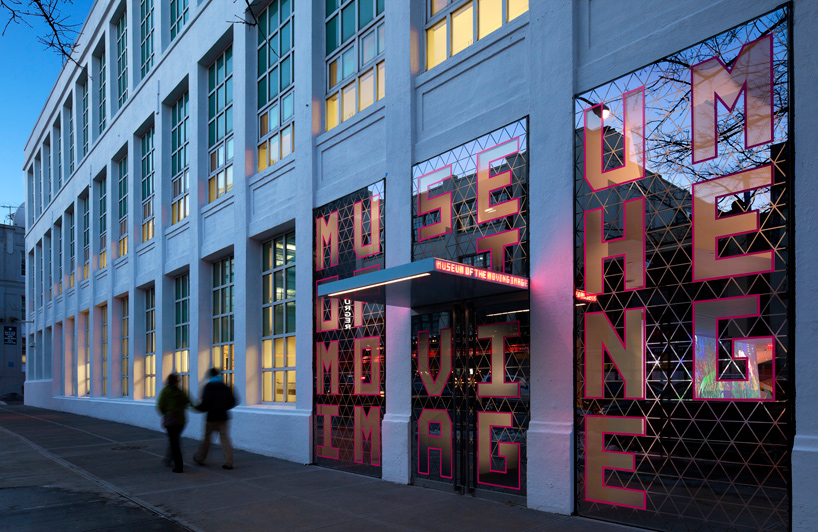 main entrance image credit: peter aaron/esto. courtesy of museum of the moving image
main entrance image credit: peter aaron/esto. courtesy of museum of the moving image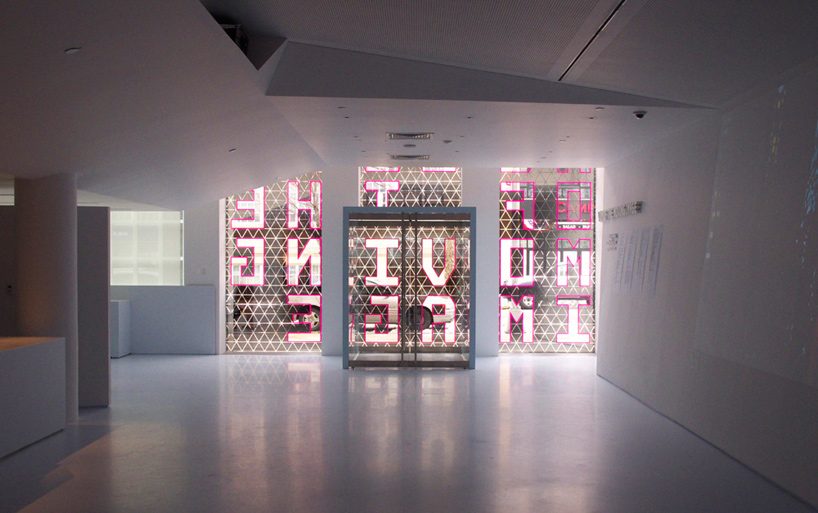 entry lobby image courtesy
entry lobby image courtesy 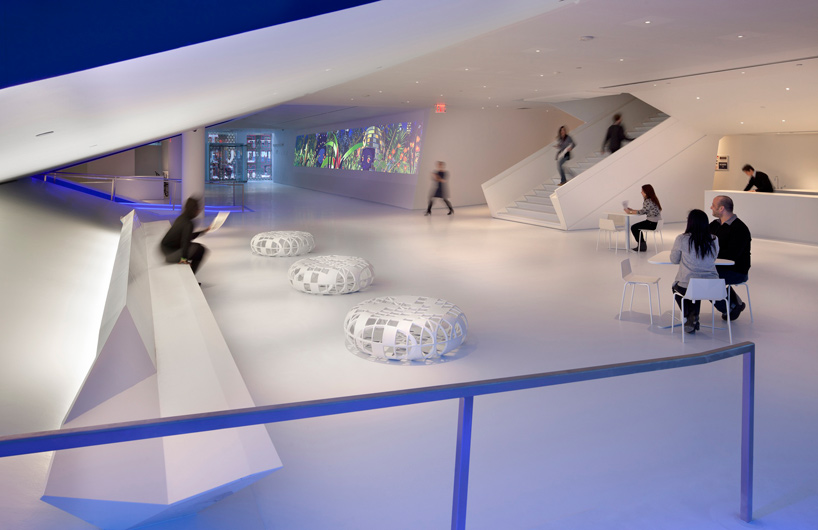 main lobby image credit: peter aaron/esto. courtesy of museum of the moving image
main lobby image credit: peter aaron/esto. courtesy of museum of the moving image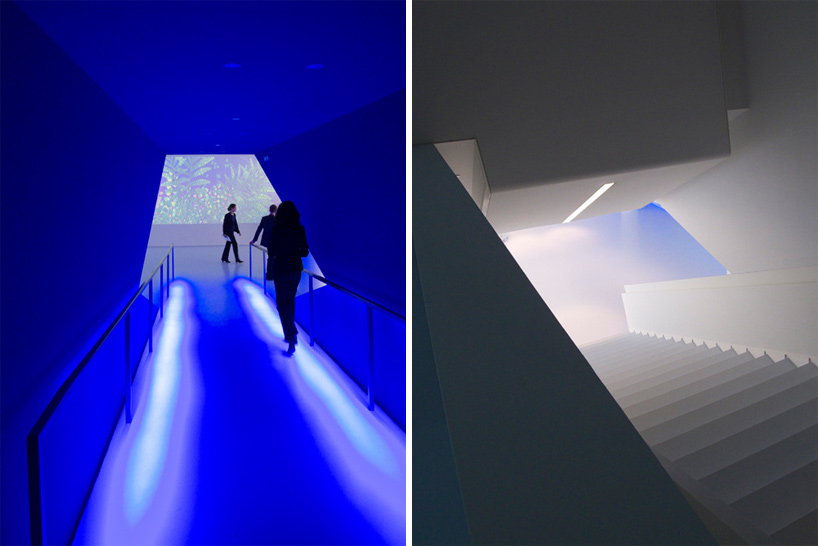 (left) ramp leading from the theater (right) looking down the grand staircase images courtesy
(left) ramp leading from the theater (right) looking down the grand staircase images courtesy 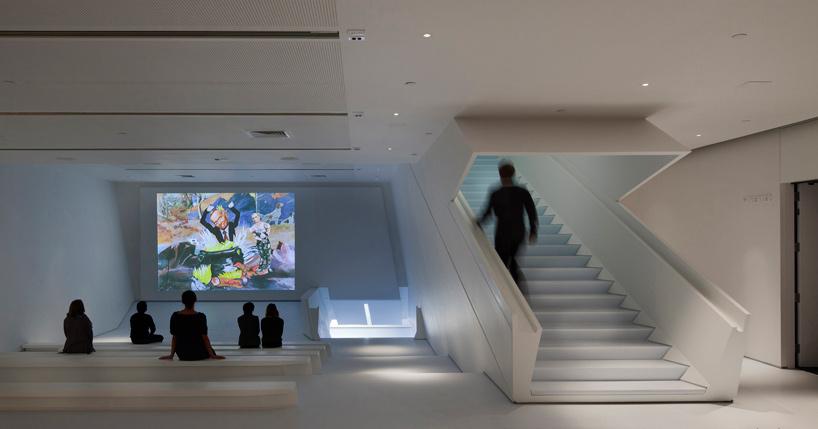 new video screening amphitheatre image credit: peter aaron/esto. courtesy of museum of the moving image
new video screening amphitheatre image credit: peter aaron/esto. courtesy of museum of the moving image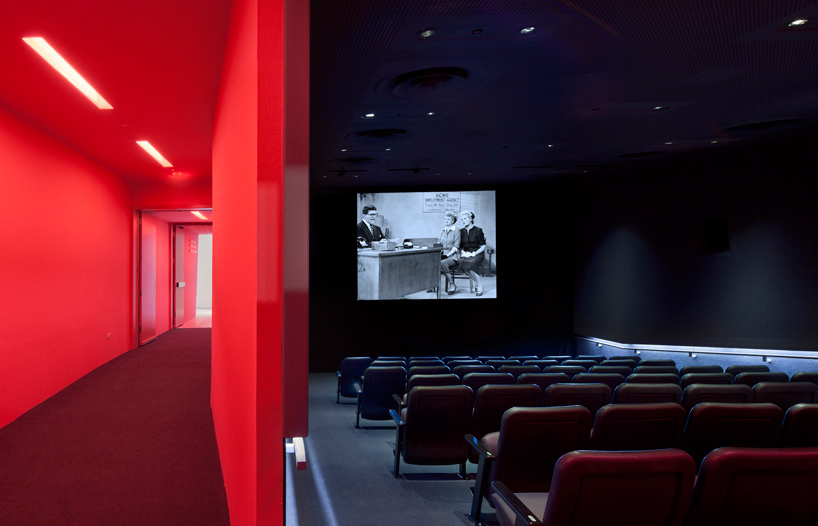 screening room image credit: peter aaron/esto. courtesy of museum of the moving image
screening room image credit: peter aaron/esto. courtesy of museum of the moving image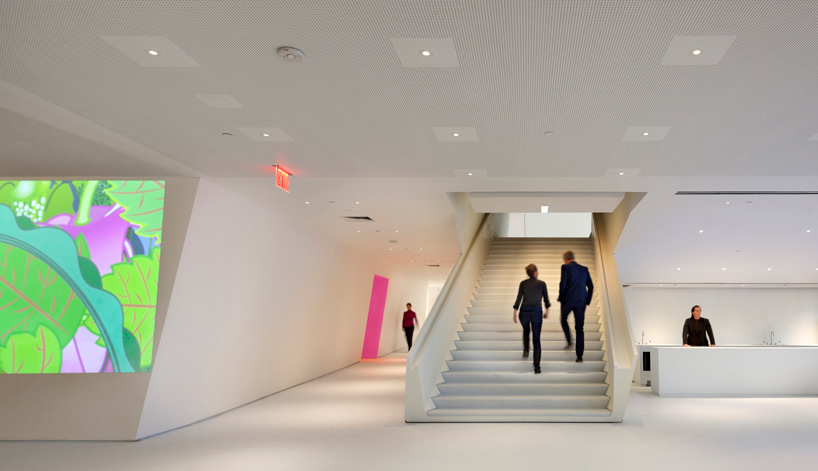 grand staircase image credit: peter aaron/esto. courtesy of museum of the moving image
grand staircase image credit: peter aaron/esto. courtesy of museum of the moving image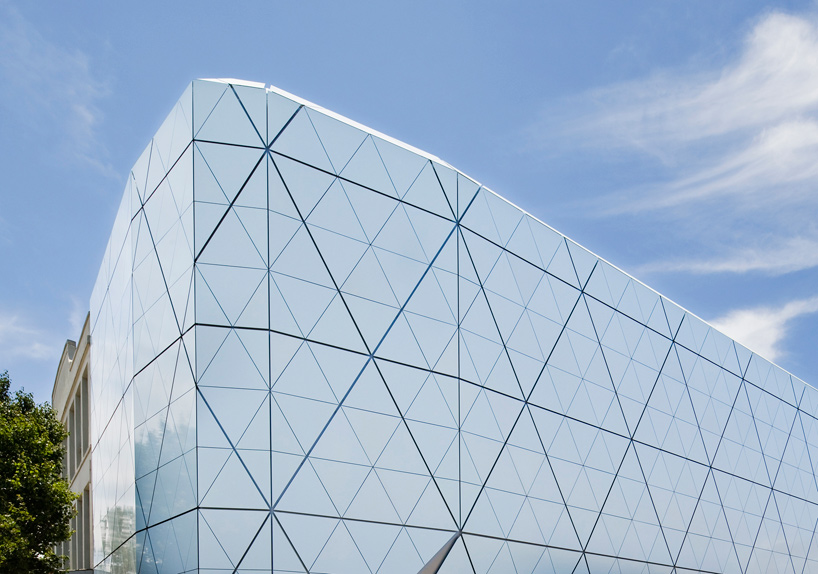 rear facade treatment image credit: peter aaron/esto. courtesy of museum of the moving image
rear facade treatment image credit: peter aaron/esto. courtesy of museum of the moving image