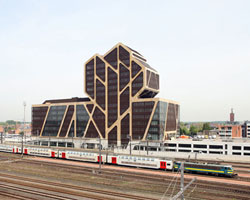KEEP UP WITH OUR DAILY AND WEEKLY NEWSLETTERS
PRODUCT LIBRARY
the apartments shift positions from floor to floor, varying between 90 sqm and 110 sqm.
the house is clad in a rusted metal skin, while the interiors evoke a unified color palette of sand and terracotta.
designing this colorful bogotá school, heatherwick studio takes influence from colombia's indigenous basket weaving.
read our interview with the japanese artist as she takes us on a visual tour of her first architectural endeavor, which she describes as 'a space of contemplation'.
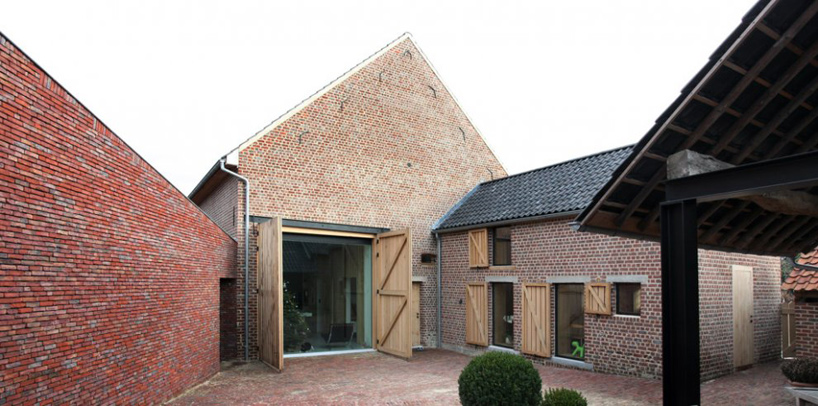
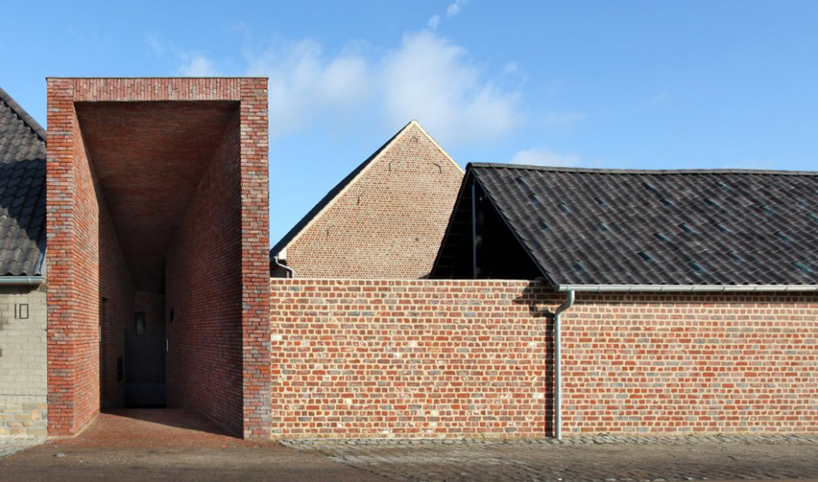 street view
street view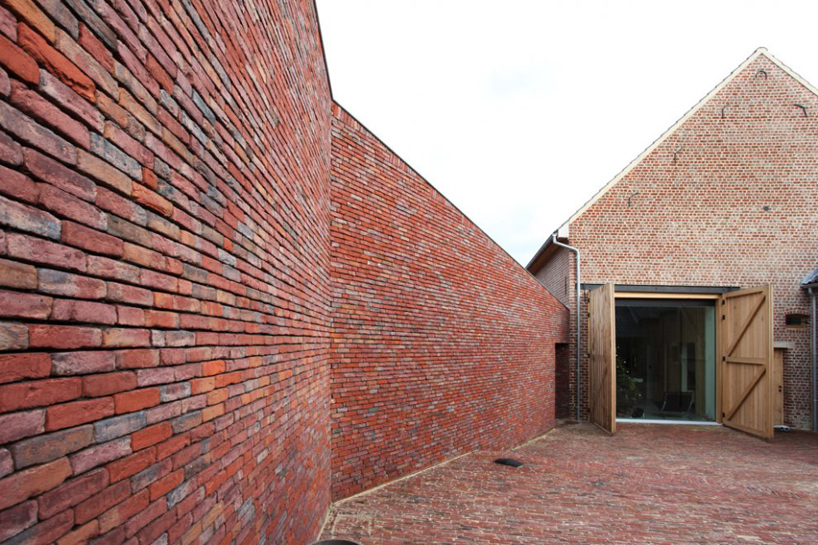 brickwork
brickwork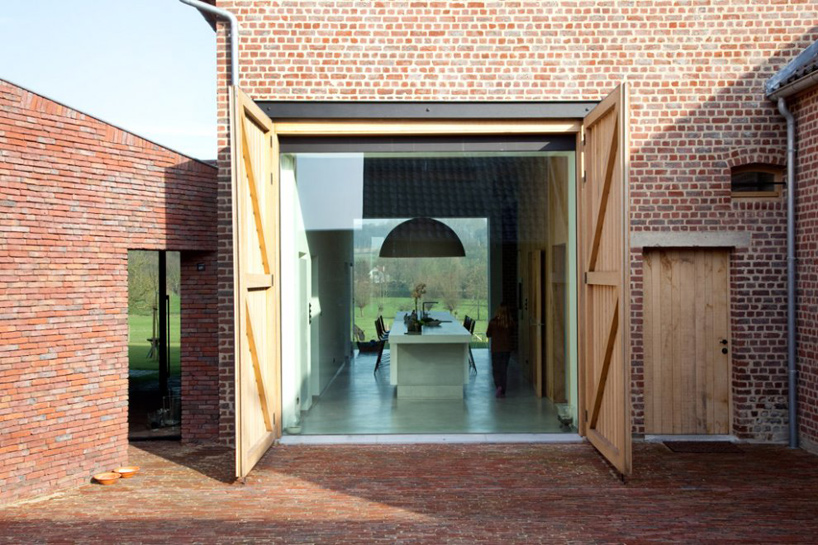 view into house from private yard
view into house from private yard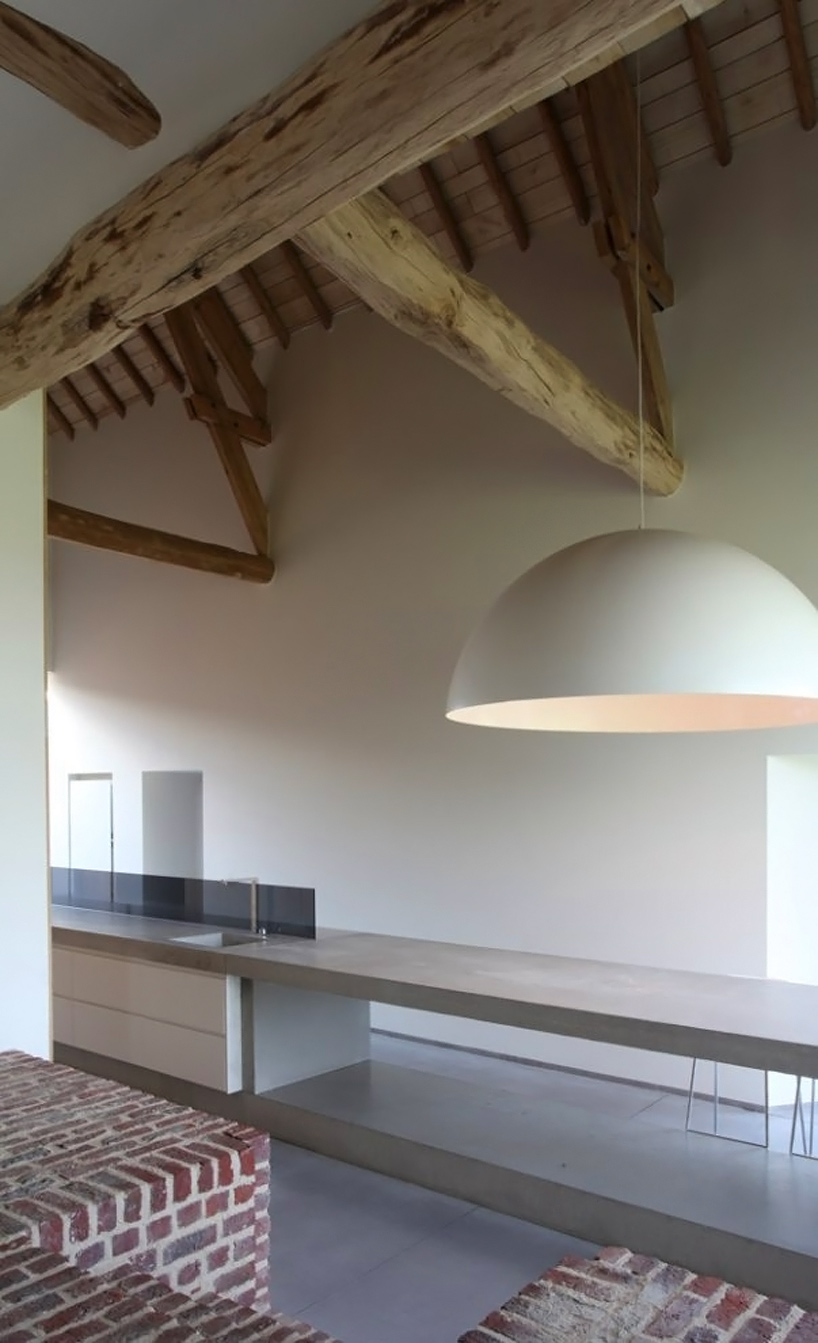 interior view
interior view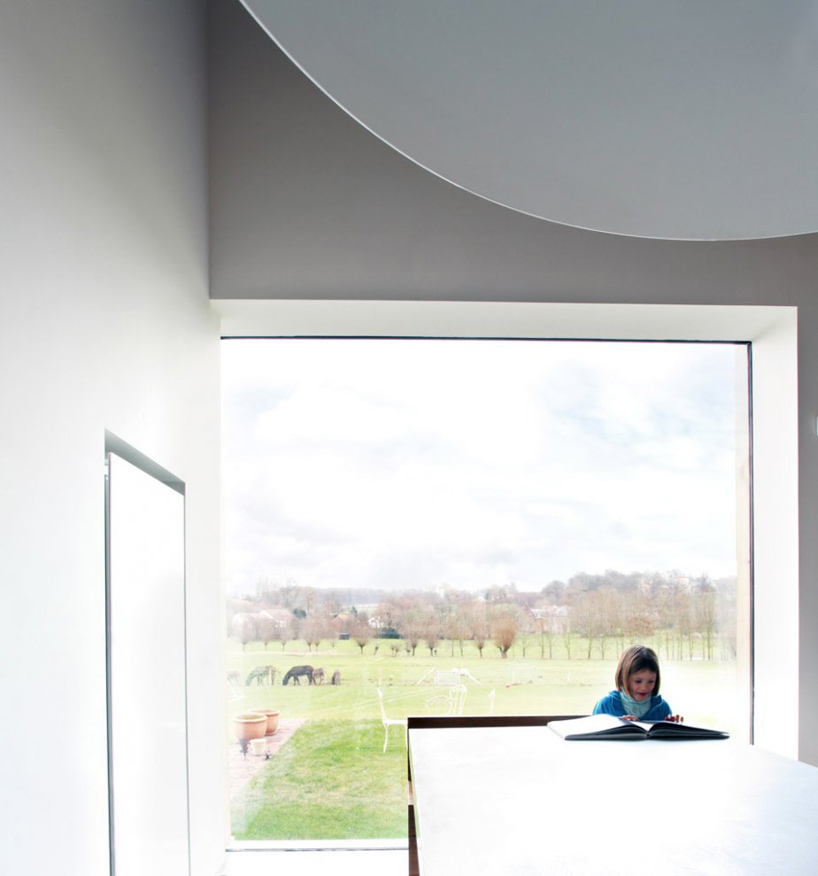 view from dining space
view from dining space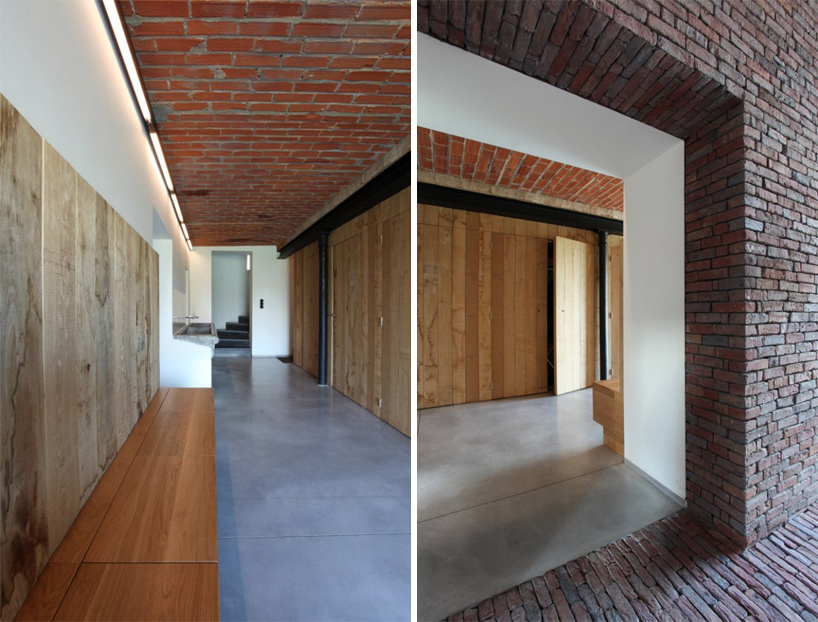 brickwork in floors and ceiling
brickwork in floors and ceiling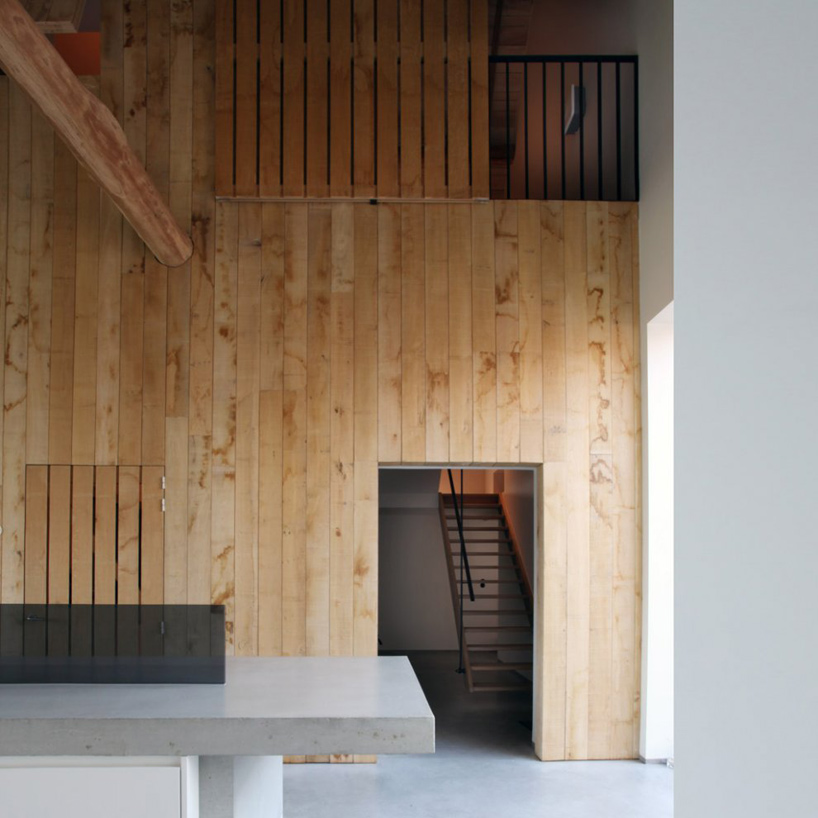 double-height ceiling
double-height ceiling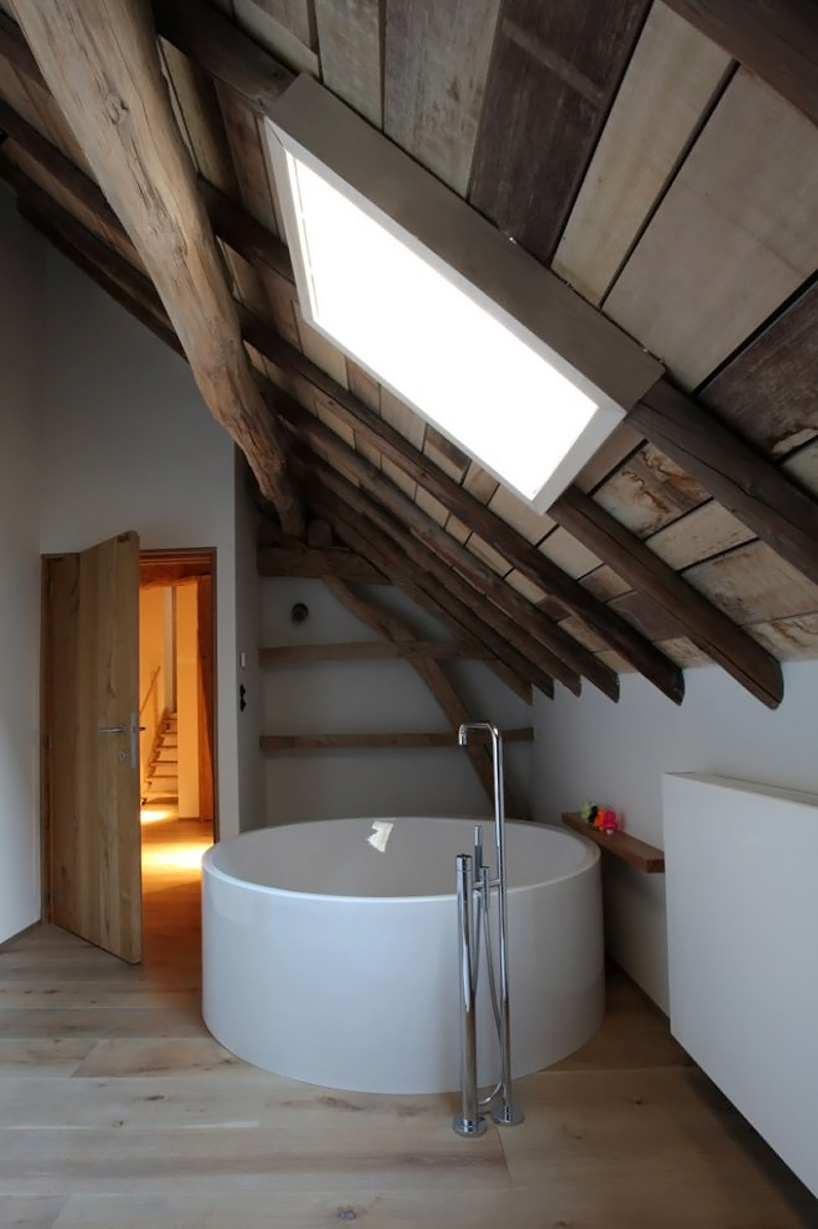 bathroom
bathroom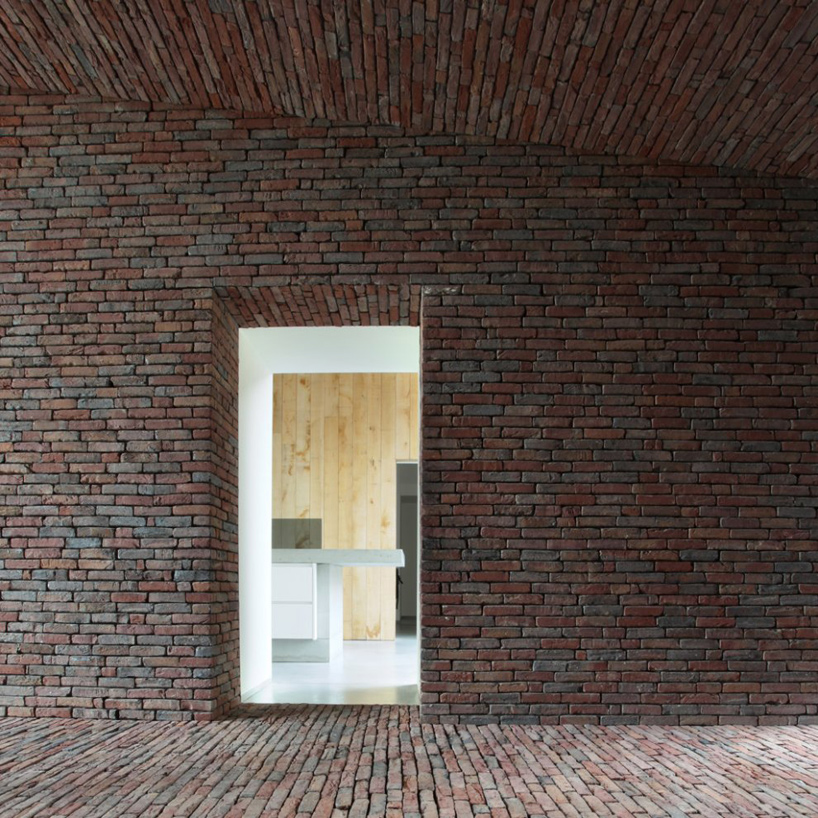
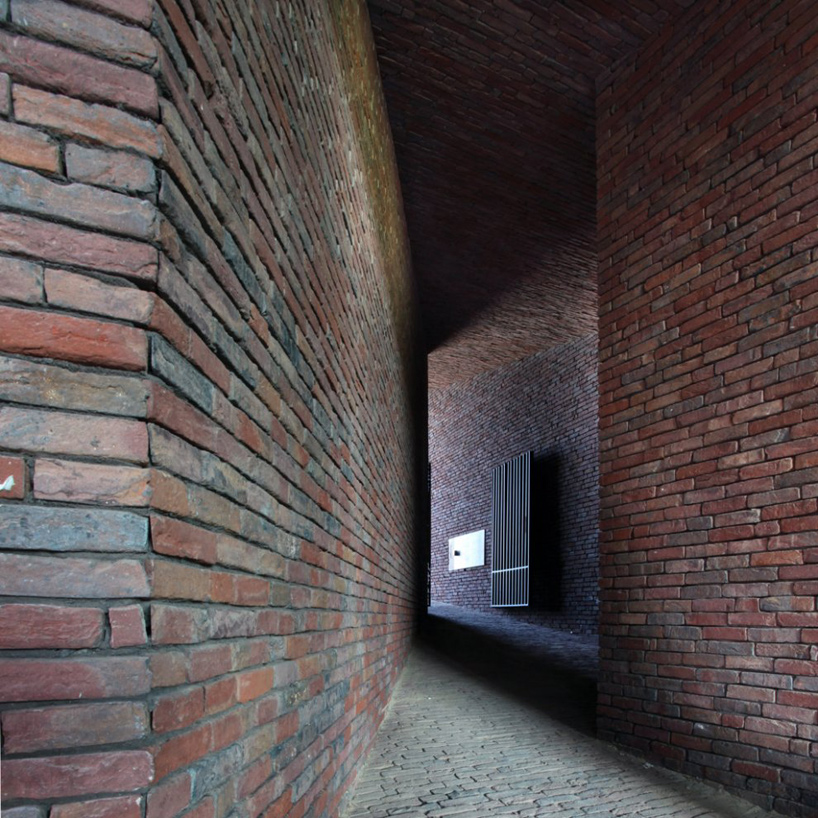 from tunnel
from tunnel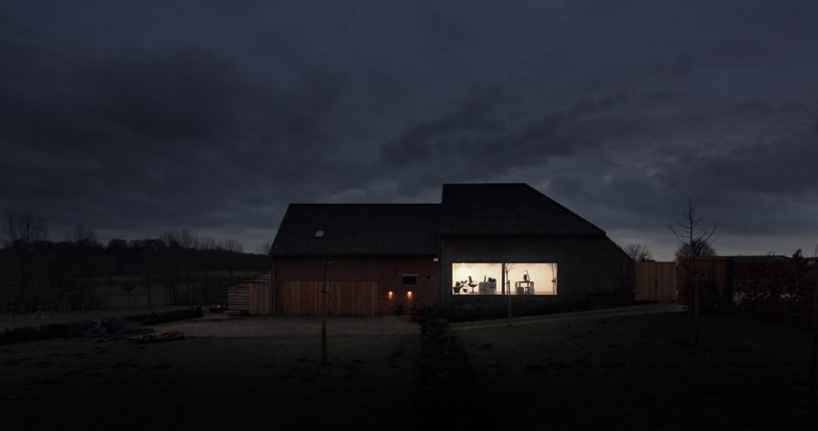 night view
night view