KEEP UP WITH OUR DAILY AND WEEKLY NEWSLETTERS
PRODUCT LIBRARY
the apartments shift positions from floor to floor, varying between 90 sqm and 110 sqm.
the house is clad in a rusted metal skin, while the interiors evoke a unified color palette of sand and terracotta.
designing this colorful bogotá school, heatherwick studio takes influence from colombia's indigenous basket weaving.
read our interview with the japanese artist as she takes us on a visual tour of her first architectural endeavor, which she describes as 'a space of contemplation'.
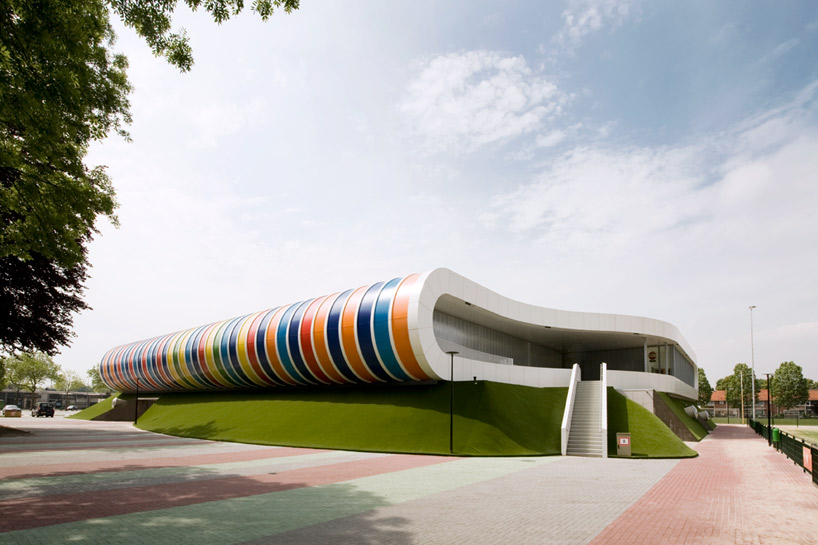
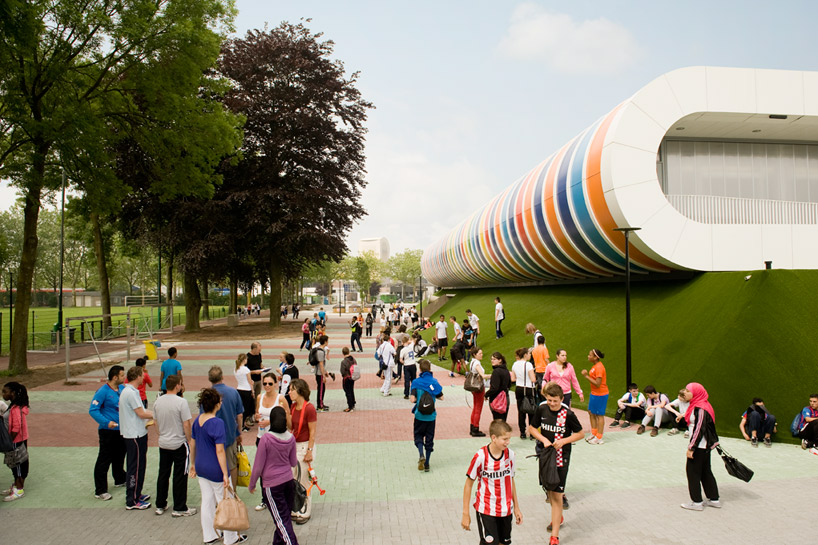 exterior facade image © ben vulkers
exterior facade image © ben vulkers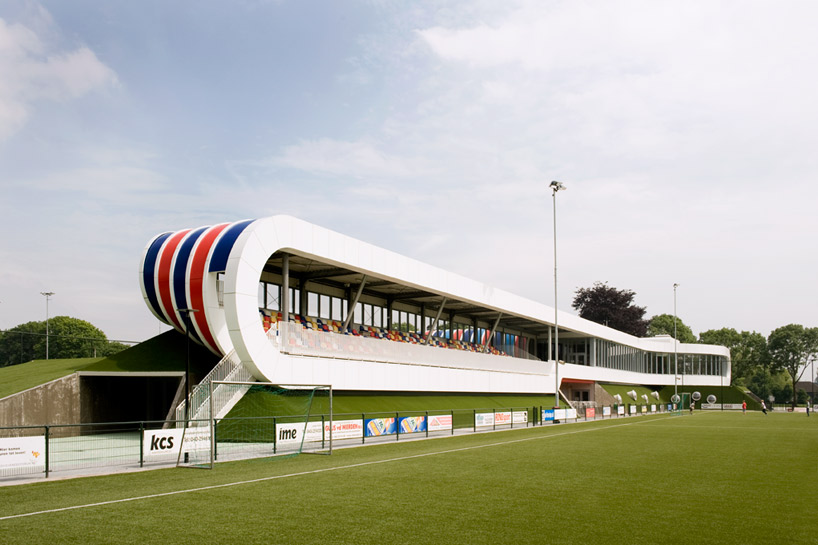 bleachers and field image © ben vulkers
bleachers and field image © ben vulkers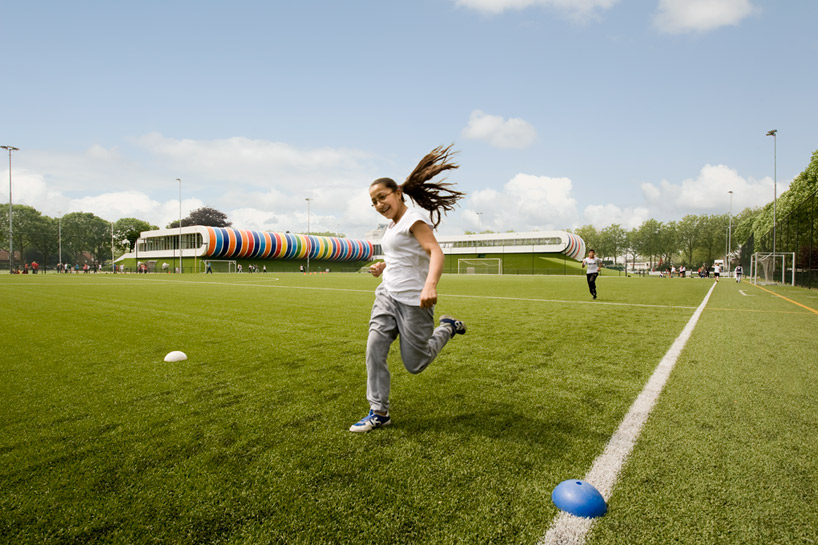 sports fields behind structure image © ben vulkers
sports fields behind structure image © ben vulkers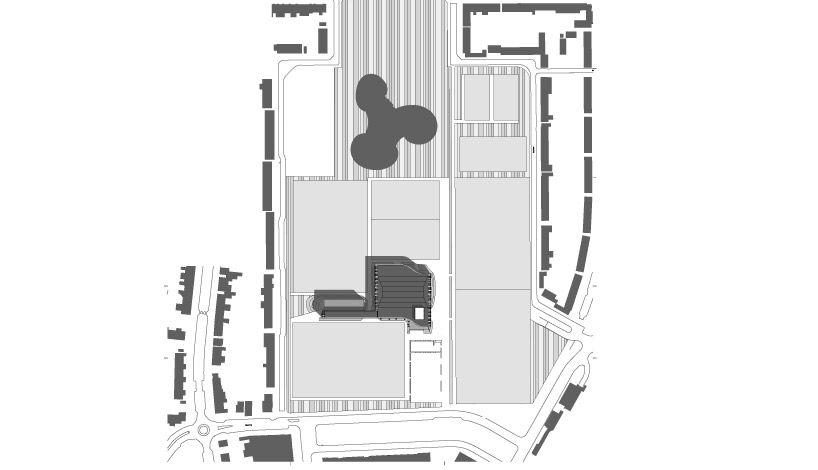 site plan
site plan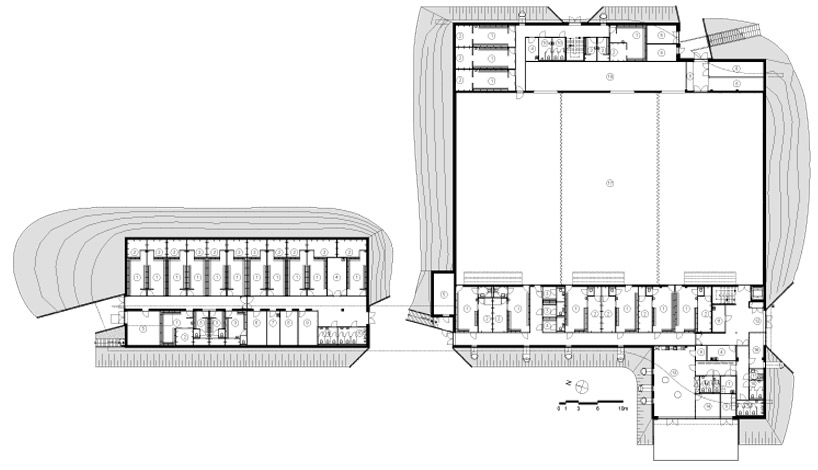 floor plan / level 0
floor plan / level 0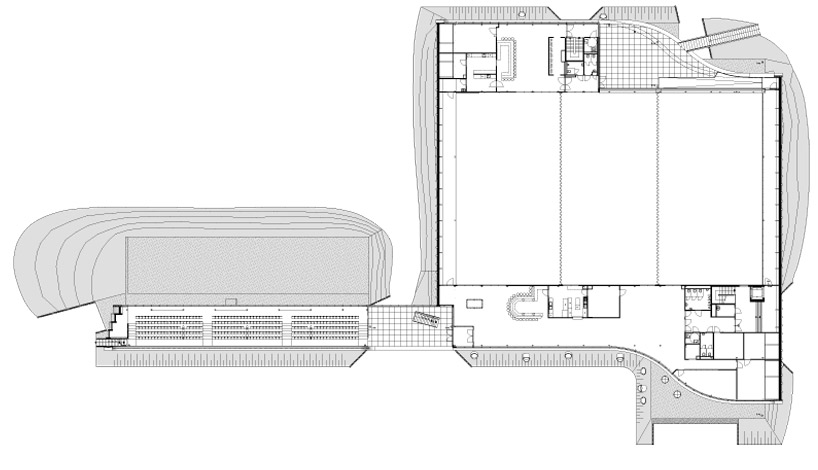 floor plan / level -1
floor plan / level -1 section
section section
section section
section section
section elevation
elevation elevation
elevation elevation
elevation elevation
elevation



