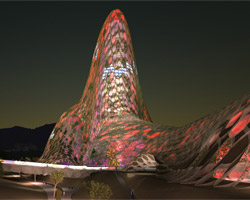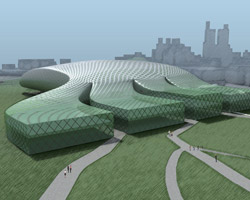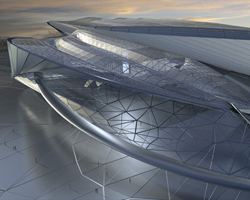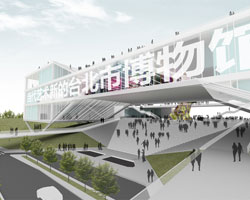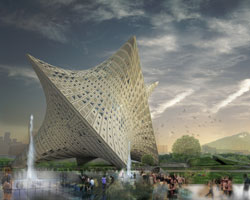KEEP UP WITH OUR DAILY AND WEEKLY NEWSLETTERS
PRODUCT LIBRARY
victor ortiz's sculptural architecture will shape a community-focused workspace and a precedent for sustainable urban design in brazil.
connections: +350
the apartments shift positions from floor to floor, varying between 90 sqm and 110 sqm.
the house is clad in a rusted metal skin, while the interiors evoke a unified color palette of sand and terracotta.
designing this colorful bogotá school, heatherwick studio takes influence from colombia's indigenous basket weaving.
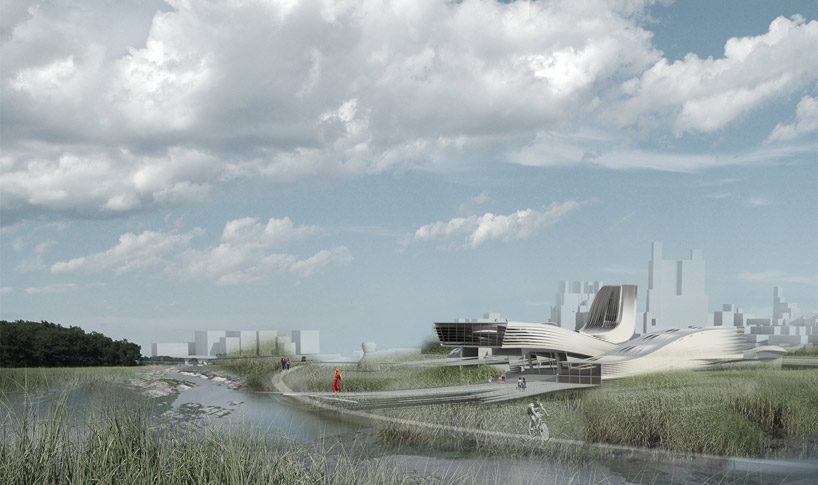
 view of exterior from cable car station
view of exterior from cable car station integrated children’s museum
integrated children’s museum site plan
site plan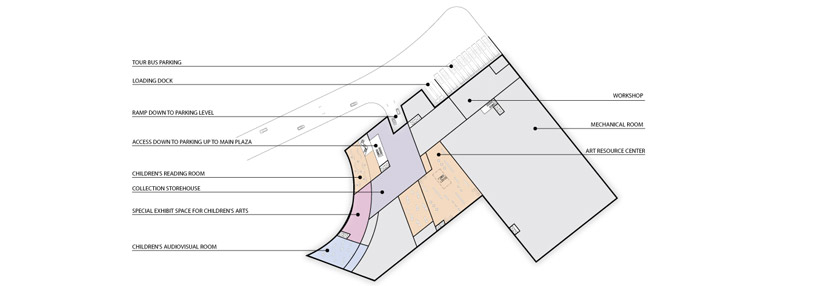 floor plan / level 0
floor plan / level 0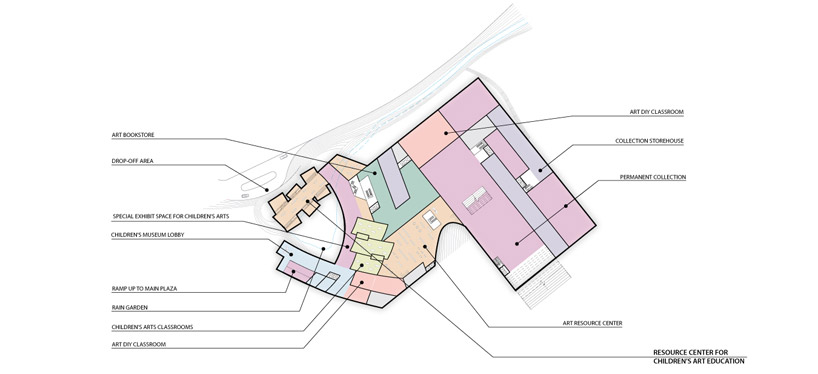 floor plan / level 1
floor plan / level 1 floor plan / level 2
floor plan / level 2 floor plan / level 3
floor plan / level 3 section
section connectivity and entrances diagrams
connectivity and entrances diagrams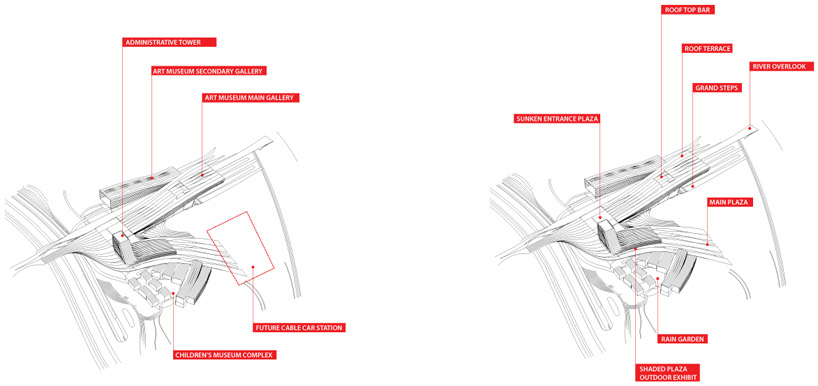 places and outdoor spaces diagram
places and outdoor spaces diagram integrated building system diagram
integrated building system diagram conceptual diagram
conceptual diagram conceptual diagram
conceptual diagram