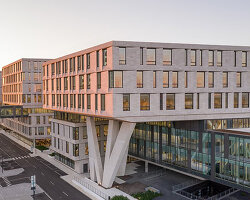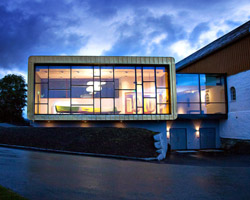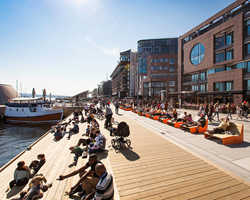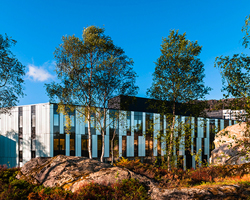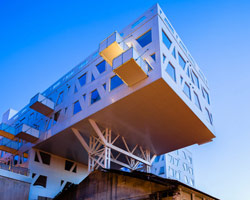KEEP UP WITH OUR DAILY AND WEEKLY NEWSLETTERS
PRODUCT LIBRARY
the apartments shift positions from floor to floor, varying between 90 sqm and 110 sqm.
the house is clad in a rusted metal skin, while the interiors evoke a unified color palette of sand and terracotta.
designing this colorful bogotá school, heatherwick studio takes influence from colombia's indigenous basket weaving.
read our interview with the japanese artist as she takes us on a visual tour of her first architectural endeavor, which she describes as 'a space of contemplation'.
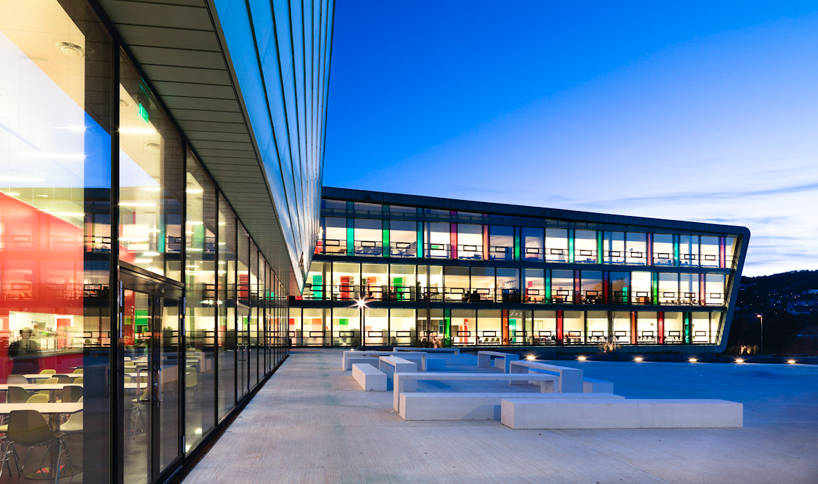
 transparent facadeimage courtesy link arkitektur
transparent facadeimage courtesy link arkitektur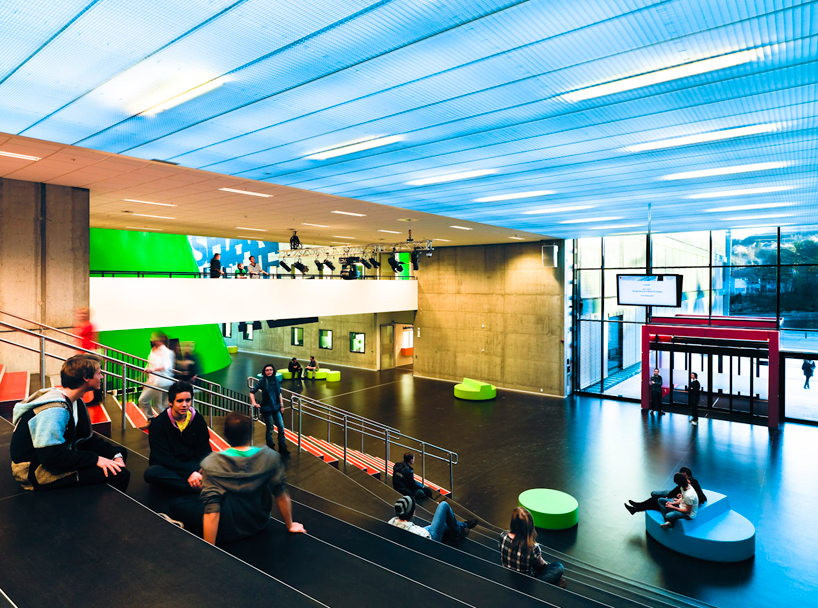 foyer viewimage courtesy link arkitektur
foyer viewimage courtesy link arkitektur foyer overviewimage courtesy link arkitektur
foyer overviewimage courtesy link arkitektur classroomsimage courtesy link arkitektur
classroomsimage courtesy link arkitektur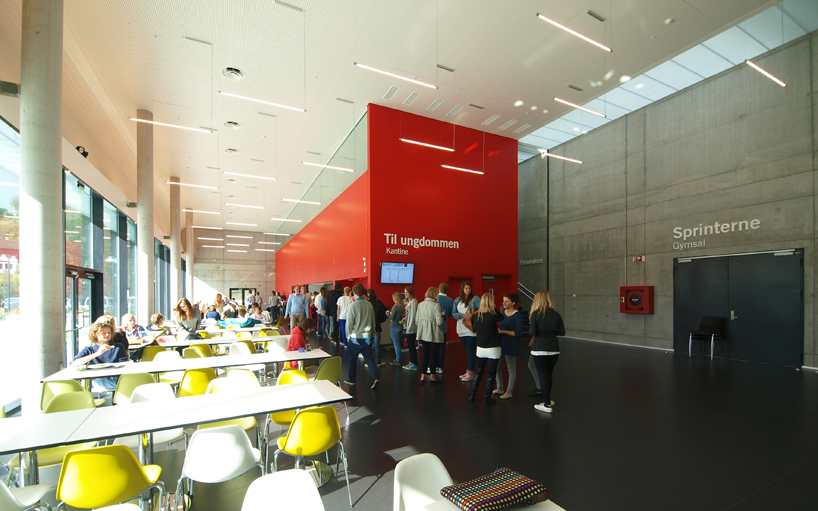 canteenimage courtesy link arkitektur
canteenimage courtesy link arkitektur classroomsimage courtesy link arkitektur
classroomsimage courtesy link arkitektur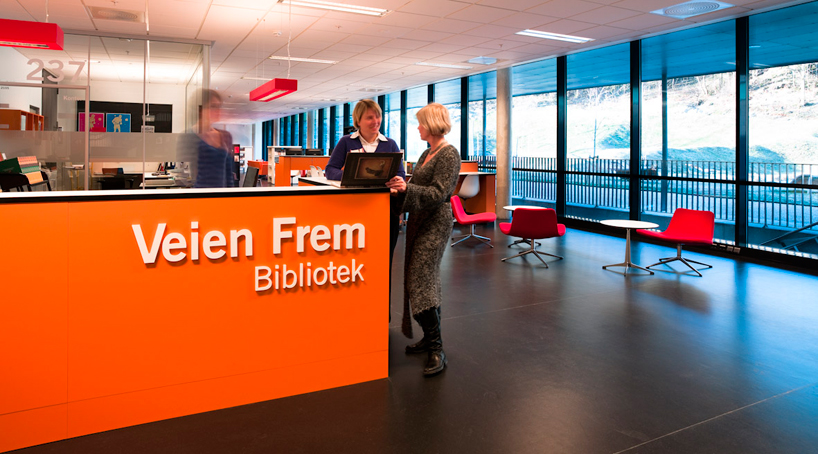 libraryimage courtesy link arkitektur
libraryimage courtesy link arkitektur reading parkimage courtesy link arkitektur
reading parkimage courtesy link arkitektur