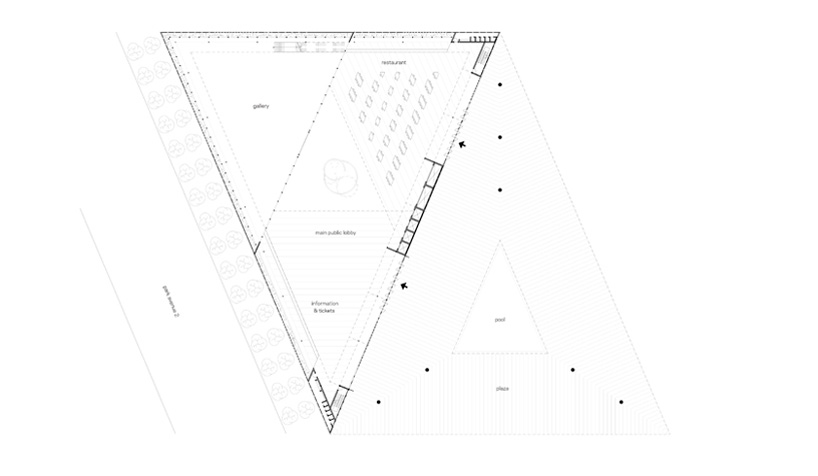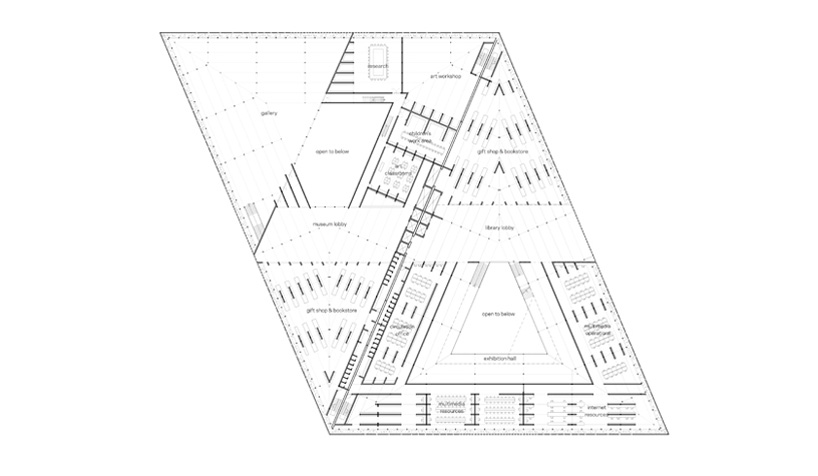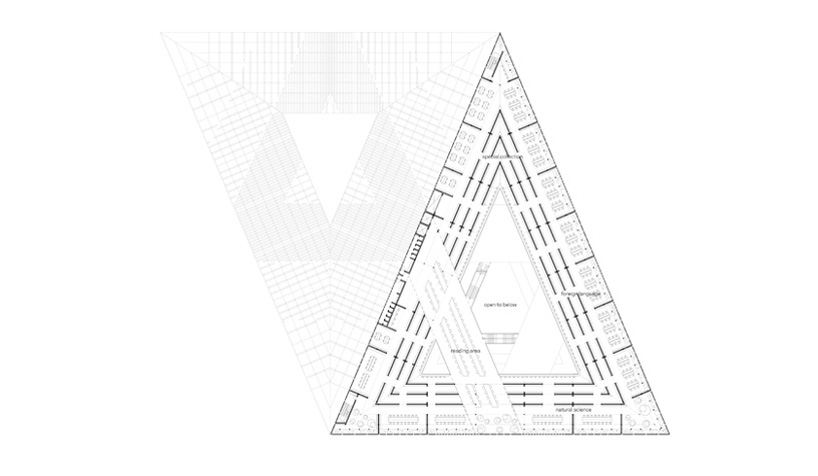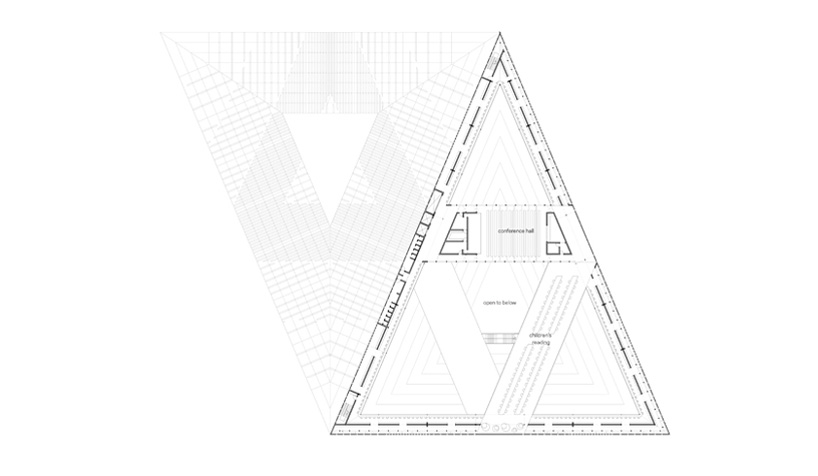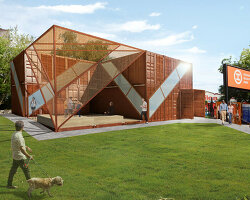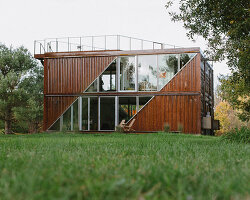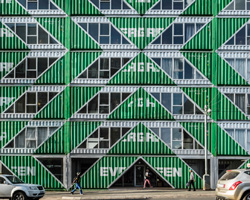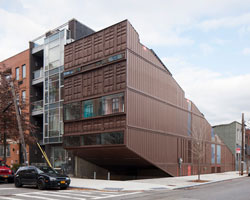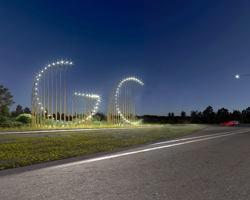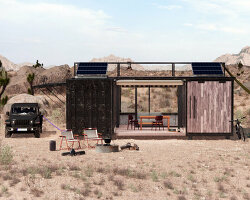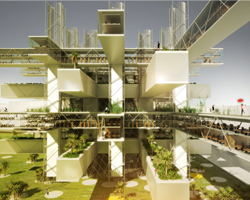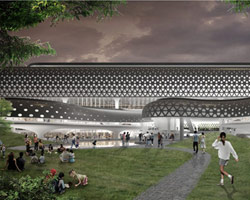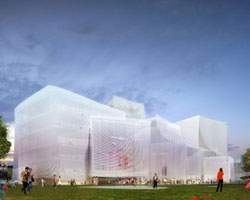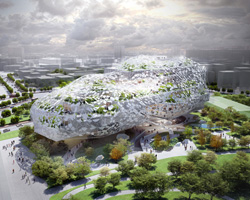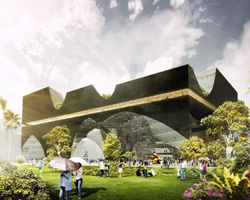KEEP UP WITH OUR DAILY AND WEEKLY NEWSLETTERS
happening now! at milan design week 2024, samsung creates a world where the boundaries between the physical and digital realms blur.
PRODUCT LIBRARY
the apartments shift positions from floor to floor, varying between 90 sqm and 110 sqm.
the house is clad in a rusted metal skin, while the interiors evoke a unified color palette of sand and terracotta.
designing this colorful bogotá school, heatherwick studio takes influence from colombia's indigenous basket weaving.
read our interview with the japanese artist as she takes us on a visual tour of her first architectural endeavor, which she describes as 'a space of contemplation'.
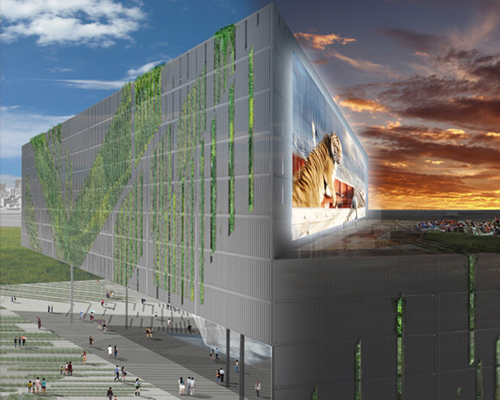
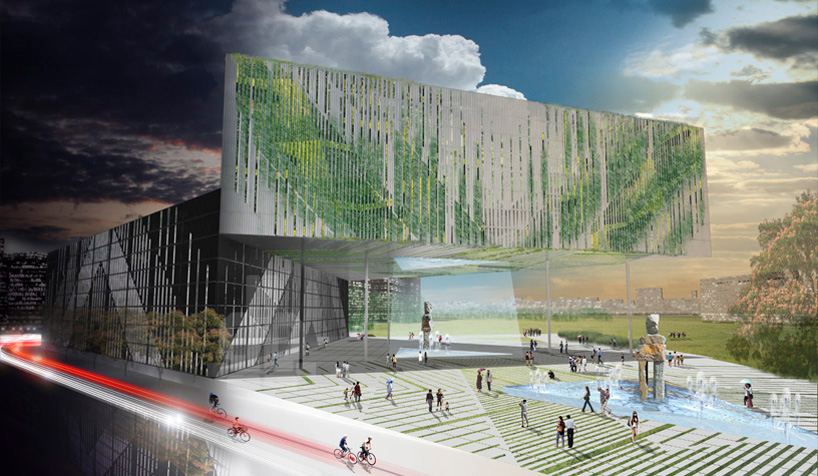 all images courtesy of
all images courtesy of 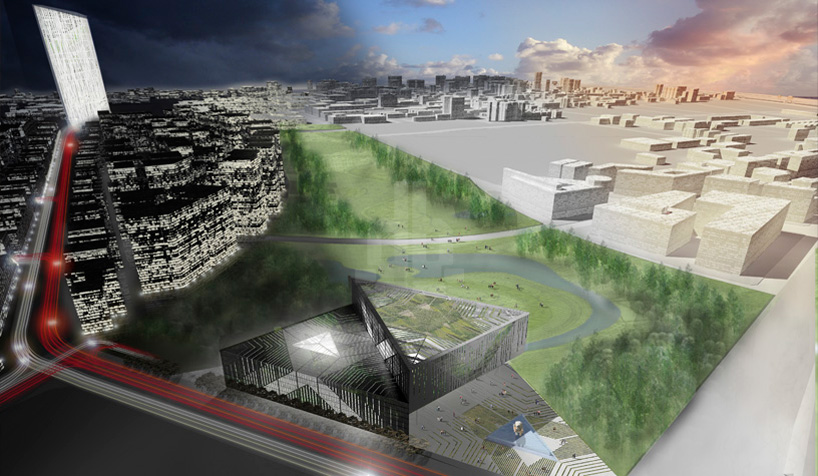 ‘taichung terrace’ embodies dichotomy, connecting to the landscape and city beyond
‘taichung terrace’ embodies dichotomy, connecting to the landscape and city beyond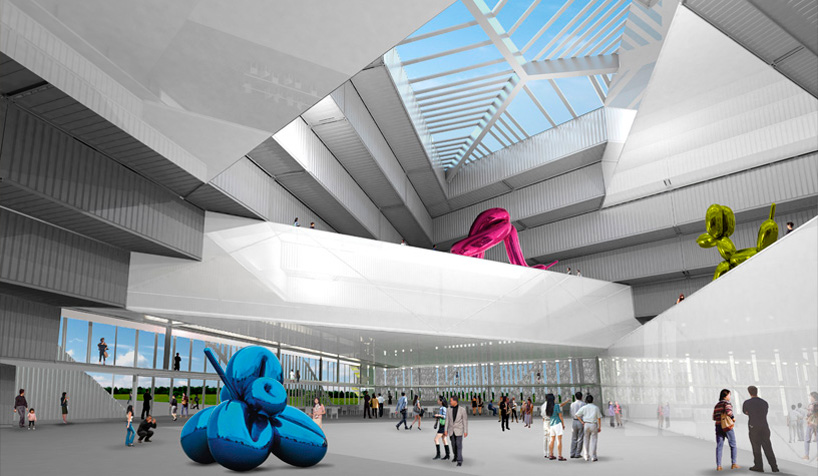 from the lobby, galleries step up to a central oculus — like a roman dome
from the lobby, galleries step up to a central oculus — like a roman dome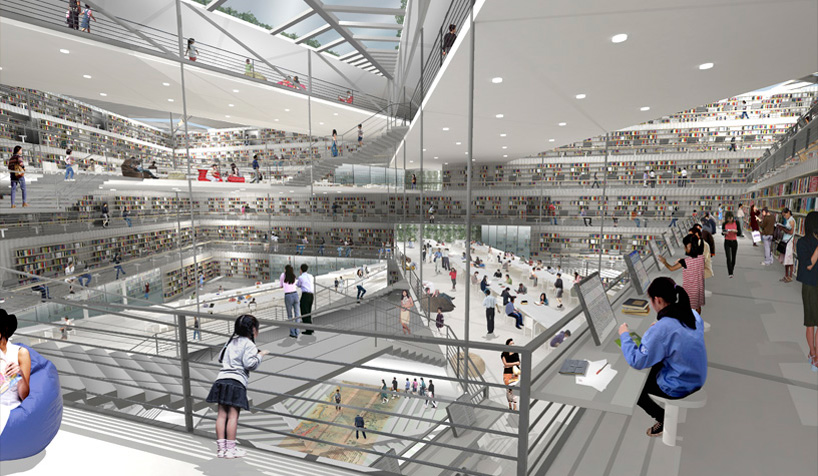 library stacks are pushed toward the interior atrium, leaving space for services at the facade
library stacks are pushed toward the interior atrium, leaving space for services at the facade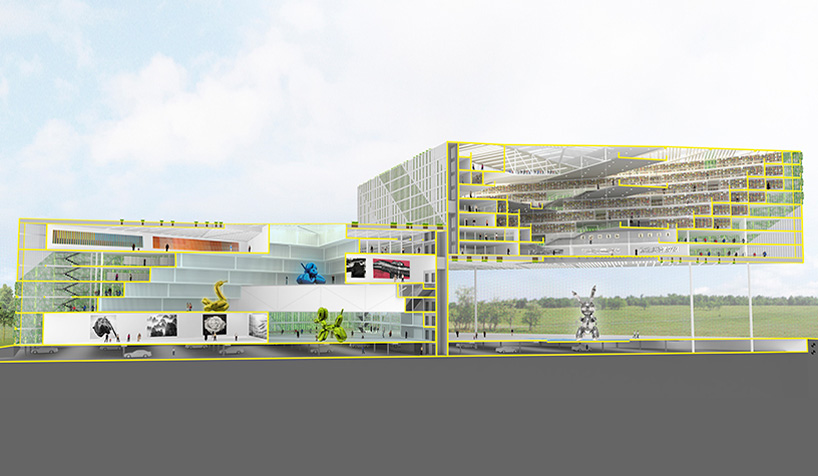 cutaway drawing of the library and museum showing the inverse relationship of their sections
cutaway drawing of the library and museum showing the inverse relationship of their sections