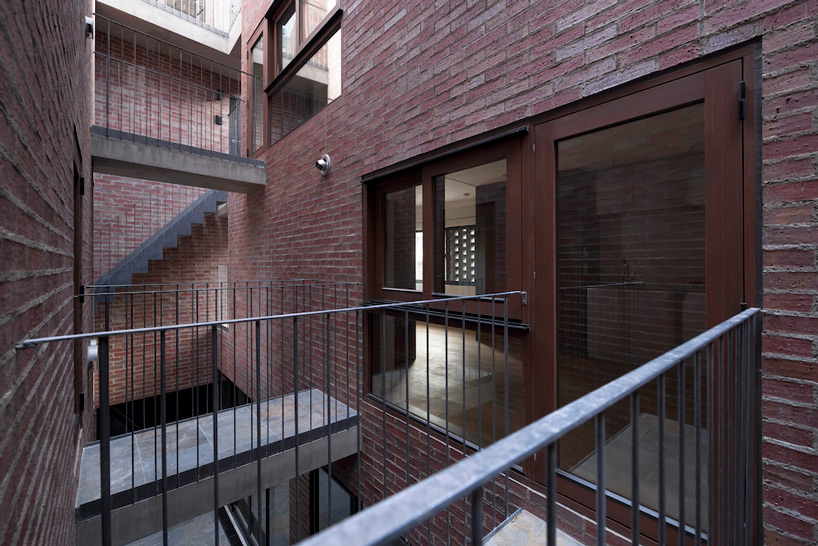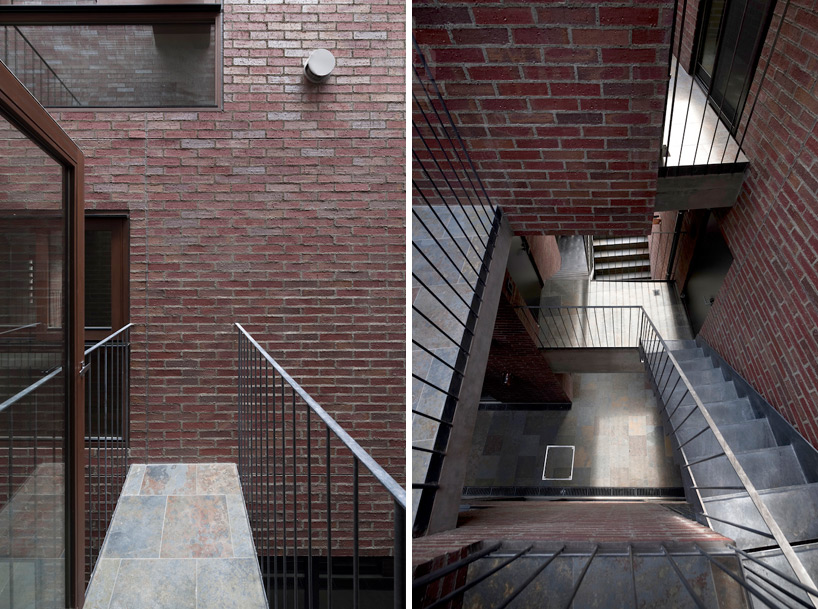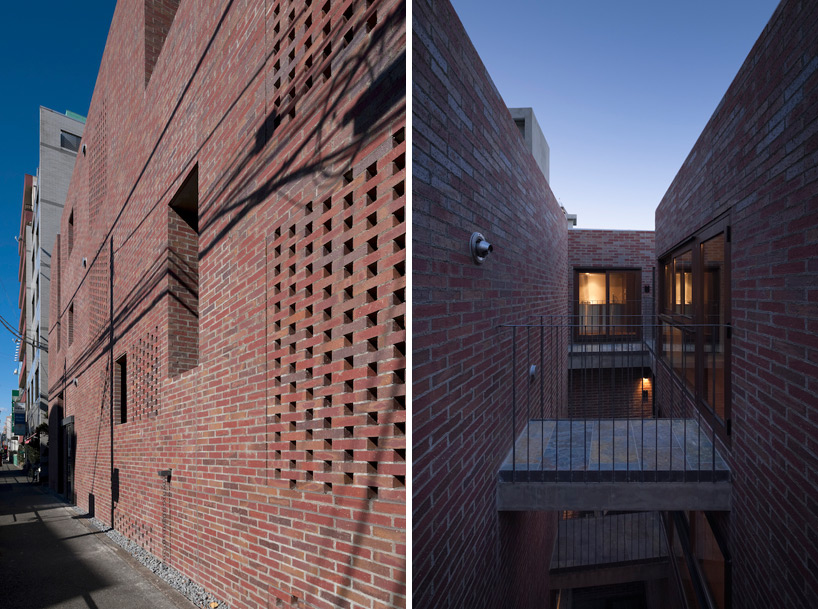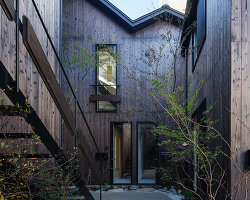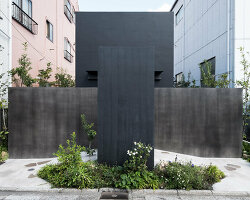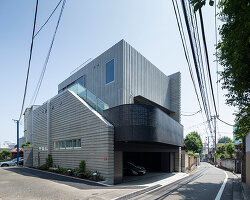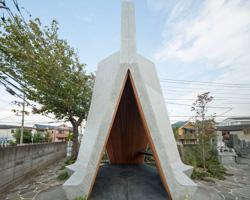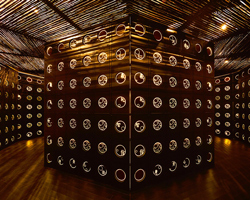KEEP UP WITH OUR DAILY AND WEEKLY NEWSLETTERS
PRODUCT LIBRARY
the apartments shift positions from floor to floor, varying between 90 sqm and 110 sqm.
the house is clad in a rusted metal skin, while the interiors evoke a unified color palette of sand and terracotta.
designing this colorful bogotá school, heatherwick studio takes influence from colombia's indigenous basket weaving.
read our interview with the japanese artist as she takes us on a visual tour of her first architectural endeavor, which she describes as 'a space of contemplation'.
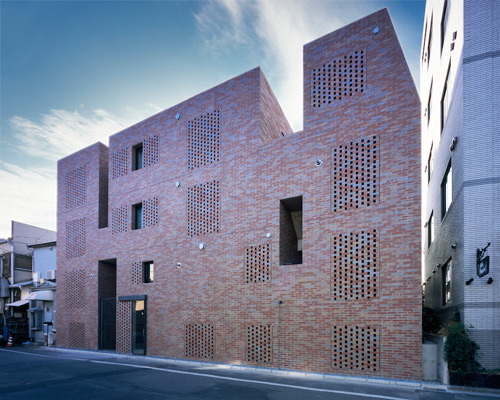
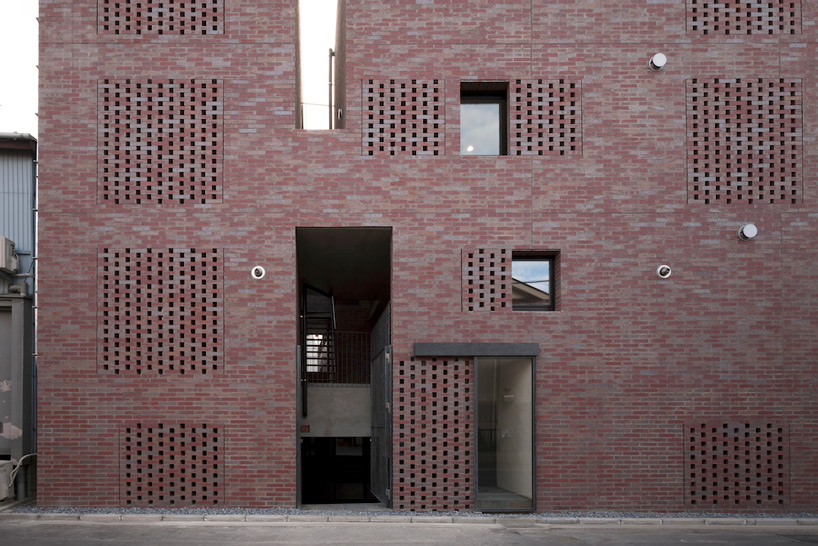 a public pathway passes through the building, linking the north and south sides of the site for pedestrians
a public pathway passes through the building, linking the north and south sides of the site for pedestrians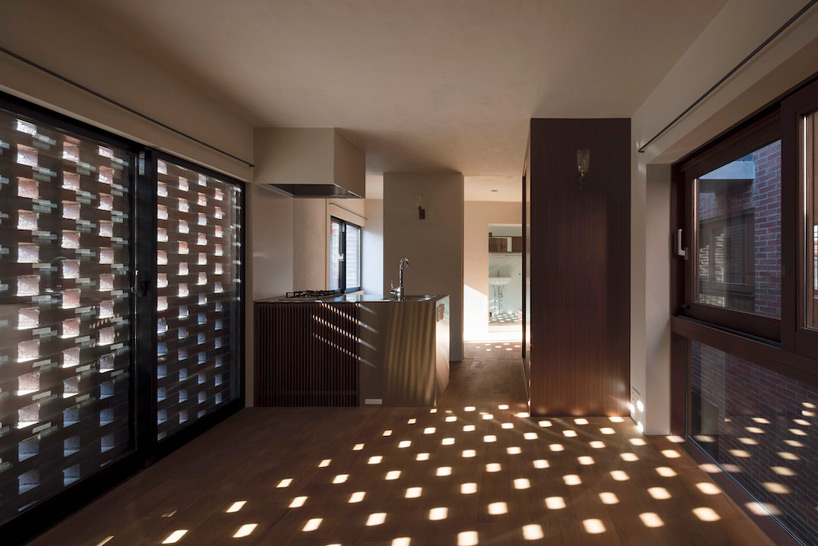 openwork brick façades create dappled light patterns inside the apartments
openwork brick façades create dappled light patterns inside the apartments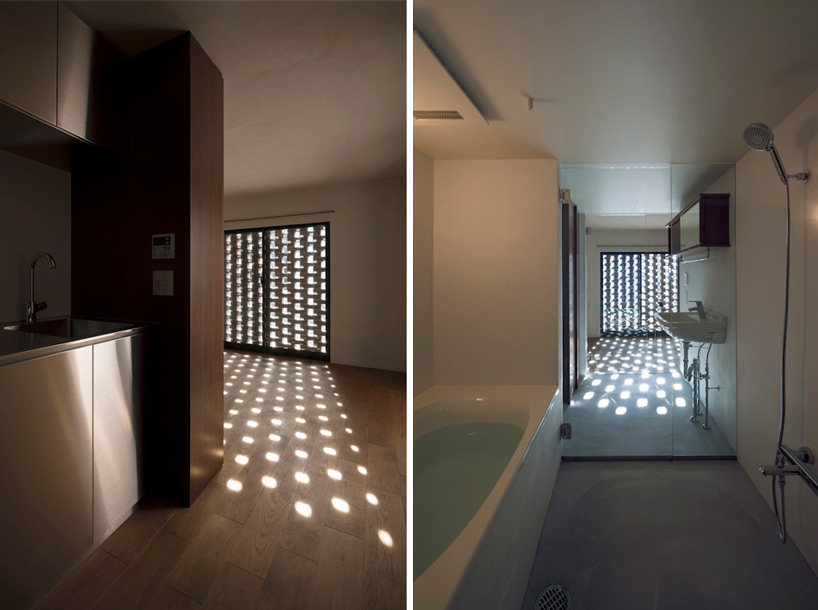
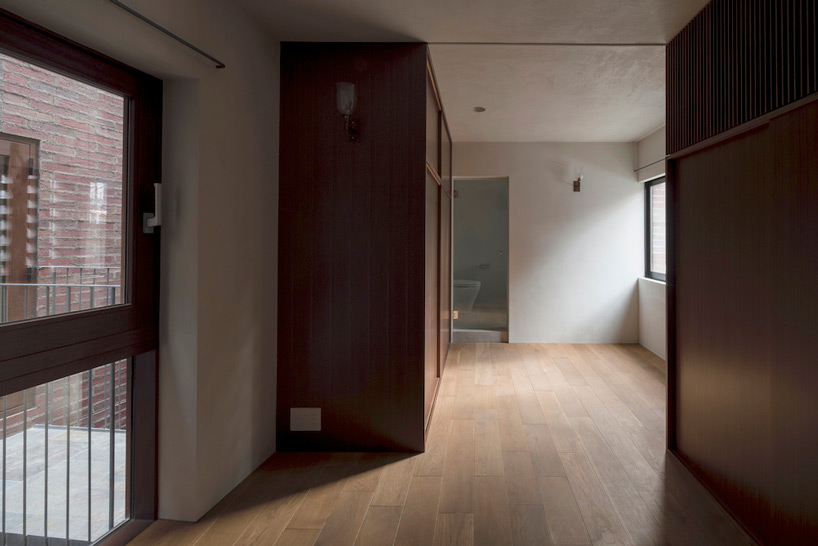 bedroom suite
bedroom suite