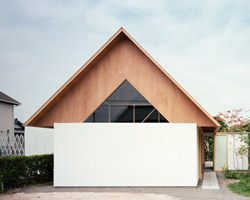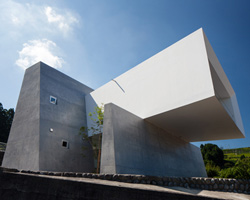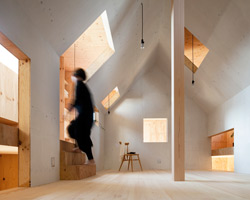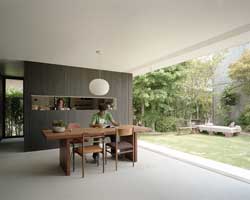KEEP UP WITH OUR DAILY AND WEEKLY NEWSLETTERS
PRODUCT LIBRARY
the apartments shift positions from floor to floor, varying between 90 sqm and 110 sqm.
the house is clad in a rusted metal skin, while the interiors evoke a unified color palette of sand and terracotta.
designing this colorful bogotá school, heatherwick studio takes influence from colombia's indigenous basket weaving.
read our interview with the japanese artist as she takes us on a visual tour of her first architectural endeavor, which she describes as 'a space of contemplation'.
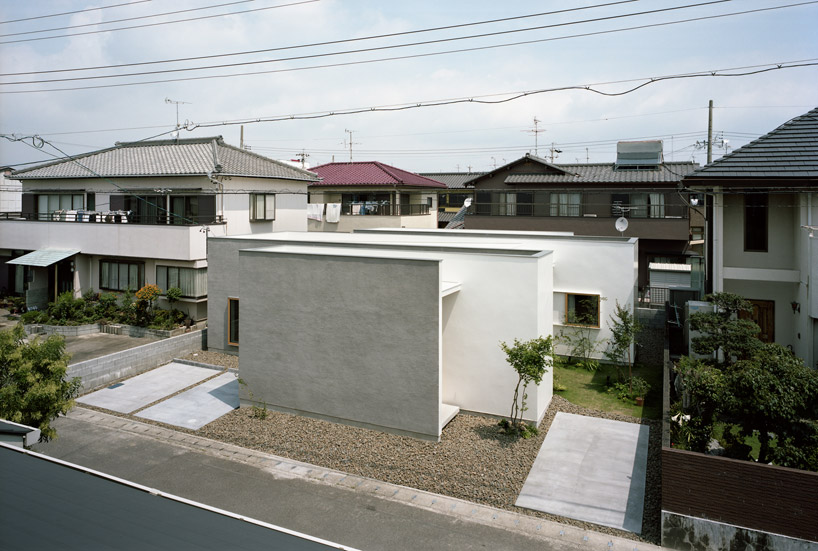
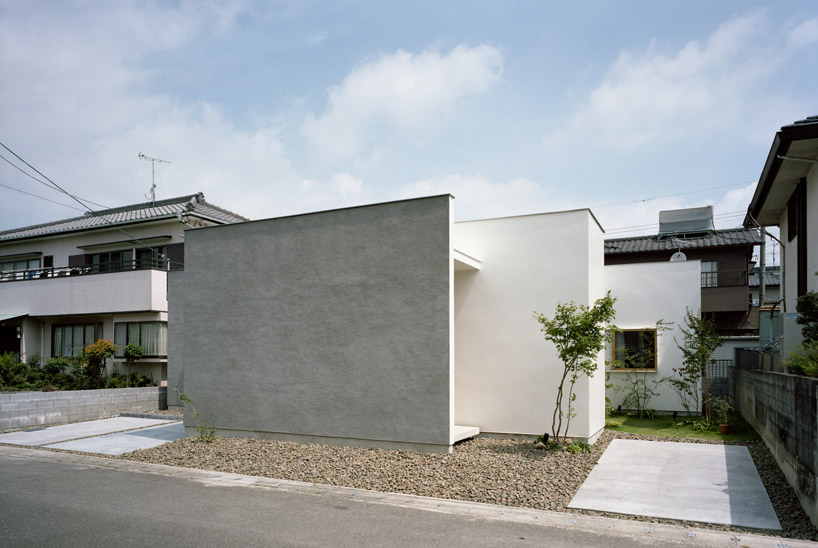 street approachimage © kai nakamura
street approachimage © kai nakamura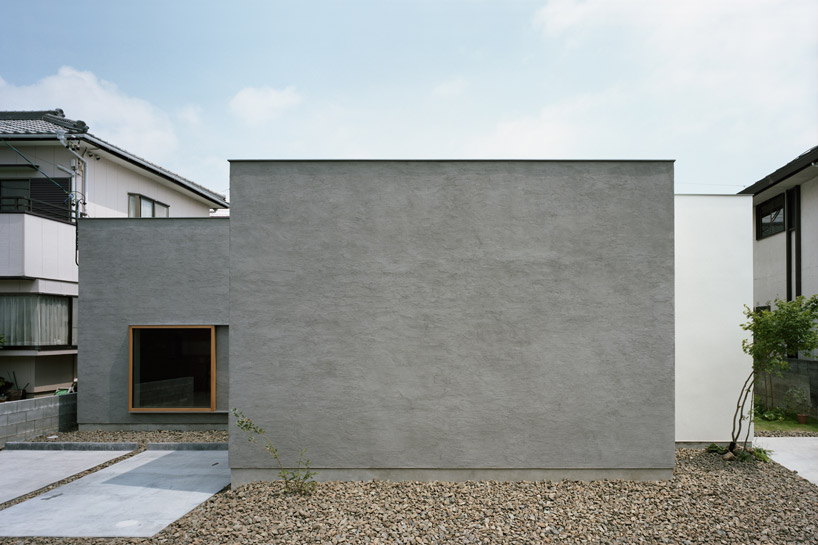 front elevationimage © kai nakamura
front elevationimage © kai nakamura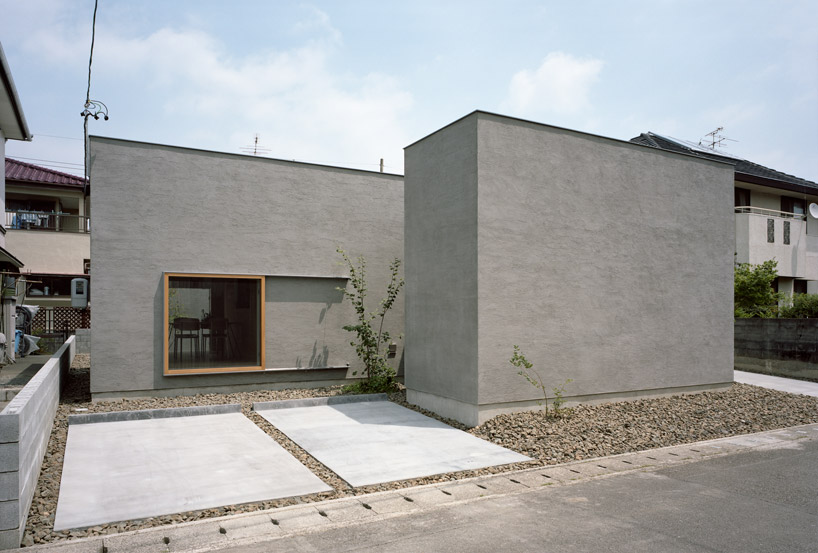 parkingimage © kai nakamura
parkingimage © kai nakamura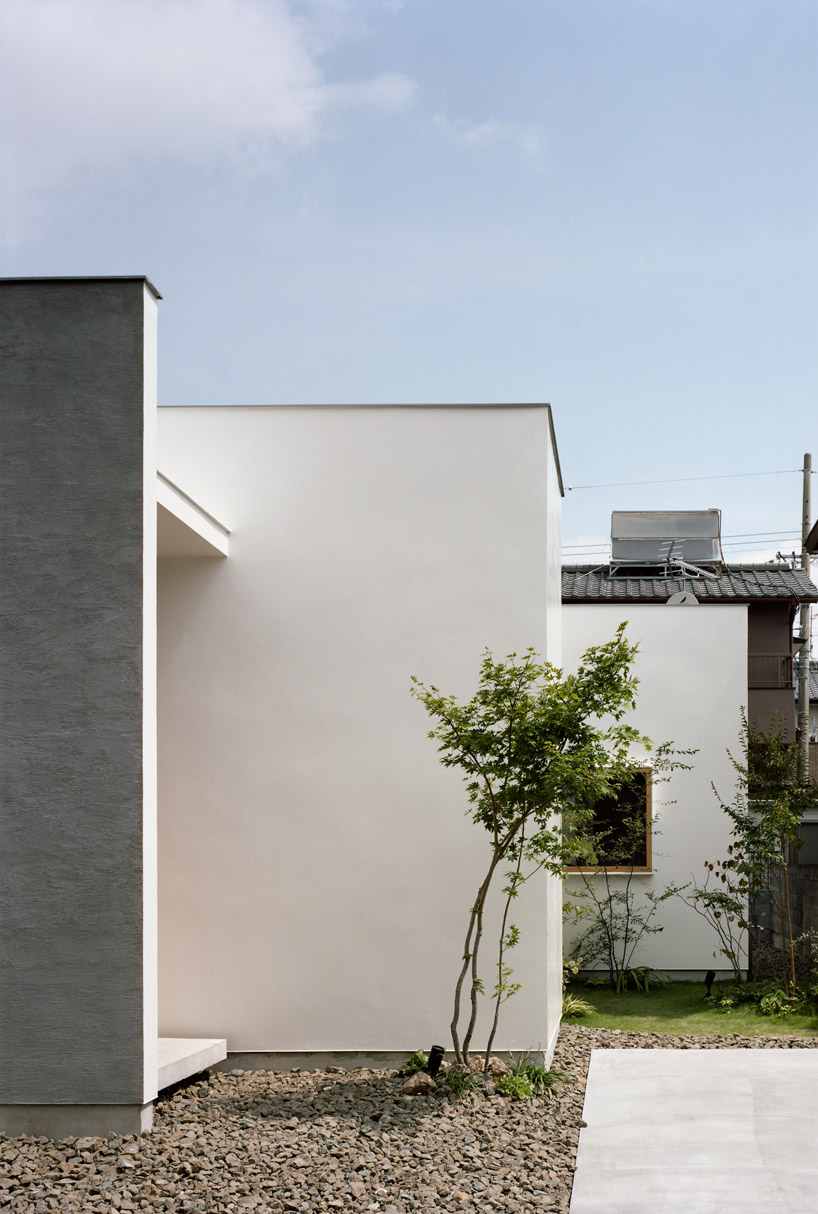 layered exterior wallsimage © kai nakamura
layered exterior wallsimage © kai nakamura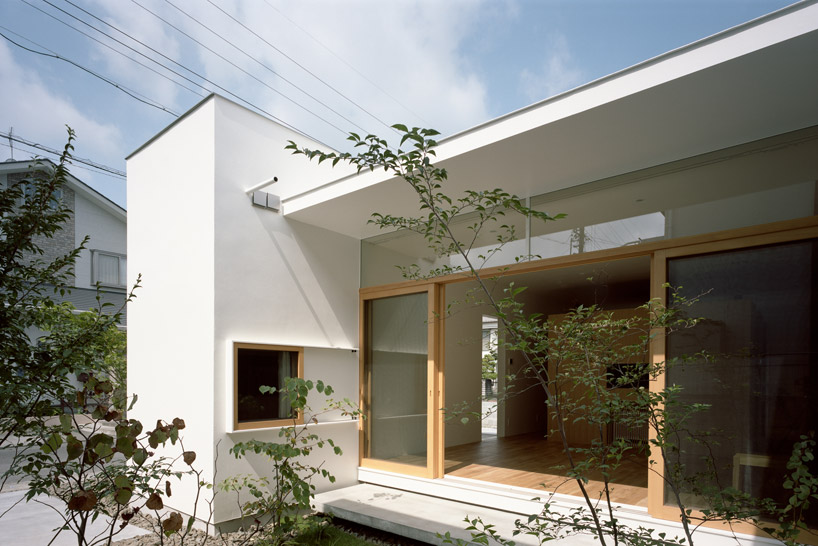 terrace leading to living spaceimage © kai nakamura
terrace leading to living spaceimage © kai nakamura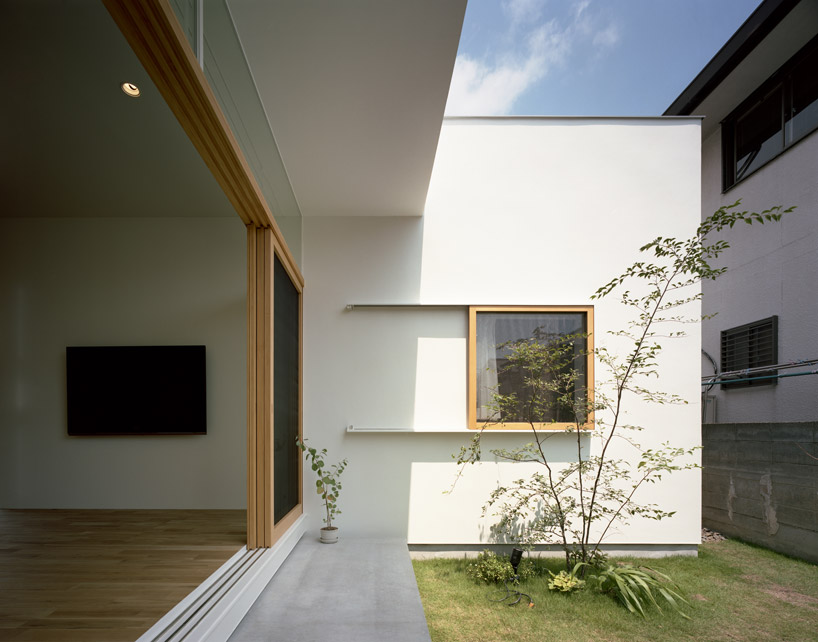 large sliding door opens living space to the terraceimage © kai nakamura
large sliding door opens living space to the terraceimage © kai nakamura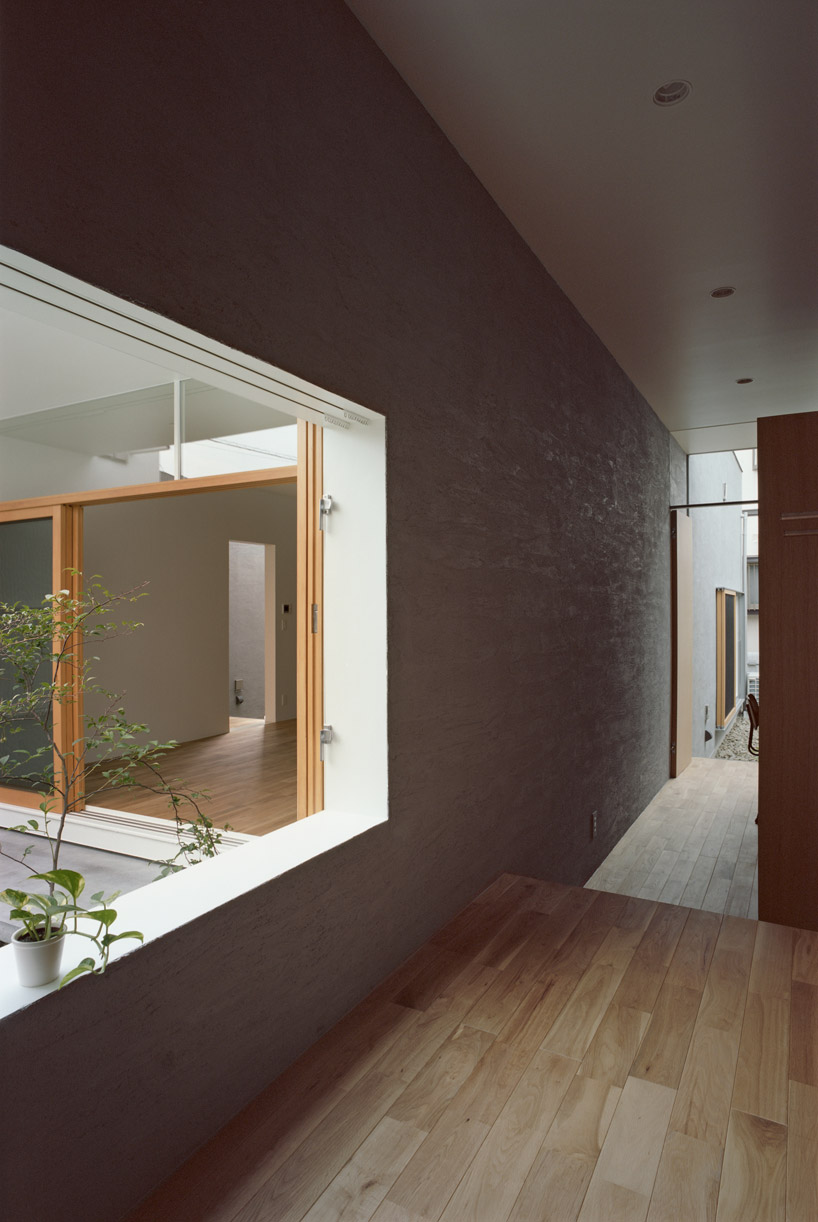 view of living space from bedroom image © kai nakamura
view of living space from bedroom image © kai nakamura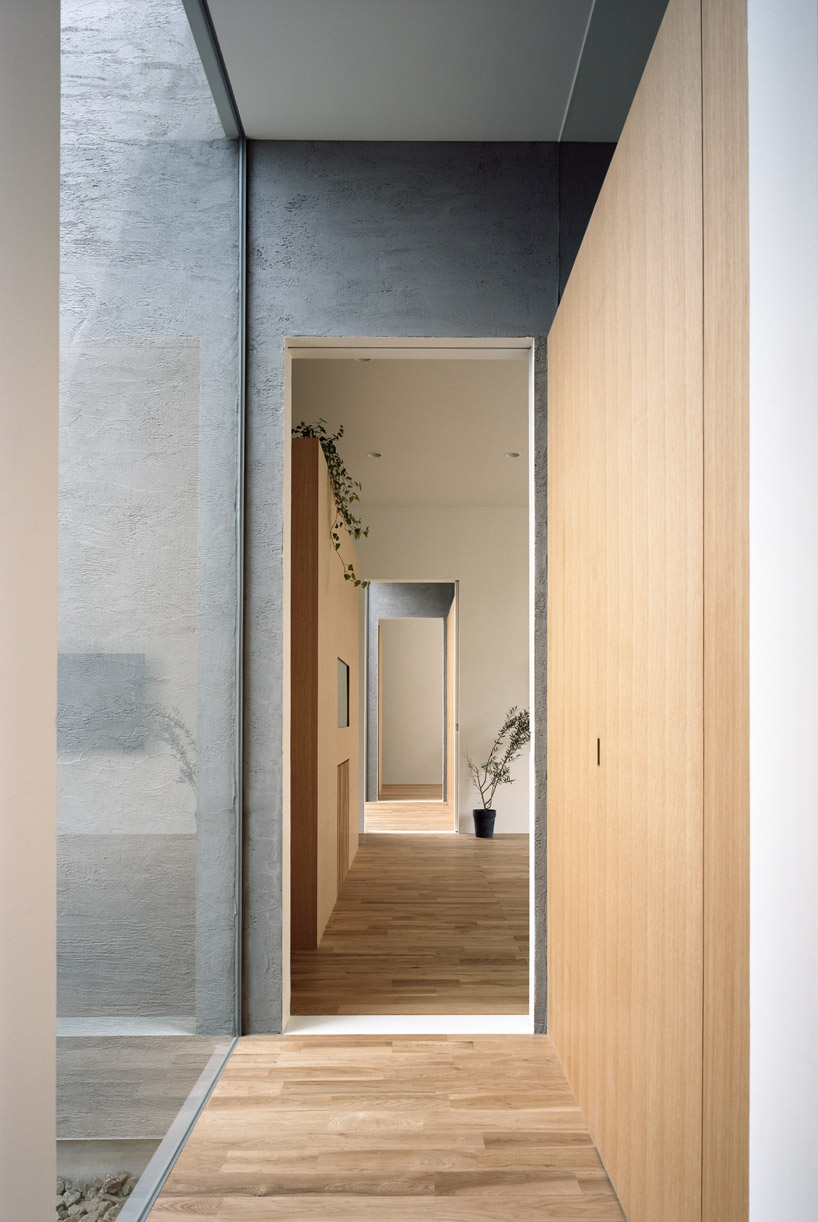 corridor leading to living spaceimage © kai nakamura
corridor leading to living spaceimage © kai nakamura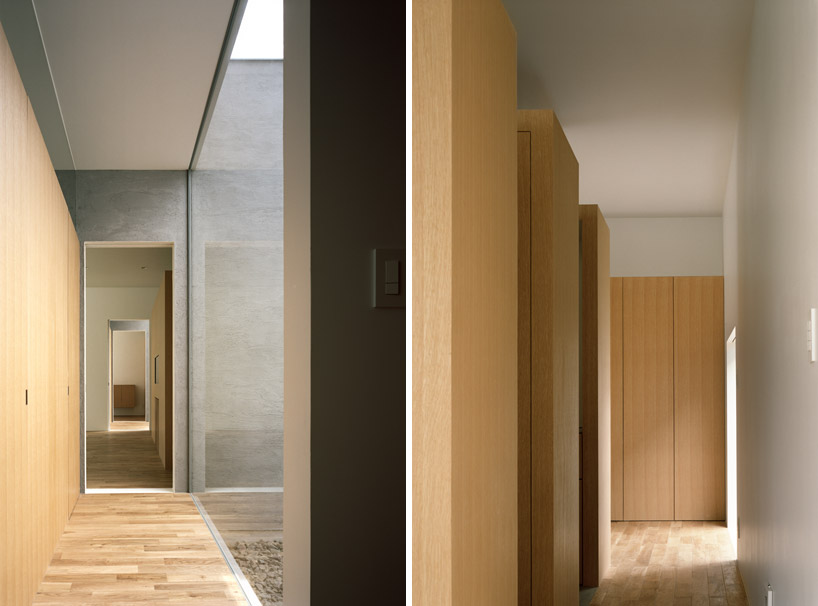 (left) corridor to living space (right) kitchen and dining areaimages © kai nakamura
(left) corridor to living space (right) kitchen and dining areaimages © kai nakamura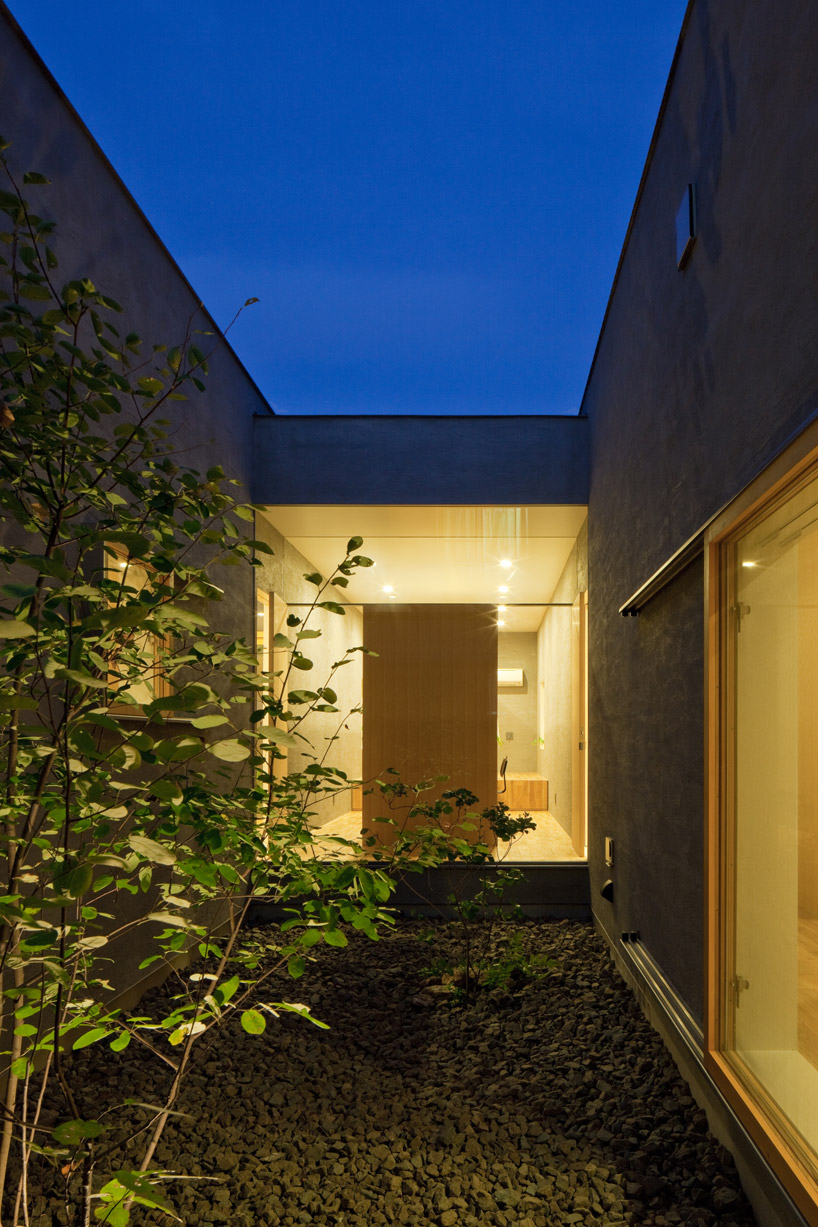 courtyard gardenimage © kai nakamura
courtyard gardenimage © kai nakamura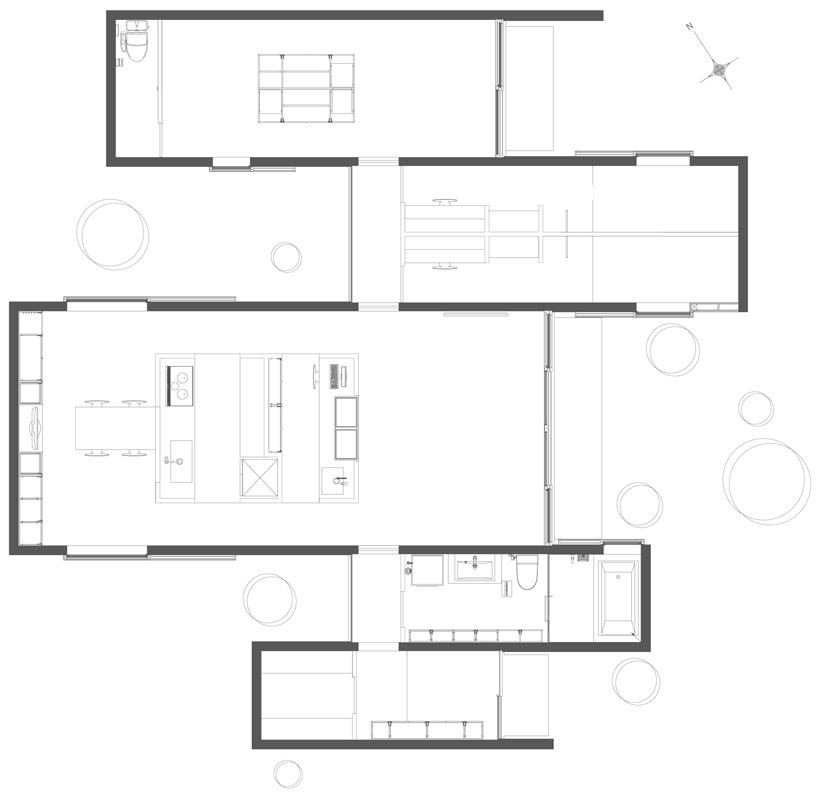 floor plan / level 0 image courtesy of mA-style architects
floor plan / level 0 image courtesy of mA-style architects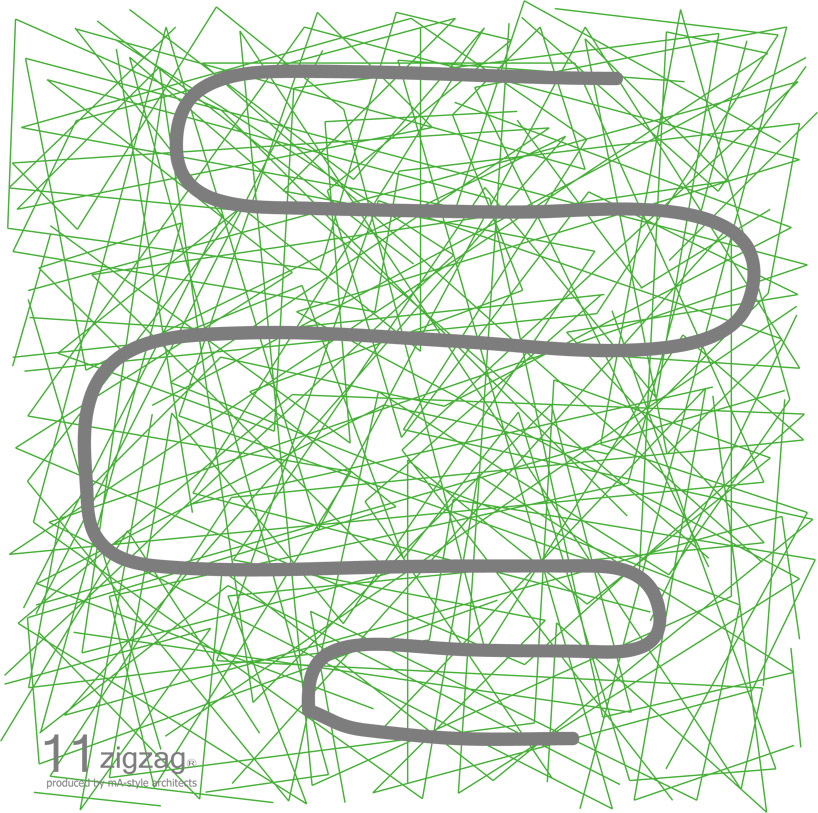 conceptual diagram image courtesy of mA-style architects
conceptual diagram image courtesy of mA-style architects diagram image courtesy of mA-style architects
diagram image courtesy of mA-style architects