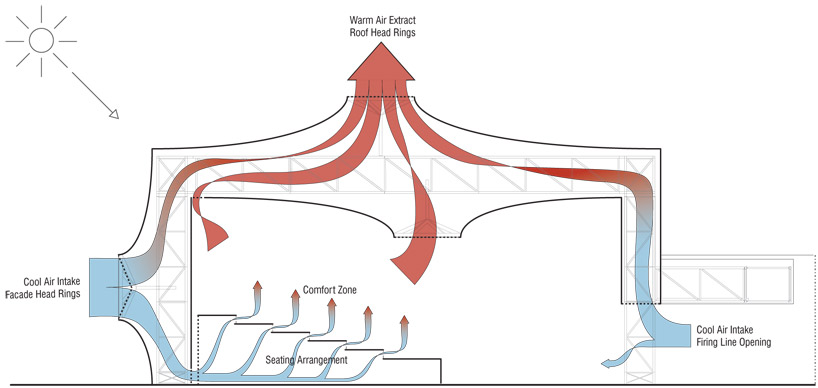KEEP UP WITH OUR DAILY AND WEEKLY NEWSLETTERS
PRODUCT LIBRARY
the apartments shift positions from floor to floor, varying between 90 sqm and 110 sqm.
the house is clad in a rusted metal skin, while the interiors evoke a unified color palette of sand and terracotta.
designing this colorful bogotá school, heatherwick studio takes influence from colombia's indigenous basket weaving.
read our interview with the japanese artist as she takes us on a visual tour of her first architectural endeavor, which she describes as 'a space of contemplation'.

 shooting venues
shooting venues street view
street view entry image © hufton+crow
entry image © hufton+crow circular nodes provide ventilation and circulation
circular nodes provide ventilation and circulation facade
facade circular node detail
circular node detail shooting venues
shooting venues entrance node
entrance node interior
interior interior with stands
interior with stands interior of nodes
interior of nodes interior of node
interior of node interior space frame structure
interior space frame structure shooting venue
shooting venue exterior shooting venues
exterior shooting venues section perspective
section perspective ventilation diagram
ventilation diagram exploded axonometric of nodes
exploded axonometric of nodes



